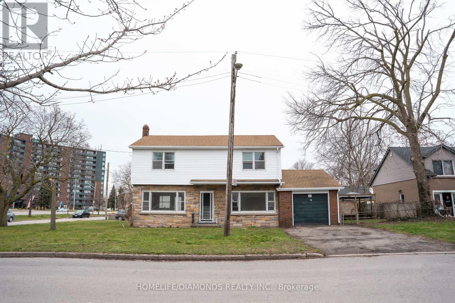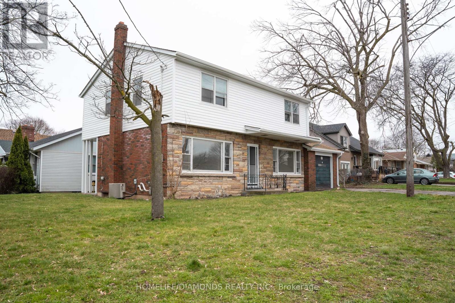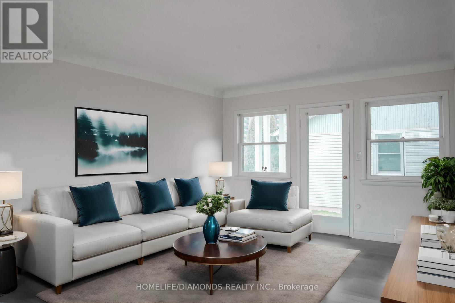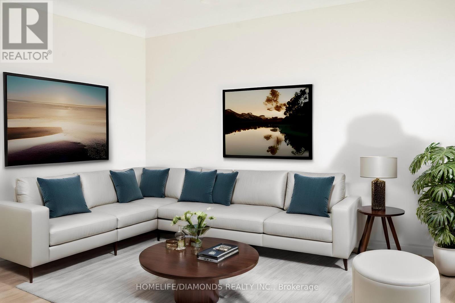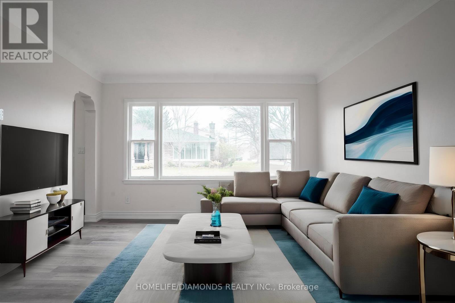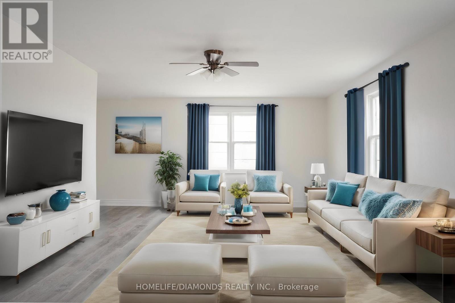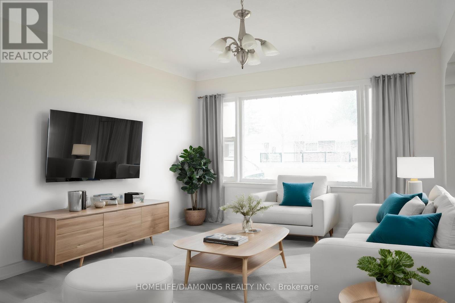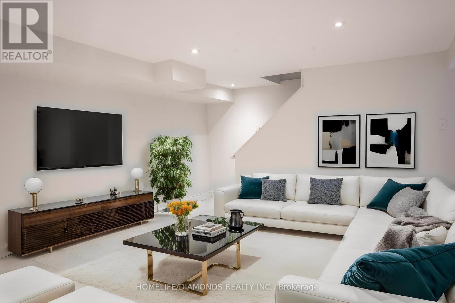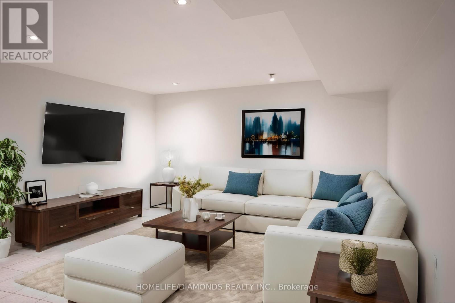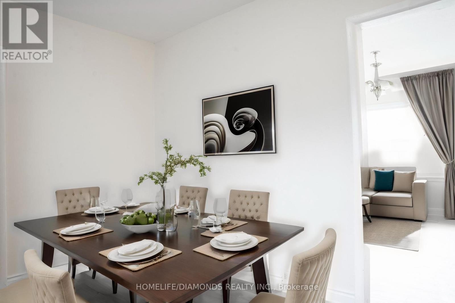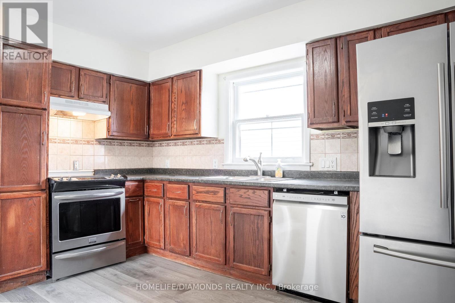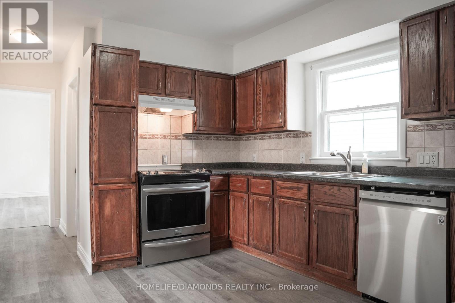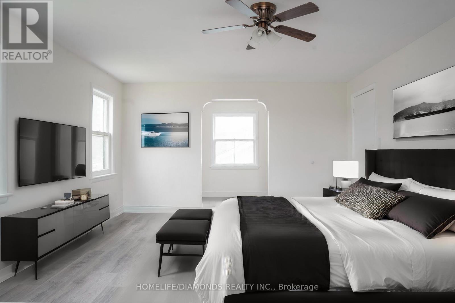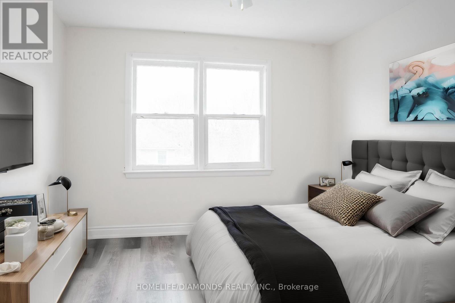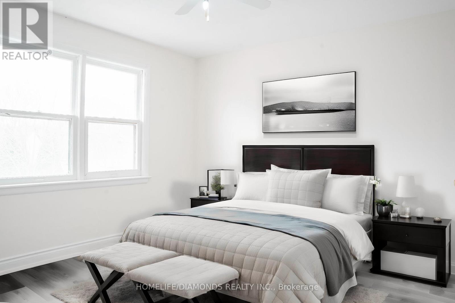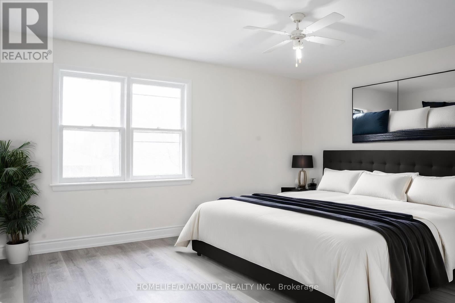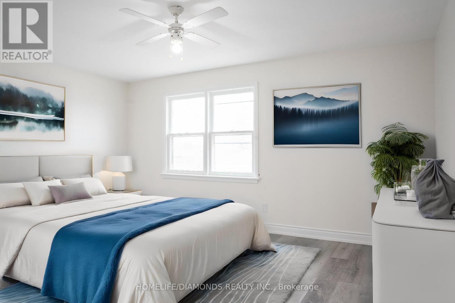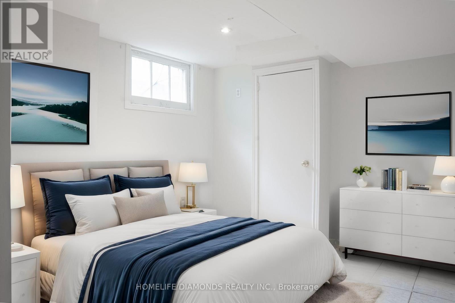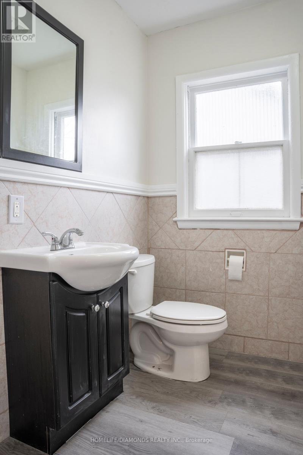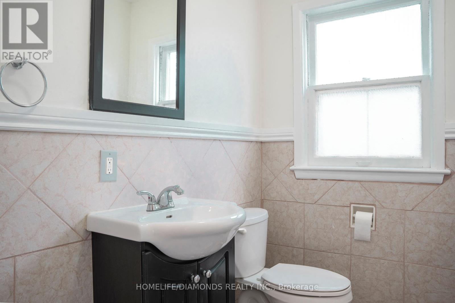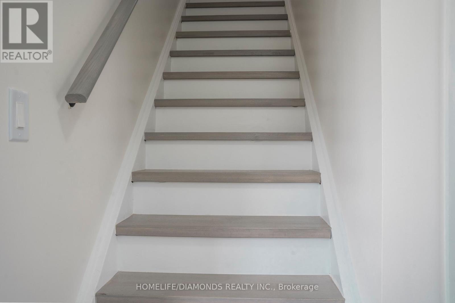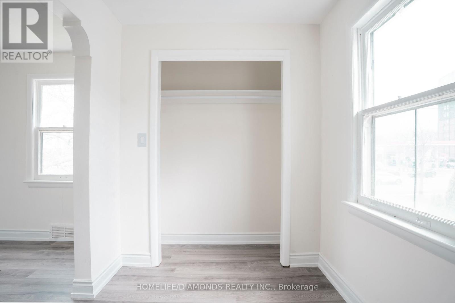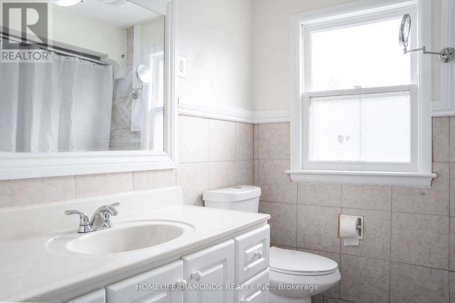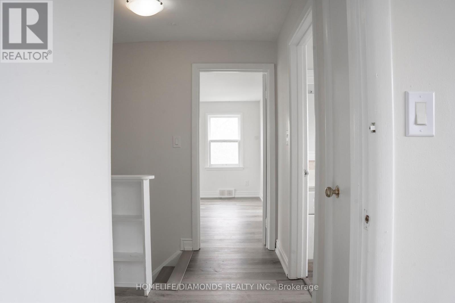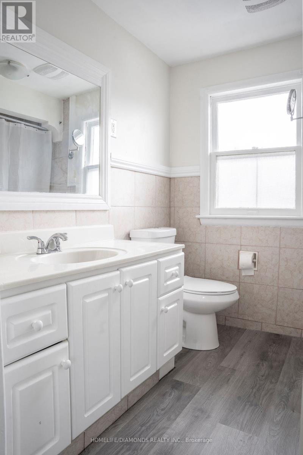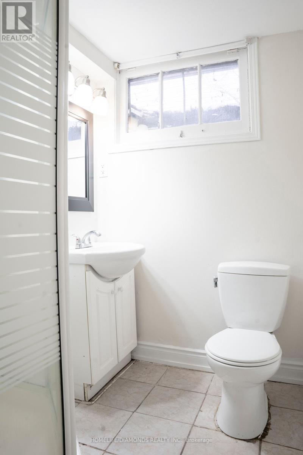10 Springdale Ave St. Catharines, Ontario L2R 1G5
$675,000
""Exceptional Two-Story Residence with Attached Garage - Prime Location!Welcome to the ideal two-story, corner lot property with an attached garage conveniently situated near the Queen Elizabeth Highway, offering unparalleled accessibility to various amenities such as Shoppers Drug Mart, renowned schools, Costco, Staples, and more! This immaculately kept home provides the ultimate in comfort and convenience. Enter the welcoming main floor featuring a spacious living area, a chef-inspired kitchen, a dedicated laundry space, a guest-friendly powder room, and a versatile bedroom suitable for guests or home office use. Notably, the property boasts new flooring throughout, adding to its appeal and modernity. Moving to the second floor reveals a perfect blend of style and practicality with three generously sized bedrooms and a well-appointed four-piece bathroom, ensuring plenty of space for relaxation and rejuvenation. Venture to the basement where you'll find additional living space, including a cozy bedroom, a sizable living area ideal for gatherings, and a contemporary three-piece bathroom, offering flexibility and comfort for various lifestyles. Outside, the property features a yard space perfect for outdoor activities, gardening, or simply relaxing in the fresh air. Don't let this exceptional opportunity slip away! Arrange your viewing today and secure this remarkable property before it's too late!"" (id:37087)
Property Details
| MLS® Number | X8209040 |
| Property Type | Single Family |
| Parking Space Total | 5 |
Building
| Bathroom Total | 3 |
| Bedrooms Above Ground | 3 |
| Bedrooms Below Ground | 1 |
| Bedrooms Total | 4 |
| Basement Development | Finished |
| Basement Type | Full (finished) |
| Construction Style Attachment | Detached |
| Cooling Type | Central Air Conditioning |
| Exterior Finish | Brick |
| Heating Fuel | Natural Gas |
| Heating Type | Forced Air |
| Stories Total | 2 |
| Type | House |
Parking
| Attached Garage |
Land
| Acreage | No |
| Size Irregular | 51.04 X 98.76 Ft |
| Size Total Text | 51.04 X 98.76 Ft |
Rooms
| Level | Type | Length | Width | Dimensions |
|---|---|---|---|---|
| Second Level | Primary Bedroom | 5.7 m | 3.9 m | 5.7 m x 3.9 m |
| Second Level | Bedroom | 3 m | 3.2 m | 3 m x 3.2 m |
| Second Level | Bedroom | 4.5 m | 3.5 m | 4.5 m x 3.5 m |
| Basement | Living Room | 3.9 m | 5.5 m | 3.9 m x 5.5 m |
| Basement | Bedroom | 3.1 m | 3.2 m | 3.1 m x 3.2 m |
| Main Level | Living Room | 3.81 m | 5.3 m | 3.81 m x 5.3 m |
| Main Level | Kitchen | 3.1 m | 3.9 m | 3.1 m x 3.9 m |
| Main Level | Office | 3.5 m | 4 m | 3.5 m x 4 m |
| Main Level | Laundry Room | 1.6 m | 3.7 m | 1.6 m x 3.7 m |
https://www.realtor.ca/real-estate/26716002/10-springdale-ave-st-catharines
Interested?
Contact us for more information
Sim Summan
Salesperson
WWW.SIMSUMMAN.COM

30 Intermodal Dr #207-208
Brampton, Ontario L6T 5K1
(905) 789-7777
(905) 789-0000
www.homelifediamonds.com


