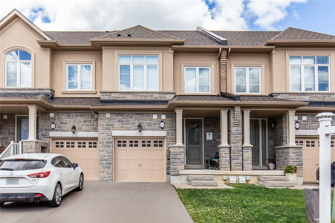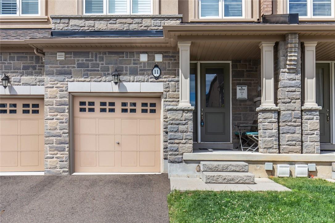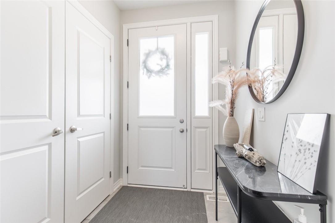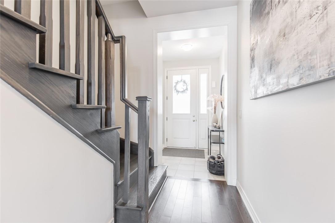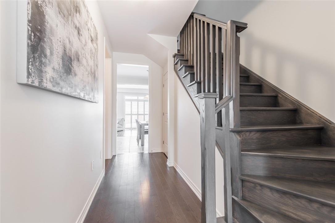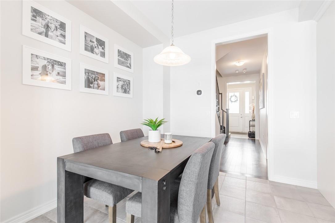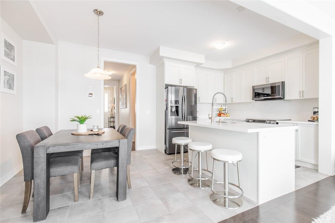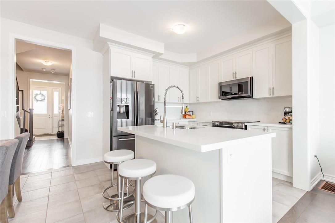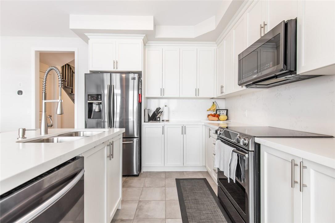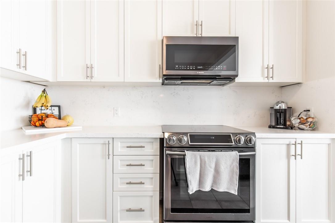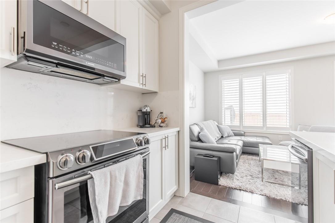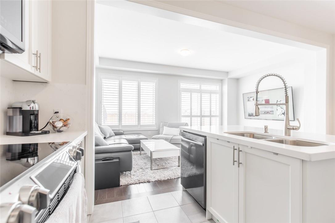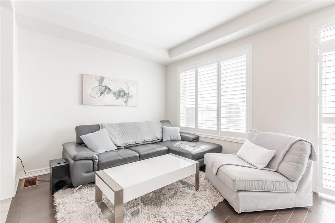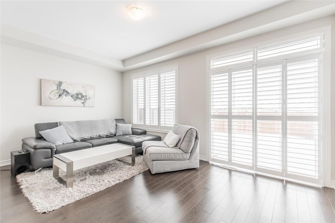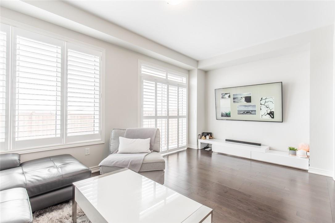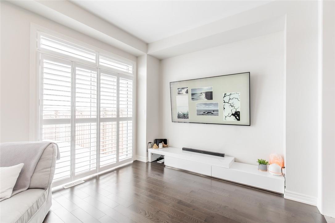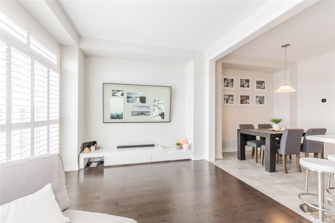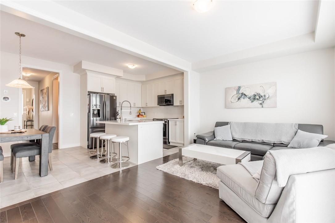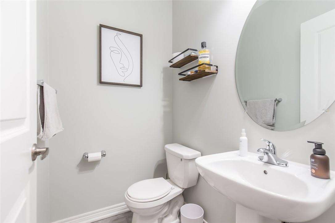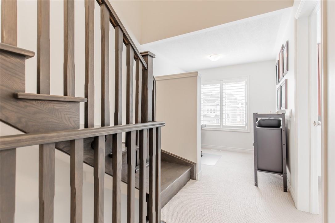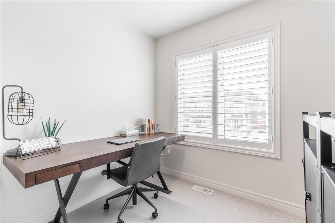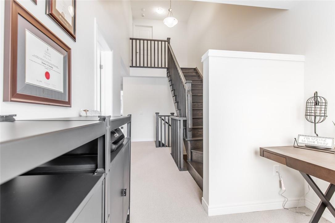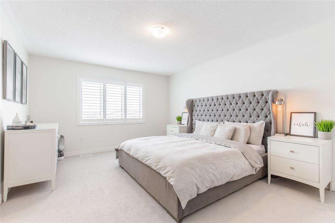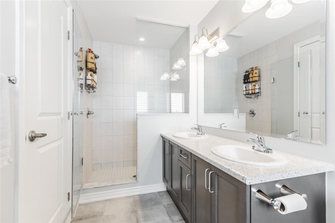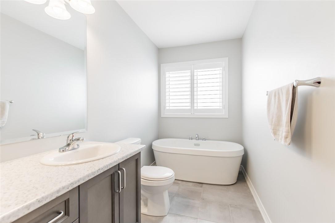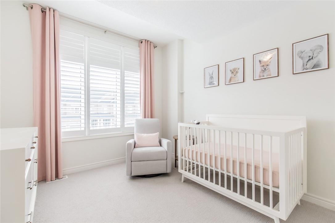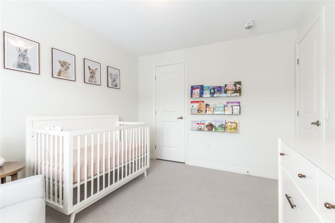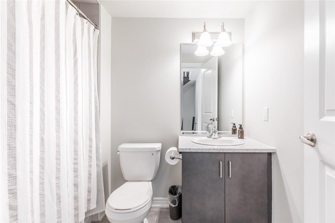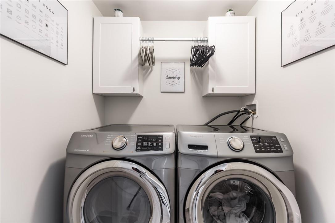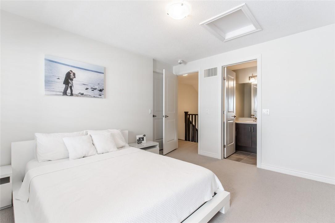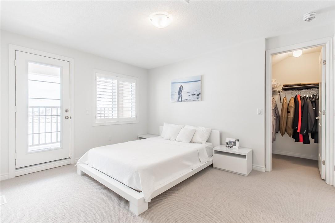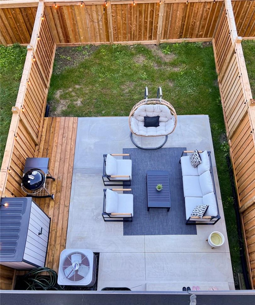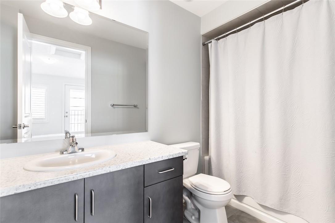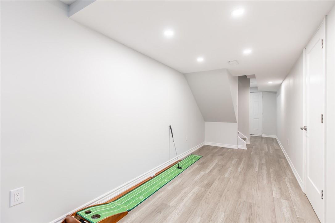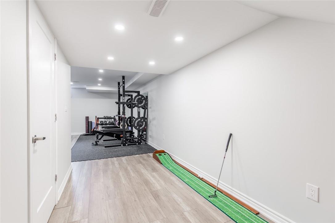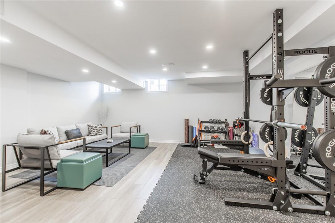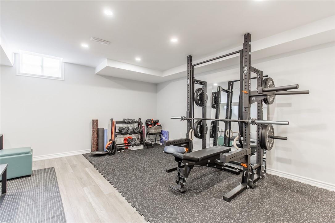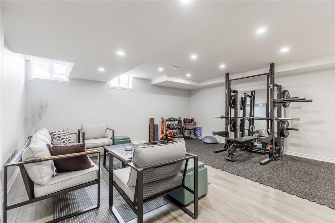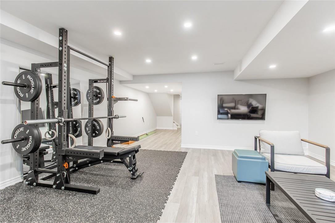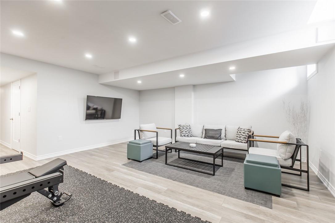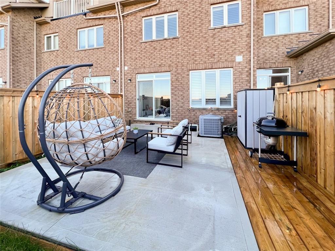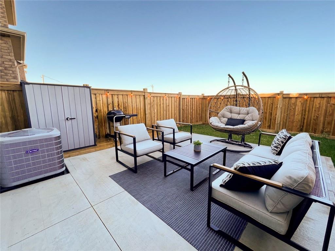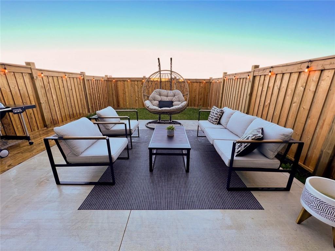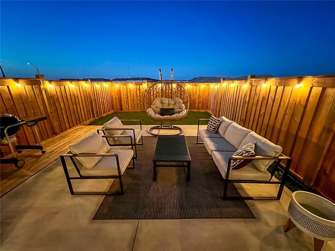11 Bayonne Drive Stoney Creek, Ontario L8J 0L2
$899,990
Freehold townhome in desirable Stoney Creek neighbourhood. This bright & open home boasts over 2700 sq ft of finished living space. Featuring 9 ft ceilings on main, quartz counters & backsplash(2021) in kitchen, hardwood flooring on main & California shutters throughout. Hardwood stairs lead up to your 2nd floor featuring a cozy den & spacious primary suite with 5pc ensuite and walk-in closet. Upstairs boasts 3rd bedroom with ensuite, walk in closet & private balcony. Sliding doors lead to fenced yard perfect for entertaining with a poured concrete patio. Basement fully finished in 2021 with laminate and LED potlights throughout. Ideal spacious area for home gym or media room. Just Steps to Saltfleet High School. Close to Linc, Redhill, Parks, Grocery, Highway, GO Station & more! (id:37087)
Property Details
| MLS® Number | H4191242 |
| Property Type | Single Family |
| Equipment Type | Water Heater |
| Features | Paved Driveway, Shared Driveway |
| Parking Space Total | 3 |
| Rental Equipment Type | Water Heater |
Building
| Bathroom Total | 4 |
| Bedrooms Above Ground | 3 |
| Bedrooms Total | 3 |
| Appliances | Dishwasher, Dryer, Microwave, Refrigerator, Stove, Washer |
| Architectural Style | 2 Level |
| Basement Development | Finished |
| Basement Type | Full (finished) |
| Construction Style Attachment | Attached |
| Cooling Type | Central Air Conditioning |
| Exterior Finish | Stone, Stucco |
| Foundation Type | Poured Concrete |
| Half Bath Total | 1 |
| Heating Fuel | Natural Gas |
| Heating Type | Forced Air |
| Stories Total | 2 |
| Size Exterior | 2069 Sqft |
| Size Interior | 2069 Sqft |
| Type | Row / Townhouse |
| Utility Water | Municipal Water |
Parking
| Attached Garage | |
| Shared |
Land
| Acreage | No |
| Sewer | Municipal Sewage System |
| Size Depth | 100 Ft |
| Size Frontage | 19 Ft |
| Size Irregular | 19.69 X 100.07 |
| Size Total Text | 19.69 X 100.07|under 1/2 Acre |
Rooms
| Level | Type | Length | Width | Dimensions |
|---|---|---|---|---|
| Second Level | 5pc Ensuite Bath | Measurements not available | ||
| Second Level | Additional Bedroom | 8' '' x 7' '' | ||
| Second Level | 4pc Bathroom | Measurements not available | ||
| Second Level | Bedroom | 10' 2'' x 12' '' | ||
| Second Level | Primary Bedroom | 12' 6'' x 15' 6'' | ||
| Third Level | 4pc Bathroom | Measurements not available | ||
| Third Level | Bedroom | 13' 6'' x 13' 4'' | ||
| Basement | Recreation Room | 14' 3'' x 7' '' | ||
| Basement | Recreation Room | 17' 7'' x 18' 1'' | ||
| Ground Level | 2pc Bathroom | Measurements not available | ||
| Ground Level | Living Room | 18' 6'' x 10' 9'' | ||
| Ground Level | Breakfast | 9' 8'' x 9' 10'' | ||
| Ground Level | Kitchen | 9' '' x 9' 10'' |
https://www.realtor.ca/real-estate/26770630/11-bayonne-drive-stoney-creek
Interested?
Contact us for more information

James Turner
Salesperson

502 Brant Street
Burlington, Ontario L7R 2G4
(905) 631-8118

Denis Ibrahimagic
Salesperson
502 Brant Street Unit 1a
Burlington, Ontario L7R 2G4
(905) 631-8118


