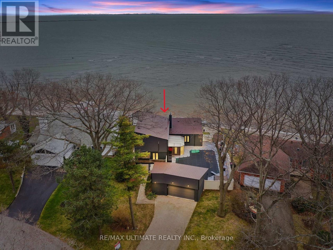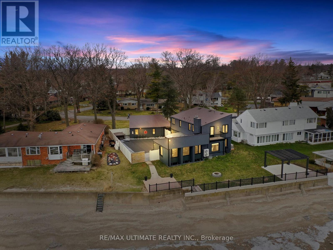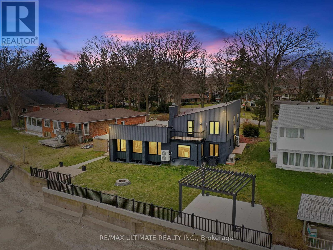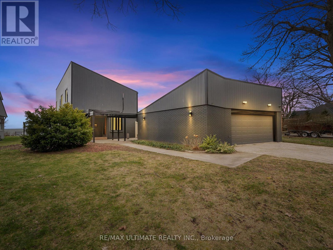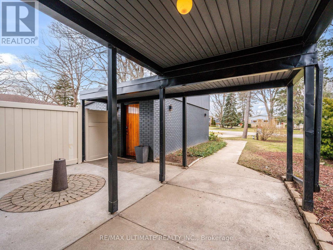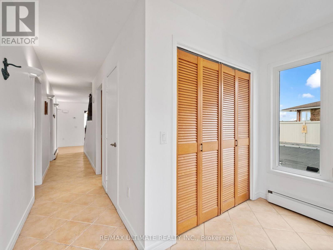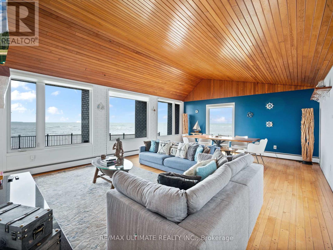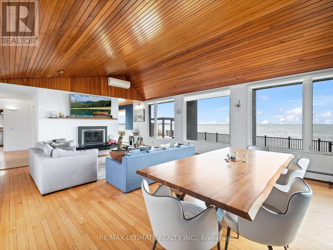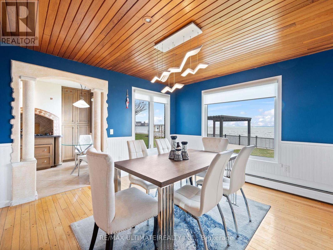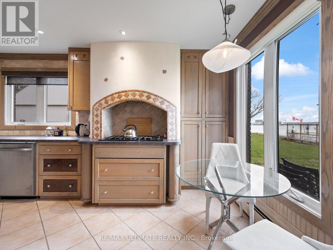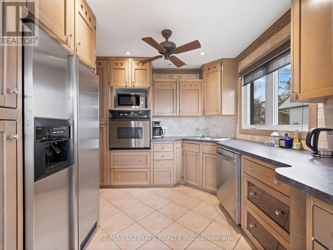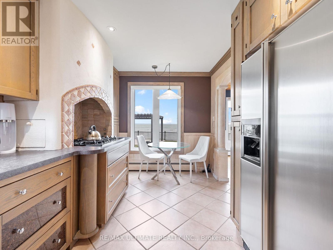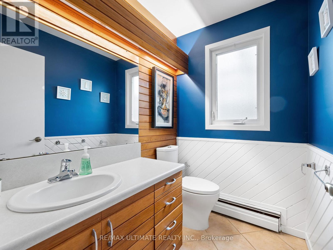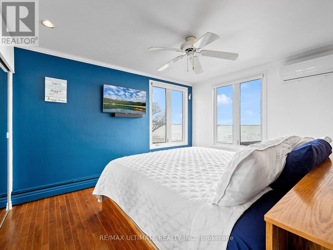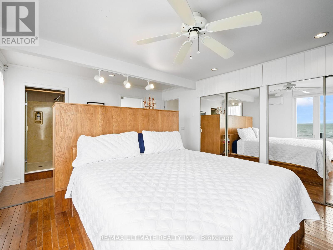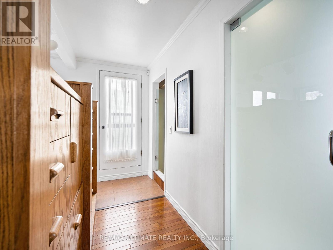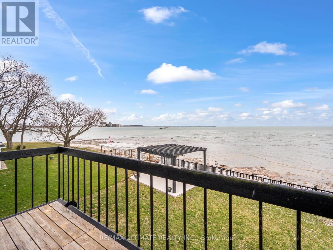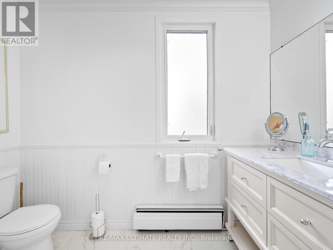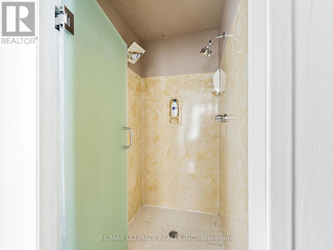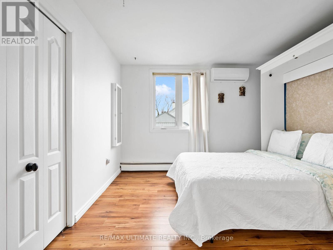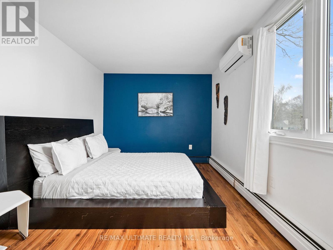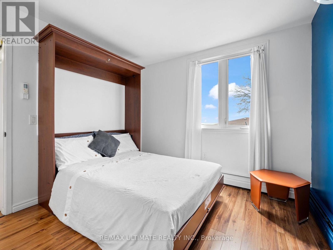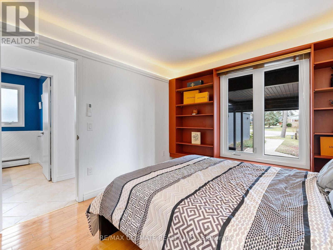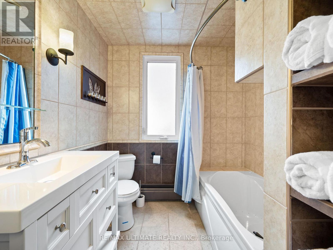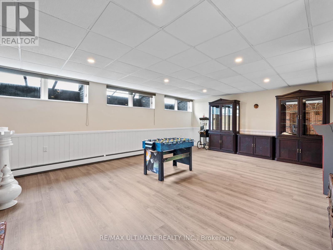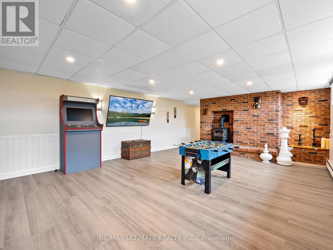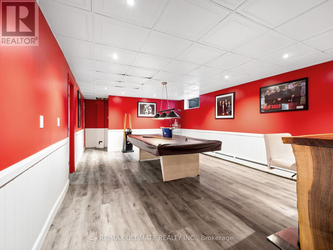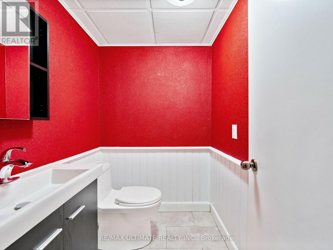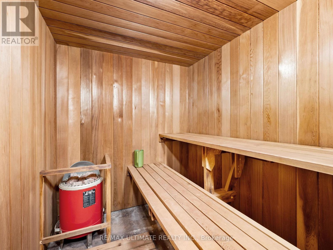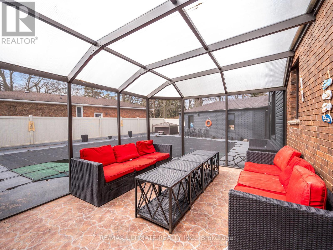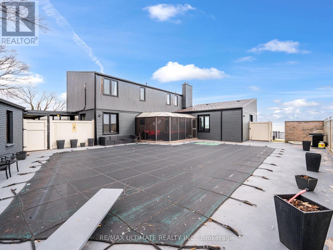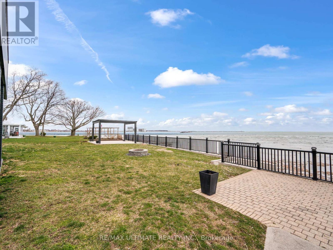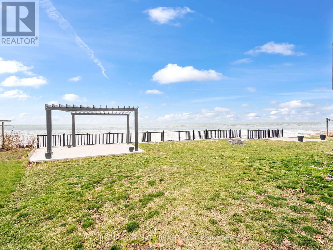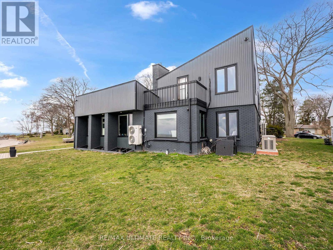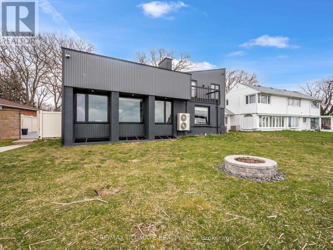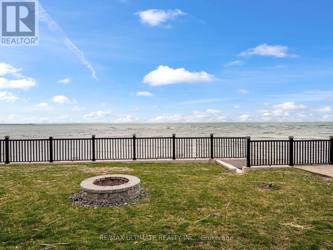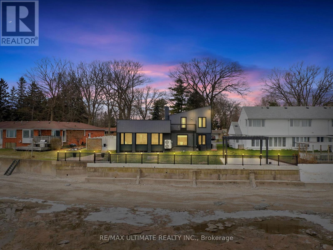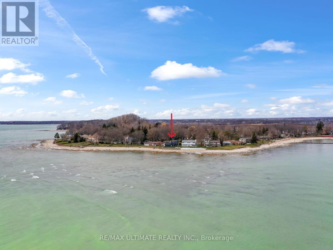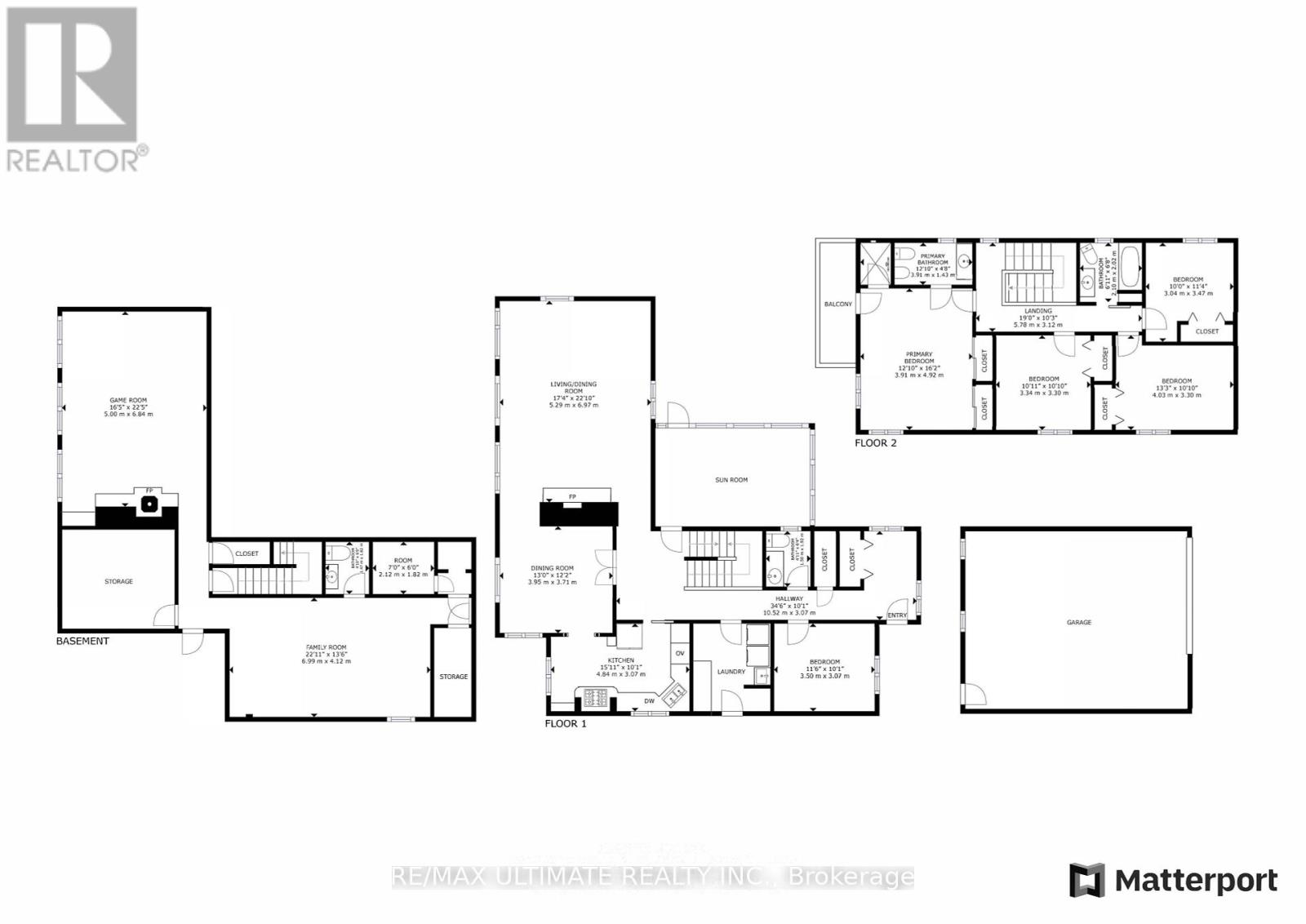13 Lakewood Cres Port Colborne, Ontario L3K 2S9
$1,849,000
Looking for a dream property that offers a perfect blend of luxury, comfort & stunning views? Look no further Than This fabulous turn-key residence, cottage or income-generating property w/100ft of WATERFRONTAGE! AirBnB Acct Is Transferable! W/Over 3500 Total SF (As Per MPAC), The home boasts tranquil & panoramic views of Lake Erie from many rooms. 5 spacious bedrooms (one on main) 4 bathrooms, this unique gem is perfect for large families! The house features a heated pool, hot tub, sauna & enclosed sunroom, making it an entertainer's delight. Basement has a games room for indoor fun! 2.5-car garage & driveway parking for 6 cars, perfect for a boat & parking for guests. Updates Include: Reno'd Primary Bath & Basement, Backyard Landscaping + Grade Raised to Match Neighbour, New Steps for Beach Access, Pergola & Concrete Patio. Other features: backup generator, metal roof, MUNICIPAL WATER & SEWERS. This property ticks off all the boxes & offers a lifestyle that most can only dream of. **** EXTRAS **** P. Colborne Offers charming shops, a variety of mouth-watering cuisine & natural attractions to explore. Whether you're looking for adventure or simply a place to unwind this is the Perfect Place. Approx 30 Mins to Peace Bridge & The Falls! (id:37087)
Property Details
| MLS® Number | X8167578 |
| Property Type | Single Family |
| Amenities Near By | Schools |
| Features | Cul-de-sac |
| Parking Space Total | 8 |
| Pool Type | Inground Pool |
| Water Front Type | Waterfront |
Building
| Bathroom Total | 4 |
| Bedrooms Above Ground | 5 |
| Bedrooms Total | 5 |
| Basement Development | Finished |
| Basement Type | N/a (finished) |
| Construction Style Attachment | Detached |
| Cooling Type | Wall Unit |
| Exterior Finish | Brick, Vinyl Siding |
| Fireplace Present | Yes |
| Heating Fuel | Natural Gas |
| Heating Type | Hot Water Radiator Heat |
| Stories Total | 2 |
| Type | House |
Parking
| Detached Garage |
Land
| Acreage | No |
| Land Amenities | Schools |
| Size Irregular | 63.75 X 197.54 Ft ; 100ft Of Water Frontage! |
| Size Total Text | 63.75 X 197.54 Ft ; 100ft Of Water Frontage! |
Rooms
| Level | Type | Length | Width | Dimensions |
|---|---|---|---|---|
| Second Level | Primary Bedroom | 3.91 m | 4.92 m | 3.91 m x 4.92 m |
| Second Level | Bedroom 2 | 3.34 m | 3.3 m | 3.34 m x 3.3 m |
| Second Level | Bedroom 3 | 4.03 m | 3.3 m | 4.03 m x 3.3 m |
| Second Level | Bedroom 4 | 3.04 m | 3.47 m | 3.04 m x 3.47 m |
| Basement | Family Room | 6.99 m | 4.12 m | 6.99 m x 4.12 m |
| Basement | Recreational, Games Room | 5 m | 6.84 m | 5 m x 6.84 m |
| Main Level | Kitchen | 4.84 m | 3.07 m | 4.84 m x 3.07 m |
| Main Level | Living Room | 5.29 m | 6.97 m | 5.29 m x 6.97 m |
| Main Level | Dining Room | 5.29 m | 6.97 m | 5.29 m x 6.97 m |
| Main Level | Eating Area | 3.95 m | 3.71 m | 3.95 m x 3.71 m |
| Main Level | Sunroom | Measurements not available | ||
| Main Level | Bedroom 5 | 3.5 m | 3.07 m | 3.5 m x 3.07 m |
https://www.realtor.ca/real-estate/26659779/13-lakewood-cres-port-colborne
Interested?
Contact us for more information
Anna Dimitra Georgoussis
Broker
www.AnnaAndAng.com

1739 Bayview Ave.
Toronto, Ontario M4G 3C1
(416) 487-5131
(416) 487-1750
www.remaxultimate.com
Angelo Georgoussis
Salesperson
www.sellorbuywithus.ca/testimonials

1739 Bayview Ave.
Toronto, Ontario M4G 3C1
(416) 487-5131
(416) 487-1750
www.remaxultimate.com


