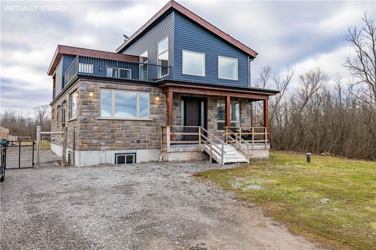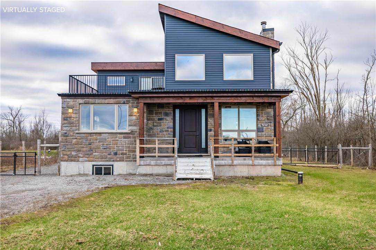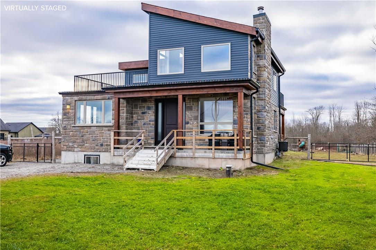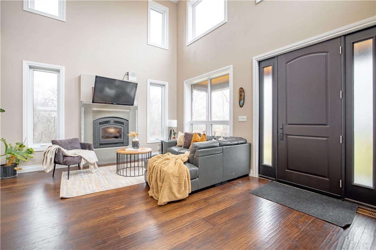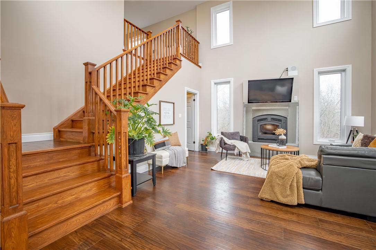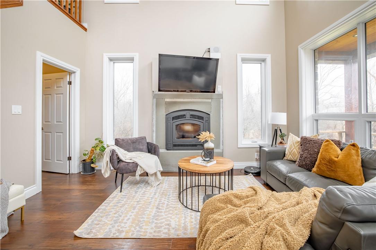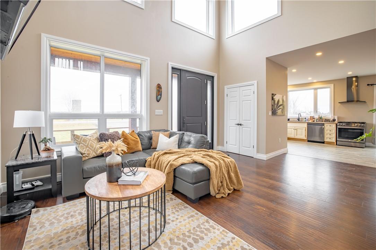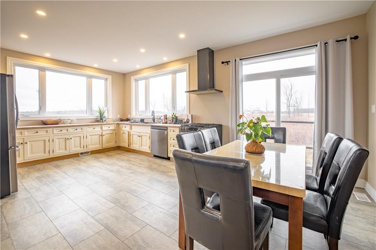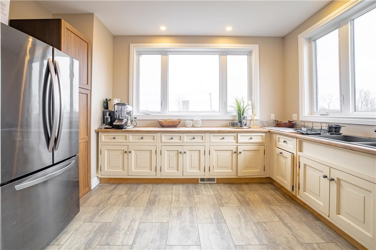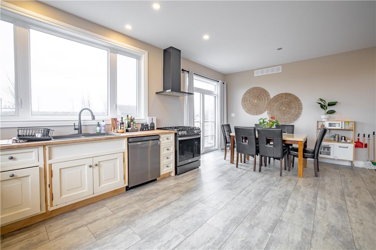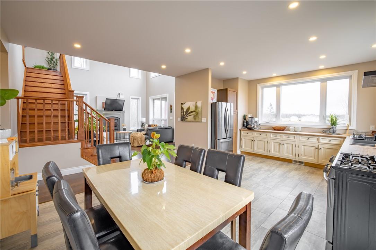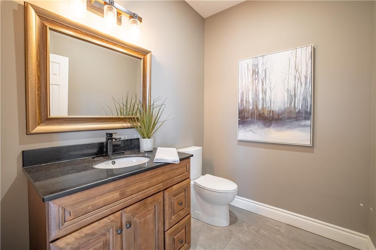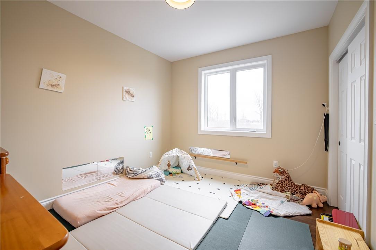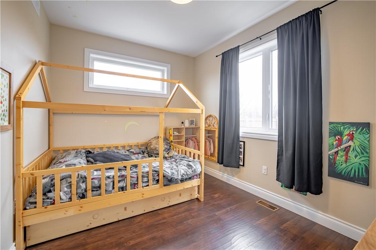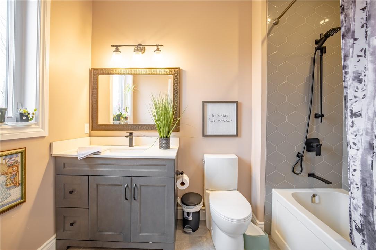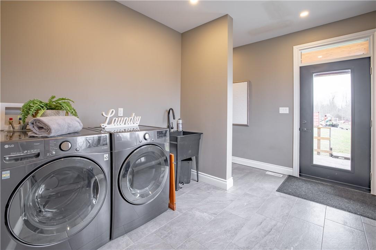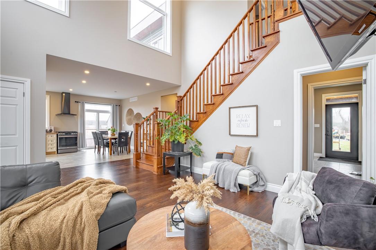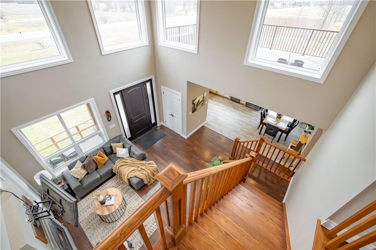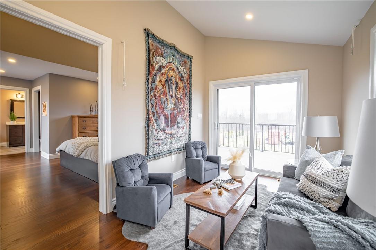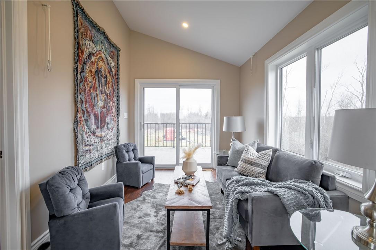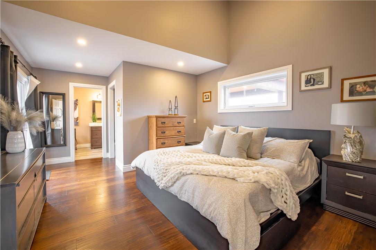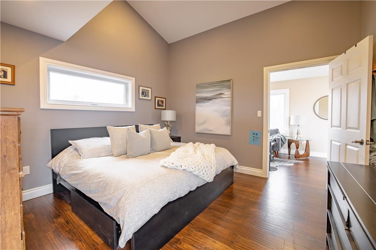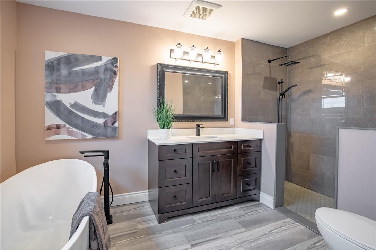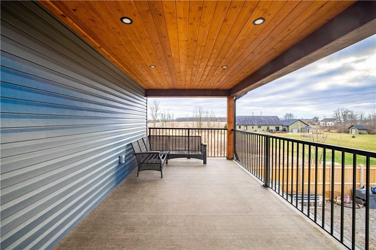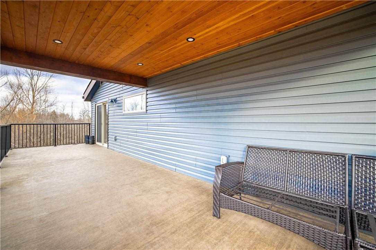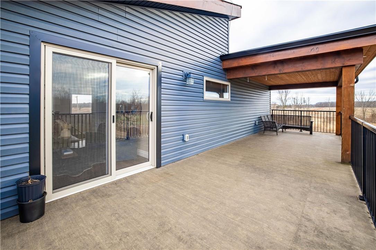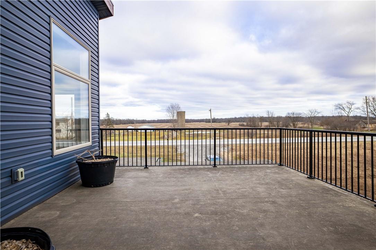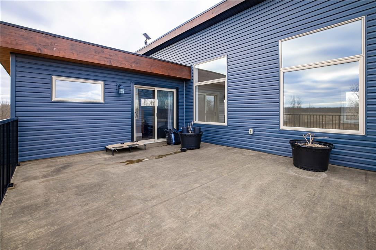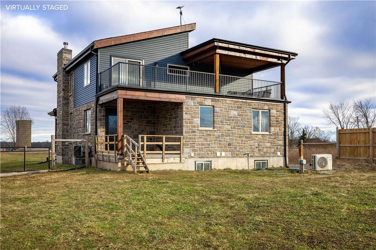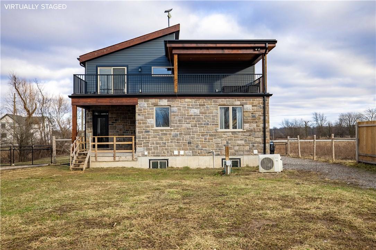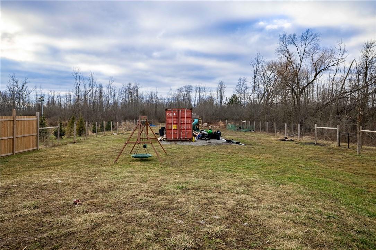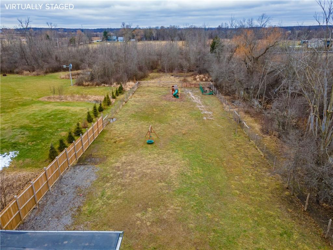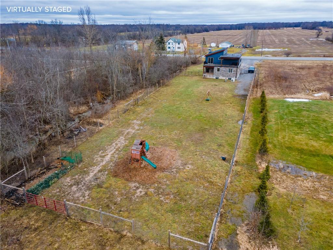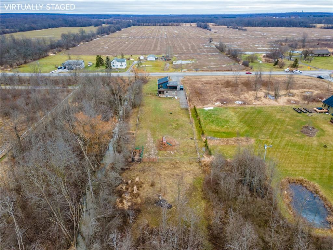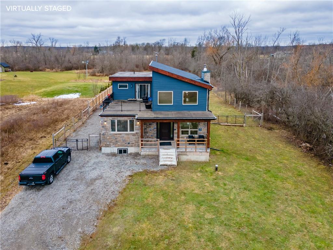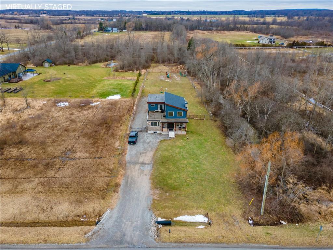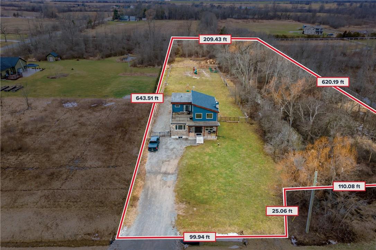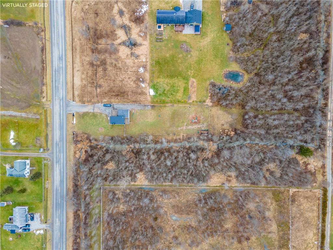14123 Montrose Road Niagara Falls, Ontario L3B 5N7
$1,049,900
Step into the serene embrace of nature at 14123 Montrose Rd, uniquely designed custom home on an expansive 209 x 641 ft lot. This property is a visual masterpiece, with a meandering creek creating a tranquil setting that beckons you to a world of peace & beauty. Crafted with sustainability as its guiding principle, this home stands as a symbol of energy independence. A wood stove graces the interiors with cozy warmth, while a 120ft drilled well, equipped with a high purification water system, promises a constant supply of pure and refreshing water. The east-west orientation harnesses the power of solar energy, enhancing the living spaces with abundant natural light. The main floor seamlessly integrates two spacious bedrooms and a convenient laundry room into an open concept living area. Step outside onto the covered patio, easily accessed through the mudroom. Ascend to the second floor to unveil the luxurious primary retreat, a private haven featuring a generous ensuite bath, a walk-in closet, and access to both front and rear balcony patios offer captivating views. The basement is partially finished, with ample storage. A convenient 3pc bath rough-in provides flexibility for your evolving needs. Immerse yourself beyond its natural beauty, the location of 14123 Montrose Rd is top-notch, offering close proximity to amenities and the new Niagara Hospital, ensuring convenience and accessibility for your everyday needs. (id:37087)
Property Details
| MLS® Number | H4184762 |
| Property Type | Single Family |
| Amenities Near By | Golf Course, Hospital |
| Community Features | Quiet Area |
| Equipment Type | Water Heater |
| Features | Treed, Wooded Area, Golf Course/parkland, Double Width Or More Driveway, Crushed Stone Driveway, Carpet Free, Country Residential, Sump Pump |
| Parking Space Total | 10 |
| Rental Equipment Type | Water Heater |
| View Type | View |
Building
| Bathroom Total | 4 |
| Bedrooms Above Ground | 3 |
| Bedrooms Below Ground | 1 |
| Bedrooms Total | 4 |
| Appliances | Water Softener, Window Coverings |
| Architectural Style | 2 Level |
| Basement Development | Partially Finished |
| Basement Type | Full (partially Finished) |
| Ceiling Type | Vaulted |
| Constructed Date | 2021 |
| Construction Style Attachment | Detached |
| Cooling Type | Air Exchanger, Central Air Conditioning |
| Exterior Finish | Stone, Vinyl Siding |
| Fireplace Fuel | Wood |
| Fireplace Present | Yes |
| Fireplace Type | Other - See Remarks |
| Foundation Type | Poured Concrete |
| Half Bath Total | 1 |
| Heating Fuel | Natural Gas |
| Heating Type | Forced Air |
| Stories Total | 2 |
| Size Exterior | 2252 Sqft |
| Size Interior | 2252 Sqft |
| Type | House |
| Utility Water | Drilled Well, Well |
Parking
| Gravel | |
| No Garage |
Land
| Access Type | River Access |
| Acreage | Yes |
| Land Amenities | Golf Course, Hospital |
| Sewer | Septic System |
| Size Depth | 641 Ft |
| Size Frontage | 209 Ft |
| Size Irregular | 209.03 X 641.95 |
| Size Total Text | 209.03 X 641.95|2 - 4.99 Acres |
| Surface Water | Creek Or Stream |
| Zoning Description | Ra |
Rooms
| Level | Type | Length | Width | Dimensions |
|---|---|---|---|---|
| Second Level | 4pc Ensuite Bath | Measurements not available | ||
| Second Level | Primary Bedroom | 12' 8'' x 17' 1'' | ||
| Second Level | Loft | 16' 7'' x 8' 5'' | ||
| Sub-basement | Utility Room | Measurements not available | ||
| Sub-basement | Storage | Measurements not available | ||
| Sub-basement | Recreation Room | 15' 1'' x 32' 9'' | ||
| Sub-basement | Roughed-in Bathroom | Measurements not available | ||
| Sub-basement | Bedroom | 22' 7'' x 15' 8'' | ||
| Ground Level | Laundry Room | Measurements not available | ||
| Ground Level | Mud Room | Measurements not available | ||
| Ground Level | 4pc Bathroom | Measurements not available | ||
| Ground Level | Bedroom | 9' 6'' x 12' 1'' | ||
| Ground Level | Bedroom | 10' 6'' x 12' 6'' | ||
| Ground Level | 2pc Bathroom | Measurements not available | ||
| Ground Level | Kitchen | 21' 9'' x 12' 1'' | ||
| Ground Level | Living Room | 14' 9'' x 16' 10'' | ||
| Ground Level | Foyer | Measurements not available |
https://www.realtor.ca/real-estate/26485420/14123-montrose-road-niagara-falls
Interested?
Contact us for more information

Rob Golfi
Salesperson
(905) 575-1962
www.robgolfi.com/

1 Markland Street
Hamilton, Ontario L8P 2J5
(905) 575-7700
(905) 575-1962


