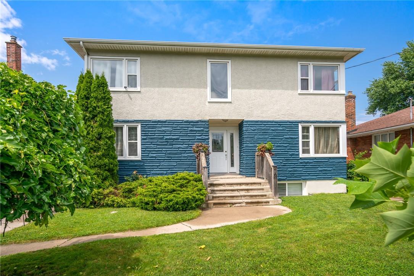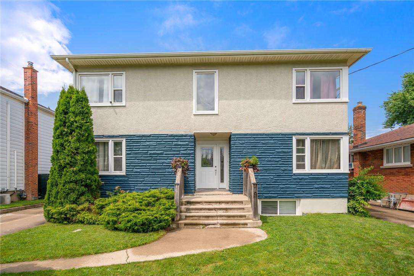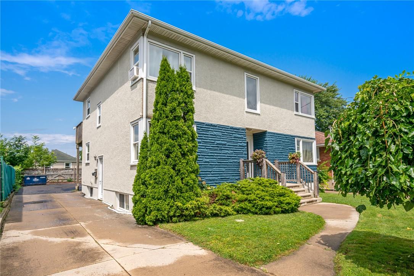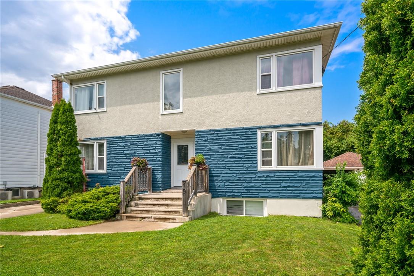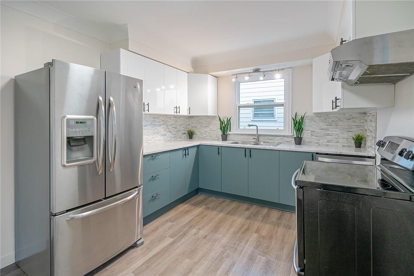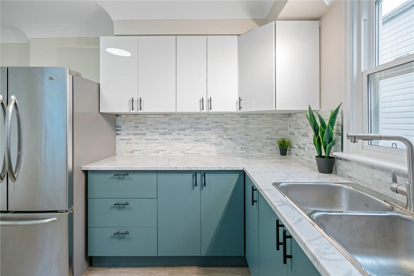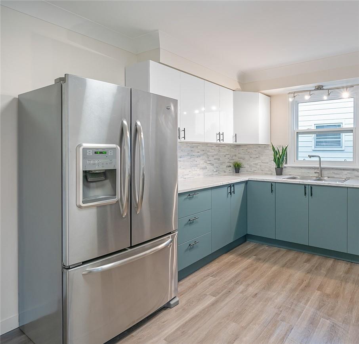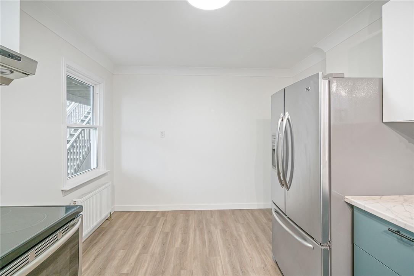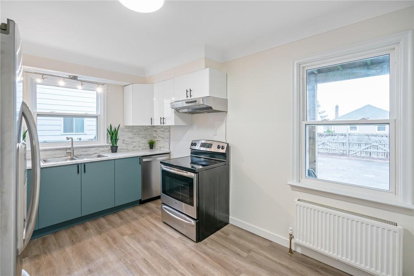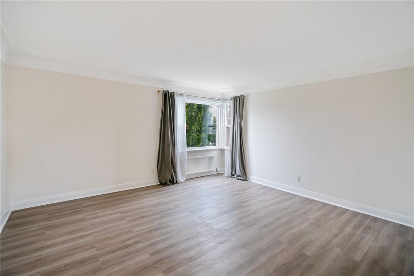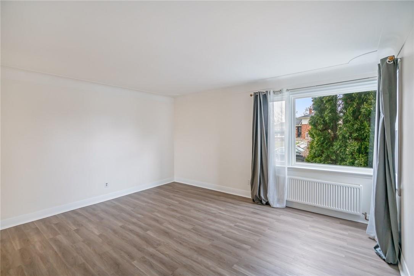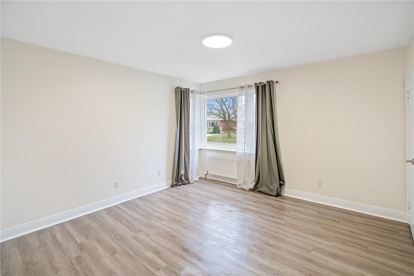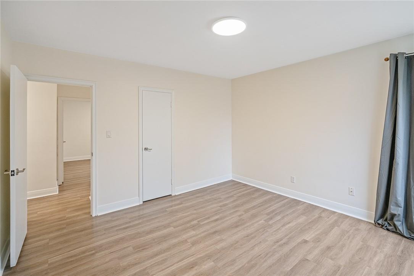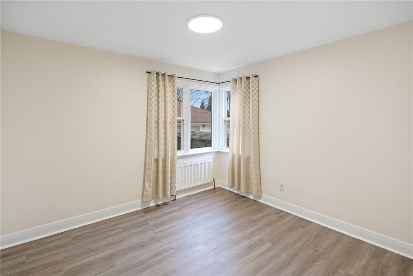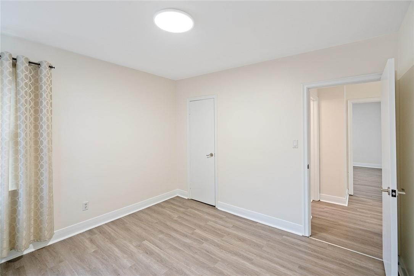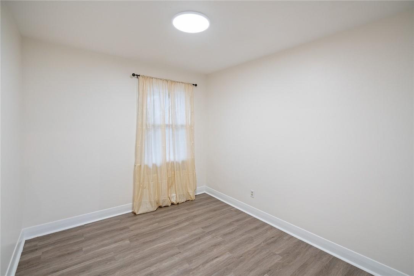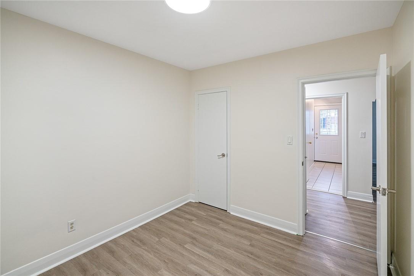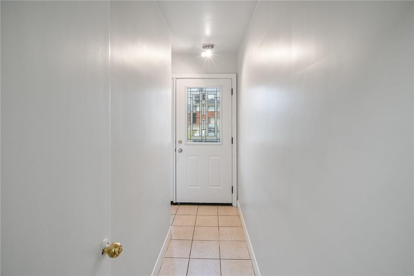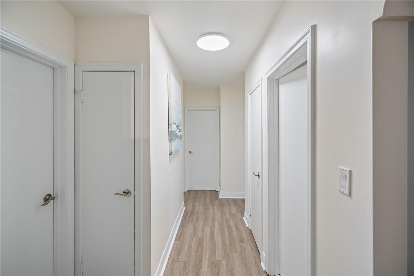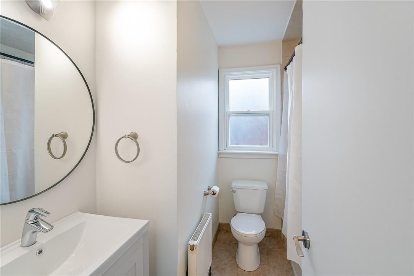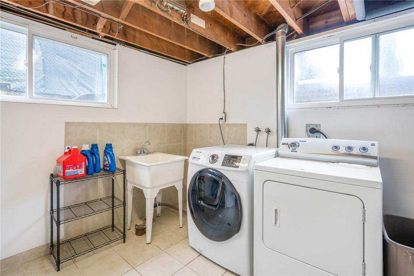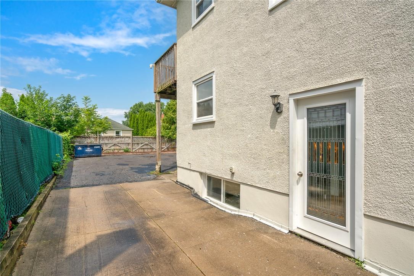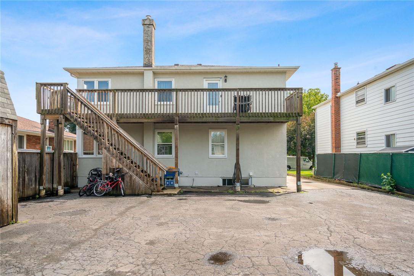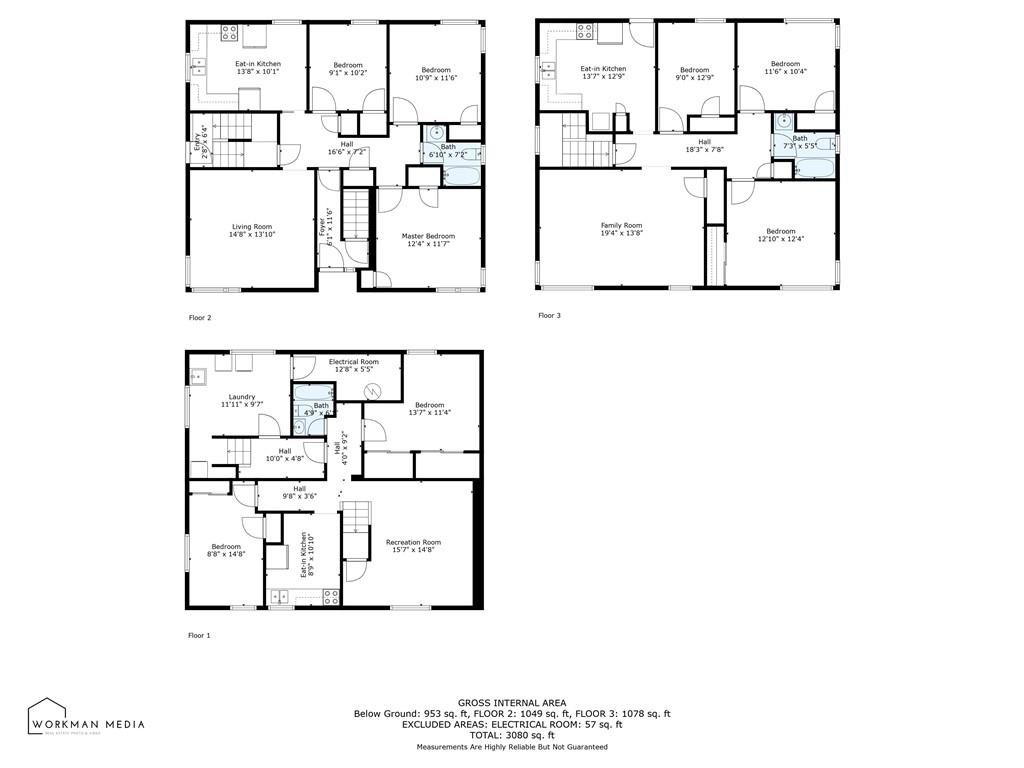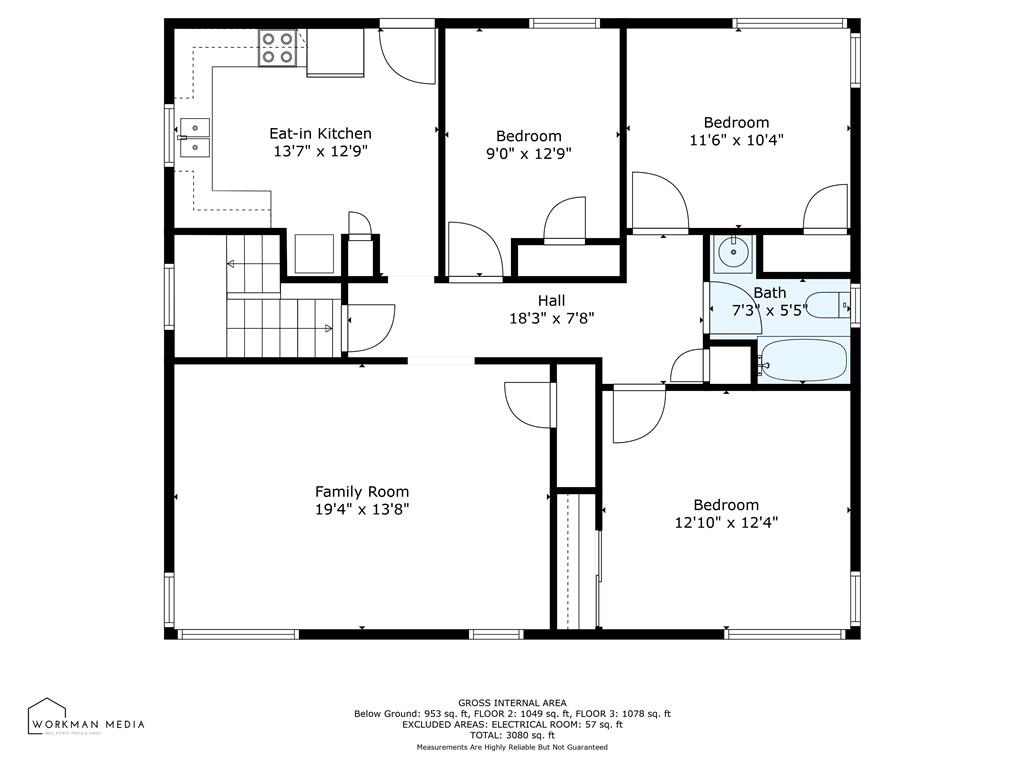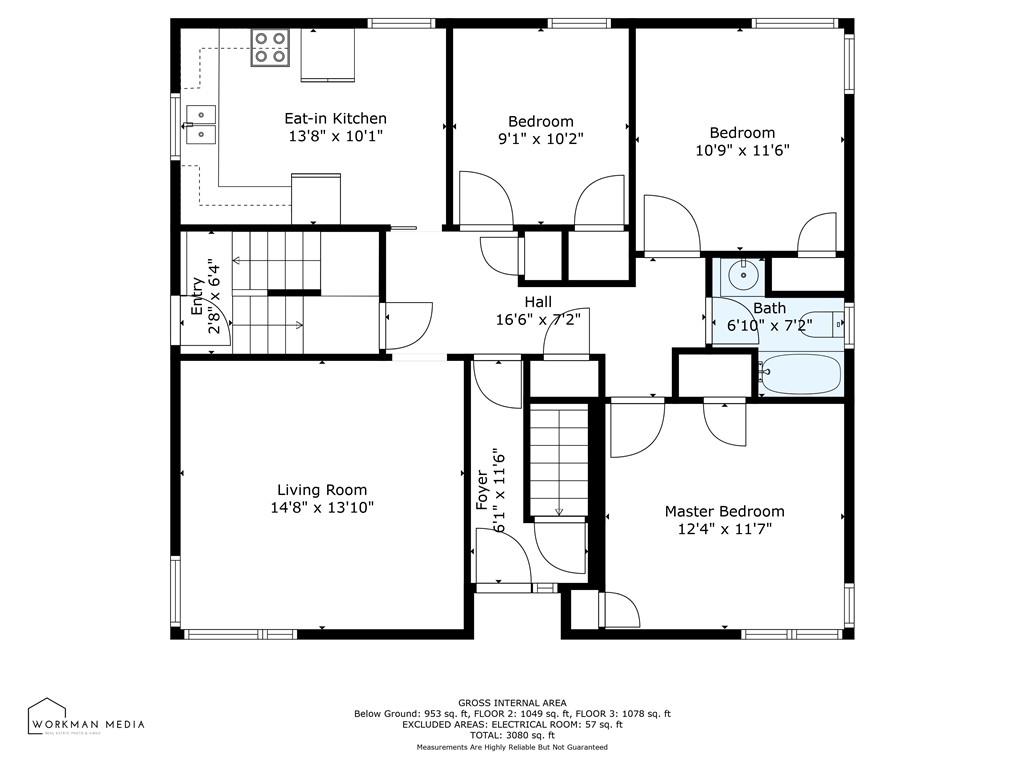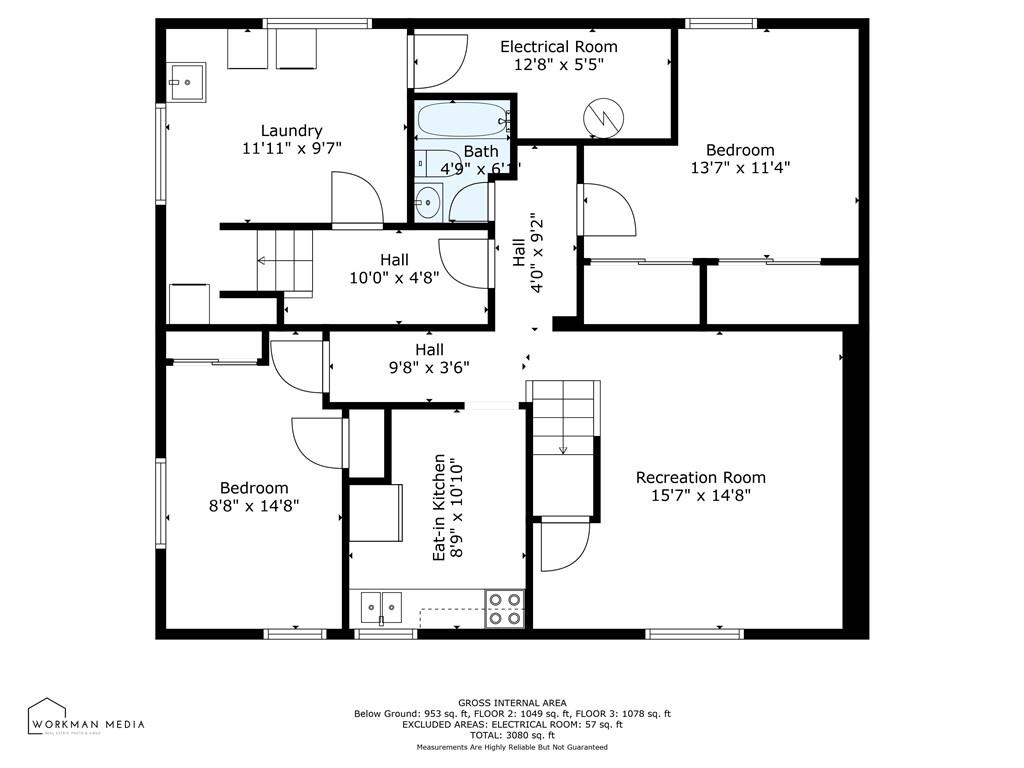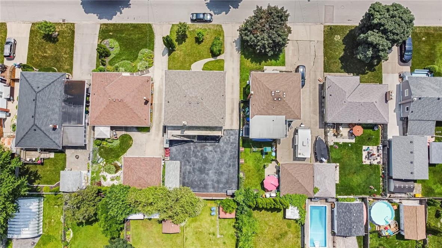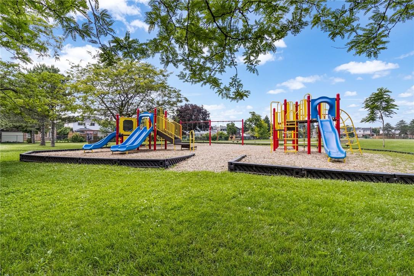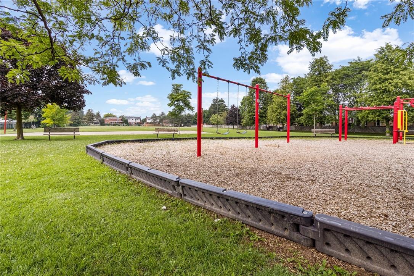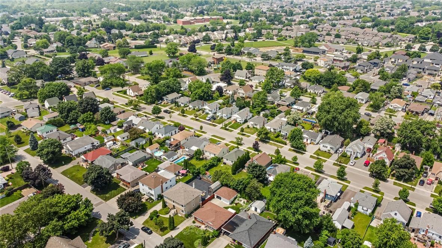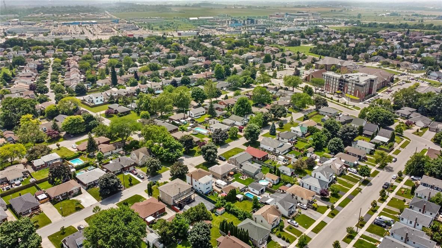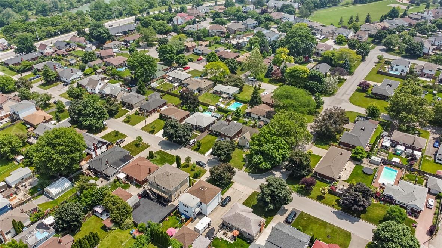19 Fawell Avenue St. Catharines, Ontario L2S 2V5
$975,000
Excellent Investment or Live-In Income Opportunity! Purpose-Built Triplex in the sought after Martindale area of St. Catharines. Main floor unit newly renovated in 2024. Extensive updates to modern building standards in 2015 included: high efficiency windows and doors, high efficiency central boiler heating system, full roof replacement, all new electrical and all new plumbing. Kitchens and baths were also updated in 2015. All units have a secondary fire exit. Property includes on-site laundry. Outside is plenty of parking for each unit, a storage workshop and low-maintenance tidy perennial gardens. Parking lot is freshly sealed, common areas recently painted, and exterior resurfaced with an attractive and durable 30-year high pigment coating. This property is turnkey profitability at it’s best! Unit Details: Upper Unit includes private entrance, 3 bedrooms, large eat-in kitchen, huge living room, 4-piece bath, ample closet space, and a huge private wood deck. Main Unit includes private entrance, 3 bedrooms, eat-in kitchen, large living room, 4-piece bath, ample closet space, and the front porch. Basement Unit includes semi-private entrance, 2 bedrooms, eat-in kitchen, large living room, 4-piece bath, and tons of closet and storage space. Area Influences: Great Shopping, Excellent Schools, Walking Distance to Parks, Trails, Bus Route and Much More! (id:37087)
Property Details
| MLS® Number | H4186038 |
| Property Type | Single Family |
| Amenities Near By | Hospital, Public Transit, Schools |
| Community Features | Quiet Area |
| Equipment Type | Water Heater |
| Features | Park Setting, Ravine, Park/reserve, Double Width Or More Driveway, Paved Driveway, Level, Carpet Free |
| Parking Space Total | 4 |
| Rental Equipment Type | Water Heater |
| Structure | Shed |
Building
| Bathroom Total | 3 |
| Bedrooms Above Ground | 6 |
| Bedrooms Below Ground | 2 |
| Bedrooms Total | 8 |
| Appliances | Dishwasher, Dryer, Refrigerator, Stove, Washer |
| Architectural Style | 2 Level |
| Basement Development | Finished |
| Basement Type | Full (finished) |
| Construction Style Attachment | Detached |
| Cooling Type | Window Air Conditioner |
| Exterior Finish | Brick, Stucco |
| Foundation Type | Poured Concrete |
| Heating Fuel | Natural Gas |
| Heating Type | Radiant Heat |
| Stories Total | 2 |
| Size Exterior | 3137 Sqft |
| Size Interior | 3137 Sqft |
| Type | House |
| Utility Water | Municipal Water |
Parking
| No Garage |
Land
| Acreage | No |
| Land Amenities | Hospital, Public Transit, Schools |
| Sewer | Municipal Sewage System |
| Size Depth | 100 Ft |
| Size Frontage | 50 Ft |
| Size Irregular | 50 X 100 |
| Size Total Text | 50 X 100|under 1/2 Acre |
| Zoning Description | R1 |
Rooms
| Level | Type | Length | Width | Dimensions |
|---|---|---|---|---|
| Second Level | 4pc Bathroom | Measurements not available | ||
| Second Level | Bedroom | 12' 9'' x 9' 0'' | ||
| Second Level | Bedroom | 11' 6'' x 10' 4'' | ||
| Second Level | Primary Bedroom | 12' 10'' x 12' 4'' | ||
| Second Level | Eat In Kitchen | 13' 7'' x 12' 9'' | ||
| Second Level | Living Room/dining Room | 19' 4'' x 13' 8'' | ||
| Basement | Laundry Room | 11' 11'' x 9' 7'' | ||
| Basement | 4pc Bathroom | Measurements not available | ||
| Basement | Bedroom | 14' 8'' x 8' 8'' | ||
| Basement | Primary Bedroom | 13' 7'' x 11' 4'' | ||
| Basement | Eat In Kitchen | 10' 10'' x 8' 9'' | ||
| Basement | Living Room | 15' 7'' x 14' 8'' | ||
| Ground Level | 4pc Bathroom | Measurements not available | ||
| Ground Level | Bedroom | 10' 2'' x 9' 1'' | ||
| Ground Level | Bedroom | 11' 6'' x 10' 9'' | ||
| Ground Level | Primary Bedroom | 12' 4'' x 11' 7'' | ||
| Ground Level | Eat In Kitchen | 13' 8'' x 10' 1'' | ||
| Ground Level | Living Room | 14' 8'' x 13' 10'' |
https://www.realtor.ca/real-estate/26541018/19-fawell-avenue-st-catharines
Interested?
Contact us for more information

Candace Popivanov
Salesperson
(905) 664-2300

860 Queenston Road Suite A
Stoney Creek, Ontario L8G 4A8
(905) 545-1188
(905) 664-2300


