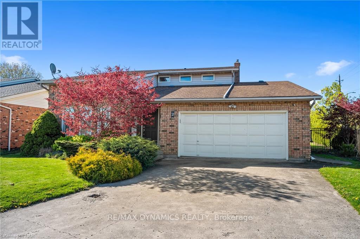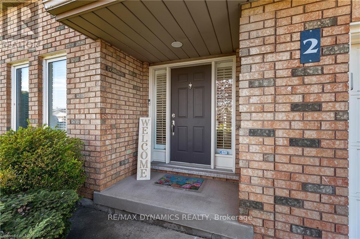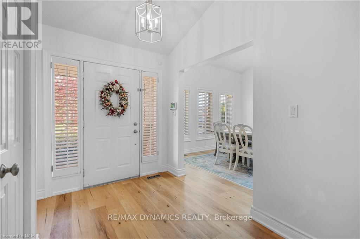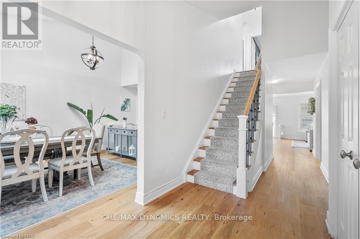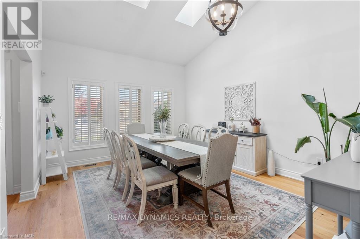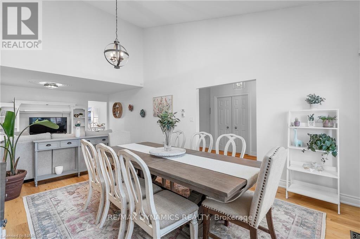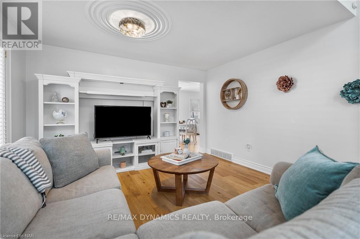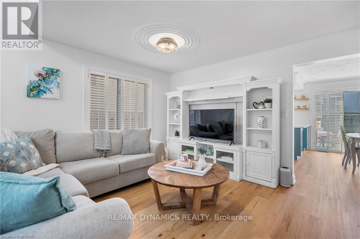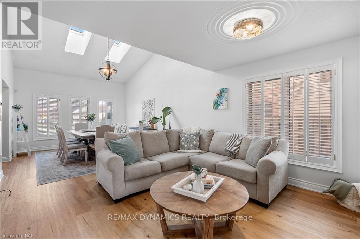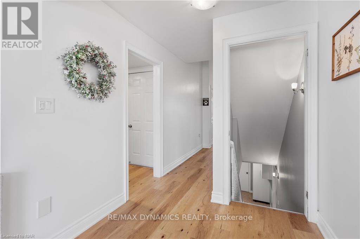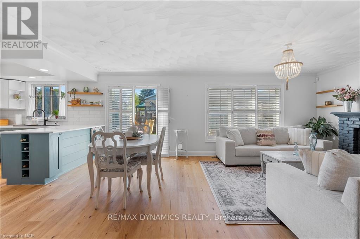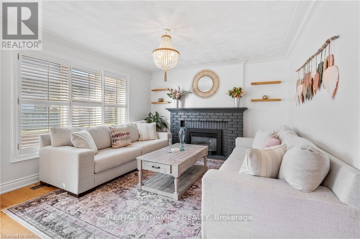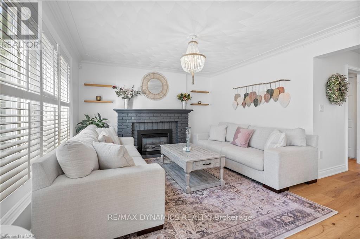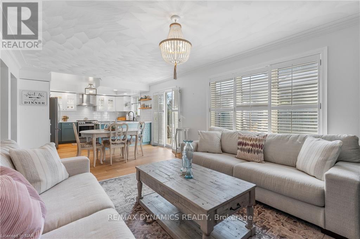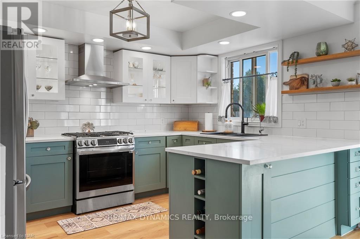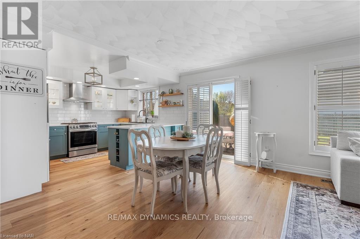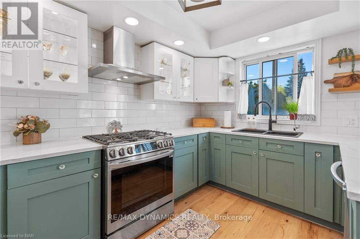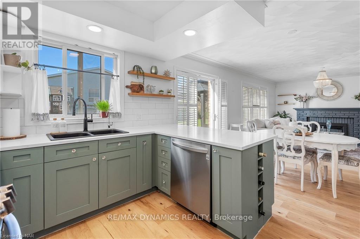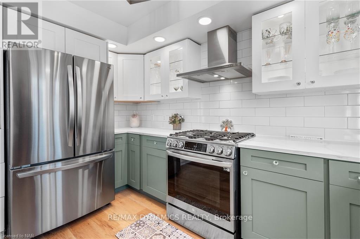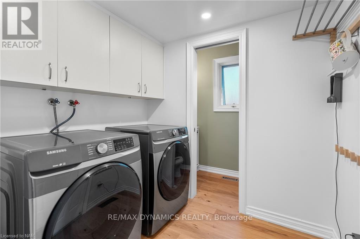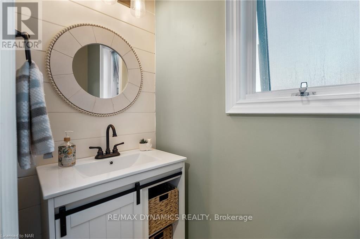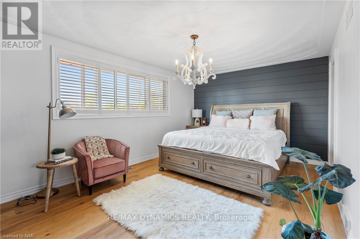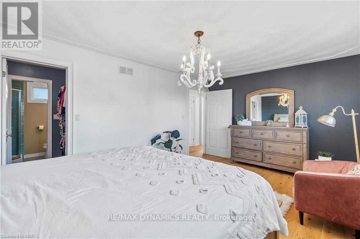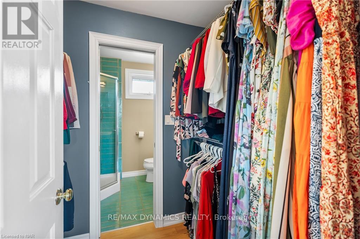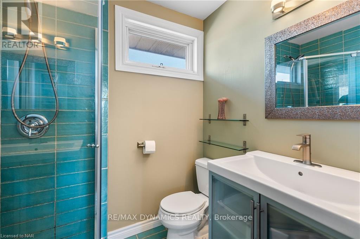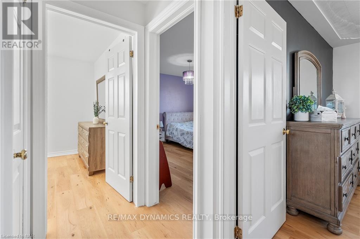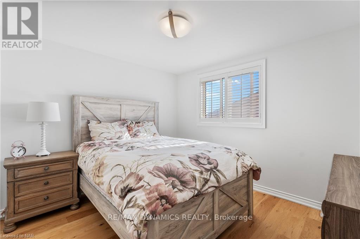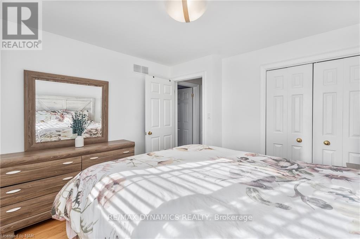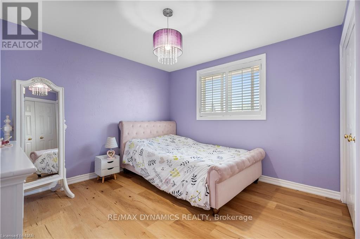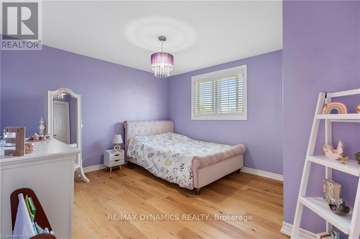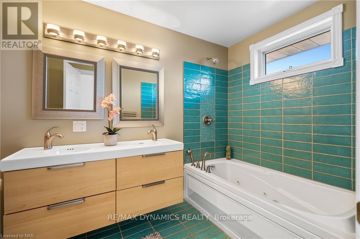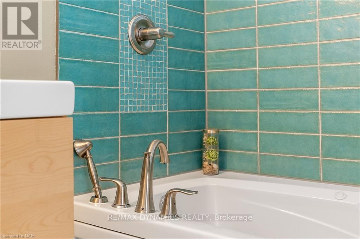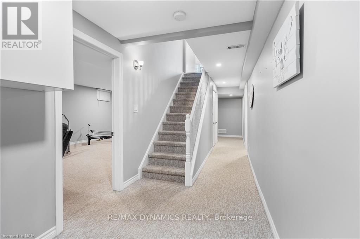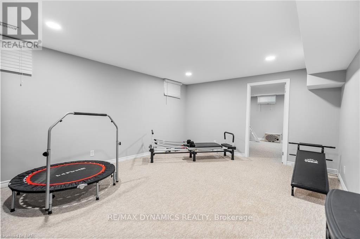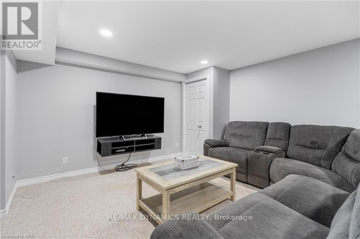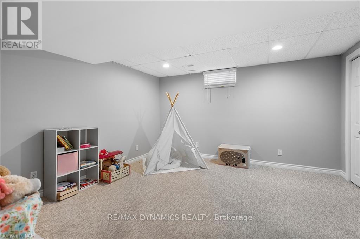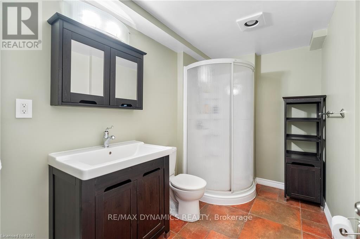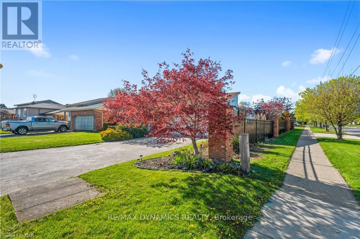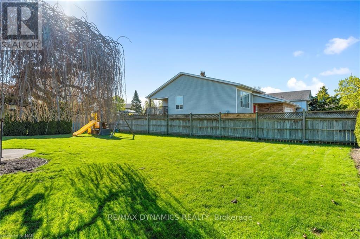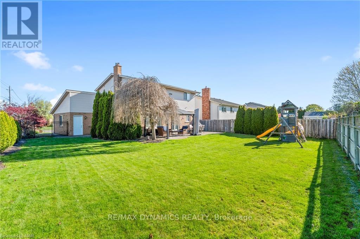2 Huntington Lane St. Catharines, Ontario L2S 3J5
$1,050,000
LOCATION! LOCATION! LOCATION! Welcome to 2 Huntington Lane, a gem nestled in the highly sought-after Grapeview neighborhood of St. Catharines. Minutes away from QEW, stores, restaurants, school. This home holds a special charm, custom-built by its original owner, promising a unique blend of comfort and character. With three bedrooms on the second level and three bathrooms spread across the main and second levels, plus an additional bathroom in the basement, this home offers ample space for family and guests. The basement also features a cozy family room and an office, perfect for work or relaxation. Updates include a newer water tank and two-stage furnace system, ensuring efficiency and comfort year-round. You'll also appreciate the convenience of the water filtration system in the kitchen and brand-new appliances, adding both style and functionality. Step outside to discover the spacious backyard retreat, complete with a charming gazebo, perfect for outdoor gatherings, and a kids' outdoor play set, ideal for family fun. Don't miss the opportunity to make this exceptional property yours and enjoy the best of comfort, convenience, and character in one of St. Catharines' most desirable locations. Book a showing today! (id:37087)
Property Details
| MLS® Number | X8309512 |
| Property Type | Single Family |
| Features | Paved Yard |
| Parking Space Total | 6 |
| Structure | Patio(s) |
Building
| Bathroom Total | 4 |
| Bedrooms Above Ground | 3 |
| Bedrooms Total | 3 |
| Appliances | Garage Door Opener Remote(s), Central Vacuum, Water Purifier |
| Basement Type | Full |
| Construction Style Attachment | Detached |
| Cooling Type | Central Air Conditioning, Air Exchanger |
| Exterior Finish | Brick, Vinyl Siding |
| Foundation Type | Concrete |
| Heating Fuel | Natural Gas |
| Heating Type | Forced Air |
| Stories Total | 2 |
| Type | House |
| Utility Water | Municipal Water |
Parking
| Attached Garage |
Land
| Acreage | No |
| Sewer | Sanitary Sewer |
| Size Irregular | 56.44 X 118.21 Ft |
| Size Total Text | 56.44 X 118.21 Ft |
Rooms
| Level | Type | Length | Width | Dimensions |
|---|---|---|---|---|
| Second Level | Bathroom | Measurements not available | ||
| Second Level | Bathroom | Measurements not available | ||
| Second Level | Primary Bedroom | 5 m | 3 m | 5 m x 3 m |
| Second Level | Bedroom | 4 m | 3 m | 4 m x 3 m |
| Basement | Office | 4 m | 4 m | 4 m x 4 m |
| Basement | Utility Room | 4 m | 4 m | 4 m x 4 m |
| Basement | Recreational, Games Room | 8 m | 4 m | 8 m x 4 m |
| Main Level | Living Room | 9 m | 4 m | 9 m x 4 m |
| Main Level | Kitchen | 4 m | 3 m | 4 m x 3 m |
| Main Level | Family Room | 6 m | 4 m | 6 m x 4 m |
| Main Level | Foyer | 6 m | 2 m | 6 m x 2 m |
| Main Level | Bathroom | Measurements not available |
https://www.realtor.ca/real-estate/26853032/2-huntington-lane-st-catharines
Interested?
Contact us for more information
Annie Liu
Broker

20 Great Gulf Dr #222
Vaughan, Ontario L4K 5W1
(905) 518-7777
(289) 217-5188


