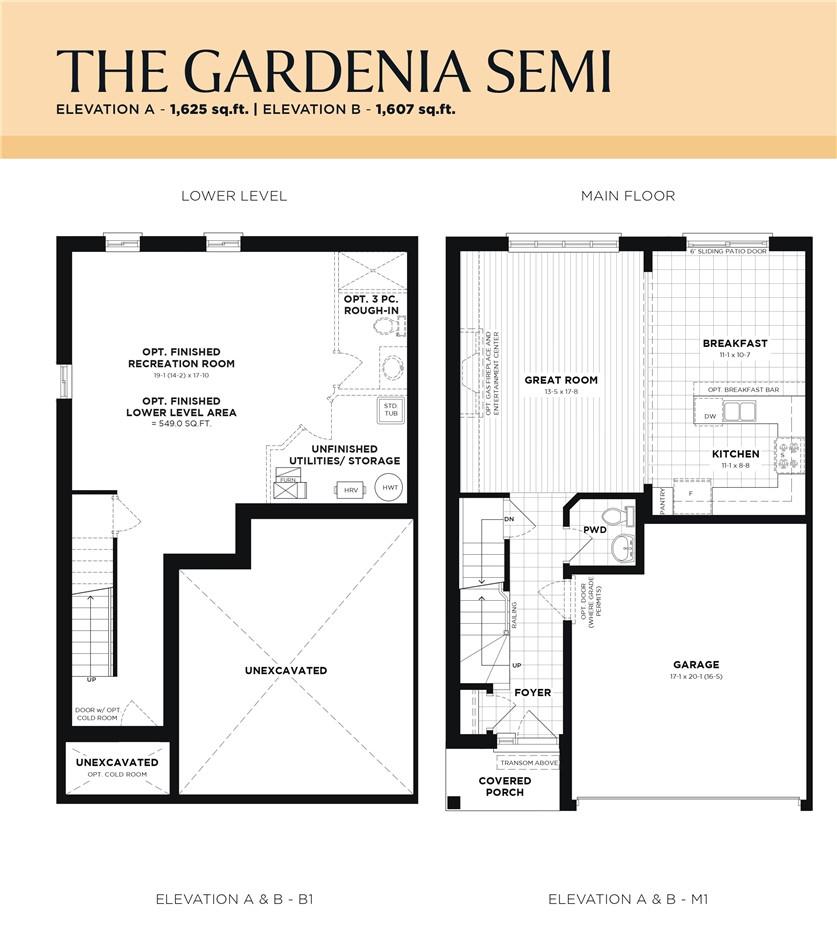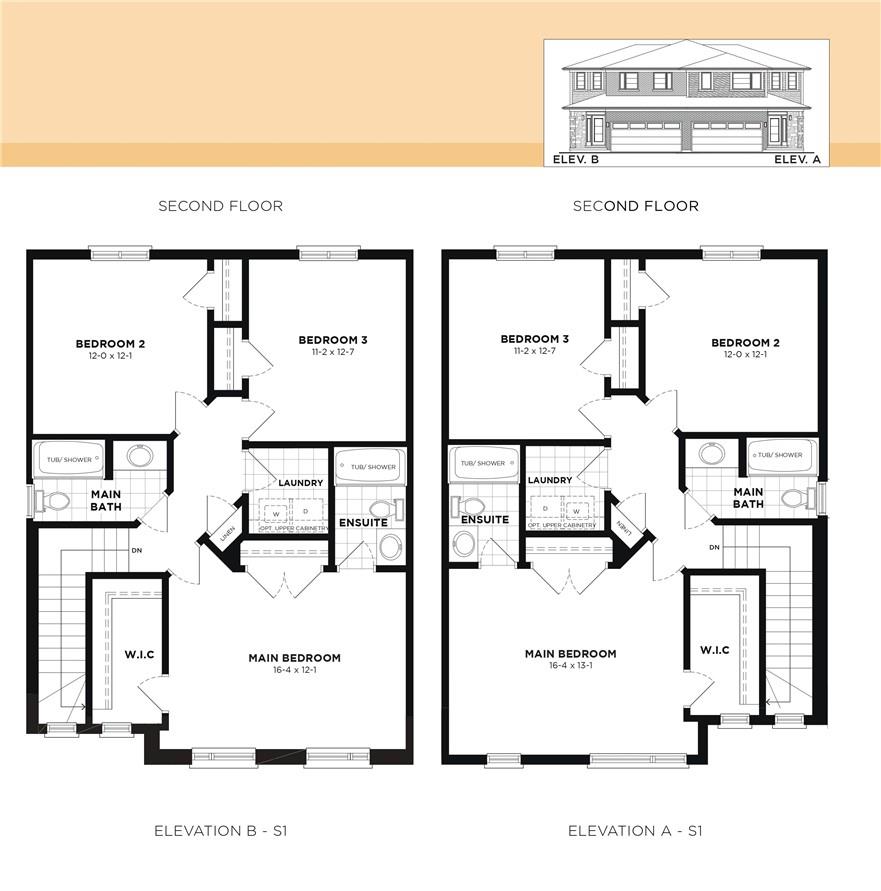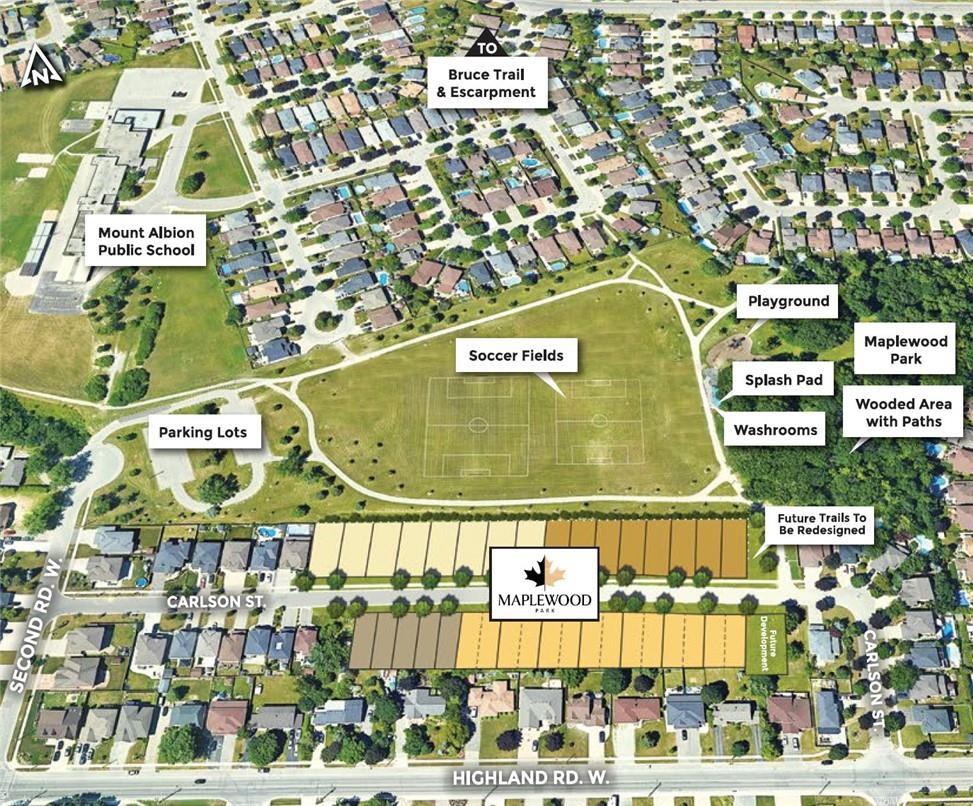20r Carlson Street Stoney Creek, Ontario L8J 0B7
$899,900
TO BE BUILT- This contemporary freehold townhome offers spacious living across 1625 square feet. Boasting three bedrooms and two and a half bathrooms, it provides ample space for families or seeking room to grow. The modern design features an open concept layout, perfect for entertaining or simply enjoying everyday living. With a double car garage, parking is never an issue. Located close to parks and schools, this home offers both convenience and comfort. Don't miss your opportunity to make this your new home sweet home. (id:37087)
Open House
This property has open houses!
2:00 pm
Ends at:4:00 pm
Sales office located at 1809 Rymal Rd E Hamilton
Property Details
| MLS® Number | H4190709 |
| Property Type | Single Family |
| Amenities Near By | Public Transit, Recreation, Schools |
| Community Features | Community Centre |
| Equipment Type | Other, Water Heater |
| Features | Park Setting, Park/reserve, Paved Driveway |
| Parking Space Total | 4 |
| Rental Equipment Type | Other, Water Heater |
Building
| Bathroom Total | 3 |
| Bedrooms Above Ground | 3 |
| Bedrooms Total | 3 |
| Architectural Style | 2 Level |
| Basement Development | Unfinished |
| Basement Type | Full (unfinished) |
| Construction Style Attachment | Semi-detached |
| Exterior Finish | Brick, Metal, Vinyl Siding |
| Foundation Type | Poured Concrete |
| Half Bath Total | 1 |
| Heating Fuel | Natural Gas |
| Heating Type | Forced Air |
| Stories Total | 2 |
| Size Exterior | 1625 Sqft |
| Size Interior | 1625 Sqft |
| Type | House |
| Utility Water | Municipal Water |
Parking
| Attached Garage |
Land
| Acreage | No |
| Land Amenities | Public Transit, Recreation, Schools |
| Sewer | Municipal Sewage System |
| Size Depth | 91 Ft |
| Size Frontage | 31 Ft |
| Size Irregular | 31 X 91 |
| Size Total Text | 31 X 91|under 1/2 Acre |
| Soil Type | Loam |
Rooms
| Level | Type | Length | Width | Dimensions |
|---|---|---|---|---|
| Second Level | 4pc Bathroom | Measurements not available | ||
| Second Level | 4pc Ensuite Bath | Measurements not available | ||
| Second Level | Laundry Room | Measurements not available | ||
| Second Level | Bedroom | 11' 2'' x 12' 7'' | ||
| Second Level | Bedroom | 12' 0'' x 12' 1'' | ||
| Second Level | Bedroom | 16' 4'' x 13' 1'' | ||
| Ground Level | 2pc Bathroom | Measurements not available | ||
| Ground Level | Dinette | 11' 1'' x 10' 7'' | ||
| Ground Level | Kitchen | 11' 1'' x 8' 8'' | ||
| Ground Level | Great Room | 15' 5'' x 17' 8'' |
https://www.realtor.ca/real-estate/26748411/20r-carlson-street-stoney-creek
Interested?
Contact us for more information
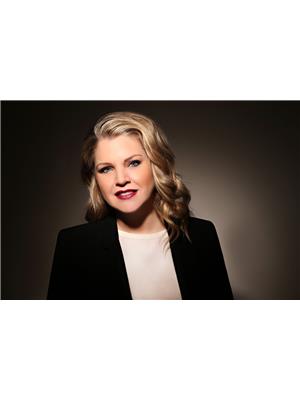
Billie Ventresca
Salesperson
(905) 574-8333

#250-2247 Rymal Road East
Stoney Creek, Ontario L8J 2V8
(905) 574-3038
(905) 574-8333
www.royallepagemacro.ca/
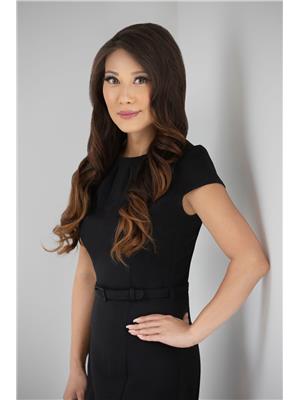
Gwen Nguyen
Salesperson
(905) 574-8333
https://gwennguyen.royallepage.ca/

#250-2247 Rymal Road East
Stoney Creek, Ontario L8J 2V8
(905) 574-3038
(905) 574-8333
www.royallepagemacro.ca/


