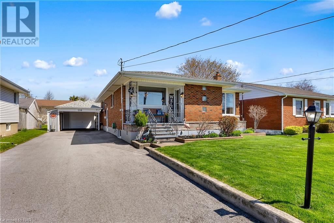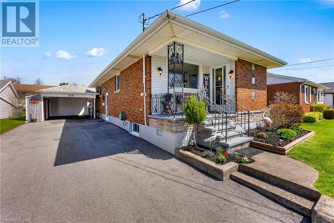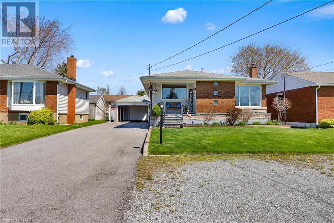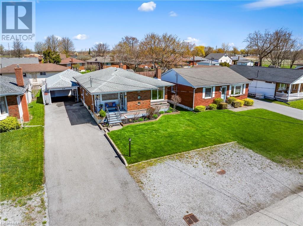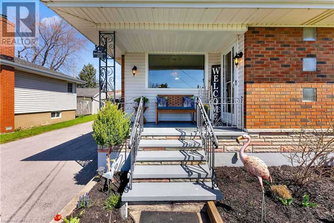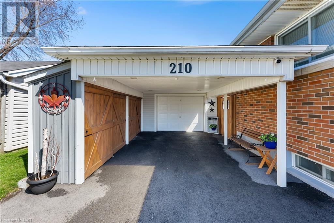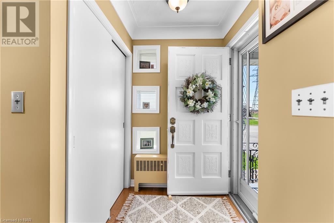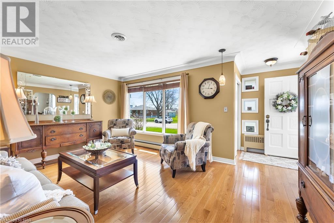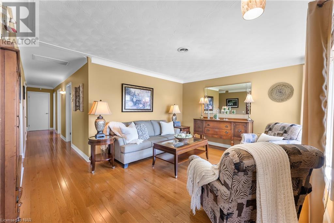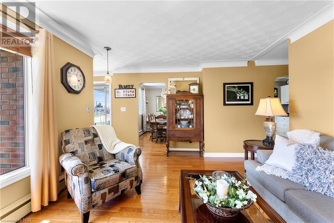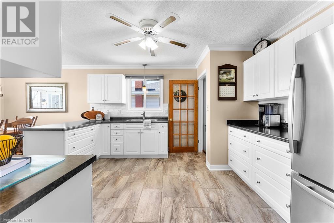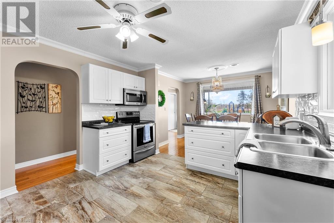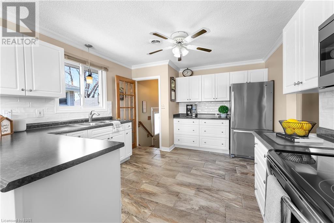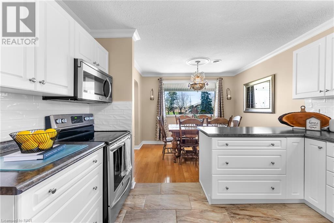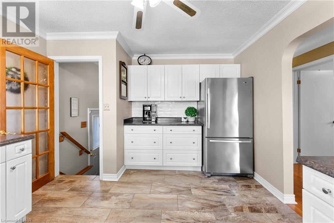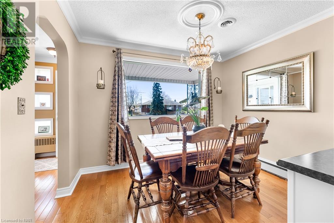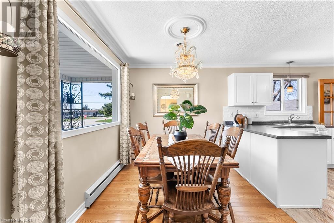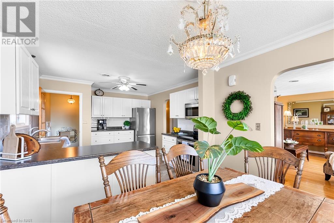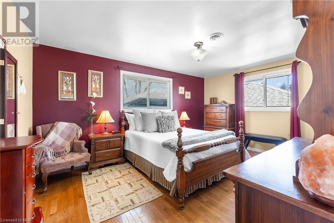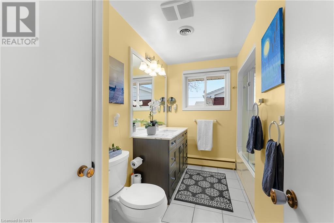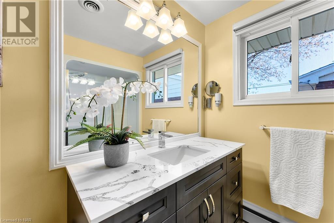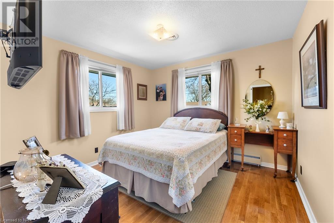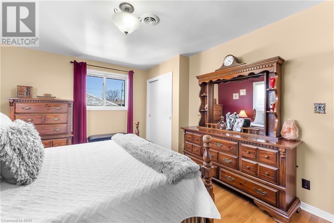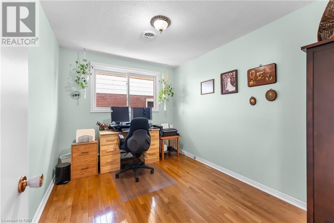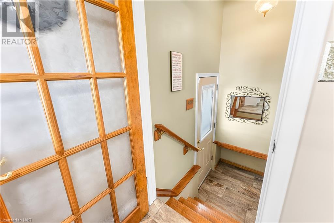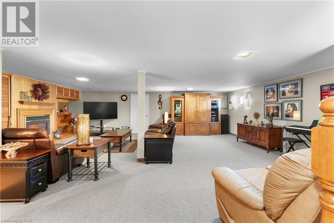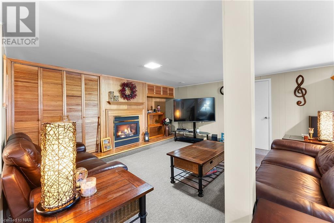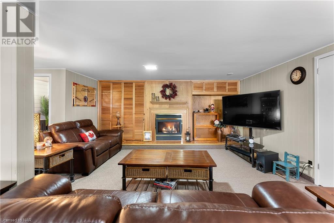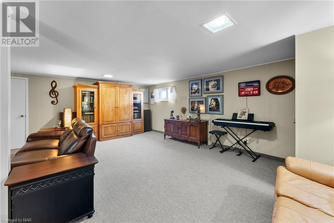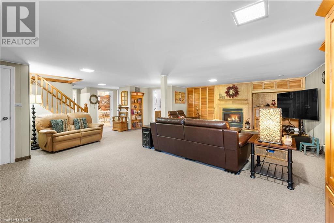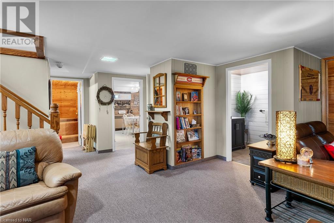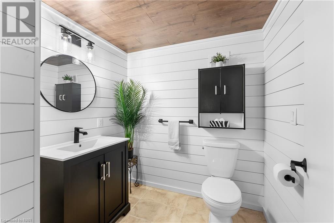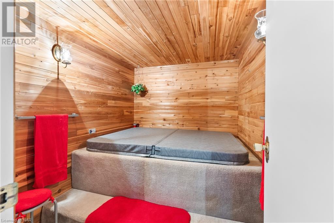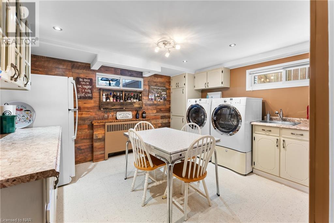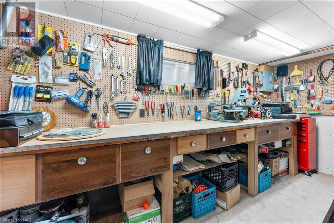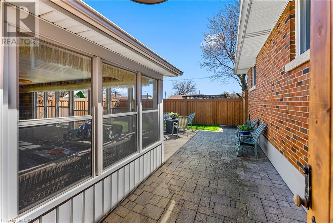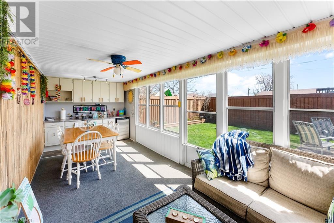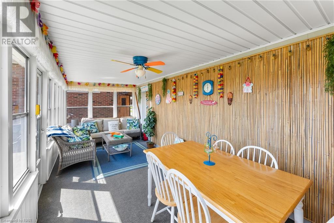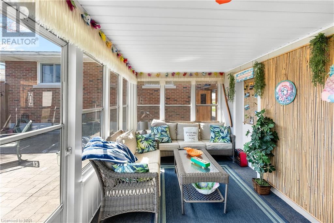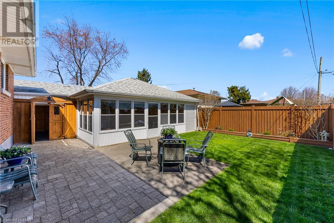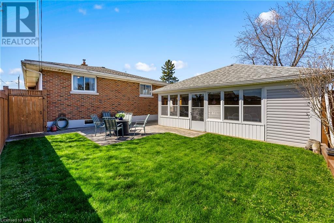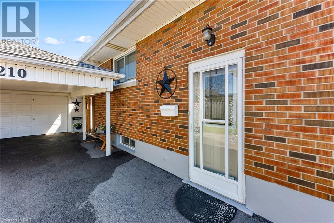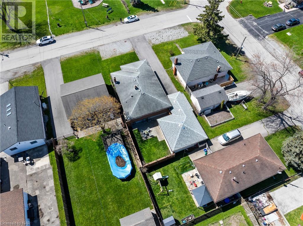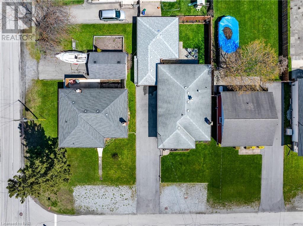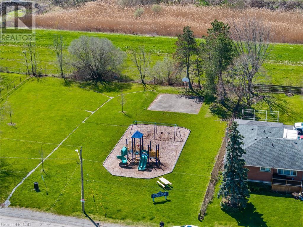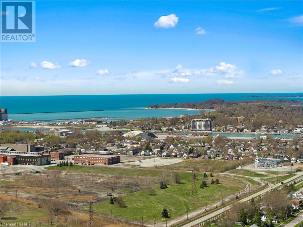210 Johnston Street Port Colborne, Ontario L3K 1H5
$649,900
Introducing a meticulously crafted three-bedroom bungalow, lovingly built by the owners parents and situated on a serene dead-end street. Featuring a sunroom, garage, a carport and ample parking spaces. The main floor is gleaming with hardwood floors and updated tile. With its large kitchen/dining room, oversized living room and 3 generous sized bedrooms there is plenty of room for a growing family. Step downstairs to discover a finished basement, complete with a huge recreation room, large laundry room and brand-new bathroom for added functionality. But the true highlight awaits—a luxurious indoor hot tub promising relaxation year-round. The separate entrance provides an opportunity for an in-law suite or easy access if working in the garage. Additionally, enjoy the perks of a separate three-season room, ideal for hosting summer gatherings and enjoying the outdoors in comfort. With a park directly across the street, and close proximity to beaches and trails, this location is ideal! Welcome home to a perfect blend of tranquility and entertainment possibilities. (id:37087)
Property Details
| MLS® Number | 40571920 |
| Property Type | Single Family |
| Amenities Near By | Beach, Golf Nearby, Marina, Park, Place Of Worship, Playground, Schools, Shopping |
| Community Features | Quiet Area, Community Centre, School Bus |
| Equipment Type | None |
| Features | Cul-de-sac, Wet Bar, Paved Driveway, Sump Pump, Automatic Garage Door Opener |
| Parking Space Total | 10 |
| Rental Equipment Type | None |
Building
| Bathroom Total | 2 |
| Bedrooms Above Ground | 3 |
| Bedrooms Total | 3 |
| Appliances | Central Vacuum, Dryer, Refrigerator, Stove, Wet Bar, Washer, Microwave Built-in, Window Coverings, Garage Door Opener, Hot Tub |
| Architectural Style | Bungalow |
| Basement Development | Finished |
| Basement Type | Full (finished) |
| Constructed Date | 1961 |
| Construction Style Attachment | Detached |
| Cooling Type | Central Air Conditioning |
| Exterior Finish | Brick Veneer, Vinyl Siding |
| Fire Protection | Smoke Detectors |
| Fireplace Present | Yes |
| Fireplace Total | 1 |
| Fixture | Ceiling Fans |
| Foundation Type | Block |
| Half Bath Total | 1 |
| Heating Type | Radiant Heat, Hot Water Radiator Heat |
| Stories Total | 1 |
| Size Interior | 2363 |
| Type | House |
| Utility Water | Municipal Water |
Parking
| Detached Garage |
Land
| Acreage | No |
| Fence Type | Fence |
| Land Amenities | Beach, Golf Nearby, Marina, Park, Place Of Worship, Playground, Schools, Shopping |
| Sewer | Municipal Sewage System |
| Size Depth | 110 Ft |
| Size Frontage | 50 Ft |
| Size Total Text | Under 1/2 Acre |
| Zoning Description | R1 |
Rooms
| Level | Type | Length | Width | Dimensions |
|---|---|---|---|---|
| Basement | Workshop | 14'11'' x 8'1'' | ||
| Basement | Other | 9'3'' x 7'2'' | ||
| Basement | Laundry Room | 13'1'' x 13'0'' | ||
| Basement | 2pc Bathroom | Measurements not available | ||
| Basement | Recreation Room | 20'7'' x 16'4'' | ||
| Main Level | 4pc Bathroom | Measurements not available | ||
| Main Level | Bedroom | 11'1'' x 8'10'' | ||
| Main Level | Bedroom | 11'2'' x 11'1'' | ||
| Main Level | Primary Bedroom | 15'11'' x 11'8'' | ||
| Main Level | Kitchen | 13'4'' x 11'7'' | ||
| Main Level | Dining Room | 10'6'' x 8'2'' | ||
| Main Level | Living Room | 16'3'' x 12'2'' |
https://www.realtor.ca/real-estate/26805498/210-johnston-street-port-colborne
Interested?
Contact us for more information

Shelby Tomlinson
Salesperson
4025 Dorchester Road, Suite 260
Niagara Falls, Ontario L2E 7K8
(866) 530-7737
https://exprealty.ca/

Emily Barry
Salesperson
www.thebarryteam.ca/
www.facebook.com/thebarryteam/
4025 Dorchester Road Unit: 260a
Niagara Falls, Ontario L2E 7K8
(866) 530-7737
www.exprealty.ca/


