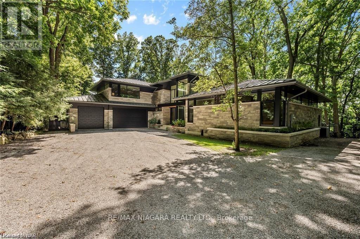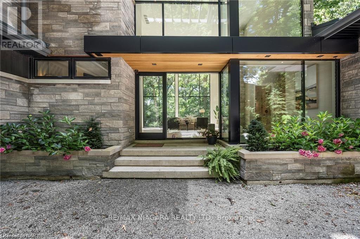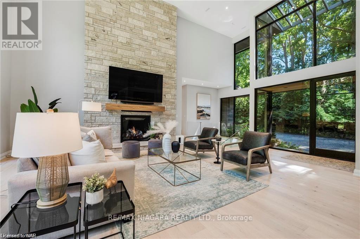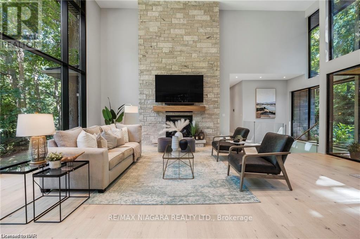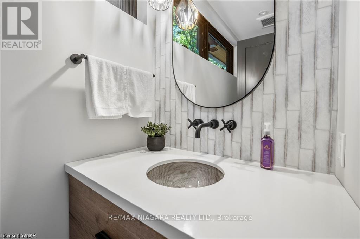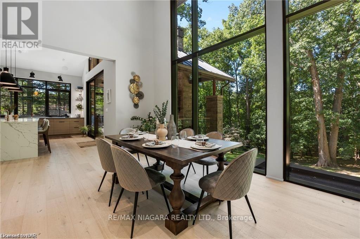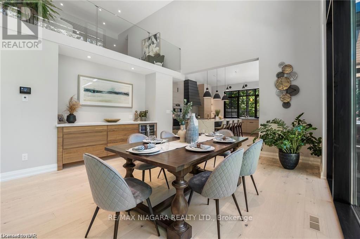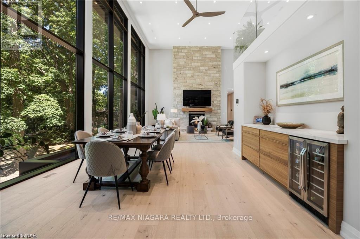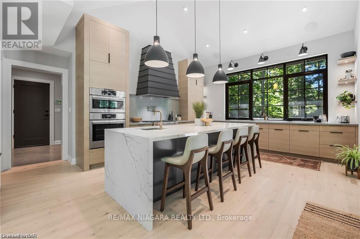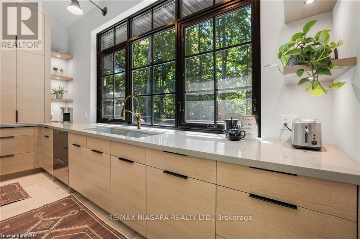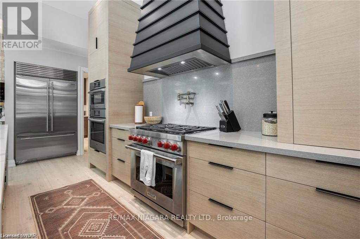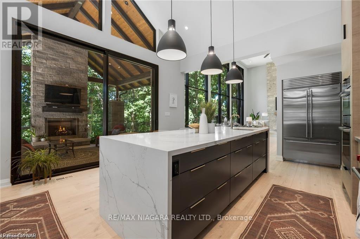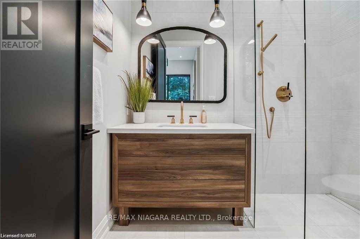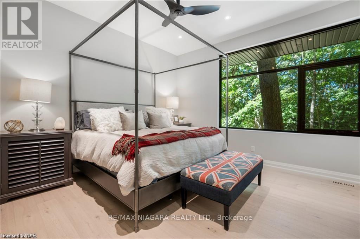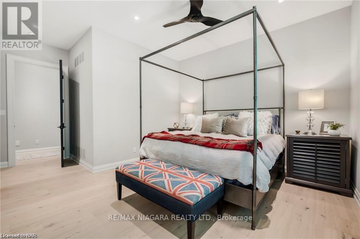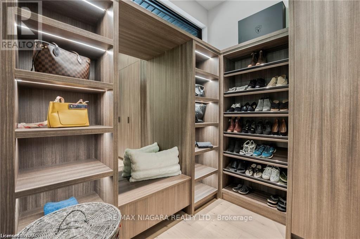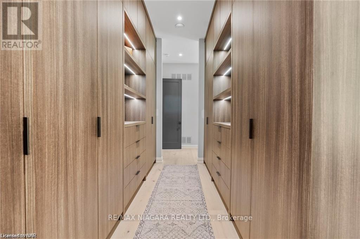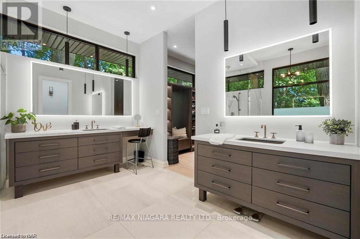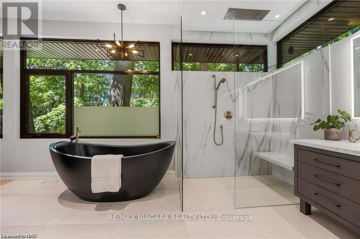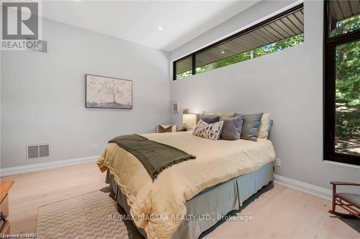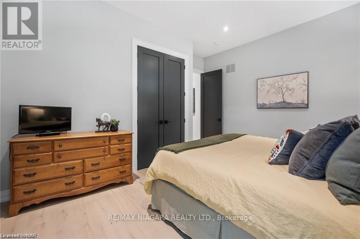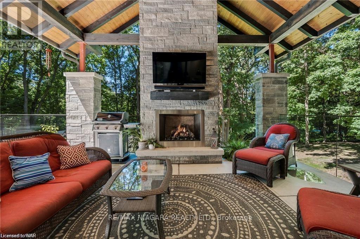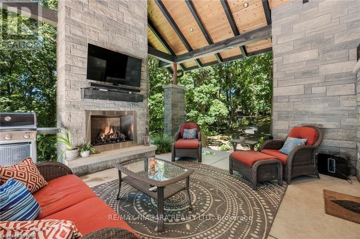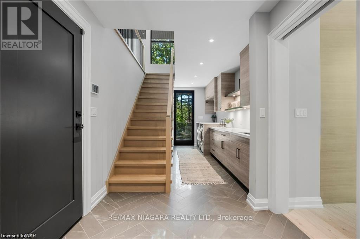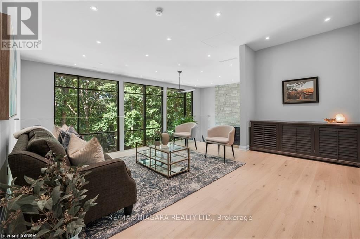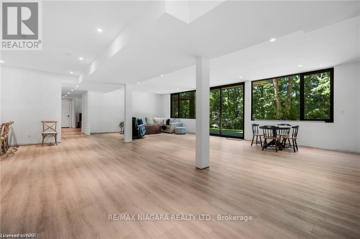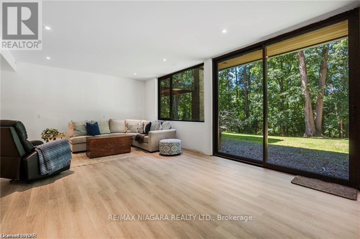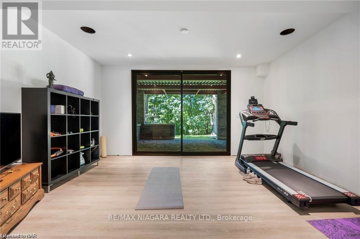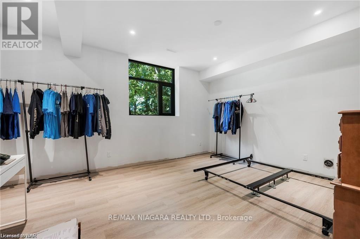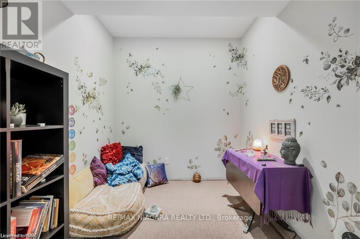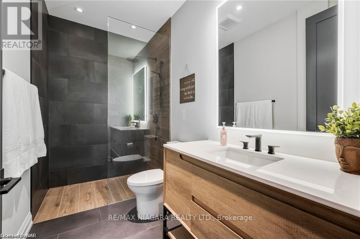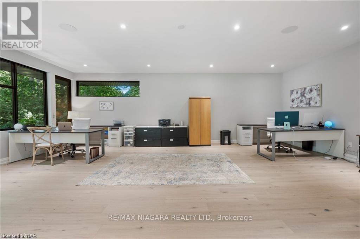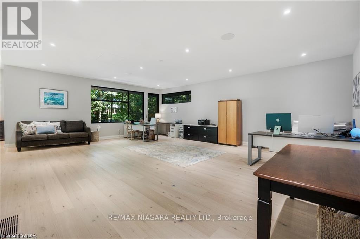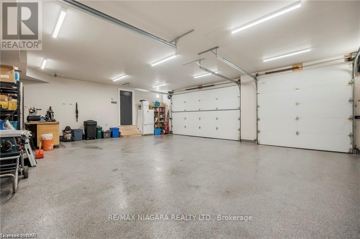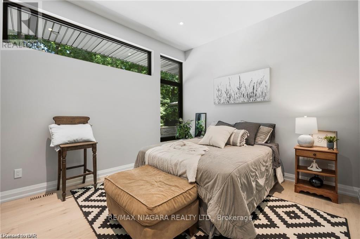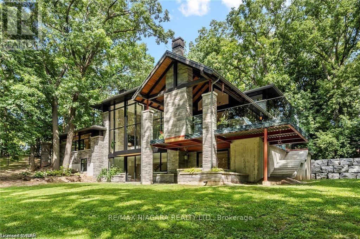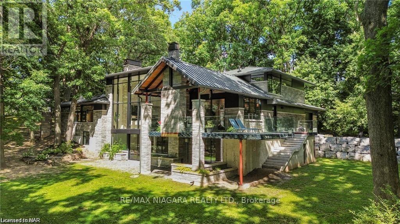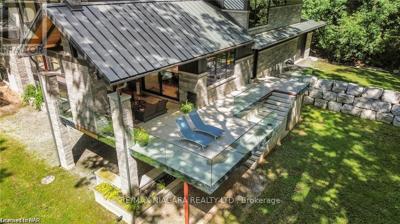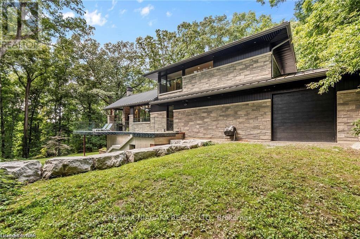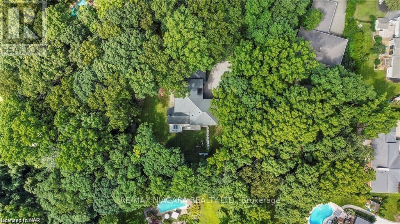22 Melrose Dr Niagara-On-The-Lake, Ontario L0S 1J0
$3,298,000
Introducing a masterpiece of modern luxury, this brand new 2sty home stands as a testament to refined living. 4bdrms & 2.5 baths, this prestigious Niagara-on-the-Lake creation exudes quality & craftmanship, backed by the reputation of a renowned local Builder. Elegance meets functionality w/the captivating floor to ceiling windows that grace every corner. Stunning stone F/P that commands attention in the living area, creating an inviting atmosphere for relaxation. Prepare to be wowed by the gourmet kitchen ft. a marble island w/additional sink. A profusion of pot lights illuminates the space, highlighting the vast kitchen layout & ample cupboard space. Brand name appliances. Dining room has W/O to back patio that has a stone fireplace. Patio continues along the side of the home, offering a vantage point that overlooks the yard. Large laundry area w/plenty storage. Main flr bdrms, oversized primary w/5pc ensuite. His & her sinks, sep tub & shower and large W/I closet. Upper lvl has **** EXTRAS **** oversized cozy loft, 3pc bath & additional office space. Lower lvl has large windows, W/O to back yard, additional bdrm & bath rough-in & flexible space for exercise, office/playroom. Crafted w/an eye for beauty, it stands to excellence. (id:37087)
Property Details
| MLS® Number | X8175192 |
| Property Type | Single Family |
| Parking Space Total | 7 |
Building
| Bathroom Total | 3 |
| Bedrooms Above Ground | 3 |
| Bedrooms Below Ground | 1 |
| Bedrooms Total | 4 |
| Basement Development | Finished |
| Basement Type | Full (finished) |
| Construction Style Attachment | Detached |
| Cooling Type | Central Air Conditioning |
| Exterior Finish | Stone |
| Fireplace Present | Yes |
| Heating Fuel | Natural Gas |
| Heating Type | Forced Air |
| Stories Total | 2 |
| Type | House |
Parking
| Attached Garage |
Land
| Acreage | No |
| Size Irregular | 100 X 280 Ft |
| Size Total Text | 100 X 280 Ft|1/2 - 1.99 Acres |
Rooms
| Level | Type | Length | Width | Dimensions |
|---|---|---|---|---|
| Second Level | Loft | 5.03 m | 4.57 m | 5.03 m x 4.57 m |
| Second Level | Office | 8.18 m | 9.19 m | 8.18 m x 9.19 m |
| Basement | Recreational, Games Room | 13.28 m | 8.92 m | 13.28 m x 8.92 m |
| Basement | Other | 5.11 m | 4.98 m | 5.11 m x 4.98 m |
| Basement | Bedroom | 4.88 m | 4.85 m | 4.88 m x 4.85 m |
| Basement | Other | 3.07 m | 9.86 m | 3.07 m x 9.86 m |
| Main Level | Living Room | 6.12 m | 7.62 m | 6.12 m x 7.62 m |
| Main Level | Dining Room | 4.37 m | 4.6 m | 4.37 m x 4.6 m |
| Main Level | Kitchen | 6.3 m | 5.08 m | 6.3 m x 5.08 m |
| Main Level | Primary Bedroom | 3.99 m | 5.56 m | 3.99 m x 5.56 m |
| Main Level | Bedroom | 3.96 m | 4.04 m | 3.96 m x 4.04 m |
| Main Level | Bedroom | 3.86 m | 3.38 m | 3.86 m x 3.38 m |
https://www.realtor.ca/real-estate/26670482/22-melrose-dr-niagara-on-the-lake
Interested?
Contact us for more information
Shawn Delaat
Salesperson
261 Martindale Rd Unit 12a
St. Catharines, Ontario L2W 1A2
(905) 687-9600
(905) 687-9494
HTTP://www.remaxniagara.ca


