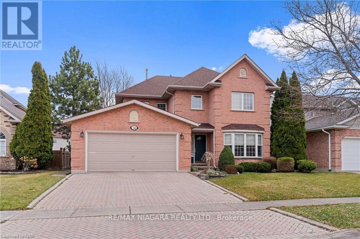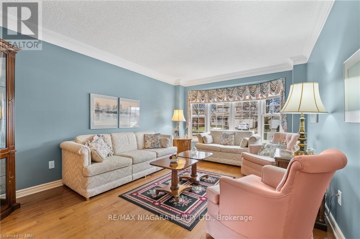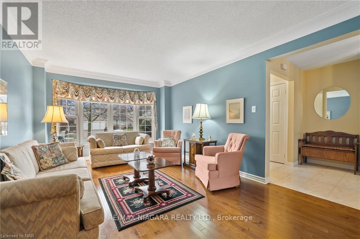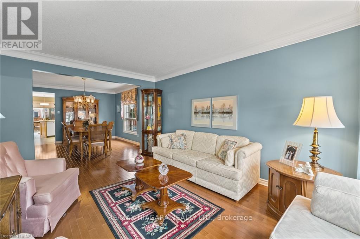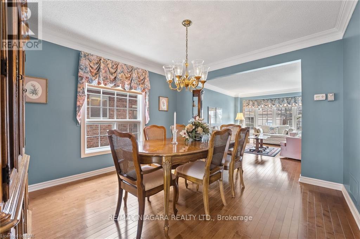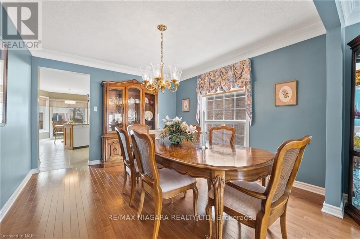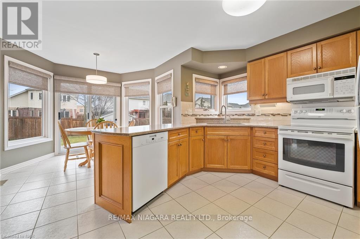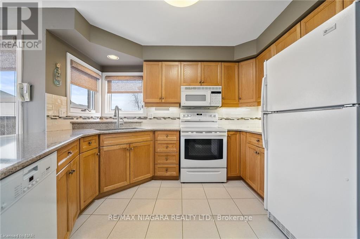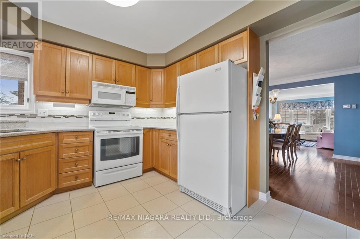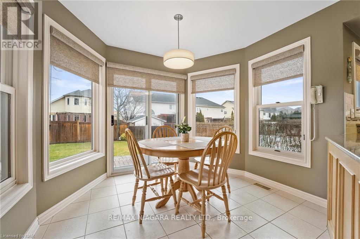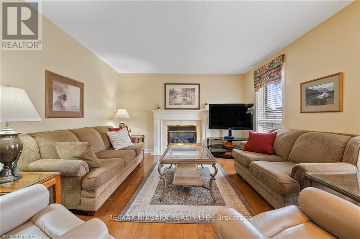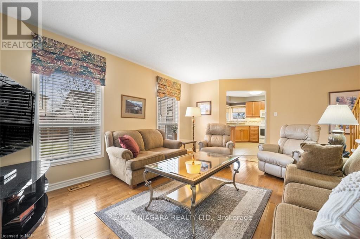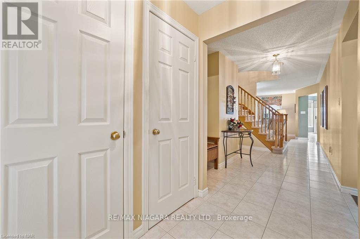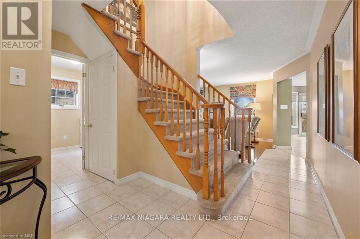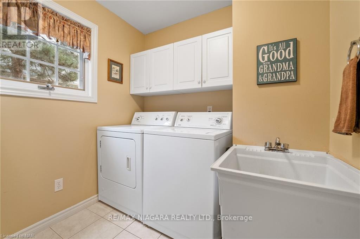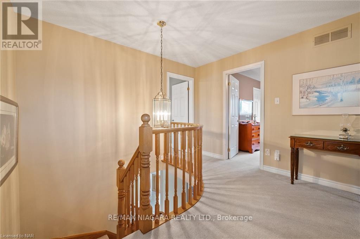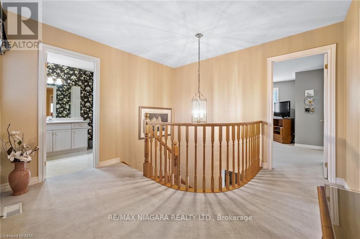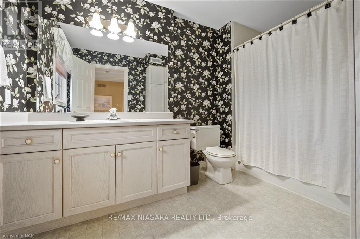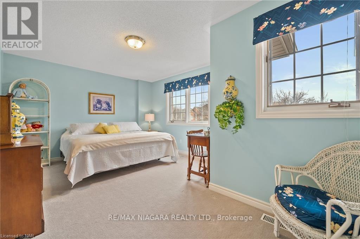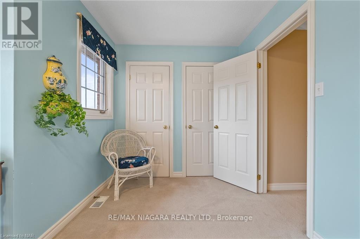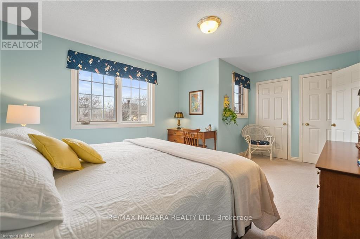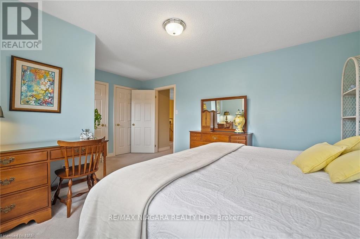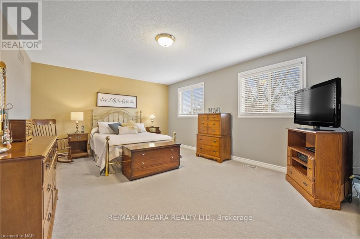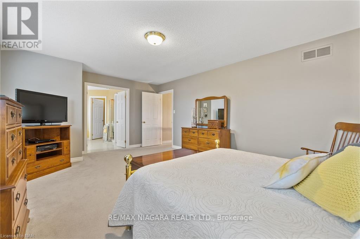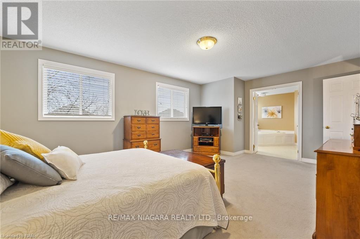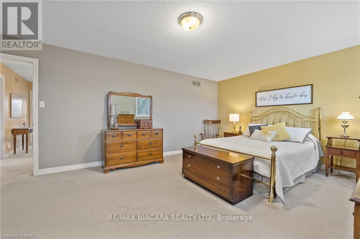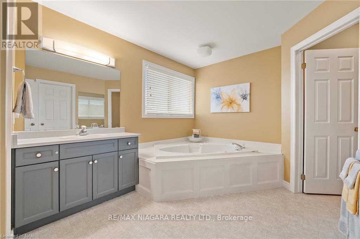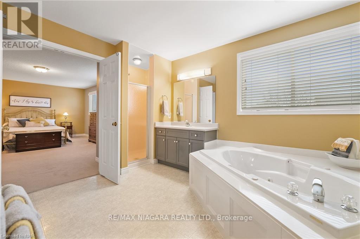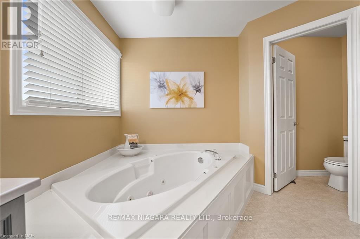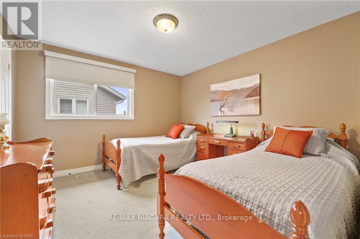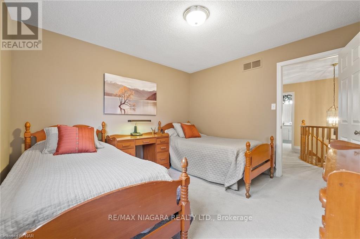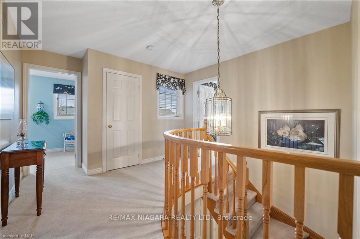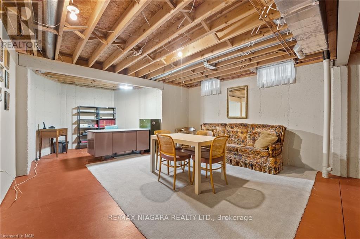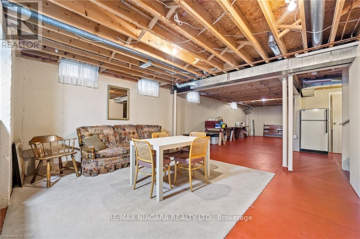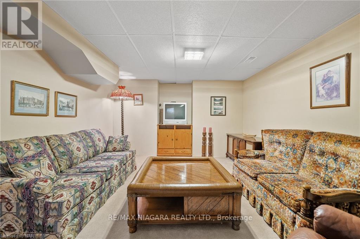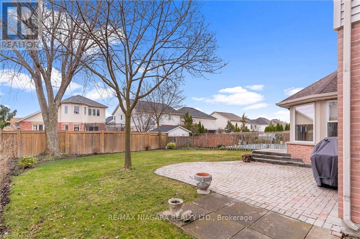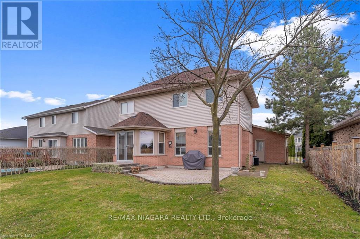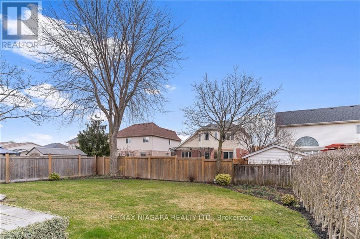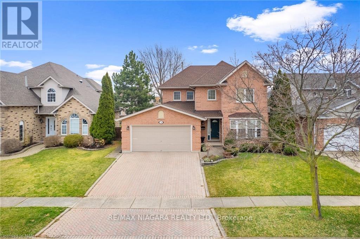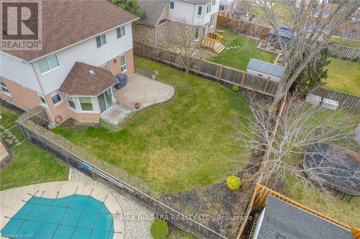24 Farris Ave St. Catharines, Ontario L2S 3W7
$879,900
Welcome to 24 Farris Ave in St. Catharines where comfort and functionality blend seamlessly in this charming 2sty abode, ideal for family living. Boasting 3 bdrms & 2 baths, this residence is tailor-made for creating cherished memories. Step inside & be greeted by an abundance of windows throughout the entire home, making this an inviting atmosphere throughout. The spacious living area features a large bay window, complemented by an open-concept dining room, perfect for entertaining guests or enjoying family meals. Journey further to discover a well-appointed kitchen w/ample meal prep space and a convenient eat-in kitchenette, seamlessly flowing into the backyard oasis through a walkout. Adjacent is a cozy family room. Convenience is key with main floor laundry & 2pc bath. Ascent the staircase to find 3 large sized bdrms, each offering ample closet space. Prim bdrm boasts a 4pc ensuite w/carpeting adding warmth & coziness. Part finished bsmt awaits your personal touches w/additional **** EXTRAS **** room for office space/playroom. Outside, the fully fenced yard beckons children and pets to roam and play freely. Don't miss out on this opportunity to call this family-friendly haven your own. (id:37087)
Property Details
| MLS® Number | X8158744 |
| Property Type | Single Family |
| Parking Space Total | 4 |
Building
| Bathroom Total | 2 |
| Bedrooms Above Ground | 3 |
| Bedrooms Total | 3 |
| Basement Development | Partially Finished |
| Basement Type | Full (partially Finished) |
| Construction Style Attachment | Detached |
| Cooling Type | Central Air Conditioning |
| Exterior Finish | Brick |
| Fireplace Present | Yes |
| Heating Fuel | Natural Gas |
| Heating Type | Forced Air |
| Stories Total | 2 |
| Type | House |
Parking
| Attached Garage |
Land
| Acreage | No |
| Size Irregular | 52.8 X 114.83 Ft |
| Size Total Text | 52.8 X 114.83 Ft |
Rooms
| Level | Type | Length | Width | Dimensions |
|---|---|---|---|---|
| Second Level | Bedroom | 3.63 m | 5.16 m | 3.63 m x 5.16 m |
| Second Level | Bedroom | 3.51 m | 3.53 m | 3.51 m x 3.53 m |
| Second Level | Bedroom | 4.04 m | 5.82 m | 4.04 m x 5.82 m |
| Second Level | Bathroom | Measurements not available | ||
| Basement | Recreational, Games Room | 3.66 m | 4.72 m | 3.66 m x 4.72 m |
| Main Level | Living Room | 3.4 m | 4.98 m | 3.4 m x 4.98 m |
| Main Level | Dining Room | 3.38 m | 3.66 m | 3.38 m x 3.66 m |
| Main Level | Kitchen | 3.56 m | 5.72 m | 3.56 m x 5.72 m |
| Main Level | Family Room | 4.98 m | 3.89 m | 4.98 m x 3.89 m |
| Main Level | Laundry Room | 2.13 m | 3.35 m | 2.13 m x 3.35 m |
| Main Level | Bathroom | Measurements not available |
https://www.realtor.ca/real-estate/26646407/24-farris-ave-st-catharines
Interested?
Contact us for more information
Shawn Delaat
Salesperson
261 Martindale Rd Unit 12a
St. Catharines, Ontario L2W 1A2
(905) 687-9600
(905) 687-9494
HTTP://www.remaxniagara.ca


