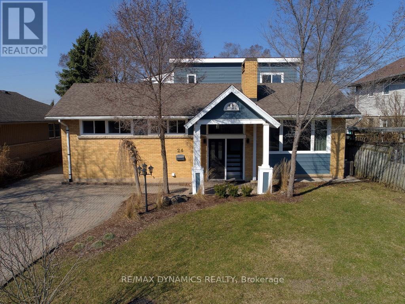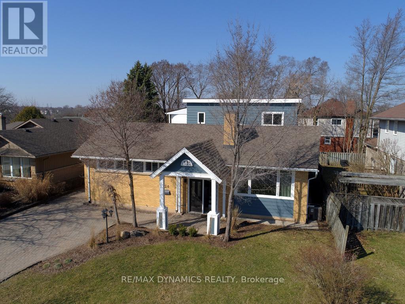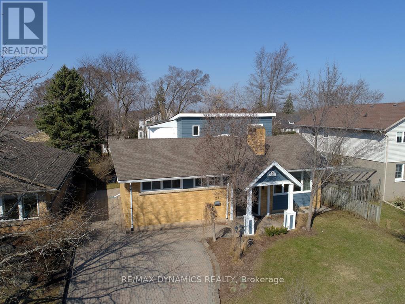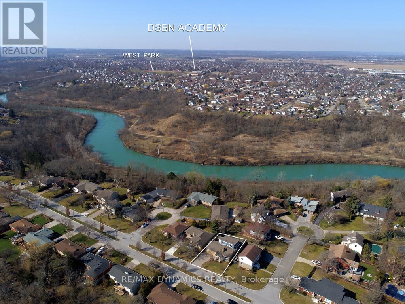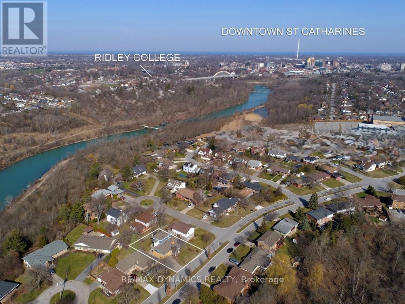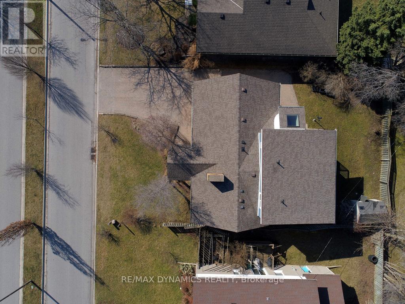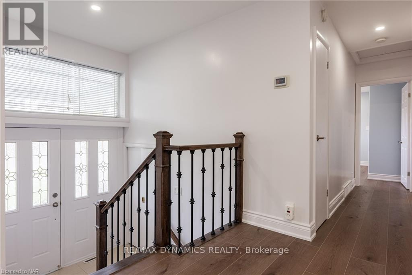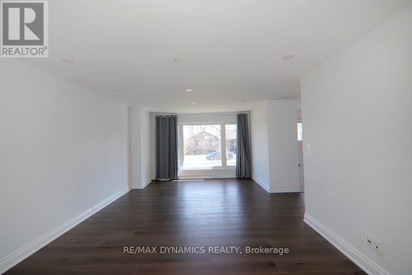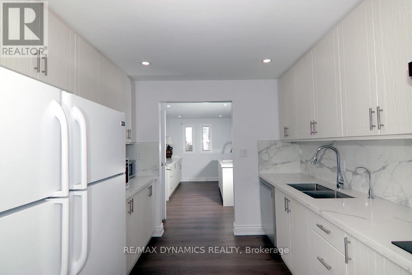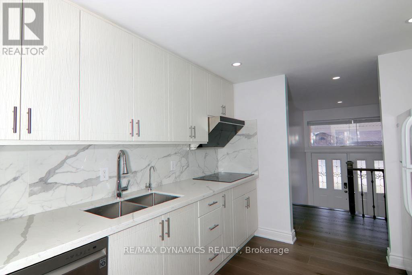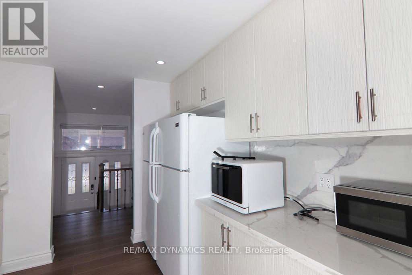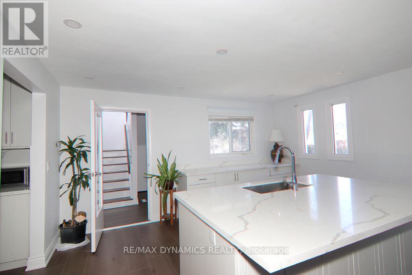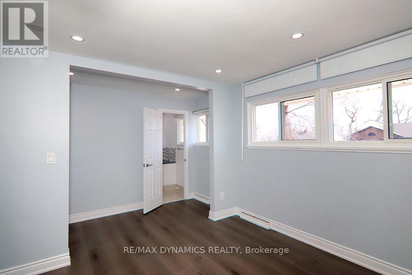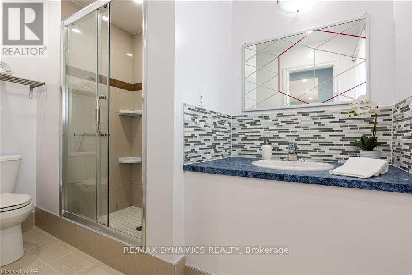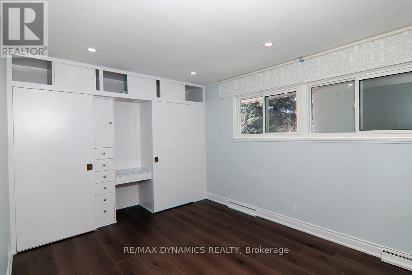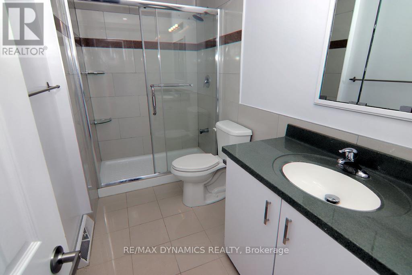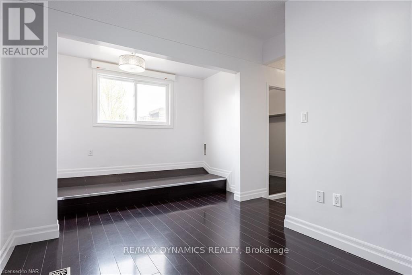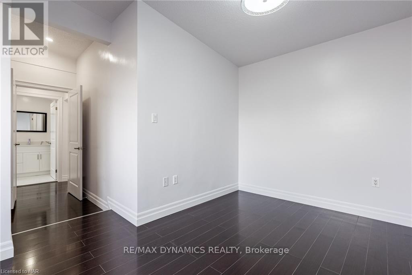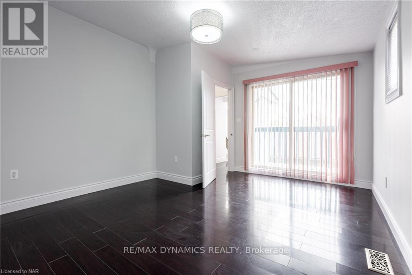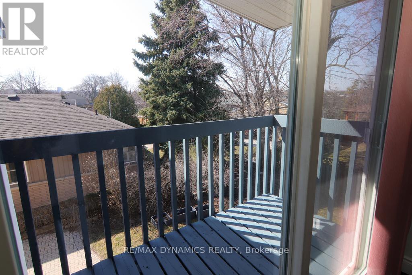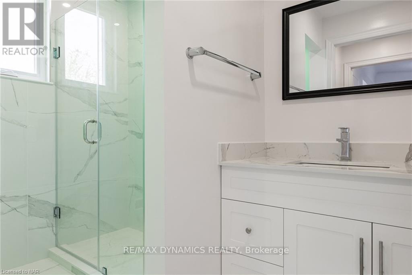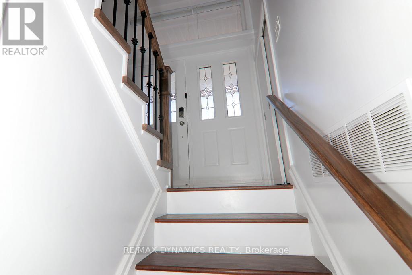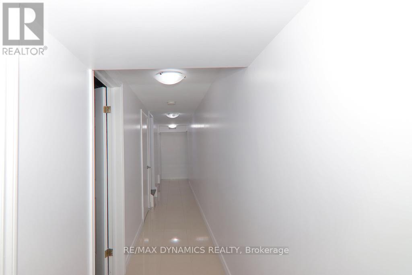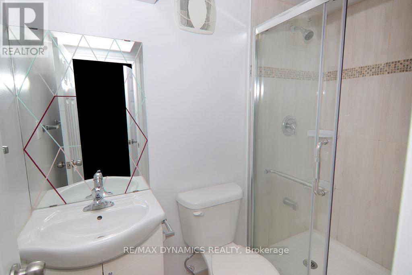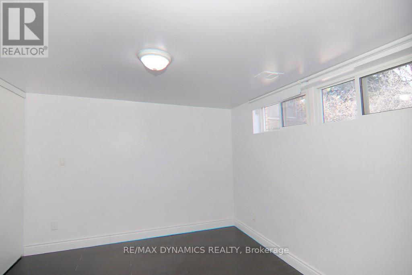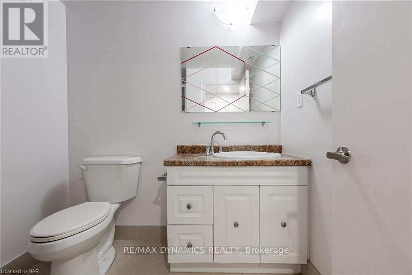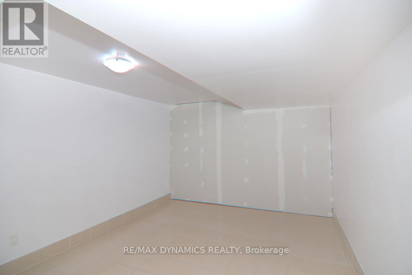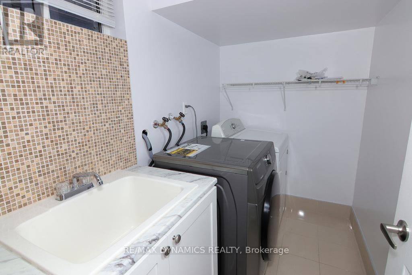24 Riverview Blvd St. Catharines, Ontario L2T 3L8
$989,000
Location, Locaton,Location! This is a very unique home in a supper quite, beautiful community. Originally Raised Bungalow with 2 Bedrooms , 2 Bathrooms. The huge living room with a large window offers you all the brightness and sunshine. Shef Kitchen Island gives you plent of extra cooking space, a Second Sink, and a lot of storage cabinets. An Added Second Floor has 2 more bedrooms and 1 bathroom, the seperated entrance Makes it a big potential for the rental income, and it will lead you to the back yard deck. Basement is fully finished, Additionally 3 bedrooms with 2 bathrooms, the Recreation Room can be used as an office or just for kids playing in it in a bad weather. If you have a large family or looking for extra living space, this is the best to view. 3 mins to the Oakridge Public School, 5 mins to the Pen Center, 6 mins to the Brock University, and 8 mins to the Ridley College... Shopps, stores, restaraunts, Tim Horton all around. Vacant porperty, easy to show! (id:37087)
Property Details
| MLS® Number | X8205676 |
| Property Type | Single Family |
| Parking Space Total | 4 |
Building
| Bathroom Total | 5 |
| Bedrooms Above Ground | 4 |
| Bedrooms Below Ground | 3 |
| Bedrooms Total | 7 |
| Architectural Style | Raised Bungalow |
| Basement Development | Finished |
| Basement Type | N/a (finished) |
| Construction Style Attachment | Detached |
| Cooling Type | Central Air Conditioning |
| Exterior Finish | Aluminum Siding, Brick |
| Heating Fuel | Natural Gas |
| Heating Type | Forced Air |
| Stories Total | 1 |
| Type | House |
Land
| Acreage | No |
| Size Irregular | 60 X 100 Ft |
| Size Total Text | 60 X 100 Ft |
Rooms
| Level | Type | Length | Width | Dimensions |
|---|---|---|---|---|
| Second Level | Bedroom 3 | 4.27 m | 3.68 m | 4.27 m x 3.68 m |
| Second Level | Bedroom 4 | 4.83 m | 2.59 m | 4.83 m x 2.59 m |
| Basement | Bedroom 5 | 3.48 m | 3.15 m | 3.48 m x 3.15 m |
| Basement | Bedroom | 3.48 m | 3.15 m | 3.48 m x 3.15 m |
| Basement | Recreational, Games Room | 4.83 m | 3.28 m | 4.83 m x 3.28 m |
| Basement | Bedroom | 3.48 m | 3.15 m | 3.48 m x 3.15 m |
| Basement | Laundry Room | 8 m | 5 m | 8 m x 5 m |
| Ground Level | Living Room | 8.26 m | 3.89 m | 8.26 m x 3.89 m |
| Ground Level | Kitchen | 8.1 m | 3.45 m | 8.1 m x 3.45 m |
| Ground Level | Dining Room | 3.78 m | 3.53 m | 3.78 m x 3.53 m |
| Ground Level | Bedroom | 4.98 m | 4.14 m | 4.98 m x 4.14 m |
| Ground Level | Bedroom 2 | 4.75 m | 3.05 m | 4.75 m x 3.05 m |
https://www.realtor.ca/real-estate/26709724/24-riverview-blvd-st-catharines
Interested?
Contact us for more information
Annie Liu
Broker

20 Great Gulf Dr #222
Vaughan, Ontario L4K 5W1
(905) 518-7777
(289) 217-5188


