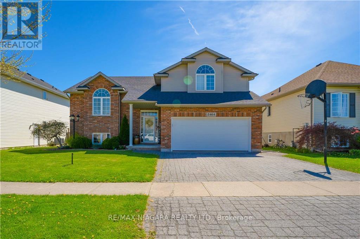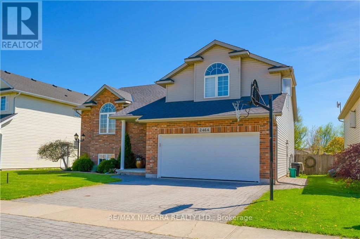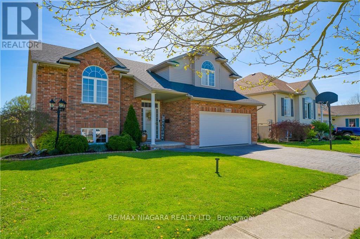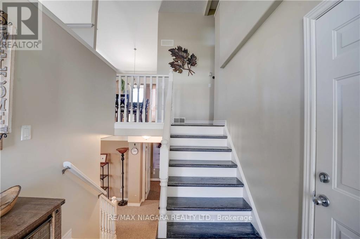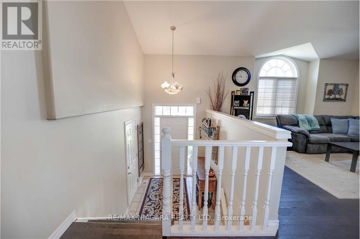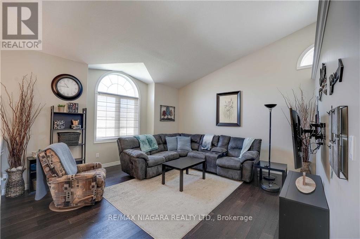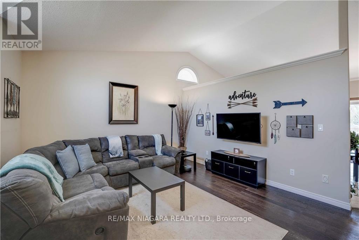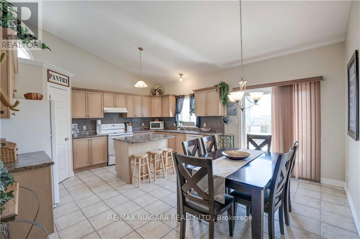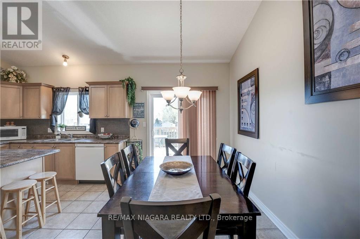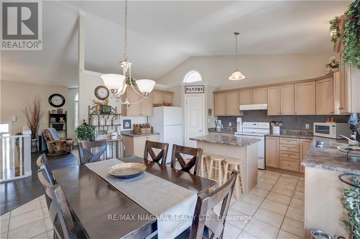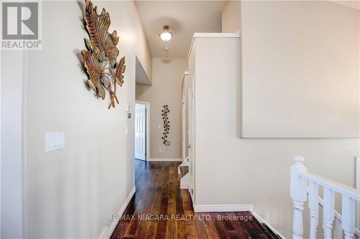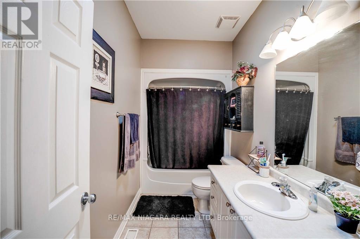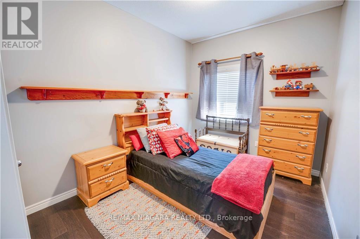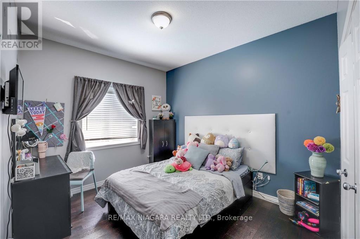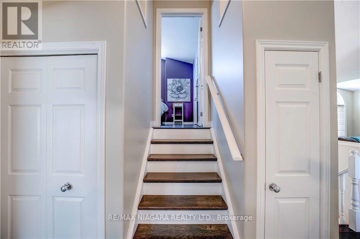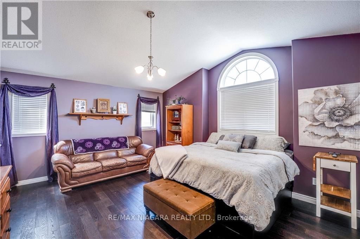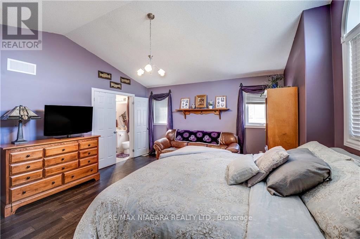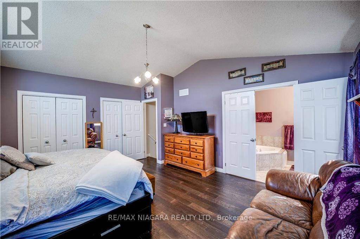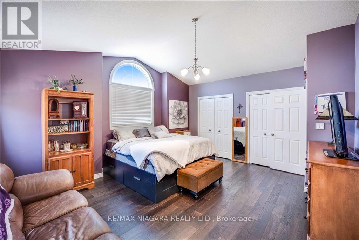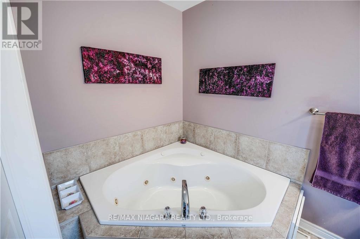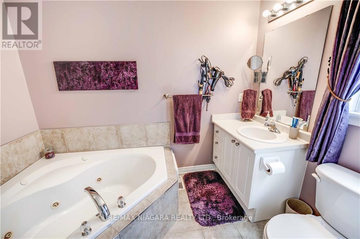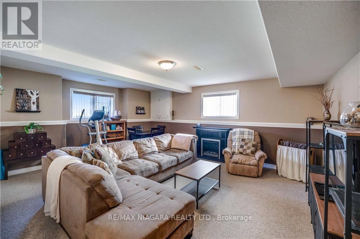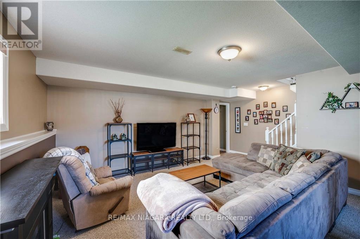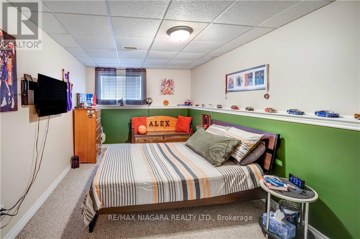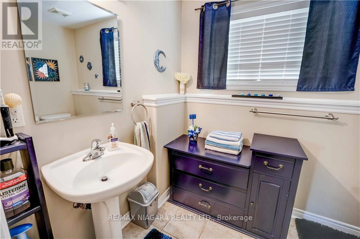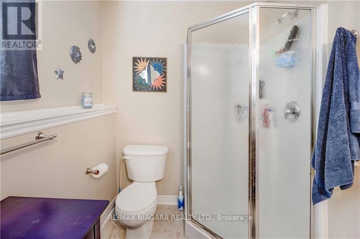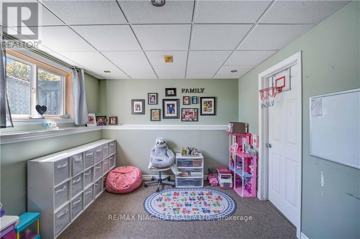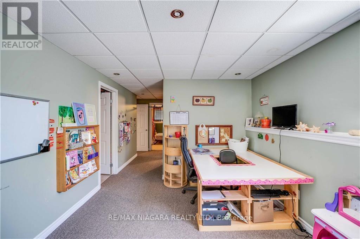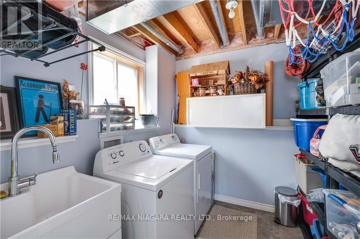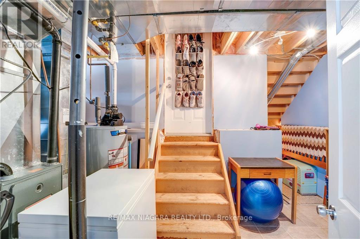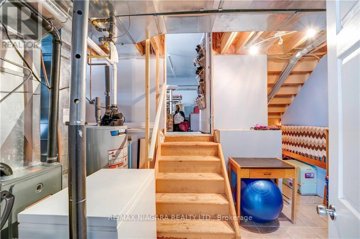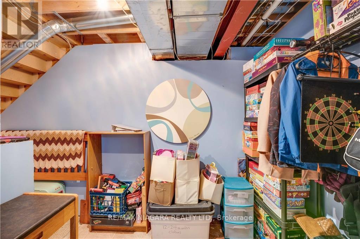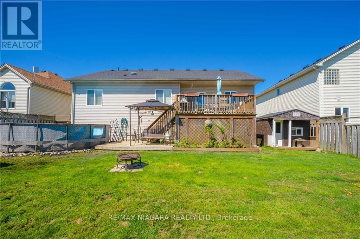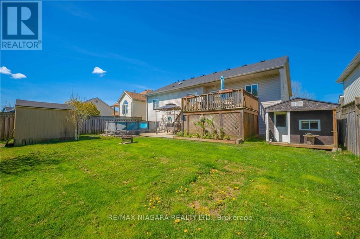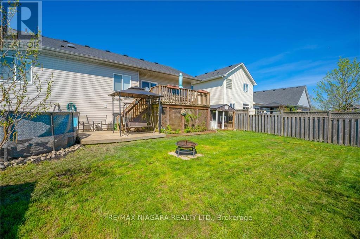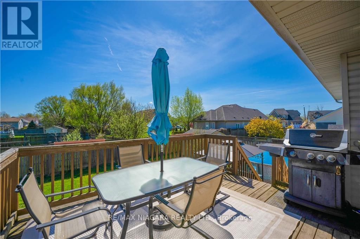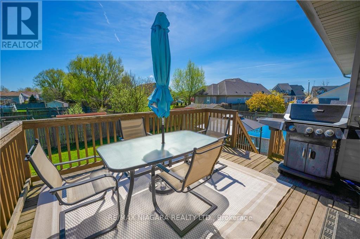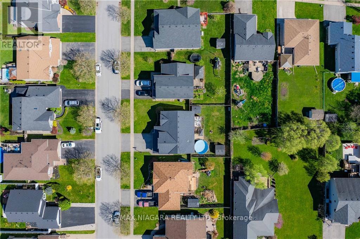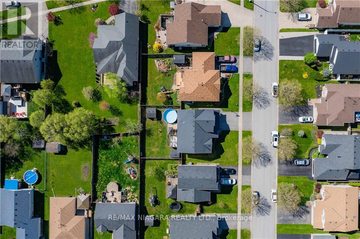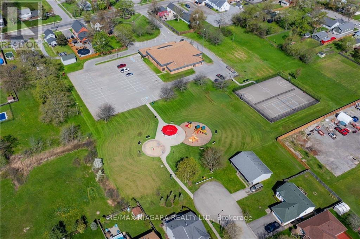2464 Diane Street Fort Erie, Ontario L0S 1S0
$799,000
This stunning side-split is located just steps from Stevensville Park and boasts over 2500 square feet of meticulously finished living space. Main floor offers living room/dining room/kitchen (with sliding doors to the rear deck)/two bedrooms and 3 piece bathroom. The 2nd level has a grand Primary bedroom and ensuite bathroom. The basement has a recroom/4th bedroom/3 piece bathroom/games room and mudroom with walk up to the 2 car garage. Backyard is fully fence with a raised deck/patio/2 sheds and a pop up above ground pool. Stamped driveway. Located steps from Stevensville Park and surrounded by amenities and great schools all close by. (id:37087)
Open House
This property has open houses!
2:00 pm
Ends at:4:00 pm
Property Details
| MLS® Number | X8308804 |
| Property Type | Single Family |
| Parking Space Total | 6 |
| Pool Type | Above Ground Pool |
Building
| Bathroom Total | 3 |
| Bedrooms Above Ground | 3 |
| Bedrooms Below Ground | 1 |
| Bedrooms Total | 4 |
| Appliances | Central Vacuum, Dishwasher, Dryer, Refrigerator, Stove, Washer |
| Basement Development | Finished |
| Basement Type | Full (finished) |
| Construction Style Attachment | Detached |
| Construction Style Split Level | Sidesplit |
| Cooling Type | Central Air Conditioning |
| Exterior Finish | Brick, Vinyl Siding |
| Foundation Type | Block |
| Heating Fuel | Natural Gas |
| Heating Type | Forced Air |
| Type | House |
| Utility Water | Municipal Water |
Parking
| Attached Garage |
Land
| Acreage | No |
| Sewer | Sanitary Sewer |
| Size Irregular | 60.7 X 104.86 Ft |
| Size Total Text | 60.7 X 104.86 Ft |
Rooms
| Level | Type | Length | Width | Dimensions |
|---|---|---|---|---|
| Second Level | Primary Bedroom | 5.23 m | 4.29 m | 5.23 m x 4.29 m |
| Second Level | Bathroom | Measurements not available | ||
| Basement | Bathroom | Measurements not available | ||
| Basement | Mud Room | 2.64 m | 2.62 m | 2.64 m x 2.62 m |
| Basement | Recreational, Games Room | 5.74 m | 4.88 m | 5.74 m x 4.88 m |
| Basement | Bedroom 4 | 4.78 m | 3.12 m | 4.78 m x 3.12 m |
| Main Level | Foyer | 2.03 m | 1.96 m | 2.03 m x 1.96 m |
| Main Level | Living Room | 4.88 m | 4.57 m | 4.88 m x 4.57 m |
| Main Level | Kitchen | 5.49 m | 4.57 m | 5.49 m x 4.57 m |
| Main Level | Bedroom 2 | 3.61 m | 3.05 m | 3.61 m x 3.05 m |
| Main Level | Bedroom 3 | 3.43 m | 2.74 m | 3.43 m x 2.74 m |
| Main Level | Bathroom | Measurements not available |
https://www.realtor.ca/real-estate/26851926/2464-diane-street-fort-erie
Interested?
Contact us for more information
Anna Zurini
Broker of Record
5627 Main St Unit 4b
Niagara Falls, Ontario L2G 5Z3
(905) 356-9600


