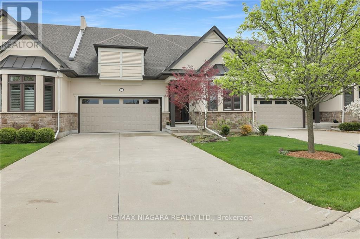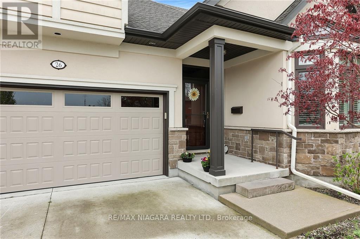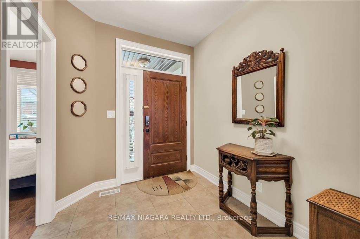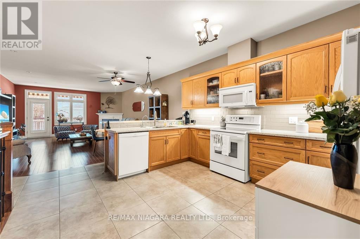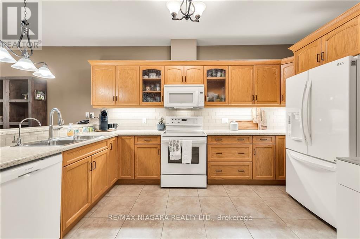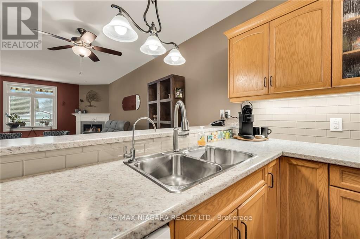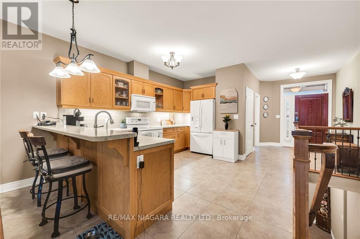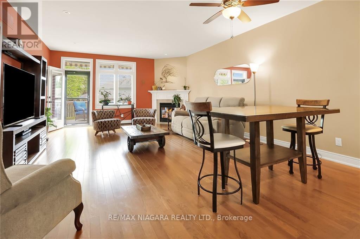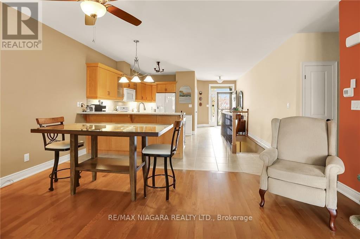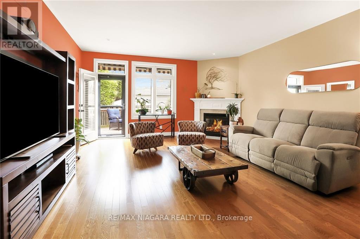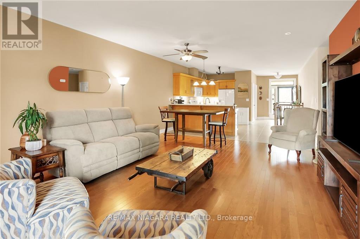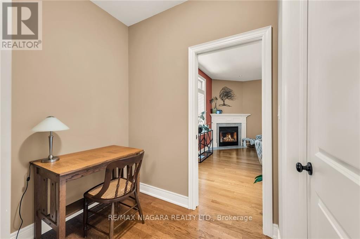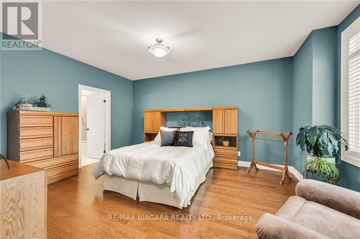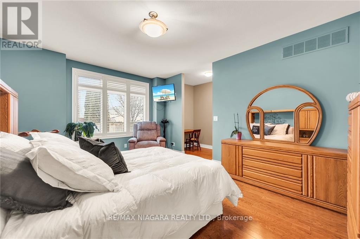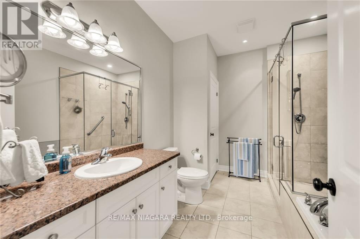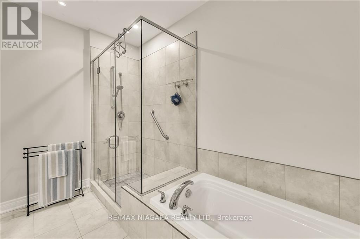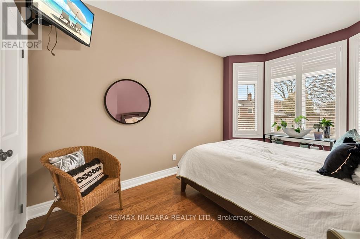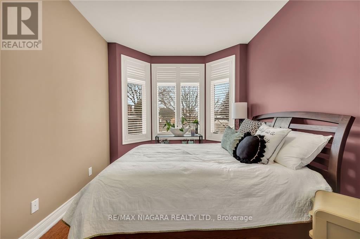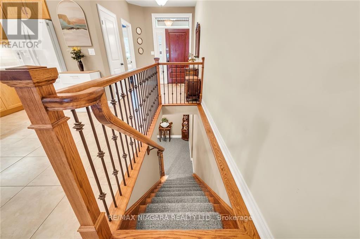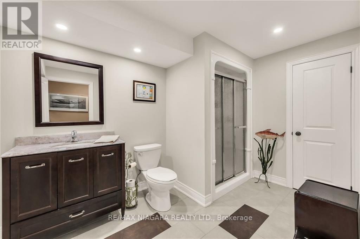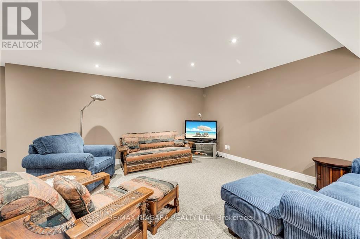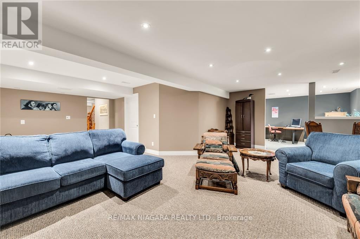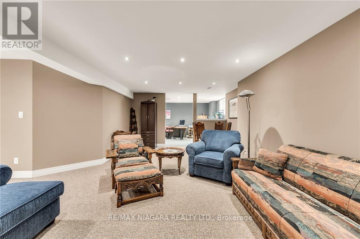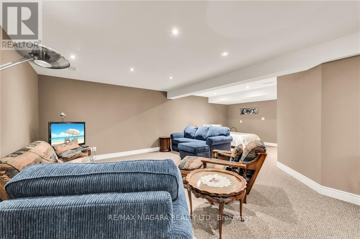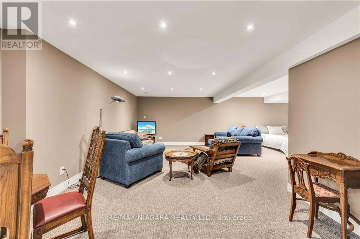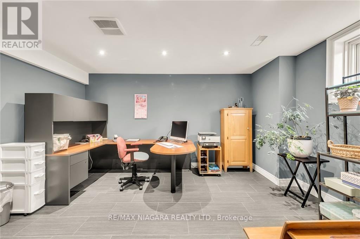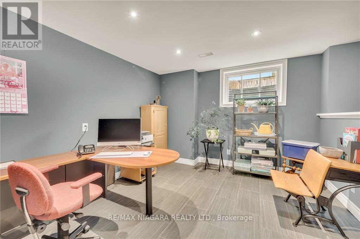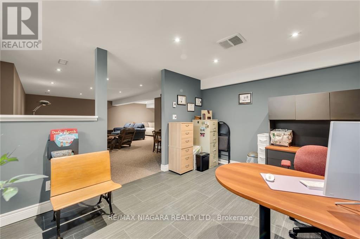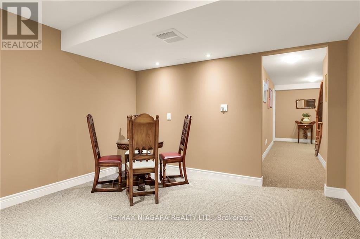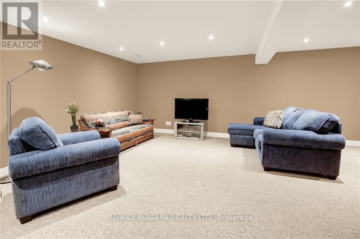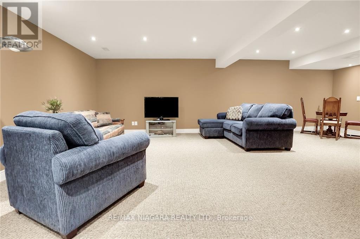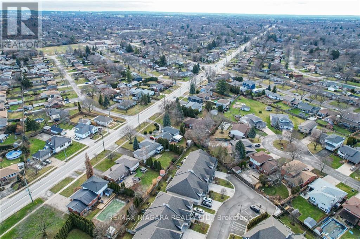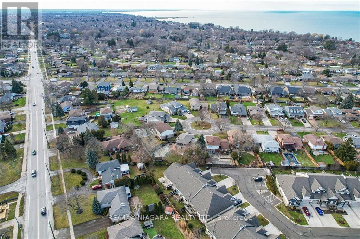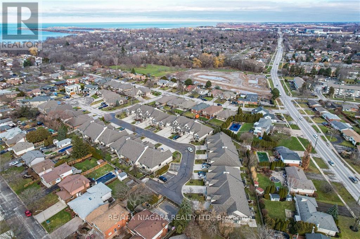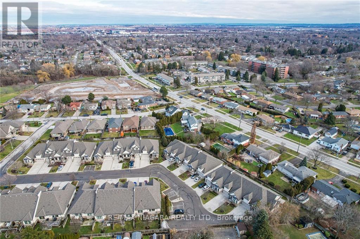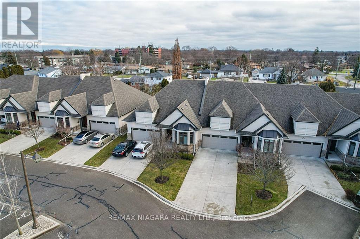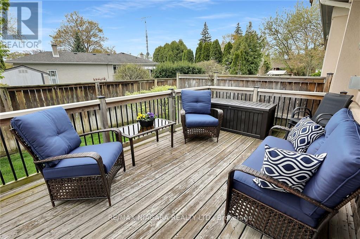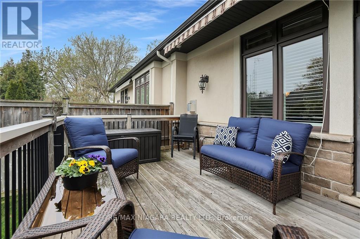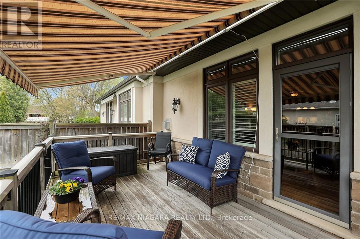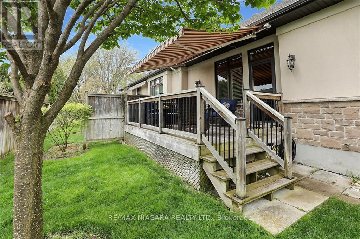26 Emerald Common St. Catharines, Ontario L2M 0A7
$874,900Maintenance,
$540 Monthly
Maintenance,
$540 MonthlyEscape to your own slice of tranquility in this charming bungalow retreat, where timeless elegance meets modern comfort. Nestled amidst a picturesque neighbourhood, this inviting home offers the perfect blend of coziness and convenience. Step inside to discover a bright and airy living space, adorned with hardwood floors and abundant natural light. The adjacent dining area is ideal for intimate meals or lively gatherings, with easy access to the well-appointed kitchen. Outside, the expansive backyard awaits, offering endless possibilities for outdoor enjoyment. Whether hosting summer barbecues, gardening in the sunshine, or simply lounging on the patio with a glass of lemonade, this tranquil space is sure to become your favourite retreat. Conveniently located near shopping, dining, parks, and schools, yet tucked away in a quiet neighbourhood, this bungalow offers the perfect blend of convenience and serenity. Don't miss your chance to experience the charm and comfort of this delightful retreat (id:37087)
Property Details
| MLS® Number | X8302640 |
| Property Type | Single Family |
| Community Features | Pet Restrictions |
| Parking Space Total | 1 |
Building
| Bathroom Total | 3 |
| Bedrooms Above Ground | 2 |
| Bedrooms Below Ground | 1 |
| Bedrooms Total | 3 |
| Appliances | Dishwasher, Dryer, Microwave, Refrigerator, Stove, Washer |
| Basement Development | Finished |
| Basement Type | Full (finished) |
| Cooling Type | Central Air Conditioning |
| Exterior Finish | Stone, Stucco |
| Fireplace Present | Yes |
| Heating Fuel | Natural Gas |
| Heating Type | Forced Air |
| Stories Total | 1 |
| Type | Row / Townhouse |
Parking
| Attached Garage |
Land
| Acreage | No |
Rooms
| Level | Type | Length | Width | Dimensions |
|---|---|---|---|---|
| Basement | Laundry Room | 3.35 m | 2.74 m | 3.35 m x 2.74 m |
| Basement | Utility Room | 4.88 m | 6.4 m | 4.88 m x 6.4 m |
| Basement | Bedroom | 3.66 m | 4.27 m | 3.66 m x 4.27 m |
| Basement | Bathroom | Measurements not available | ||
| Basement | Recreational, Games Room | 6.4 m | 5.79 m | 6.4 m x 5.79 m |
| Main Level | Kitchen | 4.27 m | 3.71 m | 4.27 m x 3.71 m |
| Main Level | Dining Room | 4.88 m | 2.84 m | 4.88 m x 2.84 m |
| Main Level | Living Room | 4.88 m | 4.52 m | 4.88 m x 4.52 m |
| Main Level | Bedroom | 3.94 m | 5.11 m | 3.94 m x 5.11 m |
| Main Level | Bedroom | 3.2 m | 4.19 m | 3.2 m x 4.19 m |
| Main Level | Bathroom | Measurements not available | ||
| Main Level | Bathroom | Measurements not available |
https://www.realtor.ca/real-estate/26842972/26-emerald-common-st-catharines
Interested?
Contact us for more information
Anna Zurini
Broker of Record
5627 Main St Unit 4b
Niagara Falls, Ontario L2G 5Z3
(905) 356-9600


