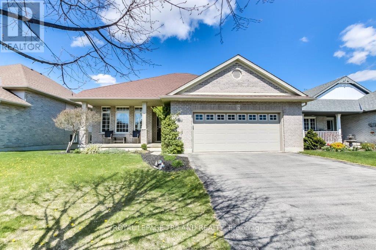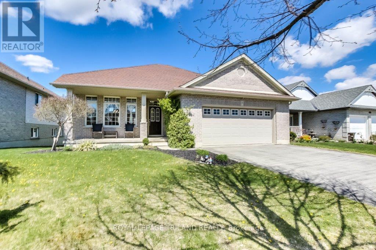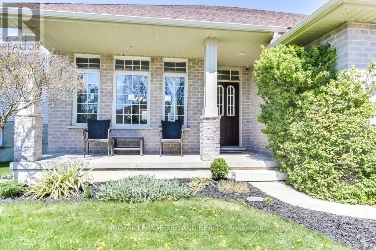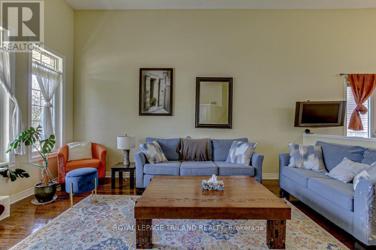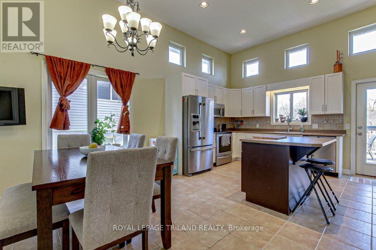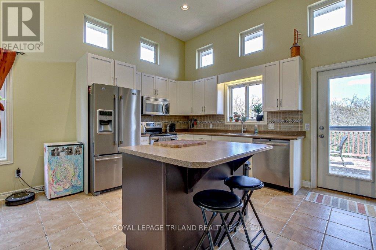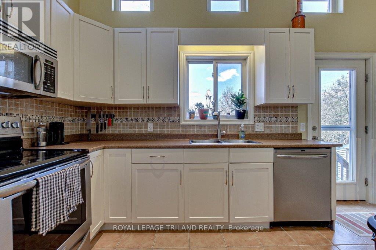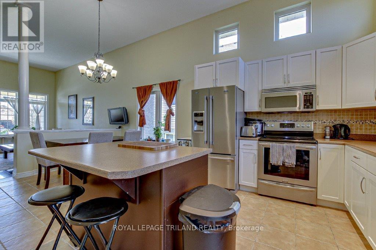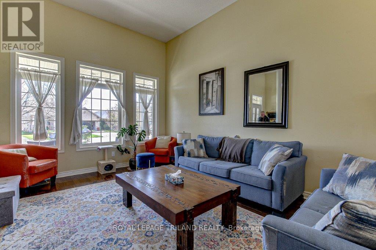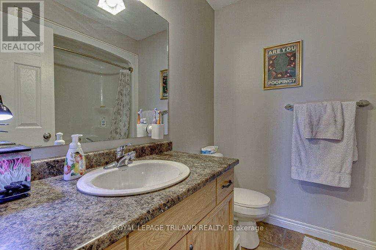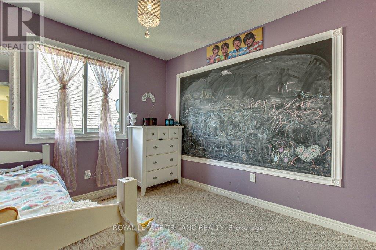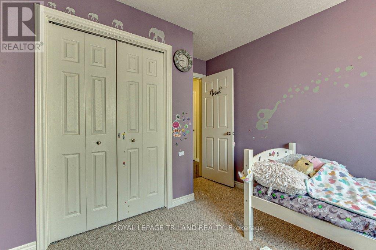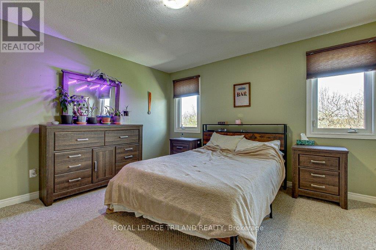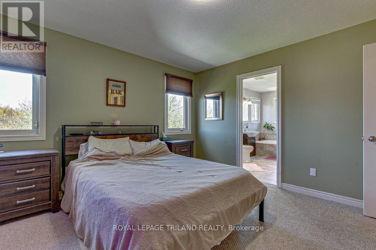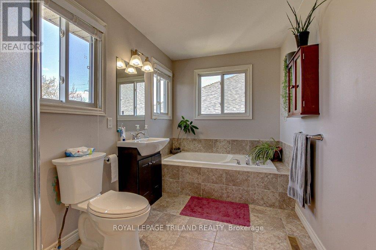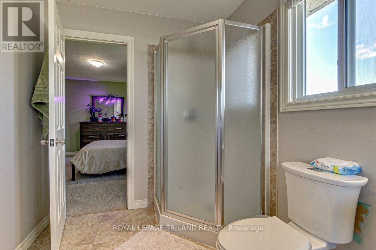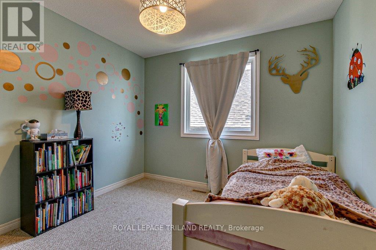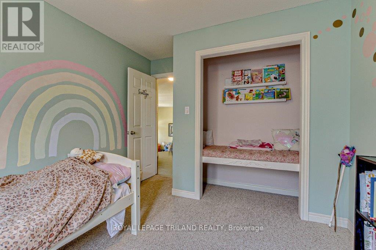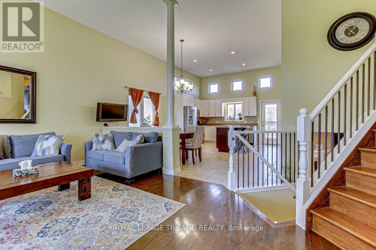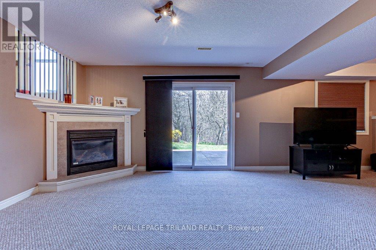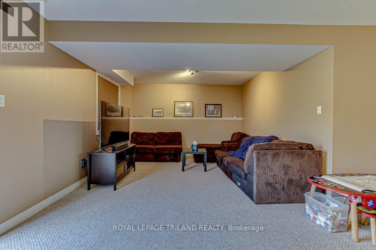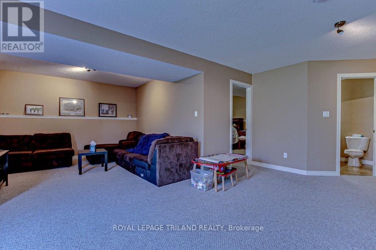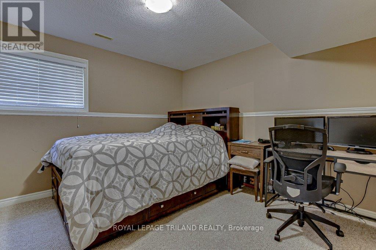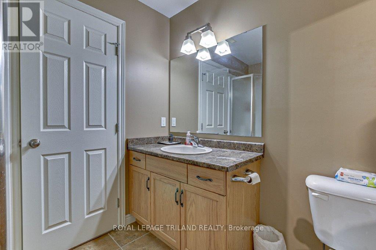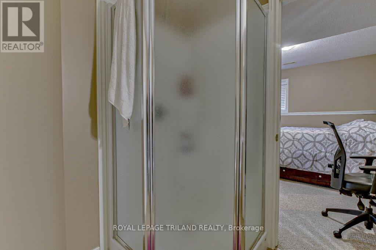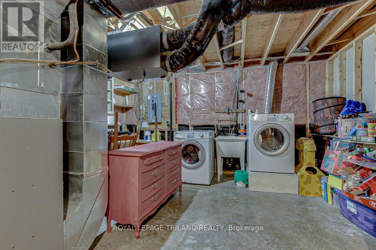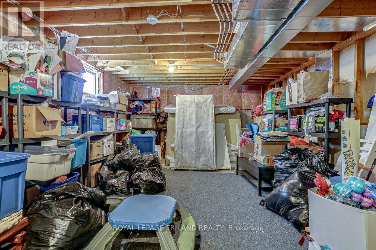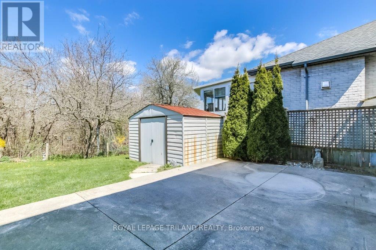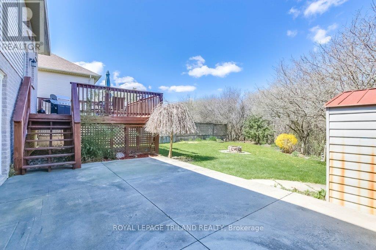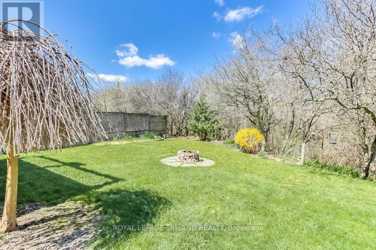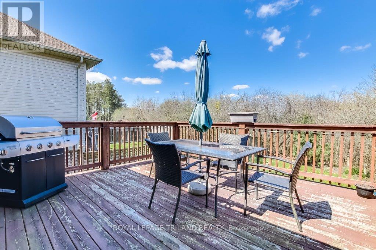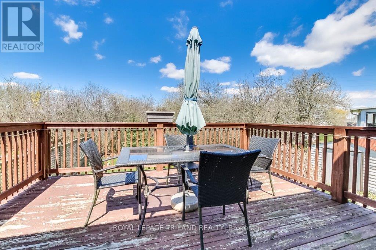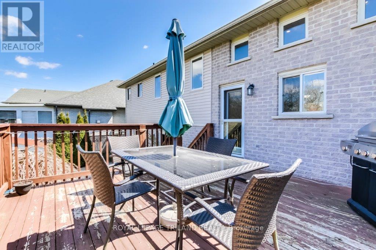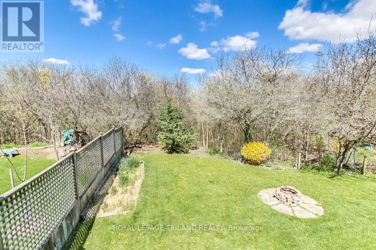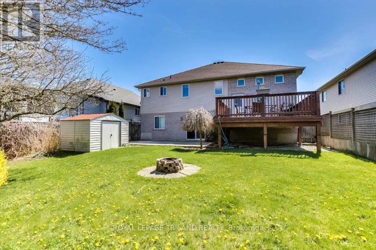29 Havenridge Crt St. Thomas, Ontario N5P 4P7
$709,900
Welcome to this Beautiful, Landscaped, family home with an amazing Ravine lot on a desirable, quiet, Cul-de-sac in North East St Thomas. Perfect for the enjoyment of any family size, from Small to Large or Growing, with 4 Bedrooms and 3 Bathrooms including Ensuite. Main floor boasts soaring 12' ceilings with Transom windows,open concept Kitchen, spacious and bright Living Room, access to the attached 2 car Garage as well as the deck overlooking the fenced backyard. The lower level has a delightful fireplace in the oversized Rec-room, the 4th Bedroom with its own cheater Ensuite Bathroom and convenient access directly to the Concrete pad in the backyard. The lowest level has a large utility room with laundry and huge bonus space with great development potential awaiting your creativity. Close proximity to Highbury with access to the 401, Schools, Parks, Playgrounds and more. (id:37087)
Property Details
| MLS® Number | X8275534 |
| Property Type | Single Family |
| Amenities Near By | Park, Public Transit, Schools |
| Features | Cul-de-sac, Ravine |
| Parking Space Total | 4 |
Building
| Bathroom Total | 3 |
| Bedrooms Above Ground | 4 |
| Bedrooms Total | 4 |
| Basement Type | Full |
| Construction Style Attachment | Detached |
| Construction Style Split Level | Sidesplit |
| Cooling Type | Central Air Conditioning |
| Exterior Finish | Brick |
| Fireplace Present | Yes |
| Heating Fuel | Natural Gas |
| Heating Type | Forced Air |
| Type | House |
Parking
| Attached Garage |
Land
| Acreage | No |
| Land Amenities | Park, Public Transit, Schools |
| Size Irregular | 50 X 107.89 Ft |
| Size Total Text | 50 X 107.89 Ft |
Rooms
| Level | Type | Length | Width | Dimensions |
|---|---|---|---|---|
| Second Level | Bedroom | 3.15 m | 3.51 m | 3.15 m x 3.51 m |
| Second Level | Family Room | 7.06 m | 6.6 m | 7.06 m x 6.6 m |
| Third Level | Primary Bedroom | 3.76 m | 3.78 m | 3.76 m x 3.78 m |
| Third Level | Bedroom | 3.78 m | 2.95 m | 3.78 m x 2.95 m |
| Third Level | Bedroom | 3.78 m | 3.05 m | 3.78 m x 3.05 m |
| Lower Level | Utility Room | 6.63 m | 5.28 m | 6.63 m x 5.28 m |
| Lower Level | Other | 5.03 m | 5.51 m | 5.03 m x 5.51 m |
| Upper Level | Foyer | 1.73 m | 1.45 m | 1.73 m x 1.45 m |
| Upper Level | Living Room | 6.12 m | 4.93 m | 6.12 m x 4.93 m |
| Upper Level | Dining Room | 2.44 m | 4.72 m | 2.44 m x 4.72 m |
| Upper Level | Kitchen | 4.32 m | 3.28 m | 4.32 m x 3.28 m |
https://www.realtor.ca/real-estate/26809026/29-havenridge-crt-st-thomas
Interested?
Contact us for more information

Joe Buczkowski
Salesperson
(519) 631-9716
www.joebuck.ca
JoeBuczkowskiRLP/

808 Talbot Street
St. Thomas, Ontario N5P 1E2
(519) 633-0600
(519) 631-9716
www.royallepagetriland.com

Don Perry
Broker

808 Talbot Street
St. Thomas, Ontario N5P 1E2
(519) 633-0600
(519) 631-9716
www.royallepagetriland.com


