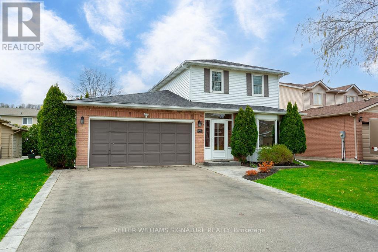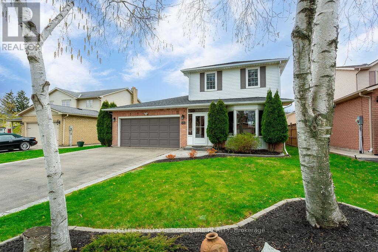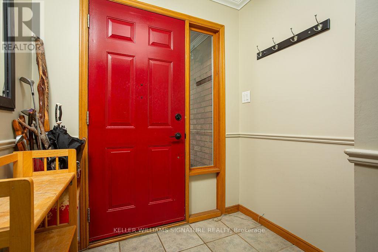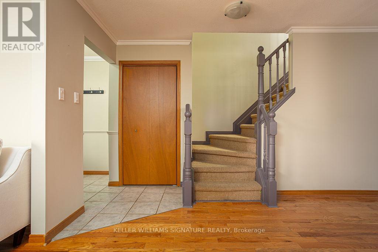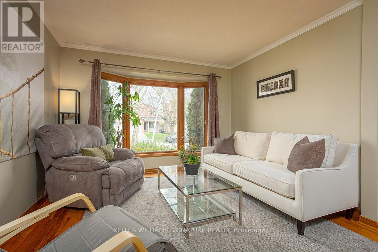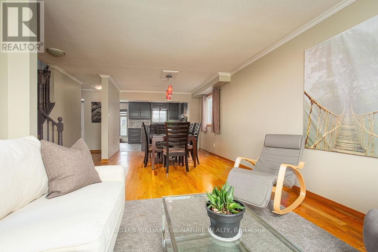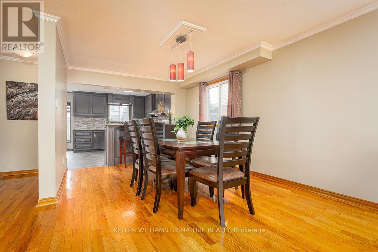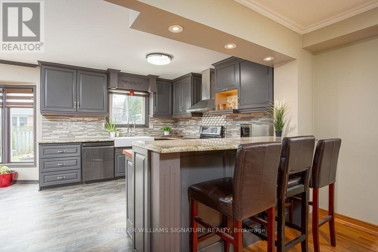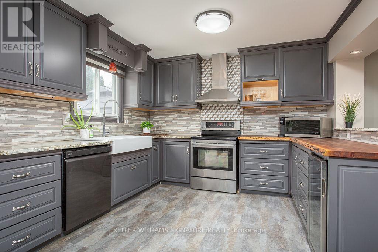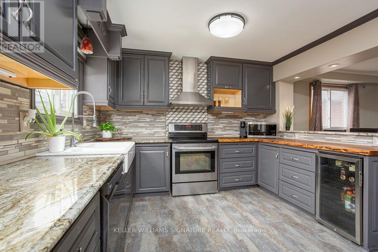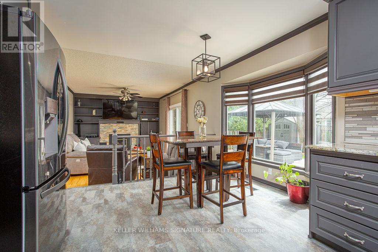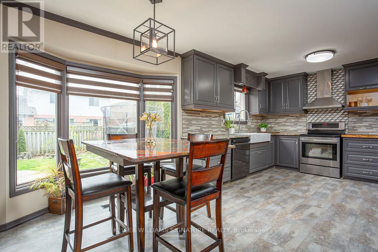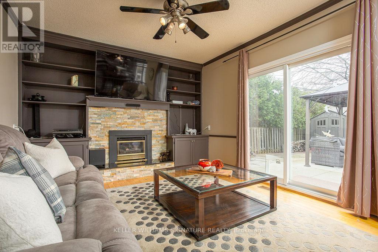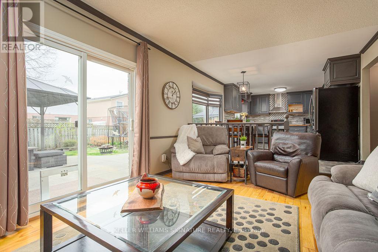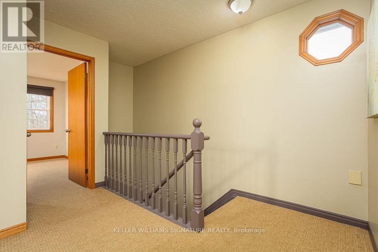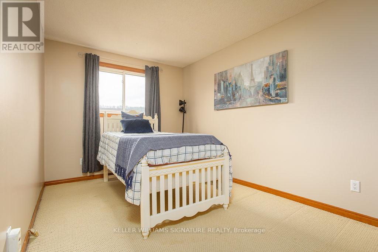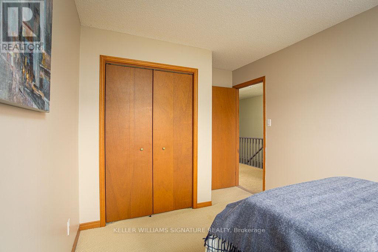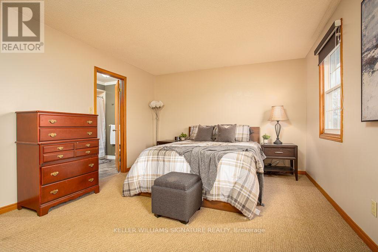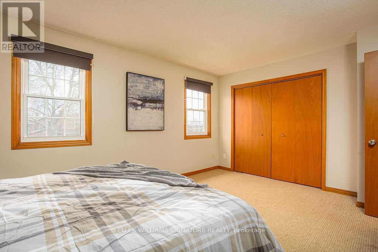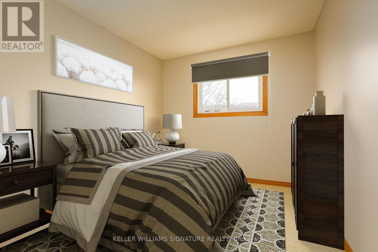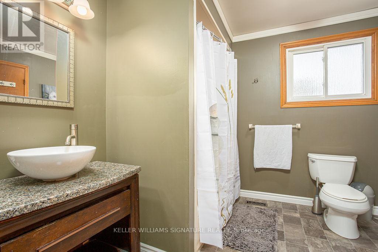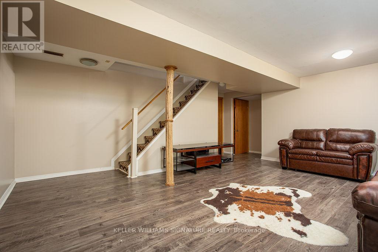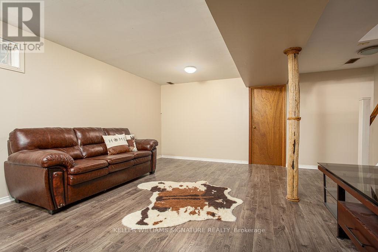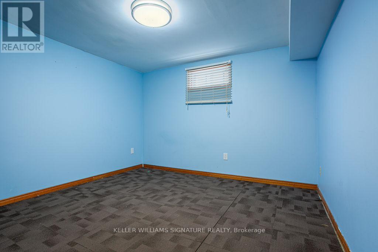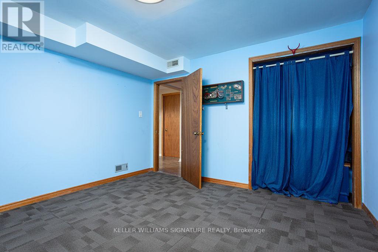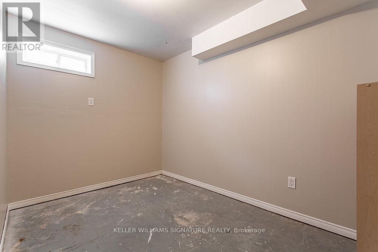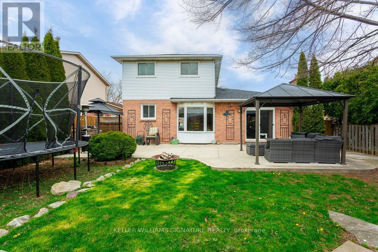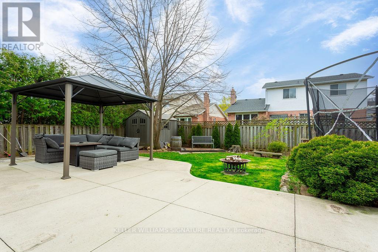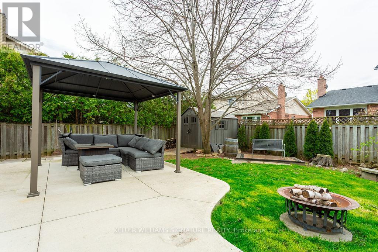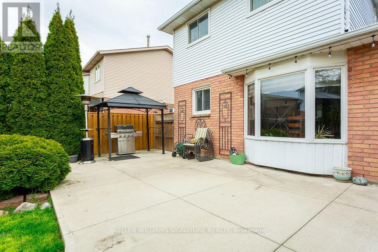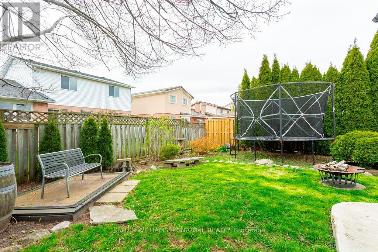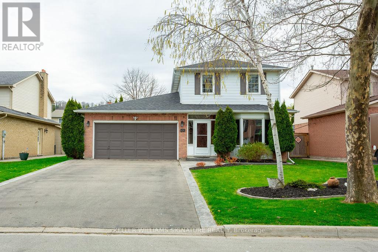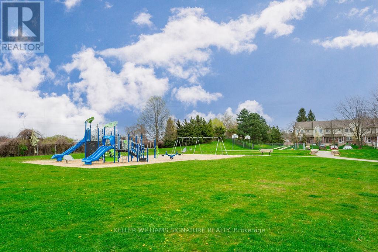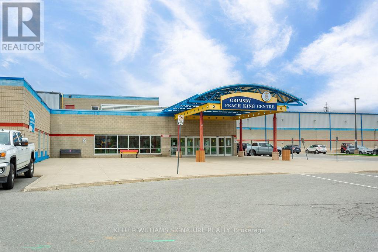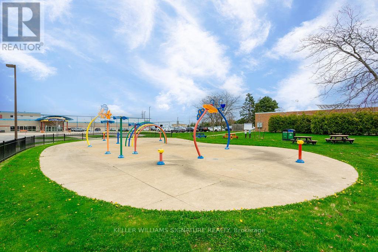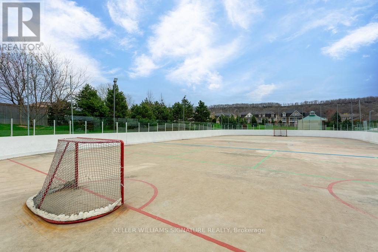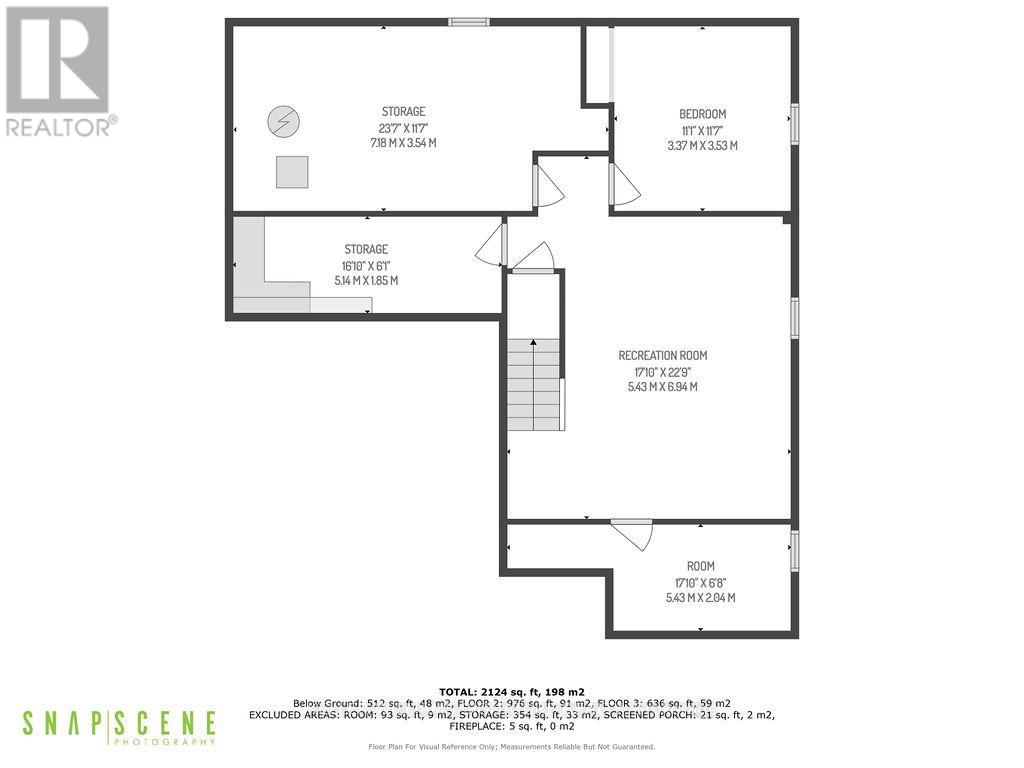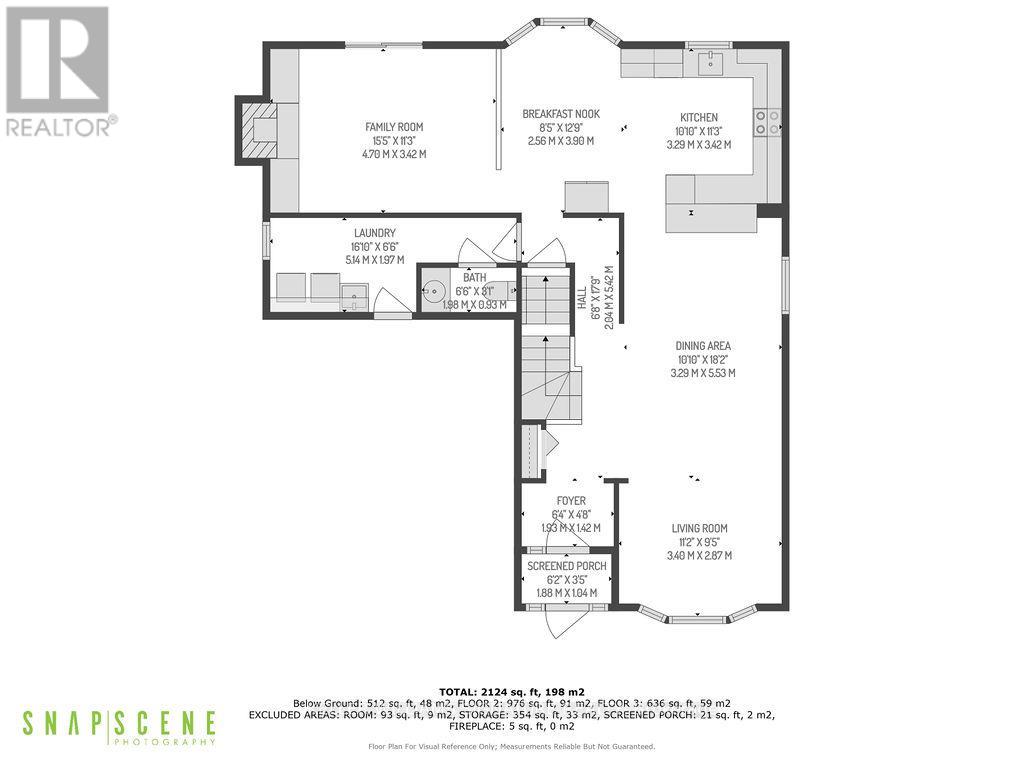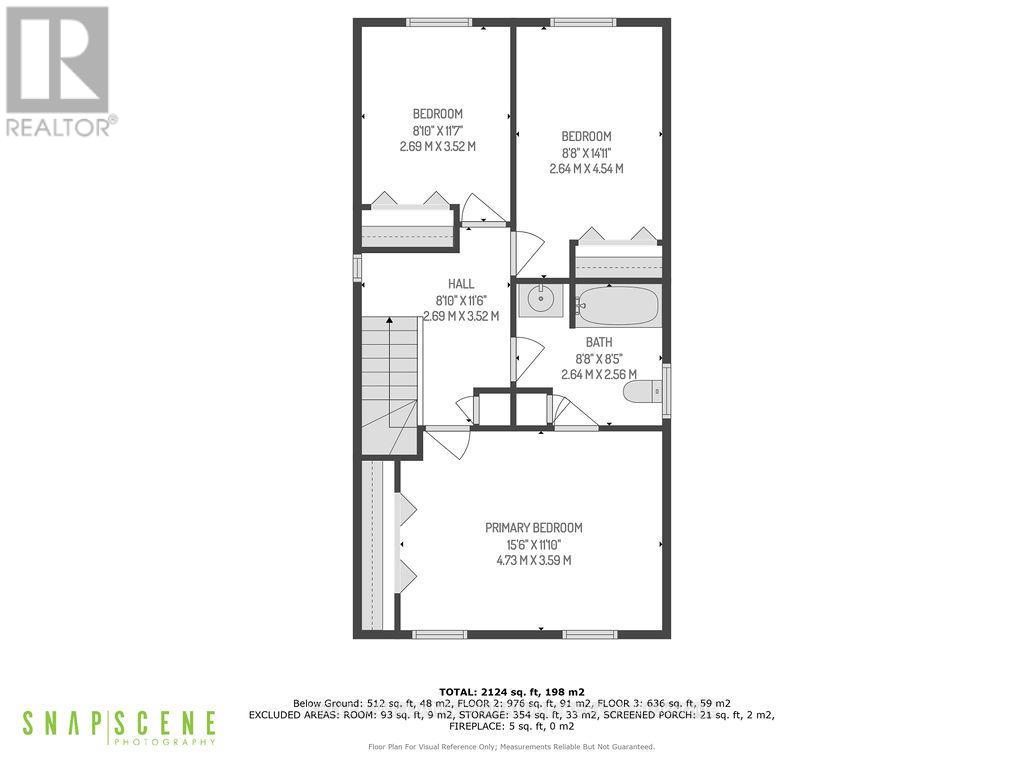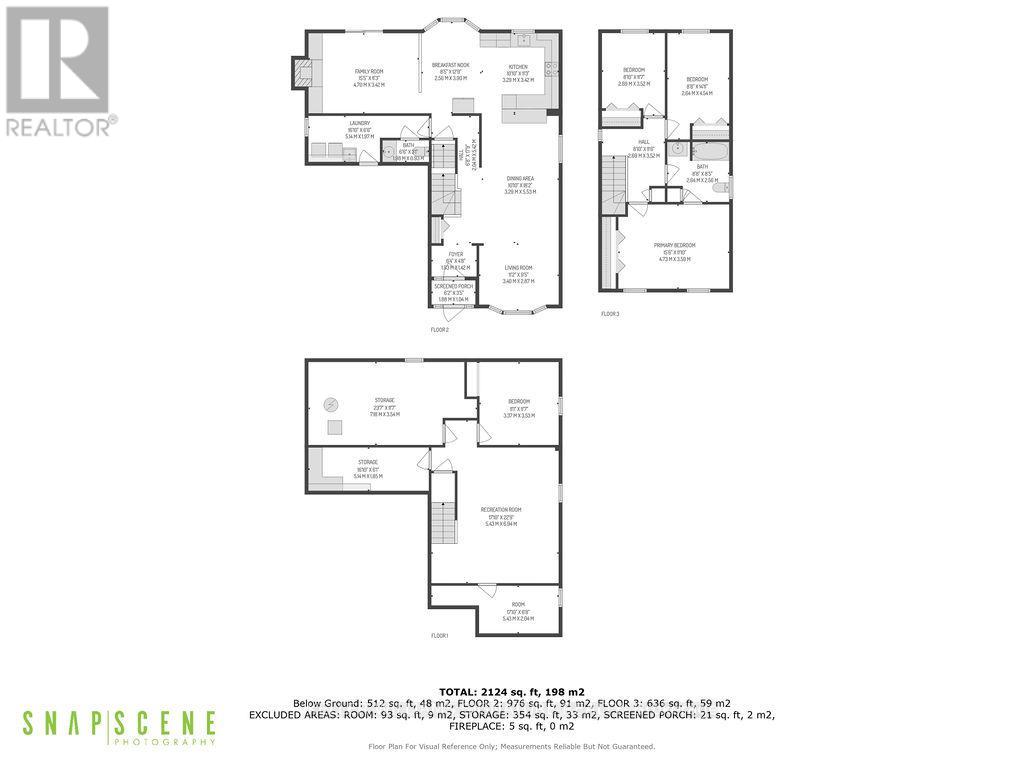33 Merritt Cres Grimsby, Ontario L3M 4X6
$865,000
Welcome to 33 Merritt Cres! This home is perfect for first time buyers, families, commuters and investors! Minutes to highway access (QEW), Downtown Grimsby, great schools, shopping, restaurants, parks, trails, and more! Step into your new home and you will find hardwood floors throughout. Your updated kitchen boasts granite countertops, glass backsplash, stainless steel appliances and is open to your living & dining rooms. Get comfortable in your living room, in front of the gas fireplace or walk out to your fully fenced back yard. The main floor is complete with a powder room, and laundry room that has direct access to your double garage. Upstairs you will find three large bedrooms. Your primary bedroom boasts double closets. The second floor is complete with an updated 4pc bath. Downstairs you will find a fully finished basement complete with a fourth bedroom, rec room, workshop and plenty of storage space. Your south-west facing backyard is perfect for relaxing and entertaining, boasting a sprawling concrete patio, new shed, gardens and a bbq. It is even set up with electrical for a hot tub! Dont let this opportunity to make this home your own pass you by - book your showing today! (id:37087)
Property Details
| MLS® Number | X8269342 |
| Property Type | Single Family |
| Amenities Near By | Park, Place Of Worship, Public Transit, Schools |
| Community Features | Community Centre |
| Parking Space Total | 4 |
Building
| Bathroom Total | 2 |
| Bedrooms Above Ground | 3 |
| Bedrooms Below Ground | 1 |
| Bedrooms Total | 4 |
| Basement Development | Finished |
| Basement Type | Full (finished) |
| Construction Style Attachment | Detached |
| Cooling Type | Central Air Conditioning |
| Exterior Finish | Aluminum Siding, Brick |
| Fireplace Present | Yes |
| Heating Fuel | Natural Gas |
| Heating Type | Forced Air |
| Stories Total | 2 |
| Type | House |
Parking
| Attached Garage |
Land
| Acreage | No |
| Land Amenities | Park, Place Of Worship, Public Transit, Schools |
| Size Irregular | 49.21 X 106.63 Ft |
| Size Total Text | 49.21 X 106.63 Ft |
Rooms
| Level | Type | Length | Width | Dimensions |
|---|---|---|---|---|
| Second Level | Primary Bedroom | 4.95 m | 3.66 m | 4.95 m x 3.66 m |
| Second Level | Bedroom 2 | 4.55 m | 2.74 m | 4.55 m x 2.74 m |
| Second Level | Bedroom 3 | 3.48 m | 3 m | 3.48 m x 3 m |
| Lower Level | Recreational, Games Room | 5.74 m | 5.18 m | 5.74 m x 5.18 m |
| Lower Level | Bedroom 4 | 3.61 m | 3.53 m | 3.61 m x 3.53 m |
| Lower Level | Games Room | 3.35 m | 2.24 m | 3.35 m x 2.24 m |
| Main Level | Living Room | 8.53 m | 3.28 m | 8.53 m x 3.28 m |
| Main Level | Kitchen | 6.05 m | 3.96 m | 6.05 m x 3.96 m |
| Main Level | Family Room | 5.08 m | 3.63 m | 5.08 m x 3.63 m |
| Main Level | Laundry Room | Measurements not available |
https://www.realtor.ca/real-estate/26800050/33-merritt-cres-grimsby
Interested?
Contact us for more information

Cam Sullivan
Salesperson
(905) 510-7553
www.camsullivanteam.com/
https://www.facebook.com/camsullivanteam/

245 Wyecroft Road Unit 4a
Oakville, Ontario L6K 3Y6
(905) 844-7788
(289) 288-0528
www.kellerwilliamssignature.com/


