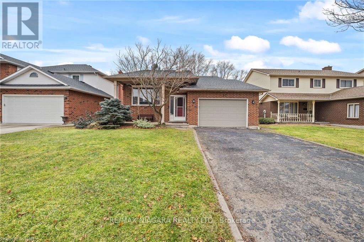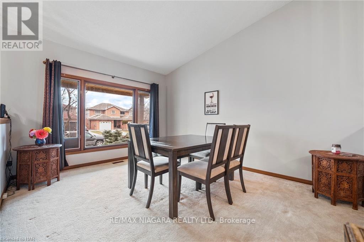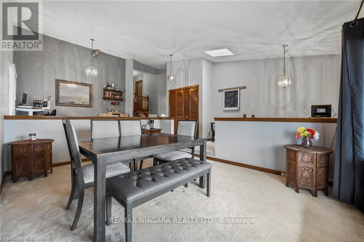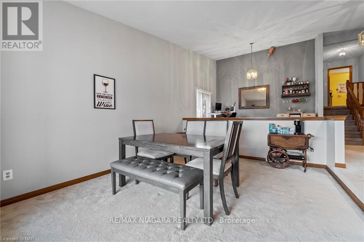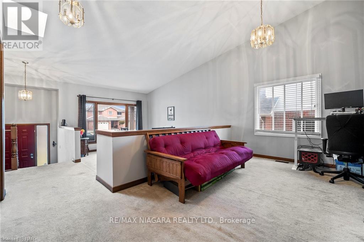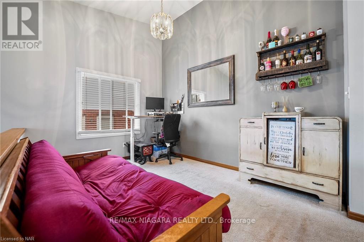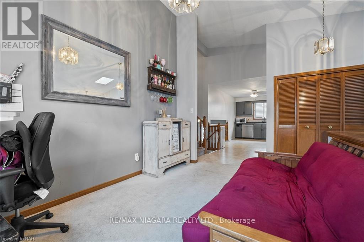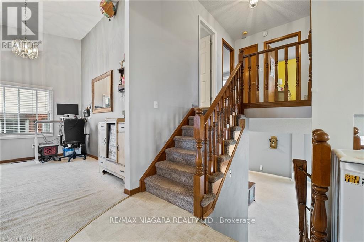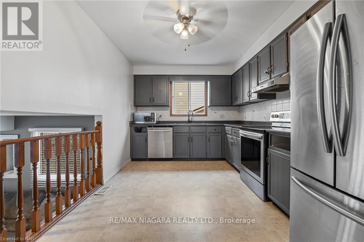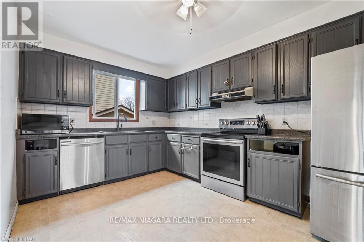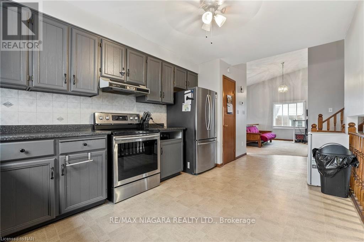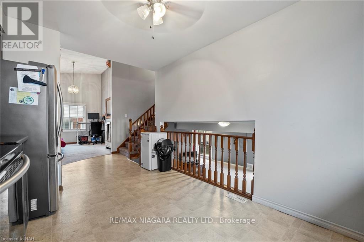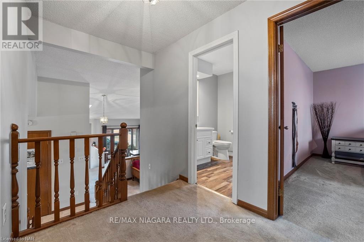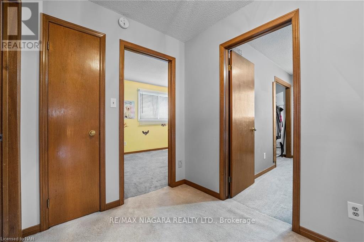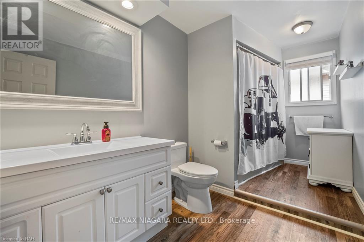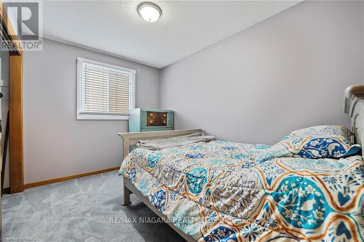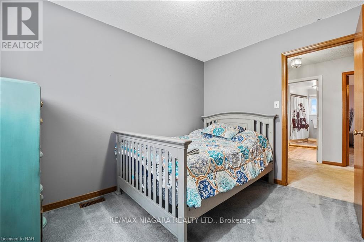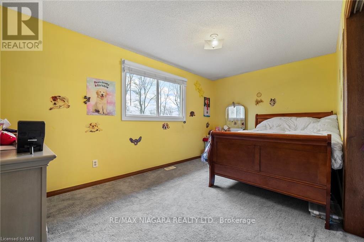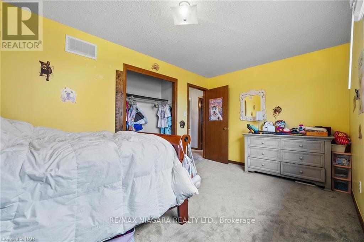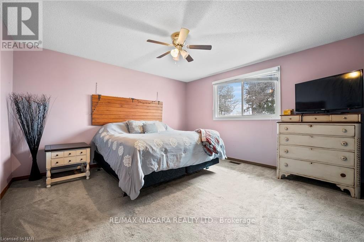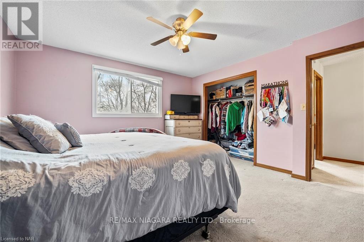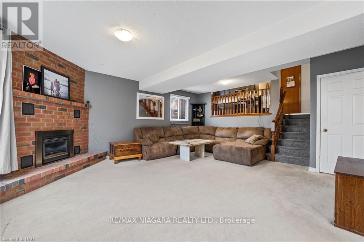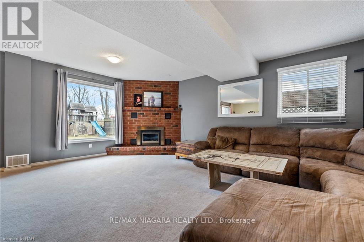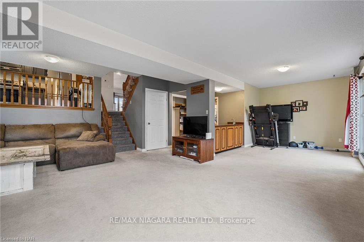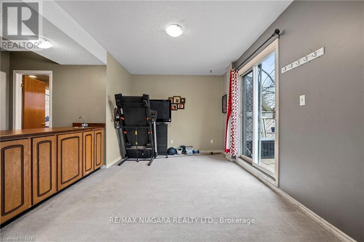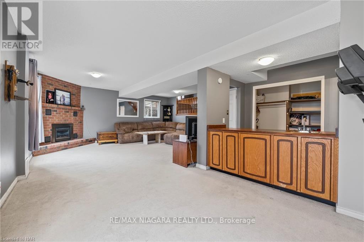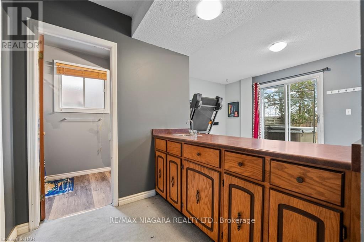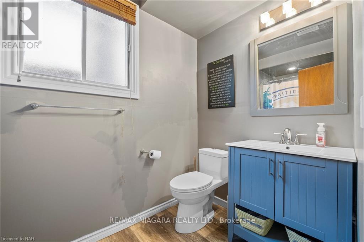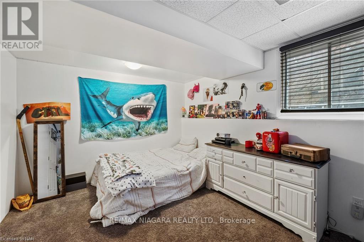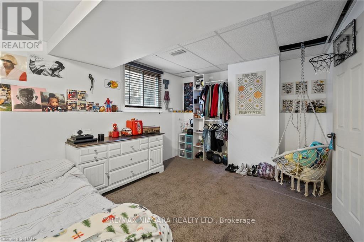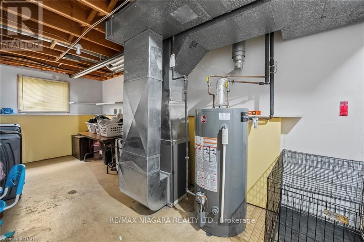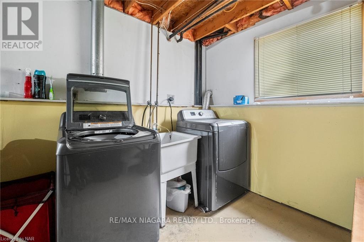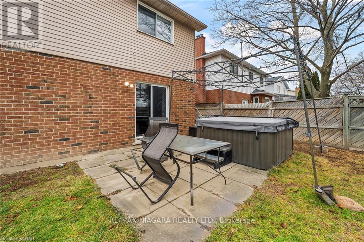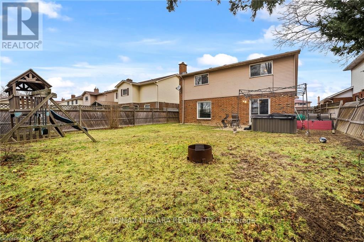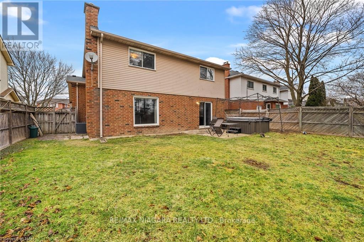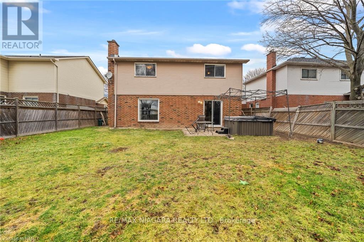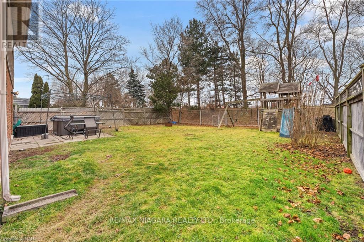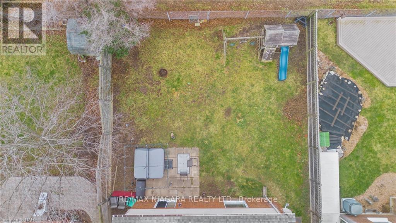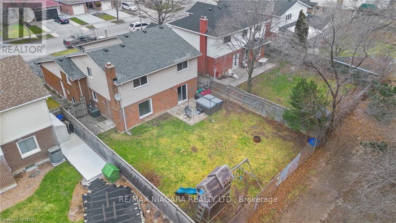37 Farmington Dr St. Catharines, Ontario L2S 3G1
$749,900
Welcome to 37 Farmington Drive in the heart of St. Catharines. This backsplit boasts a spacious layout with 3+1 bedrooms & 2 bathrooms, offering ample room for your family's needs. This home is ready for your personal touches. With a kitchen that features plenty of cupboard & countertop space. Natural light floods the interior through large windows, creating bright & airy atmosphere throughout. High ceilings on the main floor living space. Upper floor you will find generously sized bedrooms with a 4pc bathroom. Lower level has a cozy family room complete with a fireplace, additional bedroom and 3pc bathroom. An added bonus; a lovely walkout from the basement to the rear yard which has plenty of space for children and pets to roam & play. With a 1.5 car garage and a long driveway, parking will never be an issue. Nestled in a great neighbourhood that offers convenience, situated close to schools, shopping centres, amenities and the hospital, this home provides easy access to all the **** EXTRAS **** essentials. Easy highway access making commute a breeze. With simple cosmetic finishes such as flooring & fresh paint, this home is poised to become your dream retreat. (id:37087)
Property Details
| MLS® Number | X8074216 |
| Property Type | Single Family |
| Parking Space Total | 3 |
Building
| Bathroom Total | 2 |
| Bedrooms Above Ground | 3 |
| Bedrooms Below Ground | 1 |
| Bedrooms Total | 4 |
| Basement Development | Finished |
| Basement Type | Full (finished) |
| Construction Style Attachment | Detached |
| Construction Style Split Level | Backsplit |
| Cooling Type | Central Air Conditioning |
| Exterior Finish | Brick |
| Fireplace Present | Yes |
| Heating Fuel | Natural Gas |
| Heating Type | Forced Air |
| Type | House |
Parking
| Attached Garage |
Land
| Acreage | No |
| Size Irregular | 50 X 120.08 Ft |
| Size Total Text | 50 X 120.08 Ft |
Rooms
| Level | Type | Length | Width | Dimensions |
|---|---|---|---|---|
| Second Level | Bedroom | 4.11 m | 4.11 m | 4.11 m x 4.11 m |
| Second Level | Bedroom | 4.57 m | 2.9 m | 4.57 m x 2.9 m |
| Second Level | Bedroom | 3.45 m | 2.69 m | 3.45 m x 2.69 m |
| Second Level | Bathroom | Measurements not available | ||
| Lower Level | Family Room | 7.32 m | 4.57 m | 7.32 m x 4.57 m |
| Lower Level | Bathroom | Measurements not available | ||
| Lower Level | Bedroom | 3.45 m | 2.69 m | 3.45 m x 2.69 m |
| Lower Level | Laundry Room | 5.18 m | 2.9 m | 5.18 m x 2.9 m |
| Main Level | Dining Room | 2.9 m | 3.66 m | 2.9 m x 3.66 m |
| Main Level | Kitchen | 2.9 m | 4.57 m | 2.9 m x 4.57 m |
https://www.realtor.ca/real-estate/26523660/37-farmington-dr-st-catharines
Interested?
Contact us for more information
Shawn Delaat
Salesperson
261 Martindale Rd Unit 12a
St. Catharines, Ontario L2W 1A2
(905) 687-9600
(905) 687-9494
HTTP://www.remaxniagara.ca


