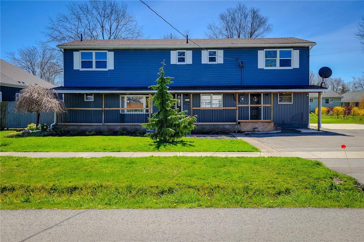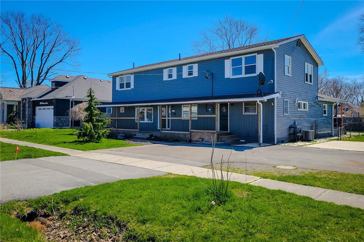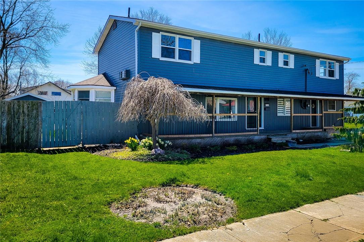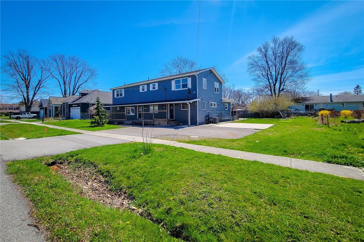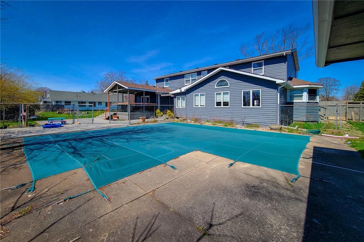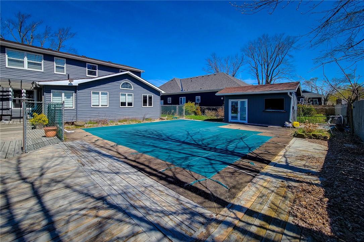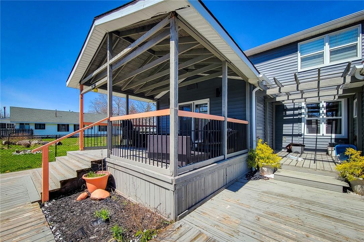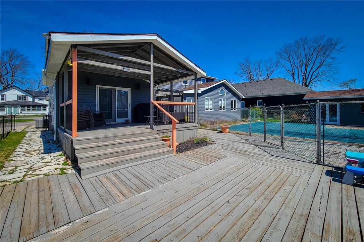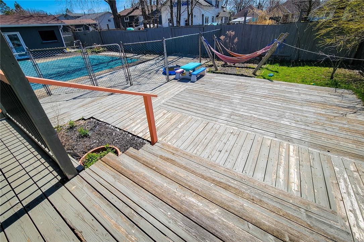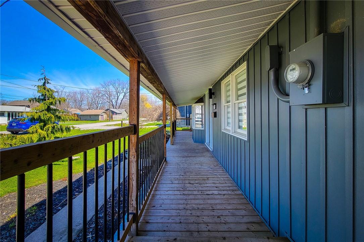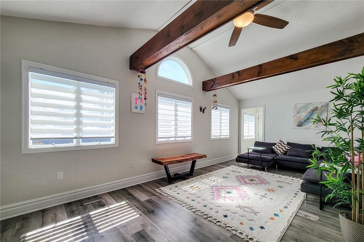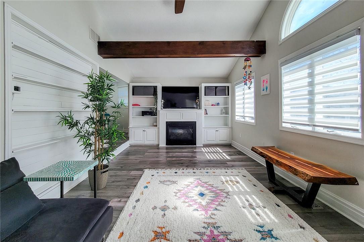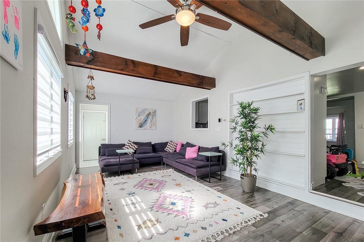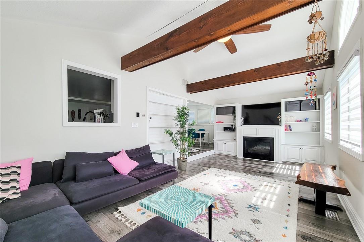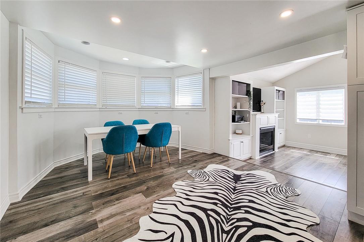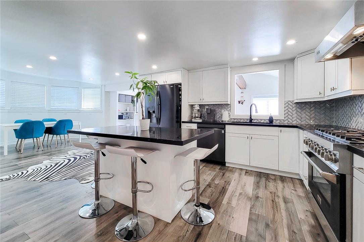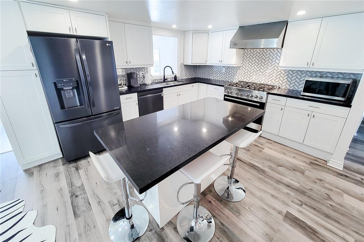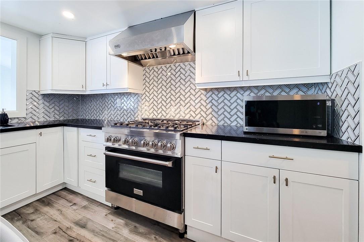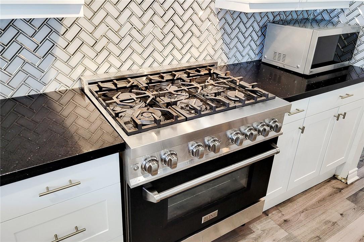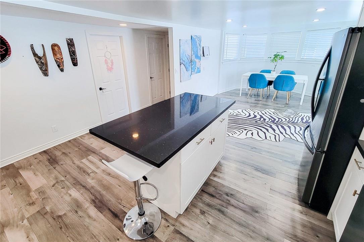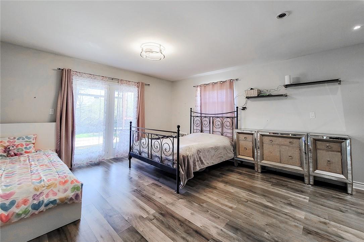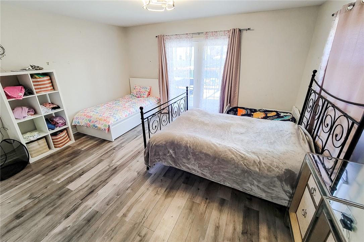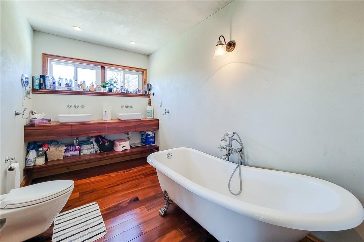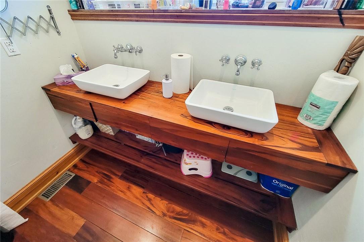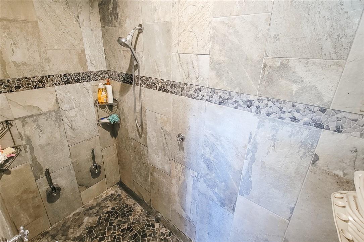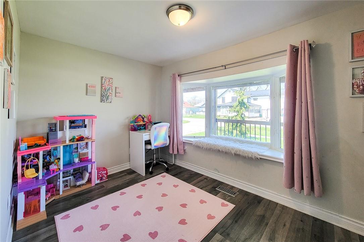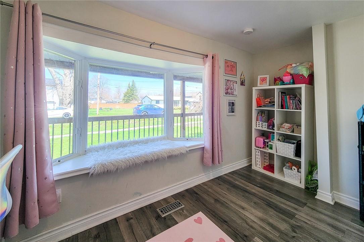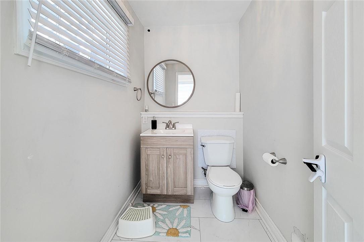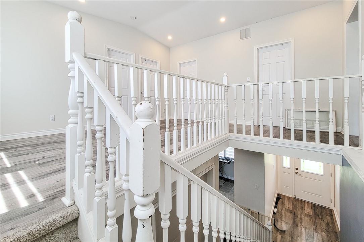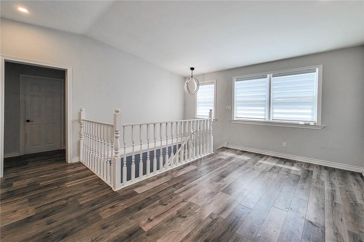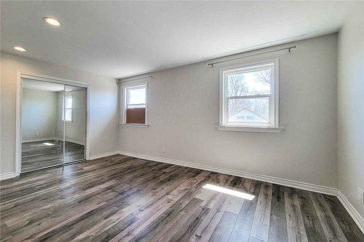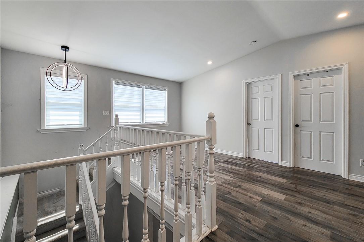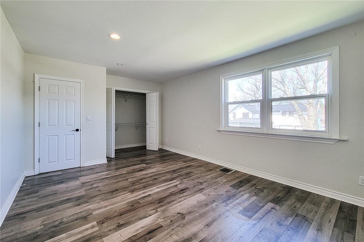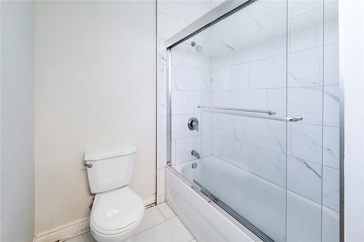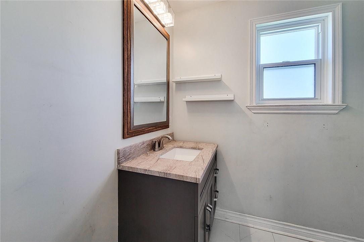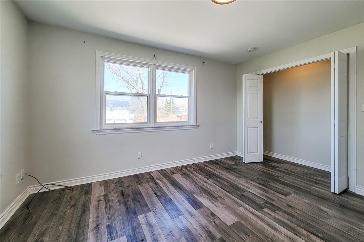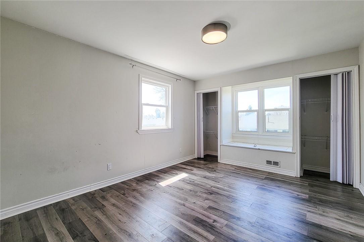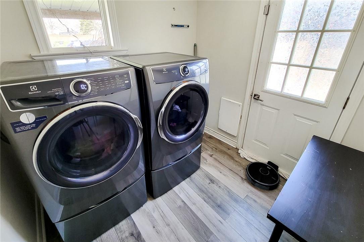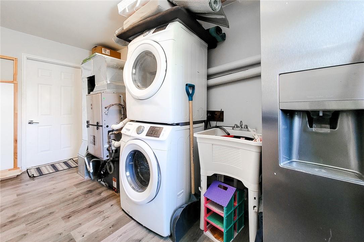3721 Mathewson Avenue Fort Erie, Ontario L0S 1N0
$699,000
5 bedrooms, 2.5 bathrooms single family house with 3300 sqft of living space! Renovations including natural lighting, open concept layout, light fixtures and pot lights & gorgeous hardwood flooring. Kitchen with SS appliances, quartz countertops, tile backsplash, white cabinetry & a kitchen island with a breakfast bar! Entertain in the grand formal dining room with circular bay windows that is perfectly located off the kitchen. Continue into the living room that boasts a gas fireplace, wood beams & built-in shelving for the utmost convenience. Enjoy the spacious primary bedroom that offers a walk-out to the backyard, walk-in closet & spa-like 5-piece bathroom with a floating vanity with his & her sinks, gorgeous clawfoot tub & remarkable walk-in shower. The upper level features 4 generous-sized bedrooms, a walk-in storage closet, family room & full bathroom! The home is complete with a main floor laundry room, 2-piece bathroom, sizable office space & cozy den with access to the utility room. Relax in the backyard oasis with ample landscaping, a covered deck, inground pool & pool shed! Situated in the heart of Crystal Beach within walking distance to the famous shores of Lake Erie & located near local amenities, golf courses & easy access to major routes. (id:37087)
Property Details
| MLS® Number | H4191284 |
| Property Type | Single Family |
| Equipment Type | None |
| Features | Double Width Or More Driveway, Paved Driveway |
| Parking Space Total | 2 |
| Pool Type | Inground Pool |
| Rental Equipment Type | None |
Building
| Bathroom Total | 3 |
| Bedrooms Above Ground | 5 |
| Bedrooms Total | 5 |
| Appliances | Dishwasher, Dryer, Refrigerator, Stove, Washer |
| Architectural Style | 2 Level |
| Basement Type | Crawl Space |
| Construction Style Attachment | Detached |
| Cooling Type | Central Air Conditioning |
| Exterior Finish | Vinyl Siding |
| Foundation Type | Block |
| Half Bath Total | 1 |
| Heating Fuel | Natural Gas |
| Heating Type | Forced Air |
| Stories Total | 2 |
| Size Exterior | 3328 Sqft |
| Size Interior | 3328 Sqft |
| Type | House |
| Utility Water | Municipal Water |
Parking
| No Garage |
Land
| Acreage | No |
| Sewer | Municipal Sewage System |
| Size Depth | 108 Ft |
| Size Frontage | 84 Ft |
| Size Irregular | 84 X 108 |
| Size Total Text | 84 X 108|1/2 - 1.99 Acres |
| Zoning Description | R2 |
Rooms
| Level | Type | Length | Width | Dimensions |
|---|---|---|---|---|
| Second Level | 4pc Bathroom | Measurements not available | ||
| Second Level | Family Room | 16' 7'' x 15' 3'' | ||
| Second Level | Bedroom | 10' 11'' x 17' '' | ||
| Second Level | Bedroom | 11' 10'' x 18' 1'' | ||
| Second Level | Bedroom | 11' 4'' x 16' 2'' | ||
| Second Level | Bedroom | 11' 5'' x 13' 10'' | ||
| Ground Level | 5pc Ensuite Bath | Measurements not available | ||
| Ground Level | Primary Bedroom | 17' 5'' x 15' 6'' | ||
| Ground Level | Utility Room | 10' '' x 15' 8'' | ||
| Ground Level | Laundry Room | 7' 9'' x 7' 4'' | ||
| Ground Level | Den | 11' 3'' x 9' '' | ||
| Ground Level | Office | 7' 9'' x 13' 1'' | ||
| Ground Level | 2pc Bathroom | Measurements not available | ||
| Ground Level | Living Room | 11' 8'' x 23' 4'' | ||
| Ground Level | Dining Room | 11' 10'' x 14' '' | ||
| Ground Level | Kitchen | 11' 4'' x 13' 11'' | ||
| Ground Level | Foyer | Measurements not available |
https://www.realtor.ca/real-estate/26772230/3721-mathewson-avenue-fort-erie
Interested?
Contact us for more information
Baolian Qiao
Salesperson

914 Upper James St.unit A
Hamilton, Ontario L9C 3A5
(905) 769-1039


