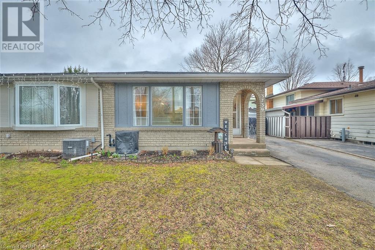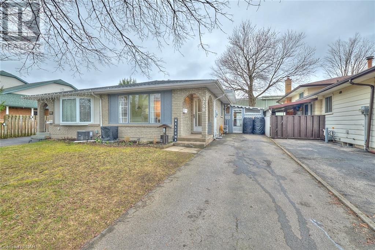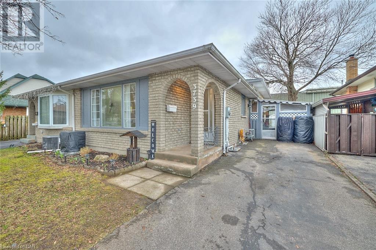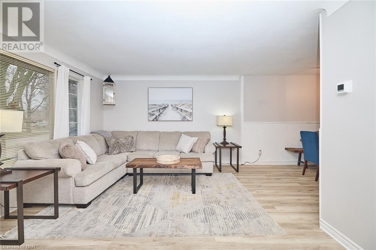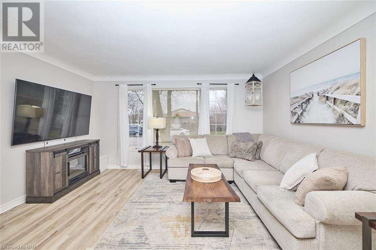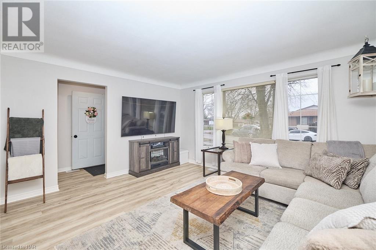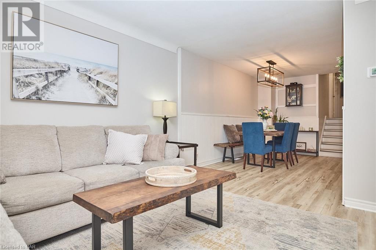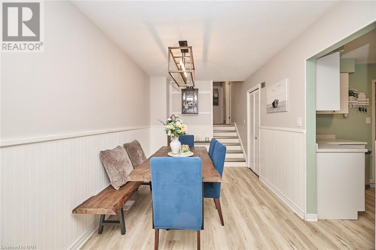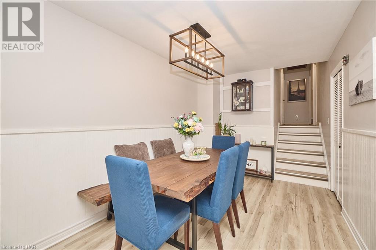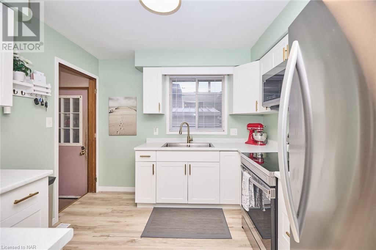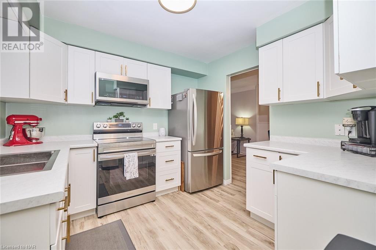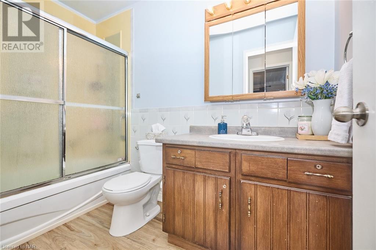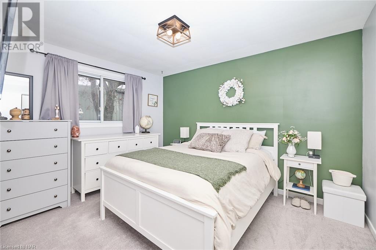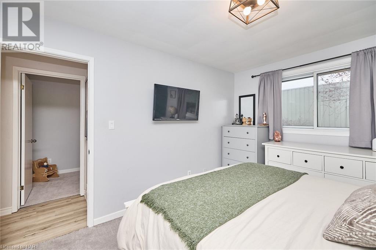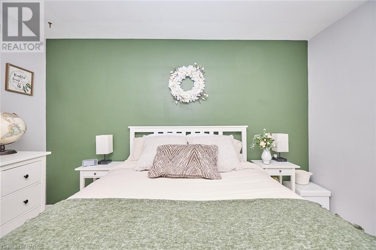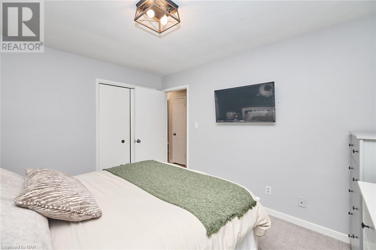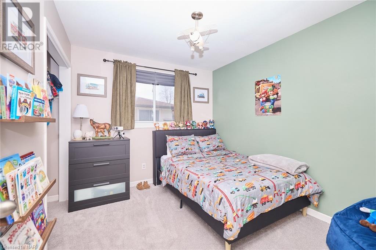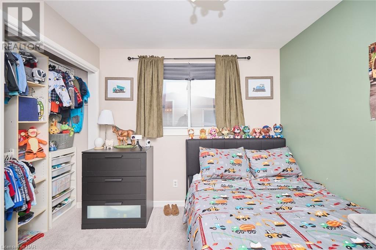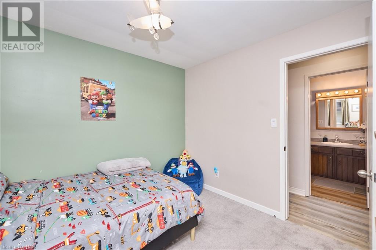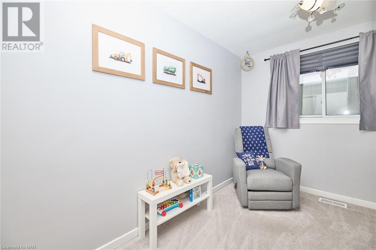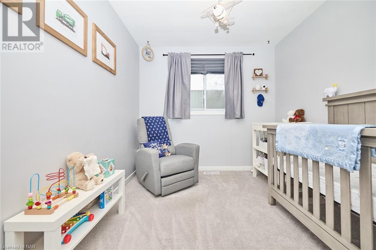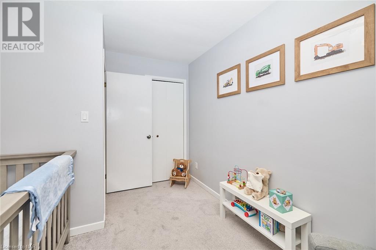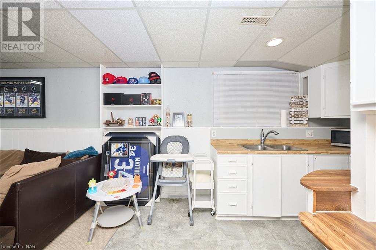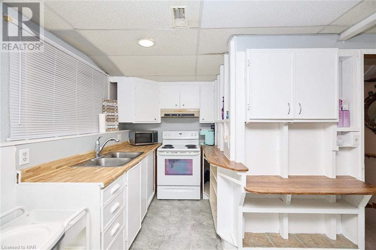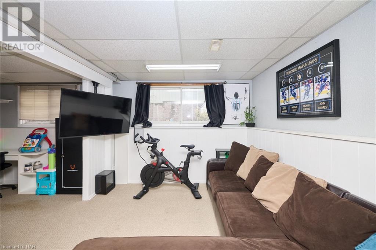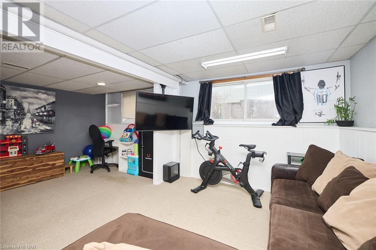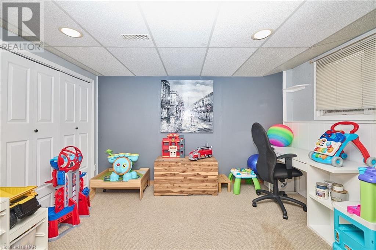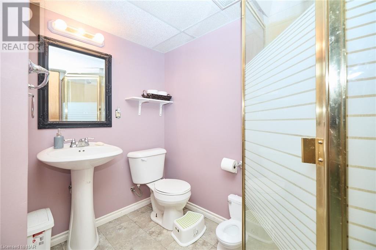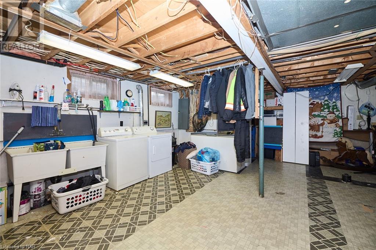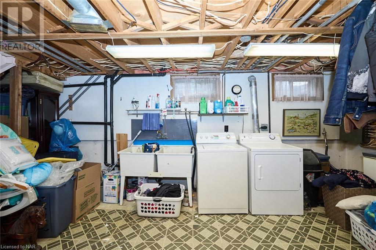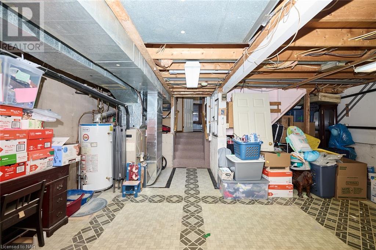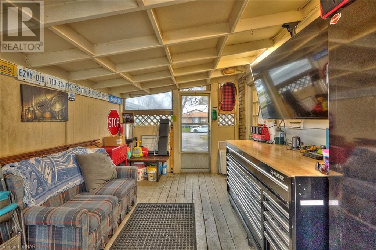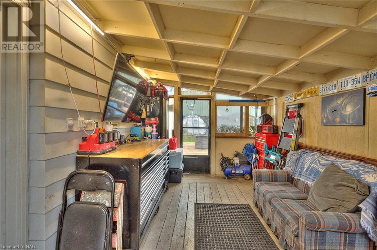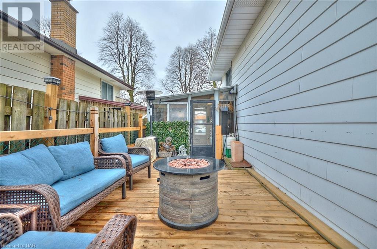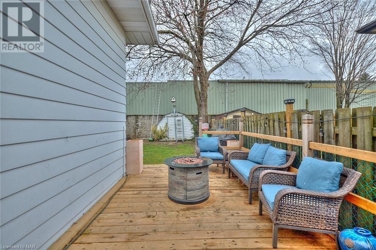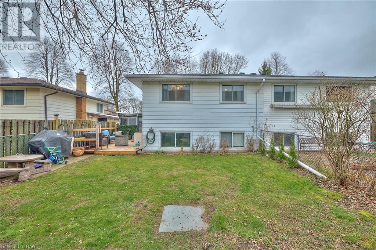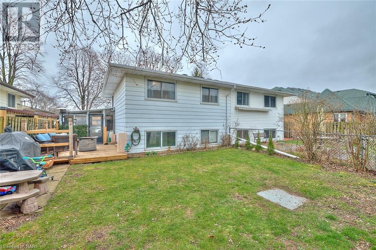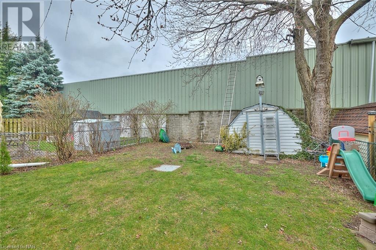3739 Orlando Drive Niagara Falls, Ontario L2J 4B5
$569,000
Welcome to 3739 Orlando Drive, where comfort and charm await. Nestled in a friendly neighborhood, this inviting home offers everything you've been searching for and more. As you step inside this backsplit, you are greeted by a spacious living room that features an abundance of natural lighting, flowing to the stunning dining area, perfect for family meals and gatherings. The updated kitchen is sure to please with plenty of space for culinary enthusiasts. This home features 3 cozy bedrooms on the second floor. As you make your way downstairs, you will discover the versatility of an in-law suite, offering a separate living space that's perfect for extended family and guests. As you make your way outside you will be impressed with the inviting deck, perfect for the upcoming warm summer days. Updates include new roof (2023), AC (2022), updated kitchen (2022), and deck (2023). Located close to shopping and QEW highway access, this is not just a house, it is a place to call home. Don’t miss this fantastic opportunity in Niagara! (id:37087)
Property Details
| MLS® Number | 40569764 |
| Property Type | Single Family |
| Amenities Near By | Park, Schools, Shopping |
| Features | In-law Suite |
| Parking Space Total | 3 |
| Structure | Shed |
Building
| Bathroom Total | 2 |
| Bedrooms Above Ground | 3 |
| Bedrooms Total | 3 |
| Appliances | Dryer, Microwave, Refrigerator, Stove, Washer |
| Basement Development | Unfinished |
| Basement Type | Full (unfinished) |
| Construction Style Attachment | Semi-detached |
| Cooling Type | Central Air Conditioning |
| Exterior Finish | Brick, Vinyl Siding |
| Foundation Type | Poured Concrete |
| Heating Fuel | Natural Gas |
| Heating Type | Forced Air |
| Size Interior | 1254 |
| Type | House |
| Utility Water | Municipal Water |
Land
| Access Type | Highway Nearby |
| Acreage | No |
| Fence Type | Partially Fenced |
| Land Amenities | Park, Schools, Shopping |
| Sewer | Municipal Sewage System |
| Size Depth | 117 Ft |
| Size Frontage | 30 Ft |
| Size Total Text | Under 1/2 Acre |
| Zoning Description | R2 |
Rooms
| Level | Type | Length | Width | Dimensions |
|---|---|---|---|---|
| Second Level | 4pc Bathroom | Measurements not available | ||
| Second Level | Bedroom | 8'7'' x 8'11'' | ||
| Second Level | Bedroom | 10'3'' x 9'2'' | ||
| Second Level | Primary Bedroom | 10'3'' x 12'4'' | ||
| Lower Level | 3pc Bathroom | Measurements not available | ||
| Lower Level | Bonus Room | 12'5'' x 8'8'' | ||
| Lower Level | Living Room | 12'5'' x 10'3'' | ||
| Lower Level | Kitchen | 5'10'' x 11'9'' | ||
| Main Level | Kitchen | 9'10'' x 9'10'' | ||
| Main Level | Dining Room | 14'2'' x 8'6'' | ||
| Main Level | Living Room | 14'5'' x 12'7'' |
https://www.realtor.ca/real-estate/26743419/3739-orlando-drive-niagara-falls
Interested?
Contact us for more information
Emily Grabell
Salesperson
(905) 892-1705

6 Highway 20 East
Fonthill, Ontario L0S 1E0
(905) 892-1702
(905) 892-1705
www.revelrealty.ca


