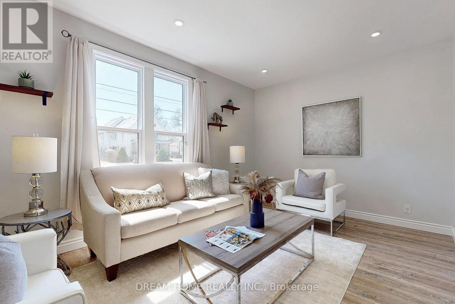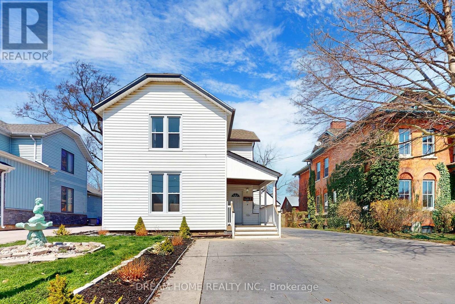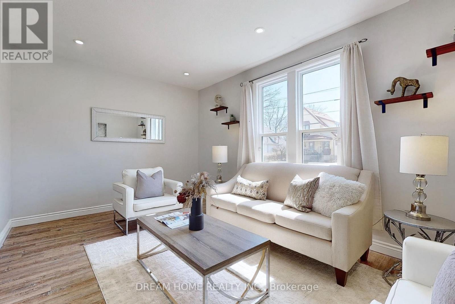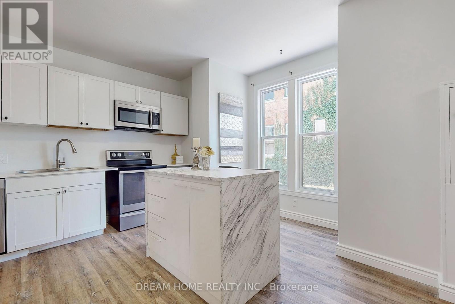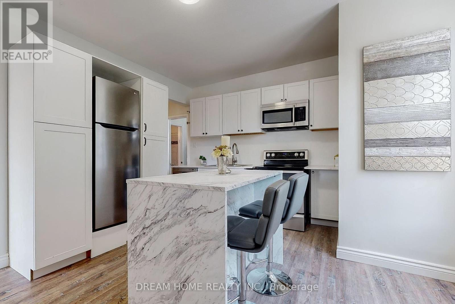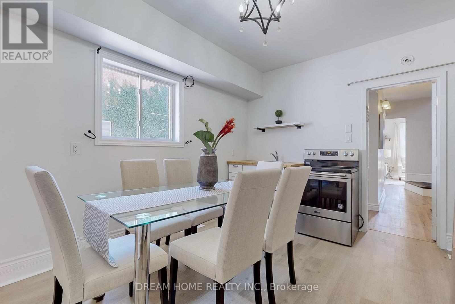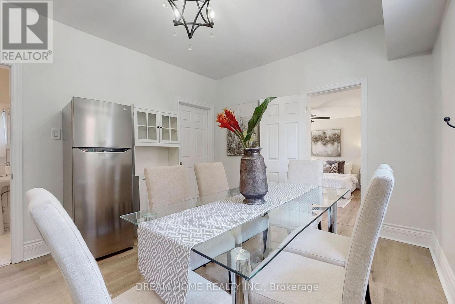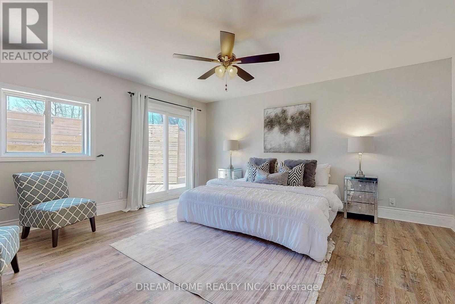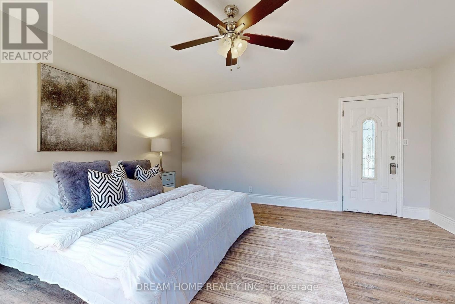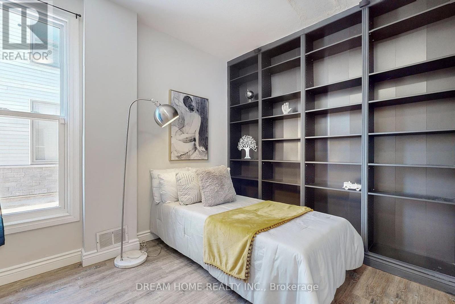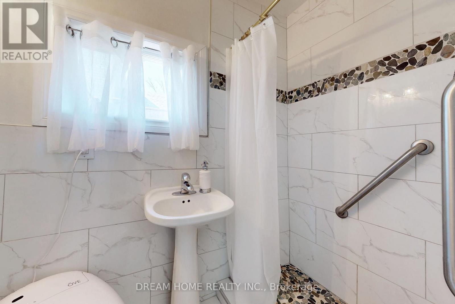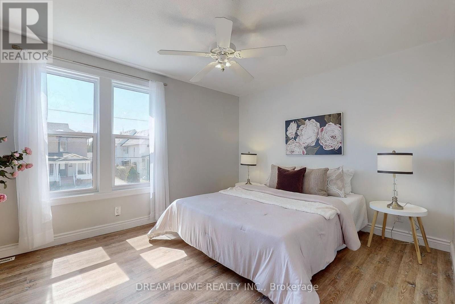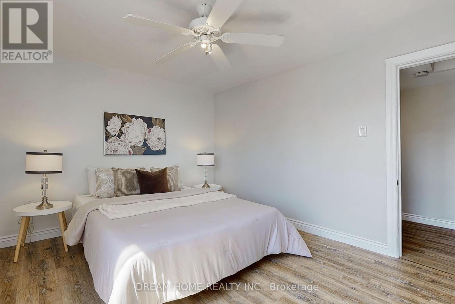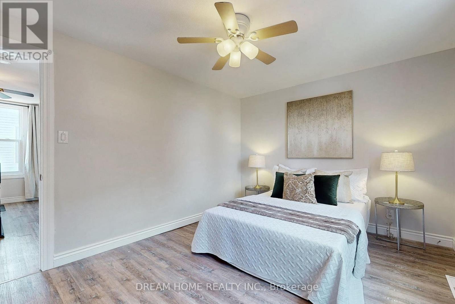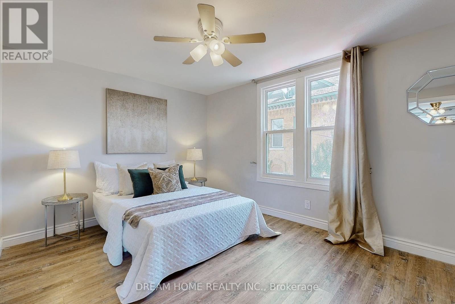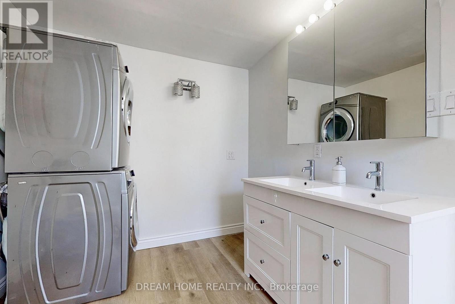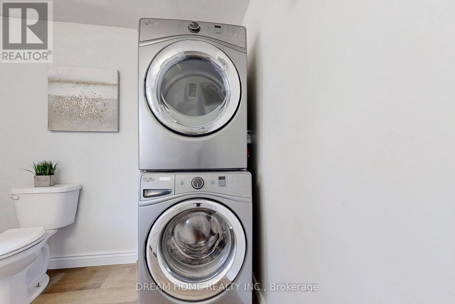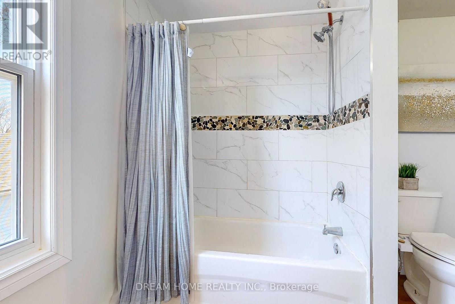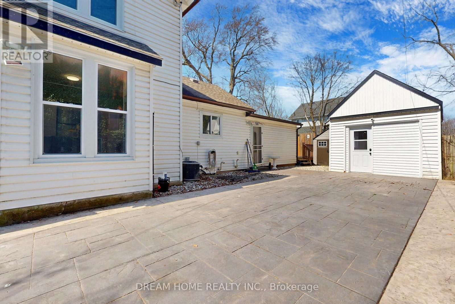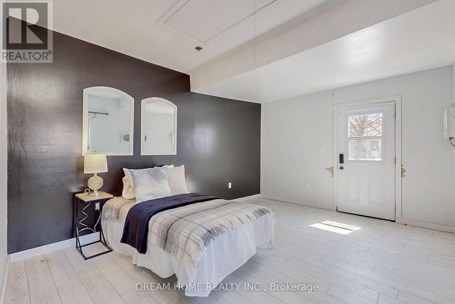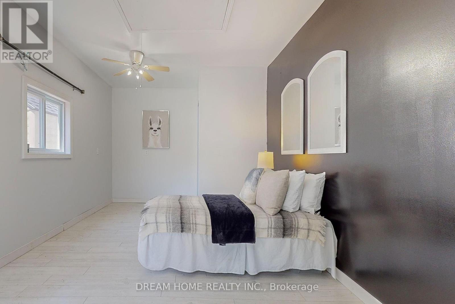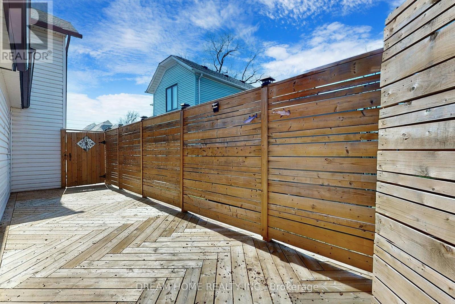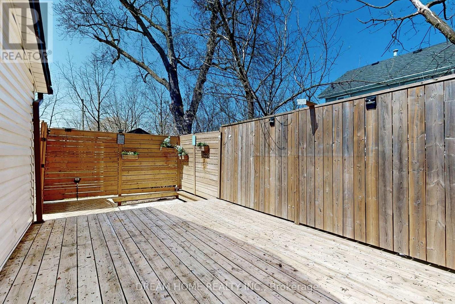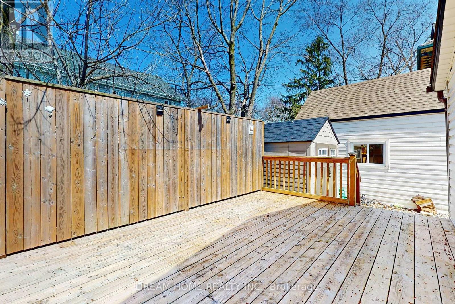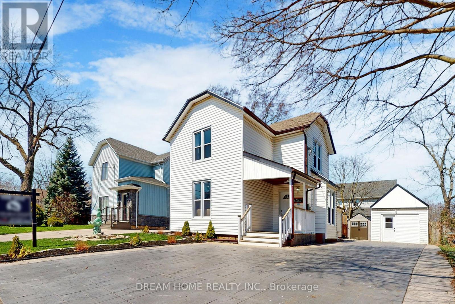4347 Simcoe St Niagara Falls, Ontario L2E 1T5
$728,000
A great opportunity awaits! This century home is perfect for a single family, multi-generational family or investor with layout possible for two separate living spaces or main floor in-law suite. Primary bedroom is on main floor with separate entrance and w/o to large deck. This home has been fully renovated and includes 2 kitchens with granite countertops (2020), new paint throughout (2024), sliding door walk-out to large deck, laundry on second floor, 6 car driveway parking, stamped concrete driveway (2020), windows (2020), sliding Door (2020), vinyl planks throughout home (2020), bathrooms (2020), new decks (2020), new plumbing (2020), landscaping (2020), new furnace (2024) and garage to bunkie conversion (2020). Rough-in available in bunkie to add an additional bathroom. This home was previously used as a bed & breakfast. Basement is not finished but can be used for storage. Only minutes from Niagara attractions, casinos and U.S. border. **** EXTRAS **** 2 Stoves, 2 fridges, microwave, dishwasher, washer, dryer. all ELFs and window coverings (id:37087)
Property Details
| MLS® Number | X8223416 |
| Property Type | Single Family |
| Amenities Near By | Place Of Worship, Schools |
| Parking Space Total | 6 |
Building
| Bathroom Total | 2 |
| Bedrooms Above Ground | 5 |
| Bedrooms Total | 5 |
| Basement Type | Partial |
| Construction Style Attachment | Detached |
| Cooling Type | Central Air Conditioning |
| Exterior Finish | Aluminum Siding |
| Heating Fuel | Natural Gas |
| Heating Type | Forced Air |
| Stories Total | 2 |
| Type | House |
Parking
| Detached Garage |
Land
| Acreage | No |
| Land Amenities | Place Of Worship, Schools |
| Size Irregular | 50.12 X 91.23 Ft |
| Size Total Text | 50.12 X 91.23 Ft |
| Surface Water | River/stream |
Rooms
| Level | Type | Length | Width | Dimensions |
|---|---|---|---|---|
| Second Level | Bedroom 3 | 4.24 m | 3.2 m | 4.24 m x 3.2 m |
| Second Level | Bedroom 4 | 4.32 m | 3.94 m | 4.32 m x 3.94 m |
| Main Level | Kitchen | 4.32 m | 3.94 m | 4.32 m x 3.94 m |
| Main Level | Living Room | 5.26 m | 3.23 m | 5.26 m x 3.23 m |
| Main Level | Primary Bedroom | 4.78 m | 4.72 m | 4.78 m x 4.72 m |
| Main Level | Bedroom | 3.28 m | 2.64 m | 3.28 m x 2.64 m |
| Main Level | Kitchen | 4.14 m | 3.25 m | 4.14 m x 3.25 m |
Utilities
| Sewer | Available |
| Natural Gas | Available |
| Electricity | Available |
| Cable | Available |
https://www.realtor.ca/real-estate/26735631/4347-simcoe-st-niagara-falls
Interested?
Contact us for more information
Jason Joe Lupo
Broker

206 - 7800 Woodbine Avenue
Markham, Ontario L3R 2N7
(905) 604-6855
(905) 604-6850


