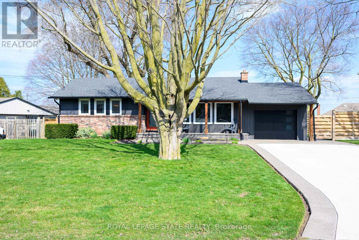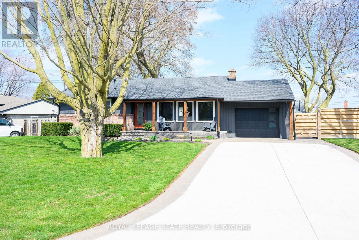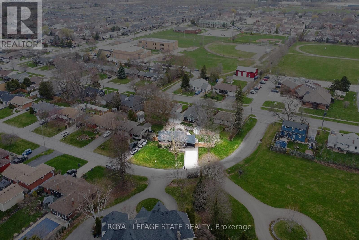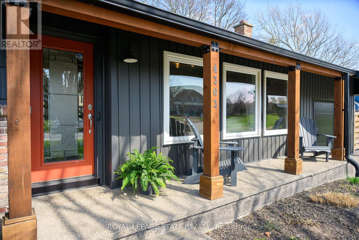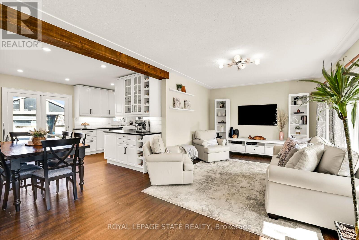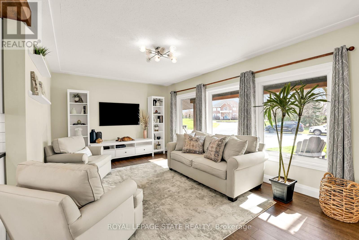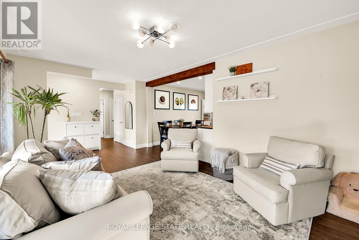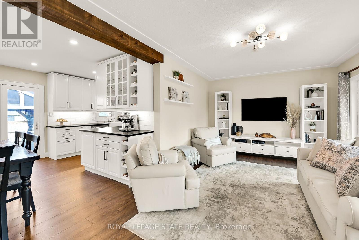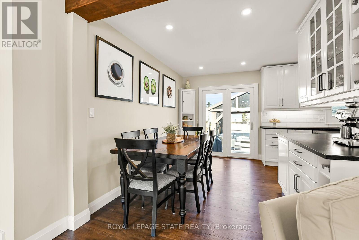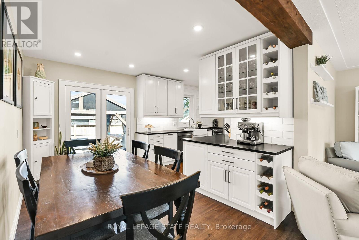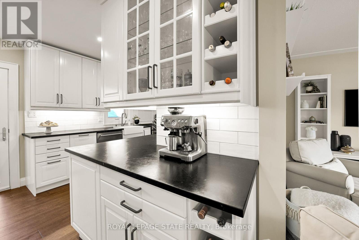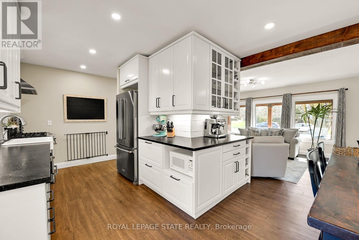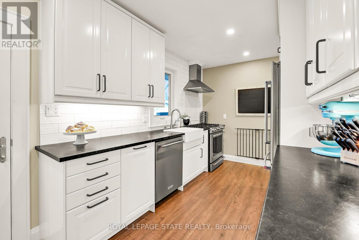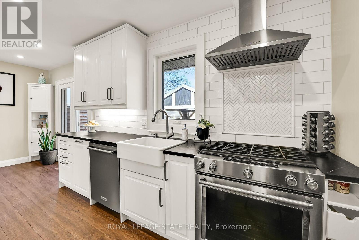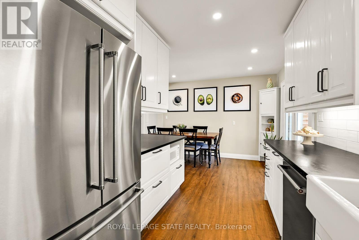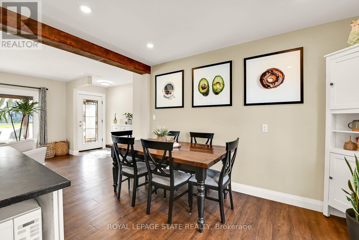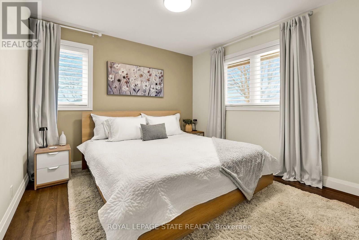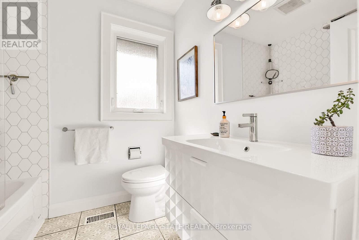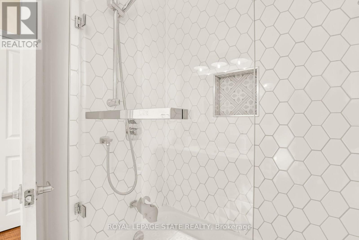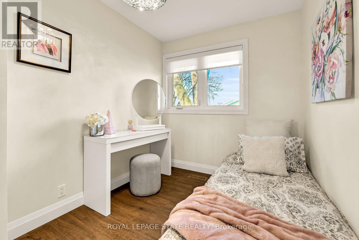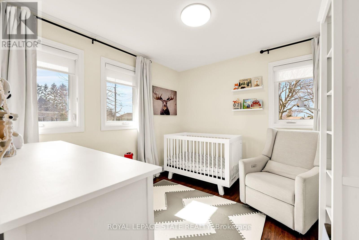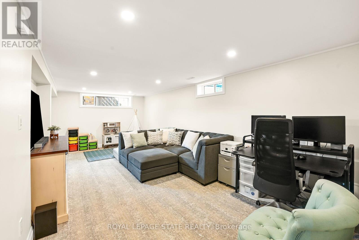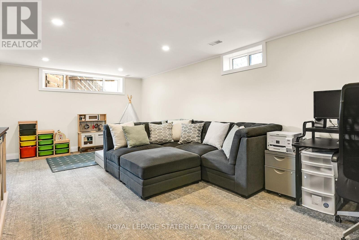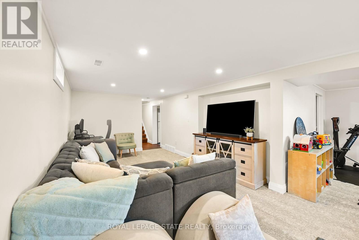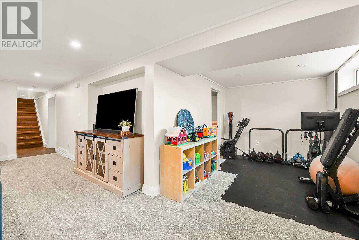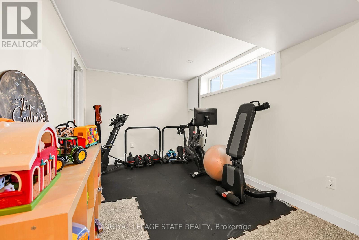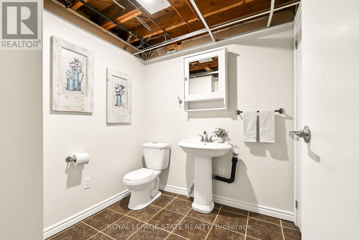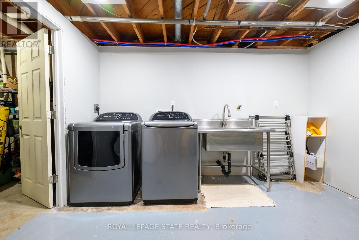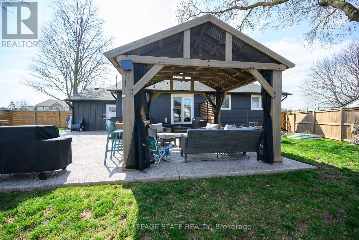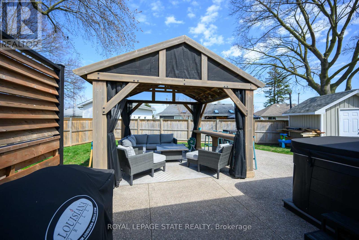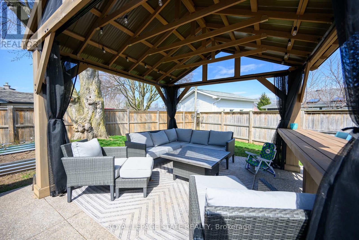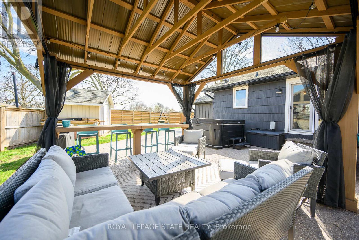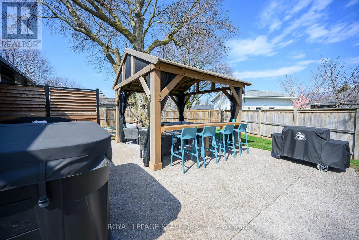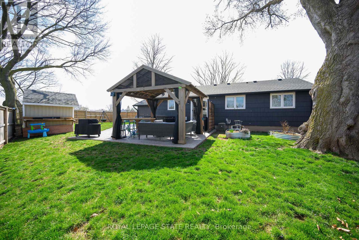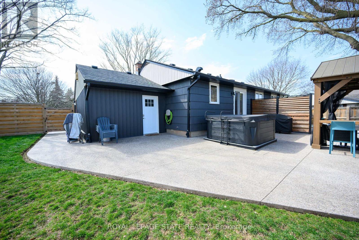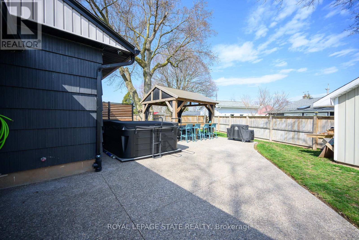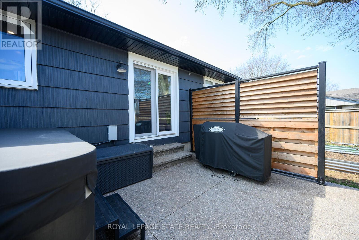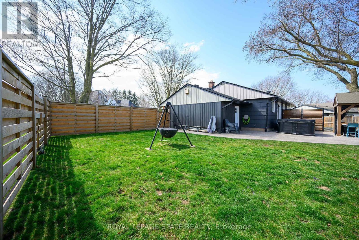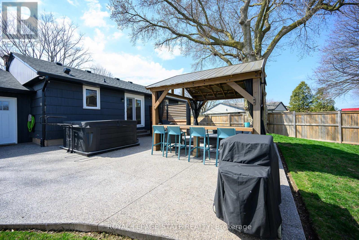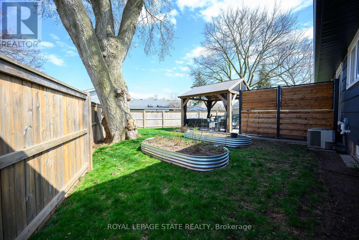4363 Jackson St Lincoln, Ontario L3J 0N9
$949,000
BEAUTIFULLY RENOVATED BUNGALOW ON LARGE PIE SHAPED 160 x102 LOT! Lovingly updated from top to bottom, the main floor features a bright and airy family room, a large eat-in kitchen with custom designed cabinetry and soapstone counters, 3 bedrooms with custom window coverings, a fully renovated bathroom, and luxury vinyl flooring throughout. The lower level boasts an open concept rec room with new carpeting, 2-piece bath, large laundry room, and plenty extra storage, an additional bedroom could easily be added.The exceptionally large lot includes a fully fenced private backyard with aggregate concrete patio, gazebo, and shed. Some recent updates include kitchen/flooring/upstairs bath (2020), roof (2022), furnace/AC/water heater (2021), basement (2024), front porch, posts, and facia (2022), garage (2024), Driveway and cement patio (2022), front/back doors (2020). Situated in a sought-after family friendly neighbourhood, on a quiet street, framed by large mature trees. Close to schools, a community center, and only a short stroll to downtown. Close to the QEW and Niagara wineries! Dont miss out on this amazing bungalow. (id:37087)
Property Details
| MLS® Number | X8222794 |
| Property Type | Single Family |
| Amenities Near By | Park, Schools |
| Community Features | Community Centre |
| Parking Space Total | 5 |
Building
| Bathroom Total | 2 |
| Bedrooms Above Ground | 3 |
| Bedrooms Total | 3 |
| Architectural Style | Bungalow |
| Basement Development | Finished |
| Basement Type | Full (finished) |
| Construction Style Attachment | Detached |
| Cooling Type | Central Air Conditioning |
| Exterior Finish | Brick, Vinyl Siding |
| Heating Fuel | Natural Gas |
| Heating Type | Forced Air |
| Stories Total | 1 |
| Type | House |
Parking
| Attached Garage |
Land
| Acreage | No |
| Land Amenities | Park, Schools |
| Size Irregular | 160.7 X 103 Ft |
| Size Total Text | 160.7 X 103 Ft |
Rooms
| Level | Type | Length | Width | Dimensions |
|---|---|---|---|---|
| Basement | Recreational, Games Room | 7.4 m | 3.4 m | 7.4 m x 3.4 m |
| Basement | Exercise Room | 2.7 m | 3.4 m | 2.7 m x 3.4 m |
| Basement | Laundry Room | 4.2 m | 3.4 m | 4.2 m x 3.4 m |
| Basement | Utility Room | 2.6 m | 3.4 m | 2.6 m x 3.4 m |
| Basement | Other | 2.3 m | 2.3 m | 2.3 m x 2.3 m |
| Basement | Other | 2.3 m | 2.8 m | 2.3 m x 2.8 m |
| Main Level | Family Room | 5.4 m | 3.5 m | 5.4 m x 3.5 m |
| Main Level | Kitchen | 3.6 m | 2.5 m | 3.6 m x 2.5 m |
| Main Level | Primary Bedroom | 4 m | 3.4 m | 4 m x 3.4 m |
| Main Level | Bedroom 2 | 2.3 m | 3.4 m | 2.3 m x 3.4 m |
| Main Level | Bedroom 3 | 3.2 m | 3 m | 3.2 m x 3 m |
https://www.realtor.ca/real-estate/26734659/4363-jackson-st-lincoln
Interested?
Contact us for more information
Jason Christopher Jacobs
Salesperson
https://www.hometeamrealtygroup.ca/
https://www.facebook.com/Home-Team-Realty-Group-2254871004788423/
https://www.linkedin.com/in/jason-jacobs-75824013/

115 Highway 8 #102
Stoney Creek, Ontario L8G 1C1
(905) 662-6666
(905) 662-2227
www.royallepagestate.ca/


