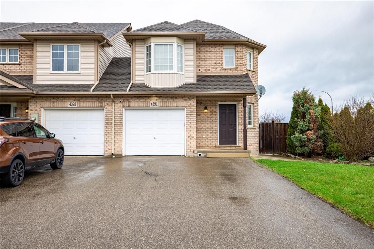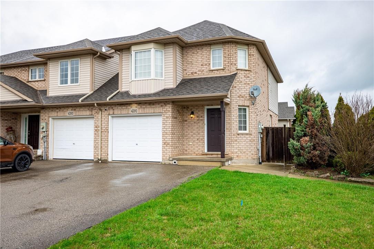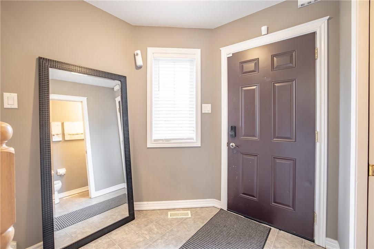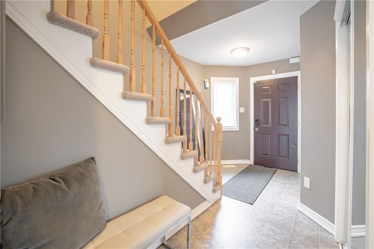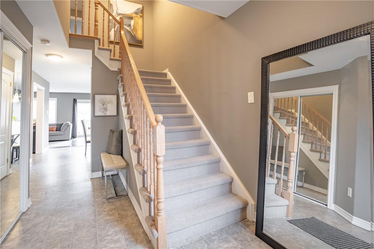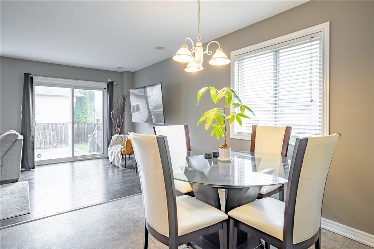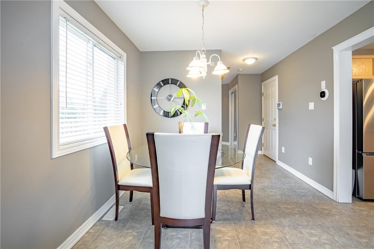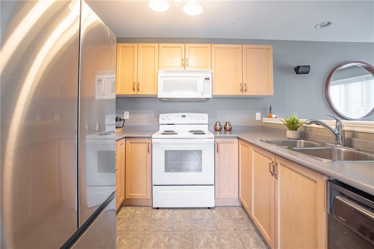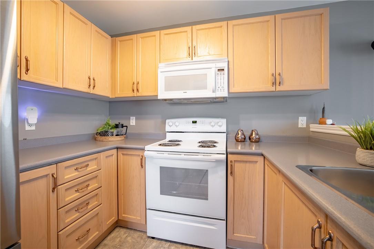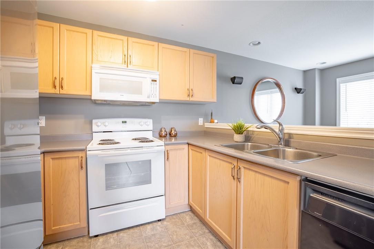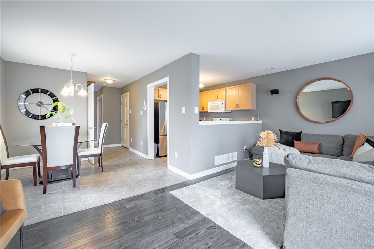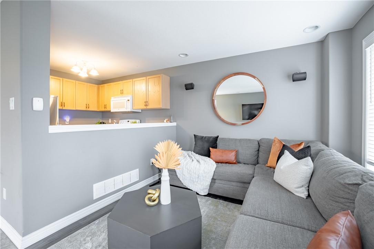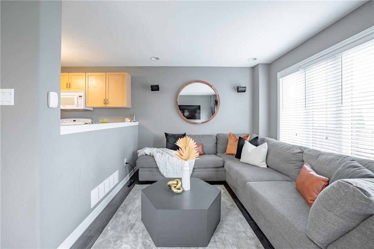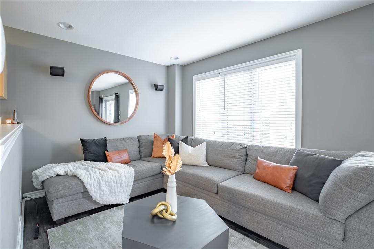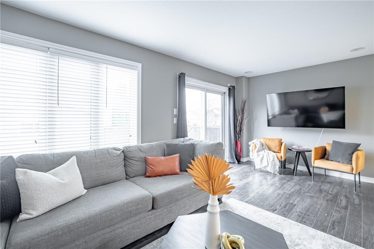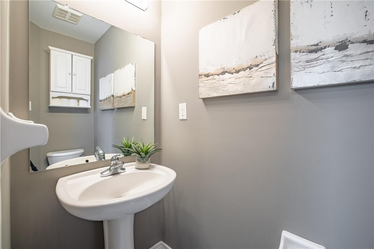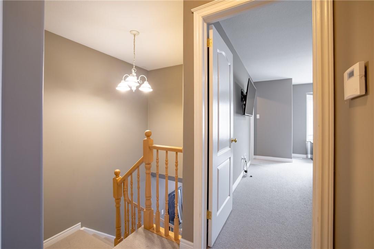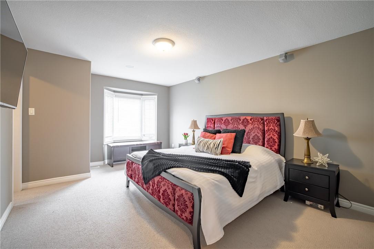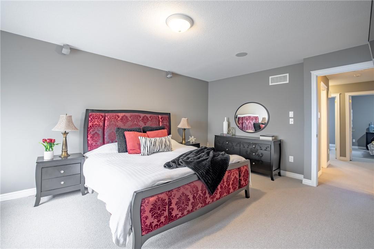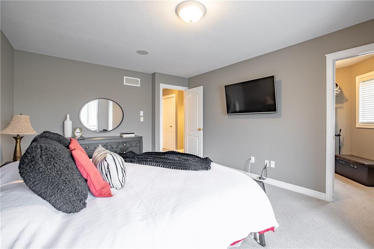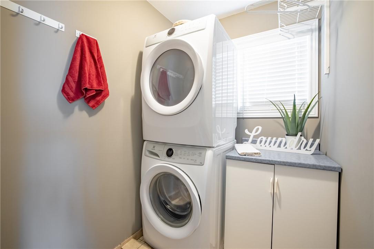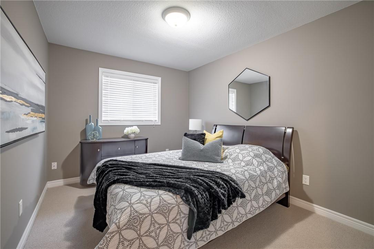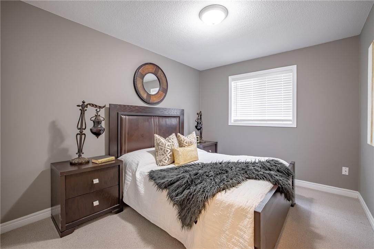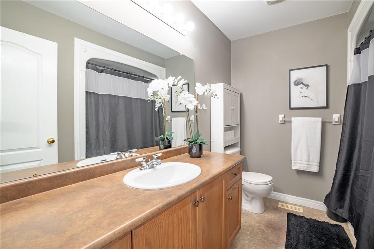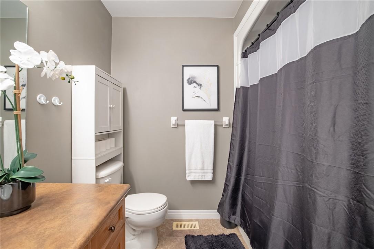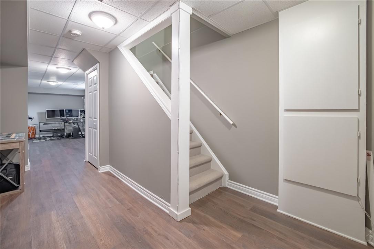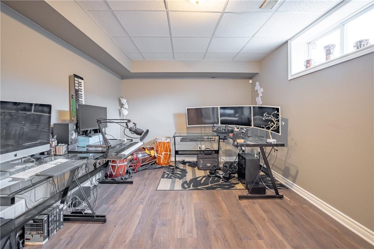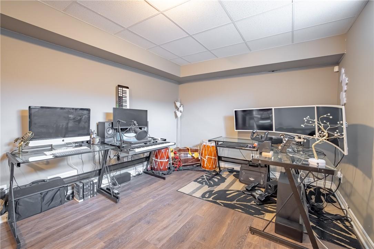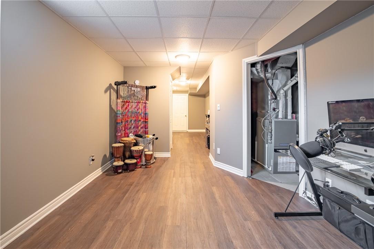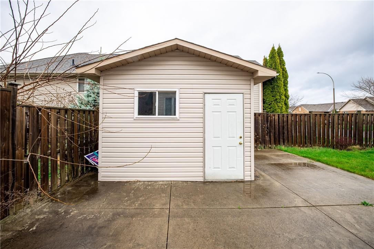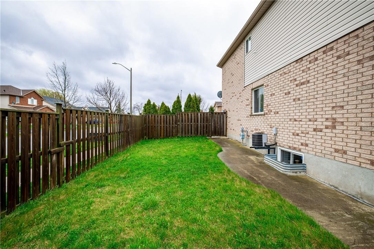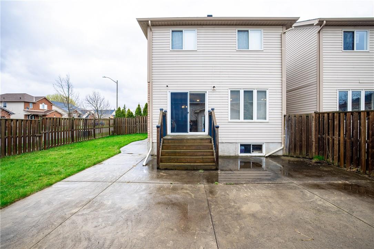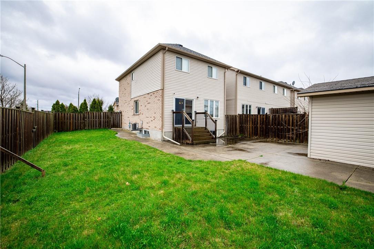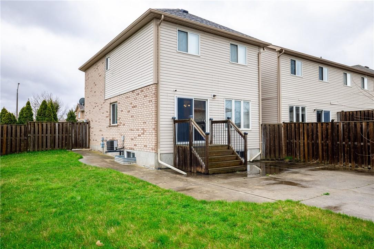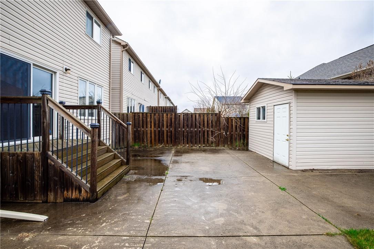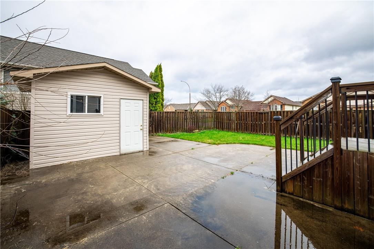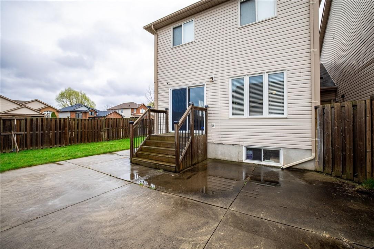4391 Christopher Court Beamsville, Ontario L0R 1B5
$715,000
Welcome to your dream home in Beamsville! Nestled in a tranquil enclave, this exquisite three-bedroom, end-unit, freehold townhome offers the pinnacle of modern living with an array of desirable features. The main level boasts an open-concept layout, seamlessly blending the living, dining, and kitchen areas. Natural light floods through oversized windows, illuminating the warm hardwood floors and creating an inviting ambience for gatherings with friends and family. Upstairs, retreat to the tranquillity of the spacious bedrooms, the master suite is a luxurious sanctuary, complete with a walk-in closet and an ensuite bath, providing a private oasis to unwind after a long day. Descend to the finished basement, where endless possibilities await. Whether you envision a cozy home theatre, a versatile home office, or a recreational space for entertainment, this versatile area can be tailored to suit your lifestyle needs. Outside, step into your private paradise, with a large yard and patio. Imagine summer barbecues and alfresco dining in this serene outdoor retreat, surrounded by lush greenery and mature trees. Conveniently located close to schools, amenities, and recreational facilities, yet tucked away in a peaceful neighbourhood, this home offers the perfect balance of convenience and tranquility. With its prime location and modern features, including a newer construction from the 2000s, you can move in with confidence, knowing that no immediate work is required (id:37087)
Property Details
| MLS® Number | H4190655 |
| Property Type | Single Family |
| Equipment Type | Water Heater |
| Features | Paved Driveway |
| Parking Space Total | 5 |
| Rental Equipment Type | Water Heater |
Building
| Bathroom Total | 2 |
| Bedrooms Above Ground | 3 |
| Bedrooms Total | 3 |
| Appliances | Dishwasher, Dryer, Refrigerator, Stove, Washer, Hood Fan, Fan |
| Architectural Style | 2 Level |
| Basement Development | Finished |
| Basement Type | Full (finished) |
| Constructed Date | 2005 |
| Construction Style Attachment | Attached |
| Cooling Type | Central Air Conditioning |
| Exterior Finish | Brick, Vinyl Siding |
| Foundation Type | Poured Concrete |
| Half Bath Total | 1 |
| Heating Fuel | Natural Gas |
| Heating Type | Forced Air |
| Stories Total | 2 |
| Size Exterior | 1481 Sqft |
| Size Interior | 1481 Sqft |
| Type | Row / Townhouse |
| Utility Water | Municipal Water |
Land
| Acreage | No |
| Sewer | Municipal Sewage System |
| Size Frontage | 35 Ft |
| Size Irregular | 35 X |
| Size Total Text | 35 X|under 1/2 Acre |
| Soil Type | Clay |
| Zoning Description | Rm1 |
Rooms
| Level | Type | Length | Width | Dimensions |
|---|---|---|---|---|
| Second Level | Laundry Room | 5' 11'' x 5' '' | ||
| Second Level | Bedroom | 11' 7'' x 9' 6'' | ||
| Second Level | Bedroom | 11' 7'' x 9' 6'' | ||
| Second Level | 4pc Bathroom | 8' 7'' x 7' 5'' | ||
| Second Level | Ensuite | Measurements not available | ||
| Second Level | Primary Bedroom | 19' '' x 17' 5'' | ||
| Sub-basement | Cold Room | 3' 2'' x 6' 10'' | ||
| Sub-basement | Utility Room | 18' 1'' x 7' 5'' | ||
| Sub-basement | Recreation Room | 18' 8'' x 10' 3'' | ||
| Ground Level | 2pc Bathroom | 6' '' x 3' '' | ||
| Ground Level | Kitchen | 9' 4'' x 8' 5'' | ||
| Ground Level | Dining Room | 10' 1'' x 9' 4'' | ||
| Ground Level | Living Room | 19' '' x 9' 11'' |
https://www.realtor.ca/real-estate/26751512/4391-christopher-court-beamsville
Interested?
Contact us for more information

Rob Golfi
Salesperson
(905) 575-1962
www.robgolfi.com/

1 Markland Street
Hamilton, Ontario L8P 2J5
(905) 575-7700
(905) 575-1962


