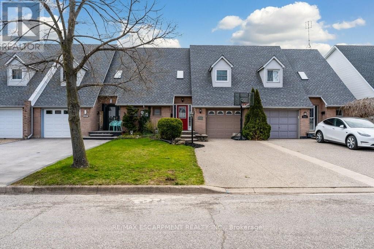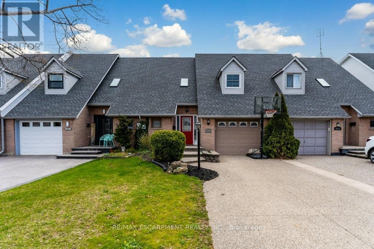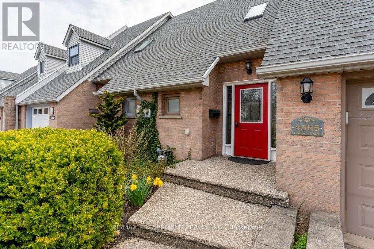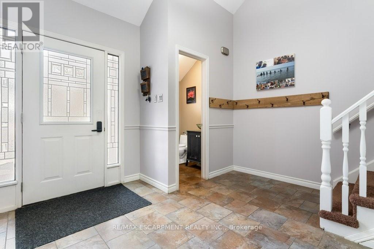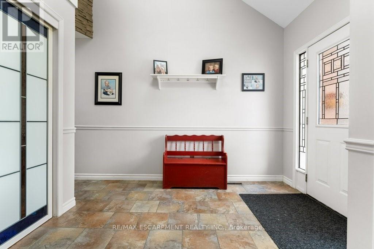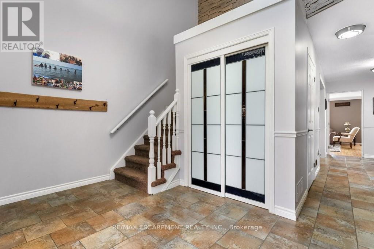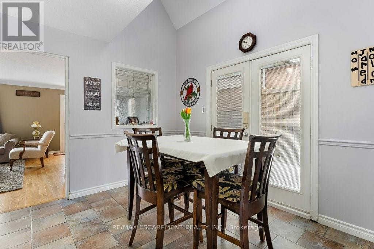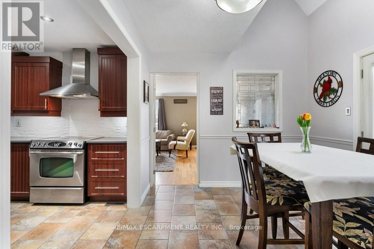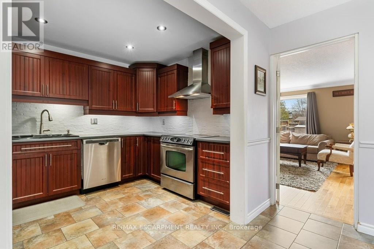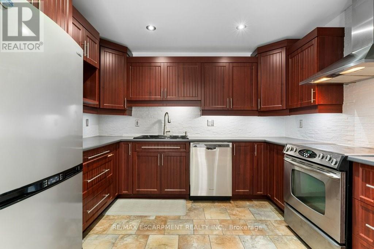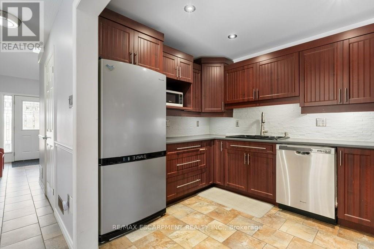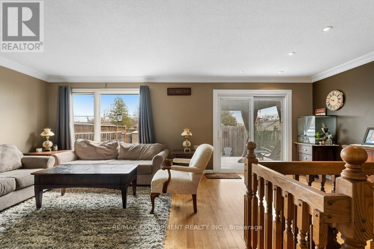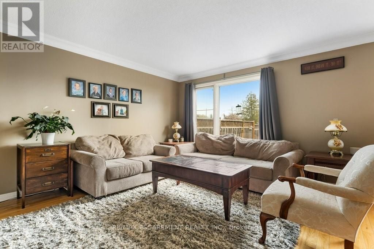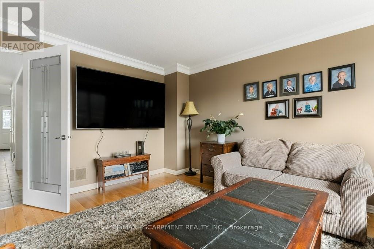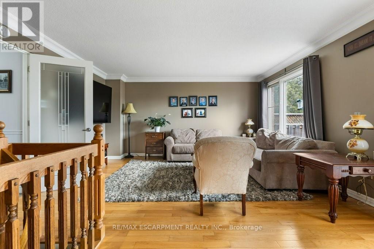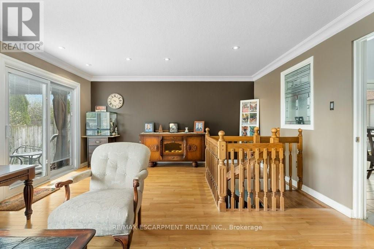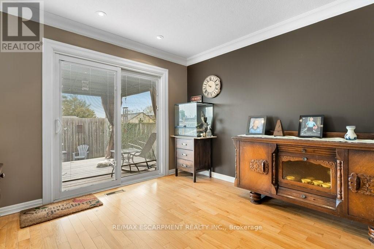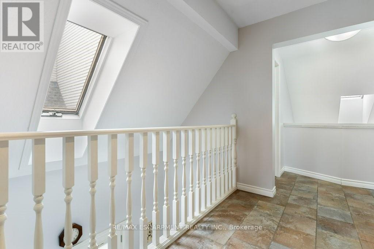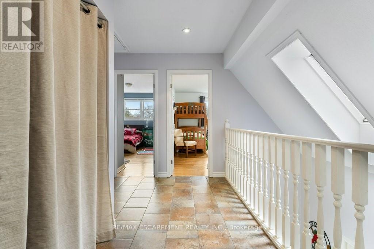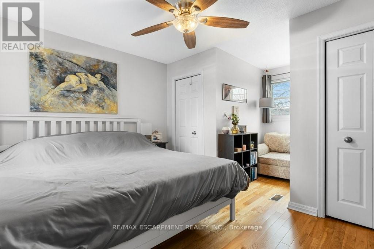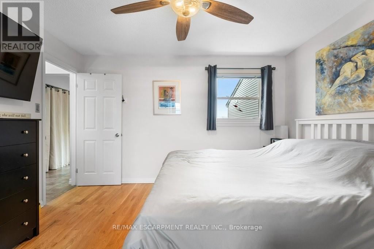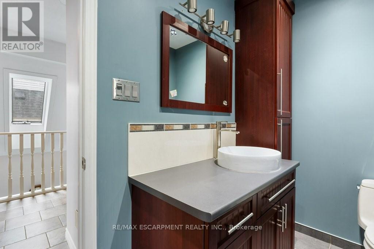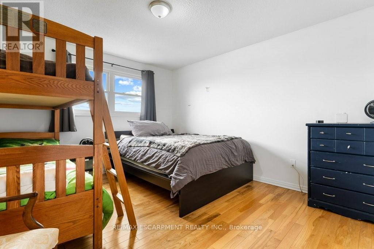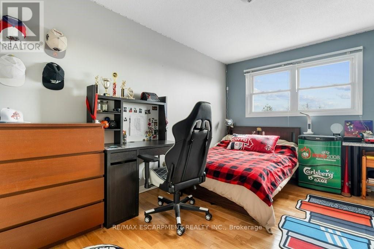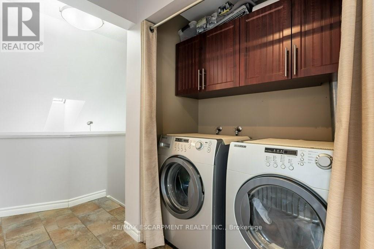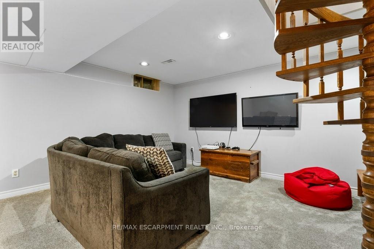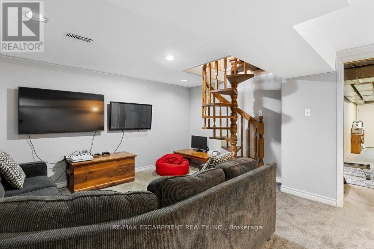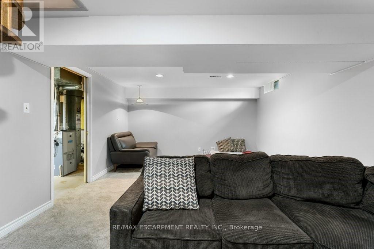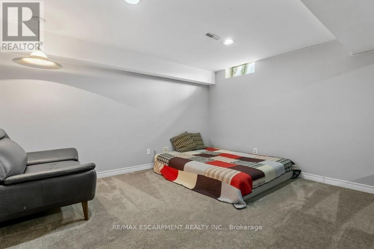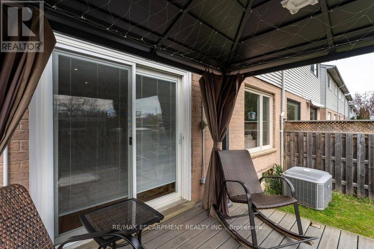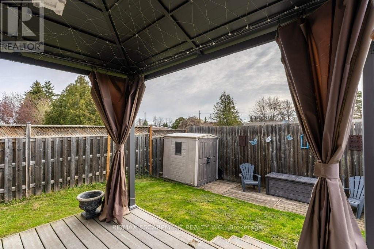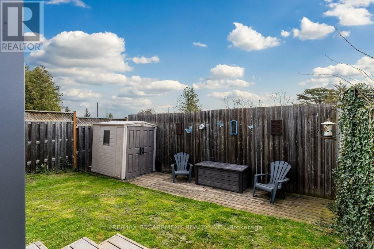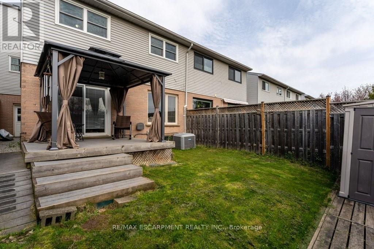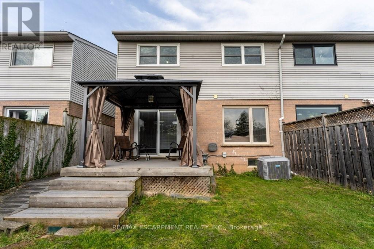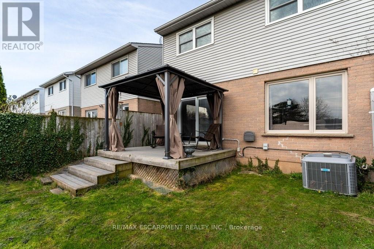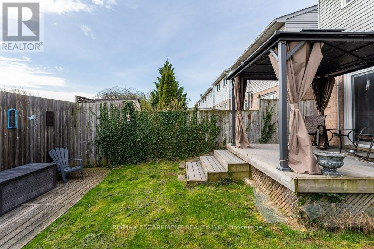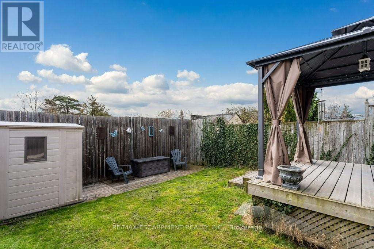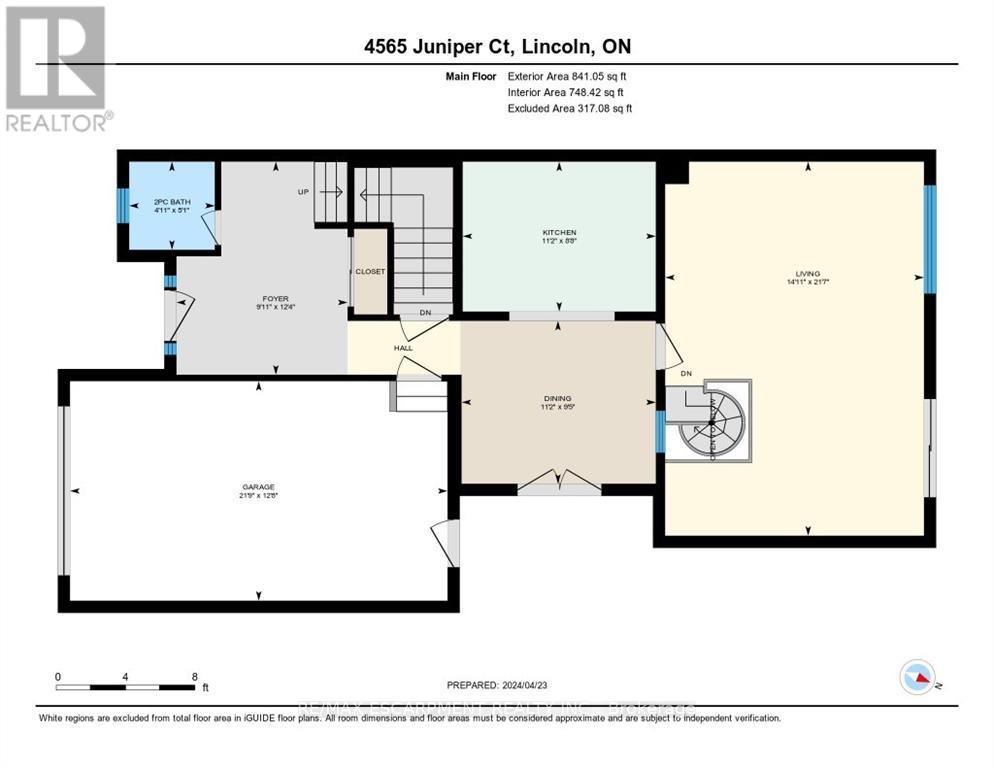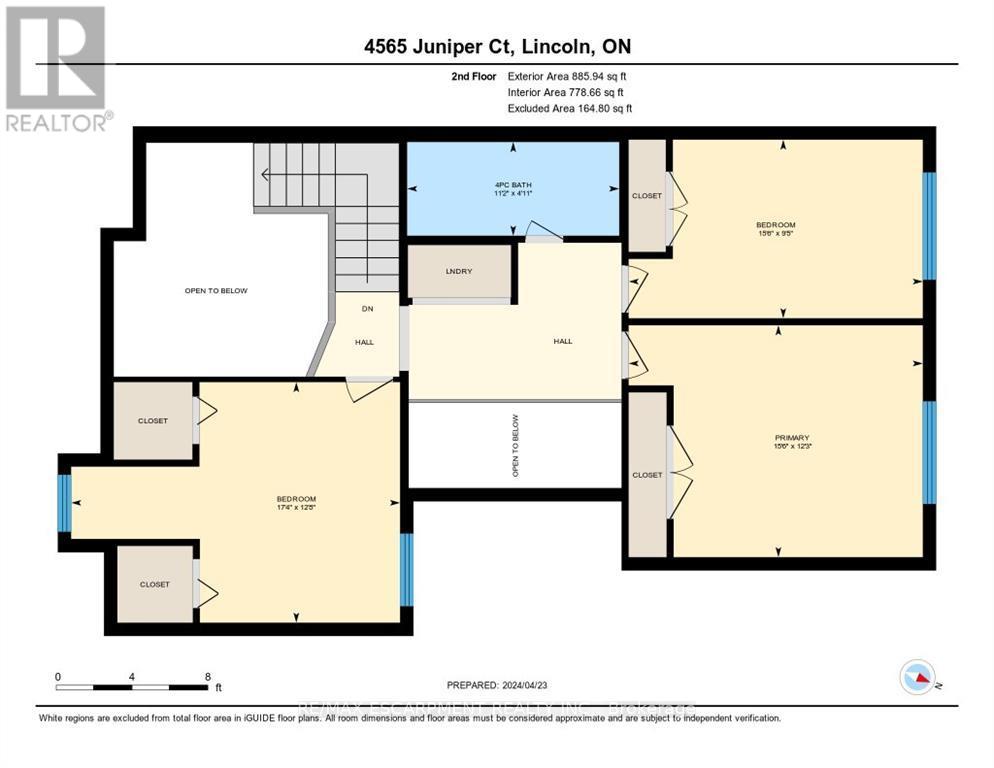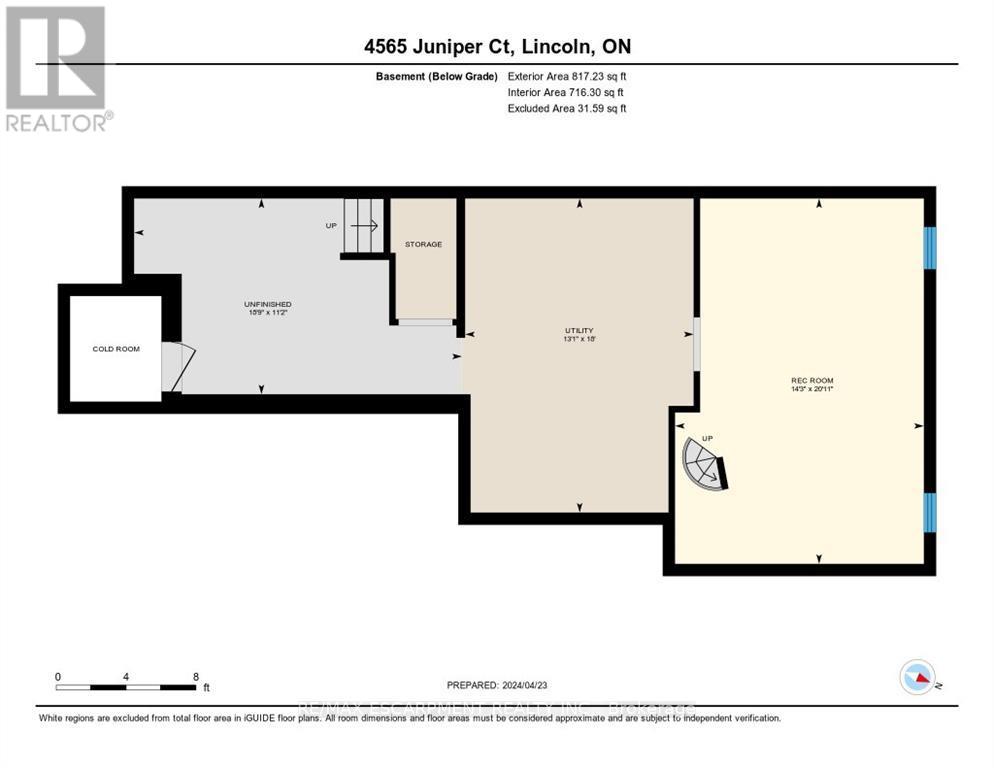4565 Juniper Crt Lincoln, Ontario L3J 0C8
$689,900
Amazing townhome in the heart of town where you can walk for all your amenities! Awesome vaulted ceilings as you walk into this spacious home that offers easy access to the rear yard. Wonderful cabinet space in the kitchen with great sized airy dinette with the vaulted ceilings leads to the second floor and patio door to bonus side yard. Not your average bedrooms sizes in this home, room for the entire family. Main floor family room with hardwood floors that leads to the yard where you will love enjoying the morning sun. Recreation room is ready for the gamers and the movie nights or your added living space! This easy maintenance yard leaves more time to relax and play. (id:37087)
Property Details
| MLS® Number | X8266054 |
| Property Type | Single Family |
| Amenities Near By | Place Of Worship, Public Transit, Schools |
| Community Features | Community Centre |
| Parking Space Total | 3 |
Building
| Bathroom Total | 2 |
| Bedrooms Above Ground | 3 |
| Bedrooms Total | 3 |
| Basement Development | Partially Finished |
| Basement Type | Full (partially Finished) |
| Construction Style Attachment | Attached |
| Cooling Type | Central Air Conditioning |
| Exterior Finish | Vinyl Siding |
| Heating Fuel | Natural Gas |
| Heating Type | Forced Air |
| Stories Total | 2 |
| Type | Row / Townhouse |
Parking
| Attached Garage |
Land
| Acreage | No |
| Land Amenities | Place Of Worship, Public Transit, Schools |
| Size Irregular | 26.27 X 100.02 Ft |
| Size Total Text | 26.27 X 100.02 Ft |
Rooms
| Level | Type | Length | Width | Dimensions |
|---|---|---|---|---|
| Second Level | Primary Bedroom | 3.73 m | 4.72 m | 3.73 m x 4.72 m |
| Second Level | Bedroom 2 | 2.87 m | 4.72 m | 2.87 m x 4.72 m |
| Second Level | Bedroom 3 | 3.86 m | 5.28 m | 3.86 m x 5.28 m |
| Basement | Recreational, Games Room | 6.38 m | 4.34 m | 6.38 m x 4.34 m |
| Basement | Utility Room | 5.49 m | 3.99 m | 5.49 m x 3.99 m |
| Basement | Other | 3.4 m | 5.71 m | 3.4 m x 5.71 m |
| Main Level | Foyer | 3.76 m | 3.02 m | 3.76 m x 3.02 m |
| Main Level | Living Room | 6.58 m | 4.55 m | 6.58 m x 4.55 m |
| Main Level | Kitchen | 2.64 m | 3.4 m | 2.64 m x 3.4 m |
| Main Level | Dining Room | 2.87 m | 3.4 m | 2.87 m x 3.4 m |
https://www.realtor.ca/real-estate/26795165/4565-juniper-crt-lincoln
Interested?
Contact us for more information

Julie Marilyn Swayze
Salesperson
www.julieswayze.com/Agents/home.cfm?aid=40438&sBrokerCode=remaxescarpment
https://www.facebook.com/JulieSwayzeREMAX/?ref=page_internal
https://twitter.com/sellingniagara
860 Queenston Rd #4b
Hamilton, Ontario L8G 4A8
(905) 545-1188
(905) 664-2300


