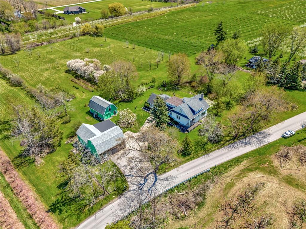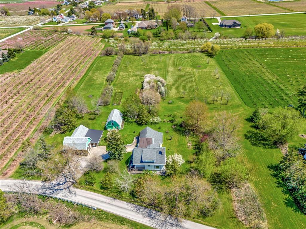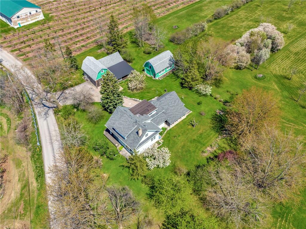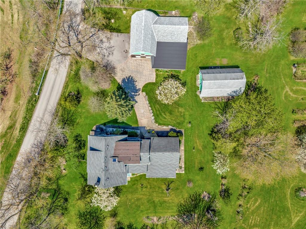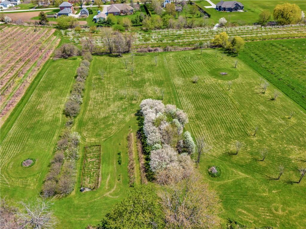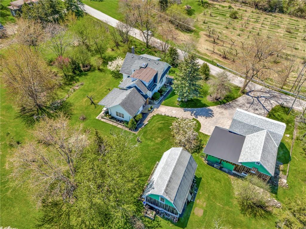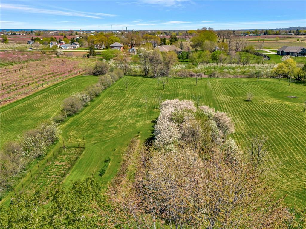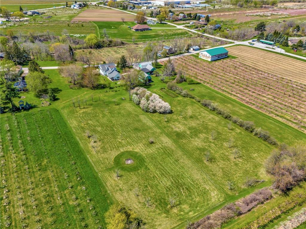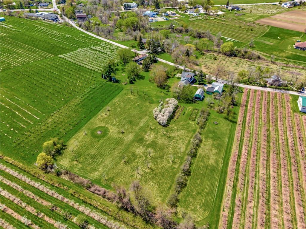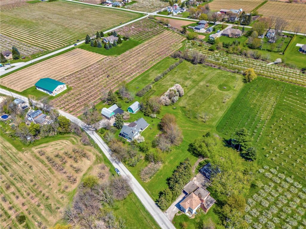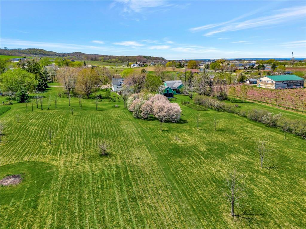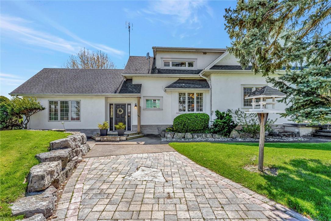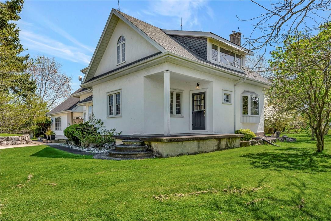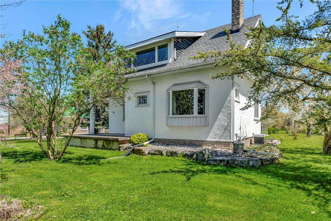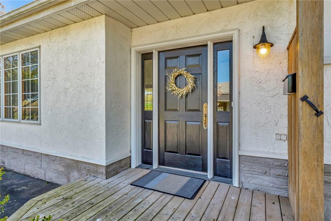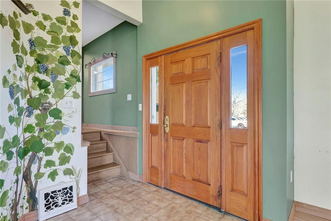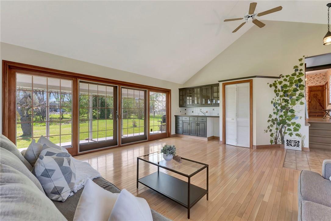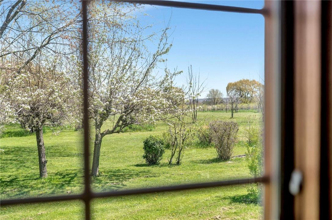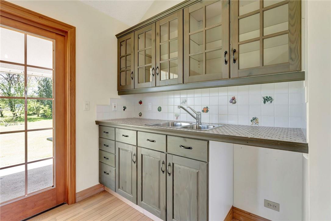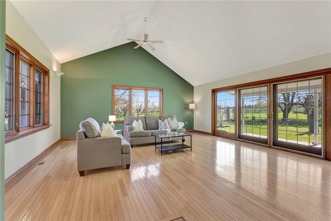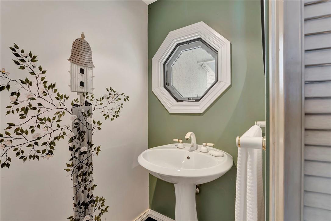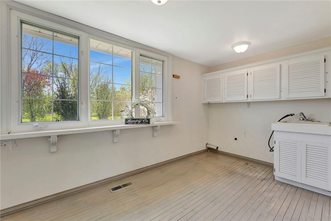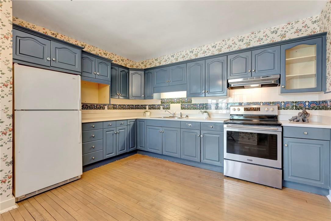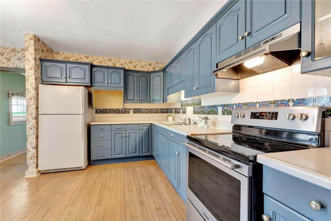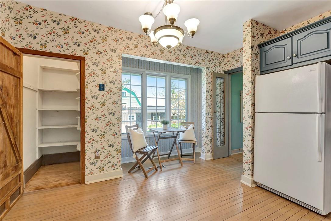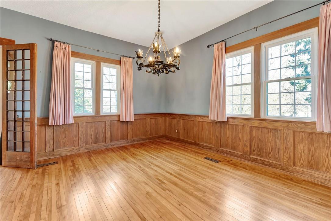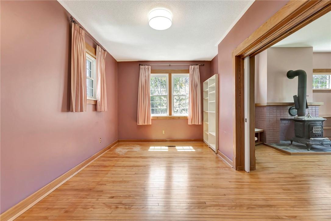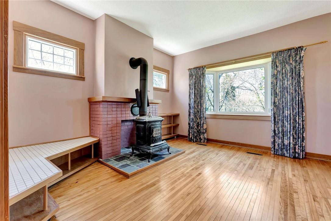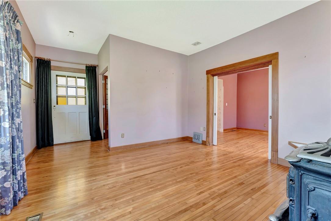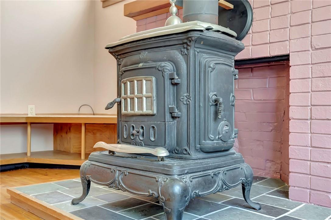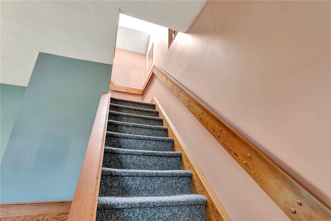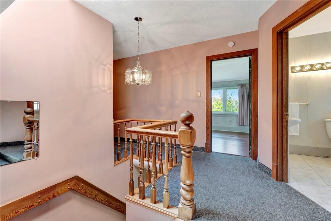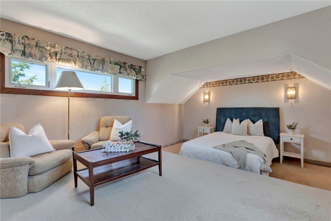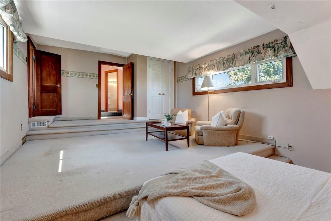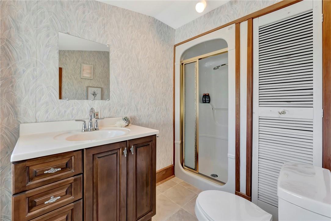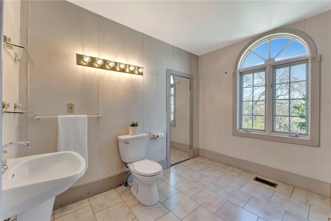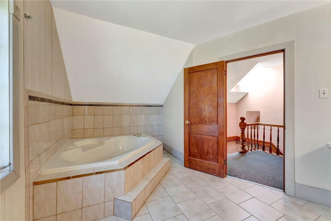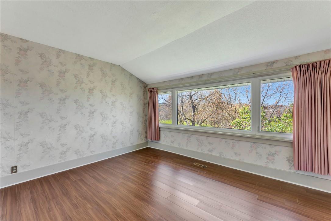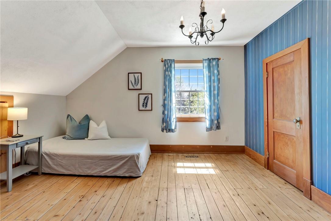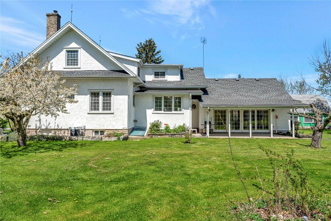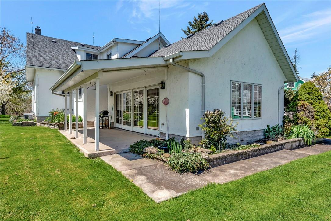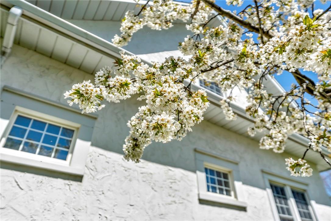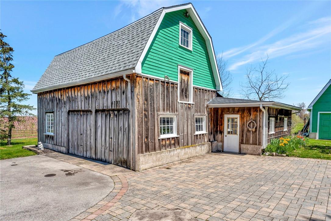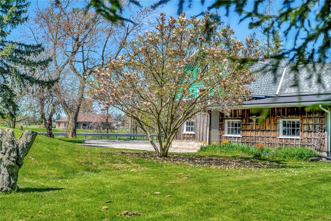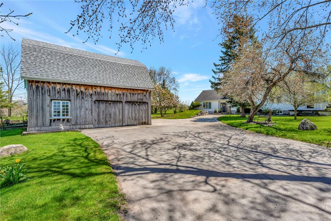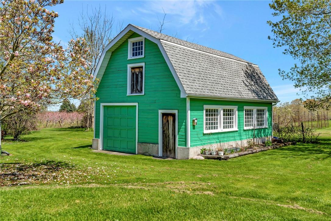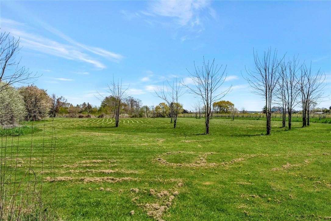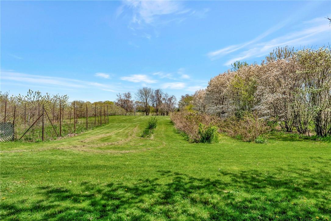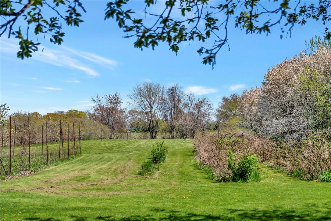4575 Thirty Road Beamsville, Ontario L0R 1B3
$1,489,900
* 3.98 Acres * Stunning views in all directions * 2 barns * 2700 sq ft century home * Surrounded by Niagara's fruit belt * 5 minutes to Sobeys, the highway or downtown* Welcome to your serene retreat nestled on the edge of Beamsville! This charming farmhouse sits on 4 sprawling acres of lush, green land, offering you the perfect blend of tranquility and opportunity. Located between the foot of the escarpment, fruit orchards and Thirty Mile Creek, you can simply immerse yourself in the joys of country living. Whether you dream of cultivating your own homestead, or relishing in the peace and quiet, this property provides endless possibilities. The century home offers approximately 2700 square feet of living space with a large family room addition from the 1980’s. It’s move in ready or prime for an update, either way it won’t last long. Let your imagination run wild and create the lifestyle you've always envisioned. EXTRA’s: 3300 gallon cistern. Vinyl Windows. 10' ceilings. Walk-in closets. 200 Amp breaker panel. Well for the garden. House and barns renovated in 1980’s. Saskatoon berries. 20 x 30 drive shed & 30 x 40 barn (id:37087)
Open House
This property has open houses!
2:00 pm
Ends at:4:00 pm
3.98 Acres of stunning scenery! Don't miss this one!
Property Details
| MLS® Number | H4190668 |
| Property Type | Single Family |
| Equipment Type | None |
| Features | Paved Driveway, Crushed Stone Driveway, Country Residential |
| Parking Space Total | 9 |
| Rental Equipment Type | None |
| Structure | Shed |
Building
| Bathroom Total | 3 |
| Bedrooms Above Ground | 3 |
| Bedrooms Total | 3 |
| Appliances | Central Vacuum, Refrigerator, Stove, Window Coverings |
| Architectural Style | 2 Level |
| Basement Development | Unfinished |
| Basement Type | Partial (unfinished) |
| Constructed Date | 1920 |
| Construction Style Attachment | Detached |
| Cooling Type | Central Air Conditioning |
| Exterior Finish | Stucco |
| Foundation Type | Stone |
| Half Bath Total | 1 |
| Heating Fuel | Natural Gas |
| Heating Type | Forced Air |
| Stories Total | 2 |
| Size Exterior | 2721 Sqft |
| Size Interior | 2721 Sqft |
| Type | House |
| Utility Water | Cistern |
Parking
| Detached Garage | |
| Gravel | |
| Interlocked |
Land
| Acreage | Yes |
| Sewer | Septic System |
| Size Depth | 578 Ft |
| Size Frontage | 346 Ft |
| Size Irregular | 346.1 X 578.06 |
| Size Total Text | 346.1 X 578.06|2 - 4.99 Acres |
Rooms
| Level | Type | Length | Width | Dimensions |
|---|---|---|---|---|
| Second Level | Bedroom | 9' 10'' x 13' 5'' | ||
| Second Level | Bedroom | 10' 3'' x 12' 10'' | ||
| Second Level | 4pc Bathroom | 9' 10'' x 13' 7'' | ||
| Second Level | 3pc Bathroom | 5' 5'' x 8' '' | ||
| Second Level | Primary Bedroom | 21' 2'' x 13' 4'' | ||
| Ground Level | 2pc Bathroom | 3' 6'' x 6' 6'' | ||
| Ground Level | Laundry Room | 7' 7'' x 12' 11'' | ||
| Ground Level | Den | 9' 8'' x 15' 7'' | ||
| Ground Level | Living Room | 14' 3'' x 14' 1'' | ||
| Ground Level | Dining Room | 15' 9'' x 14' 3'' | ||
| Ground Level | Kitchen | 15' 3'' x 12' 11'' | ||
| Ground Level | Sunroom | 23' 7'' x 19' 5'' |
https://www.realtor.ca/real-estate/26843208/4575-thirty-road-beamsville
Interested?
Contact us for more information

Ashleigh Eardley
Broker
(905) 335-1659
simplymoved.ca/

Suite#200-3060 Mainway
Burlington, Ontario L7M 1A3
(905) 335-3042
(905) 335-1659
www.royallepageburlington.ca

Melissa May Ziemianski
Broker
(905) 335-1659
www.simplymoved.ca/
https://www.facebook.com/SIMPLYmoved.team
https://www.linkedin.com/in/melissa-may-ziemianski-28967330?lipi=urn%3Ali%3Apage

Suite#200-3060 Mainway
Burlington, Ontario L7M 1A3
(905) 335-3042
(905) 335-1659
www.royallepageburlington.ca


