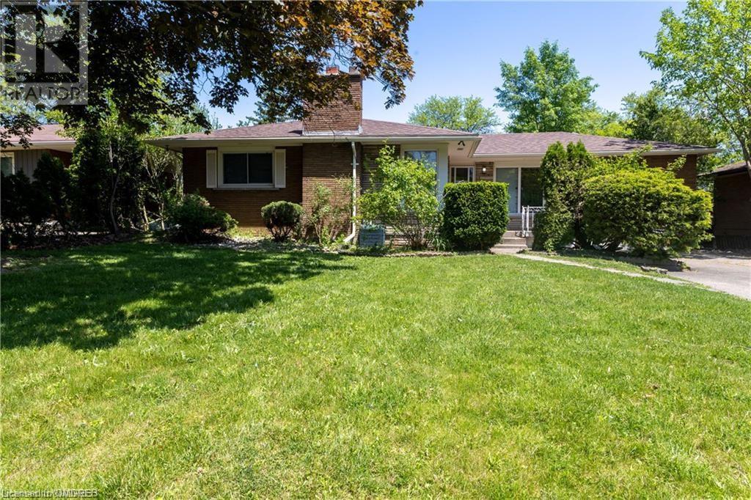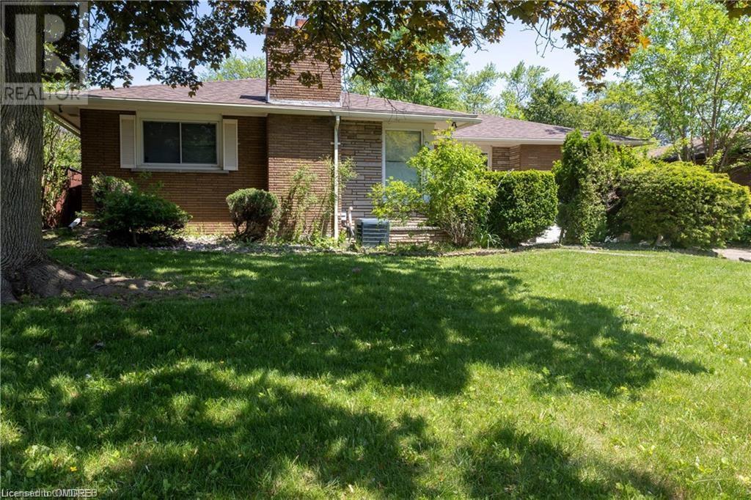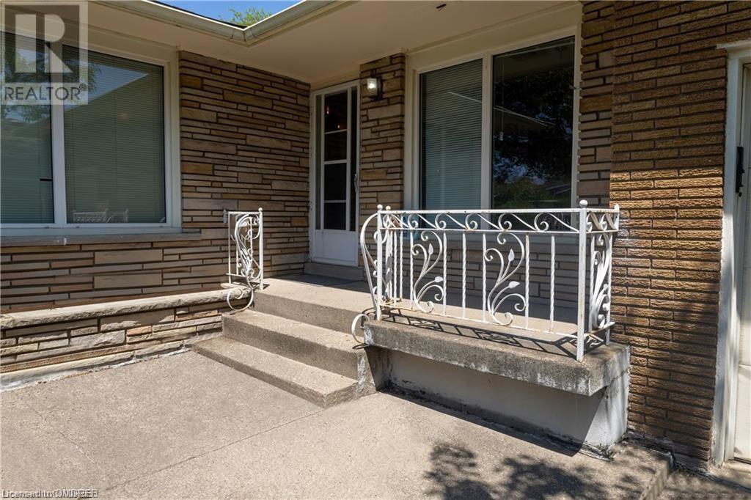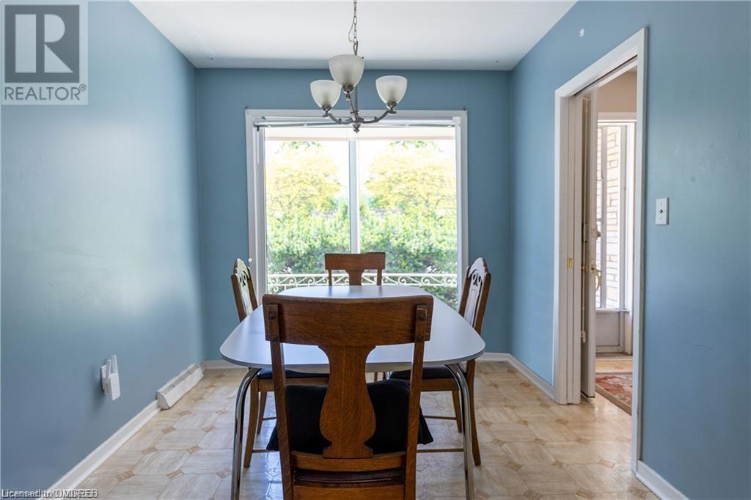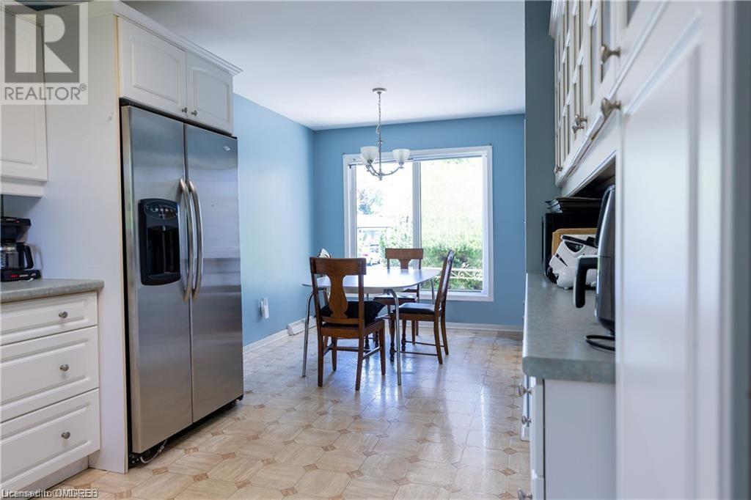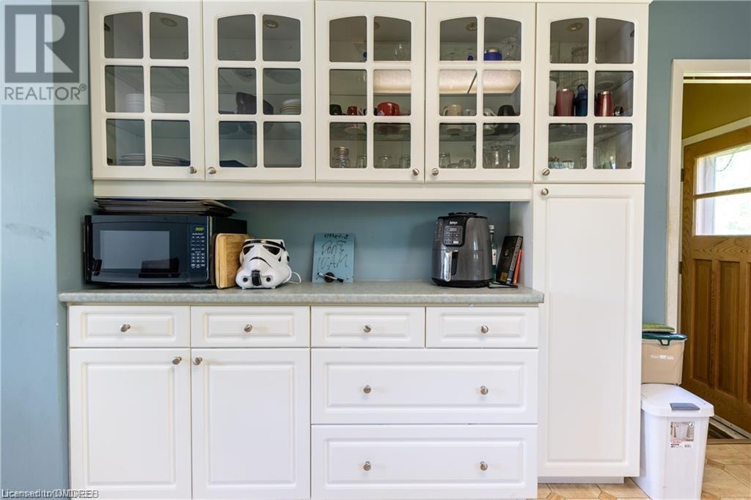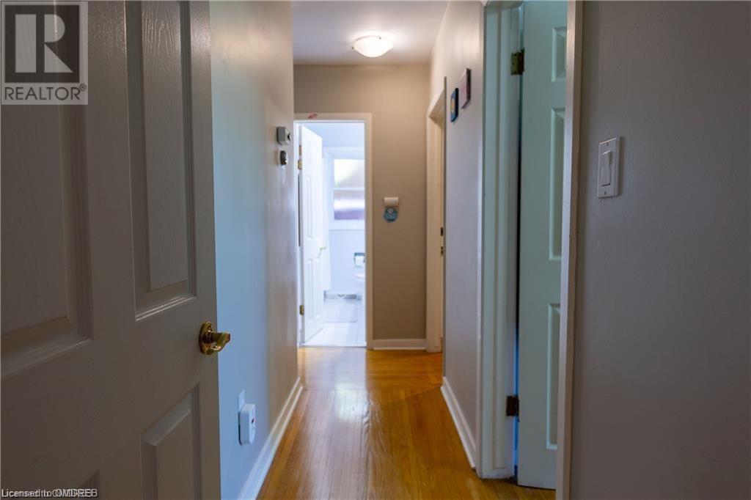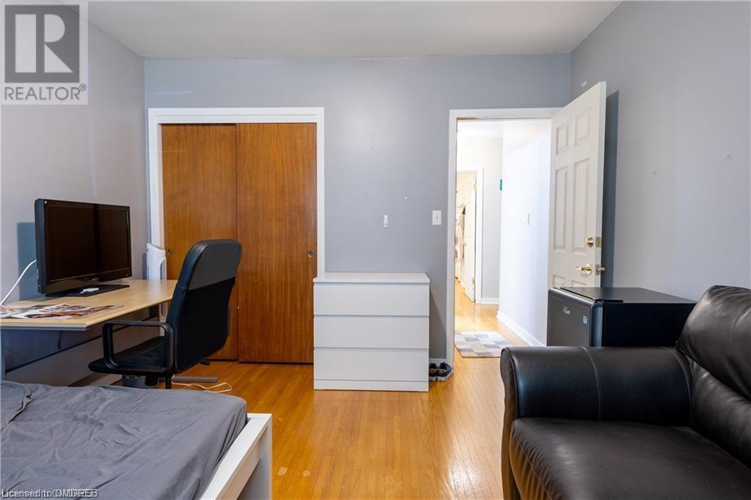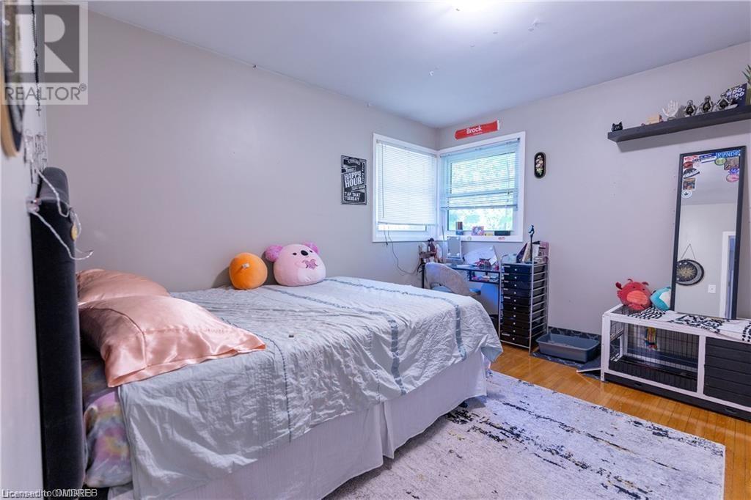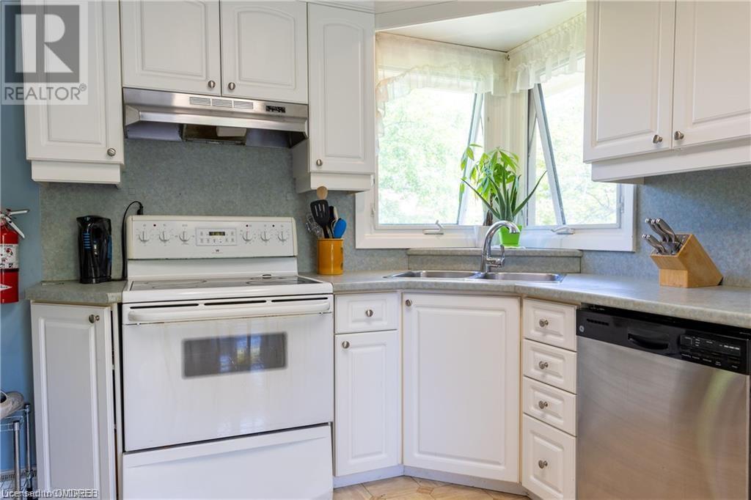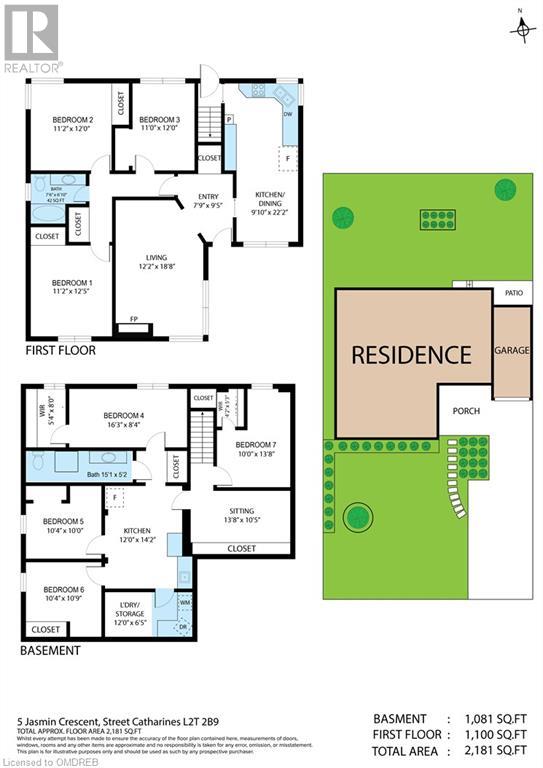5 Jasmin Crescent St. Catharines, Ontario L2T 2B9
$650,000
WELCOME TO 5 JASMIN AND WELCOME TO A GREAT HOME OPTION LOCATED IN SOUTH ST. CATHARINES. THIS ALL BRICK HOME IS NICELY LOCATED WITHIN CLOSE PROXIMITY TO SHOPPING - THE PEN CENTRE - SCHOOLS - CHURCHES - BROCK UNIVERSITY, AND THE DOWNTOWN CORE. WITH FULL IN-LAW POTENTIAL THIS IS THE PERFECT HOME FOR THOSE INTERESTED IN OFFSETTING MORTGAGE COSTS BY RENTING OUT THE BASEMENT - USE AS A MULTI-GENERATIONAL HOME OR PART OF AN INVESTMENT THROUGH FULL RENTAL. THIS HOME FEATURES AN EAT-IN KITCHEN - NICELY SIZED LIVING ROOM COMPLETE WITH HARDWOOD FLOORS AND WOOD-BURNING FIREPLACE AND 3 GENEROUSLY SIZED BEDROOMS ALL ON THE MAIN FLOOR. THE FULLY-FINISHED BASEMENT IS OUTFITTED WITH 4 BEDROOMS - KITCHEN - SITTING ROOM - AND LAUNDRY. BUYERS WILL APPRECIATE THE TREE-LINED STREET AND THE OVERALL CONVENIENCE OF THIS HOME LOCATION. (id:37087)
Property Details
| MLS® Number | 40525125 |
| Property Type | Single Family |
| Amenities Near By | Airport, Park, Place Of Worship, Public Transit, Schools, Shopping |
| Community Features | Quiet Area |
| Equipment Type | Water Heater |
| Features | Automatic Garage Door Opener |
| Parking Space Total | 5 |
| Rental Equipment Type | Water Heater |
Building
| Bathroom Total | 2 |
| Bedrooms Above Ground | 3 |
| Bedrooms Below Ground | 4 |
| Bedrooms Total | 7 |
| Appliances | Dishwasher, Dryer, Refrigerator, Stove, Washer, Hood Fan, Garage Door Opener |
| Architectural Style | Bungalow |
| Basement Development | Finished |
| Basement Type | Full (finished) |
| Construction Style Attachment | Detached |
| Cooling Type | Central Air Conditioning |
| Exterior Finish | Brick |
| Fireplace Fuel | Wood |
| Fireplace Present | Yes |
| Fireplace Total | 1 |
| Fireplace Type | Other - See Remarks |
| Heating Fuel | Natural Gas |
| Heating Type | Forced Air |
| Stories Total | 1 |
| Size Interior | 2181 |
| Type | House |
| Utility Water | Municipal Water |
Parking
| Attached Garage |
Land
| Access Type | Highway Nearby |
| Acreage | No |
| Fence Type | Partially Fenced |
| Land Amenities | Airport, Park, Place Of Worship, Public Transit, Schools, Shopping |
| Sewer | Municipal Sewage System |
| Size Depth | 100 Ft |
| Size Frontage | 60 Ft |
| Size Total Text | Under 1/2 Acre |
| Zoning Description | R1 |
Rooms
| Level | Type | Length | Width | Dimensions |
|---|---|---|---|---|
| Basement | 3pc Bathroom | Measurements not available | ||
| Basement | Kitchen | 12'0'' x 14'2'' | ||
| Basement | Sitting Room | 13'8'' x 10'5'' | ||
| Basement | Bedroom | 10'4'' x 10'9'' | ||
| Basement | Bedroom | 10'4'' x 10'0'' | ||
| Basement | Bedroom | 10'0'' x 13'8'' | ||
| Basement | Bedroom | 16'3'' x 8'4'' | ||
| Main Level | 4pc Bathroom | Measurements not available | ||
| Main Level | Foyer | 7'9'' x 9'5'' | ||
| Main Level | Kitchen/dining Room | 9'10'' x 22'2'' | ||
| Main Level | Living Room | 12'2'' x 18'8'' | ||
| Main Level | Bedroom | 11'0'' x 12'0'' | ||
| Main Level | Bedroom | 11'2'' x 12'0'' | ||
| Main Level | Bedroom | 11'2'' x 12'3'' |
https://www.realtor.ca/real-estate/26388360/5-jasmin-crescent-st-catharines
Interested?
Contact us for more information

Robert Preece
Broker
(647) 849-3180
www.robertpreece.com/
https://www.linkedin.com/in/robert-preece-66645114/
2010 Winston Park Dr - Unit 290
Oakville, Ontario L6H 5R7
(866) 530-7737
(647) 849-3180
https://exprealty.ca/


