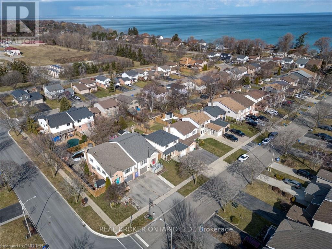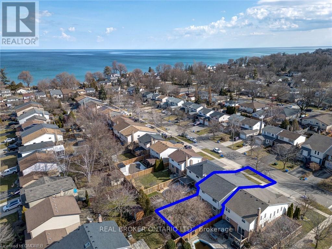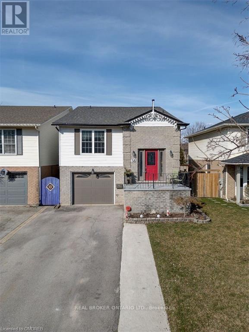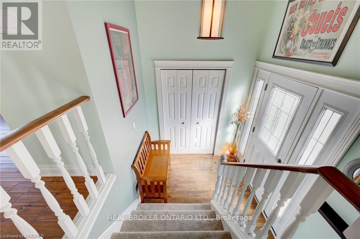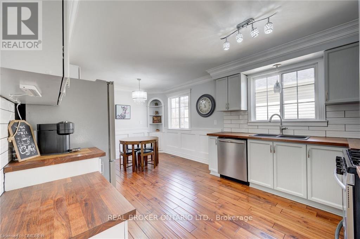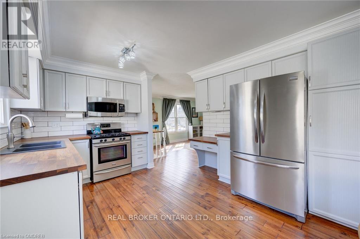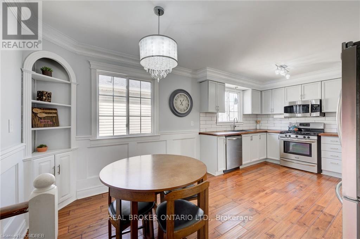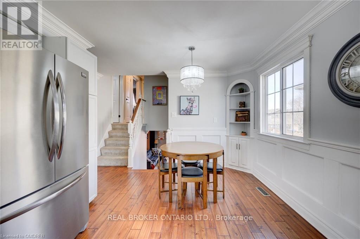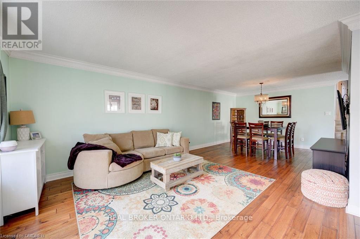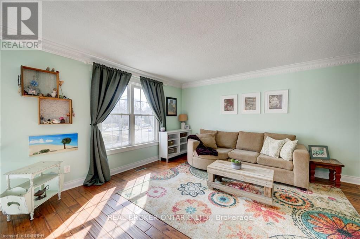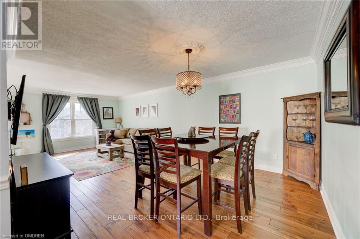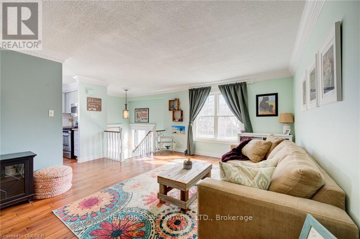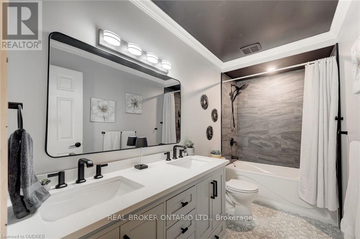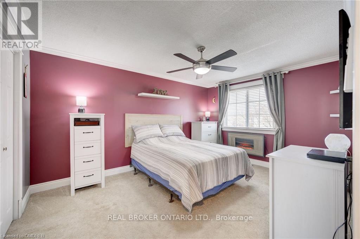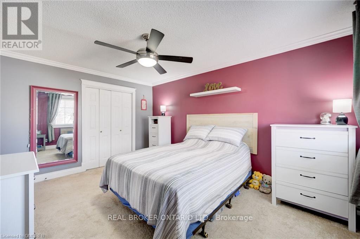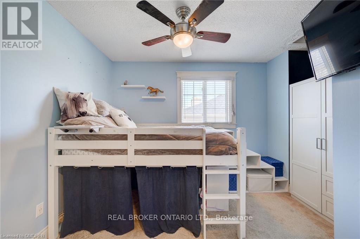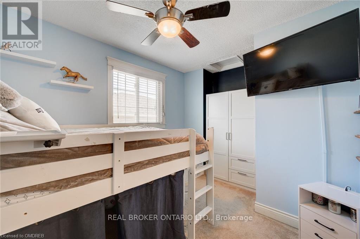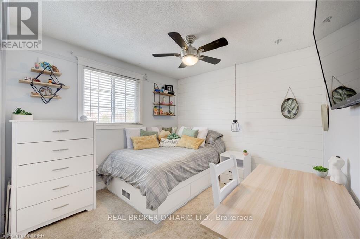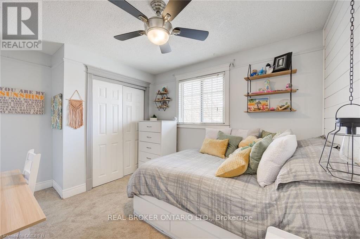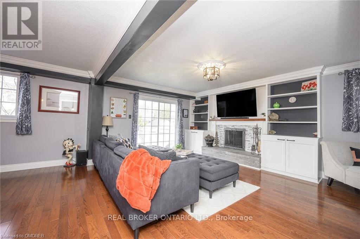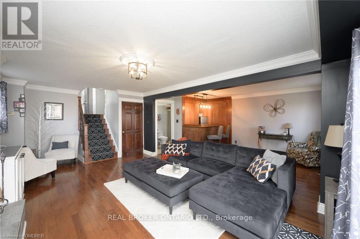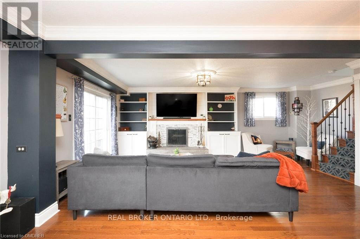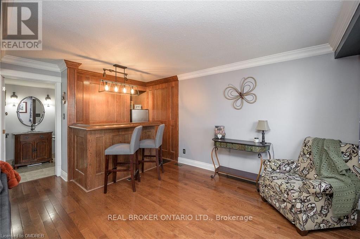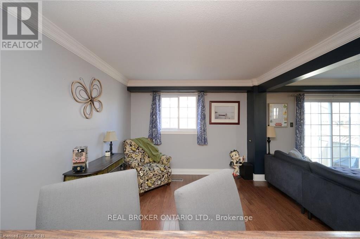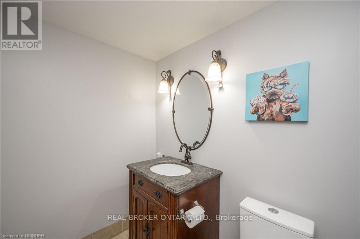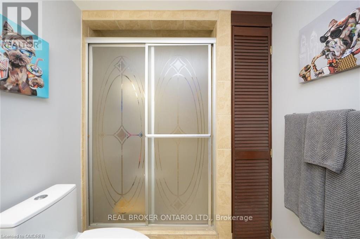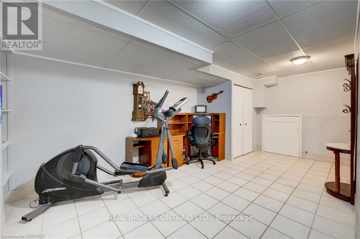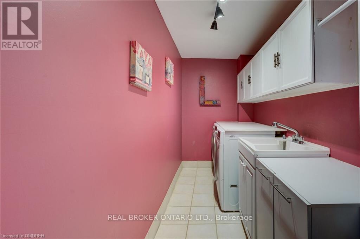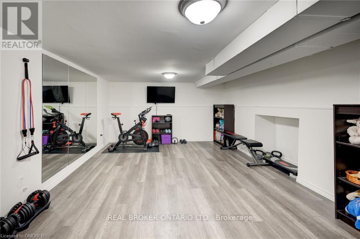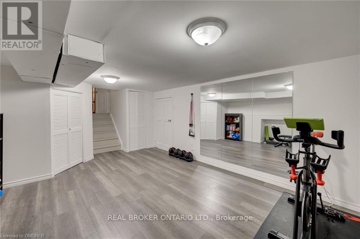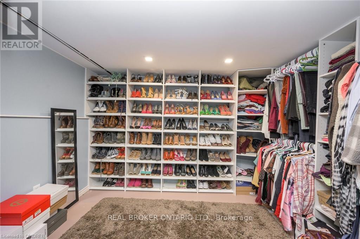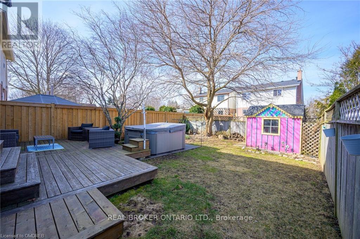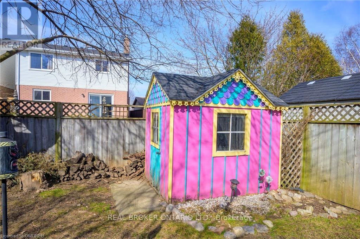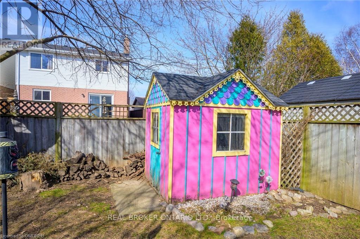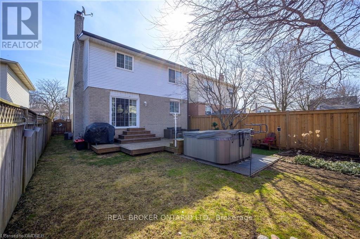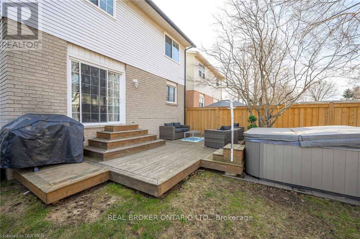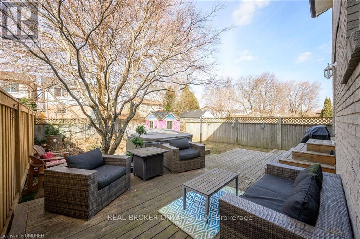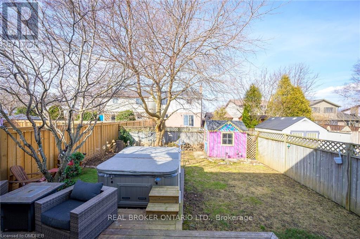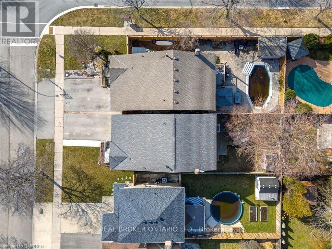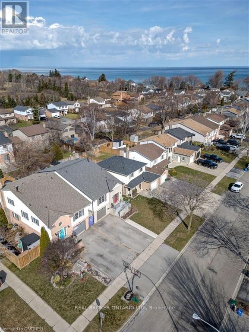58 Bayview Dr Grimsby, Ontario L3M 4Z8
$899,900
Welcome to your dream home in the heart of Grimsby Beach! Nestled just steps away from the shores of Lake Ontario, this 5-level backsplit offers unparalleled comfort and convenience. Step into luxury as you enter the main level with exquisite hand-scraped hardwood flooring, updated light fixtures, and elegant crown moulding throughout. The combined living and dining room provide a perfect space for entertaining, while the spacious eat-in kitchen boasts a stunning walnut butcher block counter, subway tile backsplash, built-in shelving, and abundant cabinetry for all your culinary needs. Venture upstairs to the bedroom level, where three generously sized bedrooms await alongside a fully updated luxury 5-piece bath. The ground level offers a cozy recreation room featuring a wood fireplace and built-in cabinetry, complete with a convenient wet bar and a 3-piece bath. Step through sliding patio doors to the large deck, where you'll find a fully fenced yard and a soothing hot tub, perfect for relaxing under the stars. Descend to the lower level, where you'll discover a functional office space, a convenient laundry and mudroom with inside access to the attached garage and double drive. The basement level offers versatility with a home gym area, a huge walk-in closet, and additional storage options to suit your needs. Beyond your doorstep, enjoy the vibrant community amenities, including proximity to Grimsby Beach, Nelles Beach Park, Bell Park, and the Steve McDonnell Dog Park, providing endless opportunities for outdoor recreation and leisure. With excellent schools and quick access to the QEW highway, this home truly offers the best of both worlds luxury living in a coveted lakeside setting. Don't miss your chance to make this property your own! Notable recent upgrades: 2024 update to upstairs bathroom, 2022 updated fireplace, 2022 update kitchen, 2018 new roof, 2018 new flooring and carpets. ** This is a linked property.** (id:37087)
Property Details
| MLS® Number | X8206342 |
| Property Type | Single Family |
| Amenities Near By | Hospital, Park, Place Of Worship, Schools |
| Community Features | Community Centre |
| Parking Space Total | 3 |
Building
| Bathroom Total | 2 |
| Bedrooms Above Ground | 3 |
| Bedrooms Total | 3 |
| Basement Development | Finished |
| Basement Features | Walk Out |
| Basement Type | Full (finished) |
| Construction Style Attachment | Detached |
| Construction Style Split Level | Backsplit |
| Cooling Type | Central Air Conditioning |
| Exterior Finish | Aluminum Siding, Brick |
| Fireplace Present | Yes |
| Heating Fuel | Natural Gas |
| Heating Type | Forced Air |
| Type | House |
Parking
| Attached Garage |
Land
| Acreage | No |
| Land Amenities | Hospital, Park, Place Of Worship, Schools |
| Size Irregular | 37.73 X 120.01 Ft |
| Size Total Text | 37.73 X 120.01 Ft |
| Surface Water | Lake/pond |
Rooms
| Level | Type | Length | Width | Dimensions |
|---|---|---|---|---|
| Second Level | Living Room | 3.99 m | 4.09 m | 3.99 m x 4.09 m |
| Second Level | Dining Room | 3.35 m | 3.81 m | 3.35 m x 3.81 m |
| Second Level | Kitchen | 5.31 m | 3.43 m | 5.31 m x 3.43 m |
| Third Level | Primary Bedroom | 3.43 m | 4.5 m | 3.43 m x 4.5 m |
| Third Level | Bedroom 2 | 3.89 m | 3.02 m | 3.89 m x 3.02 m |
| Third Level | Bedroom 3 | 2.82 m | 3.68 m | 2.82 m x 3.68 m |
| Basement | Utility Room | 1.5 m | 1.78 m | 1.5 m x 1.78 m |
| Main Level | Family Room | 6.68 m | 7.16 m | 6.68 m x 7.16 m |
| Main Level | Recreational, Games Room | 1.4 m | 2.41 m | 1.4 m x 2.41 m |
| Main Level | Office | 5.82 m | 3.07 m | 5.82 m x 3.07 m |
| Main Level | Laundry Room | 1.52 m | 3.3 m | 1.52 m x 3.3 m |
https://www.realtor.ca/real-estate/26711977/58-bayview-dr-grimsby
Interested?
Contact us for more information

Scott Benson
Broker
https://scottbensonteam.ca/
4145 North Service Rd 2nd Flr #c
Burlington, Ontario L7L 4X6
(888) 311-1172
(888) 311-1172
https://www.joinreal.com/


