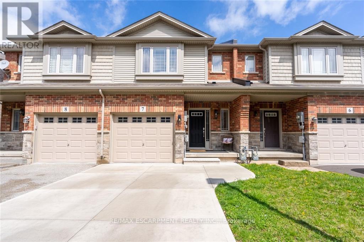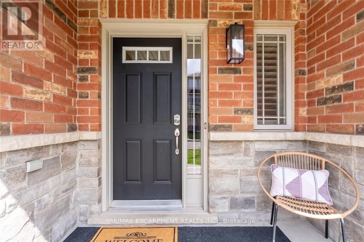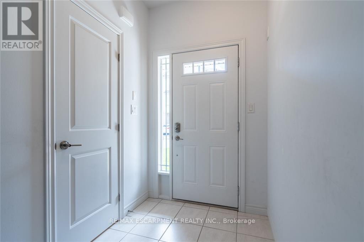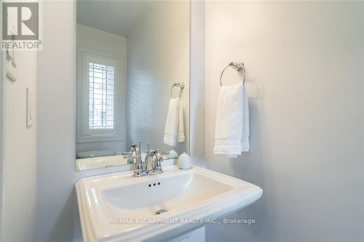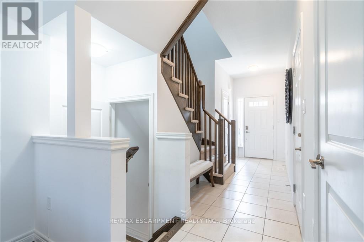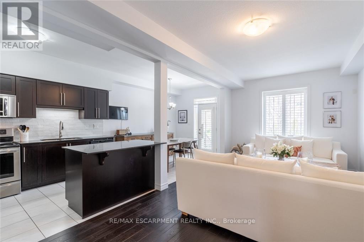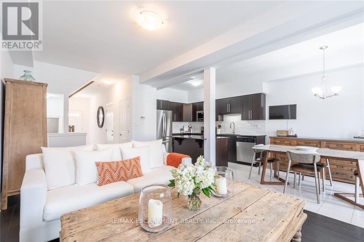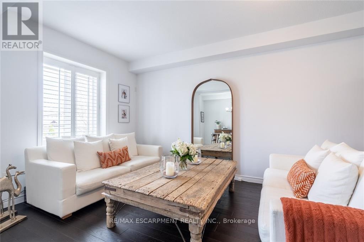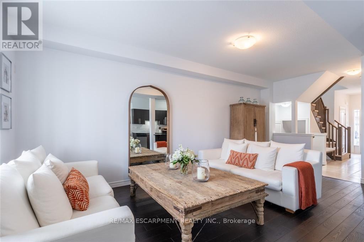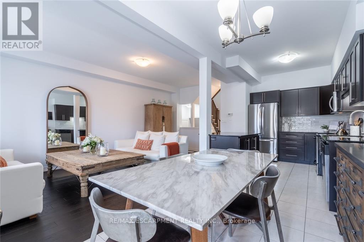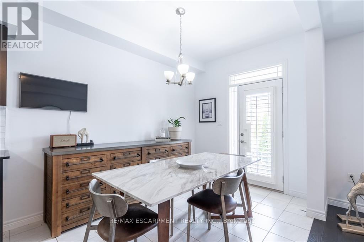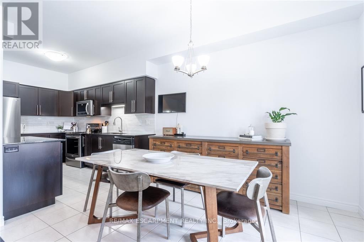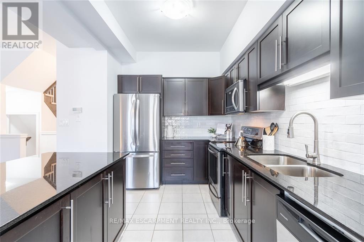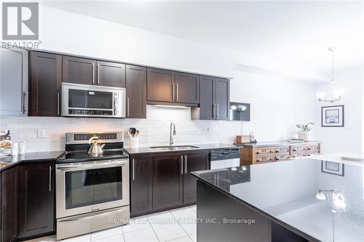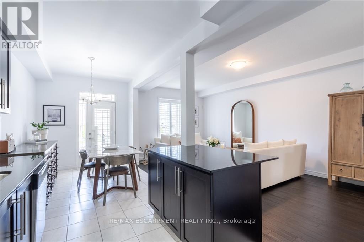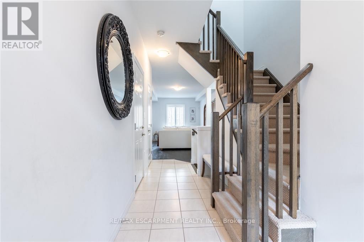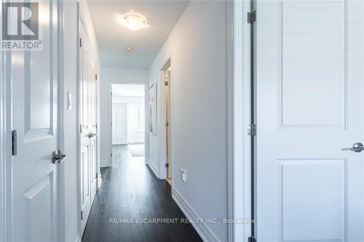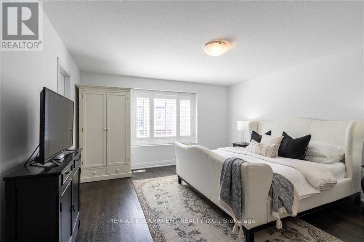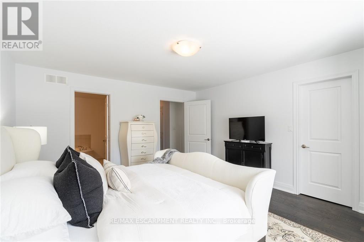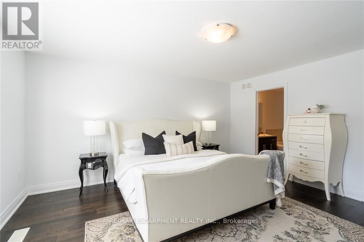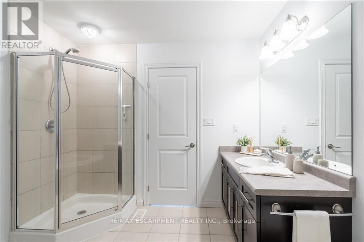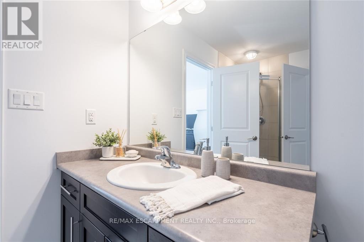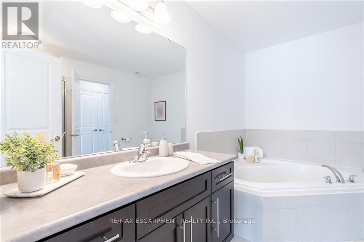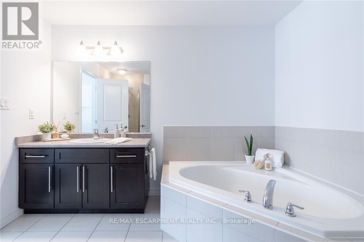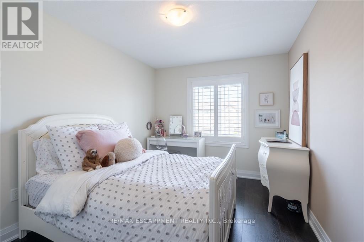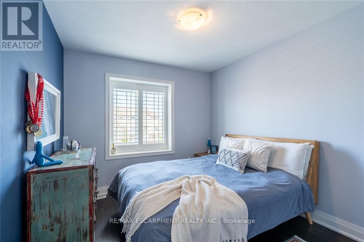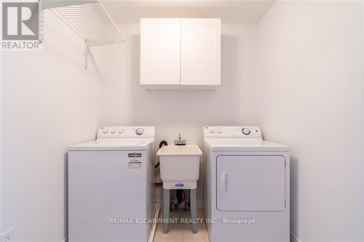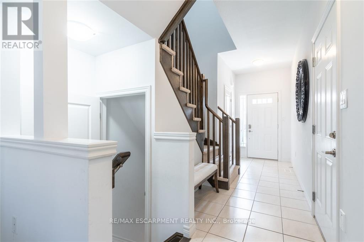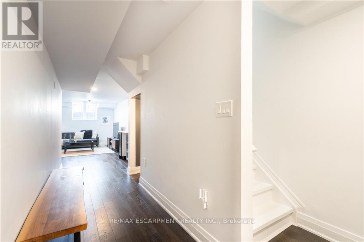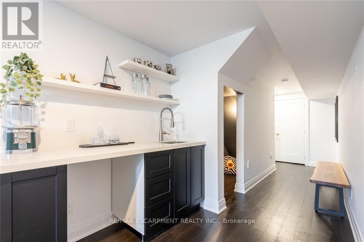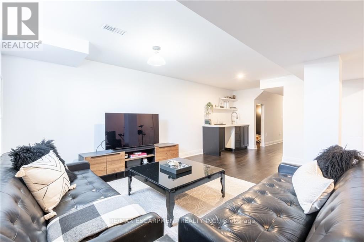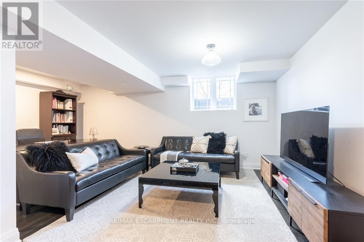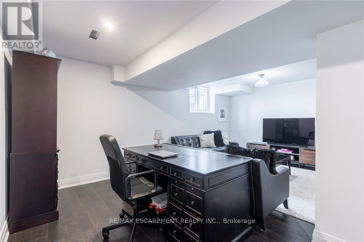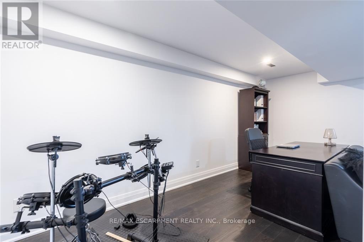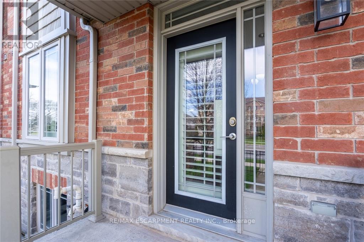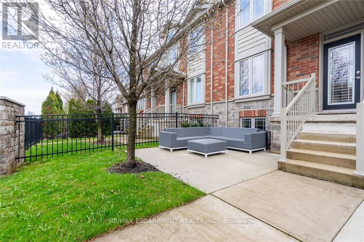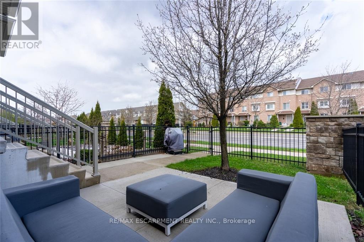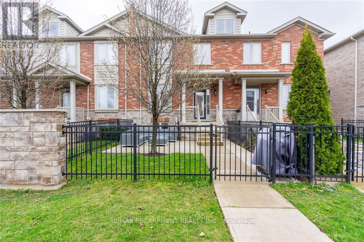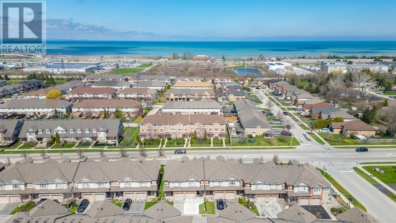#7 -6 Chestnut Dr Grimsby, Ontario L3M 0C4
$769,900Maintenance, Parcel of Tied Land
$83 Monthly
Maintenance, Parcel of Tied Land
$83 MonthlyWhether you are looking for your first home, an investment property or right-sizing, this gorgeous townhome in the heart of Grimsby could be just the place you've been looking for! With 3 bedrooms and 1.5 bath, this home offers both comfort and style. As you step inside, you'll find neutral tiles and dark hardwood floors that adorn the main floor, leading you to the spacious living area. The kitchen boasts matching dark cabinetry, new tile backsplash, stone countertops with breakfast bar island and a spacious dinette that easily seats 6 people for dinner! Upstairs, you'll find the convenience of bedroom-level laundry, saving you time and effort and continued hardwood flooring throughout the bedrooms. Head downstairs to the fully finished lower level, where entertainment awaits in the recreation room complete with a wet bar. Kids will adore the cozy reading nook tucked under the stairs, perfect for imaginative adventures. The fenced yard offers a concrete patio. **** EXTRAS **** Ideal for small families, this townhouse is within walking distance to a playground and the local hockey arena as well as Blessed Trinity Highschool. Explore the vibrant downtown Grimsby. Escarpment Back drop. (id:37087)
Property Details
| MLS® Number | X8259002 |
| Property Type | Single Family |
| Amenities Near By | Park, Public Transit, Schools |
| Features | Level Lot |
| Parking Space Total | 2 |
Building
| Bathroom Total | 2 |
| Bedrooms Above Ground | 3 |
| Bedrooms Total | 3 |
| Basement Development | Finished |
| Basement Type | Full (finished) |
| Construction Style Attachment | Attached |
| Cooling Type | Central Air Conditioning |
| Exterior Finish | Aluminum Siding, Brick |
| Fireplace Present | Yes |
| Heating Fuel | Natural Gas |
| Heating Type | Forced Air |
| Stories Total | 2 |
| Type | Row / Townhouse |
Parking
| Attached Garage |
Land
| Acreage | No |
| Land Amenities | Park, Public Transit, Schools |
| Size Irregular | 20 X 94.52 Ft ; Rectangular |
| Size Total Text | 20 X 94.52 Ft ; Rectangular |
Rooms
| Level | Type | Length | Width | Dimensions |
|---|---|---|---|---|
| Second Level | Primary Bedroom | 4.57 m | 4.27 m | 4.57 m x 4.27 m |
| Second Level | Bedroom | 3.53 m | 2.87 m | 3.53 m x 2.87 m |
| Second Level | Bedroom | 3.53 m | 2.74 m | 3.53 m x 2.74 m |
| Second Level | Bathroom | Measurements not available | ||
| Second Level | Laundry Room | Measurements not available | ||
| Basement | Other | Measurements not available | ||
| Basement | Utility Room | Measurements not available | ||
| Main Level | Kitchen | 3.51 m | 2.44 m | 3.51 m x 2.44 m |
| Main Level | Dining Room | 3.45 m | 2.44 m | 3.45 m x 2.44 m |
| Main Level | Living Room | 6.4 m | 3.5 m | 6.4 m x 3.5 m |
| Main Level | Bathroom | Measurements not available |
https://www.realtor.ca/real-estate/26783967/7-6-chestnut-dr-grimsby
Interested?
Contact us for more information
Alexandra Borondy
Salesperson
860 Queenston Rd #4b
Hamilton, Ontario L8G 4A8
(905) 545-1188
(905) 664-2300


