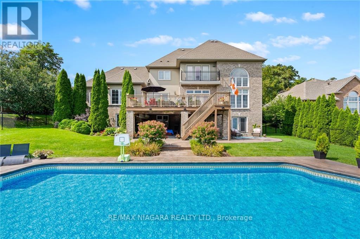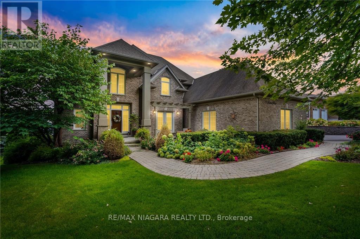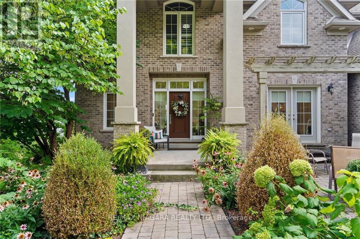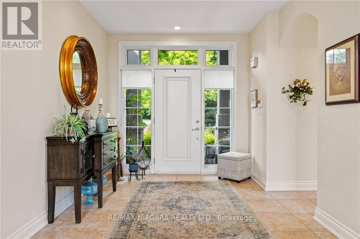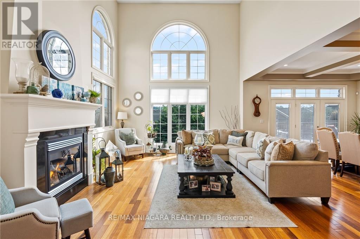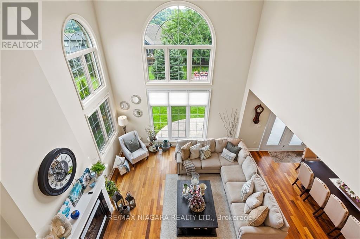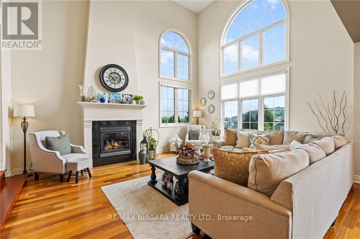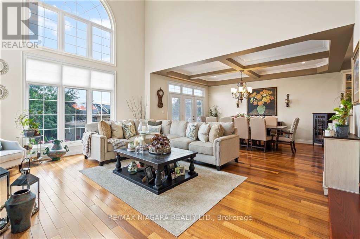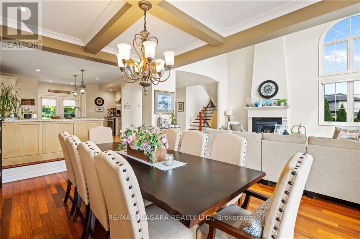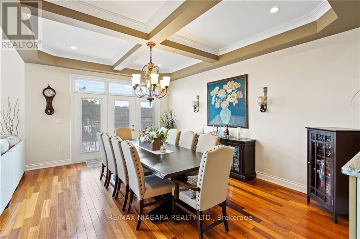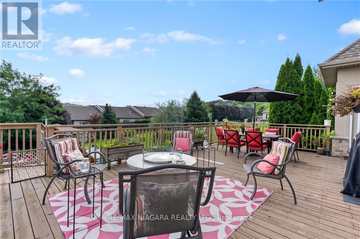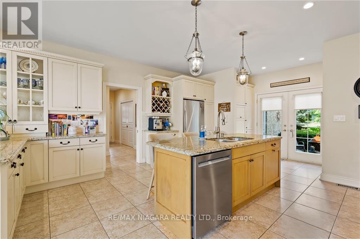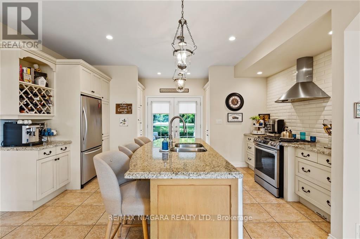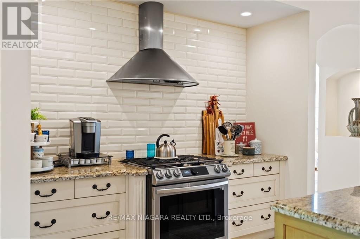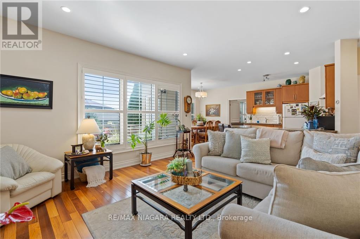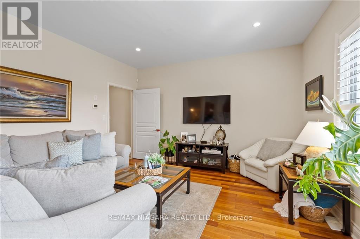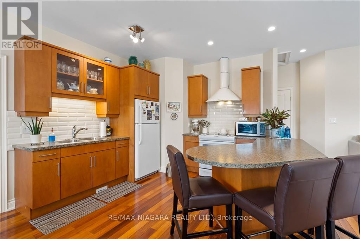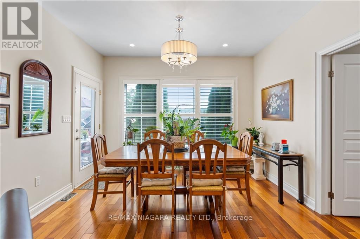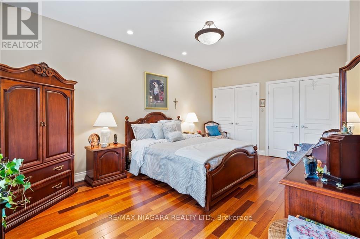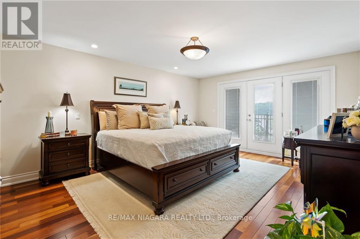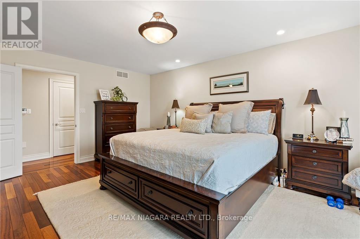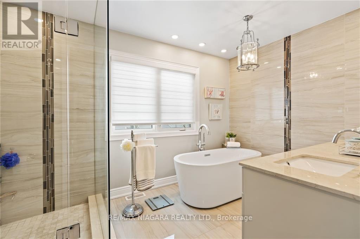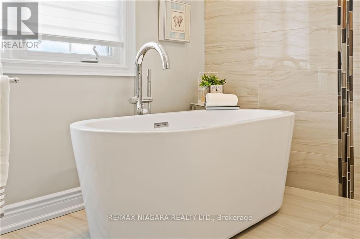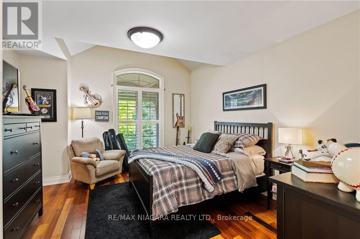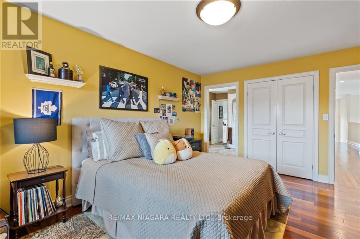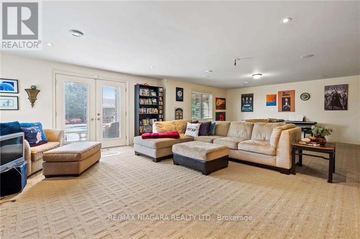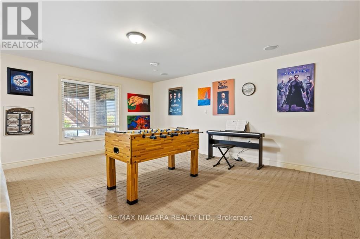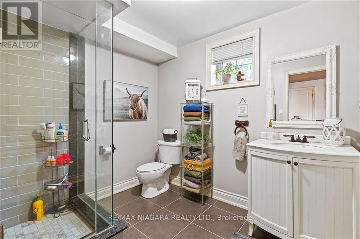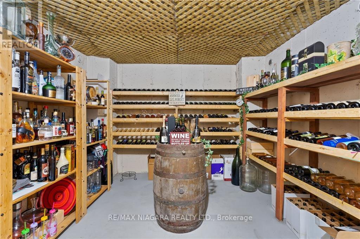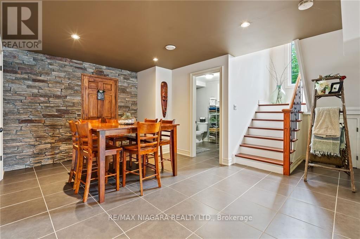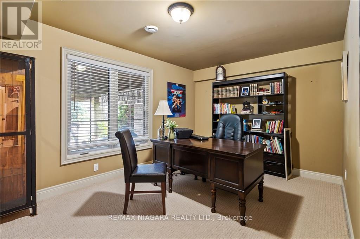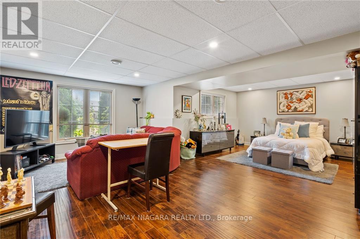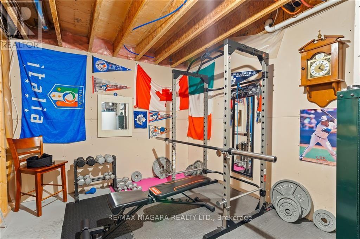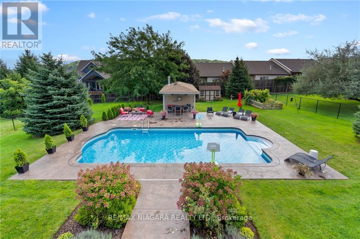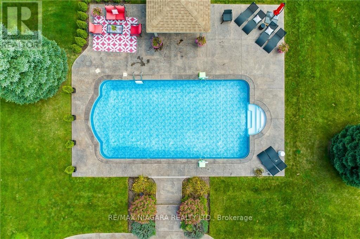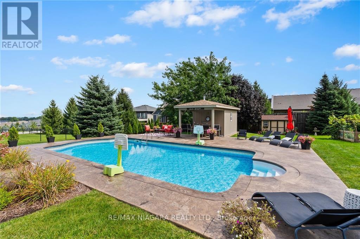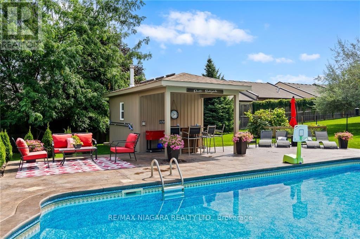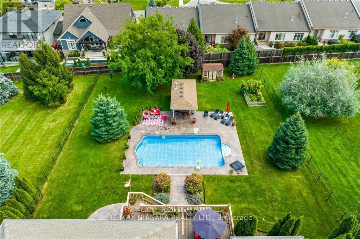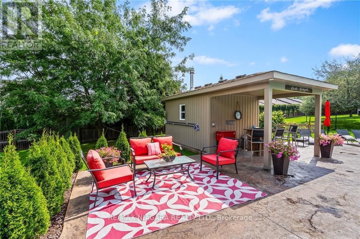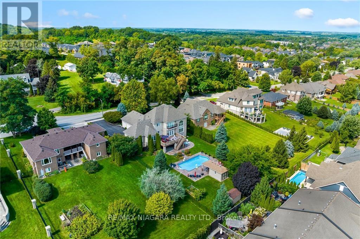71 Tanbark Rd Niagara-On-The-Lake, Ontario L0S 1P0
$1,999,999
This high-end executive home WITH MAIN FLOOR IN-LAW SUITE boasts elegance on approx 1/2 acre. With close to 5,000 sq ft of finished living space. As you enter, a 2-story living room welcomes you, filled with natural light through large windows. The kitchen w/spacious island flows into the formal dining room. A standout feature is the MAIN FLOOR IN-LAW SUITE w/sep entrance. This self-contained living space offers a living rm, kitchen, dining area, bedroom,& a convenient 3pc bathrm. Upstairs, discover 3 generously sized bedrooms, incl. a luxurious primary suite w/a spa-like ensuite. Each bedroom offers ample space & natural light. The finished w/out basement adds even more, featuring an additional bedroom, bathroom, as well as a spacious rec area, wine cellar & tons of storage. Outside is your backyard oasis, where you'll discover a stunning in-ground pool and pool house (2018). (id:37087)
Property Details
| MLS® Number | X8152806 |
| Property Type | Single Family |
| Amenities Near By | Place Of Worship |
| Features | Cul-de-sac |
| Parking Space Total | 4 |
| Pool Type | Inground Pool |
Building
| Bathroom Total | 5 |
| Bedrooms Above Ground | 4 |
| Bedrooms Below Ground | 1 |
| Bedrooms Total | 5 |
| Basement Development | Finished |
| Basement Type | N/a (finished) |
| Construction Style Attachment | Detached |
| Cooling Type | Central Air Conditioning |
| Exterior Finish | Brick |
| Fireplace Present | Yes |
| Heating Fuel | Natural Gas |
| Heating Type | Forced Air |
| Stories Total | 2 |
| Type | House |
Parking
| Attached Garage |
Land
| Acreage | No |
| Land Amenities | Place Of Worship |
| Size Irregular | 100 X 219.75 Ft |
| Size Total Text | 100 X 219.75 Ft |
Rooms
| Level | Type | Length | Width | Dimensions |
|---|---|---|---|---|
| Second Level | Bedroom | 3.76 m | 4.24 m | 3.76 m x 4.24 m |
| Second Level | Primary Bedroom | 4.04 m | 5.21 m | 4.04 m x 5.21 m |
| Second Level | Bedroom | 5.49 m | 3.78 m | 5.49 m x 3.78 m |
| Basement | Recreational, Games Room | 8.81 m | 5.54 m | 8.81 m x 5.54 m |
| Basement | Sitting Room | 3.58 m | 5.03 m | 3.58 m x 5.03 m |
| Basement | Bedroom | 7.11 m | 7.7 m | 7.11 m x 7.7 m |
| Main Level | Living Room | 4.65 m | 5.54 m | 4.65 m x 5.54 m |
| Main Level | Dining Room | 4.14 m | 5.21 m | 4.14 m x 5.21 m |
| Main Level | Kitchen | 5 m | 6.35 m | 5 m x 6.35 m |
| Main Level | Family Room | 4.19 m | 4.14 m | 4.19 m x 4.14 m |
| Main Level | Kitchen | 4.19 m | 4.78 m | 4.19 m x 4.78 m |
| Main Level | Bedroom | 3.35 m | 5.46 m | 3.35 m x 5.46 m |
https://www.realtor.ca/real-estate/26638305/71-tanbark-rd-niagara-on-the-lake
Interested?
Contact us for more information
Greg Sykes
Salesperson
261 Martindale Rd Unit 12a
St. Catharines, Ontario L2W 1A2
(905) 687-9600
(905) 687-9494
HTTP://www.remaxniagara.ca


