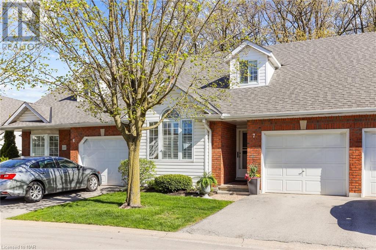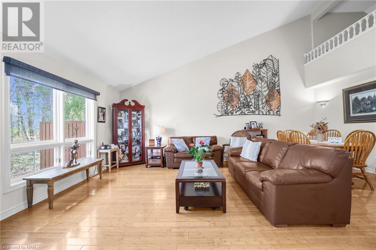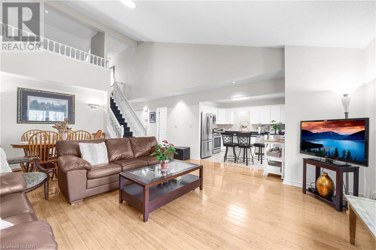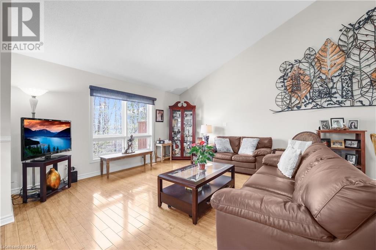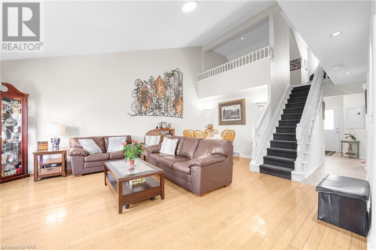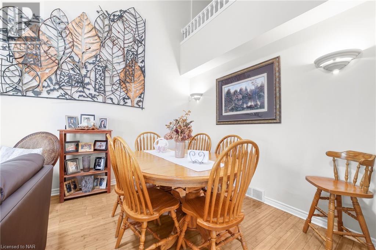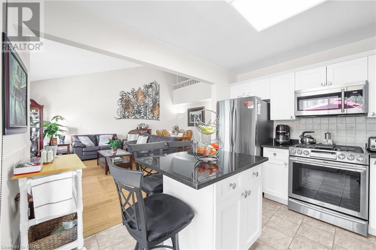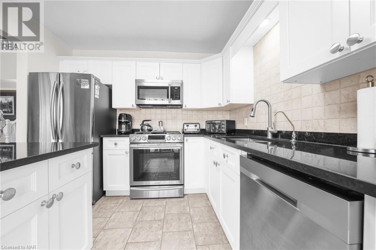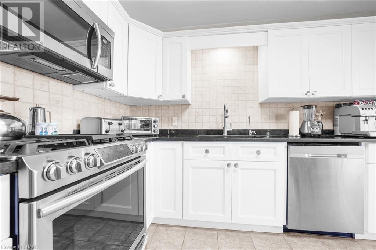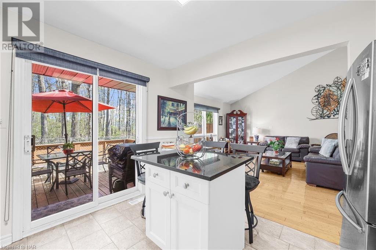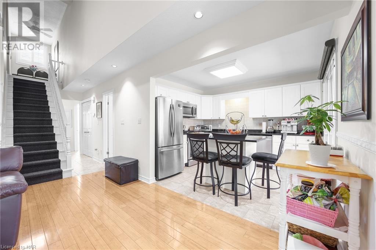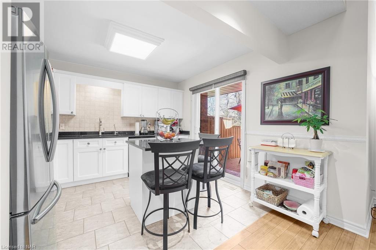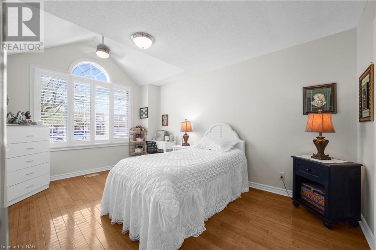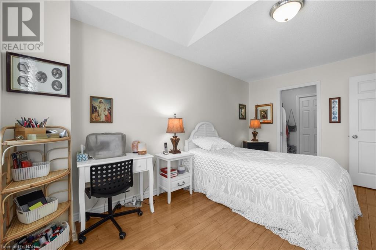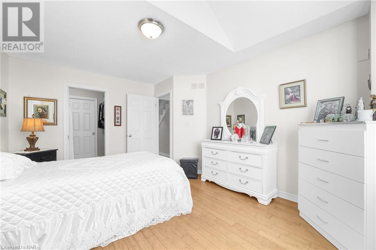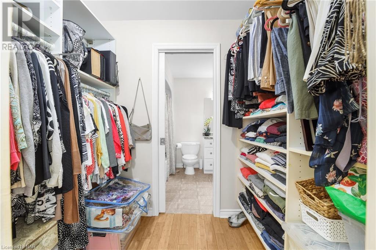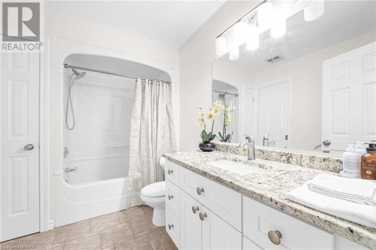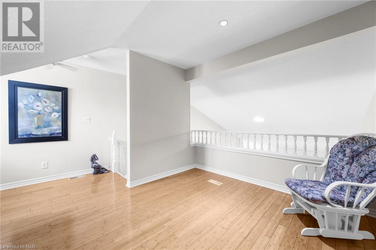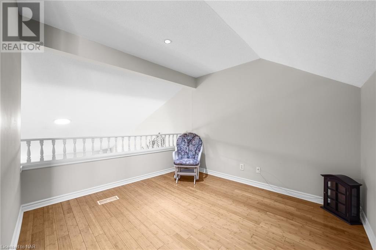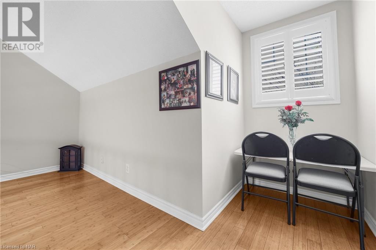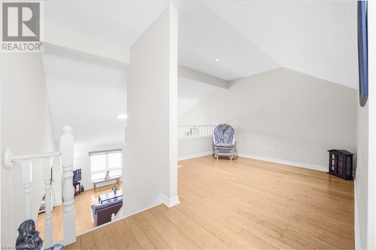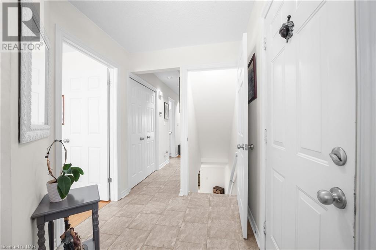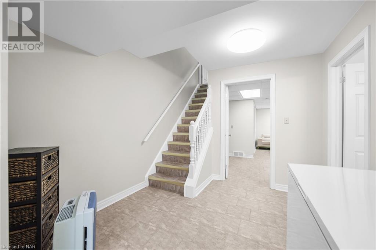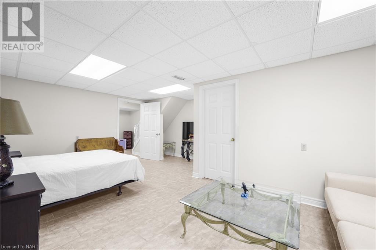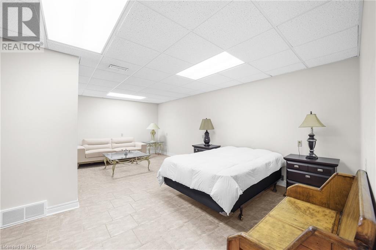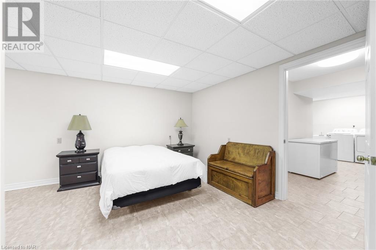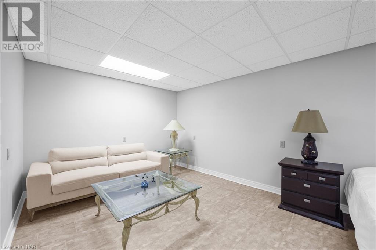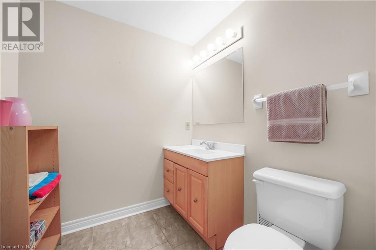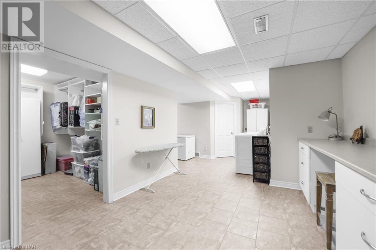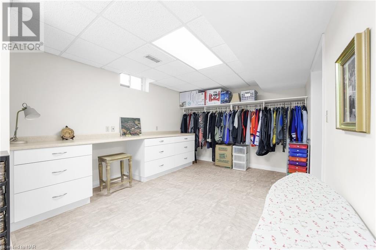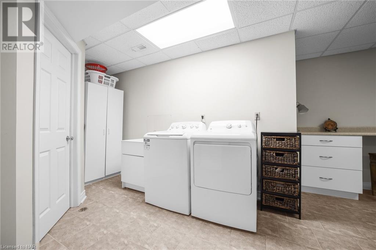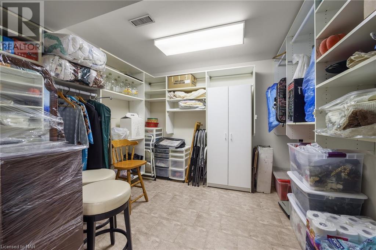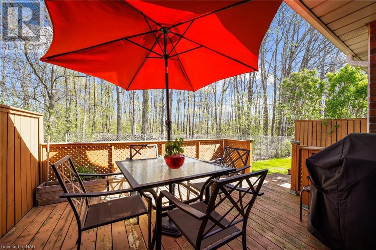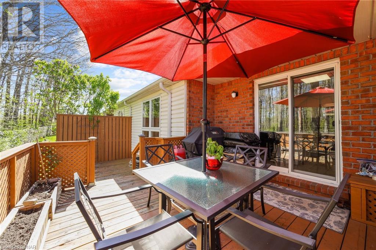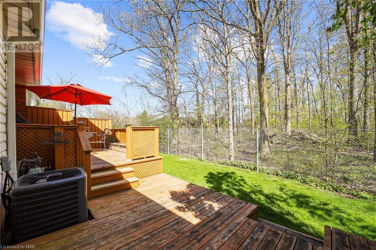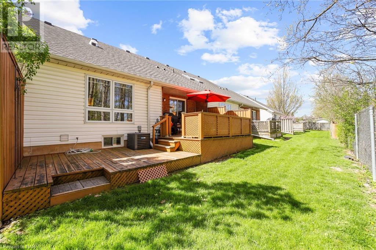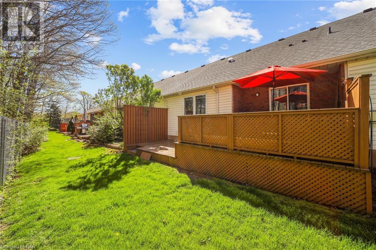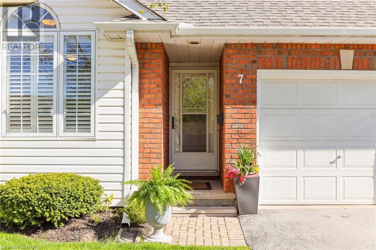7370 Monastery Drive Unit# 7 Niagara Falls, Ontario L2H 3C4
$639,900Maintenance, Insurance, Landscaping, Water
$490 Monthly
Maintenance, Insurance, Landscaping, Water
$490 MonthlyWelcome to 7370 Monastery Drive , Unit 7 Niagara Falls. This perfectly updated condo is located in the prestigious Mount Carmel neighborhood. Features cathedral ceilings with spacious living room and dining room with newer hard wood flooring. Custom kitchen with island , stainless appliances and sliding door leading to private patio looking onto forested green space. Master Bedroom has hardwood flooring, 4pc ensuite bath with walk thru closet. Open upper loft area is perfect for guests and office. Lower level offers 2nd bedroom , bonus room, 2pc bath and tons of storage .Call for private showing (id:37087)
Property Details
| MLS® Number | 40584302 |
| Property Type | Single Family |
| Amenities Near By | Shopping |
| Community Features | Quiet Area |
| Equipment Type | Water Heater |
| Features | Cul-de-sac, Southern Exposure, Conservation/green Belt, Paved Driveway |
| Parking Space Total | 2 |
| Rental Equipment Type | Water Heater |
Building
| Bathroom Total | 2 |
| Bedrooms Above Ground | 1 |
| Bedrooms Below Ground | 1 |
| Bedrooms Total | 2 |
| Appliances | Dishwasher, Dryer, Refrigerator, Stove, Washer, Gas Stove(s), Window Coverings, Garage Door Opener |
| Architectural Style | Bungalow |
| Basement Development | Finished |
| Basement Type | Full (finished) |
| Constructed Date | 1994 |
| Construction Style Attachment | Attached |
| Cooling Type | Central Air Conditioning |
| Exterior Finish | Brick |
| Foundation Type | Poured Concrete |
| Half Bath Total | 1 |
| Heating Fuel | Natural Gas |
| Heating Type | Forced Air |
| Stories Total | 1 |
| Size Interior | 1780 |
| Type | Row / Townhouse |
| Utility Water | Municipal Water |
Parking
| Attached Garage |
Land
| Acreage | No |
| Land Amenities | Shopping |
| Sewer | Municipal Sewage System |
| Zoning Description | R4 |
Rooms
| Level | Type | Length | Width | Dimensions |
|---|---|---|---|---|
| Second Level | Loft | 14'7'' x 10'0'' | ||
| Basement | Bonus Room | 10'0'' x 9'6'' | ||
| Basement | Laundry Room | 10'9'' x 13'10'' | ||
| Basement | 2pc Bathroom | Measurements not available | ||
| Basement | Bedroom | 16'9'' x 15'3'' | ||
| Main Level | 4pc Bathroom | Measurements not available | ||
| Main Level | Primary Bedroom | 15'1'' x 11'1'' | ||
| Main Level | Living Room | 22'3'' x 16'9'' | ||
| Main Level | Kitchen | 11'7'' x 9'5'' |
https://www.realtor.ca/real-estate/26855305/7370-monastery-drive-unit-7-niagara-falls
Interested?
Contact us for more information

Jay Cupolo
Broker
(905) 374-0241
www.thecupolocrew.com/

5627 Main St
Niagara Falls, Ontario L2G 5Z3
(905) 356-9600
(905) 374-0241
www.remaxniagara.ca/

Joseph Cupolo
Salesperson
(905) 374-0241
www.thecupolocrew.com/

5627 Main St
Niagara Falls, Ontario L2G 5Z3
(905) 356-9600
(905) 374-0241
www.remaxniagara.ca/


