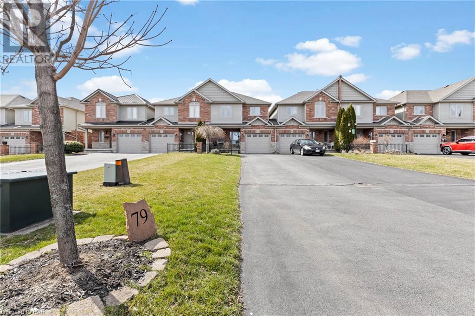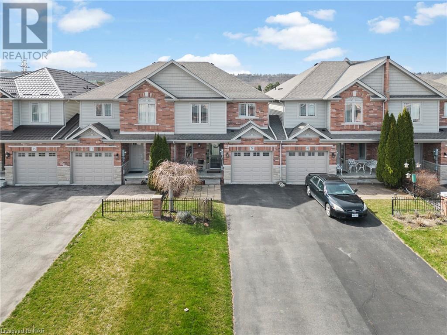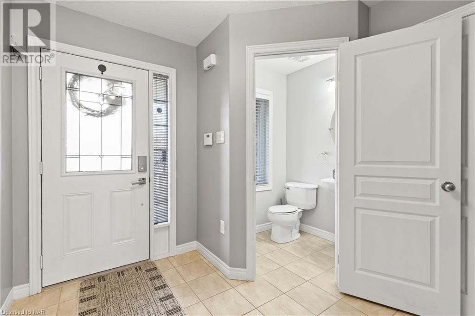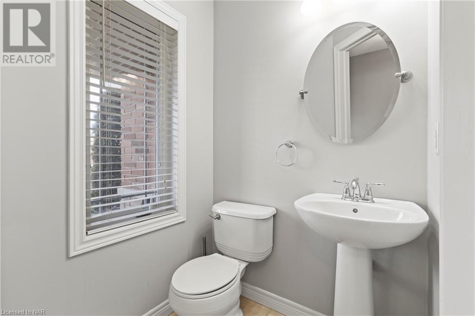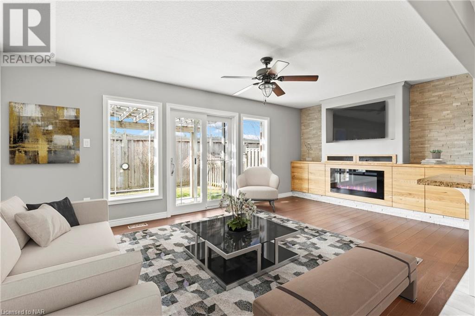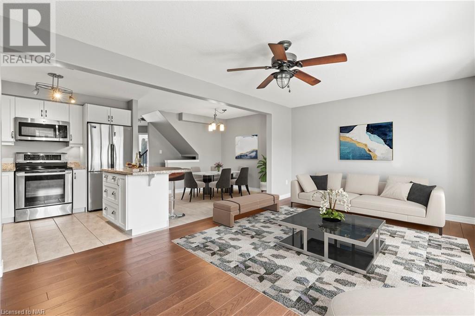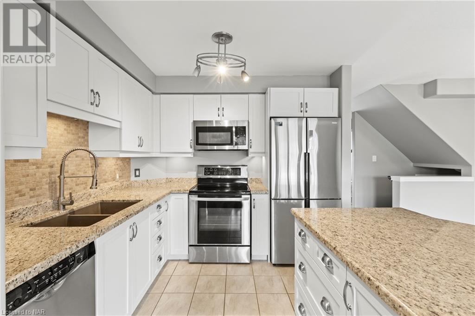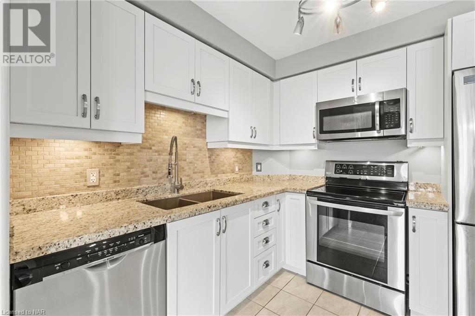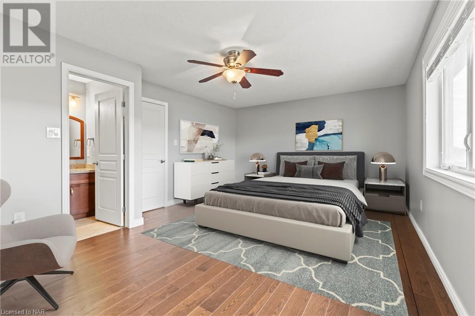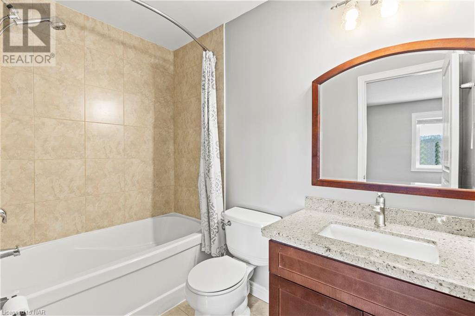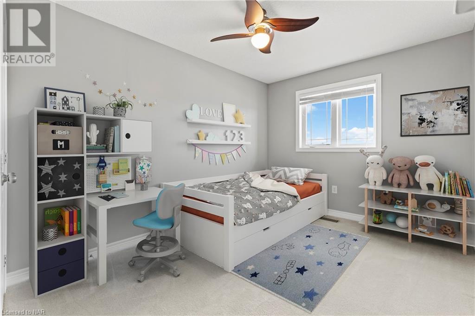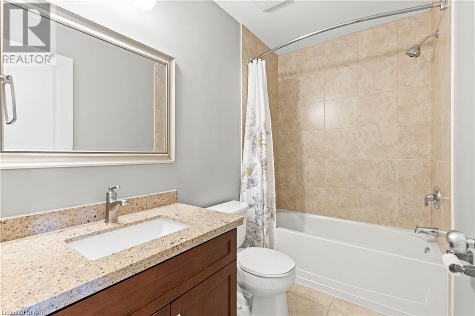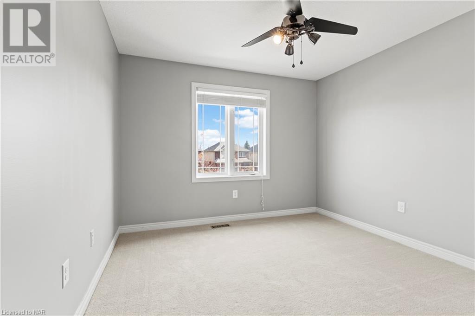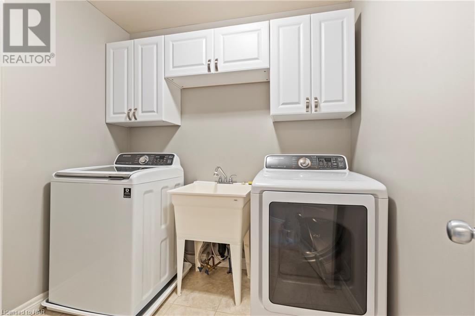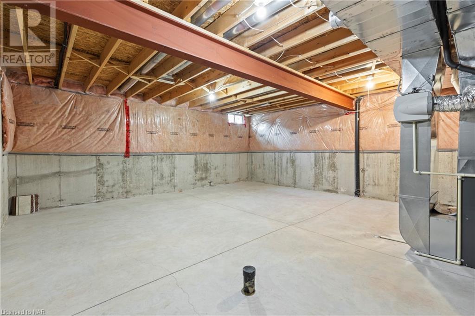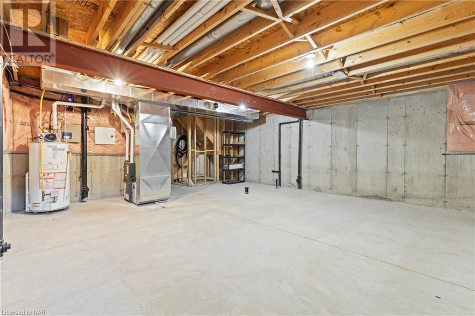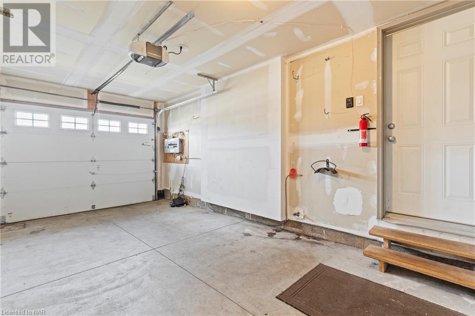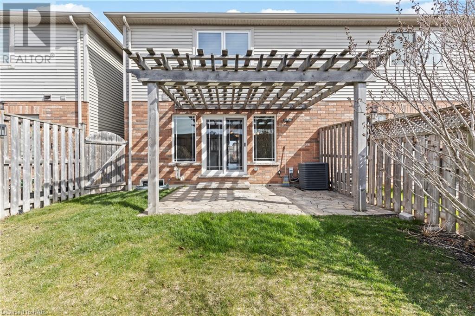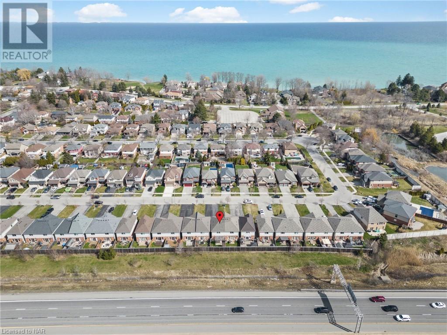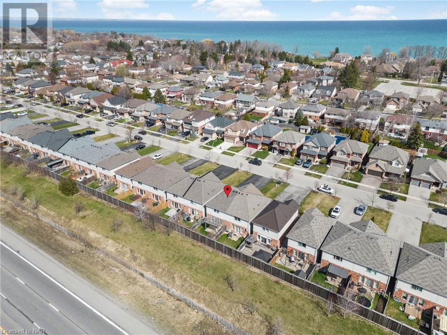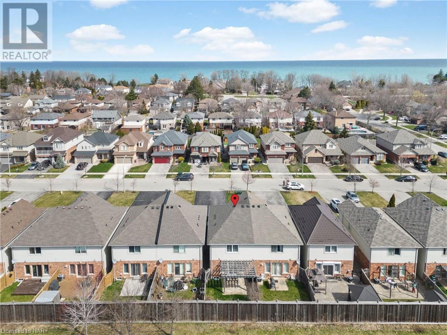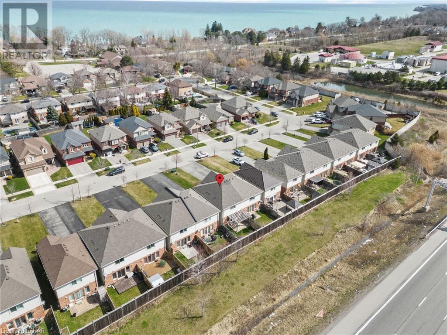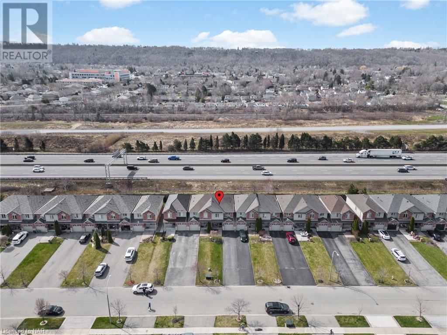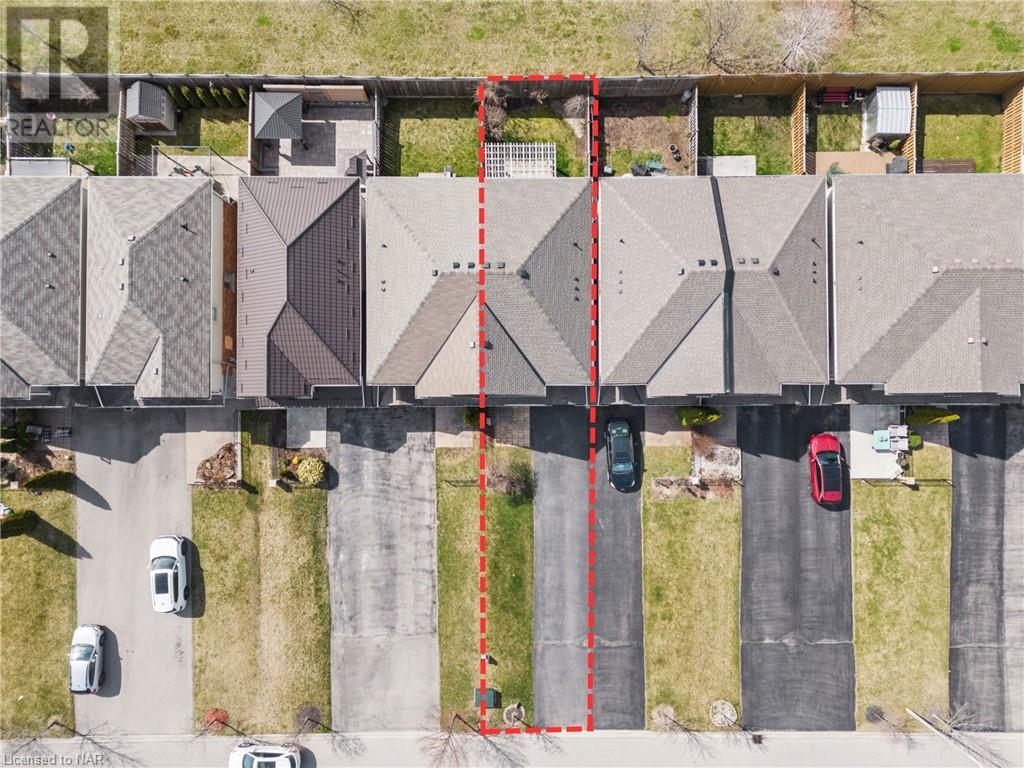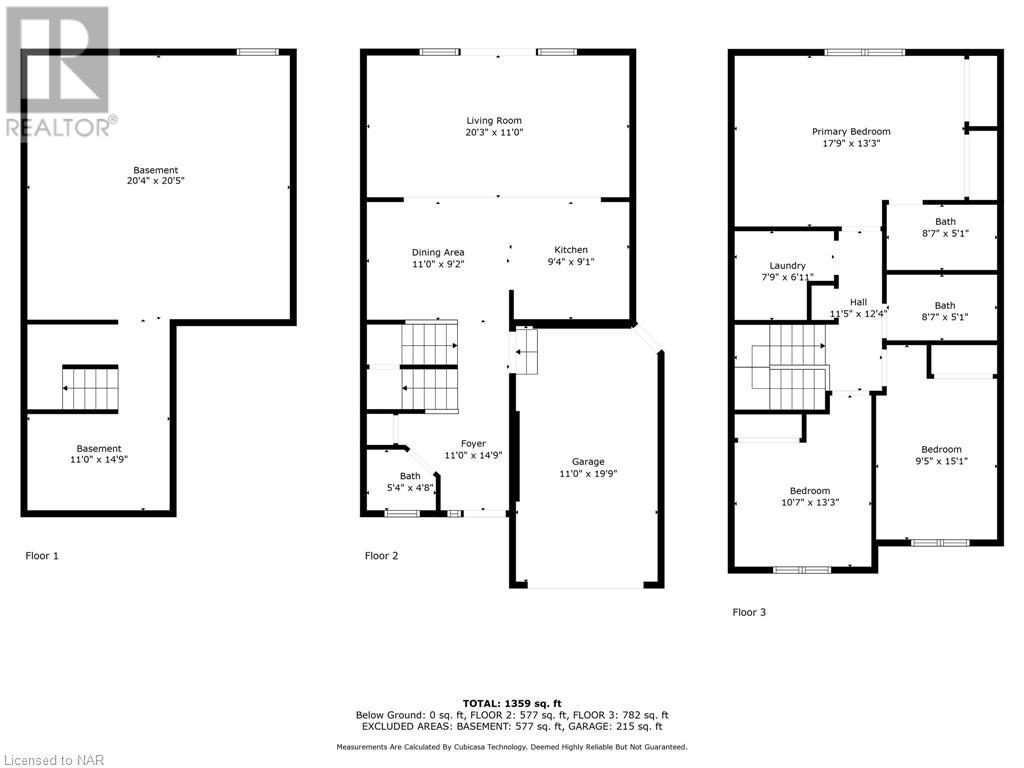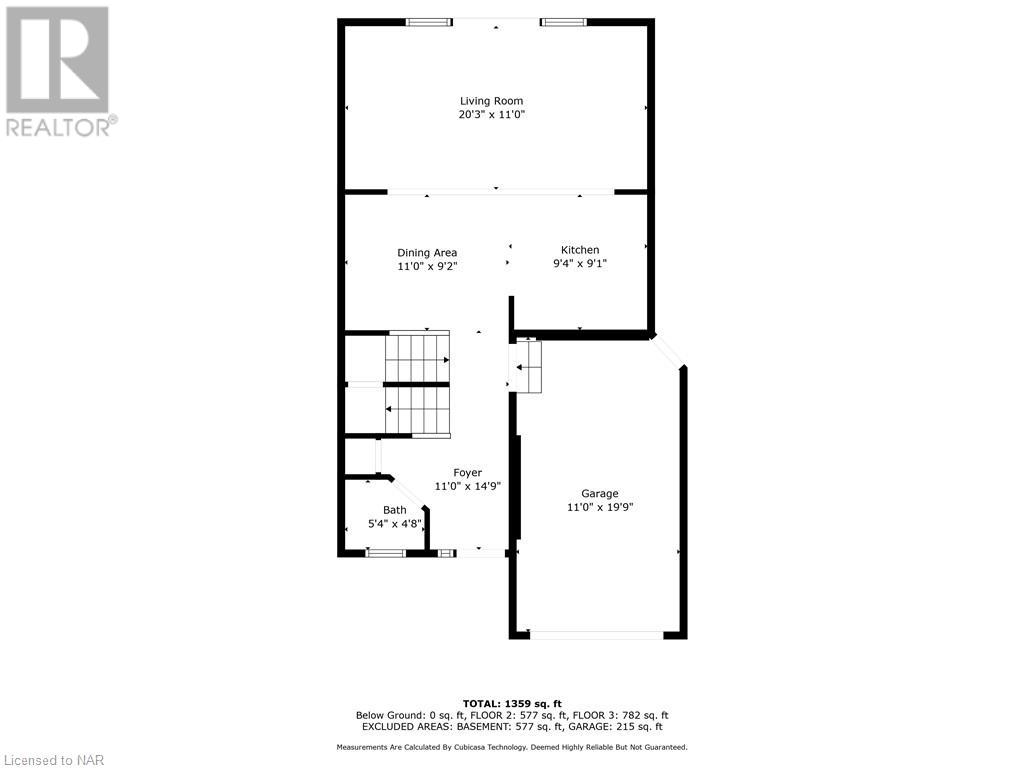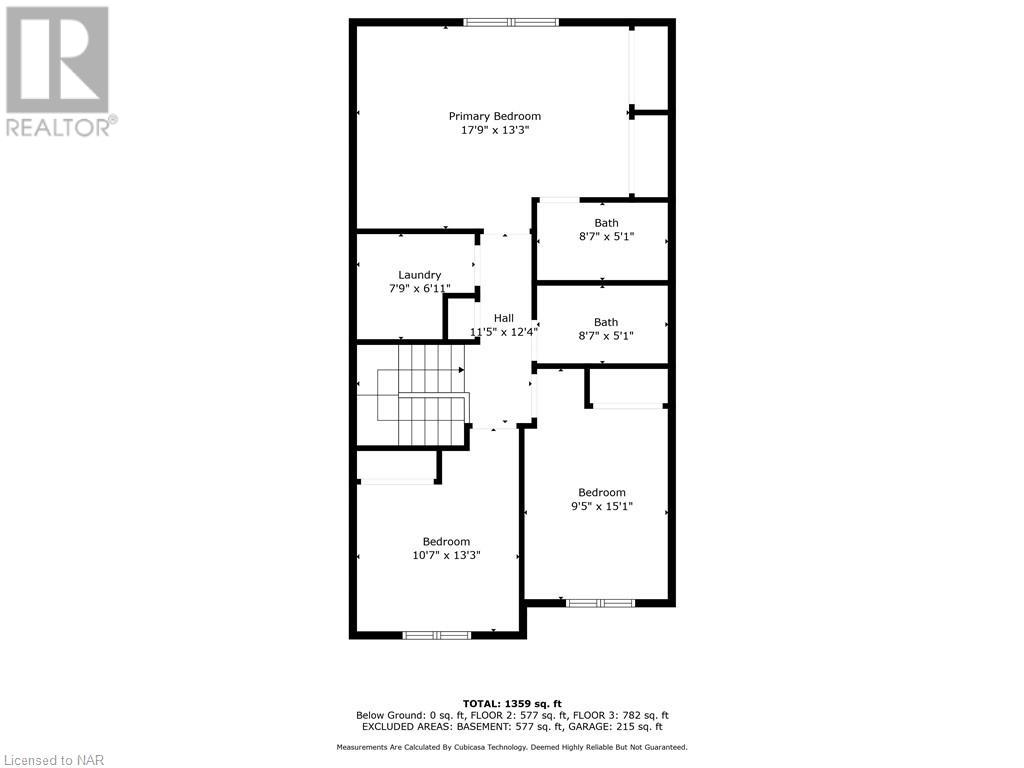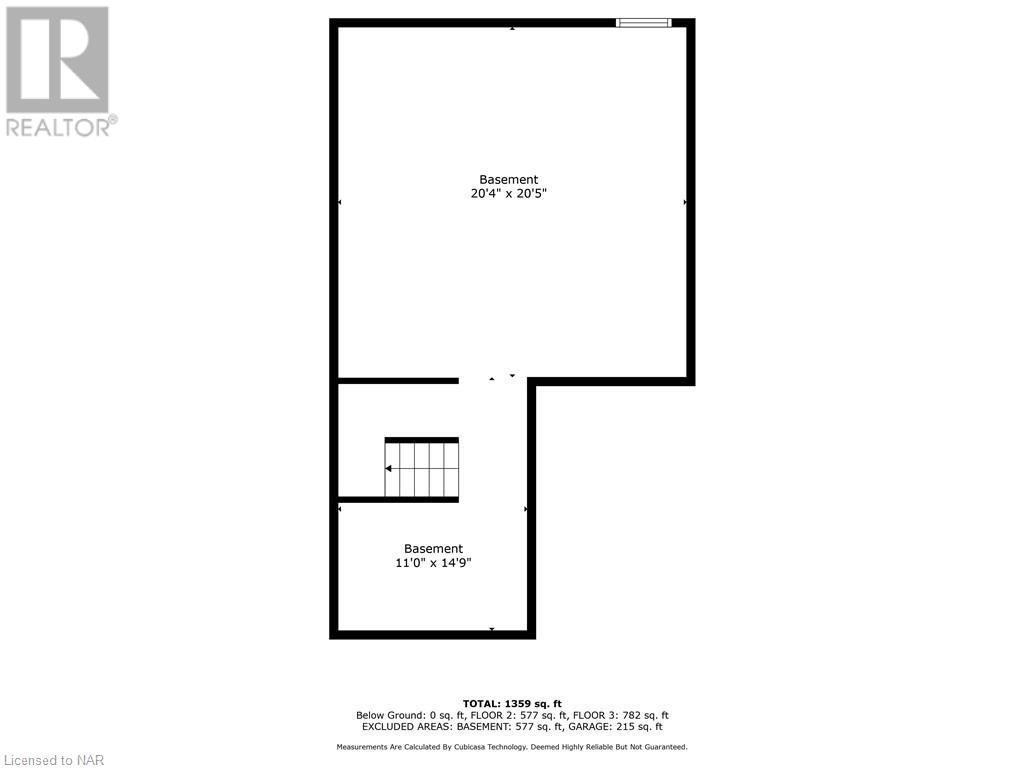79 Sumner Crescent Grimsby, Ontario L3M 0B4
$784,900
Besides location- highway access, close to schools, parks and the lake... this stunning and spacious 3 bedroom, 2.5 bath, Losani Freehold townhouse offers all these upgrades we can't stop talking about: -New Furnace & A/C(2015) -New Roof(Dec 2021) -Hardwood in living room & master -Master window replaced with noise decibel rating window -New living room patio doors & windows(2015) -Granite countertops, kitchen, island & bathrooms -living room custom wall built-in unit ash & stone professionally built -custom built exterior pergola, flagstone & walkway -upgraded lighting in bathrooms -upgraded fixtures and fans in bedrooms -Ring doorbell -garage door opener(1 remote) -ADT panel(not connected, as-is) -many new finishes and freshly painted. A real must see! Don't delay, book your viewing today! (id:37087)
Property Details
| MLS® Number | 40566717 |
| Property Type | Single Family |
| Amenities Near By | Park, Playground |
| Equipment Type | Water Heater |
| Features | Sump Pump |
| Parking Space Total | 5 |
| Rental Equipment Type | Water Heater |
Building
| Bathroom Total | 3 |
| Bedrooms Above Ground | 3 |
| Bedrooms Total | 3 |
| Appliances | Dishwasher, Dryer, Refrigerator, Stove, Washer, Microwave Built-in |
| Architectural Style | 2 Level |
| Basement Development | Unfinished |
| Basement Type | Full (unfinished) |
| Constructed Date | 2010 |
| Construction Style Attachment | Attached |
| Cooling Type | Central Air Conditioning |
| Exterior Finish | Brick, Vinyl Siding |
| Half Bath Total | 1 |
| Heating Fuel | Natural Gas |
| Heating Type | Forced Air |
| Stories Total | 2 |
| Size Interior | 1359 |
| Type | Row / Townhouse |
| Utility Water | Municipal Water |
Parking
| Attached Garage |
Land
| Access Type | Highway Access |
| Acreage | No |
| Land Amenities | Park, Playground |
| Sewer | Municipal Sewage System |
| Size Depth | 123 Ft |
| Size Frontage | 23 Ft |
| Size Total Text | Under 1/2 Acre |
| Zoning Description | Residential |
Rooms
| Level | Type | Length | Width | Dimensions |
|---|---|---|---|---|
| Second Level | 4pc Bathroom | Measurements not available | ||
| Second Level | Laundry Room | 6'11'' x 7'9'' | ||
| Second Level | Bedroom | 13'3'' x 10'7'' | ||
| Second Level | Bedroom | 15'1'' x 9'5'' | ||
| Second Level | 4pc Bathroom | Measurements not available | ||
| Second Level | Primary Bedroom | 13'3'' x 17'9'' | ||
| Main Level | 2pc Bathroom | Measurements not available | ||
| Main Level | Kitchen | 9'1'' x 9'4'' | ||
| Main Level | Dining Room | 9'2'' x 11'0'' | ||
| Main Level | Living Room | 11'0'' x 20'3'' |
https://www.realtor.ca/real-estate/26712066/79-sumner-crescent-grimsby
Interested?
Contact us for more information
Fred Price
Salesperson
87 Lake Street
St. Catharines, Ontario L2R 5X5
(905) 688-6688
kwcomplete.com


