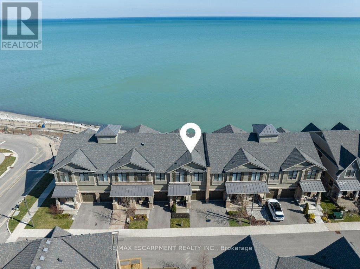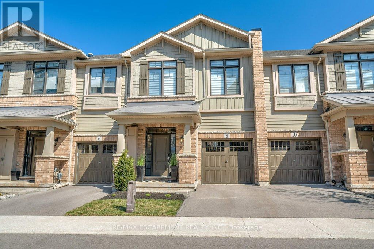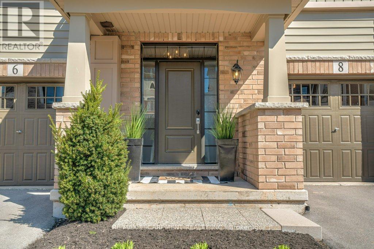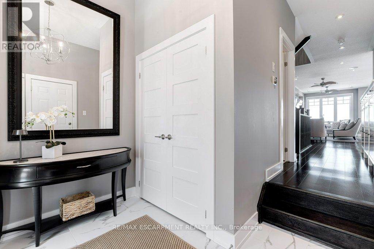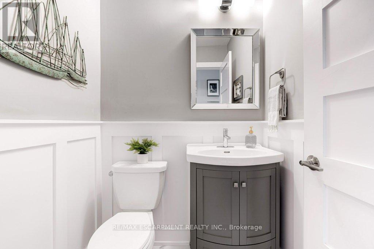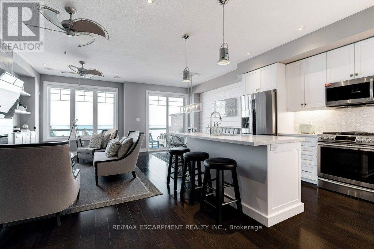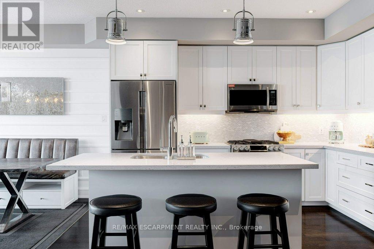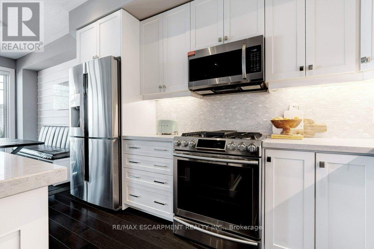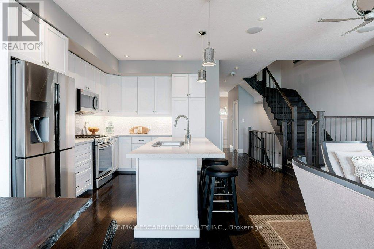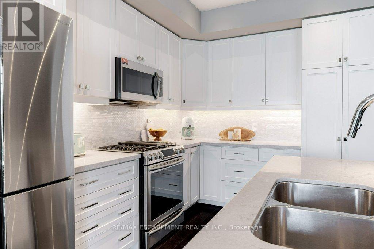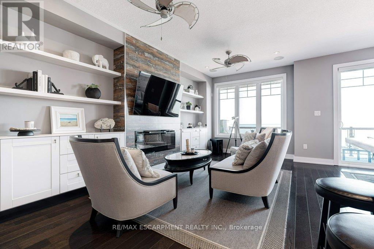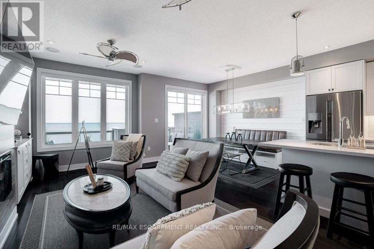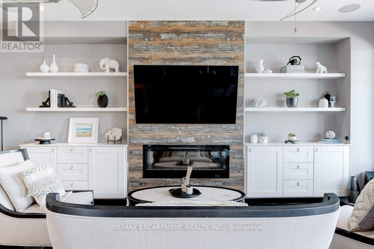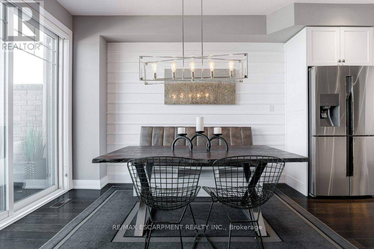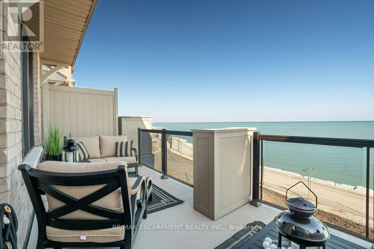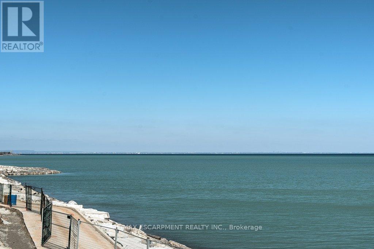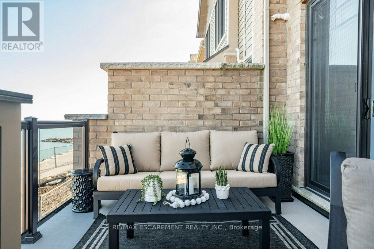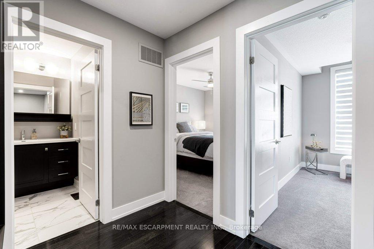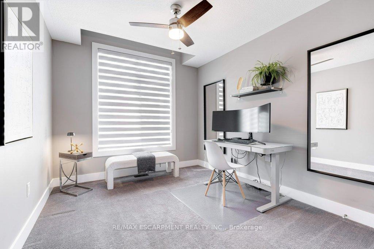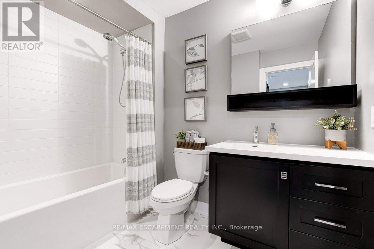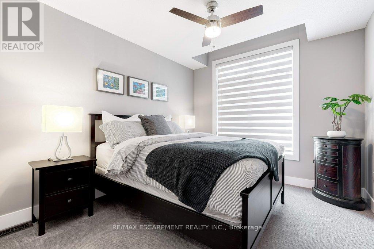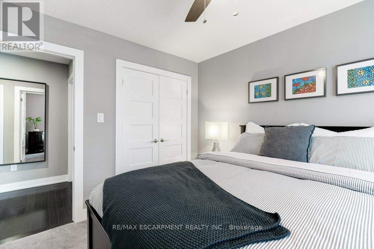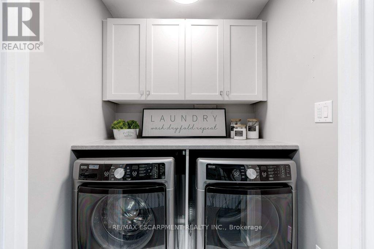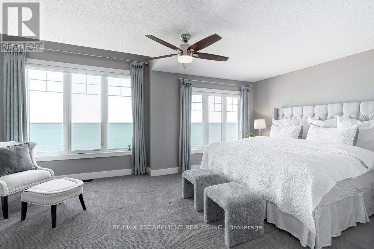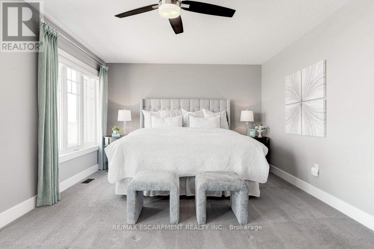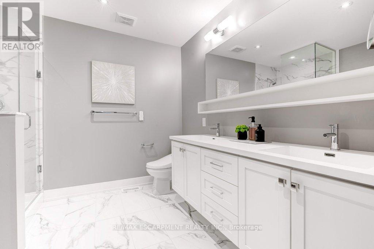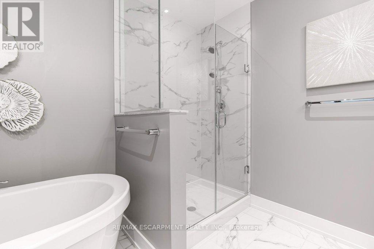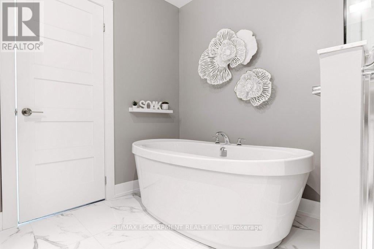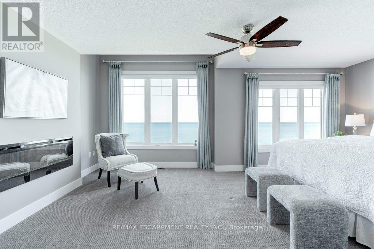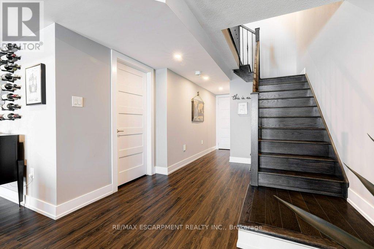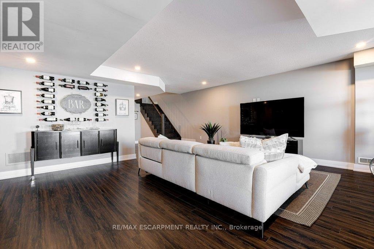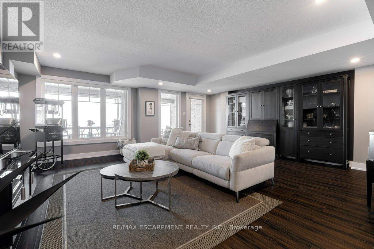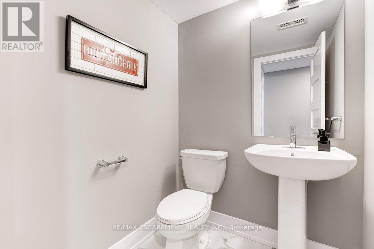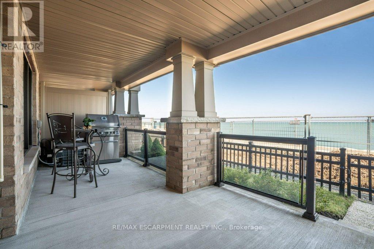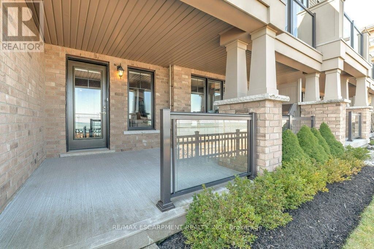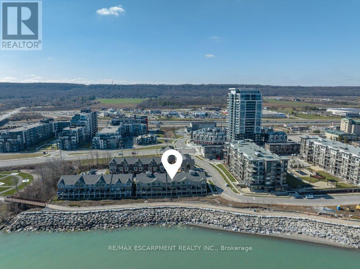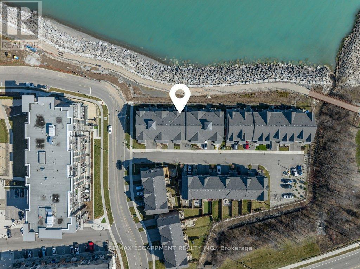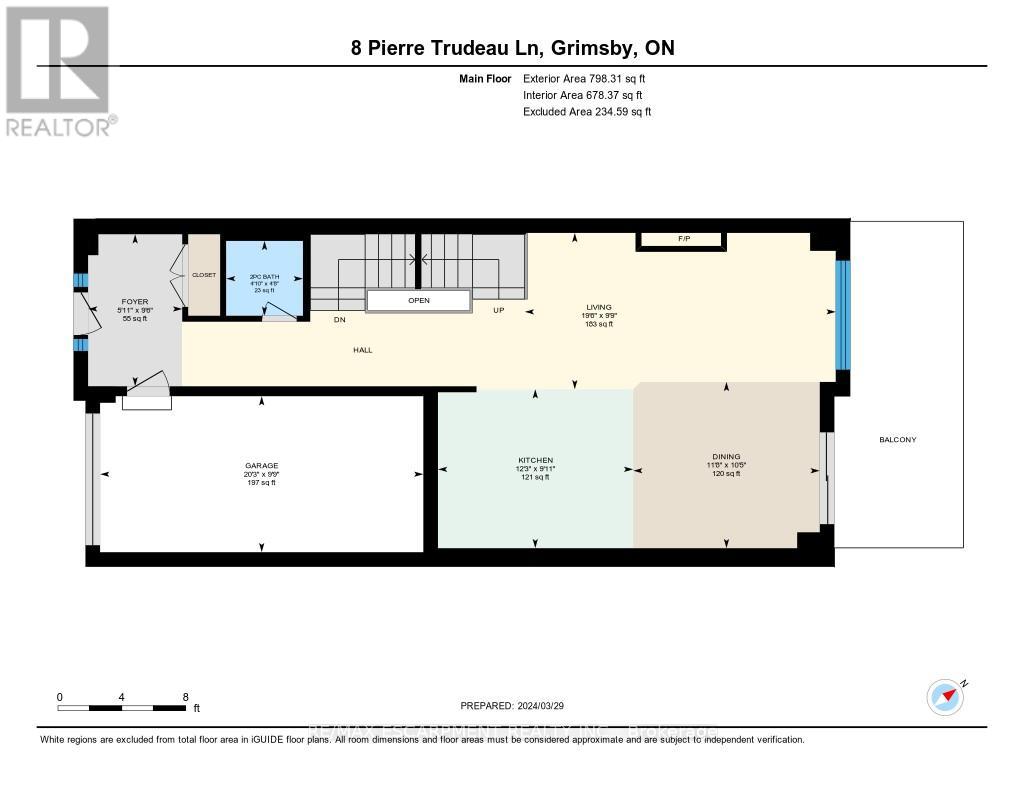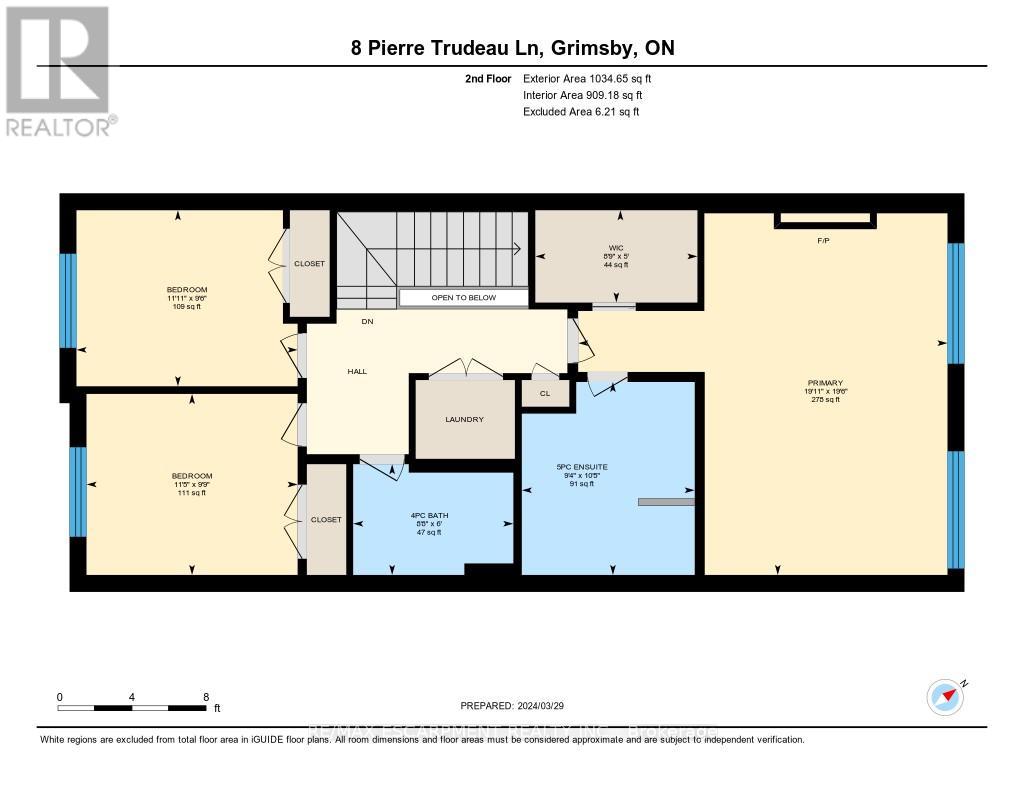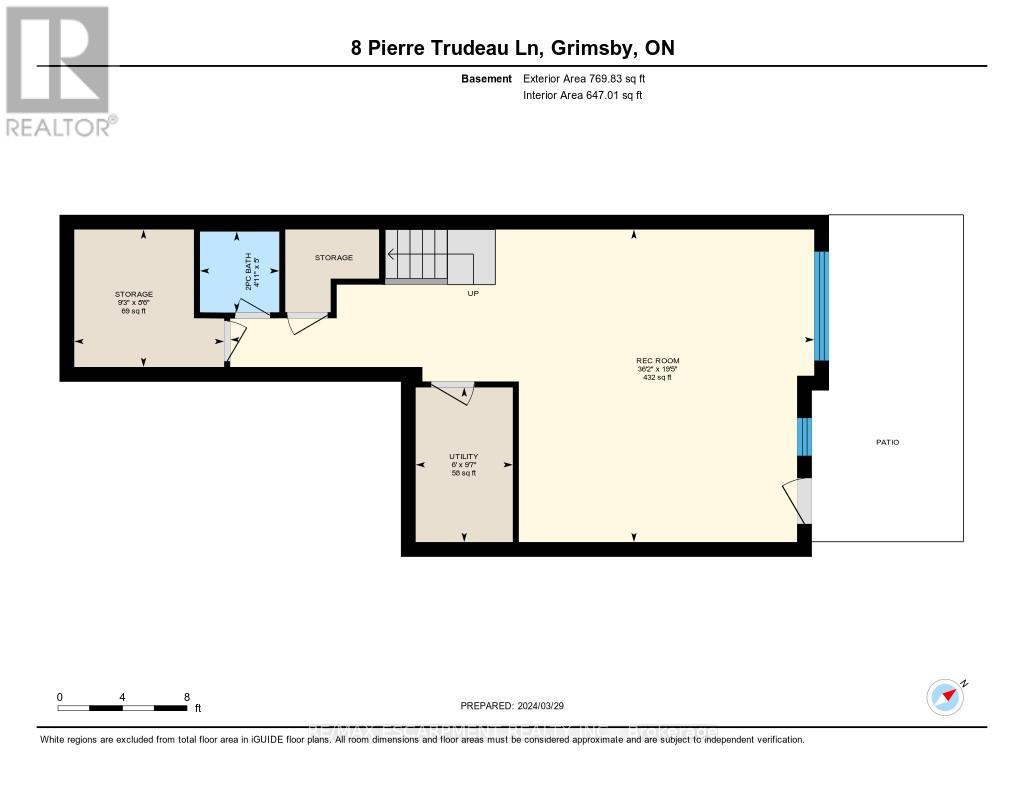8 Pierre Trudeau Lane Grimsby, Ontario L3M 0H3
$1,550,000Maintenance, Parcel of Tied Land
$76.75 Monthly
Maintenance, Parcel of Tied Land
$76.75 MonthlyWaterfront living at Branthaven's exclusive townhouses in Grimsby-on-the-Lake. Enjoy the shores of lake Ontario with Uninterrupted lake views across to the Toronto Skyline & endless amenities such as waterfront trails, beaches, restaurants, shopping, fifty point marina, Costco, hwy access & much more! This executive townhouse offers 3 Bedrms & 4 baths w/over 2,600Sq Ft of beautifully finished living space from top to bottom. Gourmet Kitchen w/S.S Appliances, Island with additional seating and sink, upgraded cabinets, backsplash & countertops. Open concept Living & Dining room w/walkout to terrace overlooking the shoreline, snuggle up by the fireplace and enjoy the breathtaking views. Upper Level offers a spa like primary retreat w/5pc Ensuite Bathrm w/glass enclosed shower & soaker tub, walk in closet, seating area with fireplace all overlooking the Lake. 2 additional bedrooms & a 4pc bath complete the upper level. Lower level offers a 2 pc bath, storage rm and rec rm w/wet bar hook up (id:37087)
Property Details
| MLS® Number | X8276254 |
| Property Type | Single Family |
| Parking Space Total | 2 |
Building
| Bathroom Total | 4 |
| Bedrooms Above Ground | 3 |
| Bedrooms Total | 3 |
| Basement Development | Finished |
| Basement Features | Walk Out |
| Basement Type | N/a (finished) |
| Construction Style Attachment | Attached |
| Cooling Type | Central Air Conditioning |
| Exterior Finish | Brick, Stone |
| Fireplace Present | Yes |
| Heating Fuel | Natural Gas |
| Heating Type | Forced Air |
| Stories Total | 2 |
| Type | Row / Townhouse |
Parking
| Attached Garage |
Land
| Acreage | No |
| Size Irregular | 21.04 X 81.58 Ft |
| Size Total Text | 21.04 X 81.58 Ft |
Rooms
| Level | Type | Length | Width | Dimensions |
|---|---|---|---|---|
| Second Level | Bedroom | 2.9 m | 3.63 m | 2.9 m x 3.63 m |
| Second Level | Bedroom | 2.97 m | 3.48 m | 2.97 m x 3.48 m |
| Second Level | Primary Bedroom | 6.02 m | 6.07 m | 6.02 m x 6.07 m |
| Second Level | Bathroom | Measurements not available | ||
| Lower Level | Recreational, Games Room | 5.92 m | 11.02 m | 5.92 m x 11.02 m |
| Lower Level | Other | 259 m | 2.82 m | 259 m x 2.82 m |
| Lower Level | Utility Room | 2.92 m | 1.83 m | 2.92 m x 1.83 m |
| Main Level | Living Room | 2.97 m | 5.94 m | 2.97 m x 5.94 m |
| Main Level | Kitchen | 3.02 m | 3.73 m | 3.02 m x 3.73 m |
| Main Level | Dining Room | 3.17 m | 3.56 m | 3.17 m x 3.56 m |
Utilities
| Sewer | Installed |
| Natural Gas | Installed |
| Electricity | Installed |
| Cable | Available |
https://www.realtor.ca/real-estate/26809657/8-pierre-trudeau-lane-grimsby
Interested?
Contact us for more information
Debbie Dimascio
Salesperson

2180 Itabashi Way #4b
Burlington, Ontario L7M 5A5
(905) 639-7676
(905) 681-9908
www.remaxescarpment.com/


