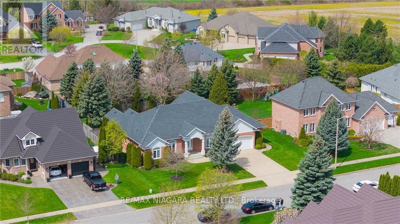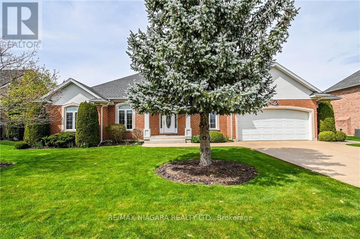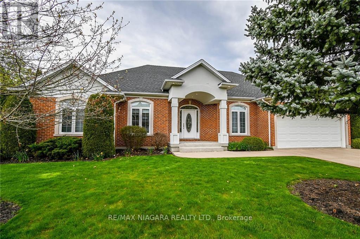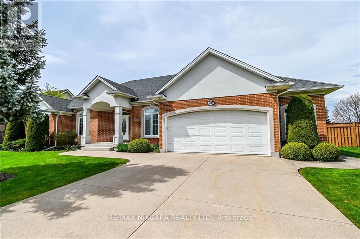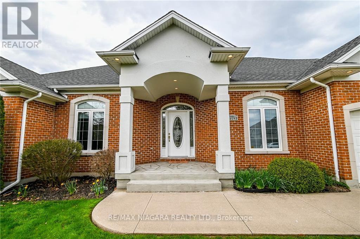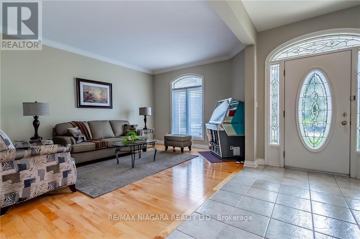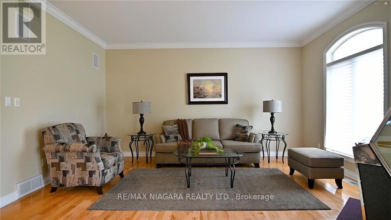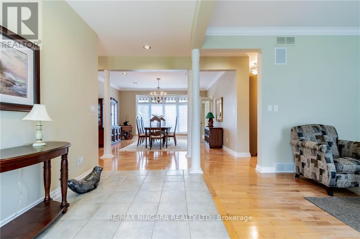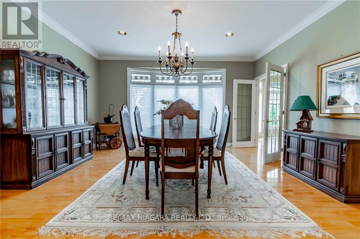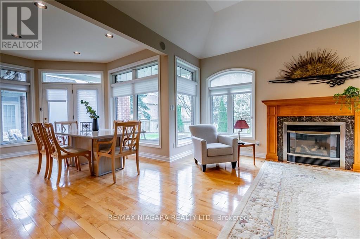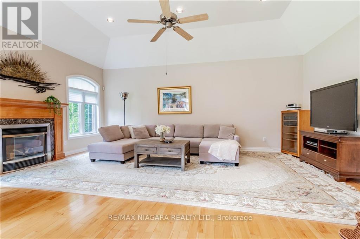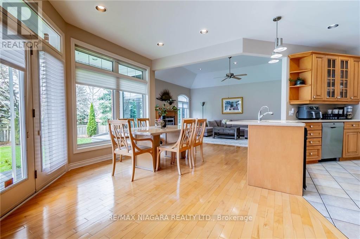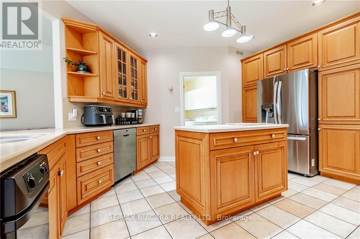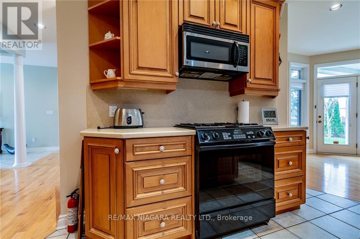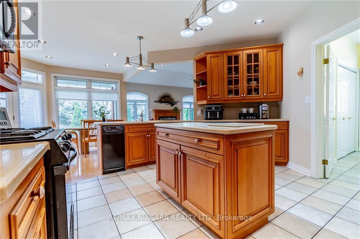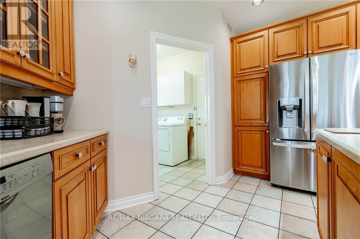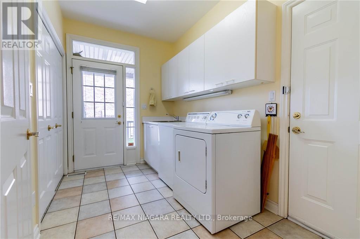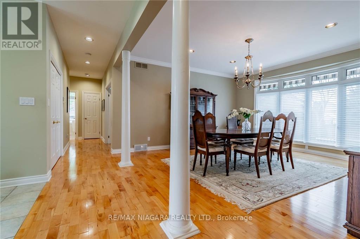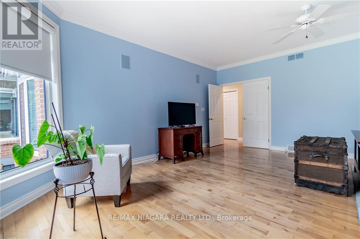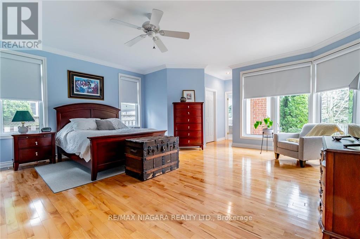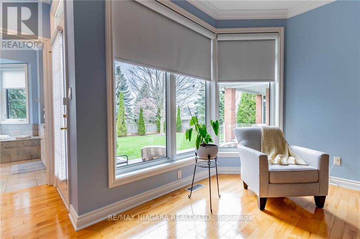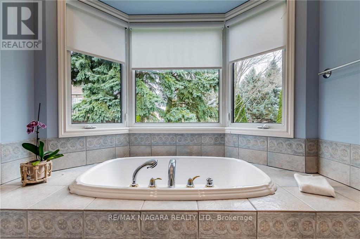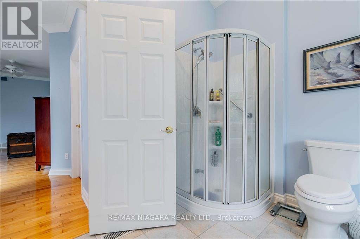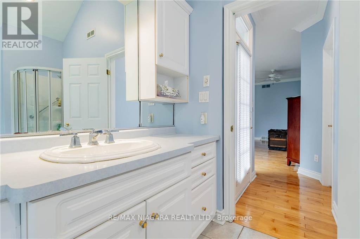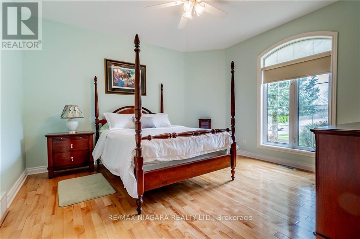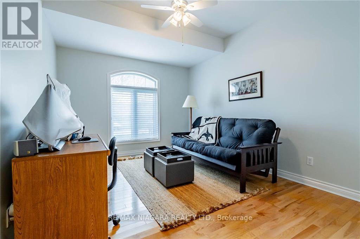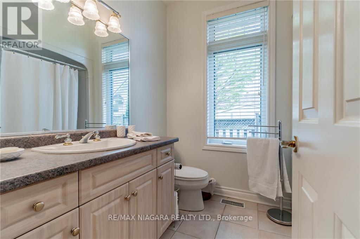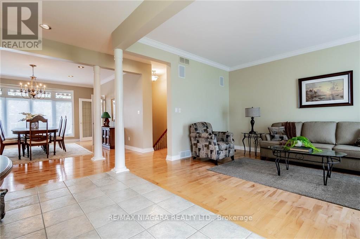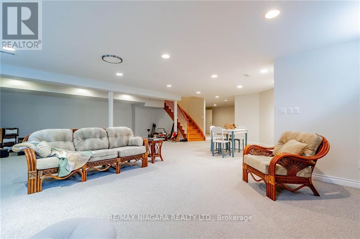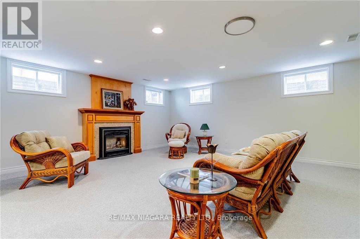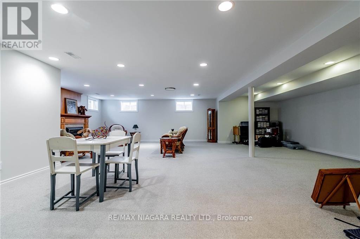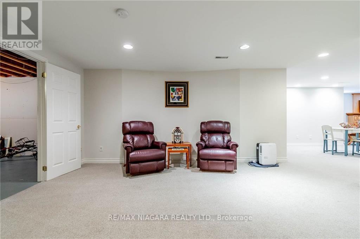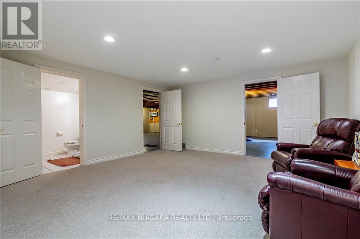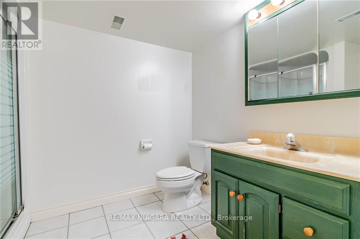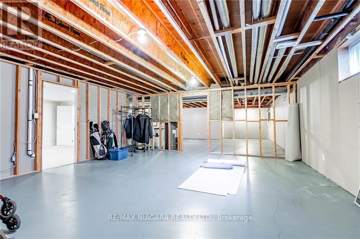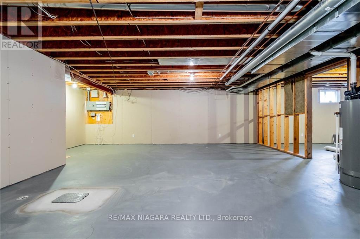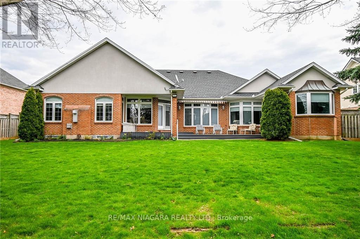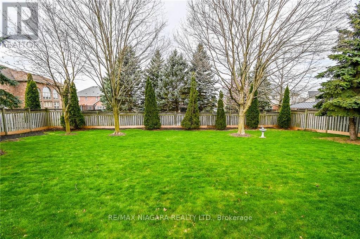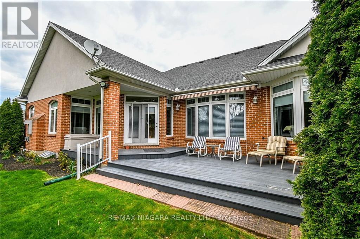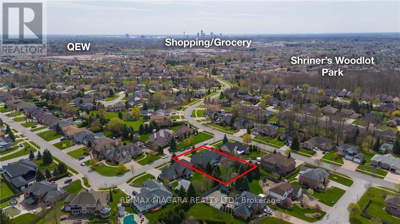8143 Westminster Drive Niagara Falls, Ontario L2H 2Y8
$1,555,000
Located on a 91.86' x 150' fenced lot in the elite Mount Carmel subdivision. this pristine bungalow, w/over 4800 sq. ft. of finished area offers a life of luxury & comfort! The attached 2.5 car garage & concrete driveway provide plenty of space for easy parking. Quality construction is evident from the brick & stucco exterior to the gleaming hardwood floors, gorgeous maple staircase, 9' ceilings & large windows for maximum natural light. The spacious open layout allows for easy interaction among both guests & family, yet still permits room for privacy. Whether entertaining or simply relaxing, the family room w/gas fireplace & easy kitchen access is ideal. The spacious eat-in kitchen features a center island, gas stove, DW, microwave, stainless fridge [2023] & an inviting casual dining area w/patio doors to a huge 2 tiered deck in a fully fenced rear yard. It is a perfect setting for casual summer suppers. After a busy day, retire to the luxurious primary bedroom. (id:37087)
Property Details
| MLS® Number | X8311358 |
| Property Type | Single Family |
| Amenities Near By | Place Of Worship, Park |
| Features | Trash Compactor |
| Parking Space Total | 6 |
Building
| Bathroom Total | 3 |
| Bedrooms Above Ground | 3 |
| Bedrooms Total | 3 |
| Appliances | Garage Door Opener Remote(s), Central Vacuum, Water Meter, Dishwasher, Dryer, Range, Refrigerator, Stove, Washer |
| Architectural Style | Bungalow |
| Basement Development | Partially Finished |
| Basement Type | Full (partially Finished) |
| Construction Style Attachment | Detached |
| Cooling Type | Central Air Conditioning, Air Exchanger |
| Exterior Finish | Brick, Stucco |
| Fireplace Present | Yes |
| Foundation Type | Poured Concrete |
| Heating Fuel | Natural Gas |
| Heating Type | Forced Air |
| Stories Total | 1 |
| Type | House |
| Utility Water | Municipal Water |
Parking
| Attached Garage |
Land
| Acreage | No |
| Land Amenities | Place Of Worship, Park |
| Sewer | Sanitary Sewer |
| Size Irregular | 91.86 X 150 Ft |
| Size Total Text | 91.86 X 150 Ft |
Rooms
| Level | Type | Length | Width | Dimensions |
|---|---|---|---|---|
| Basement | Den | 4.98 m | 4.85 m | 4.98 m x 4.85 m |
| Basement | Recreational, Games Room | 9.07 m | 8.89 m | 9.07 m x 8.89 m |
| Main Level | Foyer | 4.01 m | 2.01 m | 4.01 m x 2.01 m |
| Main Level | Living Room | 4.8 m | 3.73 m | 4.8 m x 3.73 m |
| Main Level | Dining Room | 4.8 m | 4.75 m | 4.8 m x 4.75 m |
| Main Level | Kitchen | 7.77 m | 4.09 m | 7.77 m x 4.09 m |
| Main Level | Laundry Room | 3.48 m | 2.13 m | 3.48 m x 2.13 m |
| Main Level | Family Room | 7.47 m | 5.21 m | 7.47 m x 5.21 m |
| Main Level | Primary Bedroom | 5.69 m | 5.54 m | 5.69 m x 5.54 m |
| Main Level | Bedroom | 3.96 m | 4.11 m | 3.96 m x 4.11 m |
| Main Level | Bedroom | 4.22 m | 3.25 m | 4.22 m x 3.25 m |
Utilities
| Sewer | Available |
| Cable | Available |
https://www.realtor.ca/real-estate/26855181/8143-westminster-drive-niagara-falls
Interested?
Contact us for more information
Anna Zurini
Broker of Record
5627 Main St Unit 4b
Niagara Falls, Ontario L2G 5Z3
(905) 356-9600


