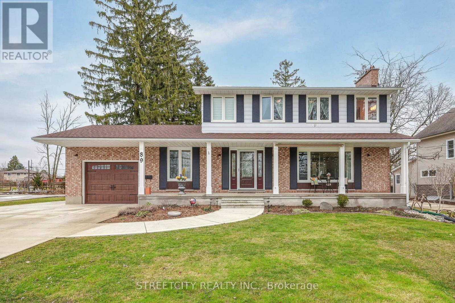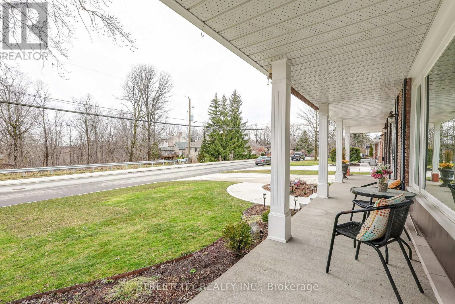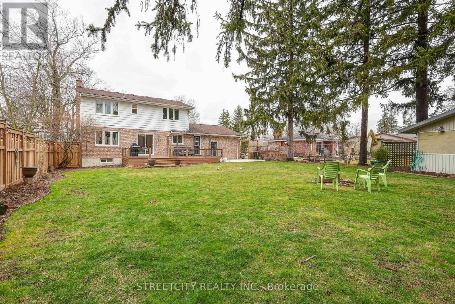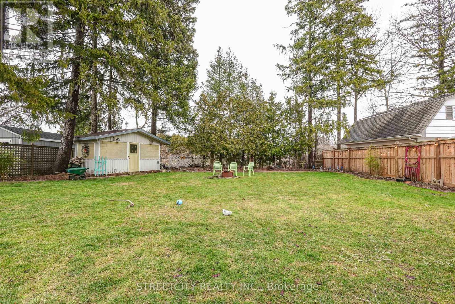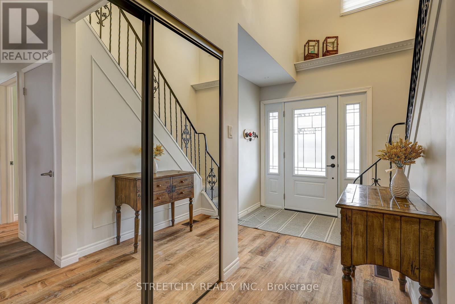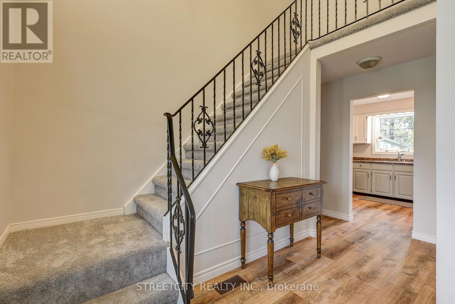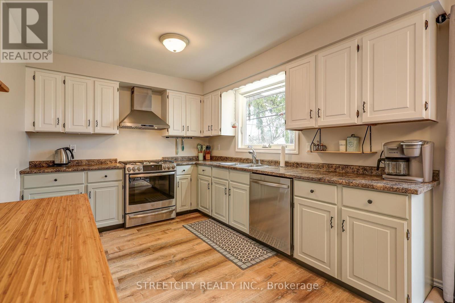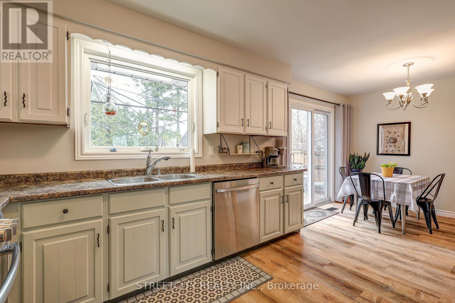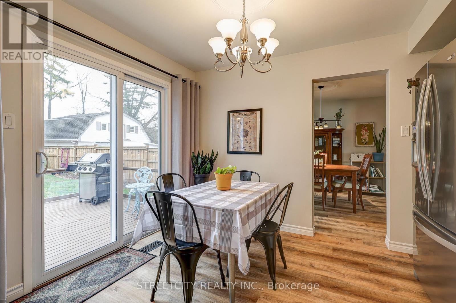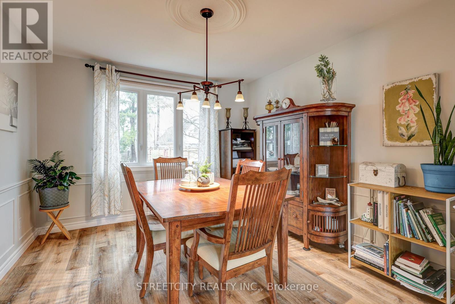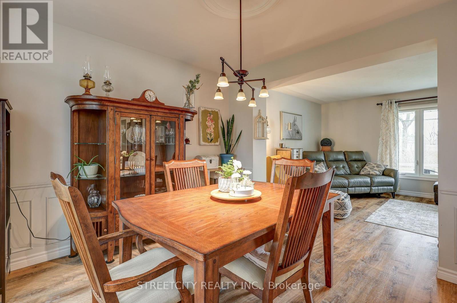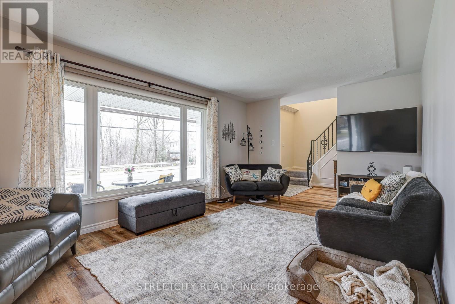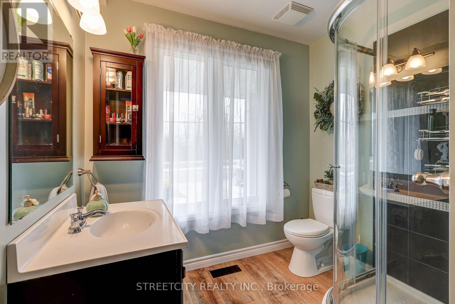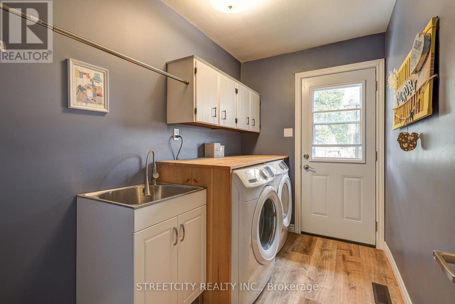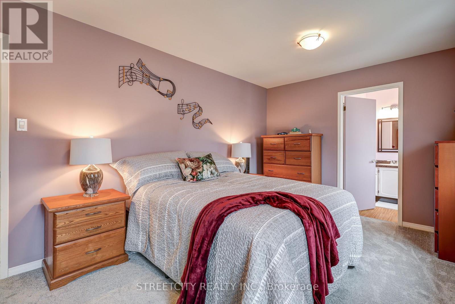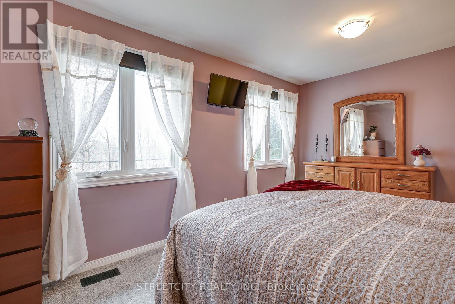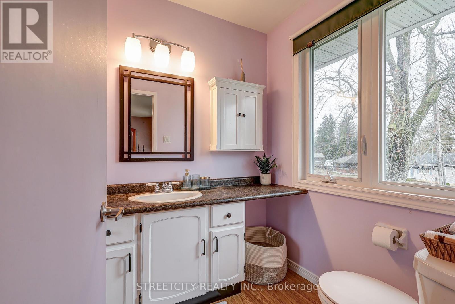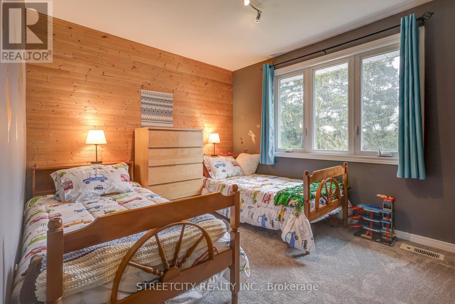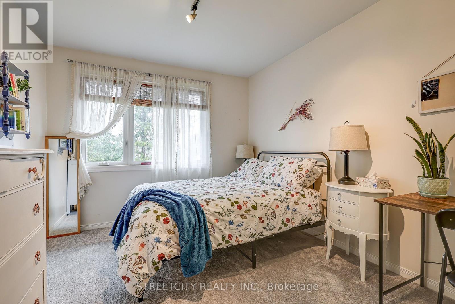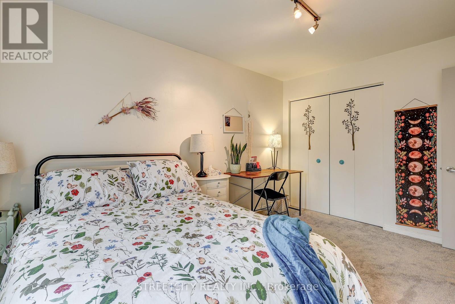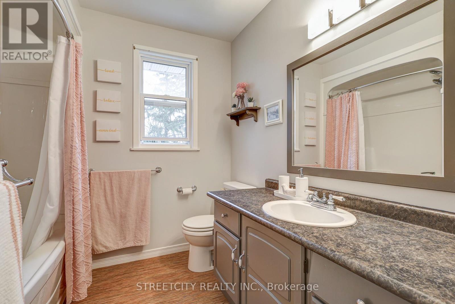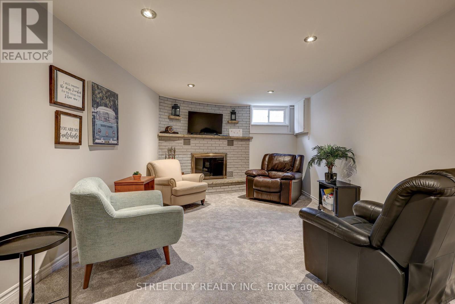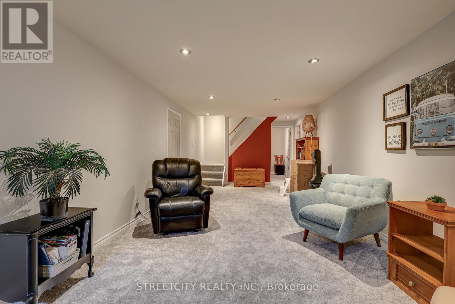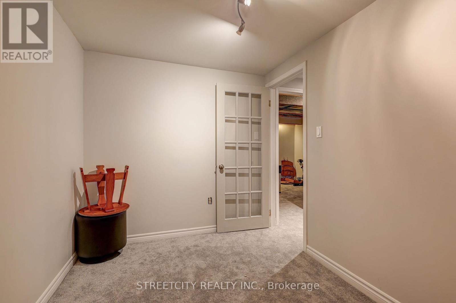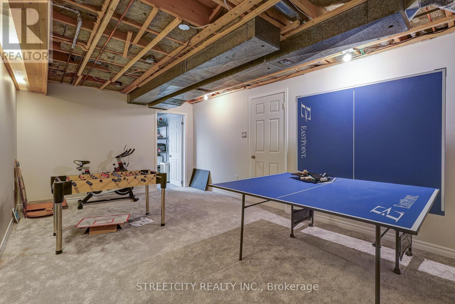89 Crescent Avenue St. Thomas, Ontario N5P 2K4
$699,000
Welcome Home to this stunning 2-storey family home in the sought-after Lynhurst area of North St. Thomas! This 3 bed/2.5 bath home is situated on a generous lot on a tree-lined street. Boasting an eat-in kitchen with main floor laundry, with lots of extra space in the basement, this home is ideal for families on the go. Windows, front door, garage door, furnace, A/C, and most windows all replaced in the last 3 years. Shingles replaced in 2018. Don't miss your opportunity to see this property! **** EXTRAS **** Fireplace in basement has not been used since the seller moved in, should be considered as-is. Fireplace in basement has not been used since the seller moved in, should be considered as-is. (id:37087)
Open House
This property has open houses!
2:00 pm
Ends at:4:00 pm
Property Details
| MLS® Number | X8295212 |
| Property Type | Single Family |
| Features | Sump Pump |
| Parking Space Total | 5 |
Building
| Bathroom Total | 3 |
| Bedrooms Above Ground | 3 |
| Bedrooms Total | 3 |
| Appliances | Water Meter, Dishwasher, Dryer, Range, Refrigerator, Stove, Washer |
| Basement Development | Finished |
| Basement Type | Full (finished) |
| Construction Style Attachment | Detached |
| Cooling Type | Central Air Conditioning |
| Exterior Finish | Brick, Vinyl Siding |
| Foundation Type | Concrete |
| Heating Fuel | Natural Gas |
| Heating Type | Forced Air |
| Stories Total | 2 |
| Type | House |
| Utility Water | Municipal Water |
Parking
| Attached Garage |
Land
| Acreage | No |
| Sewer | Sanitary Sewer |
| Size Irregular | 71.94 X 157.8 Ft ; 71.81 Ft X 157.80 Ft X 71.94 Ft X 151 |
| Size Total Text | 71.94 X 157.8 Ft ; 71.81 Ft X 157.80 Ft X 71.94 Ft X 151|under 1/2 Acre |
Rooms
| Level | Type | Length | Width | Dimensions |
|---|---|---|---|---|
| Second Level | Bedroom | 3.58 m | 3 m | 3.58 m x 3 m |
| Second Level | Bedroom 2 | 4.09 m | 3.02 m | 4.09 m x 3.02 m |
| Second Level | Primary Bedroom | 4.9 m | 3.17 m | 4.9 m x 3.17 m |
| Second Level | Bathroom | 1.8 m | 1.7 m | 1.8 m x 1.7 m |
| Second Level | Bathroom | 3 m | 1.55 m | 3 m x 1.55 m |
| Basement | Family Room | 8.1 m | 3.43 m | 8.1 m x 3.43 m |
| Basement | Games Room | 5.51 m | 3.45 m | 5.51 m x 3.45 m |
| Main Level | Living Room | 5.97 m | 3.53 m | 5.97 m x 3.53 m |
| Main Level | Dining Room | 3.3 m | 3.28 m | 3.3 m x 3.28 m |
| Main Level | Laundry Room | 2.87 m | 1.8 m | 2.87 m x 1.8 m |
| Main Level | Kitchen | 6.22 m | 2.87 m | 6.22 m x 2.87 m |
| Main Level | Bathroom | 3.05 m | 2.26 m | 3.05 m x 2.26 m |
https://www.realtor.ca/real-estate/26831409/89-crescent-avenue-st-thomas
Interested?
Contact us for more information

Scott Langley
Salesperson
(519) 649-6933

519 York Street
London, Ontario N6B 1R4
(519) 649-6900
(519) 649-6933
www.streetcityrealty.com


