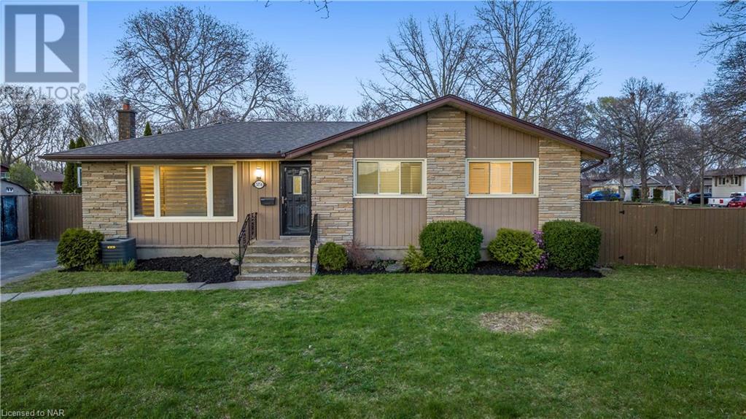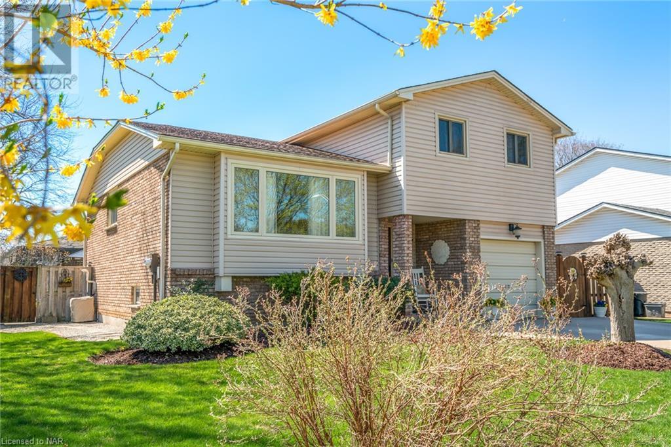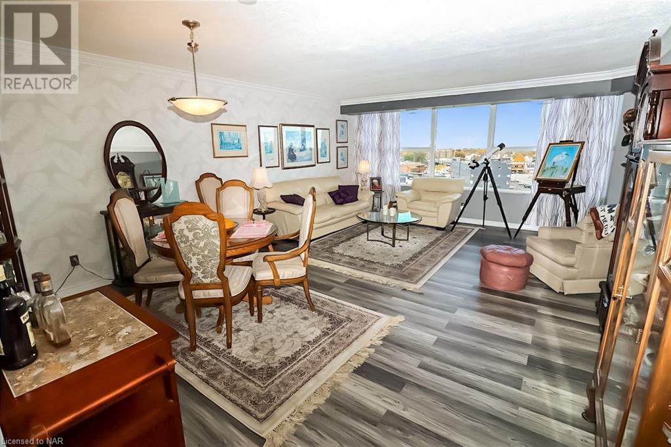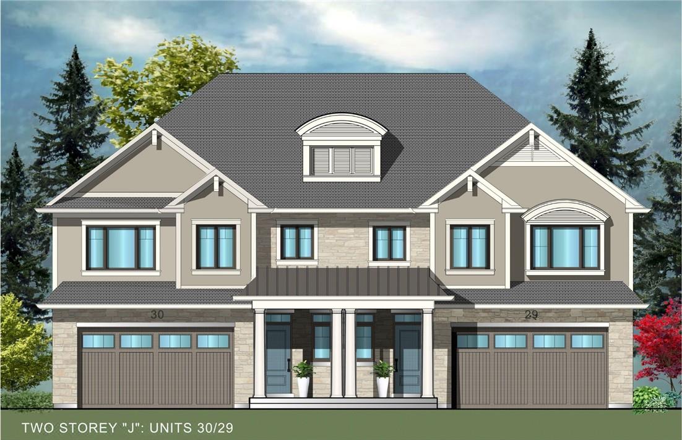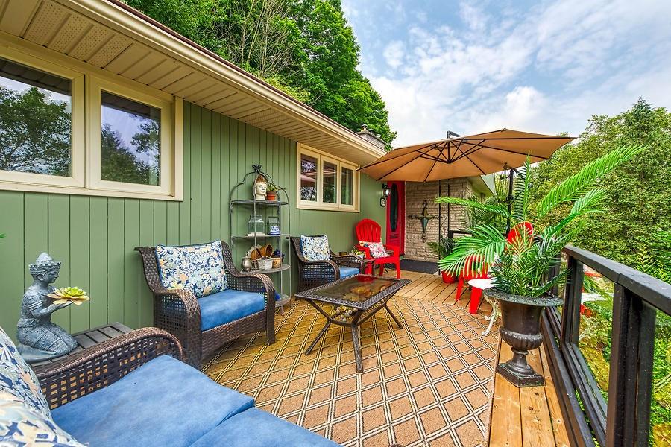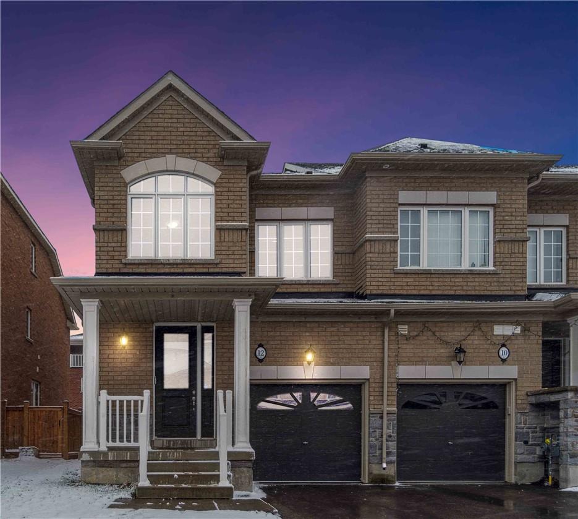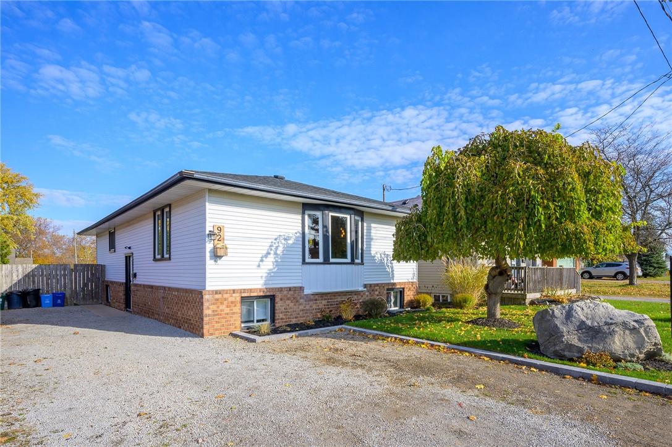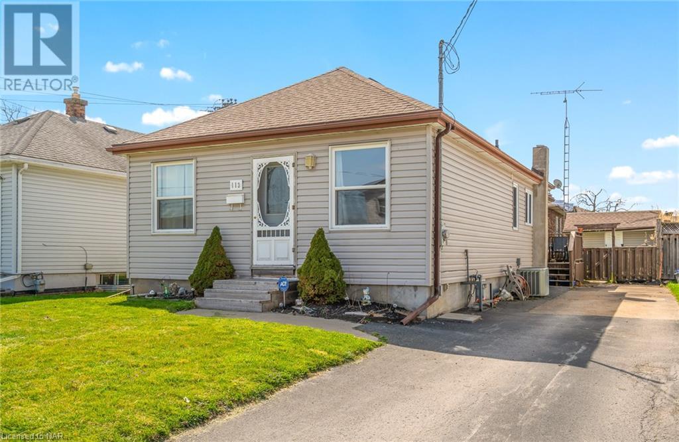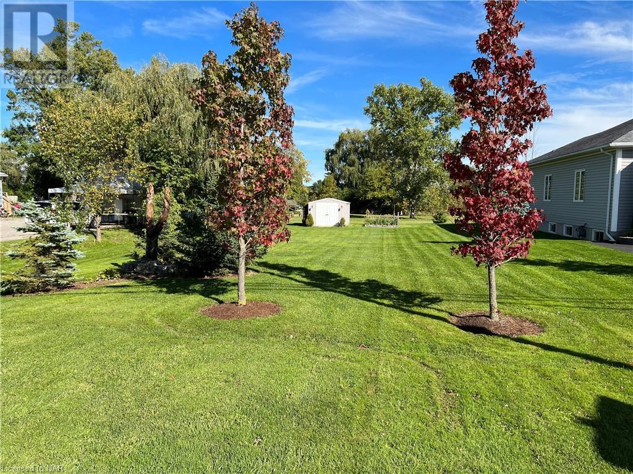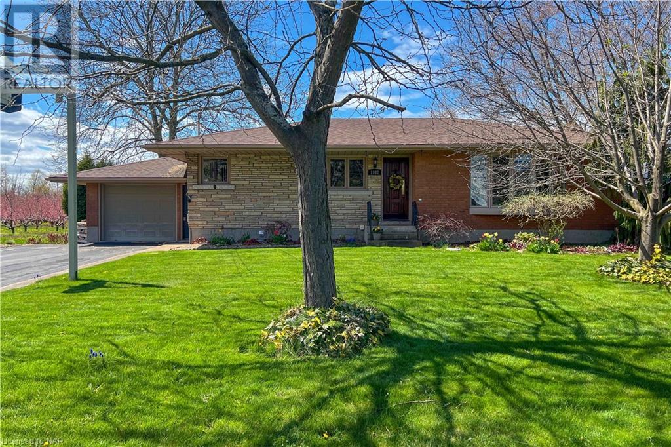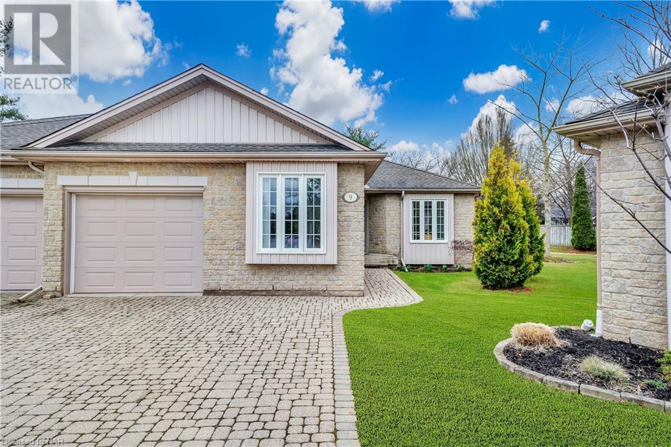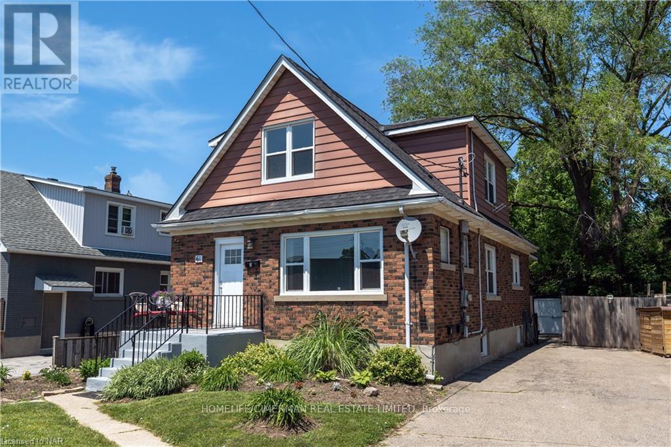5056 Heather Avenue
Niagara Falls, Ontario
Welcome to 5056 Heather Ave, Niagara Falls:Discover this charming corner lot home nestled across lush parks and scenic trails, offering comfort and convenience in a sought-after suburban setting. Just minutes from essential amenities like grocery stores and shops, this property features newly renovated, luxurious bathrooms and a freshly updated basement with potential for an in-law suite. The spacious 3+2 bedroom layout is perfect for families or those seeking extra room. Located on a generous lot with tree-lined streets and a fully fenced yard, it is near top-rated schools which enhance its family-friendly appeal. Experience the ideal blend of modern amenities and classic comforts at Heather Ave. Contact us to schedule a visit and see why this should be your next home. (id:37087)
Revel Realty Inc.
2 Royal Orchard Crescent
St. Catharines, Ontario
Welcome to this lovely home set in a fabulous neighbourhood in the desirable north end of St. Catharines! Tucked away on a quiet crescent and within walking distance to parks and the lake, this spacious multi-level home offers more than meets the eye. You’ll love how meticulously maintained it is both inside and out! A covered porch leads into the front foyer with a 2 piece powder room nearby. A couple steps up brings you into the formal dining and living rooms that overlook the front yard. The bright kitchen with painted white cabinetry and included appliances offers a great breakfast nook that overlooks the main floor family room with gas fireplace. Plenty of natural light streams in across this whole area with its multiple windows overlooking the beautiful, sunny backyard. Upstairs, you'll find three generous sized bedrooms, with the large primary bedroom featuring its own convenient 2-piece ensuite. An updated 4 piece bathroom on the second floor adds to the home's appeal. Descending to the lower level, you'll discover a 4th bedroom that would also work well for being a private home office, children’s toy and play room or a gaming room. Adjacent is the mechanical and laundry room with included washer and dryer along with the bonus of a stand alone shower. Plenty of storage space in the easily accessible crawl space area as well as in the cold cellar. Outside, the fenced-in backyard beckons you with its ideal setup for entertaining or family fun! Relax on the back deck, the canopied patio area or under the covered gazebo - lots of choices to hang out, play, bbq or just breathe - all while overlooking your beautifully landscaped yard. Don't miss out on the opportunity to make this delightful home and property your own - all located in a neighbourhood and school district that you’ll love! Schedule a viewing today before it's gone! (id:37087)
RE/MAX Hendriks Team Realty
7 Gale Crescent Unit# 902
St. Catharines, Ontario
CARPET FREE, MOVE IN READY and a VIEW from the 9th floor! Enjoy the convenience of In Suite LAUNDRY and Exclusive Underground Parking. CONDO FEE PAYS FOR: Heat, Hydro, Water, BELL FIBE (High Speed Internet & 4K TV) and many AMENITIES including indoor pool, workshop, billiards room, observatory lounge, party room and car wash! The OPEN CONCEPT Living Room / Dining Room is a great space for entertaining. Both Bedrooms are a nice size. The Primary Bedroom (13'10 x 13'7) has a Walk Thru Closet with Ensuite. The 2nd Bedroom has a Solarium, which is currently being used as a Sitting room and Office. Bonus 2nd full Bathroom with Shower. You'll also notice this unique 1,157 SQ' Condo has lots of Closets and Storage! UPDATES include Vinyl Floors, Crown Moulding, Doors, Trim, Baseboards, Kitchen Counter, Backsplash, Bathroom Vanities, Lighting and Paint. Stainless Steel Fridge, Stove and Dishwasher (2019). Whether you're a First Time Buyer, Investor or Downsizing, this is a great LOCATION! Centrally located just off HWY 406 and walking distance to downtown Restaurants, Shopping, Meridian Centre and Performing Arts Centre. Sit back, Relax and enjoy the SUNRISE or SUNSET from your own Living room! Book a showing today! (id:37087)
Royal LePage NRC Realty
9&11 Kerman Avenue, Unit #29
Grimsby, Ontario
vergreen Estates -Exquisite Luxury Two-Storey Semi-Detached: A Dream Home in the Heart of Convenience. Step into luxury with this stunning Two-Storey Semi-Detached offering 1991 square feet of exquisite living space. Featuring a spacious 2-car garage complete with an opener and convenient hot and cold water lines, this home is both practical and luxurious. The double paved driveway ensures ample parking space for guests. Inside, the kitchen is a chef's dream crafted with precision by Artcraft Kitchen with quartz countertops, the quality millwork exudes elegance and functionality. Soft-closing doors and drawers adorned with high-quality hardware add a touch of sophistication to every corner. Quality metal or insulated front entry door, equipped with a grip set, deadbolt lock, and keyless entry for added convenience. Vinyl plank flooring and 9-foot-high ceilings on the main level create an open and airy atmosphere, perfect for entertaining or relaxing with family. Included are central vac and accessories make cleaning a breeze, while the proximity to schools, highways, and future Go Train stations ensures ease of commuting. Enjoy the convenience of shopping and dining options just moments away, completing the ideal lifestyle package. In summary, this home epitomizes luxury living with its attention to detail, high-end finishes, and prime location. Don't miss out on the opportunity to call this exquisite property home. Road Maintenance Fee Approx $130/monthly. (id:37087)
Royal LePage State Realty
172 Woodside Drive
St. Catharines, Ontario
Nestled against the escarpment and backing onto the Bruce Trail, this one floor 3+1 bed home has an open floor plan which creates a spacious living room area, with a brick hearth gas fireplace separating it with the dining room, while large windows allow an abundance of natural light to fill the rooms. Enjoy a morning beverage on the front deck (2022). The well-designed kitchen features granite counters, modern appliances, storage options, & ample counter space overlooking the fully fenced yard, opens to the main floor laundry room which leads to the screened in porch with gas line. Powder room, main floor den, 4 piece bath and 3 beds. Separate back entrance leads to the lower level family room with gas fireplace, extra kitchen, bedroom, 4 piece bath (w/handicap access), perfect for inlaws or extended family. Access from the lower level to heated and a/c insulated garage. Bonus: original hardwood on main floor, new 100 amp panel+service (2023), fully fenced (2021), composite back deck w/aluminum framing (2022), furnace+ac (2020) (id:37087)
RE/MAX Escarpment Realty Inc.
12 Bayonne Drive
Stoney Creek, Ontario
A remarkable Executive End Unit Townhouse crafted by Rosehaven Homes. With 2232 sq ft above ground, this home boasts 3 fully finished levels featuring 3 bedrooms with a 4th bedroom potential, including 2 master suites complete with Ensuite Baths. Sun filled Main level showcases 9 Ft Ceilings with a Modern Open Concept design with a Gorgeous Kitchen w Stone Countertops, Breakfast Bar & Dinette area. Large Living room with hardwood floors & a Powder Room for added convenience. On the second level, you'll find a spacious Primary bedroom complete with a Walk-in Closet and a Spa-like Ensuite featuring a Freestanding Soaker tub, Separate Shower, and His & Her Sinks. Another generously sized bedroom, a 4-piece bath, a conveniently located Laundry Room, and a large open space with window that can be easily converted to 4th bedroom or used as Family Room, Home Office, Kid's Play area. Third level houses another bedroom, an Ensuite bath & large balcony, ideal for use as a private getaway or Guest Suite. (id:37087)
Exp Realty
92 Sullivan Avenue
Thorold, Ontario
This is the one! Breathtaking immaculate raised bungalow situated on a large lot. In the charming hearth of Thorold. This house features a beautiful beach oasis. With in ground pool and stunning deck with pressure threated wood, perfect for hot summer days. As you walk through the front entry way you are greeted with gleaming natural light. Rustic decor through the house makes you feel cozy and welcomed. The main floor features a beautiful kitchen with SS Appliances, large dining room, and three spacious bedrooms with one full bathroom. Fully finished basement offers plenty of additional living space that includes large living room with stunning gas fireplace, additional bedroom and full 3pc bathroom. Other updates include: laminate flooring upstairs 2020, new backsplash 2023, all light and pot lights 2020, door, trim and door handles 2020, carpet downstairs 2020, basement bathroom 2023, roof 2021, AC 2021,Pool pump 2023. DONT WAIT AS YOUR OPPORTUNITY TO LIVE IN THOROLD AWAITS YOU! Pool liner might need to be addressed in the future. (id:37087)
Century 21 Heritage Group Ltd.
113 Queen Street S
Thorold, Ontario
Charming 3-bedroom 2-bath bungalow set in the heart of Thorold is a great affordable option that appeals to a variety of people. Upon arriving to the home you will notice the large driveway big enough for 5 cars. Entering the home you will have a reasonably sized living room finished with laminate flooring. The home has two of the bedrooms located on the main floor (previously three) but the wall was removed in the middle of the two smallest rooms to create a large primary bedroom with a sitting area. The eat-in kitchen is large and complete with lots of cabinetry. Off the back of the kitchen you will find a mudroom with a second entrance that leads to the partially finished basement. The basement has loads of potential with their already being a 3rd bedroom and bathroom in place. There is also a partially finished office. Either complete the final stages for yourself or create an in-law suite for extra income. The backyard is fully fenced and complete with a garden shed. Being located close to quick highway access, schools, shops and restaurants this makes the home a perfect match. (id:37087)
RE/MAX Hendriks Team Realty
2178 Stevensville Road
Fort Erie, Ontario
Don't miss your chance to build your dream home! Large building lot with no rear neighbours. Has minor conservation easement on north side of lot. Building envelope is 52 feet. Survey available. (id:37087)
RE/MAX Niagara Realty Ltd
1802 Four Mile Creek Road
Niagara-On-The-Lake, Ontario
Great country in the city feel in this meticulously maintained 2+1 bedroom brick bungalow on a large 75 x 150 lot with orchards on 2 sides. Originally 3 bedrooms this home has been tastefully updated with a spacious master suite with ensuite privileges. The basement level has a separate entrance from the garage and boasts a large family room with wood burning fireplace, 3rd bedroom and ample storage. Recent upgrades include new deck 2020, main bath 2021, master suite and closet 2023, and office/ bedroom 2020. Great Location for a great price! (id:37087)
RE/MAX Niagara Realty Ltd
556 King Street Unit# 9
Niagara-On-The-Lake, Ontario
Well-maintained 2 bedroom plus den bungalow townhome in desirable Kingsview Estates! Gorgeous cul-de sac down the road from Old Town's shopping, theatre and dining district. This end-unit showcases a beautiful living room with focal fireplace and overlooks a private patio and grassy area flanked by a row of mature cedars. Enjoy dining al fresco in the quiet and serenity! Primary bedroom overlooks the same parklike backyard and has a large walk-in closet and 4-piece ensuite bath. Kitchen has ample counterspace and is open to the dining and living room. Quiet front second bedroom overlooks the driveway and third bedroom/den is being used as an office but has a closet. Main bath is a 3-piece with large laundry closet with stackable appliances. The basement has a tastefully finished guest room/office that has a 3-piece bath and cozy sitting area. Generous storage and workshop area that can be finished for additional living space. Attached single car garage. Double car parking. Wonderful location offering convenient main floor living! Driveway being redone this spring! (id:37087)
Royal LePage NRC Realty
#2 -61 Mccalla Dr
St. Catharines, Ontario
Self-Contained 2 Bedroom Upper Second Floor Unit With Kitchen, Bath, Laundry And Parking. All Utilities Are Included. 1 Car Parking In Driveway. Quiet Neighborhood. Super Convenient Location. Easy Access To The QEW Highway. Approximately A 10-Minute Walk To Costco, Home Depot, Fairview Mall And More. 5-Minutes Drive To Downtown St Catharine's, 10 Minutes Drive To Sunset Beach, 7 Minutes Drive To Walmart And So Much More. Nearby Parks Include Fitzgerald Park And St. Patrick's Park. **** EXTRAS **** Fridge, Stove, Washer/Dryer Combo (id:37087)
Homelife/cimerman Real Estate Limited


