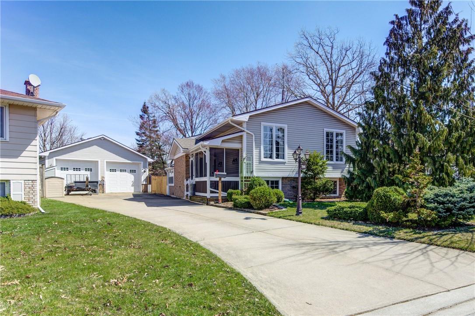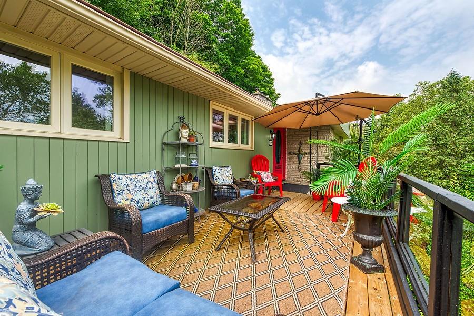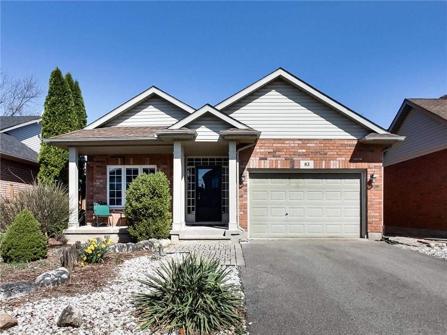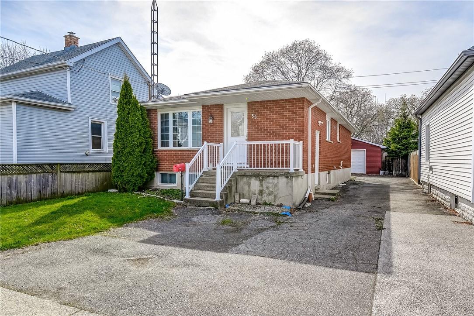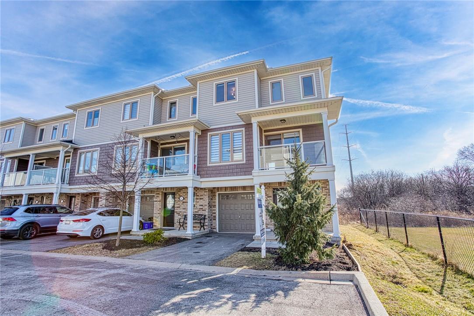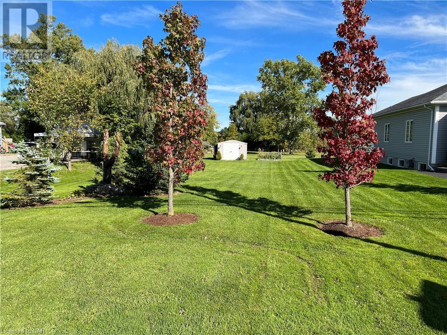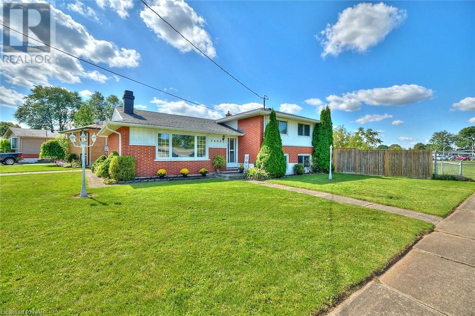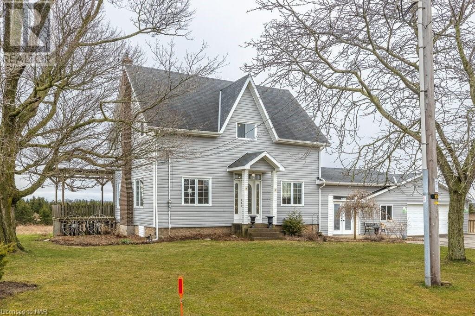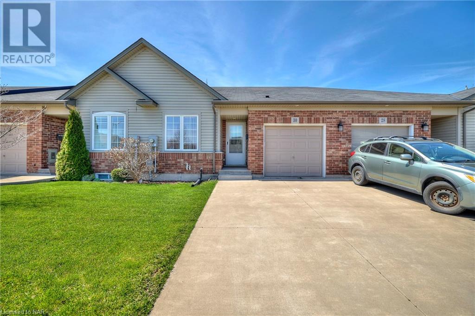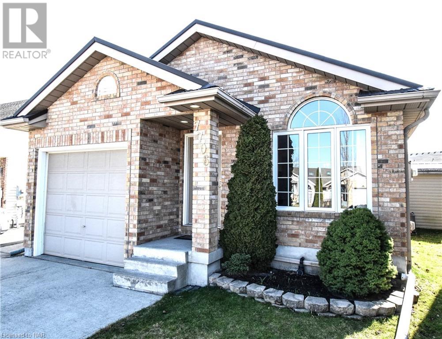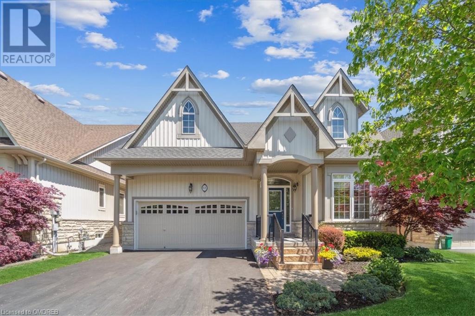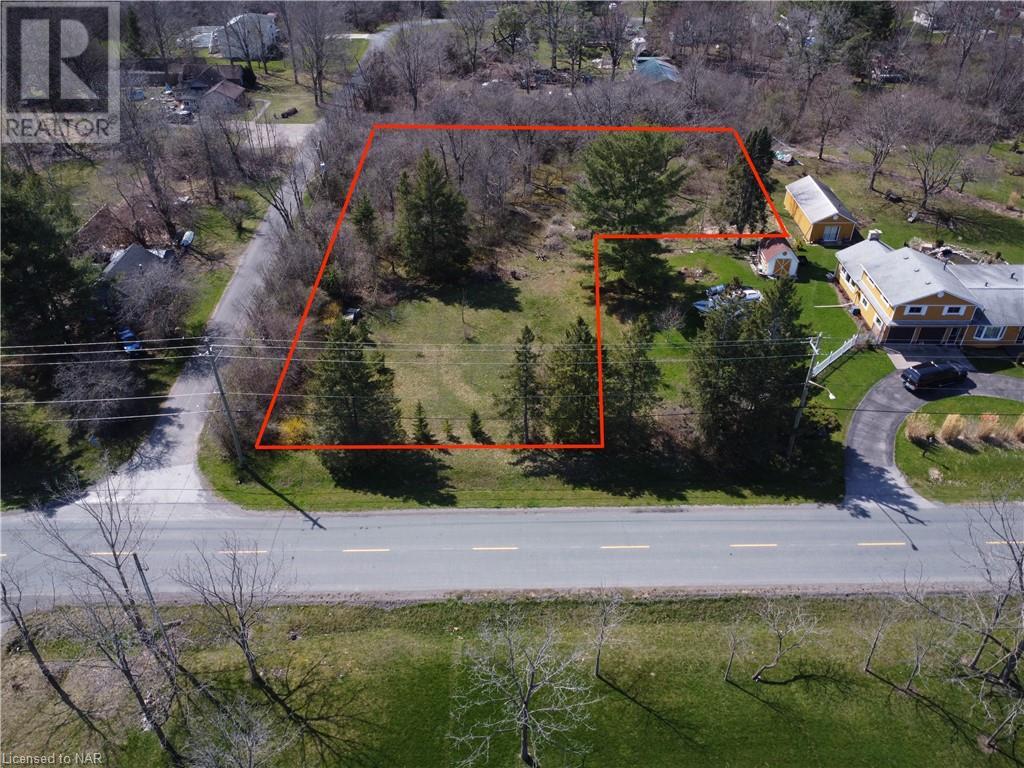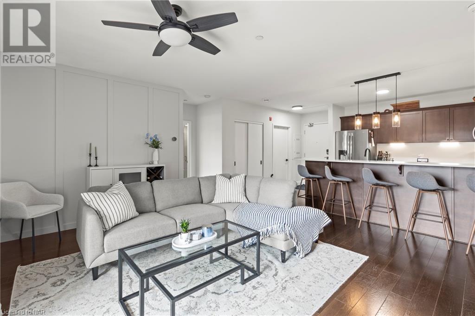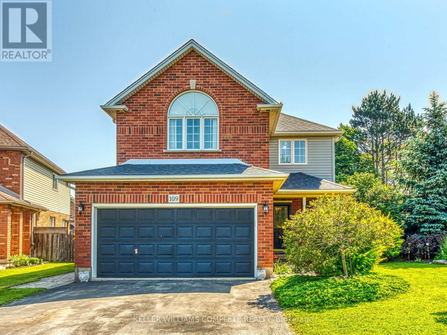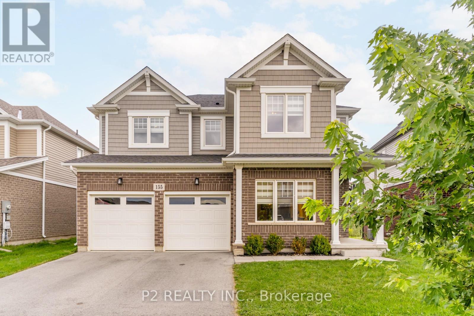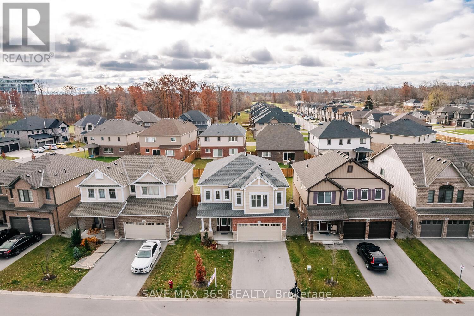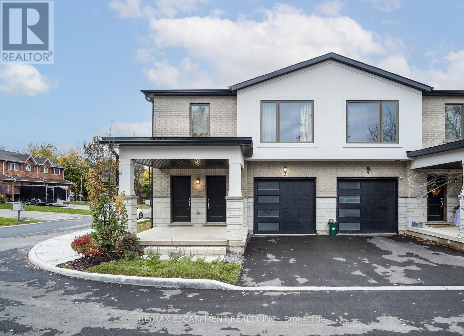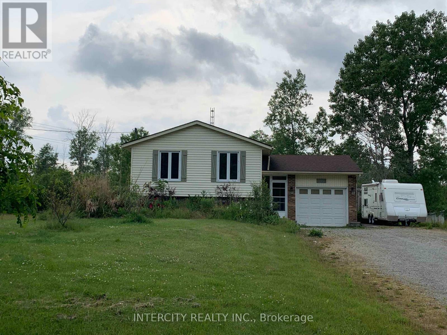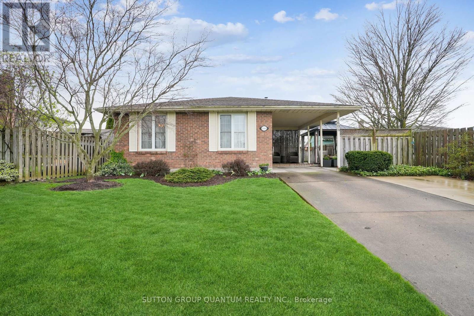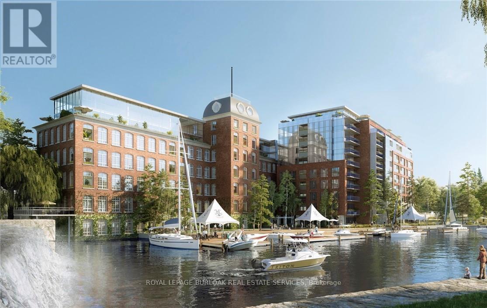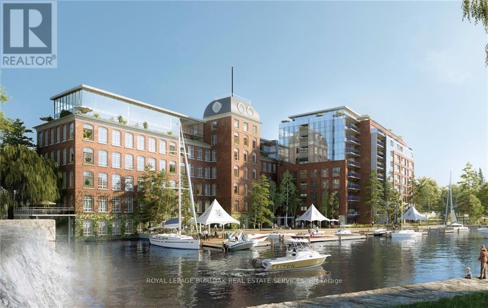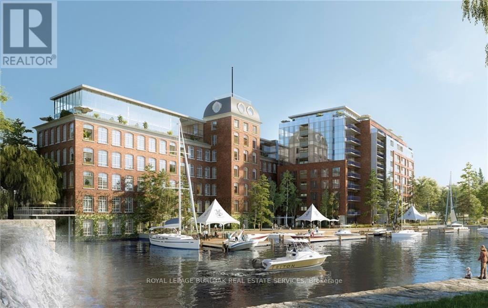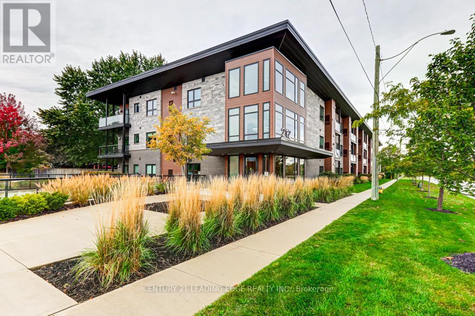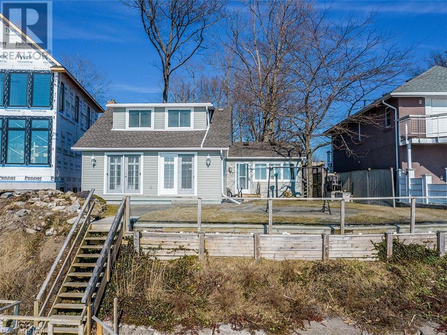7544 Rainbow Crescent
Niagara Falls, Ontario
Nestled into a family-friendly neighbourhood in the south end of Niagara Falls, this detached raised bungalow sits on a picturesque pie-shaped lot on a quiet crescent and has been meticulously maintained by its original owner. This home offers 3 bedrooms, 2 baths, & just over 1200 sq.ft. of above grade living space, fully finished basement & a 26’ x 25’ oversized detached garage with gas furnace & hoist – a mechanic / craftsman’s dream workshop! After stepping inside off the quaint closed in front porch into your welcoming foyer, head up to the spacious living room / dining room with updated flooring & oversized windows offering plenty of natural lighting. Into the eat-in kitchen featuring ample counter space & cupboard storage & side access to the backyard. Down the hallway you’ll find 3 perfectly sized bedrooms, a 4-pc bath & patio doors out to the raised deck. The finished lower level with separate side entrance & inlaw suite potential, showcases a spacious family room with gas fireplace & large windows for extra light, a 2nd 4-pc bath, a functional laundry / utility room, a large storage room with 4th bedroom & a bonus back room – perfect for a playroom or craft area! Step out into your backyard oasis with immaculately landscaped gardens, gazebo, shed, outdoor shower, gas line for BBQ & prep counter with outdoor sink - this yard is ideal for relaxing or entertaining! Close to all of Niagara’s amenities - parks, schools, retail, restaurants, & highway access! (id:37087)
Coldwell Banker Community Professionals
172 Woodside Drive
St. Catharines, Ontario
Nestled against the escarpment and backing onto the Bruce Trail, this one floor 3+1 bed home has an open floor plan which creates a spacious living room area, with a brick hearth gas fireplace separating it with the dining room, while large windows allow an abundance of natural light to fill the rooms. Enjoy a morning beverage on the front deck (2022). The well-designed kitchen features granite counters, modern appliances, storage options, & ample counter space overlooking the fully fenced yard, opens to the main floor laundry room which leads to the screened in porch with gas line. Powder room, main floor den, 4 piece bath and 3 beds. Separate back entrance leads to the lower level family room with gas fireplace, extra kitchen, bedroom, 4 piece bath (w/handicap access), perfect for inlaws or extended family. Access from the lower level to heated and a/c insulated garage. Bonus: original hardwood on main floor, new 100 amp panel+service (2023), fully fenced (2021), composite back deck w/aluminum framing (2022), furnace+ac (2020) (id:37087)
RE/MAX Escarpment Realty Inc.
83 Mcbride Drive
St. Catharines, Ontario
Lovely, desirable & sought-after neighbourhood in St. Catharines! Short walk to public transit, walking trails, schools & parks! Quick & convenient access to Hwy 406, amenities, shopping, restaurants, hospital, Ridley College, Brock University & more! Deceivingly spacious 4lvl backsplit on beautifully manicured lot! Approx 1900 sq ft of finished living space on 3 levels! Spacious 4th level/basement is awaiting your future development ideas (approx 660 sq ft)! 3 Bdrms! 2 Bthrms! One owner home! Spacious living & dining room area boasts hardwood floors, dramatic vaulted ceiling & custom-made stained-glass window inset! Eat-in-kitchen features a plethora of cabinetry & counter space plus convenient access to side/rear yard! Upper lvl offers 3 generously sized bdrms w/ double closets, 4 pc bthrm & separate linen closet! Lower level features a bright family-sized family room w/gas fireplace & plenty of space to also accommodate a home office! Large laundry room & 3 pc Bth + additional linen closet also found on this level! Foyer offers handy inside entry to high & oversized 1.5 car garage with access to rear yard! Lovely covered front porch! Rear yard boasts a stone patio area overlooking an array of beautiful gardens, meandering walkways & perennials galore! Roof shingles '15! rsa (id:37087)
Apex Results Realty Inc.
59 Rodman Street
St. Catharines, Ontario
Attention growing families and investors! Look no further – this spacious 4-bedroom detached home is tailor-made for you. Upstairs boasts 3 sizable bedrooms alongside a generous bathroom, while downstairs features a convenient 1-bedroom setup with a 2-piece bathroom, complete with roughed-in shower – perfect for accommodating in-laws or for savvy investors looking to unleash their design prowess. Large windows flood the living room and kitchen with natural light, creating a warm and inviting atmosphere for gatherings and everyday living. The charming brick raised bungalow exudes curb appeal and offers the added bonus of backing onto the Terry Fox Trail, providing an outlet for outdoor activities and leisurely strolls. Out back, you'll find an oversized single car garage situated on a sturdy concrete slab. Fully insulated and equipped with hydro, this versatile space is a homeowner's dream, offering ample storage, recreational potential, or the perfect setting for a DIY workshop – the possibilities are endless! Newer furnace and AC installed in 2020 ensure optimal comfort and efficiency year-round. Don't miss out on this incredible opportunity to own a home that ticks all the boxes – schedule a viewing today and make your dreams a reality! (id:37087)
Realty World Legacy
35 Scarlett Common, Unit #16
St. Catharines, Ontario
Welcome to 35 Scarlett Common, St. Catharines – your ideal three-story townhouse nestled in a quiet and family-friendly neighborhood. This end unit gem boasts both charm and functionality. Meticulously maintained, this residence offers a warm and inviting ambiance. The heart of this home lies on the second level, which features a cozy living room with a balcony, perfect for enjoying morning coffee or evening sunsets. The kitchen seamlessly connects to the living room, creating an ideal space for entertaining guests or spending quality time with family. On the third level, discover the convenience of having laundry facilities at your fingertips. No more lugging laundry up and down stairs – a practical and timesaving feature. The bedrooms on this level provide a peaceful retreat, offering comfort and tranquility. The fenced-in yard ensures privacy and a safe space for outdoor activities. Tucked away in a quiet neighborhood, this townhouse provides a serene and family-oriented atmosphere. Enjoy the luxury of having a park and school within walking distance, providing convenience for families with children. Whether you're a first-time homebuyer, a growing family, or someone seeking a peaceful retreat, 35 Scarlett Common offers the perfect blend of comfort, convenience, and style. Don't miss the opportunity to make this well-maintained townhouse your new home. Book your viewing today and experience the charm of living in this inviting and desirable St. Catharines community (id:37087)
Keller Williams Complete Realty
2178 Stevensville Road
Fort Erie, Ontario
Don't miss your chance to build your dream home! Large building lot with no rear neighbours. Has minor conservation easement on north side of lot. Building envelope is 52 feet. Survey available. (id:37087)
RE/MAX Niagara Realty Ltd
7405 Susan Crescent
Niagara Falls, Ontario
Looking for the perfect family home, you have just found it! This sidesplit features a large private lot, 3 bedrooms, 1 bathroom and oversized detached garage that is insulated and has hydro. This home features a bright livingrooom with a large picture window and wood fireplace, the family room has plenty of light with 2 large windows, and a nice eat-in kitchen. This home is close to the French school Notre Dame, and the only home located on Susan Cres (id:37087)
Royal LePage NRC Realty
3709 Mountainview Road
Lincoln, Ontario
Country living at its’ finest! This large family home sits on a gorgeous 1 acre lot in Lincoln surrounded by some of the areas most popular wineries. Featuring 4 bedrooms and 2.5 baths, this home has undergone extensive updating and renovations, including a full kitchen renovation in 2012. The expansive main floor features 2 separate eating areas, 3 living areas, 2 full bathrooms and a potential in-law suite. The second floor features a large master bedroom and 2 spacious bedrooms along with a half bathroom. This gorgeous lot back onto conservation land and features a pond and large storage shed. The roof and siding were replaced in 2017, furnace in 2016, water heater in 2022 and central vac in 2023. Experience life in the country! (id:37087)
Coldwell Banker Momentum Realty
30 Woodburn Avenue
St. Catharines, Ontario
Bungalow - check! Attached garage - check! Low-maintenance living - check! This beautiful townhouse is nestled in the heart of St. Catharines, with convenient access to many amenities, and is sure to be exactly what you've been searching for. From the moment you turn down this street, you can sense the pride in ownership from the surrounding community. As you approach this home, be sure to take note of the gorgeous concrete driveway, the coveted attached garage with access to the interior and the splendid facade. The interior of this home is equally impressive! Having been immaculately maintained, with beautiful hardwood flooring and tasteful finishings, this home is truly move-in ready. Featuring an impressive, soaring ceiling - the open-concept living area is perfect for entertaining guests, while the breakfast bar in the kitchen is ideal for quick meals or casual dining. The living area is bright and airy, with large sliding doors opening into the backyard. The two bedrooms are spacious and both are equipped with ample closet space. The placement of the second bedroom, off the front foyer, is conducive to those who host guests often or someone who is seeking a dedicated office space. Situated next to the primary bedroom, the full bathroom is expansive and is conveniently placed in the home. Off the garage is where you will find the main floor laundry room, the perfect feature for those that yearn for single-level living. The full, unfinished basement offers a blank canvas for your future vision to come to light. With a rough-in for a bathroom already in place, you can rest assured that when the time comes to finish the space that you are set-up for success. Alternatively, you can choose to leave this level unfinished and use it for additional storage or a place for your hobbies. With easy access to highways and public transportation, along with the downtown core being close-by, the location of this property truly is the cherry on top. This is 30 Woodburn Avenue! (id:37087)
Revel Realty Inc.
7706 Cortina Crescent
Niagara Falls, Ontario
Meticulously maintained, 2 bedroom bungalow located on a quiet cul de sac with no backyard neighbours. Enjoy a morning coffee watching the birds from an expansive 12x16 composite deck with motorized awning. This private, fully fenced yard is low maintenance and includes a large shed for storage. This lovely home boasts rich, gleaming hardwood floors throughout the main level. The bright, open concept living area is great for hosting family and friends. The valulted ceilings add depth to the room and the skylight in the kitchen allows natural light to flow in. The eat in kitchen has been updated with beautiful granite counters and has ample cabinet space. The large primary suite has a generous walk in closet which includes a stackable washer/dryer for your convenience. The second bedroom is a good size and has wall to wall closets and a patio door leading to the deck. A 4pc bathroom with skylight completes this level. Take a walk to the sprawling, open basement with high ceilings and several windows just waiting for your personal touches and design ideas. Here you will find a second set of laundry machines, a 2pc bathroom and a cold cellar. This home is perfect for those starting out, investing in real estate or looking to downsize. Conveniently located close to shopping, a park, and highway access. Just minutes to the US border and Casino. Move in ready! (id:37087)
Royal LePage NRC Realty
68 Galloway Trail
Welland, Ontario
Welcome to this exceptional 1370 sq ft bungalow with 2 bedrooms & located in one of Niagara’s premier active adult lifestyle communities by Luchetta Homes. Situated close to the Welland River & Canal, this home offers both a convenient location and a beautiful setting. The curb appeal is truly stunning on this 46 x 130 lot with a double car driveway, and meticulously manicured landscaping. Spacious foyer with ceramic tiles flow seamlessly into the kitchen, where you'll find ample space for all your culinary endeavours. The kitchen boasts granite countertops, center island, décor backsplash, latte cabinetry, stainless steel appliances, pot lights, and open to dining room and living room, which features a cozy fireplace. The spacious primary bedroom is especially inviting, with high ceilings, large walk-in closet, and a 3-piece ensuite bathroom featuring a glass shower and a granite vanity. Second bedroom offers a convenient 4-piece bathroom just off the main entrance. Main floor also includes spacious laundry room with access to garage, making everyday tasks a breeze. Lower level is a blank canvas awaiting your personal touches, offering ample space for customization and storage to suit your needs. The backyard is truly a tranquil retreat, with a deck that invites you to relax and enjoy the peaceful surroundings you've been waiting for. As part of this exceptional community, residents enjoy access to a range of amenities. The association fee of $262 includes a community center with an indoor pool, outdoor tennis courts, library, gym, as well as grass cutting, snow removal, and a monitored alarm system. AC/Furnace (2021). Roof (2019) Water softener (2022). (id:37087)
Revel Realty Inc. Brokerage
Vl Rosehill Road
Fort Erie, Ontario
For Sale: Spacious 3/4 Acre Lot in Coveted Rosehill Estates Discover the perfect opportunity to build your dream home in Rosehill Estates. This expansive 3/4 acre lot is nestled within an exclusive neighborhood, surrounded by stately executive homes. Immerse yourself in nature with an abundance of mature trees that provide both beauty and privacy. Boasting two frontages, this lot offers exceptional access and versatility. On Rosehill Road, enjoy a frontage spanning 100 feet, while on Ontario Road, an impressive frontage of 232 feet awaits. With a depth of 175 feet, you'll have ample space to bring your vision to life. Privacy is paramount, as an unopened road allowance lies behind the property, ensuring minimal disturbances and a serene setting. Rest easy knowing both town water and natural gas connections are readily available, providing you with convenience and modern amenities. Additionally, this prime location offers the best of both worlds—being just a short 10-minute walk to the Friendship Trail and the breathtaking shores of Lake Erie. Take advantage of the boundless recreational opportunities and enjoy the natural beauty that surrounds you. Don't miss out on this remarkable opportunity. Secure this exceptional lot and start building your dream home today. Contact us now to arrange a viewing and unlock the potential of this great location. Buyer must conduct their own due diligence to determine building permit, septic permit and related permissions. (id:37087)
Century 21 Today Realty Ltd
26 Wellington Street Unit# 401
St. Catharines, Ontario
Top floor living!!! Discover comfort and convenience in this chic condo nestled in downtown St. Catharines. Offering 1130 sqft of comfort, boasting 2 bedrooms, 2 baths, this carpet-free home is made for modern living. Entertain with ease in the sleek kitchen equipped with stainless steel appliances, complemented by an additional bar fridge. Step into the spacious primary bedroom featuring a walk-in closet and ensuite bathroom, providing your own private sanctuary. The convenience of your own laundry room with additional storage. Enjoy the expansive views from your large open balcony. Convenience is key with an outdoor parking spot and ample additional parking within the neighborhood. Embrace the vibrant lifestyle of downtown living with Montebello Park, restaurants, easy highway access, and shopping all within walking distance. Don't miss the chance to make this oasis your own! (id:37087)
RE/MAX Hendriks Team Realty
109 Udell Way
Grimsby, Ontario
ESCARPMENT VIEWS & OASIS YARD ... Fully finished, 4 + 1 bedroom, 3 bathroom home offers MANY UPGRADED FEATURES throughout ~ Corian quartz counters, gleaming hardwood floors, gas fireplace with mantel, decorative pillars, crown moulding, French doors & MORE! 109 Udell Way in Grimsby sits in a very desirable escarpment neighbourhood, walking distance to the hospital, schools, parks, downtown, PLUS just minutes to QEW access. Bright and spacious main level features a formal living room w/gas fireplace, separate dining room, and XL eat-in kitchen w/abundant cabinetry & S/S appliances. WALK OUT through sliding glass doors to private, OASIS YARD boasting an INGROUND, heated, 16' x 32' saltwater pool PLUS interlock brick patio and TIKI BAR, surrounded by mature trees, shrubs, and greenery. UPPER LEVEL offers a primary bedroom with walk-in closet, 5-pc ensuite w/jetted tub, 3 more generous bedrooms and a 4-pc bathroom. FINISHED LOWER LEVEL offers a recreation room, bedroom/den with built-in bookcase, and plenty of storage. Full sprinkler system, XL double drive & garage w/inside entry to MF laundry room. CLICK ON MULTIMEDIA for video tour, drone photos, floor plans & more. (id:37087)
Keller Williams Complete Realty
155 Lametti Dr
Pelham, Ontario
Welcome to your ""forever"" home! Nestled in a tranquil, safe and family-friendly neighborhood, this spacious 4 bedroom plus loft Detached home provides ample room to grow and live comfortably. Bright and airy w/9ft ceilings and almost 2,800 square feet (not including the finished basement), there's no shortage of room. The main floor office provides a quiet space for productivity. The kitchen is adorned with quartz countertops and backsplash, upgraded cabinets, pantry and modern appliances. The massive 9-foot island serves as a culinary hub and also as a gathering spot for friends and family. The beautifully finished one bedroom basement plus den is a true gem, featuring a living, dining and kitchen space complete with a 3-piece bathroom for added convenience. The basement bedroom has an expansive walk-in closet that offers abundant storage, and the versatile den space is currently set up as a home gym. The fenced-in yard offers both privacy and security, with no neighbors directly behind. **** EXTRAS **** Walking distance of both public and Catholic elementary schools, convenience of nearby shopping plazas and restaurants. Highway is a minute away and Costco can be found 20 mins away. Great for commuters. (id:37087)
P2 Realty Inc.
#68 -7536 Lionshead Ave
Niagara Falls, Ontario
Welcome To 7536 Lionshead Ave #68. This Absolutely Stunning Detached Home Is In A Quiet Neighbored Has Huge Lot Size! 9' Ceiling On Main And On Second Floor, Hardwood On The Main Floor, Open Concept Kitchen, Extended Kitchen Cabinets. Quartz Countertop. Spacious Master Bdrm, Built-In Sonos Surround Sound System With Smart Control. Steps To Golf Course, Mins To Falls, Major Hwy, U.S Border Access, Shopping, Dining, Wineries, Parks, Schools, Nature & Much More! (id:37087)
Save Max 365 Realty
3 Alayche Tr
Welland, Ontario
Check out this LARGE almost 2000 sq ft NEW LUXURY END UNIT in a 10+ Welland neighbourhood. Main floor features an open Kitchen, Living & Din Rm making it perfect for entertaining family and friends it also offers lots of natural light. Some of the luxury updates include but are not limited to hardwood, high ceilings, granite countertops, large ceiling height cupboards and crown moulding. The main flr also offers a formal Din Rm and 2 pce powder rm. Upstairs you will find three great sized bedrooms. The master offers a 4pce ensuite and a walk-in closet. Completing the upper level is a den offering an extra space for the kids or an office and another 4 pce bath making it perfect for a growing family best of all the convenience of upper laundry. The basement is a blank canvas waiting for your vision and finishing touches, however it does offer large windows, rough-in 3 pce bath and wet bar as well as a separate entrance. (id:37087)
RE/MAX Escarpment Realty Inc.
2477 Sutherland Dr
Fort Erie, Ontario
Welcome to 2477 Sutherland Drive, Fort Erie, a beautiful and spacious detached home that's been newly updated and is move-in ready. With an open concept kitchen that's perfect for hosting friends and family, you'll have plenty of space and natural light to enjoy. The basement has been fully furnished and is ready to be transformed into your personal retreat. This amazing home boasts 3 bedrooms and 1 full bathroom on the main floor, with an additional 1 bedroom and 1 bathroom in the basement, which comes with a big recreational room. A den furnished can be an extra bedroom. The house has been designed with great care, and the spacious layout ensures that you'll have plenty of room to grow, relax, and enjoy every moment while you're in this beautiful space. This property is surrounded by beautiful views and is conveniently located close by to Niagara Falls and the QEW. With plenty of amenities available nearby and easy access to the highway. **** EXTRAS **** You'll have everything you need to make this house your dream home. This an opportunity you don't want to miss!! (id:37087)
Intercity Realty Inc.
7606 Ronnie Cres
Niagara Falls, Ontario
Welcome to this charming 3 bedroom back split home with 2 bathrooms. This lovely property features an inviting eat-in kitchen with a walkout to the backyard, perfect for enjoying outdoor meals and entertaining. The combined living and dining room provides a spacious and open atmosphere for relaxation and hosting guests.The lower level of this home boasts a finished area that can be used as an office or potentially a 4th bedroom, providing flexibility to suit your needs. A cozy fireplace in the lower level family room adds warmth and ambiance, creating the perfect space for cozy evenings with loved ones.Additional amenities include a large laundry room and a workshop, offering convenience and functionality. The spacious backyard provides ample room for outdoor activities and gardening, allowing you to create your own tranquil oasis. With 3 car parking spaces, you'll never have to worry about finding a spot for your vehicles. (id:37087)
Sutton Group Quantum Realty Inc.
#403 -61-63 Lakeport Rd
St. Catharines, Ontario
Experience carefree living in Port Dalhousie, a waterfront community on the south shore of Lake Ontario! This waterfront 2 bedroom plus den, 2 bath pre-construction condo has over 1100 sqft and features an open concept living space, designed with high ceilings, a welcoming foyer, and wonderful lighthouse & lake views from the 89 sqft terrace and every massive window. One-of-a-kind spacious kitchen with expansive breakfast island, wine rack, bar fridge, and lit glass cabinets designed for cooking and entertaining. Unique amenities are offered throughout the building including a Caf/patio & convenience store, restaurant with room service and a terrace overlooking the waterfall, dog wash and pet grooming station, outdoor patio space, concierge, exercise and meeting rooms, and much more. 41 units in the project available for sale ranging from $661,990k - $3,508,990. Sales Centre is open to the public M-W 12-5 / Th 2-8 / Sat-Sun 12-5. Maintenance: $0.74/sqft/month. (id:37087)
Royal LePage Burloak Real Estate Services
#612 -61-63 Lakeport Rd
St. Catharines, Ontario
Experience carefree living in Port Dalhousie, a waterfront community on the south shore of Lake Ontario! This two-storey, 2 bed, 2.5 bath lakefront penthouse is planned to provide an open-concept feel where the main living and entertaining areas are found on the lower level and bedrooms are quietly and privately isolated on the level above. Soaring ceilings, dramatic spaces, marvellous water view terraces with breathtaking panoramas seen from virtually every window. The bedrooms are massive, with impressive closet space with a private dressing area that leads to the spa-like bathroom, complete with a luxurious soaker tub and nearby fireplace. Unique amenities are offered throughout the building including a Caf/patio & convenience store, restaurant with room service and a terrace overlooking the waterfall, dog wash and pet grooming station, outdoor patio space, concierge, exercise and meeting rooms, and much more. 41 units in the project available for sale ranging from $661,990k - $3,508,990. Sales Centre is open to the public M-W 12-5 / Th 2-8 / Sat-Sun 12-5. Maintenance: $0.74/sqft/month. (id:37087)
Royal LePage Burloak Real Estate Services
#704 -61-63 Lakeport Rd
St. Catharines, Ontario
Experience carefree living in Port Dalhousie, a waterfront community on the south shore of Lake Ontario! This waterfront 1 bedroom 1 bathroom pre-construction condo has over 660 sqft and features an open concept living space, designed with high ceilings, a welcoming foyer, and wonderful lighthouse & lake views from the 67 sqft terrace and every massive window. One-of-a-kind spacious kitchen with expansive breakfast island, wine rack, and lit glass cabinets designed for cooking and entertaining. Unique amenities are offered throughout the building including a Caf/patio & convenience store, restaurant with room service and a terrace overlooking the waterfall, dog wash and pet grooming station, outdoor patio space, concierge, exercise and meeting rooms, and much more. 41 units in the project available for sale ranging from $661,990k - $3,508,990. Sales Centre is open to the public M-W 12-5 / Th 2-8 / Sat-Sun 12-5. Maintenance: $0.74/sqft/month. (id:37087)
Royal LePage Burloak Real Estate Services
#109 -212 Lakeport Rd
St. Catharines, Ontario
Welcome to Boutique Elements Urban Condominium ..situated in a highly sought after north end of St Catharines..Walk to the Port Dolhousie Marina, Lake Ontario, Restaurants, Cafes, and end their own Merry-Go-Round and beach! 15 min drive to Nigara on the lake, winerie. Mins to Parks, public transit and mins to the QEW. The condo offers a Chic living space with Stainless appliances, Quartz counter tops, stylishbacksplash and plenty of cabinetry, B/I washer and dryer, B/I Murphy Bed with a build in Desk, Laminated through-out. The Living room walks out to a covered balcony (custom blinds on the walk-out) **** EXTRAS **** This Stunning building is very well kept and even offers a private fenced in area for owners private use. (id:37087)
Century 21 Leading Edge Realty Inc.
10571 Lakeshore Road W
Wainfleet, Ontario
Experience waterfront living at its finest! Nestled along the sandy shores of Camelot Beach, this meticulously maintained year-round home boasts a hilltop vantage point, offering breathtaking panoramic views of Reeb’s Bay on Lake Erie. With over 1300 square feet, this residence features two spacious bedrooms, 1.5 bathrooms, and a full basement, perfect for storing all your beach essentials. The kitchen, complete with a convenient breakfast counter, seamlessly flows into the adjacent dining room. But, the heart of this home is the sunlit living room, adorned with a charming stone gas fireplace that adds warmth and character. Designed for easy indoor-outdoor living, two sets of garden doors beckon you to the lakefront yard, patios, and a stairway leading to the pristine sandy beach at the water’s edge. Enjoy the tranquility of the shallow, soft bottom entrance to the lake, creating an ideal playground for the entire family. Situated on a 200’ deep lot enveloped by mature trees, this property offers a serene retreat. The north side boasts a generously sized paved driveway with additional parking. Lakeshore Road winds along the treed lakeside and takes your to all the amenities in Port Colborne in just 5-10 minutes. 10571 Lakeshore Road epitomizes the perfect blend of comfort, style, and waterfront allure. Your dream home awaits on the picturesque shores of Lake Erie – seize the opportunity to make it yours! (id:37087)
RE/MAX Niagara Realty Ltd


