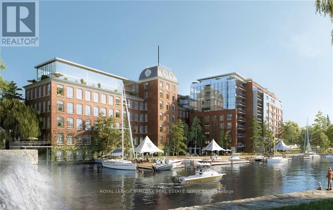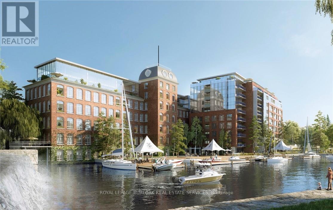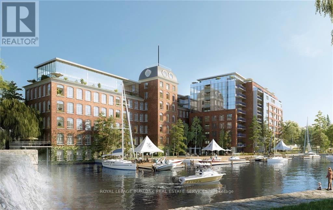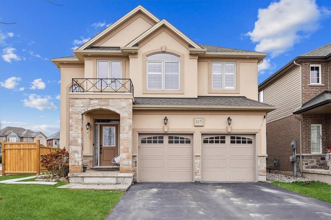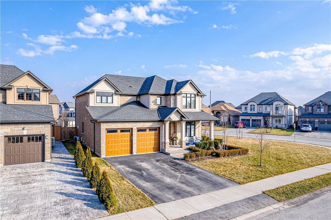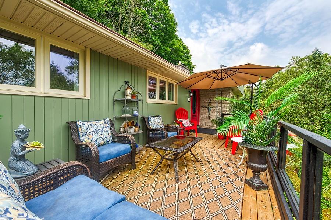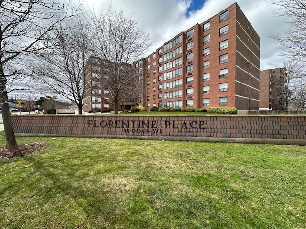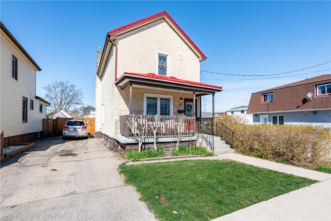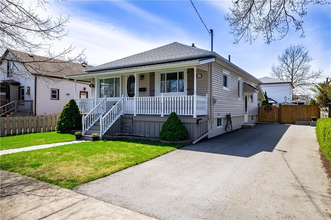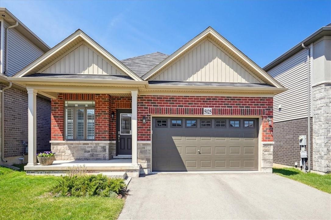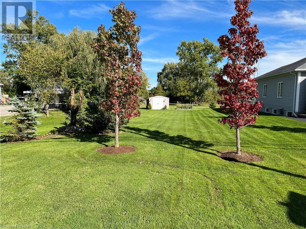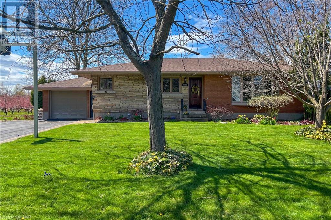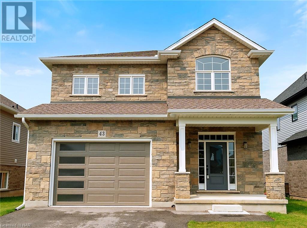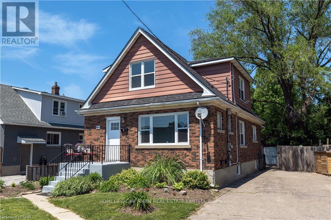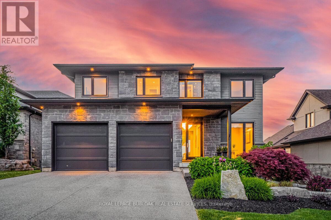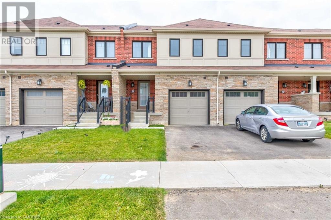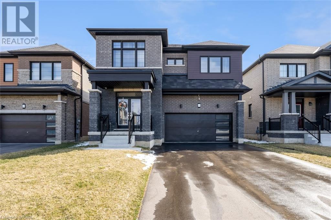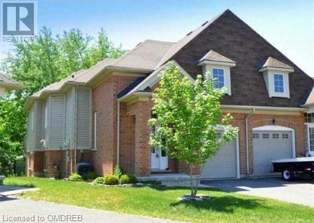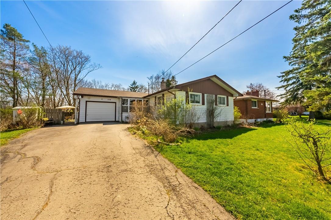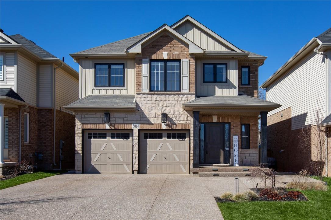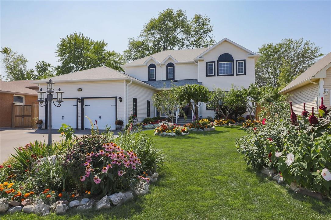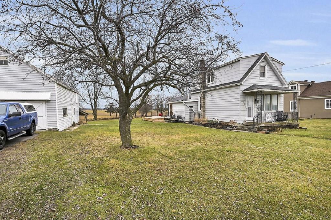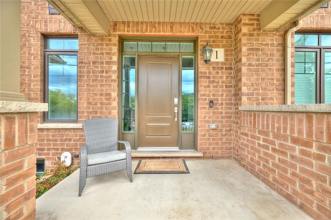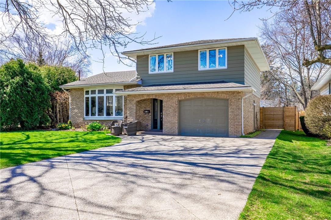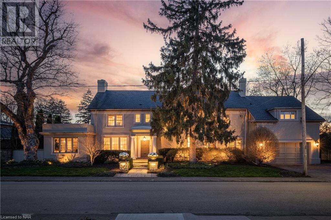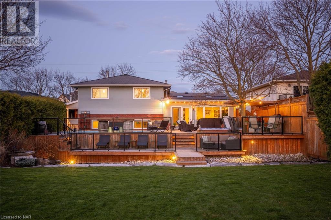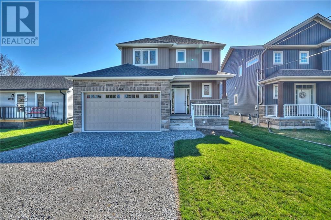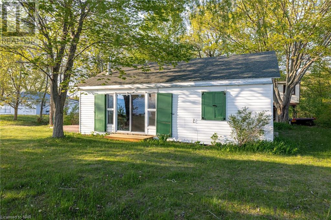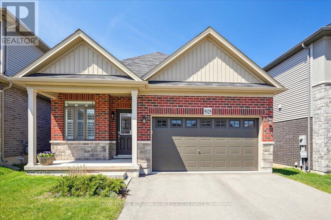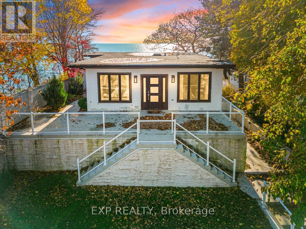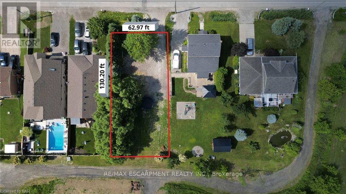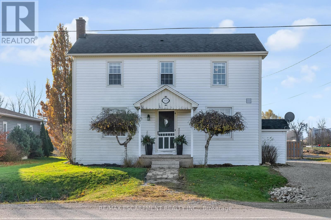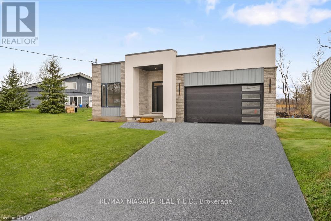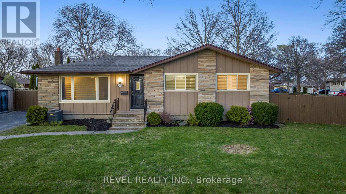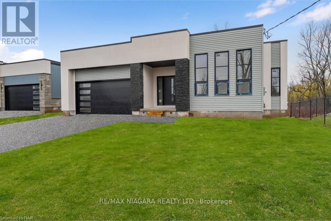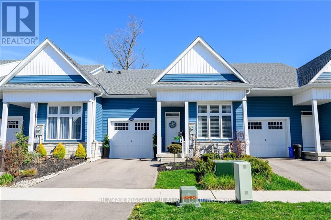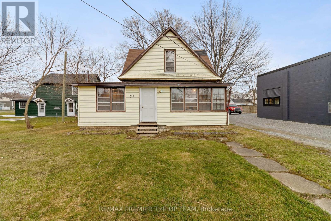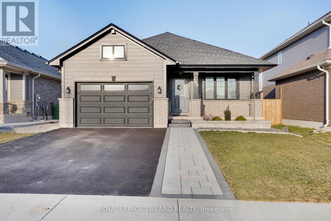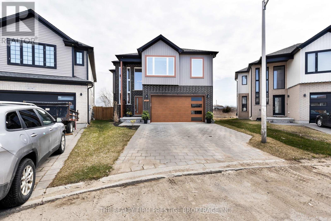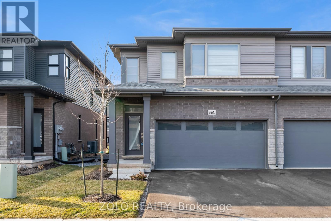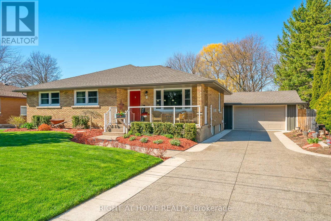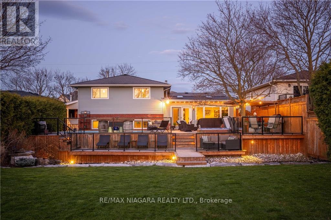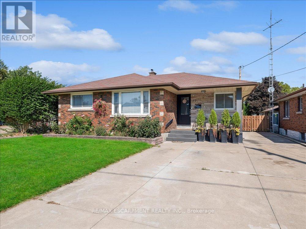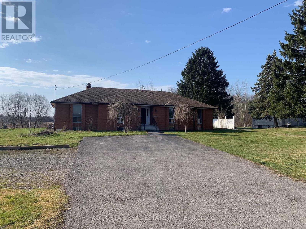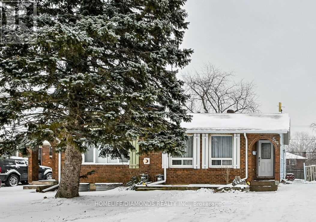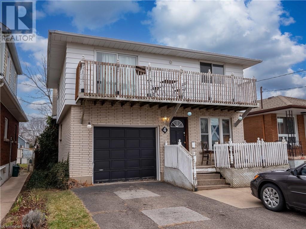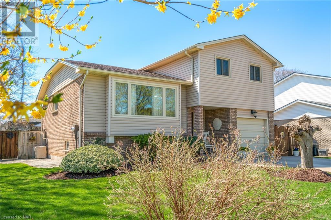#612 -61-63 Lakeport Rd
St. Catharines, Ontario
Experience carefree living in Port Dalhousie, a waterfront community on the south shore of Lake Ontario! This two-storey, 2 bed, 2.5 bath lakefront penthouse is planned to provide an open-concept feel where the main living and entertaining areas are found on the lower level and bedrooms are quietly and privately isolated on the level above. Soaring ceilings, dramatic spaces, marvellous water view terraces with breathtaking panoramas seen from virtually every window. The bedrooms are massive, with impressive closet space with a private dressing area that leads to the spa-like bathroom, complete with a luxurious soaker tub and nearby fireplace. Unique amenities are offered throughout the building including a Caf/patio & convenience store, restaurant with room service and a terrace overlooking the waterfall, dog wash and pet grooming station, outdoor patio space, concierge, exercise and meeting rooms, and much more. Showings available on-site at the Sails Centre. Maintenance: $0.74/sqft/month. (id:37087)
Royal LePage Burloak Real Estate Services
#403 -61-63 Lakeport Rd
St. Catharines, Ontario
Experience carefree living in Port Dalhousie, a waterfront community on the south shore of Lake Ontario! This waterfront 2 bedroom plus den, 2 bath pre-construction condo has over 1100 sqft and features an open concept living space, designed with high ceilings, a welcoming foyer, and wonderful lighthouse & lake views from the 89 sqft terrace and every massive window. One-of-a-kind spacious kitchen with expansive breakfast island, wine rack, bar fridge, and lit glass cabinets designed for cooking and entertaining. Unique amenities are offered throughout the building including a Caf/patio & convenience store, restaurant with room service and a terrace overlooking the waterfall, dog wash and pet grooming station, outdoor patio space, concierge, exercise and meeting rooms, and much more. Showings available on-site at the Sails Centre. Maintenance: $0.74/sqft/month. (id:37087)
Royal LePage Burloak Real Estate Services
#704 -61-63 Lakeport Rd
St. Catharines, Ontario
Experience carefree living in Port Dalhousie, a waterfront community on the south shore of Lake Ontario! This waterfront 1 bedroom 1 bathroom pre-construction condo has over 660 sqft and features an open concept living space, designed with high ceilings, a welcoming foyer, and wonderful lighthouse & lake views from the 67 sqft terrace and every massive window. One-of-a-kind spacious kitchen with expansive breakfast island, wine rack, and lit glass cabinets designed for cooking and entertaining. Unique amenities are offered throughout the building including a Caf/patio & convenience store, restaurant with room service and a terrace overlooking the waterfall, dog wash and pet grooming station, outdoor patio space, concierge, exercise and meeting rooms, and much more. Showings available on-site at the Sails Centre. Maintenance: $0.74/sqft/month. (id:37087)
Royal LePage Burloak Real Estate Services
125 Lampman Drive
Grimsby, Ontario
Welcome to your dream home, fully finished and nestled in a family-friendly neighbourhood. Step into an open concept design with an impressive foyer featuring soaring ceilings. Enjoy a cozy dining area, a spacious kitchen, and a living room that provides comfort and warmth, especially in the winter. The home features spacious bedrooms and Elegant washrooms, adding to its allure The lush and large backyard is perfect for entertaining. This home also boasts ample parking and is in close proximity to highways, parks, and shopping centers, ensuring convenience. Get ready to be captivated from the very first moment with this ideal home! (id:37087)
Exp Realty
5668 Osprey Avenue
Niagara Falls, Ontario
Welcome to Fernwood Estates, where luxury living reaches new heights in the exquisite Iris model. With over $150,000 in lavish upgrades, this home sets a new standard for upscale living. Nestled in a sought-after family-friendly neighborhood, this meticulously crafted residence boasts impeccable design and craftsmanship. Originally the builder's showroom, every corner exudes sophistication, from the integrated Sonos audio system to the upgraded kitchen with quartz counters, LED pot lights, coffered ceiling, custom window treatments and luxury vinyl plank flooring. The main floor offers a spacious layout with a cozy gas fireplace, separate dining room, and home office/den. Upstairs, three bedrooms and a versatile loft await, while the master suite features his and hers walk-in closets and a luxurious ensuite. Outside, the meticulously landscaped grounds beckon with a heated 12x24 inground clear blue ionizer pool (2017), pergola, interlock patio, and fully fenced yard, creating your own private oasis. With a massive unfinished basement and a roughed-in 3pc bath, the potential for customization is endless. Don't miss this rare opportunity to experience upscale living at its finest. Schedule your private tour today and prepare to be captivated by the extraordinary beauty and elegance of this remarkable residence. (id:37087)
RE/MAX Escarpment Golfi Realty Inc.
172 Woodside Drive
St. Catharines, Ontario
Nestled against the escarpment and backing onto the Bruce Trail, this one floor 3+1 bed home has an open floor plan which creates a spacious living room area, with a brick hearth gas fireplace separating it with the dining room, while large windows allow an abundance of natural light to fill the rooms. Enjoy a morning beverage on the front deck (2022). The well-designed kitchen features granite counters, modern appliances, storage options, & ample counter space overlooking the fully fenced yard, opens to the main floor laundry room which leads to the screened in porch with gas line. Powder room, main floor den, 4 piece bath and 3 beds. Separate back entrance leads to the lower level family room with gas fireplace, extra kitchen, bedroom, 4 piece bath (w/handicap access), perfect for inlaws or extended family. Access from the lower level to heated and a/c insulated garage. Bonus: original hardwood on main floor, new 100 amp panel+service (2023), fully fenced (2021), composite back deck w/aluminum framing (2022), furnace+ac (2020) (id:37087)
RE/MAX Escarpment Realty Inc.
99 Donn Avenue, Unit #201
Stoney Creek, Ontario
Very spacious 1215 sqft 2 bedroom, 2 bathroom southwest corner unit in fantastic Florentine Place Condominium, 1 Underground parking spot close to the elevator. Super convenient Stoney Creek neighbourhood! Huge open-concept LR/DR, Master bedroom with 3-pc ensuite, convenient in-suite laundry room (full size machines). Close to shopping, restaurants, schools, churches, public transit. Easy access to the QEW/403, Redhill Valley Parkway & Hwy 20 (Centennial Pkwy). Don't miss this fantastic home. Common condo amenities include: Exercise Room, Games Room, Media Room, Party Room, Sauna, Visitor Parking, Rooftop Patio with fantastic views of Lake Ontario to north, Niagara Escarpment to south and beutiful sunrise in east & sunsets in west. NO Pets. NO Smoking building. All sizes approx. & irreg. (id:37087)
RE/MAX Real Estate Centre Inc.
10 Wright Street
Welland, Ontario
Step into this delightful Welland home featuring 3 bedrooms and 1 bath. The main floor welcomes you with a fantastic layout, including a spacious living room, dining room, and separate den. A large updated eat-in kitchen, perfect for entertaining or everyday living. Upstairs, you'll find 3 good-sized bedrooms, offering comfort and privacy for the whole family. Outside, the backyard is a true highlight, boasting a fabulous deck and plenty of space for relaxation and recreation. Parking is a breeze with room for 2 cars. Several recent updates include renovated bathroom '23, new laminate flooring installed '23, kitchen and flooring i '21, new deck and sliding door '21, fence '21, basement waterproofing '21 on the north side ,steel roof '19, most windows replaced '17,furnace '14. This home is a perfect blend of charm, functionality, and modern amenities, ready to welcome you home. (id:37087)
RE/MAX Escarpment Golfi Realty Inc.
295 Scholfield Avenue S
Welland, Ontario
This charming bungalow offers comfort, style and convenience, presenting an immaculate space that's ready to welcome you home. Gleaming hardwood floors guide you through three spacious bedrooms and bright living areas. The roomy eat-in kitchen, with stainless steel appliances, merges style with practicality. With recent upgrades, all that remains is for you to move in and enjoy your new space. A sizable basement, boasting a separate side entrance, generous laundry room, and storage, offers you limitless potential for customization. Outside, the charm continues with a covered front porch to unwind and enjoy the neighborhood. The fully fenced backyard offers a haven, featuring a covered, poured concrete patio ideal for entertaining, watching children play, or enjoying your morning coffee. A lovely neighborhood with mature trees, this home offers easy access to transportation and schools, ensuring every amenity is within reach. Don't miss this opportunity to make this your new home sweet home. (id:37087)
RE/MAX Escarpment Golfi Realty Inc.
5125 Rose Avenue
Beamsville, Ontario
Nothing short of outstanding! Perfectly cared for, upgraded to the nines and nestled in a top notch Beamsville neighbourhood. This Losani built 1360 sq. ft 2 bedroom plus den bungalow shows like a brand new home! Gorgeous hardwood and ceramics throughout with 9 foot ceilings and open staircase to basement. Great room features 8 foot patio doors. Beautiful Bazotti upgraded white kitchen with extra high upper cabinets, Caesarstone quartz counter, subway tile backsplash, and 4 upgraded stainless steel appliances. Spacious master features walk in closet and 4 piece ensuite. Private Den has double doors and could easily be used as a 3rd bedroom. Ground level laundry with direct access to an 18 x 20 garage. The unspoiled basement with rough-in bath is just waiting for your dream room to be finished. (id:37087)
Royal LePage Burloak Real Estate Services
2178 Stevensville Road
Fort Erie, Ontario
Don't miss your chance to build your dream home! Large building lot with no rear neighbours. Has minor conservation easement on north side of lot. Building envelope is 52 feet. Survey available. (id:37087)
RE/MAX Niagara Realty Ltd
1802 Four Mile Creek Road
Niagara-On-The-Lake, Ontario
Great country in the city feel in this meticulously maintained 2+1 bedroom brick bungalow on a large 75 x 150 lot with orchards on 2 sides. Originally 3 bedrooms this home has been tastefully updated with a spacious master suite with ensuite privileges. The basement level has a separate entrance from the garage and boasts a large family room with wood burning fireplace, 3rd bedroom and ample storage. Recent upgrades include new deck 2020, main bath 2021, master suite and closet 2023, and office/ bedroom 2020. Great Location for a great price! (id:37087)
RE/MAX Niagara Realty Ltd
43 Berkshire Drive
St. Catharines, Ontario
Impeccable and better than New! Welcome to this stunning custom-built home in the desirable North End of St. Catharines, crafted by the award-winning builder, Parkside Homes. Completed in 2019, this remarkable two-story residence boasts a spacious 2090 square feet, offering 4 bedrooms, 2.5 bathrooms, and a 1.5 car garage. Step inside and be captivated by the meticulous attention to detail and stylish design. Both main and 2nd levels showcase high ceilings, creating an open and airy atmosphere. The white kitchen, adorned with crown moldings and under cabinet lighting, is a true culinary delight. Granite counters, stainless steel appliances, soft-closing drawers, and an abundance of natural light make this open concept space both functional and beautiful. This home exudes elegance and sophistication, featuring oak stairs, metal railings, and updated lighting fixtures throughout. The higher baseboards and thicker casings with double back band add a touch of luxury. Engineered flooring graces every room, while the ensuite boasts tiled showers with glass doors. Additional highlights include pot lights, rounded corners, basement rough-ins for a 3-piece bathroom, along with two layers of insulation sheeting under the concrete floor, providing added warmth with an R10 value. The exterior of this residence is equally impressive, with its charming curb appeal. Brick, stone, and stucco accents adorn the front elevations. The fully fenced yard, complete with a deck, offers privacy and a perfect space for outdoor enjoyment. The asphalt driveway and 50-year shingles provide both functionality and longevity. Located on a newer street within a mature community, this home is nestled in a cul-de-sac surrounded by other newer homes. Enjoy the convenience of being within walking distance to excellent schools, parks, stores, restaurants, the lake, and trails. Don't miss out on this incredible opportunity to make this stunning house your new home! (id:37087)
Revel Realty Inc.
#2 -61 Mccalla Dr
St. Catharines, Ontario
Self-Contained 2 Bedroom Upper Second Floor Unit With Kitchen, Bath, Laundry And Parking. All Utilities Are Included. 1 Car Parking In Driveway. Quiet Neighborhood. Super Convenient Location. Easy Access To The QEW Highway. Approximately A 10-Minute Walk To Costco, Home Depot, Fairview Mall And More. 5-Minutes Drive To Downtown St Catharine's, 10 Minutes Drive To Sunset Beach, 7 Minutes Drive To Walmart And So Much More. Nearby Parks Include Fitzgerald Park And St. Patrick's Park. **** EXTRAS **** Fridge, Stove, Washer/Dryer Combo (id:37087)
Homelife/cimerman Real Estate Limited
49 Kenmir Ave
Niagara-On-The-Lake, Ontario
Escape to this lavish retreat located in the prestigious St. Davids area. This luxurious home offers a break from the city hustle, inviting you to indulge in tranquility and sophistication. Custom-built 4bdrm, 5 bath estate home. Over 4,100sqft boasting high-end finishes incl Italian marble, 9' ceilings on main floor w/office, chef's kitchen, built-in appliances, custom cabinetry, pantry, island & breakfast bar. Enjoy incredible views from 12'x40' stone/glass deck. 2nd level boasts 3bdrms each w/WIC & ensuites. Primary suite w/10' ceilings, WIC, 6pc ensuite, dual vanities, designer soaker tub & shower. Lower level w/theatre, wine cellar, wet bar w/keg taps & 4th bdrm w/ensuite. W/O to outdoor patio w/built-in Sonos, 6-seater MAAX spa tub & Trex decking w/privacy screening. 2-car garage. Professionally landscaped w/in-ground irrigation. Surrounded by vineyards, historic NOTL Old Town & 8 golf courses within 15-min drive. Easy access to HWY & US border completes this perfect city escape. (id:37087)
Royal LePage Burloak Real Estate Services
56 Bradshaw Drive
Stoney Creek, Ontario
Stunning Freehold Townhome in a Sought-after neighborhood in Stoney Creek mountain. Close to many grocery stores, schools, shops, restaurants, bars, movie theater, parks, community center, off-leash dog park, etc. This unit is in pristine condition with an excellent layout that will impress. Open concept kitchen with S/S appliances and breakfast bar. Spacious bedrooms. Laundry room on 2nd. floor. Walk-in closet in the primary bedroom. No carpet throughout. Unspoiled basement for you to finish it the way you want. NO ROAD FEES. Bring your most demanding clients before it's gone!!! Extras: remote garage door opener, sump pump in the basement, house access door from garage (id:37087)
Right At Home Realty
105 Explorer Way
Thorold, Ontario
Spacious family or multigenerational home located in Thorold. Close to Niagara Falls and the QEW. An abundance of space featuring 4 natural bedrooms on second level and spacious loft area. Primary bedroom features a walk in closet and 5 piece ensuite. Enjoy the privacy of a second ensuite for the second bedroom. The other two bedrooms share a jack n jill bathroom. Laundry room is conveniently located on the second level. Main floor offers inviting front hallway leading to a bright open concept kitchen with granite countertops/breakfast room/dining room and living room. Lower level features high ceilings, and is open space, insulated and vapor barrier in place-all that is needed are your finishing touches. Garage and driveway offer ample parking spaces. Backyard was fenced in 2023. Close to parks, schools, and located in a desirable community. (id:37087)
RE/MAX Niagara Realty Ltd
7 Welch Court
St. Catharines, Ontario
Welcome to your future home nestled in the serene Queenston Trails subdivision! This Large semi-detached raised ranch boasts 1535 sq ft of comfortable living space, ideal for both investors and families alike. As you enter, you're greeted by the inviting open concept layout, highlighted by ceramic floors and elegant oak railings. The spacious kitchen seamlessly flows into the great room, featuring a charming tray ceiling that adds an extra touch of sophistication. With a Large Primary bedroom plus a second bedroom plus additional 3 versatile rooms, this home offers plenty of space to accommodate your needs, whether it's a growing family or a savvy investor looking to capitalize on the proximity to Niagara College and Brock University. Outside, enjoy the convenience of a paved driveway with parking for two vehicles, along with the added bonus of an attached garage, providing both security and storage space. Don't miss out on this opportunity to own a nice home in a private circle within Queenston Trails. Schedule your viewing today and make this dream home yours! (id:37087)
Rock Star Real Estate Inc.
238 Mary Street
Thorold, Ontario
What Moves You? Excellent opportunity awaits to own a secluded deep lot property backing on to greenspace just minutes to the city. 3+1 bedroom bungalow provides for affordable and comfortable living on a 160 foot deep lot featuring a raised deck and multiple lounge areas backing on to greenspace with no rear neighbours. The last home on a quiet low traffic street next to a pond connected to the Welland Canal system. Separate side entrance and ample parking for 6 or more vehicles provides for future income potential with a basement already complete with bedroom, living area, and bathroom. Completely owned solar panels offer chance to earn income with optional microfit participation upon qualification or use for your own hydro needs. (id:37087)
RE/MAX Escarpment Realty Inc
5014 Alyssa Drive
Beamsville, Ontario
Welcome to 5014 Alyssa Drive, Beamsville’s Fairgrounds community. Located just steps away from one of the most popular family parks around as well as The Fleming Centre (home to the public library, ice rink, and more) This stunning 4 bedroom home of nearly 2100 sq ft offers an open concept layout, featuring hardwood flooring throughout. Offering tons of upgrades such as highline stainless steel appliances, quartz countertops in kitchen and all 4 baths. The family room is complete with custom built cabinets, fireplace, mantle, and bookshelves. In ceiling surround sound in both the family room and the primary bed including the ensuite. The upper level offers 4 bedrooms, all with tons of closet space, Upper level laundry room, spacious ensuite is complete with glass walk-in shower and soaker tub. In 2020, The fully finished basement was done, including rec-room, play area(office/den), 2 pce bath and ample storage areas. Completed in the fall of 2022, professionally designed landscaping front and rear yard boasting exterior pot lighting, exposed aggregate double drive, double deep driveway, front garden lighting, walkways through to the custom backyard patio with more professional landscape lighting, 14 x 14 wood post gazebo with sound system, including privacy wall with outdoor TV, n/gas firetable, and outdoor BBQ area, plus a full metal post pergola. Of course, the Double car garage wasn’t missed, upgraded with professionally finished epoxy flooring for the man-space! (id:37087)
RE/MAX Escarpment Realty Inc.
4965 Alexandra Avenue
Beamsville, Ontario
This meticulously maintained family home checks all the boxes – location, condition, updates and value. It is located on a quiet street creating more safety for your family, yet is walking distance to schools and shops. The list of updates and upgrades include shingles (2020), furnace and central air (2022), pool liner (2022), pool pump (2018), windows (2017), driveway (2020) and eves trough with gutter guards (2020). The “livability” of this property is outstanding both inside and out. From novice to gourmet, this kitchen will impress any cook with all its appliances only 3 years old. The family sized dining room, generous fam room with wet bar and huge rec room provide ample space for all and with 4+1 beds and 3.5 baths, sleep-overs are no problem either. The front yard is ordained with fruit trees and beautiful flower gardens. The rear yard sports a solar heated 24 ft. pool that is sunk an extra 2 ft. into the ground, a large exposed aggregate patio and a very big Trex deck that includes a gazebo for outside dining / entertaining. This space is perfect for a myriad of activities yet is very low maintenance. The oversized, heated 3 car garage is a dream for the hobbyist and features high ceilings, an exhaust fan, its own 200 amp panel and drive-thru overhead door to the rear yard. Location, condition, updates and value – you get it all at 4965 Alexandra. Come and see for yourself! (id:37087)
Royal LePage Macro Realty
403 Mud Street E
Stoney Creek, Ontario
Discover the charm of this well-maintained 4 bedroom, 2 storey home at 403 Mud Street East. Steeped in history, this century home seamlessly combines the tranquility of country living with modern conveniences, creating an ideal haven for families. Nestled on an expansive 95 X 154 ft lot, this residence boasts an open-concept main level with a warm and inviting family atmosphere, complemented by numerous updates. The detached two-level garage presents endless possibilities, and the double-wide driveway accommodates parking for 4 plus vehicles. The backyard is a paradise for outdoor enthusiasts, featuring mature trees, a spacious deck and the added benefit of no rear neighbours. Conveniently situated in a highly sought-after area, the property is directly across from Tapleytown Elementary School, and close to local amenities, parks, dining options, and highway access. Arrange a viewing today to experience the serene and spacious environment of 403 Mud Street East - A perfect blend of comfort and charm for your family's new home. (id:37087)
Royal LePage State Realty
288 Glover Road, Unit #1
Stoney Creek, Ontario
"Special" extra-large end unit, beautiful finishes and features through-out. Notice the abundance of windows in the main level family room. Oak stairs lead to an awesome kitchen with corian c/tops, large island, upgraded s/s appliances, dining room, laundry room and sunlit great room. Balcony off kitchen 22' x 8'8", perfect for BBQ. Primary bedroom with large walk in closet and ensuite. Double car garage. Exterior maintenance, land only. (id:37087)
Royal LePage NRC Realty
4 Hawthorne Drive
Grimsby, Ontario
Rare gem in Grimsby. Stunning 4-level backsplit home is perfectly nestled against the picturesque Niagara Escarpment and minutes from the lake, schools, amenities and beautiful community. Featuring a brand-new pool, this home is a family and/or entertainer’s paradise. With 5 spacious bedrooms and 1.5 bathrooms, it accommodates a growing family or guests with ease. Prestigious quiet street with large lot. Beautiful hardwood floors throughout, elegant fireplace and inviting bay window. Renovated beautifully with modern comfort and feels like home instantly. Whether you’re basking in the natural beauty surrounding your home or enjoying a dip in your private pool, this home offers the perfect blend of tranquility and community. Pool [2023], A/C [2022] (id:37087)
RE/MAX Escarpment Golfi Realty Inc.
8 Hillcrest Avenue
St. Catharines, Ontario
WELCOME TO YOUR LUXURY ESTATE IN NIAGARA! Stunning, private and exclusive 1.4 acre Estate will leave you in awe! Beautiful 5 bedroom home with over 6400 sq. ft. timeless and elegant living space features high end updates thruout, exceptional architectural elements, high quality craftmanship, outstanding millwork and keen attention to detail. No expense spared! This property is truly one-of-a-kind. Breathtaking scenic park-like landscape on a ravine lot, nestled amongst an enclave of Executive homes, backing onto 12 Mile Creek on prestigious Hillcrest Avenue. Feat. lrg LR w/fp, 10ft. coffered ceiling, adjoins library w/fp, w/o to garden. Sep. DR w/custom French drs overlooks sunroom. Greatrm w/updated Chef's Kit, granite, huge island, bay window overlooking scenic nature views, 3rd gas fp in Family rm, custom lighting. Outstanding sunroom runs full width of home w/4 sets of French drs. leading to magnificent grounds. Fabulous multi-use Garden room/Studio. 2nd floor feat. 5 spacious bdrms, 2 with ensuites, w/o to balcony. Primary bedroom with fp, lrg closets, vanity, updated ensuite w/glass shower, heated flrs. Separate wing with 2 spacious bdrms, updated bath are separated from the other rooms on 2nd flr and enjoy access to all flrs by a second staircase, great in-law potential or guest space. Impressive basement level with huge Recrm w/fp, large lighted bar, laundry, lrg storage rm, cedar closets. Dbl gar with capacity for car lift, large windows, cabinets. Access to expansive 3rd floor by staircase, w/vaulted ceiling and lrg window would make a fabulous bonus room or spectacular office, many potential uses. Excellent location steps to City's vibrant downtown, PAC, Meridian Arena, St. Catharines Golf Club, wonderful restaurants and cafes, excellent schools. Close proximity to QEW, 406, Brock U, Ridley College, Niagara Wine Region, Hospital, shopping, scenic hiking & cycling trails, parks, NOTL, Buffalo, Hamilton and Toronto airports SEE VIRTUAL TOUR (id:37087)
Royal LePage NRC Realty
4358 Lincoln Avenue
Lincoln, Ontario
This is the one you have been waiting for! Elevate your lifestyle with this exceptional Niagara property. This beautifully updated raised bungalow offers over 2500sqft of finished space & is perched on the Beamsville bench overlooking vineyards. Enjoy daily sunsets in your ultimate 200ft deep backyard paradise. This home was built by the reputable Fred Hendriks of Pride Homes - as his residence. The large bright foyer opens to your 300sqft addition on the main level - enjoy seamless indoor/outdoor living year round with in floor heating, gas fireplace, custom built in cabinetry & direct views to your stunning backyard oasis. Custom kitchen done by Oakridge Kitchens, one of Niagara's best. Solid cabinetry, granite countertops & an oversized island & all stainless steel appliances. The open concept living/dining room are tastefully designed with crown moulding & rich Brazilian Cherrywood floors. Bathroom renovated with a large soaker tub. The lower level offers a huge amount of finished space with big bright windows! Inviting family room hosts bar, gas fireplace, & a stone accent wall with built in cabinetry. Also on the lower level is a bonus rec room that can serve as a games rm/bedrm. You will also find a bright office space w/ built in cabinetry & executive French doors . Renovated 4pc bathroom & laundry room complete the lower level. Custom built-in Murphy beds on both upper & lower levels. Your resort style yard backs onto The Greenbelt & is enclosed by cedars ensuring ultimate privacy. West facing means gorgeous sunsets daily! Enjoy your 25x16ft heated pool surrounded by expansive decking, tanning deck, hot tub, & pergola. Summers of relaxation & entertainment ahead! Garage has been refinished in barnboard, with easy attic access/storage. 4 car parking. Located within walking distance to 9 wineries, restaurants, & downtown. This home has been exceptionally well maintained over the years. Complete list of upgrades attached to listing. (id:37087)
RE/MAX Niagara Realty Ltd
444 Buffalo Road
Fort Erie, Ontario
Just a few minutes walk to the beach, this is a very rare opportunity to have YOUR newly built PREMIUM home at a GREAT PRICE! Comes with an in-law suite in the lower level complete with kitchen and a private entrance access making for numerous opportunities. Nestled in the very popular Crescent Park area of the quaint town of Fort Erie. Only 10 minutes from Niagara Falls and 20 minutes from the Buffalo International Airport, the location could not be better in Southern Ontario. With over 2,400 sq ft of living space, this home is perfect for those who understand the OAK HOMES quintessential mix of quality and value! Just minutes from parks, shopping, schools, and all other amenities you'll want to submerge yourself into the comforts of this luxurious home in a quiet neighborhood. This newly designed 2-Storey 4 bedroom, 4 bathroom home is loaded with an endless array of upgrades. Featuring 9 foot ceilings on the main level, large trim, quartz countertops, engineered hardwood floors, exquisite fireplace, inset pot lighting, and a large covered patio complete with an outdoor ceiling fan and inset pot lights, this home is nothing short of spectacular. This home comes with full Tarion Warranty. Taxes yet to be assessed. (id:37087)
Revel Realty Inc.
5515 Firelane 27
Port Colborne, Ontario
Your search is over! This cottage is uniquely situated to afford vast water views, stunning beach views and unobstructed views of Pleasant Beach to the west. Not to mention truly amazing sunsets! The open concept, 3 bedroom dwelling is ready for your renovation to create a perfect summer get-a-way for your family. Or it can be the ideal setting for your new home. All it takes is imagination! A bunkie located to the rear of the cottage, adds an adorable guest suite on the upper level and storage and workshop on the main level. A huge 35' enclosed porch runs along the rear of the cottage. This property sits towards the end of Firelane 27. This area is known for the estate size lots of lovely waterfront homes overlooking one of the most beautiful sand beaches in the Niagara Region. And you own your beach so you never have to worry about privacy. Water to the property is provided seasonally by neighboring Pleasant Beach Water Association. Square footage does not include the rear enclosed porch. Come discover Port Colborne and the Niagara Region, you'll delight in the charming shops, restaurants and all the festivities we have to offer! (id:37087)
D.w. Howard Realty Ltd. Brokerage
5125 Rose Ave W
Lincoln, Ontario
Nothing short of outstanding! Perfectly cared for, upgraded to the nines and nestled in a top notch Beamsville neighbourhood. This Losani built 1360 sq. ft 2 bedroom plus den bungalow shows like a brand new home! Gorgeous hardwood and ceramics throughout with 9 foot ceilings and open staircase to basement. Great room features 8 foot patio doors. Beautiful Bazotti upgraded white kitchen with extra high upper cabinets, Caesarstone quartz counter, subway tile backsplash, and 4 upgraded stainless steel appliances. Spacious master features walk in closet and 4 piece ensuite. Private Den has double doors and could easily be used as a 3rd bedroom. Ground level laundry with direct access to an 18 x 20 garage. The unspoiled basement with rough-in bath is just waiting for your dream room to be finished. (id:37087)
Royal LePage Burloak Real Estate Services
10349 Lakeshore Rd W
Port Colborne, Ontario
SOARING SOUTHERN LAKE VIEWS. CAMELOT BEACH w/ PRIVATE STAIRS. UNBELIEVABLE LAKEFRONT BUNGALOW. This spectacular bungalow with walk-out basement features 3 beds & 3 baths. The primary bedroom has a large walk-in closet with skylight, luxurious en suite & a large balcony that feels like a cruise ship hovering over the water. The cozy fireplace invites you into the spacious living and dining area filled with natural light. The gourmet kitchen features a large island & marble countertops with views that will be the conversation piece for each guest. Slide open the patio doors to a massive deck spanning the homes width, offering an outdoor oasis for relaxation & entertainment. From your walkout basement you can take your private staircase down to your own exclusive section of Camelot Beach. This home offers a rare opportunity to obtain a trophy property for your primary residence or remarkable vacation home on the lake. (id:37087)
Exp Realty
##2 -4058 Fly Rd
Lincoln, Ontario
Build your dream home on this beautiful 62.83 x 130 ft. residential building lot, recently severed and ready to be built on! Serviced with municipal sewers, hydro and gas at the lot line. This beautiful area still has that 'country' feel but is close to all amenities making it a desirable location. Outbuildings have been removed from lot. Taxes to be determined. PIN & ARN to be determined when severance and title can be transferred. (id:37087)
RE/MAX Escarpment Realty Inc.
4058 Fly Rd
Lincoln, Ontario
Experience serene rural living in this 4-bed, 2-bath home in Campden, Ontario on a double wide lot with potential for a new build. A perfect blend of classic charm and modern comfort, the residence has been lovingly updated over the past few years. Enjoy spacious interiors with four bedrooms, two baths and a large family room with a fireplace to enjoy. A beautifully updated kitchen with a large island and a peaceful dining area await you one room over. In addition to a roomy interior, enjoy the outdoor space in the generous sized backyard, complete with a new shed. Nestled in cozy Campden, don't miss the chance to make this countryside home yours. Updates include hvac, electrical, kitchen, floors, trim (all 2017), main floor bathroom (2022), upstairs bathroom (2023), shed (2023), pergola and deck (2022), expansion tank and cistern pump (2023), water heater (2022), water lines (2022). (id:37087)
RE/MAX Escarpment Realty Inc.
3844 Nigh Rd
Fort Erie, Ontario
Discover the epitome of modern living in this brand new 1800 square foot bungalow, offering a seamless blend of sophistication and comfort. Featuring three bedrooms and two bathrooms, this home is designed for effortless living. Step inside to find hardwood flooring throughout, accentuating the sleek, open-concept layout. The gourmet kitchen is a chef's delight, boasting custom cabinets, quartz countertops, and convenient pullouts. Indulge in relaxation in the spa-like ensuite bathroom with a glass shower and high-end fixtures. Tall ceilings and large windows bathe the space in natural light, creating an airy ambiance. Outside, the deep lots provide ample space for outdoor activities and landscaping possibilities. Plus, with a Tarion warranty, your investment is safeguarded for peace of mind. Experience luxury living at its finest! (id:37087)
RE/MAX Niagara Realty Ltd.
5056 Heather Ave
Niagara Falls, Ontario
Welcome to 5056 Heather Ave, Niagara Falls:Discover this charming corner lot home nestled across lush parks and scenic trails, offering comfort and convenience in a sought-after suburban setting. Just minutes from essential amenities like grocery stores and shops, this property features newly renovated, luxurious bathrooms and a freshly updated basement with potential for an in-law suite. The spacious 3+2 bedroom layout is perfect for families or those seeking extra room. Located on a generous lot with tree-lined streets and a fully fenced yard, it is near top-rated schools which enhance its family-friendly appeal. Experience the ideal blend of modern amenities and classic comforts at Heather Ave. (id:37087)
Revel Realty Inc.
3836 Nigh Rd
Fort Erie, Ontario
Discover the epitome of modern living in this brand new 1660 square foot bungalow, offering a seamless blend of sophistication and comfort. Featuring three bedrooms and two bathrooms, this home is designed for effortless living. Step inside to find hardwood flooring throughout, accentuating the sleek, open-concept layout. The gourmet kitchen is a chef's delight, boasting custom cabinets, quartz countertops, and convenient pullouts. Indulge in relaxation in the spa-like ensuite bathroom with a glass shower and high-end fixtures. Tall ceilings and large windows bathe the space in natural light, creating an airy ambiance. Outside, the deep lots provide ample space for outdoor activities and landscaping possibilities. Plus, with a Tarion warranty, your investment is safeguarded for peace of mind. Experience luxury living at its finest! (id:37087)
RE/MAX Niagara Realty Ltd.
3608 Hibbard St
Fort Erie, Ontario
Welcome to this charming home nestled in the heart of Quaint Ridgeway, boasting an exceptional location that effortlessly combines convenience with serenity. Step outside your door and find yourself immersed in the vibrant atmosphere of downtown, while a short drive leads you to the breathtaking shores of Lake Erie, including the renowned Crystal Beach. This delightful home features two bedrooms and bathrooms on the main floor, complemented by a fully finished basement. The main floor welcomes you with a captivating open concept layout, adorned with hardwood flooring throughout. The highlight of the main floor is the exquisite master bedroom suite, complete with a luxurious four-piece en suite and a generously-sized walk-in closet, offering both comfort and style. Natural light floods the interior, creating a warm and inviting ambiance. The basement boasts a spacious rec room, perfect for entertaining guests, with roughed-in plumbing for a wet bar or kitchenette. (id:37087)
RE/MAX Niagara Realty Ltd.
312 Ridgeway Rd
Fort Erie, Ontario
Welcome to 312 Ridgeway Rd! This charming property is a 31 bedroom, 2 bathroom haven, perfect for those seeking a summer retreat or year-round residence in the heart of Crystal Beach. Boasting a prime location within walking distance to the picturesque public beach, this home has been cherished as a summer getaway, offering the quintessential beach lifestyle. Step inside to discover a spacious main floor featuring a generously sized kitchen and formal dining area, ideal for hosting memorable family gatherings and entertaining guests. The front porch adds versatility to the space, providing the option for an additional bedroom if desired, ensuring ample accommodation for all. Outside, the property sits on an extra deep lot, offering plenty of room for outdoor activities and relaxation. Whether it's lounging in the sun, enjoying a barbecue with loved ones, or simply unwinding amidst the tranquil surroundings, there's something for everyone to savor in this expansive outdoor oasis. **** EXTRAS **** Fridge, Stove, Washer & Dryer (id:37087)
RE/MAX Premier The Op Team
151 Brighton Lane
Thorold, Ontario
Discover the charm of this 3-bedroom, 2.5-bathroom townhouse home nestled in a newly built neighbourhood in Thorold, ON. Perfectly tailored for a young family, this residence offers the ideal blend of comfort and convenience in a family-friendly environment. Immerse yourself in the allure of a home that has just been built, promising a fresh start and pristine living spaces. With its untouched canvas, the unfinished basement eagerly awaits your personal touch, offering endless possibilities to create the perfect space for your family's needs and preferences. Don't miss out on the chance to make this house your home and be part of a vibrant community that welcomes you with open arms. Embrace the opportunity of owning a brand-new home in a desirable location, where every corner holds the promise of cherished memories waiting to be made. Seize this remarkable assignment sale opportunity and embark on the journey of turning this house into your dream home. **** EXTRAS **** Stove, Fridge, Dishwasher and Washer and Dryer (id:37087)
RE/MAX Real Estate Centre Inc.
100 Renaissance Dr
St. Thomas, Ontario
Welcome to your serene haven in the sought-after Harvest Run community! This charming single-floor bungalow, built by Doug Tarry, is meticulously crafted for young families, first-time home buyers, empty-nesters, investors, prioritizing convenience. With main floor laundry and an inviting open concept design, this home exudes elegance and is perfect for modern living. Featuring 2+1 bedrooms and 2.5 bathrooms, including a primary suite with a spacious walk-in closet and ensuite, comfort and convenience are paramount. The delightful kitchen is equipped with a central island, pantry, and dedicated coffee area. Step into the dining area where a French door seamlessly extends to the patio, offering an idyllic setting for outdoor dining. The main floor offers engineered hardwood floors and cathedral ceiling in the living and dining areas. Main floor laundry. Step outside to discover your private retreat, complete with a fenced yard boasting three distinct sitting areas, a sun-drenched deck, concrete patio, and an oversized shed with a covered deck all set amidst meticulously landscaped grounds. The lower level expands the living space with a recreation room, additional bedroom, and spacious bathroom, complemented by a utility room with a laundry tub and abundant storage. Impeccably maintained, this home radiates charm with its covered front porch and accommodates five cars with its 1.5 attached garage and double drive. Close to parks, schools, and with easy access to major highways, embrace the epitome of comfort, convenience, and charm - all within this impeccable package! Don't miss the opportunity to call this exquisite residence yours! (id:37087)
Royal LePage Triland Realty
41543 Florence Crt
St. Thomas, Ontario
Better than new! 3 year young home situated on a quiet cul de sac. Just move in and enjoy this 3 bedroom, 3.5 bath two storey home with a 2 car garage. The stunning kitchen, complete with stainless steel appliances, pantry, and quartz counters opens up onto the family room with electric fireplace and a wall of windows that pours in natural light. Upstairs you'll find 3 spacious bedrooms, second floor laundry room and two full bathrooms including a primary ensuite. The finished basement is equipped with another full bathroom and recreation room. The fully fenced in backyard, with no neighbours behind, is a great place to unwind and entertain. Ideally located close to booming St.Thomas and quick access to the 401. You don't want to delay on this one. (id:37087)
The Realty Firm Prestige Brokerage Inc.
#54 -4552 Portage Rd
Niagara Falls, Ontario
Brand New two-story End Unit Townhouse! Bright and Spacious Main Floor with 9ft Ceiling, modern finish, $135000 upgrades from the builder, Central Niagara Falls, Never Lived In.Open Concept Chef Kitchen with quarts counter tops, large Kitchen Island, SS appliances with Induction cooker, wall mounted Oven and Microwave, Luxury Vinyl on main floor and Loft area, Electric Fireplace in Great Room. 10x10 Porch is in Backyard. Upstairs 3 Bedroom and Loft, extra large master Bedroom with ensuite and oversized walk in Closet, with two others large rooms with Closets, with Carpet. Decent size Loft with vinyl giving appealing look to the second floor. Smooth ceilingsTranson windows on main Floor, Large Windows in all Bedrooms, Finished basement from the builder with large Recreation Room, Den, 3-piece bathroom with standing shower, large closet, large windows in Basement to Let more lights in. Pot lights in Main Floor and Basement. Property easily be converted into five bedrooms.Double Car Garage, Conveniently Located Visitor Parking, All Windows Covering included from Hunter Gouglas. Snow removal from driveway included in Maintenace fee. One and Only Best Unit in Millenium Towns, must be seen, Book showing Now ---- Move in Ready. Note: All Furniture on property is for sale saperately from list Price. (id:37087)
Zolo Realty
5 Pine St
Niagara-On-The-Lake, Ontario
Introducing 5 Pine. LOCATION LOCATION! Pine Street is a highly desirable dead-end street with very few houses, little traffic & large mature trees. Only a 5 min walk to Virgil town centre, shopping, coffee shops, & only a 5 min drive to Old Town Niagara on the Lake, where you can experience world class theatre, restaurants, wineries, & shopping. This bungalow has been stunningly renovated plus an addition added. Tasteful upgrades throughout the whole home on both levels. The main floor boasts 3 bedrms & 2 bathrms, a walk-in closet in the primary bedrm, a gourmet kitchen with a fabulous large island great for entertaining, & open concept living & dining rm, & a beautiful gas fireplace with stone feature. Lots of large windows making the space light & bright. The lower level has a large bedrm, bathrm, & 2 additional living spaces. The lower family is spacious & includes a fireplace with beautiful stone feature. There is an upgraded aggregate garage driveway with poured concrete feature (fits up to 6 cars) & gardens leading to a separate garage renovated with character. Choose to sit on your large front veranda with glass rail, watching the world go by on those quiet evenings, or choose the covered back porch to rest & relax. The backyard is very private with lovely gardens & beautiful hedges outlining the yard & an additional shed perfect for extra storage. There is so much to see & experience here. Call to view this one-of-a-kind gem! (id:37087)
Right At Home Realty
4358 Lincoln Ave
Lincoln, Ontario
This is the one you have been waiting for! Elevate your lifestyle with this exceptional Niagara property. This beautifully updated raised bungalow offers over 2500sqft of finished space & is perched on the Beamsville bench overlooking vineyards. Enjoy daily sunsets in your ultimate backyard paradise. This home was built by the reputable Fred Hendriks of Pride Homes - as his residence. The large bright foyer opens to your 300sqft addition on the main level - enjoy seamless indoor/outdoor living year round with in floor heating, gas fireplace, custom built in cabinetry & direct views to your stunning backyard oasis. Custom kitchen done by Oakridge Kitchens, one of Niagara's best. Solid cabinetry, granite countertops & an oversized island & all stainless steel appliances. The open concept living/dining room are tastefully designed with crown moulding & rich Brazilian Cherrywood floors. Bathroom renovated with a large soaker tub. The lower level offers a huge amount of finished space with big bright windows! Inviting family room hosts bar, gas fireplace, & a stone accent wall with built in cabinetry. Also on the lower level is a bonus rec room that can serve as a games rm/bedrm. You will also find a bright office space w/ built in cabinetry & executive French doors. Renovated 4pc bathroom & laundry room complete the lower level. Custom built-in Murphy beds on both upper & lower levels. Your resort style yard backs onto The Greenbelt & is enclosed by cedars. (id:37087)
RE/MAX Niagara Realty Ltd.
62 Richmond St
Thorold, Ontario
Nestled in a peaceful neighborhood, this charming 4-bed, 2-bath bungalow boasts a fully finished basement with a spacious rec room. Enjoy the fenced backyard, ideal for outdoor activities, and the double-wide private driveway. Includes 2 sheds for storage. Conveniently located near Highway 406, Brock University, public transportation, schools, and shopping. Perfect for first-time buyers or investors seeking a promising rental property. (id:37087)
RE/MAX Escarpment Realty Inc.
3911 Garrison Rd
Fort Erie, Ontario
***POWER OF SALE*** Discover the untapped potential of this countryside gem! Nestled on a sprawling lot, this 4 bed, 3 bath home offers a spacious layout awaiting your personal touch. With a keen eye for design, unleash the possibilities within the expansive basement - perfect for multi-generational living or an income-generating ADU unit. Don't miss out on this opportunity to craft your dream retreat. ~ Seize this excellent investment opportunity! ~ Buyers to complete their own due diligence for zoning and permissions. (id:37087)
Rock Star Real Estate Inc.
544 First Ave
Welland, Ontario
Welcome to this prime property situated directly across from Niagara College Welland Campus. This semi-detached home features 7 bedrooms - 3 on the upper floor and 4 in the basement, each with its kitchen. The basement includes a separate entrance and laundry facilities, offering potential rental income and convenience. With its bungalow-style exterior combining brick and vinyl siding, this property offers both charm and low maintenance. Ideal for investors seeking positive cash flow or large families needing ample space, this property presents an excellent opportunity in a sought-after location. (id:37087)
Homelife/diamonds Realty Inc.
4 Vera Street
St. Catharines, Ontario
Solid 1500 sq ft brick two-story home in good West End location, right by Glendale Ave and Pelham Rd. Close to Fourth Ave shopping amenities, Pen Centre and Brock University. This home is fully finished on all levels, with three bedrooms upstairs, one featuring patio doors to a balcony. The main level has a dining room with patio doors to the backyard which can be converted to a main floor bedroom, and there are two other exits, one is the front door and one is the side which leads directly to the basement. The lower level is fully finished with a second bathroom and two more rooms with large windows, currently used as bedrooms. Single car garage, double asphalt driveway and updated roof and furnace. The exterior is brick and aluminum siding, and the eaves fascia and soffit are aluminum. Currently leased until May 1, 2025 for $3900 per month. (id:37087)
RE/MAX Garden City Realty Inc
2 Royal Orchard Crescent
St. Catharines, Ontario
*OPEN HOUSE SUNDAY APRIL 21st - 2:00 pm to 4:00 pm* Welcome to this lovely home set in a fabulous neighbourhood in the desirable north end of St. Catharines! Tucked away on a quiet crescent and within walking distance to parks and the lake, this spacious multi-level home offers more than meets the eye. You’ll love how meticulously maintained it is both inside and out! A covered porch leads into the front foyer with a 2 piece powder room nearby. A couple steps up brings you into the formal dining and living rooms that overlook the front yard. The bright kitchen with painted white cabinetry and included appliances offers a great breakfast nook that overlooks the main floor family room with gas fireplace. Plenty of natural light streams in across this whole area with its multiple windows overlooking the beautiful, sunny backyard. Upstairs, you'll find three generous sized bedrooms, with the large primary bedroom featuring its own convenient 2-piece ensuite. An updated 4 piece bathroom on the second floor adds to the home's appeal. Descending to the lower level, you'll discover a 4th bedroom that would also work well for being a private home office, children’s toy and play room or a gaming room. Adjacent is the mechanical and laundry room with included washer and dryer along with the bonus of a stand alone shower. Plenty of storage space in the easily accessible crawl space area as well as in the cold cellar. Outside, the fenced-in backyard beckons you with its ideal setup for entertaining or family fun! Relax on the back deck, the canopied patio area or under the covered gazebo - lots of choices to hang out, play, bbq or just breathe - all while overlooking your beautifully landscaped yard. Don't miss out on the opportunity to make this delightful home and property your own - all located in a neighbourhood and school district that you’ll love! Schedule a viewing today before it's gone! (id:37087)
RE/MAX Hendriks Team Realty


