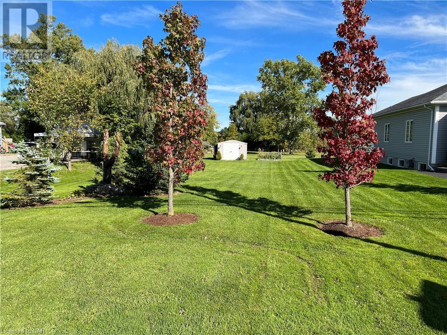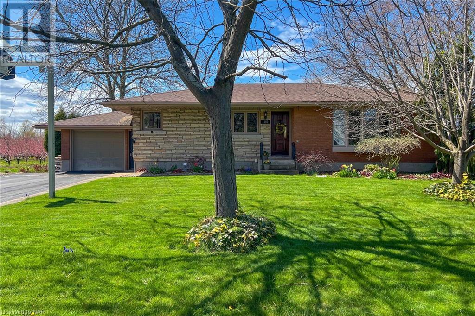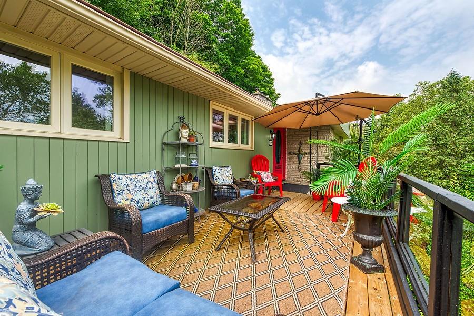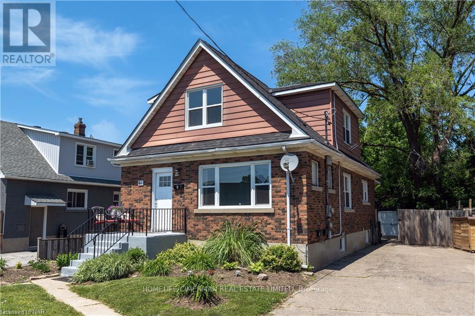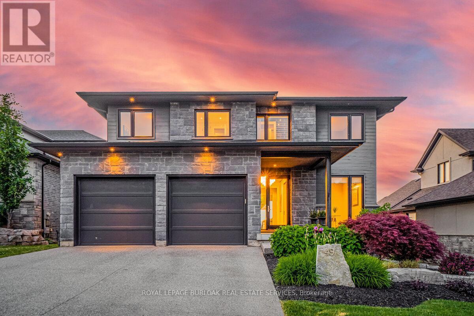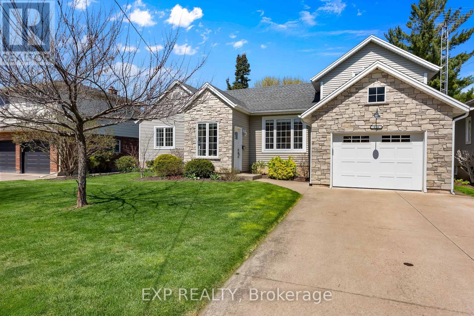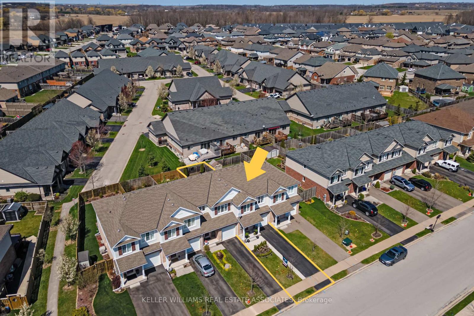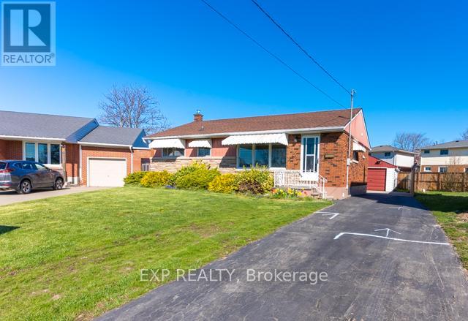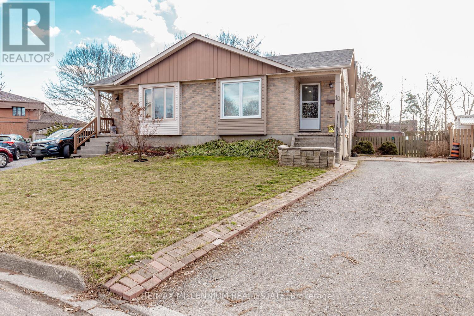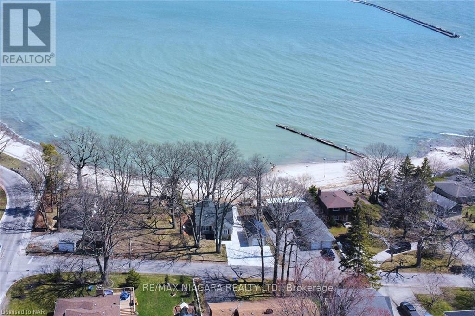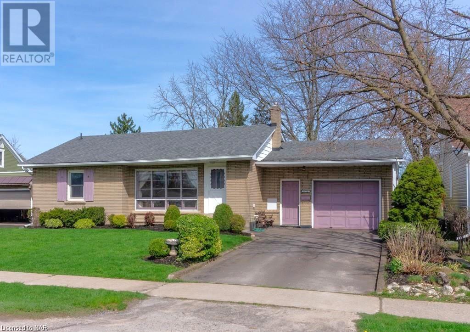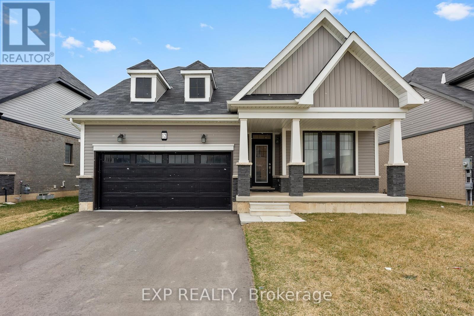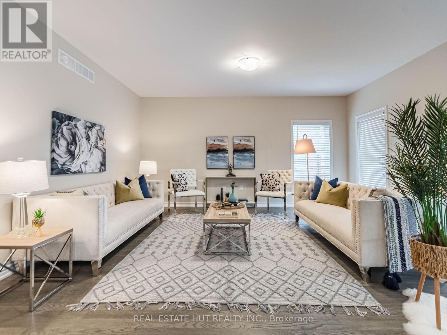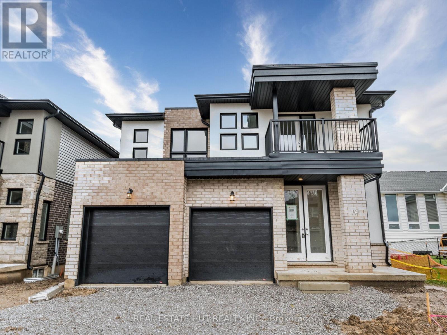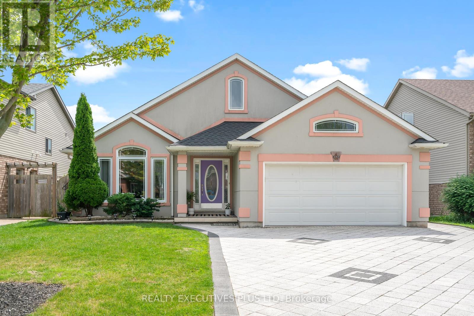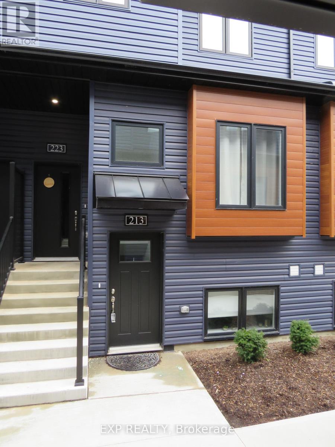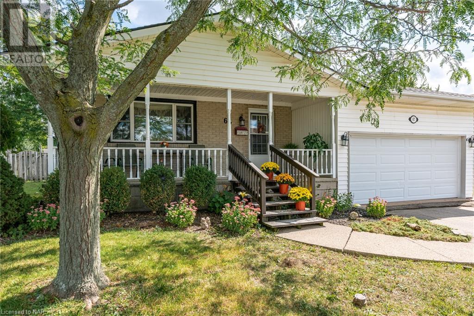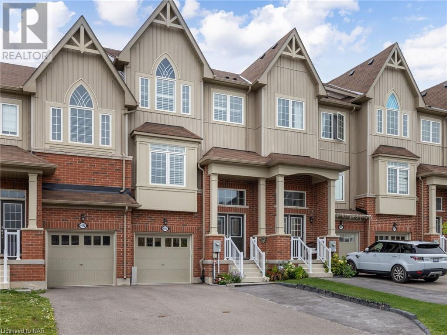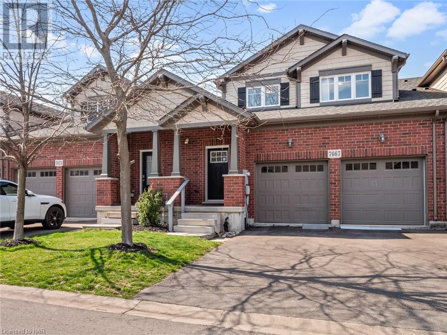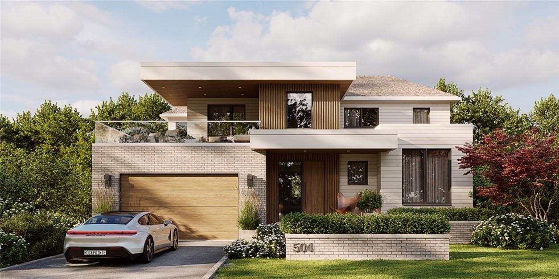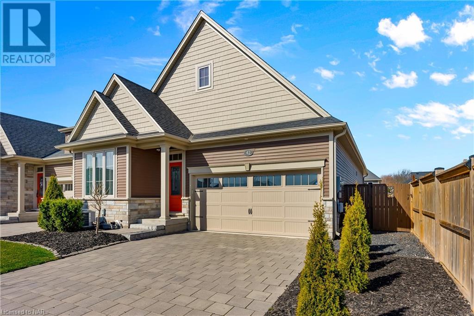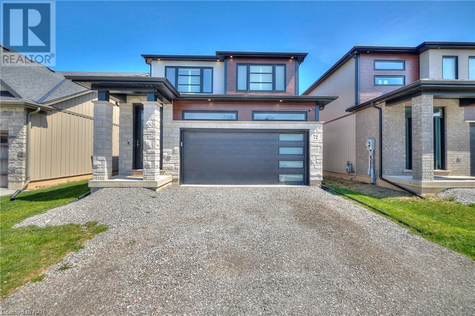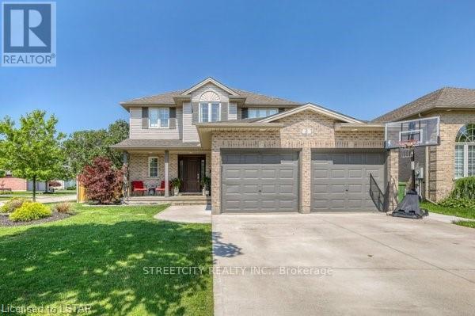2178 Stevensville Road
Fort Erie, Ontario
Don't miss your chance to build your dream home! Large building lot with no rear neighbours. Has minor conservation easement on north side of lot. Building envelope is 52 feet. Survey available. (id:37087)
RE/MAX Niagara Realty Ltd
1802 Four Mile Creek Road
Niagara-On-The-Lake, Ontario
Great country in the city feel in this meticulously maintained 2+1 bedroom brick bungalow on a large 75 x 150 lot with orchards on 2 sides. Originally 3 bedrooms this home has been tastefully updated with a spacious master suite with ensuite privileges. The basement level has a separate entrance from the garage and boasts a large family room with wood burning fireplace, 3rd bedroom and ample storage. Recent upgrades include new deck 2020, main bath 2021, master suite and closet 2023, and office/ bedroom 2020. Great Location for a great price! (id:37087)
RE/MAX Niagara Realty Ltd
172 Woodside Drive
St. Catharines, Ontario
Nestled against the escarpment and backing onto the Bruce Trail, this one floor 3+1 bed home has an open floor plan which creates a spacious living room area, with a brick hearth gas fireplace separating it with the dining room, while large windows allow an abundance of natural light to fill the rooms. Enjoy a morning beverage on the front deck (2022). The well-designed kitchen features granite counters, modern appliances, storage options, & ample counter space overlooking the fully fenced yard, opens to the main floor laundry room which leads to the screened in porch with gas line. Powder room, main floor den, 4 piece bath and 3 beds. Separate back entrance leads to the lower level family room with gas fireplace, extra kitchen, bedroom, 4 piece bath (w/handicap access), perfect for inlaws or extended family. Access from the lower level to heated and a/c insulated garage. Bonus: original hardwood on main floor, new 100 amp panel+service (2023), fully fenced (2021), composite back deck w/aluminum framing (2022), furnace+ac (2020) (id:37087)
RE/MAX Escarpment Realty Inc.
#2 -61 Mccalla Dr
St. Catharines, Ontario
Self-Contained 2 Bedroom Upper Second Floor Unit With Kitchen, Bath, Laundry And Parking. All Utilities Are Included. 1 Car Parking In Driveway. Quiet Neighborhood. Super Convenient Location. Easy Access To The QEW Highway. Approximately A 10-Minute Walk To Costco, Home Depot, Fairview Mall And More. 5-Minutes Drive To Downtown St Catharine's, 10 Minutes Drive To Sunset Beach, 7 Minutes Drive To Walmart And So Much More. Nearby Parks Include Fitzgerald Park And St. Patrick's Park. **** EXTRAS **** Fridge, Stove, Washer/Dryer Combo (id:37087)
Homelife/cimerman Real Estate Limited
49 Kenmir Ave
Niagara-On-The-Lake, Ontario
Escape to this lavish retreat located in the prestigious St. Davids area. This luxurious home offers a break from the city hustle, inviting you to indulge in tranquility and sophistication. Custom-built 4bdrm, 5 bath estate home. Over 4,100sqft boasting high-end finishes incl Italian marble, 9' ceilings on main floor w/office, chef's kitchen, built-in appliances, custom cabinetry, pantry, island & breakfast bar. Enjoy incredible views from 12'x40' stone/glass deck. 2nd level boasts 3bdrms each w/WIC & ensuites. Primary suite w/10' ceilings, WIC, 6pc ensuite, dual vanities, designer soaker tub & shower. Lower level w/theatre, wine cellar, wet bar w/keg taps & 4th bdrm w/ensuite. W/O to outdoor patio w/built-in Sonos, 6-seater MAAX spa tub & Trex decking w/privacy screening. 2-car garage. Professionally landscaped w/in-ground irrigation. Surrounded by vineyards, historic NOTL Old Town & 8 golf courses within 15-min drive. Easy access to HWY & US border completes this perfect city escape. (id:37087)
Royal LePage Burloak Real Estate Services
634 Penner St
Niagara-On-The-Lake, Ontario
An absolute gem 10 minutes from historic old-town Niagara-on-the-Lake, world renowned wineries and award-winning cuisine in the quaint community of Virgil. This well-kept home exhibits pride of ownership from every corner and is the perfect home for families or retirees. With an expansive 62x200 foot lot and beautiful stone front facade, you will be immediately captivated by this home. As your enter the home you are greeted by a large foyer leading to a spacious living room both with large picture windows boasting a tremendous amount of natural light. The kitchen area lets you unleash your inner chef with ample counter and cabinet space with stainless steal appliances, gas stove, newly installed dishwasher and range hood, under-cabinet lighting and refinished cabinets. The dining room offers flexibility and space with comfortable seating up to 15 people and sliding glass door access outside to an expansive backyard deck and views of the large property. Beautiful reclaimed hardwood floors run through the main hallway and bedrooms including the large primary room with custom built-in closets, a walk-in closet and a private 2-piece ensuite. The main 4-piece bathroom has been impressively re-done with added built-in cabinetry and a stunning glass and tile tub. Not a single detail was missed in the family room/loft area with vaulted ceilings, pot-lights, large windows, storage space and gas fire place giving you the ultimate entertaining space for friends and family. The cozy basement area includes a finished rec-room with wood burning stove, a 3-piece washroom, a fourth bedroom, laundry area and separate office space with plenty of storage. The backyard area gives a generous space for all activities with beautiful mature trees and offers a gardeners paradise. If you're planning a trip to wine country, put this gem on your list to visit. **** EXTRAS **** Pool table negotiable (id:37087)
Exp Realty
9465 Hendershot Blvd
Niagara Falls, Ontario
Gorgeous 3 bedroom + loft freehold townhome in prestigious Fernwood Estates with parking for 3 cars! Great open concept main floor with hardwood floors thoughout (no carpet!). Updated kitchen features SS appliances, granite counters, otr microwave, upgraded kitchen cabinets, backsplash and island for additional counterspace and storage. 3 good sized bedrooms and additional upper floor loft. Quartz counters in main bath and upgraded toilets throughout. Beautifully finished front walkway and landscaping. Fully fenced backyard features 16 x 17 ft concrete patio with gas BBQ hookup. Access to garage from inside home, wood stairs, upper floor laundry, central vac. Quiet neighbourhood. Close to Niagara entertainment and amenities. A must see! (id:37087)
Keller Williams Real Estate Associates
7069 Douglas Cres
Niagara Falls, Ontario
Welcome to this stunning completely renovated 3+2 bedroom bungalow in a big lot (40x180) located in one of the best community of Niagara Falls. This house has two self contained units. Main floor consist of 3 bedrooms, one full washroom, a big sized living room, a kitchen and a laundry. Basement has separate entrance and consist of two bedrooms, one full washroom, a living room, a beautiful kitchen and has its own laundry. A huge driveway with detached garage give you parking of around 5 cars. Close of schools, QEW, stores, public transport and all amenities. Complete renovation done: new floors, newly installed both washroom and both kitchen, newly painted house all over, new stainless steel appliance. Shingles (2015), Newer Cement Pad Near Garage (2020). Don't miss the opportunity to own this ready to move-in house in Niagara Falls. (id:37087)
Exp Realty
19 Cecelia Crt
St. Catharines, Ontario
This Beautiful 4 Level Back-Split Semi-Detached Home Offers Unparalleled Privacy On An Oversized Pie-Shaped Lot And Sits On A Quiet Cul De Sac In The North End Of St. Catharines. Kept Very Clean. Step Inside To Be Greeted By An Open-Concept Layout With A Recently Renovated Solid Wood Kitchen, Stainless Steel Appliances, Quartz Countertops, Quartz Island & Pot Lights Throughout (2021). Freshly Painted. This Beautiful Home Offers 3 Bedrooms And 2 Full Bathrooms Plus Solid Hardwood Floors And Oak Stairs. The Lower Level Has The Potential For An In-Law Suite Featuring A Large Bedroom With Walk-In Closet, Plus Recreation/Family Room With Walk Out To The Backyard. The Lowest Basement Level Boasts A Five-Piece Bathroom With A Large Jacuzzi Soaker Tub, And Two Egress Windows With Enough Room For A Potential Kitchen And Living Area. With Its 214 Ft. Deep Lot (No Rear Neighbours), It Offers Plenty Of Space For Entertaining, Gardening, Firepit Crackling Away, And More! (id:37087)
RE/MAX Millennium Real Estate
15 Oakridge Cres
Port Colborne, Ontario
Enjoy Breathtaking Views of Lake Erie All Year Long On Your Very Own Private Sandy Beach With Over 95 Ft Of Waterfront. One Of The Few Waterfront Properties In Port Colborne That Runs On Municipal Water And Sewers. This 3 Bedroom 3 Bath Home Has Been Extensively Renovated From Top To Bottom Featuring Open Concept Floor Plan With Updated Kitchen And Quartz Counters, Living Room with Natural Gas Fireplace and Stone Mantle, High Quality Upgrades And Unique Finishes Throughout. Enjoy Your Morning Coffee From Your Primary Bedroom's Balcony. Over 200K in Updates Over The Last Few Years- Generac, Electrical, Windows, Furnace & A/C, Shingles, Metal Roof, Flooring, Glass Showers, Wooden Deck, 11 Car Concrete Driveway, Finished Basement. Nothing Left To Do But Move In And Enjoy. Life Is Better At The Lake! (id:37087)
RE/MAX Niagara Realty Ltd.
#11 -6 Juniper Tr
Welland, Ontario
This is your opportunity to secure one of the most desirable private end units feat oversized upgraded basement windows and the most Spacious and Private Setback Yard-space in the Enclave. Enjoy stunning views of Drapers creek surrounding this luxurious 3 Bedroom, 3 Full Bath Contemporary Bungalow. Not a Single Detail has been overlooked 9 ft. Ceilings on the main floor, Designer Kitchen w/ Quartz counters, tons of counter space and cabinetry, spacious island breakfast bar, eat-in dinette open to Great Room with wall to wall windows, floor to ceiling natural gas fireplace and walkout to Covered patio. Spacious Bedrooms. Primary Suite with large walk-in closet, ensuite bath upgraded with Heated Floors for your comfort, Glass shower and upgraded Envelope floor tiling. All bathrooms are upgraded with Raised Vanities. Main floor laundry. Finished Basement with oversized windows spacious Family room (with rough in for wet bar) 3rd Bed, full bath w/upgraded tub/shower unit. **** EXTRAS **** All landscape and snow removal is covered right up to the front door! Conveniently located across from visitor parking for your guests. (id:37087)
RE/MAX Niagara Realty Ltd.
8772 Sodom Road
Niagara Falls, Ontario
Open house Sunday 2:00-4;00pm. Fantastic value here. Bright and clean bungalow located near the Chippawa public dock and boat launch Three bedrooms, two bathrooms, partially finished basement with large rec room. The 64x150 lot provides an awesome backyard. Oversized 1.5 car garage with drive through rear door. Immediate/flexible possession available. (id:37087)
RE/MAX Niagara Realty Ltd
12 Explorer Way
Thorold, Ontario
Rare bungaloft layout offering 1900 sq.ft of above grade living space resting on a premium lot with a double car garage and a walk-out basement in beautiful rolling meadows. This absolute gem is perfect for a growing family looking for extra space or anyone looking to downsize with the desired main floor primary bedroom without sacrificing space. With a desirable central location to all of Niagara, here you'll find close proximity to Niagara Falls, golf courses, shopping and Ontario's crown jewel wine industry. This well cared for home offers a huge footprint for living with a blank canvas unfinished basement with rough-in bathroom with a beautiful walk-out to a spacious backyard. The main floor layout is the true open concept with 9 foot ceilings and 8 foot doors throughout. This huge space is perfect for entertaining and large family gatherings with a large open kitchen, dining and living room with 18 foot cathedral ceiling and a tremendous amount of natural light. Sliding doors open up to an outdoor deck with an elevated view of the beautiful rolling meadows area and surrounding greenspace. The primary bedroom being on the main floor adds ultimate convenience with a walk-in closet and large 3-piece ensuite with walk-in tiled shower. Hardwood floors and ceramic tile run through the entirety of the main floor with another four-piece washroom, second bedroom, plenty of closet space and a large open foyer. The loft space is the ultimate entertaining space that can be set up as a media,games area, second living room or a teenagers hideaway featuring a large open space open to the family room with a large third bedroom with walk-in closet and attached four piece washroom. Featuring all of the desired features and square footage a home could offer, this is the ultimate forever home. (id:37087)
Exp Realty
64 Bethune Ave
Welland, Ontario
Welcome to 64 Bethune Ave, Welland! Experience absolute serenity in this stunning 4-bedroom, 4-bathroom detached house featuring hardwood floors on the main level, 9ft ceilings on main floor, and a living room with backyard access. Located close to schools, parks, plazas, hospitals, and grocery stores, this is the perfect blend of comfort and convenience! (id:37087)
Real Estate Hut Realty Inc.
191 Pilkington St
Thorold, Ontario
Welcome to 191 Pilkington St in Thorold! This newly built detached home boasts 4 bedrooms and 3.5bathrooms. With 9-foot ceilings on the main level, hardwood flooring ON mail floor and 2nd floor hallway, this home offers both style and functionality. Enjoy the luxury of a double door entry, a double car garage, and oak stairs leading to the upper levels. Take advantage of the balcony and soak in the surrounding views. Explore the possibilities of the unfinished basement, which provides ample space for customization to suit your needs. With abundant natural light, this home creates a warm and inviting atmosphere. Situated conveniently close to all amenities, including Brock University and Niagara College, as well as easy highway access, this property offers both comfort and accessibility. (Please note that property taxes for this home have not yet been assessed.) (id:37087)
Real Estate Hut Realty Inc.
8422 Heikoop Cres
Niagara Falls, Ontario
4 levels 3500 sqft fully finished living space with oversized inground swimming pool!! This solid stucco backsplit home offers open concept layout including big windows with lots of natural light. vaulted high ceiling in living space, simple and modern custom kitchen has granite countertop, 2 tiered long kitchen island, and lots of cabinetry. Hardwood floor on thru main, upper, and lower levels. Lower level gives entertaining space with tons of natural light, extra 2 beds & bath for friends and family and walkout patio door that leads to private backyard indoor swimming pool. Spacious interlock driveway and garage with tons of cabinet storage.Updated features include roof(2020), pool liner & pool salt system(2022), sump pump(2021), fridges in main level& basement( 2021), stove(2021),washer & dryer(2022), storage selves in garage(2022). **** EXTRAS **** Prime location- Mins to all amenities including Great schools, QEW, Costco, Golf course, Park and much more. Don't miss out on this opportunity. (id:37087)
Realty Executives Plus Ltd
#213 -781 Clare Ave
Welland, Ontario
A beautiful and well maintained condo townhouse lower unit in a sought-after area of Welland. 1 Bedroom, 1 Bathroom apartment with large windows, plenty of storage space/cabinets and modern style countertops. In-suite stacked washer and dryer. Open concept living space. Ground level entry. 1 Parking space. Walking distance to Niagara College. **** EXTRAS **** A short walk to Niagara College and Woodlawn Park. Close to many grocery stores, schools, restaurants and shopping. Quick access to HWY 406. Dishwasher, Stacked washer and dryer, Microwave range, and stove. (id:37087)
Exp Realty
67 Kingsmill Street S
Fort Erie, Ontario
LOVINGLY CARED FOR TWO OWNER BRICK BUNGALOW LOCATED IN QUIET FAMILY NEIGHBOURHOOD ON DEAD END STREET CLOSE TO ALL AMENITIES & QEW! BRIGHT OPEN CONCEPT KITCHEN, DINING & LIVING AREA, TWO BEDROOMS WITH A POTENTIAL FOR A THIRD IN THE UNFINISHED BASEMENT & SPACIOUS KITCHEN WITH MARBLE ISLAND THAT IS PERFECT FOR ENTERTAINING. FRENCH DOORS OFF KITCHEN LEADS TO IN GROUND POOL & SPACIOUS REAR YARD. GLEAMING HARDWOOD FLOORS FLOW THROUGHOUT MOST OF THE MAIN LEVEL, LARGE BATH FEATURING A JACUZZI TUB & BONUS WALK-IN CLOSET/STORAGE ROOM. COVERED FRONT PORCH, 1.5 ATTACHED GARAGE, GENERAC GENERATOR, REVERSE OSMOSIS WATER SYSTEM & SOLAR PANELS ON GARAGE THAT HEAT THE IN GROUND POOL. POOL PUMP (2023), NEW WINDOW IN SHED (2023), NEW ROOF (2019). COME SEE WHAT THIS WONDERFUL HOME HAS TO OFFER! (id:37087)
D.w. Howard Realty Ltd. Brokerage
4040 Fracchioni Drive
Beamsville, Ontario
This freehold townhome offers a perfect blend of space and functionality with its 4 levels of living area. The open concept main floor features a comfortable living room, dining room, and a well-equipped kitchen with a breakfast bar. Patio doors lead out to a recently extended deck overlooking a future park and walking path, ideal for entertaining. There's also a walk-in pantry and a powder room for added convenience. Upstairs, you'll find a luxurious primary bedroom with a 5-piece ensuite and a walk-in closet, along with two additional bedrooms and a shared bathroom. The bright lower level boasts a walkout to the backyard, a large family room, a laundry room, a 2-piece bathroom, and access to the garage. The unfinished basement provides endless possibilities for customization, while the backyard is low-maintenance with aggregate concrete, an armor stone retaining wall, and gardens. This townhome is situated in a vibrant neighborhood with easy access to all the local amenities. (id:37087)
Bosley Real Estate Ltd.
7667 Green Vista Gate Unit# 141
Niagara Falls, Ontario
Have you ever imagined yourself living in a Golf Course Community? Well you can relax with a glass of wine on your deck and enjoy spectacular views and sunsets as this unit backs onto the 18th hole of the Thundering Waters Golf Course!! This spacious 1900sqft 3 Bedroom Bungaloft is simple yet functional with a bright open concept kitchen living area, vaulted ceilings, a generous sized Primary Bedroom on the Main Level with 3pc Ensuite and large walk in closet. Upstairs welcomes you to 2 generous size bedrooms a 4-piece bathroom and huge loft area overlooking the main floor. The Basement is ready for you to finish as you see fit, and features a desirable grade level walkout to rear yard with artificial turf, making this a great multi-purpose space. The main floor laundry, 2pc powder room and double car garage are impressive bonus features to the property. Close proximity to the Casino, new OLG Entertainment complex, highway, Costco, and US border make this an attractive choice. (id:37087)
RE/MAX Niagara Realty Ltd
504 Winona Road
Stoney Creek, Ontario
Welcome 504 Winona Road—an architectural masterpiece that redefines sophistication & elegance. This newly built home stands as a testament to craftsmanship, showcasing a contemporary elevation, and an awe-inspiring facade. Step inside and experience a fusion of Scandinavian inspired design & functionality. The thoughtfully crafted floorplan encompasses a home office, mudroom, butler's pantry, and a covered rear porch—each designed to enhance your daily living experience. Prepare to be captivated as you enter the heart of the home—the kitchen. Every detail has been considered to create a space that is as functional as it is beautiful, featuring custom cabinetry, luxe appliances, and stone countertops. Venture to the 2nd level, where luxury knows no bounds. 3-bedrooms, each with its own ensuite & walk-in closet, and a primary bedroom that promises a retreat of opulence & tranquility. As a crowning jewel, the walkout terrace beckons, offering lake views and a stunning cantilevered overhang. No corner of this residence has been overlooked, including the lower level. With endless possibilities, it has been engineered with 10-foot ceilings, and an insulated slab ensuring comfort throughout the year. Considered the gateway to Niagara, Winona is known for its breathtaking scenery. From the shores of Lake Ontario, just steps away, to the surrounding vineyards & wineries, its no surprise that this area continues to gain popularity. Tarion registered builder. Occupancy Summer 2024! (id:37087)
Coldwell Banker Community Professionals
42 Andrew Lane
Thorold, Ontario
Located in the heart of Niagara, 42 Andrew Lane presents an exceptional opportunity for those seeking a serene retirement lifestyle. Crafted by the esteemed Rinaldi Homes, this executive townhome epitomizes luxury, comfort, and community living. Nestled on a charming retirement street, with friendly neighbours who often stroll with their dogs, fostering a tranquil atmosphere. This end-unit townhome showcases a remarkable layout, featuring 3 full bathrooms & 4 potential bedrooms with contemporary upgrades throughout. Certified by renowned contractor Mike Holmes, the quality construction reflects meticulous attention to detail. Interlock driveway and impeccably landscaped surroundings, enhancing the curb appeal of this stunning property. Step inside to discover the elegance of hardwood flooring, an oversized kitchen, complete with a 7-foot island, quartz countertops, & modern appliances. The massive great room opens up to a covered screened porch, seamlessly blending indoor and outdoor living spaces for year-round enjoyment. On the main floor, convenience is paramount with a dedicated laundry area, while the primary bedroom offers a sanctuary of its own, boasting a walk-in closet and a luxurious four-piece ensuite bathroom featuring a glass shower. The fully finished basement is thoughtfully designed to maximize functionality and comfort, with a generously sized recreational room, an additional 4-piece bathroom and two extra rooms provide versatile spaces for family members or guests to retreat and unwind. The fully fenced yard ensures privacy, while extra patio space allows for outdoor dining and leisure. Centrally located in Niagara, this townhome offers the perfect blend of tranquility and convenience. With its sought-after retirement spot and undeniable curb appeal, 42 Andrew Lane represents an exceptional opportunity for those seeking retirement living at its finest. (id:37087)
Exp Realty
72 Mackenzie King Avenue
St. Catharines, Ontario
**Elegant and Modern Home Near Canal** Welcome to your dream home located just a short stroll from the scenic canal & walking trail. This exquisite property, only 2 years young, boasts unparalleled craftsmanship & a plethora of custom features. This immaculate & highly upgraded 2492 sqft 2 storey home offers 3 bedrooms, 2.5 bathrooms, & stunning features throughout. Step inside to discover soaring 9 ft ceilings complemented by stunning engineered hardwood flooring that spans the entire residence. Every corner of this home exudes sophistication, from the meticulously crafted custom cabinetry in the kitchen, mudroom, pantry, walk-in closet and laundry room to the sleek California shutters adorning the windows. The custom kitchen is a chef's delight, boasting top-of-the-line Bosch appliances (all 2 yrs), a natural gas stove, a sprawling island, quartz countertops, coffee/bar area with a floor-ceiling custom wine rack that exude both style and functionality. The stunning open concept LR has an abundance of natural light, an elegant gas fireplace. The open staircase is a modern work of art and gorgeous focal point of the main level. Work from home in style with a custom loft-style office space w/quartz counters and B/I cabinets. Relax & enjoy the spacious primary suite featuring a spa-like en suite bathroom w/stand alone tub, separate tiled glass shower, double sinks & spacious walk-in closet complete w/custom cabinetry. 2 additional bedrooms provide ample space for family or guests. Step outside to your own private retreat featuring a fully fenced yard, perfect for entertaining & newly built deck spanning the entire width of the home that leads to a spacious concrete patio, & newer 5 person hot tub. The unfinished basement offers a bathroom rough-in/200 amp panel/tankless water heater owned & upgraded large windows. With its impeccable craftsmanship, modern amenities, & attention to detail, this property is sure to captivate buyers seeking luxury living at its finest. (id:37087)
Royal LePage NRC Realty
2 Mulberry Lane
St. Thomas, Ontario
Introducing your dream home in Lake Margaret! This stunning two-story boasts an in-ground heated pool and is near Lake Margaret for kayaking and skating. The main floor features a cozy living room with a gas fireplace, updated kitchen, dining area, and a convenient mudroom. Upstairs, find a den, luxurious bathroom, and three bedrooms including a primary suite with a walk-in closet. The lower level offers a family room, gym, and modern bathroom. Outside, enjoy stamped concrete, a tiki bar, gazebo, and ample space for entertaining. Additional highlights include central air, furnace (2020), shingles (2019), and a double-car garage. Don't miss out on this ideal family home! **** EXTRAS **** There is an additional room in the lower level currently being used a gym . (id:37087)
Streetcity Realty Inc.


