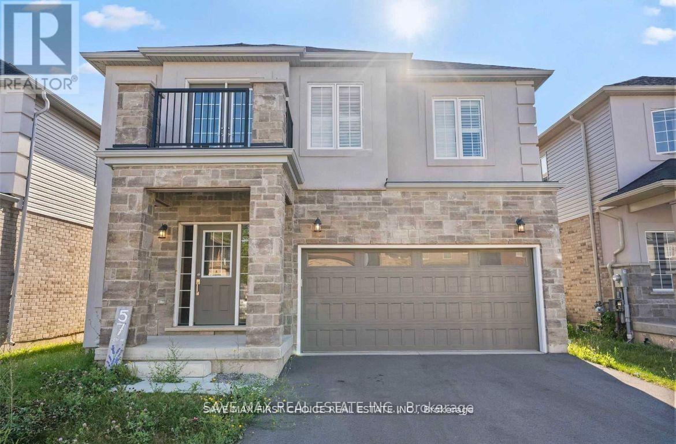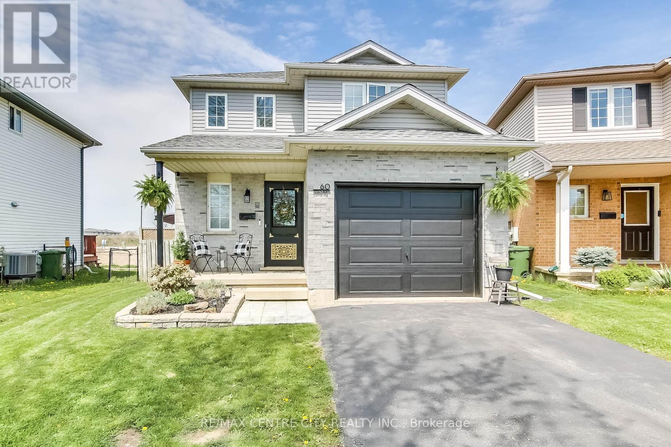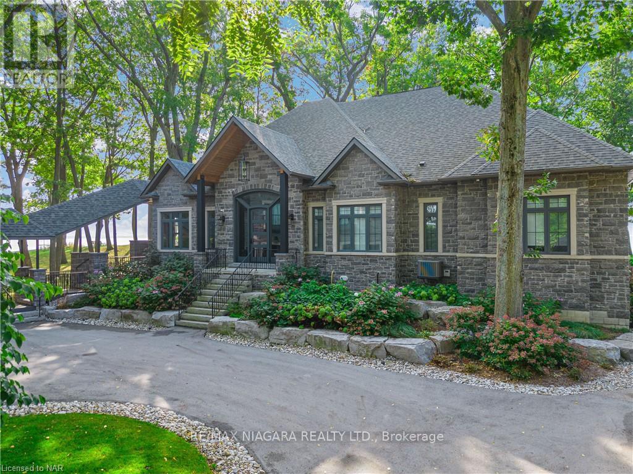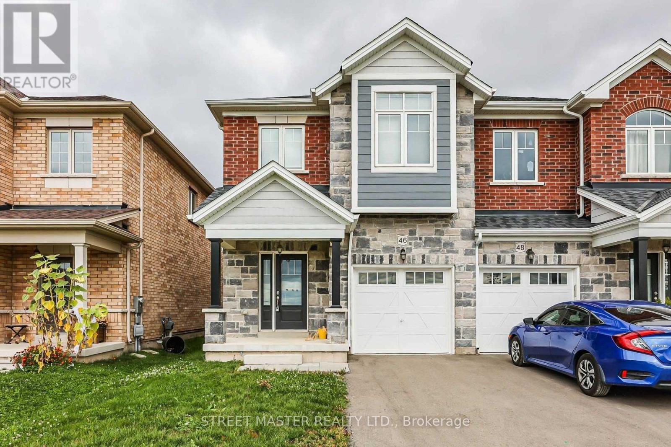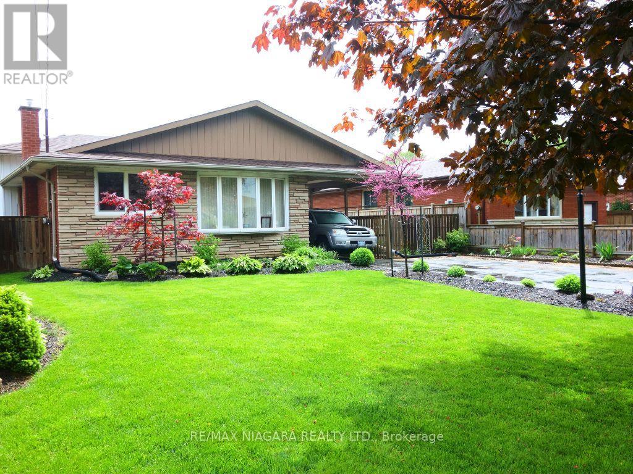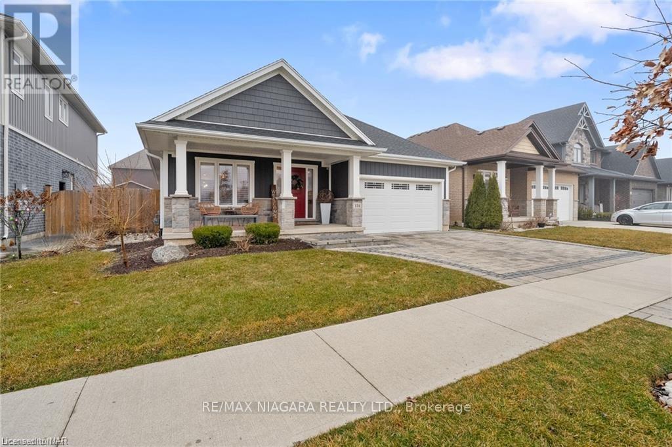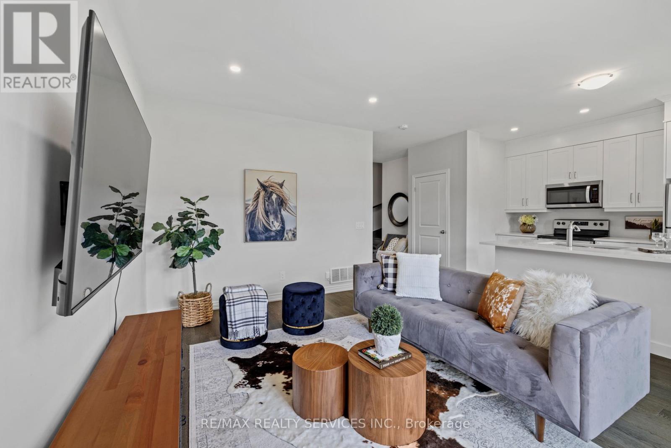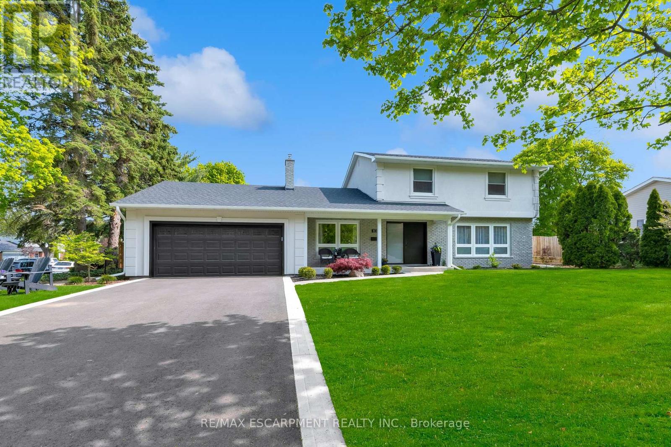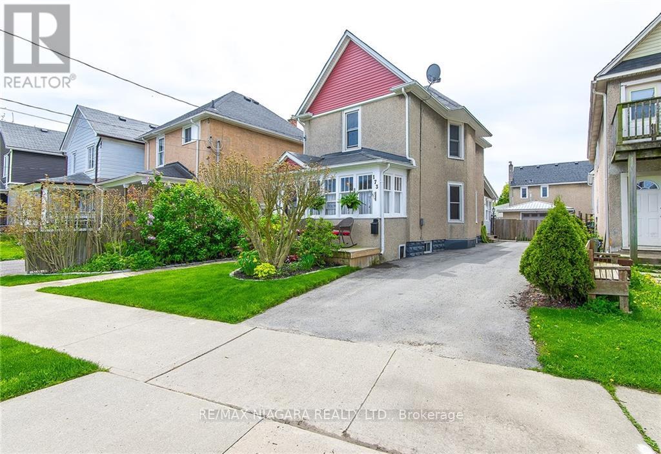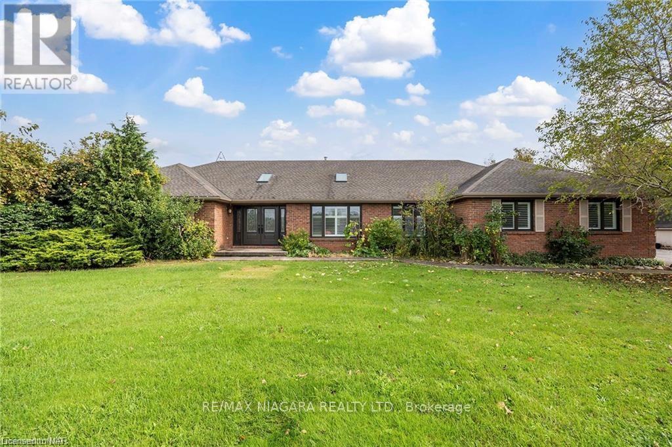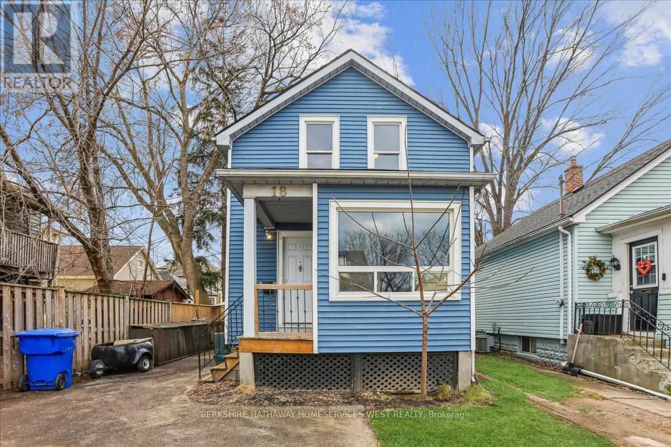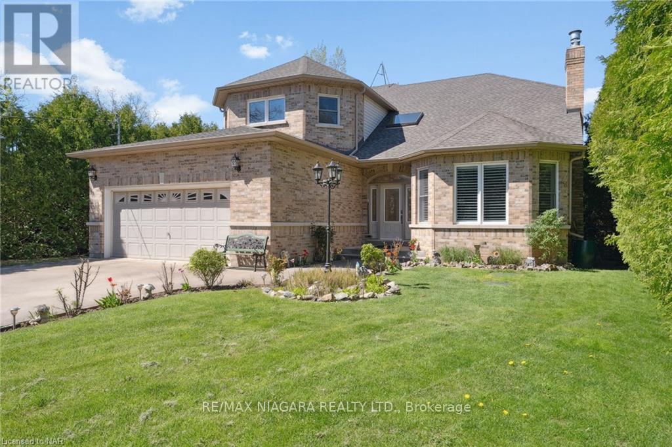Bsmt - 57 Bethune Avenue
Welland, Ontario
Great Location!! Available Immediately!! Beautiful Very Spacious Finished Brand New Basement With Separate Entrance & Separate Laundry in Basement in a Double Garage Detached Home. Located in the Desirable Welland Community. Beautiful Layout with lots of Sunlight. **** EXTRAS **** Ss Appliances, Washer & Dryer. All Light Fixtures, B/I Microwave. 1 Parking. Tenant to Pay 30% of all Utilities & to Obtain Tenant Liability Insurance. Looking For Triple A Tenant/Tenant's Agent Should Verify All Measurements & Conditions. (id:37087)
Save Max Real Estate Inc.
60 Juno Drive N
St. Thomas, Ontario
Welcome to your dream home nestled in the heart of St. Thomas. This stunning 2-story residence offers an exquisite blend of comfort, style, and functionality, surrounded by beautifully landscaped grounds and featuring a charming front porch perfect for enjoying those warm summer evenings. Step inside and be greeted by the inviting ambiance of the main floor, where convenience meets elegance. The main floor boasts a convenient 2-piece bathroom, adding practicality to the well-thought-out floor plan. The seamless flow of the open-concept living room, dining room, and kitchen creates an inviting space for gatherings and everyday living. With access to the backyard deck, entertaining guests or simply enjoying al fresco dining becomes a delightful experience. Convenience is key with direct access to the garage from the main floor, ensuring easy access. Venture upstairs which features a luxurious 4-piece bathroom and two spacious bedrooms, as well as a magnificent primary bedroom complete with a walk-in closet, providing ample storage space for your wardrobe essentials. The basement offers even more versatility and charm, featuring an office room adorned with a stylish barn sliding door, a cozy living room perfect for relaxation, and a convenient laundry room. Additional storage space ensures that everything has its place, keeping your home organized. Throughout the house, attention to detail is evident, with beautiful light fixtures illuminating the space and stunning accent walls adding character and personality. Outside, the backyard oasis awaits, offering two decks for outdoor enjoyment, lush green grass for play, and wooden planters ideal for cultivating your own fresh vegetables and herbs. A shed provides additional storage space, while a delightful playhouse with an upper bunkie offers endless hours of fun for the little ones. Don't miss the opportunity to make this extraordinary property your forever home. **** EXTRAS **** PAINT, TRIM, FLOORING KITCHEN COUNTERTOPS UPGRADED ELECTRICAL SUMP PUMP 2020 (id:37087)
RE/MAX Centre City Realty Inc.
2735 Vimy Road
Port Colborne, Ontario
The dream home you've been looking for is here. Drive through the electronic gates of this complete showstopper on your own private beach in Port Colborne and see what this stunner has to offer. The main house boasts a beautiful open concept kitchen, dining and living room with amazing windows overlooking the lake providing tons of natural light and indescribable views. The 4919 sq ft of finished living space provides ample room for a growing family with 6 bedrooms and 5 bathrooms and fully furnished with custom furniture from Restoration Hardware(included in price?). Taking a walk through the back doors your breath is stolen by the stunning scenery while relaxing on the upper covered veranda complete with fireplace. Follow the stairs down to the second covered patio which is also equipped with a fireplace and this is where your entertaining visions become reality. Back inside the home, this level offers an immaculate living space complete with wet bar, wine tasting area, sauna and games room. If you feel like outside is where your heart resides then take a right into the masterfully landscaped yard which is easily maintained by the underground irrigation system, allowing you to enjoy your own putting green or unwind in the hot tub overlooking Lake Erie. The guest house, above the 6 car heated garage, allows family and friends to visit easily without encroaching on your space and giving them room for their whole family with 4 bedrooms, 1 bathroom and a family room, giving this estate an additional 1249 sq ft of finished living space. You and your guests can also rest assured that the top of the line security system will keep everyone safe while enjoying each other's company. This showpiece is one of a kind! (id:37087)
RE/MAX Niagara Realty Ltd.
46 Harmony Way
Thorold, Ontario
Stunning 4 Yr Old,3 Bedroom End Unit Freehold Townhome(Just Like Semi Detached) In A Highly Sought After Neighbourhood Of Rolling Meadows In Thorold. Lots Of Upgrade, Beautiful Kitchen With Island, Spacious Bedrooms. Master Br With 5 Pc Ensuite. Ideal For First Time Home Buyers, Investors And Families That Want To Move To Thorold!Easy Access To Local Amenities, Shopping, Schools,406 Hwy And Niagara College **** EXTRAS **** S/S Fridge, S/S Stove, S/S Dishwasher, Washer, Dryer, All Electrical Light Fixtures And All Window Coverings . (id:37087)
Street Master Realty Ltd.
66 Prince Charles Drive
St. Catharines, Ontario
Move right in to this well-cared for back-split in a great north end residential neighbourhood. Three bedrooms with a complimentary door from the primary bedroom to the main bath. The bright main floor has an inviting kitchen with a convenient breakfast bar, built-in appliances and pocket doors to the cozy dining area and living room. The lower level would be an ideal in-law set-up with a spacious living area, bedroom and 2nd bath with plenty of storage in the lower level that is currently set up with a den and laundry area. The attached carport could easily be enclosed for a single garage with access to the private, fenced rear yard. Enjoy summer evenings on your patio admiring your many perennials or enjoying a good book...OR...visit one of Niagara's amazing wineries or craft breweries with world class restaurants...OR...hike on one of Niagara's stunning trails...OR...drive to Port Dalhousie and watch the boats along the shores of beautiful Lake Ontario. Come be a part of thriving Niagara! (id:37087)
RE/MAX Niagara Realty Ltd.
134 Lametti Drive
Pelham, Ontario
Introducing 134 Lametti Drive, an exquisite custom-built bungalow crafted from stone and brick. This former model home boasts 3 bedrooms and 2 bathrooms on the main floor, and an additional bedroom and 4-piece bathroom in the fully finished basement, offering over 2500 total square feet in space and comfort. When you enter the home, the large entryway leads you to an inviting open-concept main floor, adorned with tiled and engineered hardwood floors, California shutters throughout, as well as 6 hard-wired security cameras. Cozy up beside the double-sided gas fireplace connecting the living and dining areas. The custom kitchen is a chef's delight, featuring quartz countertops, a classic backsplash, stainless steel appliances, and an upgraded wall pantry. Retreat to the primary bedroom with its wall-to-wall closets and a luxurious ensuite boasting an oversized glass-enclosed tiled shower and premium fixtures. The main bathroom offers double undermount sinks and ample storage space. Convenience is key with main floor laundry easily accessible. Descend to the fully finished basement with luxury vinyl flooring and high ceilings. The large open rec area allows you to create the living space suited to you. The additional bedroom, bathroom, and storage space make this a seamless extension of the home. Outside, enjoy the upgraded interlock paver driveway leading around the house to an 8x8 secondary patio and shed with concrete base. The covered patio off the kitchen makes this a great space for entertaining. Perfect for families or those seeking to downsize, this home epitomizes comfort, convenience, and quality craftsmanship. Situated in a prime location, it is conveniently close to downtown, shopping centers, restaurants, golf courses, walking trails, and the Meridian Centre, catering to various lifestyle preferences. (id:37087)
RE/MAX Niagara Realty Ltd.
7137 Parsa Street
Niagara Falls, Ontario
Welcome to your perfect Niagara home! Nestled in a growing community, this impeccable 3-bedroom, 2.5-bathroom townhouse offers a blend of modern comfort and convenient living. Only a year old, this home is perfect for first time buyers and growing families alike. Enjoy living in a community oriented, brand-new subdivision with great schools nearby. With Costco, Rona, Metro, Cineplex and much more being just 4 minutes away you have everything you need right at your fingertips. This home is ready to go, just pack your bags and move in! (id:37087)
RE/MAX Realty Services Inc.
83 Dorchester Drive
Grimsby, Ontario
Your dream home awaits! This stunning 5-bed, 4-bath haven boasts 3,561 sq ft of living space, an inviting inground pool & resides on a spacious corner lot in Grimsby's most coveted neighborhood. Meticulously renovated, this luxurious home greets you with a chic modern staircase. The kitchen has been exquisitely updated with new cabinetry, stone countertops, a custom backsplash, & showcases top-tier appliances. Retreat to the main floor master, replete with custom cabinetry & a designer 5-pc ensuite. Addl highlights include a spacious sunroom, a versatile study with a cozy fireplace, & direct access to the heated double car garage. Ascend to the second floor, where you'll discover 3 bedrooms, a laundry closet, & a luxurious 4-pc bath. The basement presents a welcoming rec room, a 4 pc bath, the 5th bedroom, & ample storage space. Embrace the summer season by moving into this exceptional property & relish in the delights of poolside living with a new concrete patio. (id:37087)
RE/MAX Escarpment Realty Inc.
173 Young Street
Welland, Ontario
Adorable two storey, four bedroom home with a detached 1.5 car garage. Welcoming enclosed front porch. Spacious formal dining room open to the living room with beautifully restored dark wood trim and hardwood flooring. Main floor bedroom off the large kitchen. Fully finished basement with large rec room. Stunning fully fenced yard with a beautiful deck, pergola and tons of space for entertaining. Private single wide paved driveway with parking for up to 5 cars! Garage is fully equipped with heat, AC and hydro. Updated include: Painting throughout in 2024, new furnace in 2024, new flooring on the second floor, Windows, AC unit 2021, Steel garage roof 2020, New Furnace in Garage 2022, New Hot Water Tank 2021. (id:37087)
RE/MAX Niagara Realty Ltd.
10118 Willoughby Drive
Niagara Falls, Ontario
Nestled on a spacious lot spanning just over 4 acres, this spacious all brick bungalow offers the perfect canvas for your dream home. With 2,700sqft of above grade living space, it is an ideal foundation for those who seek room to grow and customize to their liking. Step inside to find a bright and inviting space with large windows that flood each room with natural light. Living room is complete with a warming fireplace. This home boasts 3+2 bedrooms and 4 full bathrooms, providing ample space for family and guests. The basement adds valuable living space, making it versatile for various needs. For those who enjoy tinkering or need extra storage, the double attached garage comes equipped with a shed for all your tools and equipment. The septic for this property is in the front yard so it leaves lots of room for a pool or large shop in the back. Ready for your personal cosmetic touches, this property invites your creative vision and customization. Unlock the potential of this charming bungalow and transform it into your very own oasis of comfort and style. With abundant land and ample room to make it your own, this property holds endless possibilities. Major updates complete windows and doors 2019, Roof Shingles 2015, Furnace and AC 2022 and soffits, facia and Eavestroughs 2016. Don't miss the chance to make it uniquely yours. (id:37087)
RE/MAX Niagara Realty Ltd.
18 Linwood Street
St. Catharines, Ontario
Don't miss out on this exceptional investment opportunity: a well maintained triplex unit boasting three residences. With shared laundry facilities, extensive renovations, and ample parking, this property promises a hassle-free living experience. Situated conveniently near the QEW, shopping, amenities, parks, trails, and Martindale Pond, residents enjoy easy access to urban conveniences and natural retreats. Meanwhile, a turnkey legal triplex in a downtown location presents a rare opportunity for those entering the rental investment business. Updated in 2017, with a new roof, driveway, and fire sprinkler system, this clean building is truly turnkey, offering both comfort and potential for lasting financial success. Unit #3 is tenanted. (id:37087)
Berkshire Hathaway Homeservices West Realty
1673 St. Paul Street W
St. Catharines, Ontario
Welcome to 1673 St. Paul Street W in St. Catharines! Nestled on a serene street, this charming 2-storey, 2700sqft residence boasts 5 bedrooms and 4 bathrooms, making this an ideal retreat for families seeking space and comfort. Upon entry, be greeted by an inviting foyer and a stunning staircase. The cozy living room features exquisite hardwood flooring and abundant natural light through its expansive windows. Entertain effortlessly in the open-concept dining and kitchen area, equipped with stainless steel appliances, ample cupboard space, and a convenient kitchen island, perfect for preparing meals while engaging with guests. Step out onto the back deck and discover a tranquil oasis, perfect for outdoor gatherings or quiet relaxation. Completing the main floor is a convenient 3pc bathroom, a generously sized bedroom, and main floor laundry for added convenience. Ascend to the second level where three additional bedrooms await, each offering ample closet space, along with a 4pc bathroom for added convenience. The primary bedroom serves as a luxurious retreat, boasting an updated 5pc ensuite bathroom with his/hers sinks, a separate tub, and a stand-up shower, all adorned with gorgeous marble tiled flooring. The lower level offers additional space for relaxation and entertainment, with a separate family room boasting above-grade windows. Descend to the basement level to discover a large rec room with a fireplace, a versatile den perfect for an office or man cave, and a convenient 3pc bathroom complete with a sauna. Step outside to the backyard oasis, featuring a cozy deck and a sprawling yard, ideal for children and pets to play or for hosting gatherings. The above-ground pool, accompanied by an attached deck, provides the perfect spot to unwind on warm summer days. Surrounded by mature trees, this home offers both comfort and privacy, creating a serene sanctuary to call your own. Don't miss the opportunity to make this exceptional property yours! (id:37087)
RE/MAX Niagara Realty Ltd.


