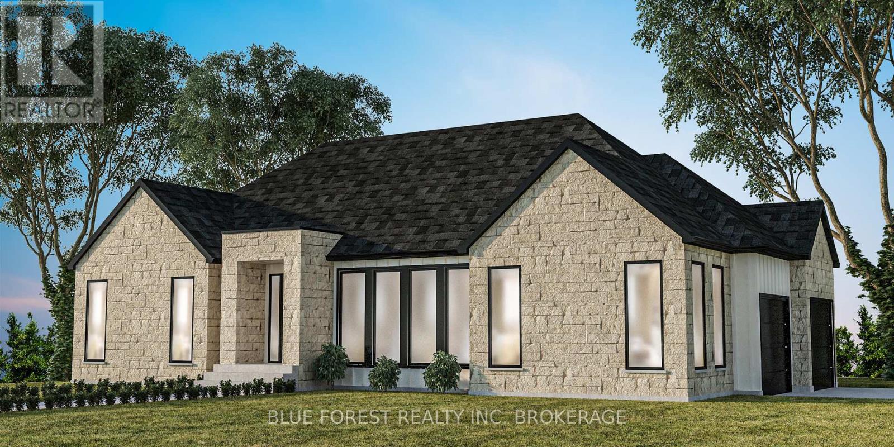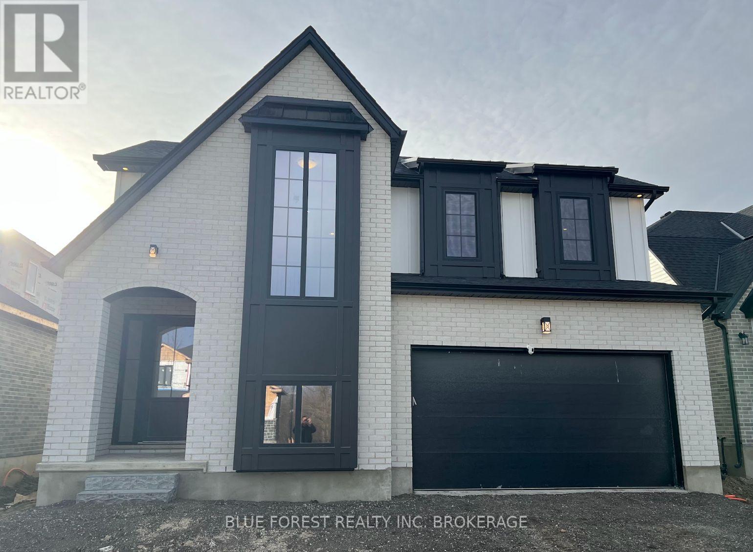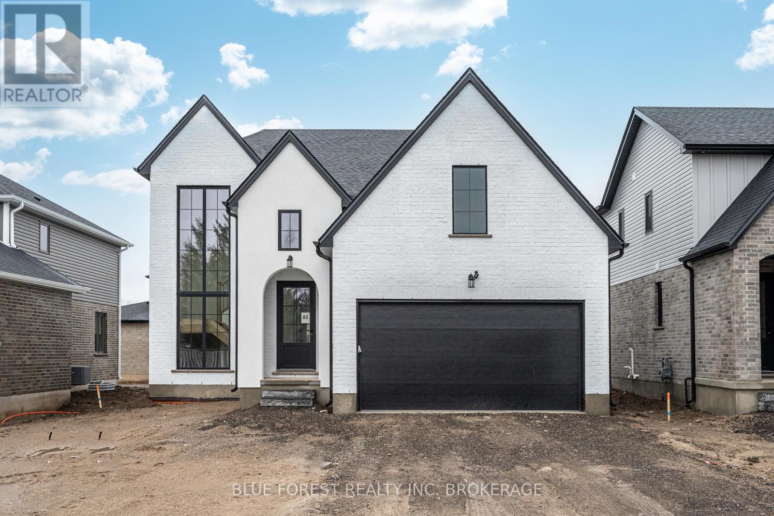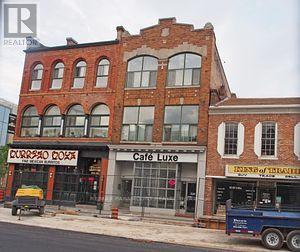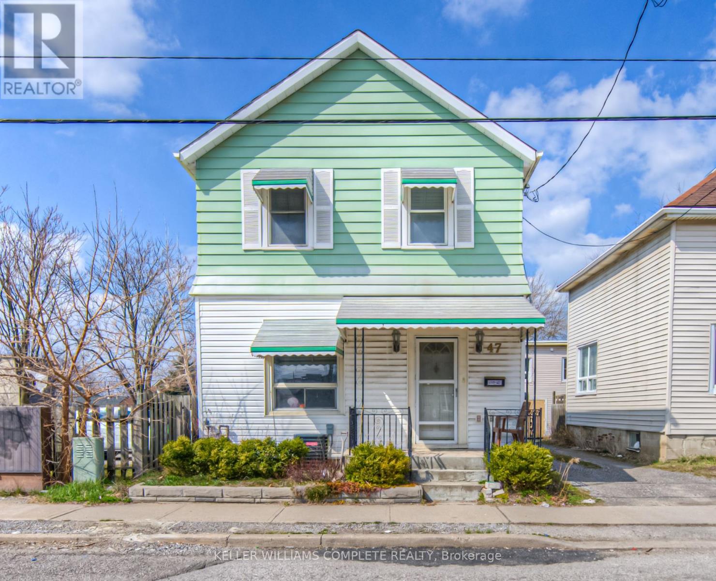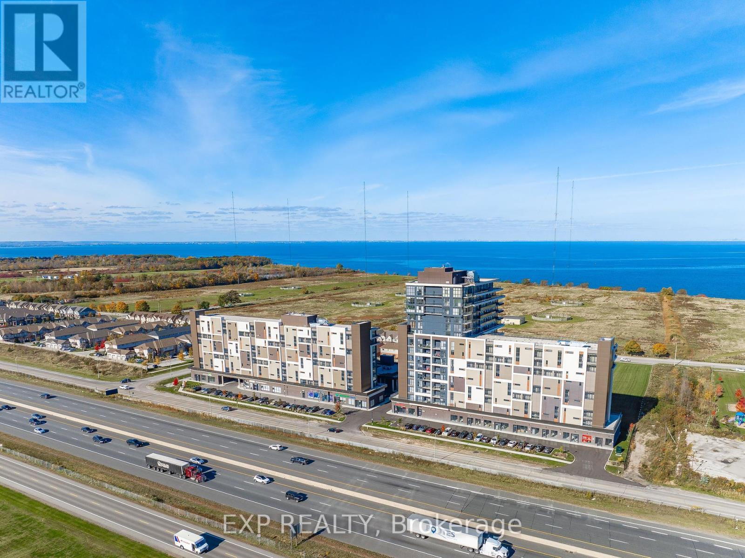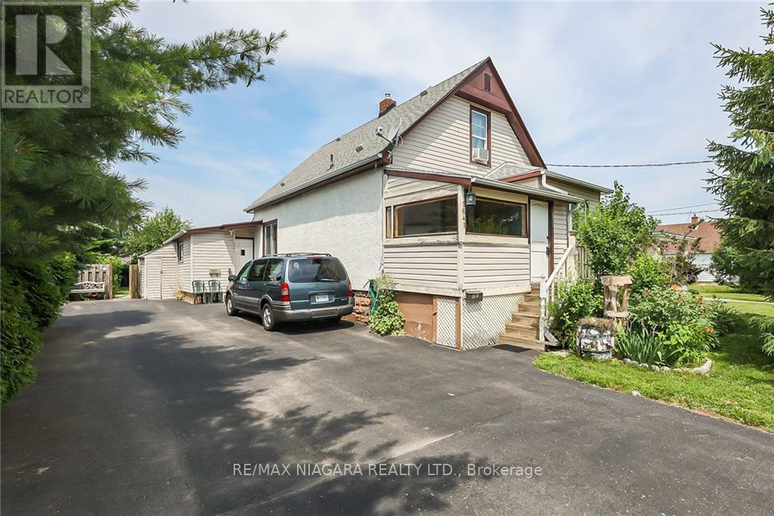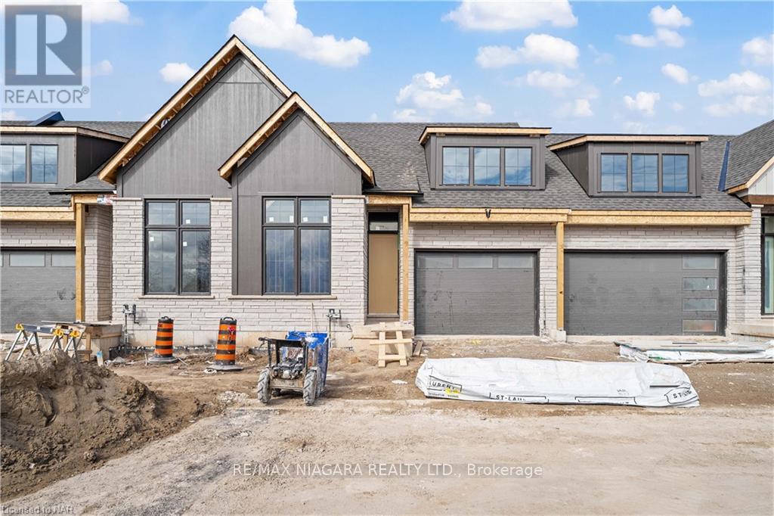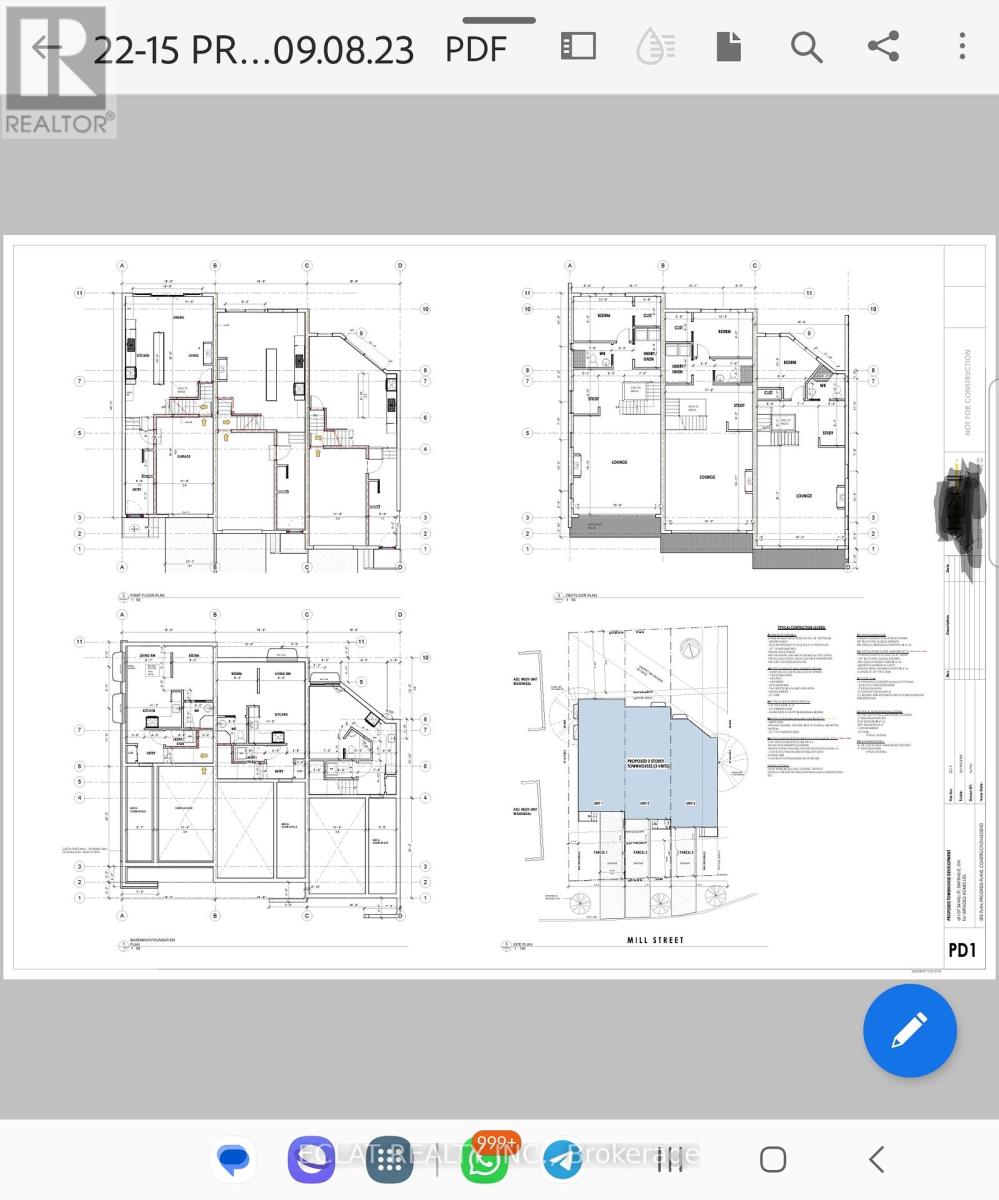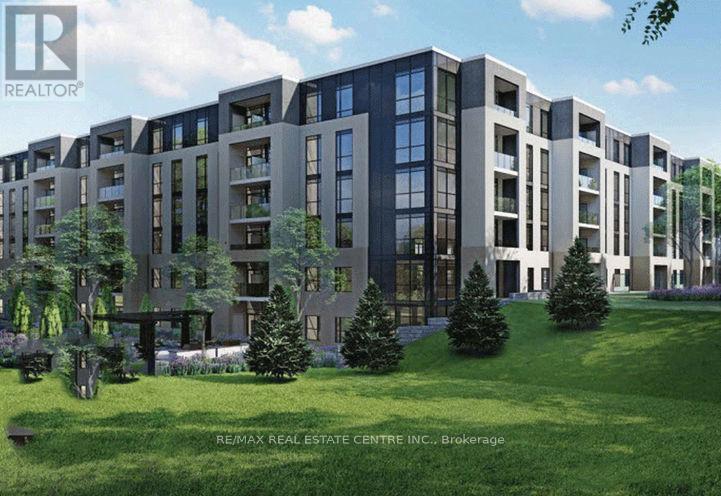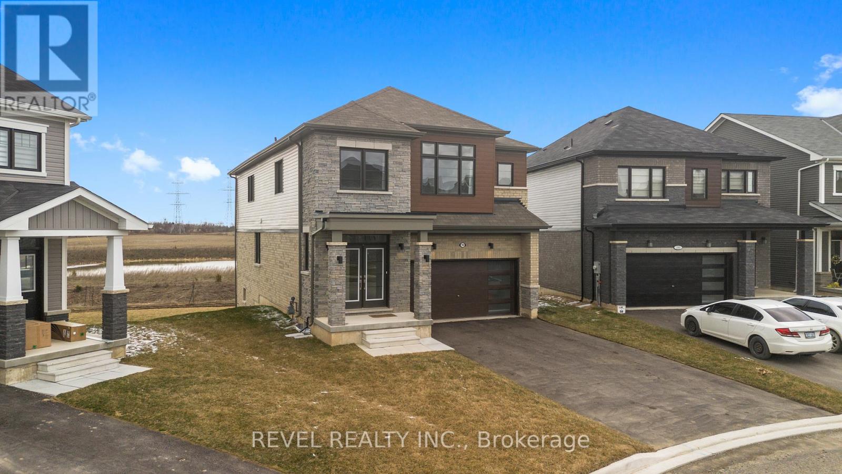56 Ayrshire Avenue
St. Thomas, Ontario
Meet The Ivy model. This stunning 1-floor bungalow, crafted by Woodfield Design + Build, offers unparalleled elegance. Nestled on a charming corner lot, the home boasts 2 bedrooms and 2 bathrooms. The front elevations showcase a harmonious blend of stone and board & batten. Convenience meets aesthetics as the garage finds its place at the side, enhancing the home's street presence. Meticulously designed, this residence embraces a seamless fusion of comfort, style, and thoughtful architecture. Your dream home awaits on this picturesque corner. A concrete driveway, 9' ceilings, stained wood stairs, hard surface counters, custom kitchen, hardwood throughout the main floor, 8' entry door and many other upgrades come as a standard on Woodfield homes. Many other plans and models available (id:37087)
Blue Forest Realty Inc.
50 Ayrshire Avenue
St. Thomas, Ontario
Woodfield Design + Build is proud to present The Huron model. Your eyes are immediately drawn to the gorgeous roofline. The unique 2 storey pop out front window draws in the perfect amount of natural light while showcasing a beautifully crafted wood staircase. 3 large bedrooms, a hotel inspired master ensuite bath with a generous walk-in closet. 3 bathrooms in total. 2 car garage. Spacious living room that seamlessly flows into the dinette & kitchen area. Home is to be built. Photo is from previously built model. Hardwood floors. Tall ceilings. Concrete Driveways. Many upgrades included. Inquire for more information. Many more custom plans available. (id:37087)
Blue Forest Realty Inc.
52 Ayrshire Avenue
St. Thomas, Ontario
Welcome to the Aspen Model. Your eyes are immediately drawn to the gorgeous front elevation. The 3 level front window draws in the perfect amount of natural light while showcasing a beautifully crafted wood staircase that matches your hardwood floor. 3 large bedrooms, each with a private ensuite bath. 3+1bathrooms in total. 2 car garage. Hardwood floors. Wood stairs. Concrete Driveway. Many upgrades included. This home has everyone believing in love at first sight. Customize this plan or choose from many more floor plan options. Inquire for more information. Picture is from previous build. Home is to be built. (id:37087)
Blue Forest Realty Inc.
220 St. Paul Street
St. Catharines, Ontario
Calling All Investors & Builders. Site Plan Approval Pending . Located Along Main Artery Near Brock University. Core Downtown Location With Easy Highway Access, Backs Onto Brock University. Currently Exceptional Mixed-Use 13-Unit Property In The Heart Of Downtown St. Catharines. Great Property with Upside & Lift. Great re-development site. (id:37087)
RE/MAX Paramount Realty
47 North Street
St. Catharines, Ontario
Welcome to this charming, well kept 2-storey home located in the heart of St. Catherines! Central location - 10 min walk to downtown, 2 min to 406, 4 min to QEW, 10 min drive to Brock University. Boasting 4 large bedrooms, ample living space (1656 sqft), main floor laundry & plenty of parking! Looking to operate as a duplex, this home as 2 functional kitchens and can easily be converted to 2 x 2-bedroom units! Perfect opportunity for buyers & investors! Don't miss your chance to make this your next home or to add this well kept home to your portfolio! (id:37087)
Keller Williams Complete Realty
707 - 550 North Service Road
Grimsby, Ontario
A wonderful opportunity whether you're downsizing or purchasing your first home! This bright & airy condo offers 2 PARKING spaces & 1 Locker, 2 FULL Bathrooms and 2 generous size bedrooms-one with a Double Closet and the other with a Walk-In Closet. Floor-to-Ceiling windows in both bedrooms & the living area, allow you to enjoy the picturesque view from anywhere inside, or on the huge 155 sq ft balcony! Heating, Cooling and Water are all included in fees! Building amenities include landscaped rooftop, modern party room, games room and a boardroom, gym & yoga studio. Plenty of bicycle parking. Great location for commuters with easy QEW highway access & close to Costco Gas! Walking distance to the beach, trails, boutiques & dining. (id:37087)
Exp Realty
54 Stern Drive
Welland, Ontario
Beautiful Brand New never lived in 4 BR, 3 WR Detached House. In the family friendly Empire Canals Community, 9 Feet ceiling on the main floor. Hardwood floor in the main floor. Upgraded stained oak staircase. Entrance to inside from the garage. Primary Bedroom with beautiful 4 pc ensuite washroom and large walk in closet. Second, Third and Fourth bedrooms offer sliding closets and big windows. Convenient laundry on the upper floor. Window Coverings. Minutes away from Hwy 406, Niagara Falls, Niagara College, Brock University, shopping centers and more. **** EXTRAS **** Fridge, Stove, Dishwasher (Stainless Steel). Washer/Dryer, Existing light fixtures (id:37087)
Cityscape Real Estate Ltd.
5641 Desson Avenue
Niagara Falls, Ontario
VACANT DUPLEX IN DTC!!! WALKING DISTANCE TO THE FALLS, RESTAURANTS AND ATTRACTIONS!!! Investors & Multi-generational Families, Zoned DTC with a POTENTIAL FOR EXEMPTION FROM CURRENT ZONING AND POSSIBILITY FOR COMMERCIAL ACTIVITIES. This 1.5 storey DUPLEX features 1500 sq ft, with 3 bedrm, 1 bath unit on the Main Level; and 1 bedrm 1 bath unit on the Upper Level. Home zoned DTC giving it endless possibilities, a popular one being short & longer-term rental as 2 separate units with separate hydro meters & entrances. Both units are currently vacant!!! Monthly rent potential (cautiously) for main unit $2,000+hydro & upper unit $1,300+hydro. Property is bright, well-maintained w/2 large private fenced back yards, 8-car double wide driveway. Updates include: 2x100 amp service, 2 separate hydro meters, 2 separate gas meters, double vinyl windows 2003, roof 2018, newer high efficiency furnace & AC, finished waterproofed high dry basement, new sump pump, 2 kitchens, 2 bathrms. Unique Investment Opportunity In The Heart Of Niagara Falls TOURIST DISTRICT within 13 minutes walk to CASINOS, FALLS, CLIFTON HILL, BRIDGE TO USA. (id:37087)
RE/MAX Niagara Realty Ltd.
10 - 41 Ivy Crescent
Thorold, Ontario
Luxury, low-maintenance living is conveniently located in Thorold in close proximity to all your needs. With undeniable curb appeal, this interior unit bungalow townhouse features 2 bedrooms, 2 bathrooms, 10 ft ceilings & vaulted ceilings in the great room, a rear covered deck, and main floor laundry. This home boast hardwood flooring, custom kitchen cabinets with a built-in fridge, a tiled glass showers, & 8 ft doors. With an occupancy date of July, all you need to do is get ready to move in. Say goodbye to the hassles of snow removal and grass maintenance, as we've got your exterior needs covered. Close to schools, shopping, golf and QEW access. (id:37087)
RE/MAX Niagara Realty Ltd.
34 Lot Mill Street N
West Lincoln, Ontario
Vacant flat land in a family friendly community for Custom builders and Developers. Zoned for High Density dwelling. You can Customize your Dream Home to taste. Premium Frontage, Water and Sewer. Great Local Schools, close to Restaurants, Hospital, few minutes to Niagara falls and the US border. **** EXTRAS **** This Lot can accommodate a variety of multiple home designs. Sellers can provide proposed plan to build 3 dual units town house of 4 bedroom family units & 1 bedroom basement secondary units. Speak with Seller agent for available documents. (id:37087)
Eclat Realty Inc.
Lp08 - 50 Herrick Avenue
St. Catharines, Ontario
Marydel's stunning Lower Penthouse Sapphire 2bdrm + Den Model model is a comfortable 1050 sq. ft upper level, nvr been lived in condo apt unit centrally located in St. Catherines surrounded by greenspace and backing onto Garden City golf course. This ""gem of a find"" is just mins. to HWY 406/81/48/QEW for easy access to and from Niagara Falls/US Border/Toronto. The unit is also close to schools, parks, restaurants, Casinos, rec. centres, trails, marinas, promenades, beaches, waterfront, and the list truly goes on. The unit itslef boast 9ft ceilings, laminate floor throughout, sizeable galley kitchen w/breakast bar, open concept living/dining areas, a separate Den (that can be used as guest bedroom or office), large primary room w/4pc ensuite bath and w/i closet, sizeable balcony. 1 undergound parking, 1 storage locker, the latest in tech for both security & access. The condo amenities also include: fitness centre, party room w/kitchen, landscaped courtyard, outdoor garden area and lounges, BBQ facilities, landscaped terrace, billiards room, etc. Won't Last!! **** EXTRAS **** Fridge, Stove, Dishwasher, Washer & Dryer, All Electrical Light Fixtures, All ELFs, All Keys/FOBs. (id:37087)
RE/MAX Real Estate Centre Inc.
199 Vanilla Trail
Niagara Falls, Ontario
Settled on a large pie lot with picturesque pond views, this exquisite home features a walkout basement and luxurious 24x24 porcelain tile throughout. Entertain in style with 9-foot ceilings on the main floor, French doors opening to the breakfast patio, and an electric fireplace for cozy evenings. The gourmet kitchen boasts upgraded cabinets, a convenient BBQ line on the patio, and sleek black finger-resistant WiFi-enabled appliances including a wall combo oven and 36-inch induction cooktop. Leaving the cooking spaces of this home energy efficient and modern. With upgrades such as an engineered hardwood floor, oak staircase, frameless glass showers, and upgraded light fixtures, this home offers the perfect blend of elegance and functionality. (id:37087)
Revel Realty Inc.


