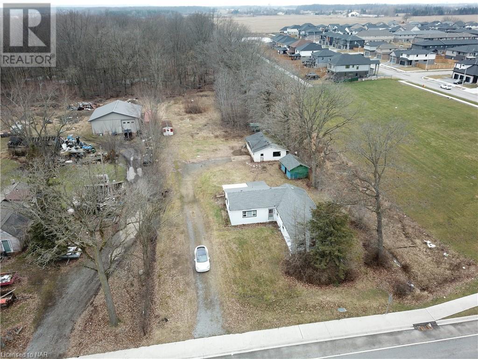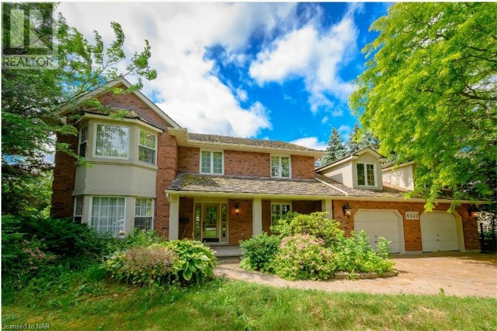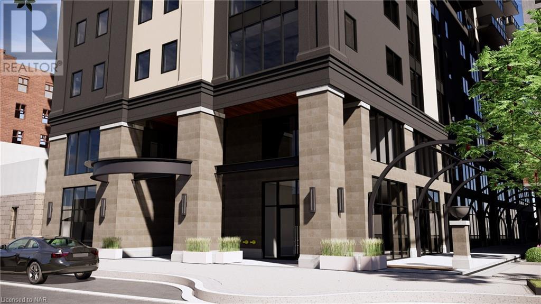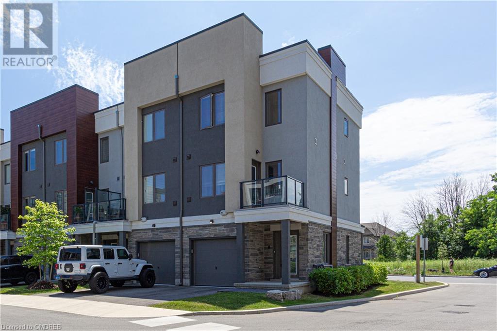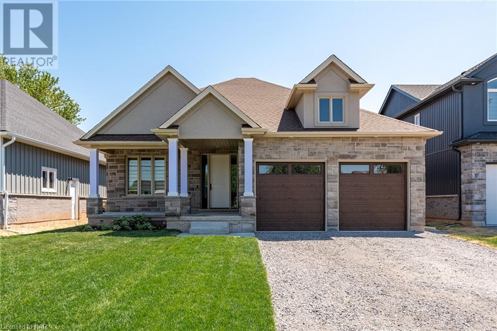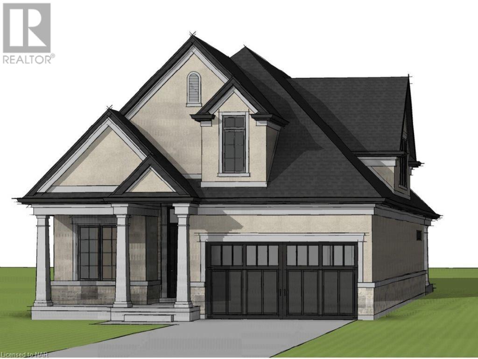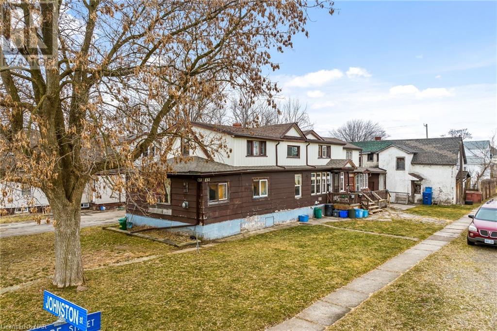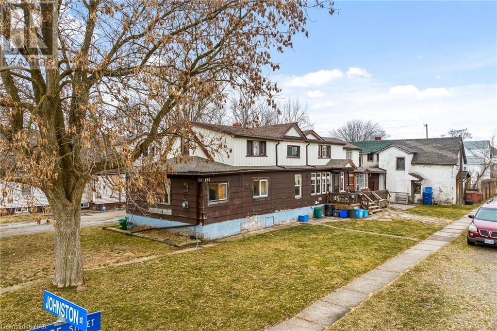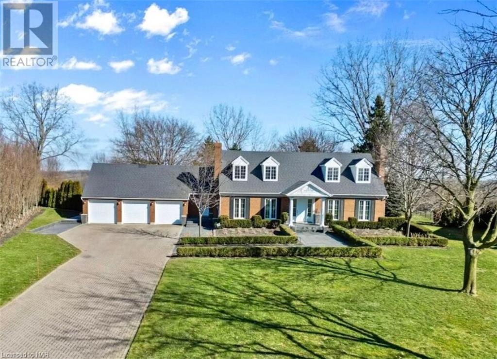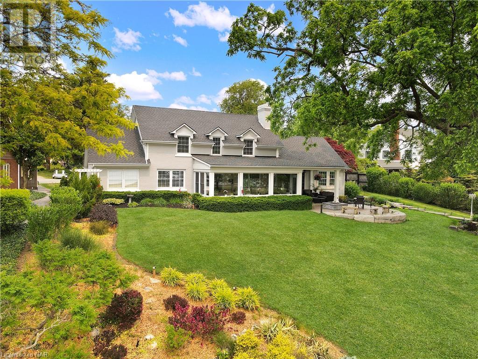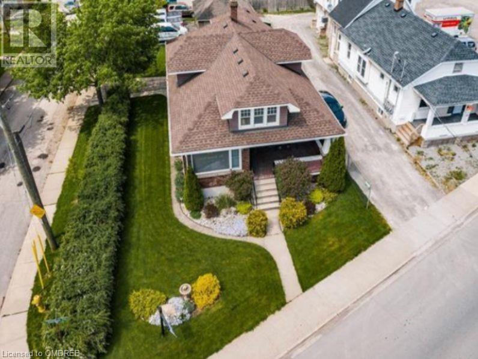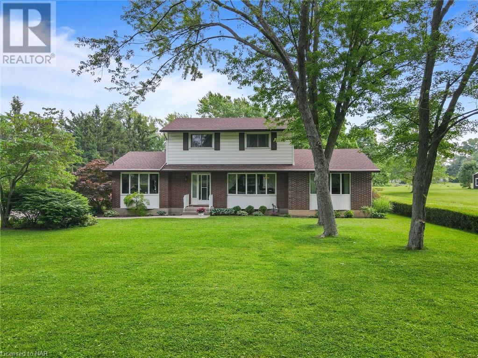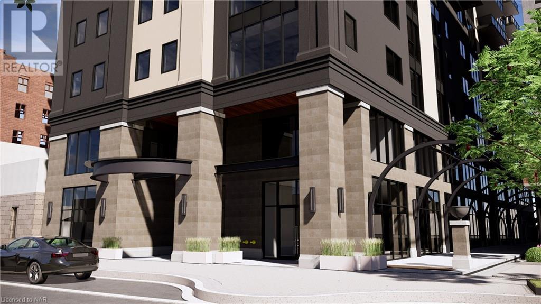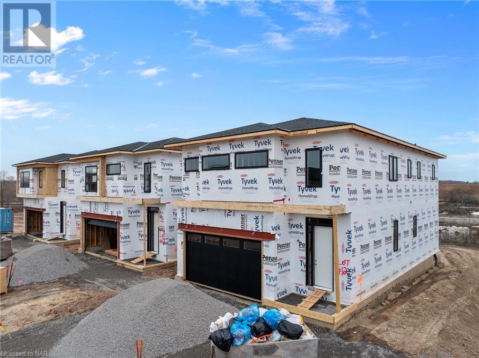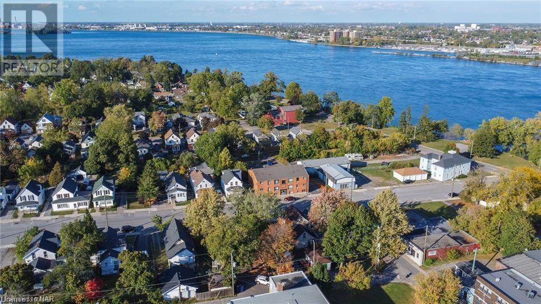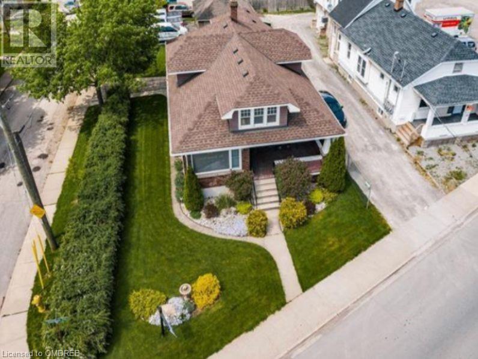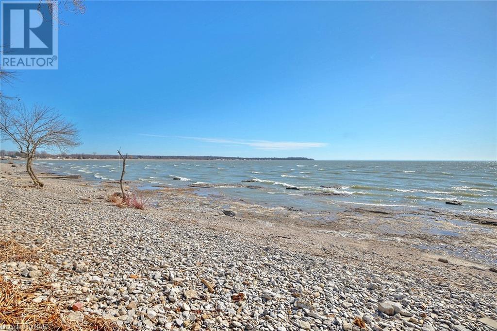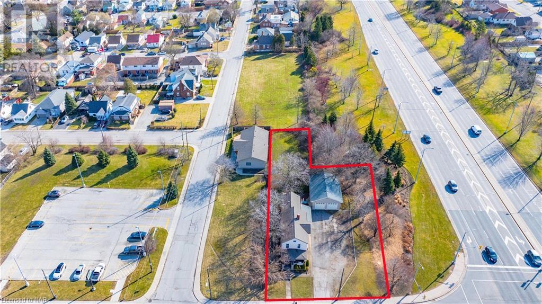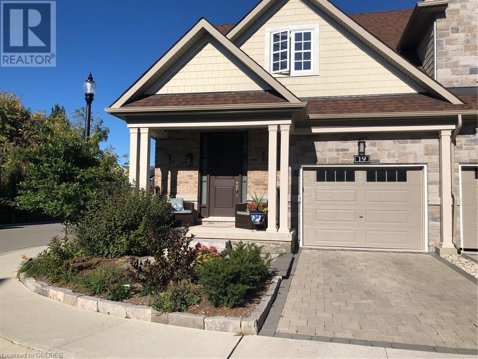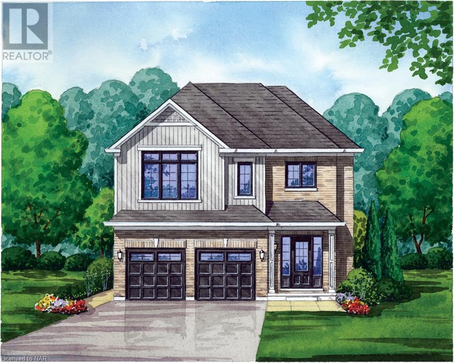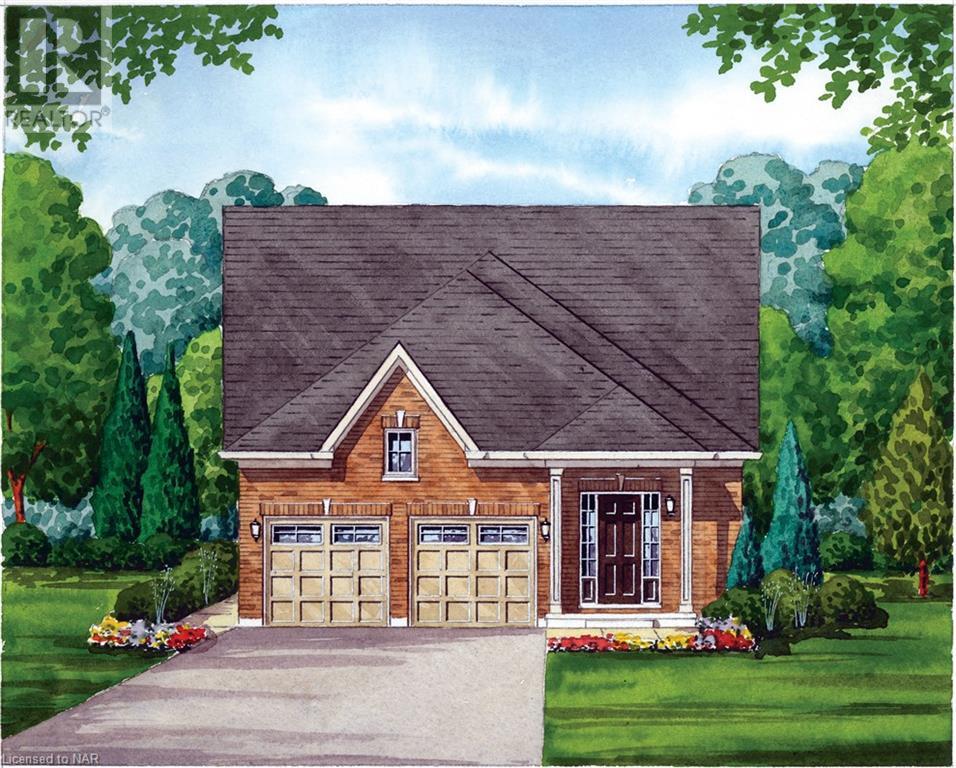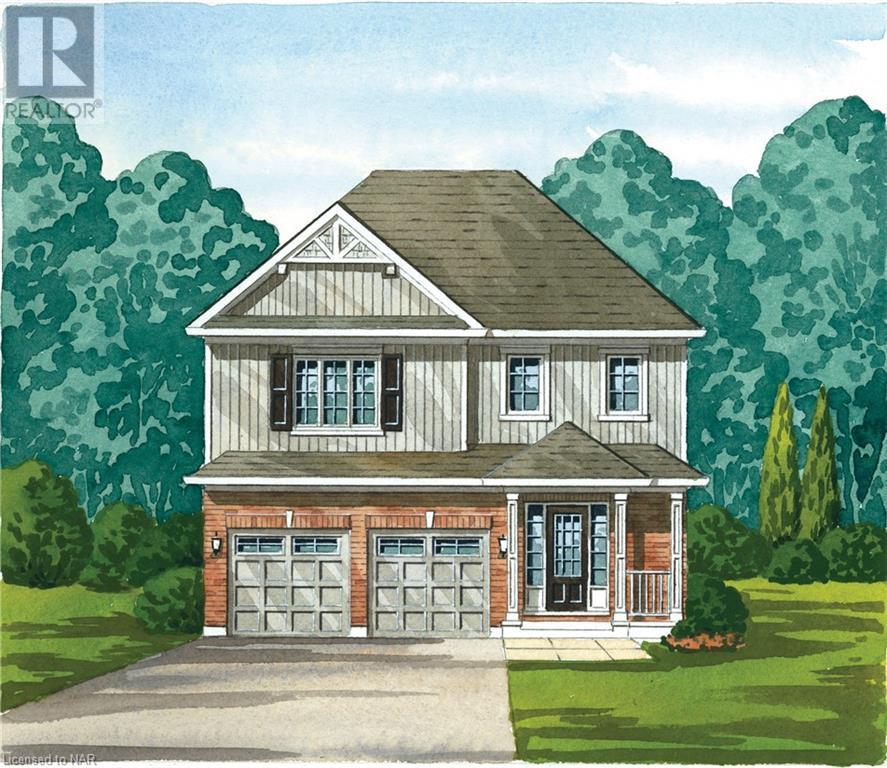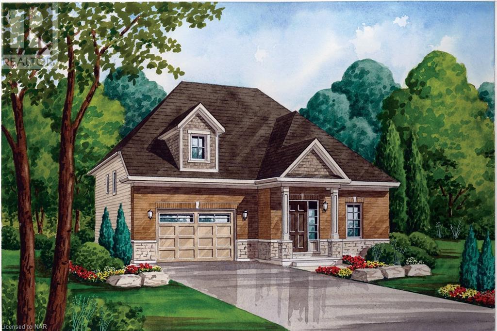7493 Garner Road
Niagara Falls, Ontario
Attention Developers, Builders and Investors! 7493 Garner Road is a full acre just South of Mcleod road in Niagara Falls. This site has potential rezoning for Medium to High Density, which can yield 40+ units. Full Services and already part of Official Plan. Not many small manageable development sites are available in this area of Niagara Falls. (id:37087)
Keller Williams Complete Realty
6542 January Drive
Niagara Falls, Ontario
Welcome to 6542 January Dr. The amazing property located in a quiet neighbourhood in Niagara Falls. Four bedrooms on the second floor including a master room with ensuite 4-piece washrooms. Good location, grocery stores and schools nearby, close to highway and Niagara Falls tourist area. (id:37087)
RE/MAX Garden City Explore Realty
57 Carlisle Street Unit# 701
St. Catharines, Ontario
BEAUTIFUL, SPACIOUS 2 BDRM APARTMENT. LRG MASTER BDRM W/ DOUBLE GARDEN DOOR TO 26 FT NORTH FACING BALCONY. CUSTOM WHITE KITCHEN, GRANITE COUNTERTOPS W/ 4 STAINLESS STEEL APPLIANCES. FULL SIZE STACKABLE WASHER/DRYER. CURBLESS WALK-IN SHOWER, BEAUTIFUL LRG PORCELAIN CERAMICS, SOLID WOOD DOORS. SELF TINTING THERMAL WINDOWS FOR MAXIMUM COMFORT. ROOF TOP AMENITIES, PLUS SPECIAL FIVE STAR CLUB MEMBERSHIP INCLUCDED IN RENTAL. UNDERGROUND EV PARKING AVAILABLE. STEPS TO THE PERFORMING ARTS CENTRE AND AN ABUNDANCE OF FINE DINING RESTAURANTS. (id:37087)
RE/MAX Hendriks Team Realty
115 Shoreview Place Unit# Th11
Stoney Creek, Ontario
Stunning modern townhouse at Sapphire waterfront. Steps away from Lake Ontario clear blue waters and breathtaking walking trails. Countless upgrades; gorgeous laminate flooring on 2nd level, 9' ceiling, stainless steel appliances, granite counter tops and beautiful kitchen breakfast bar. This 4 year old townhouse offers 4 bedrooms plus 3 full bathrooms. Open Concept living/dining overlooking kitchen with walk out to balcony that has a spectacular partial lake view. This level is complete with one additional bedroom and a full washroom. 2 Bedrooms come on the 3rd level with walk in closets and private ensuite privileges. Great location in Stoney Creek; close to major highway & lake Ontario. (id:37087)
RE/MAX Escarpment Realty Inc.
Lot 3 Oakley Drive
Virgil, Ontario
Settle in to your brand new custom *to be built* home in the new Settler's Landing subdivision in Virgil! This home will be built by local builder Niagara Pines Developments. The home shown is an example of a design that would suit this property. With a well designed, open & spacious floor plan, you'll love calling this home. The standard finishing selections are well above the industry norm so you'll be able to design your dream home without compromise. Standard finishing selections include engineered wood floor and tile (no carpet), oak stained stairs, oak railing with wrought iron spindles, stone counter tops in the kitchen and bathrooms, tiled walk-in shower, beautiful kitchen, 15 pot lights plus a generous lighting allowance. All of this including a distinguished exterior profile. *Please note, this home is not built yet. The process is set-up to allow you to book an appointment, sit down with the builder and make sure the overall home and specifications are to your choosing. On that note, if you'd prefer something other than the attached plan, that can be done and priced as well. (id:37087)
Bosley Real Estate Ltd.
Lot 2 Oakley Drive
Virgil, Ontario
Settle in to your brand new custom *to be built* home in the new Settler's Landing subdivision in Virgil! This home will be built by local builder Niagara Pines Developments. The home shown is an example of a design that would suit this property. With a well designed, open & spacious floor plan, you'll love calling this home. The standard finishing selections are well above the industry norm so you'll be able to design your dream home without compromise. Standard finishing selections include engineered wood floor and tile (no carpet), oak stained stairs, oak railing with wrought iron spindles, stone counter tops in the kitchen and bathrooms, tiled walk-in shower, beautiful kitchen, 20 pot lights plus a generous lighting allowance. All of this including a distinguished exterior profile. *Please note, this home is not built yet. The process is set-up to allow you to book an appointment, sit down with the builder and make sure the overall home and specifications are to your choosing. On that note, if you'd prefer something other than the attached plan, that can be done and priced as well. (id:37087)
Bosley Real Estate Ltd.
48 Johnston Street
Port Colborne, Ontario
This unique property features three separate units plus a two storey garage, providing versatility and potential for various living arrangements. Whether you're looking for a multi-generational home, an income-generating investment, or a combination of both. The triplex is comprised of 1-3 bedroom and 2-2 bedroom units. Situated in a well established neighbourhood a stones throw away from the Vale Centre, elementary schools, Main Street E shops and restaurants, and the Hwy 140 and Hwy 3 access. This is your chance to invest in your real estate portfolio. Make improvements at your own pace, all while enjoying the financial stability provided by existing tenants. Don't miss out on this unique opportunity to blend immediate returns with the potential for future appreciation. (id:37087)
RE/MAX Niagara Realty Ltd
48 Johnston Street
Port Colborne, Ontario
This unique property features three separate units plus a two storey garage, providing versatility and potential for various living arrangements. Whether you're looking for a multi-generational home, an income-generating investment, or a combination of both. The triplex is comprised of 1-3 bedroom and 2-2 bedroom units. Situated in a well established neighbourhood a stones throw away from the Vale Centre, elementary schools, Main Street E shops and restaurants, and the Hwy 140 and Hwy 3 access. This is your chance to invest in your real estate portfolio. Make improvements at your own pace, all while enjoying the financial stability provided by existing tenants. Don't miss out on this unique opportunity to blend immediate returns with the potential for future appreciation. (id:37087)
RE/MAX Niagara Realty Ltd
96 Sumbler Road
Fenwick, Ontario
Introducing Homes by Hendriks, where exceptional craftsmanship and outstanding customer service converge to create your dream home. Renowned as a reputable builder with an unwavering commitment to quality, Hendriks has established a remarkable reputation in the real estate industry. This enticing opportunity offers more than just purchasing land; it presents an exclusive chance to forge a lasting partnership with Hendriks through a tied build contract. You can be confident that your home will be constructed with the utmost attention to detail and the finest materials. What sets Home by Hendriks apart is their dedication to fulfilling your vision. As a Buyer, you have the liberty to collaborate with the builders and craft a personalized design that suits your unique preferences and lifestyle. From the layout and architectural style to the finishes and fixtures, your dream home will truly be a reflection of your individuality. (id:37087)
RE/MAX Niagara Realty Ltd
6411 January Drive
Niagara Falls, Ontario
Embrace sophisticated living in the prestigious Calaguiro Estates with this fully finished and extensively updated gem. Situated on a large lot, this elegant home immediately captivates with its in-ground sprinklers, landscape lighting, and an impressive triple car garage equipped with an EV outlet. As you enter, the main floor greets you with an open-concept living area, new hardwood flooring, and modern chic tile. The updated kitchen, with granite counters and backsplash, provides access to the rear patio, while a convenient mudroom offers access to the front, garage, and backyard. Hosting is easy in the separate dining room with a fireplace, and the office and living room, both featuring fireplaces, provide spaces to work and relax. A stylish 2-piece powder room completes this level. Ascend to the second floor to discover three bedrooms, including a serene master suite with a 3 piece ensuite, shared 4-piece bathroom and laundry with built-in cabinets add functionality to the luxurious space. The full finished basement extends the living space with a 4th bedroom, walk-in closet, large recreational room and two storage rooms. Outdoors, the private backyard oasis features a professionally landscaped garden and a covered deck with composite decking to enjoy the splendid escarpment and golf course views. Upgrades include consistent flooring, painting, cabinetry, trim and moldings, closet shelving, a new back sliding door, mantle shelving in the family room and office, and updated pot lights, ensuring a cohesive and modern feel throughout. Maintenance is effortless with the automatic robot lawn mower, programmed to precisely cut the grass daily, maintaining perfect presentation in silence. Calaguiro Estates provides luxury living amidst natural beauty, with easy access to transportation and scenic views. Experience an elevated lifestyle in this pristine neighborhood, where tranquility and convenience converge, offering your dream home in Niagara Falls. (id:37087)
Keller Williams Complete Realty
14 Lakeshore Road
Fort Erie, Ontario
Offering one of the most fantastic views Fort Erie has to offer - Check out 14 Lakeshore Road fondly named SunnyBrea This incredible home is situated on just shy of a 1 acre beautifully landscaped property. This 3 bedroom 5 bath home offers panoramic views of Lake Erie and the Buffalo skyline. The huge main floor family room has a large wet bar and gas fireplace, formal dining room has a second gas fireplace for great ambiance when entertaining. My favorite room is the enclosed sunroom, I think I would spend most of my time in this room. Updated kitchen / dinette with granite countertops and newer appliances. Working from home? This home has 2 offices, full basement with a finished recreation room and separate gym and sauna. This home offers parking for 10 cars, with a 3 bay heated garage, workshop and walk up attic, it also has a 2 piece bath. Outside there is a heated inground pool, gazebo, fenced in with change house and a place for a fridge for keeping your summer drinks cool. A separate enclosed courtyard with a hot tub covered by a second gazebo. The grounds are beautifully landscaped with an irrigation system for the entire property. A covered patio protects you from the rain or a little shade for those hot afternoons. There is a natural gas fire pit to gather around and watch the lights of Buffalo, occasional firework show or just watching the boats pass. This home has lots to offer for all. Pool is 14 years old installed summer of 2008, it is a liner & pump is new 2022. Pool runs on clear blue system but was salt water and could easily converted back. Hot tub is approx. 17 years old but cover is only 2 years old. Roof was done in 2019 with 50 year shingles. (id:37087)
RE/MAX Niagara Realty Ltd
49 Eastchester Avenue
St. Catharines, Ontario
Investment opportunity in the heart of St. Catharines. This property is zoned for many possibilities. It is currently being used for residential rentals, housing two 3 bedroom units and one bachelor unit. There is parking availably for 6-8 vehicles. Unit A is rented for $2000/month all inclusive, Unit B is currently vacant with market rent at $2100, Unit C is rented for $500/month all inclusive. Coin operated laundry brings in $150/month. Total income of $4750 per month. M1 zoning allows for many uses including fourplex, apartment building, day care, etc. See attachment for details. (id:37087)
Royal LePage Meadowtowne Realty Inc.
2482 Miller Road
Niagara Falls, Ontario
Welcome to 2482 Miller Road, Niagara Falls, where the perfect blend of comfort and convenience awaits you. This stunning 4-bedroom home is ideally situated just a short walk away from the majestic Niagara River and the picturesque Friendship Trail. With its impeccable features and breathtaking views, this residence is sure to capture your heart. Step inside and be greeted by the inviting atmosphere of this charming abode. The main floor boasts a spacious bedroom, perfect for guests or those seeking single-level living. The formal dining room sets the stage for elegant gatherings and memorable meals with loved ones. The family room provides a cozy space to relax and unwind, while the beautiful sunroom offers panoramic views of the tranquil Niagara River, allowing you to bask in the serenity of nature. Outside, a large and meticulously landscaped yard with storage shed awaits, providing ample space for outdoor activities and endless possibilities for creating your own personal oasis. The detached 2-car garage offers convenient parking and storage solutions, ensuring that both your vehicles and belongings are well taken care of. Home is also equipped with a generator, so you never have to worry about losing power! (id:37087)
RE/MAX Niagara Realty Ltd
57 Carlisle Street Unit# 710
St. Catharines, Ontario
BEAUTIFUL, SPACIOUS ONE BEDROOM APARTMENT. LARGE BEDROOM W/ TRIPLE GARDEN DOOR TO 17 FOOR SOUTH FACING BALCONY. CUSTOM WHITE KITCHEN, GRANITE COUNTERTOPS WITH 4 STAINLESS STEEL APPLIANCES. FULL SIZE WASHER / DRYER. CURBLESS WALK-IN SHOWER, BEAUTIFUL LARGE PORCELAIN CERAMICS, SOLID WOOD DOORS. SELF TINTING WINDOWS FOR MAXIMUM COMFORT. ROOF TOP AMENITIES, PLUS SPECIAL FIVE STAR CLUB MEMBERSHIP INCLUDED IN RENTAL. UNDERGROUND EV PARKING AVAILABLE. STEPS TO THE PERFORMING ARTS CENTRE AND AN ABUNDANCE OF FINE DINING RESTAURANTS. (id:37087)
RE/MAX Hendriks Team Realty
39 Alicia Crescent
Thorold, Ontario
Welcome to this exquisite 2567-square-foot, two-story home crafted by a renowned Niagara builder known for their hands-on approach and exceptional quality. This home stands out with its contemporary design and boasts numerous features that are expensive upgrades elsewhere. Upon entering, you'll be greeted by the grandeur of 10-foot ceilings on the main floor, creating an open and airy ambiance. The main floor features 8-foot doors, crown moulding, and quality flooring throughout, including an oak staircase with rod iron spindles, ensuring a luxurious and elegant feel. Notably, there are no carpets throughout the entire home. The modern exterior is striking, showcasing upgraded black windows and a mixture of brick, stucco, and siding on the front elevations. Inside, the kitchen is a focal point, adorned with high gloss white cabinets, marble-look quartz countertops, and soft-closing doors. This home offers versatility with three spacious bedrooms and a loft that could easily serve as a home office or additional living space. Convenience is key, with a second-floor laundry room saving you time and effort. For those considering future expansion or rental income, the basement features an egress window, added ceiling height and a separate entrance, making it easy to create an accessory apartment. Included standard features further enhance the allure of this property, such as the 9-foot ceilings on the second floor and commercial-grade vinyl plank flooring throughout. The great room is illuminated by six-pot lights, adding to the modern aesthetic. Situated in a well-established subdivision on the Thorold/Welland border, this home offers both tranquillity and convenience. Just minutes from the highway and all essential amenities, including shopping centres, you'll find everything you need within reach. (Images of finished rooms are from similar built homes by the builder and does not represent exact finishes.) (id:37087)
Exp Realty
633 Niagara Boulevard
Fort Erie, Ontario
Step into the elegance of a newly renovated waterfront apartment in a 4-part Multiplex at 633 NIAGARA Boulevard, Fort Erie, Ontario. This ground-level 2-bedroom haven, priced at $1800 per month plus hydro, is set in an old historic building brimming with character. High ceilings and high-end finishes adorn the interior, while the practicality of coin laundry on-site and covered garage parking enhance daily living. Water and gas are included, ensuring comfort without the hassle. The apartment comes with a detached garage single space, exuding tasteful decoration throughout. Enjoy the warmth of gas hot water heat, with the landlord covering heat and water expenses, making this an exquisite living space where historic charm meets modern convenience. (id:37087)
Century 21 Today Realty Ltd
49 Eastchester Avenue
St. Catharines, Ontario
Investment opportunity in the heart of St. Catherines. This property is zoned for many possibilities. It is currently being used for residential rentals, housing two 3 bedroom units and one bachelor unit. There is parking available for 6-8 vehicles. Unit A is rented for $2000/mth all inclusive, Unit B is currently vacant with market rent at $2100, Unit C is rented for $500/mth all inclusive. Coin operated laundry brings in $150/mth. Total Income of $4750 per month. M1 zoning allows for many uses including fourplex, apartment building, day care etc., See attachment for details. (id:37087)
Royal LePage Meadowtowne Realty Inc.
12063 Augustine Road
Wainfleet, Ontario
Welcome to your own slice of paradise on the lake! This amazing lakefront cottage offers everything you need for the ultimate summer getaway and more. With 3 bedrooms and 1 bath, this charming cottage welcomes you with an abundance of natural light streaming through its windows, creating a warm and inviting atmosphere. The spacious attic space presents a fantastic opportunity for expansion, whether you envision it as a primary retreat with breathtaking lake views or additional living space for guests to enjoy. Situated on an oversized lot, the potential for severance opens up exciting possibilities for future development or expansion. A brand new break wall installed in 2022 ensures peace of mind, while a durable metal roof adds to the cottage's longevity and low maintenance. Cozy up on cooler nights beside the gas fireplace, creating the perfect ambiance for relaxation and storytelling with loved ones. And when the sun is shining, summers will never be the same with all the included essentials for lakeside fun. From Sea Doos to kayaks, paddle boards, and even an ATV, every day is an adventure waiting to happen. Escape the hustle and bustle of everyday life and immerse yourself in the tranquility of lakeside living. Don't miss out on the opportunity to make memories that will last a lifetime in this idyllic lakefront retreat. Schedule your viewing today and experience the magic for yourself! (id:37087)
Boldt Realty Inc.
5352 Stanley Avenue
Niagara Falls, Ontario
7-Bedroom Home Zoned Residential and Open Space on Spacious Lot with large detached garage at Stanley Ave & 420 Intersection - Gateway to Niagara Falls Tourist Zone! Perfectly positioned in the heart of Niagara Falls' bustling tourist district providing unparalleled exposure to both locals and tourists. The Ontario Tourist Information Centre is across the street while the GO bus pick up & GO Bus park & ride are in close proximity. With 100 foot frontage on the bustling Stanley Avenue sitting on 0.40 acres complete with a large double garage (approximately 28 ft X 33 ft), the opportunities on this property are endless! (id:37087)
RE/MAX Niagara Realty Ltd
19 Windsor Circle
Niagara-On-The-Lake, Ontario
Bright and airy, 2 storey, corner unit located in Solmar’s luxury townhome community known as “The Windsor” is sure to please. This beautiful home offers 2+1 bedrooms, 4 baths and a fully finished basement with rec room, third bedroom and 4-piece washroom. Main floor features a bright open concept layout with almost floor to ceiling windows, new gas stove, top of the line vent hood and walk out to professional landscaped newly fenced in yard, deck and pergola. Features include hardwood flooring, all natural stone counters, crown moulding & waffle ceiling details, designer cabinetry, iron stair pickets, pot-lights, porcelain bath tiles, cobblestone driveway, single car garage and so much more. Second floor includes laundry room and 2 bedrooms each featuring their own ensuite bathrooms. Enjoy living downtown Niagara on the Lake and all that this premium location has to offer. Just a walk to Queen Street lined with artisan inspired boutiques, vintage hotels, spas and so much more. The world is your oyster in Niagara on the Lake with access to world class wineries and dining, acres of lush greenspace, farmers markets, hiking, biking trails and so much more. Maintenance fees of $175.00/mth. Covers maintenance of common areas (park, walkways, sidewalks and road)+ all grass cutting and snow removal including unit driveways. Beautifully landscaped common area/ parkette + Ample visitor parking. Say YES to the address! (id:37087)
Royal LePage Real Estate Services Ltd.
736 (Lot 9) Burwell Street
Fort Erie, Ontario
Nestled in the newest phase of Peace Bridge Village, this stunning two-story residence, named The Douglas, presents a perfect place to call home. The impressive open-concept floor plan spans 2281 sq. ft. and is ideal for hosting gatherings with family and friends all year round. The expansive great room, breakfast nook, and kitchen equipped with an island and walk-in pantry offer ample space for socializing. The main living area is also blessed with abundant natural light, 9ft high ceilings, a convenient mudroom/laundry, a 2-piece powder room, and ceramic tile flooring. The second level provides additional living space, including a primary bedroom with a vast walk-in closet and a 5-piece bathroom, three more bedrooms, another 4-piece bath, and a lounge/loft area. For those in need of additional space, there are optional second-floor and finished basement plans available. Located in close proximity to shopping centers, restaurants, walking trails, Lake Erie, and beaches, this property is a short drive to major highways and the Peace Bridge. (id:37087)
Century 21 Today Realty Ltd
736 (Lot 9) Burwell Street
Fort Erie, Ontario
Introducing The Walden – A Beautiful Bungaloft Home in Phase 4 of Peace Bridge Village?Welcome to this stunning 1584 sq.ft. home – the ideal size for you and your family. With its open-concept floor plan, this home is perfect for entertaining guests during the holiday season and all year round. The main level primary bedroom features walk-in closets and a 4pc ensuite, while the main living area boasts 9ft high ceilings, a convenient mudroom/laundry, and a 2-piece powder room. Additionally, the ceramic tile flooring adds a touch of elegance to the space. The loft area offers even more living space, comprising of two bedrooms, another 4- piece bathroom, and a lounge/loft area. For those in need of extra room, there are optional second-floor and finished basement plans available. Furthermore, this property is conveniently located near shopping centers, restaurants, walking trails, Lake Erie, and beaches, and is just a short drive away from major highways and the Peace Bridge. (id:37087)
Century 21 Today Realty Ltd
736 (Lot 9) Burwell Street
Fort Erie, Ontario
Welcome Home to The Mulgrave in Peace Bridge Village, Fort Erie?This lovely 2111sq.ft 2-storey home is the epitome of comfortable and spacious living, perfect for your family's needs. The open-concept floor plan is ideal for entertaining, with a separate dining area for family and friends to gather for meals, and a generously-sized kitchen/great room area. The main living area also boasts 9ft high ceilings, a convenient mudroom/laundry, a 2-piece powder room, and ceramic tile flooring. Upstairs, you'll find a large primary bedroom with two walk-in closets and a 4pc ensuite, along with three more bedrooms and another 4-piece bath. For those in need of extra space, optional second-floor and finished basement plans are available. The property is located close to shopping centers, restaurants, walking trails, Lake Erie, and beaches, and is just a short drive to major highways and the Peace Bridge. (id:37087)
Century 21 Today Realty Ltd
736 (Lot 9) Burwell Street
Fort Erie, Ontario
Nestled in the newest phase of Peace Bridge Village, The Garrison is a stunning raised bungalow that offers an ideal place to call home. The spacious open-concept floor plan, covering 1300 sq. ft., is perfect for hosting gatherings with loved ones throughout the year. The great room, breakfast area, and kitchen with ample counter space create a welcoming space for socializing. The main living area enjoys plenty of natural light, sliding doors to the rear yard, 9ft high ceilings, a convenient mudroom/laundry room, and ceramic tile flooring. Additionally, the main level includes a primary bedroom with double closets, two more bedrooms, and a 4-piece bath. For those needing more space, there are optional finished basement and main floor layout plans available. Situated near shopping centers, restaurants, walking trails, Lake Erie, and beaches, this property is conveniently close to major highways and the Peace Bridge. (id:37087)
Century 21 Today Realty Ltd


