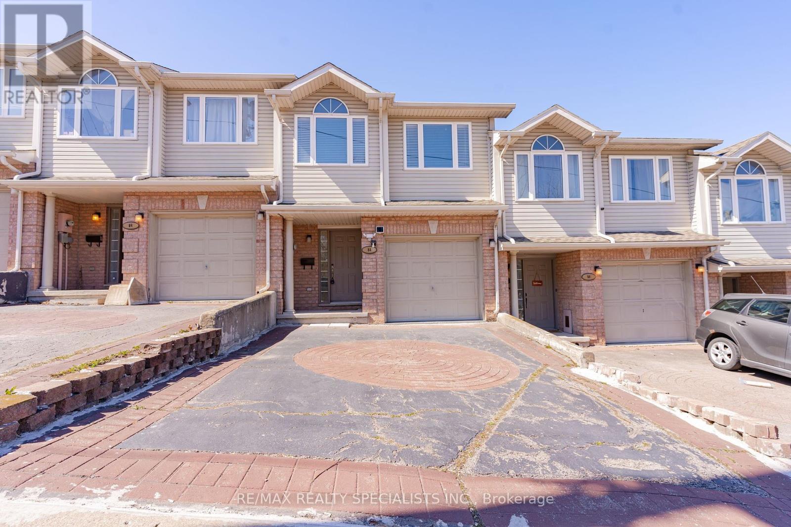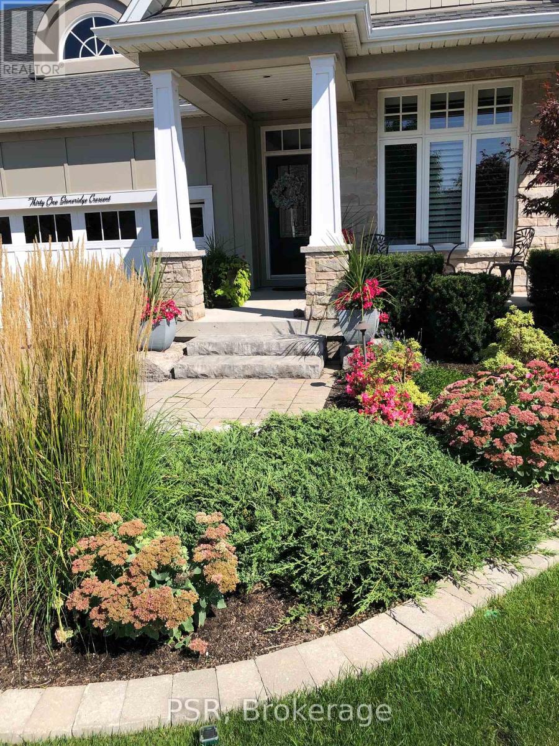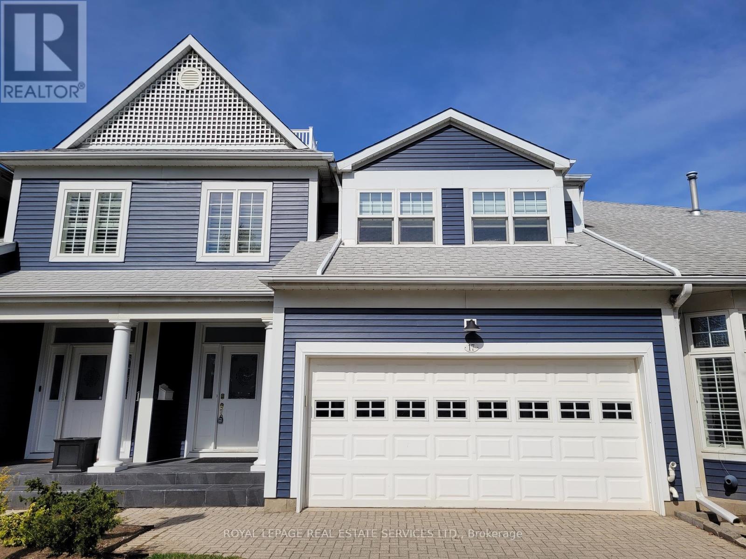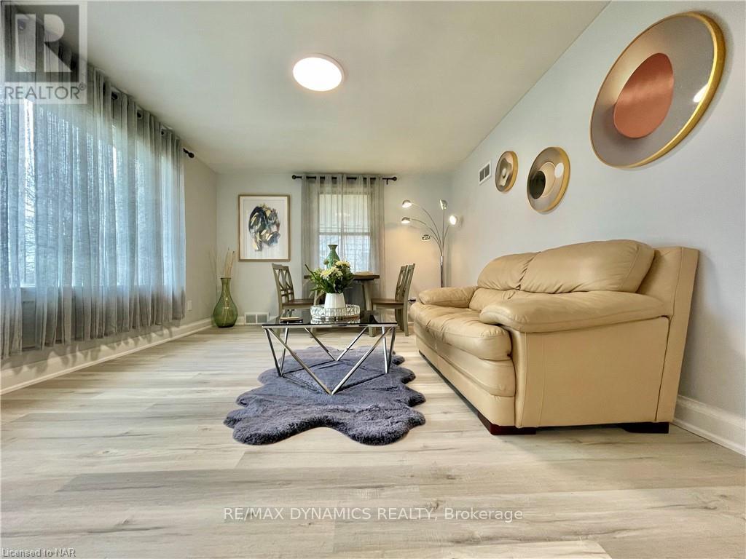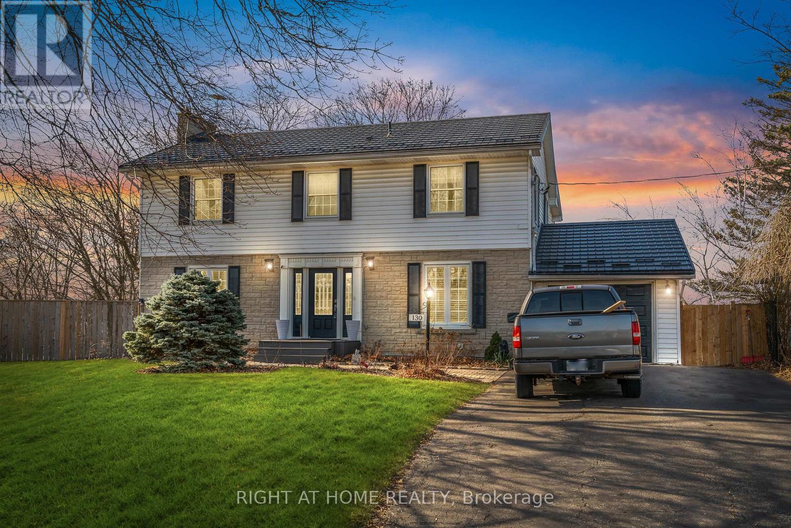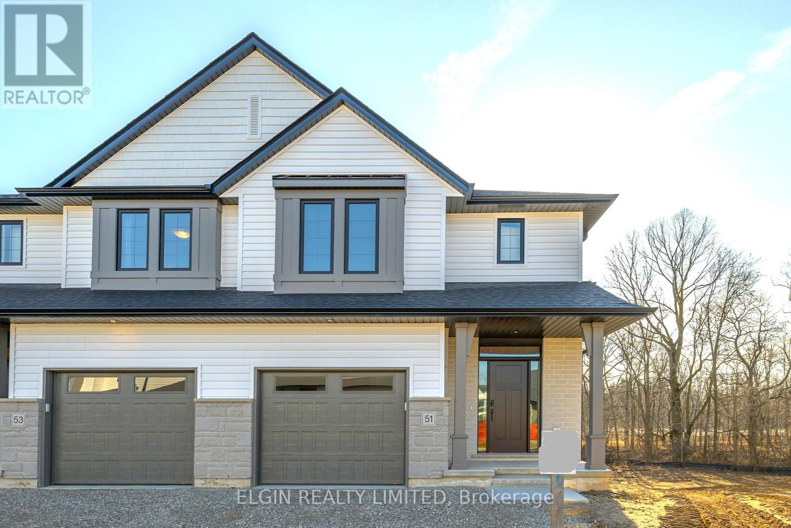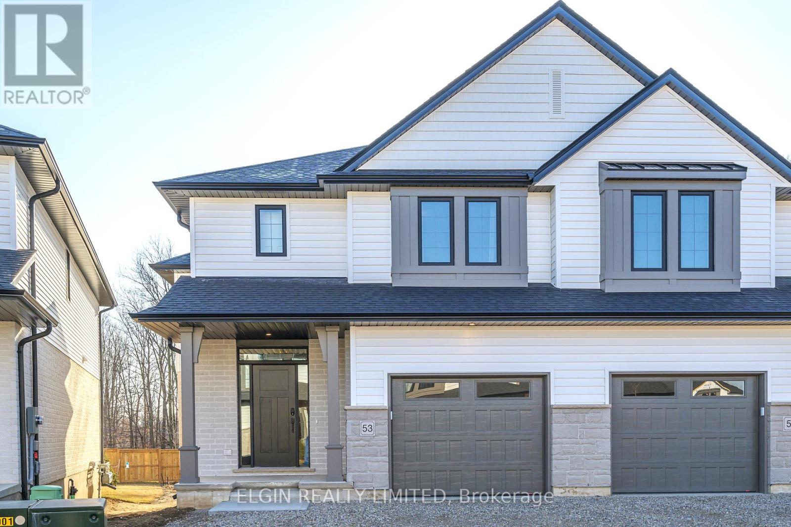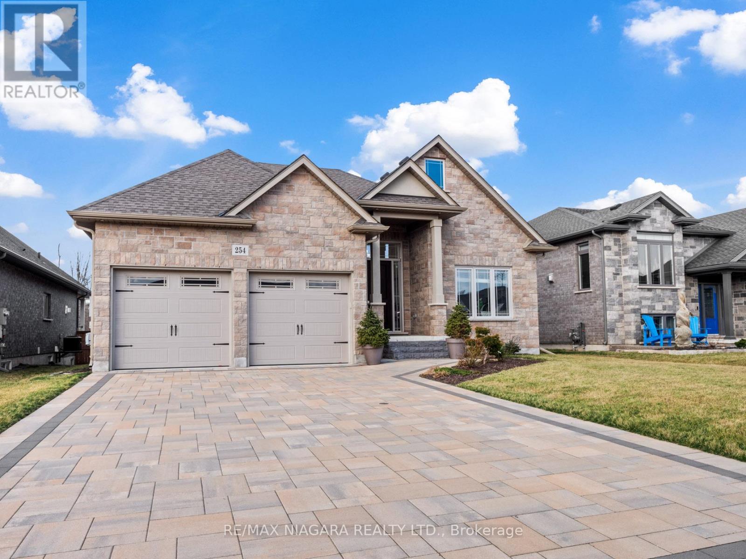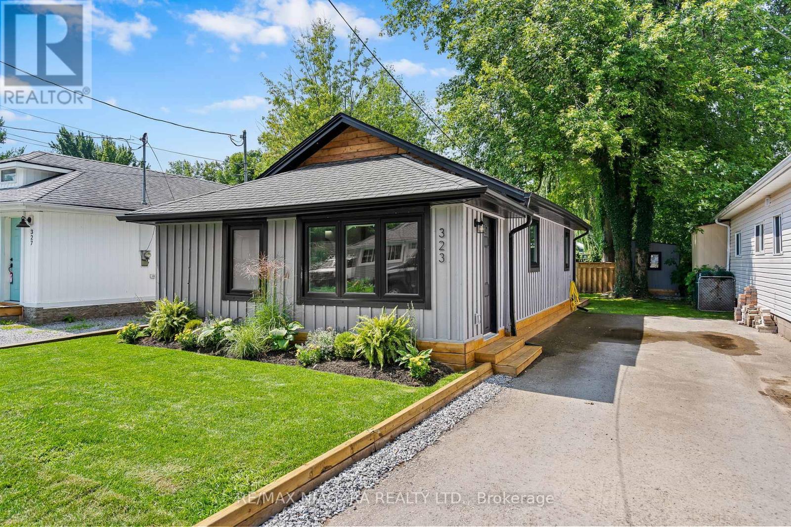8a Hainer Street
St. Catharines, Ontario
Discover elegance at 8A Hainer St in St. Catharines, a captivating freehold townhouse offering modern comfort. The main floor seamlessly combines the living and dining areas, leading to an open concept kitchen with granite counters and built-in stainless appliances. Enjoy two covered patios overlooking a treed lot, accessible from the dining area and family room. A basement fireplace adds warmth, with an extra bedroom for versatility. This home features 2.5 baths, an attached garage, and private double driveway. Steps from Twelve Mile Creek and Roman Hall Boutique hotel, and minutes from Brock University. Don't miss this opportunity. **** EXTRAS **** HWT is owned, Fridge, Stove B/I Microwave, Dishwasher, Washer, Dryer, Furnace, A/C all light fixtures. (id:37087)
RE/MAX Realty Specialists Inc.
31 Stoneridge Crescent
Niagara-On-The-Lake, Ontario
This Luxuriously Appointed 4Br Offers Unparalleled Beauty In Style And Detail Throughout. Enjoy Your Grand Living Room With Towering 18Ft Ceilings, Sun Soaked By 4 Vast Skylights Nestled By The Fireplace. Delight Your Guests In This Magnificent Entertainer's Kitchen. Or Relax Overlooking One Of Many Vineyards In Your Custom Designed Terrace And Sundeck. Settle Into Your Stately Primary Bedroom And Relax In Your 6Pc Spa-Inspired Ensuite Amenities Like Heated Floors And Solar Light. This Home Is Truly A Sanctuary Of Peace, Luxury And Tranquility You And Your Family Will Proudly Enjoy! (id:37087)
Psr
17 - 88 Lakeport Road
St. Catharines, Ontario
Presenting this rare opportunity to own a Luxurious Waterfront Townhouse with Full Unobstructed Views of Martindale Pond and the Beautiful Sunsets. This highly sought after enclave, 'On The Henley' in beautiful Port Dalhousie is move-in-ready with many design-forward upgrades. Enjoy the sunsets, scenic views of the Royal Henley watercourse and tranquility from this light-filled airy gem. Minutes from shopping, banking, healthcare, emergency services, golf, fishing, trails, beaches, restaurants, wineries, transit, library and the magnificent Port Dalhousie Yacht Club and piers. Only 15 minutes from Niagara-On-The-Lake, 25 minutes to Niagara Falls and an hour to Downtown Toronto. Lifestyle, Location and All The Amenities in your new coveted enclave! **** EXTRAS **** The main floor foyer has a high ceiling, a beautiful functional kitchen, a great dining and living space with a gas fireplace and fantastic water views, a 2-pc bath and entrance to a double garage (id:37087)
Royal LePage Real Estate Services Ltd.
5793 Dixon Street N
Niagara Falls, Ontario
Location, Location, Location! Do you want to have the Niagara Falls Park as your Garden? Have you ever fall asleep to the roar of the world famous Niagara Falls ? Walking distance to the Casino, the Convention Center, the OLG theater, shoppins, restaurants... more and more! This brand new renovated and upgrated 3 bedroom bungalow has a Detached Garage and a Large Backyard without Rear Neighbours, the Beautiful Pine-trees gives you and your Family a Natural Privicy. The Main Level Kitchen has the Same Stone Countertop and Back Splash, New Fridge, New Stove, New floor...From Bottom to Top, you have them all Sparkling New. Seperated Entrance Brings You to the basement, There is a Brand New Bathroom and one Large Size Bedroom, a Finishend Work Shop. Spaceful Basement Area can be Used as a Living Room. A/C 2018, Furnace 2019. Vacant Position, Easy to Show, Don's miss it! (id:37087)
RE/MAX Dynamics Realty
130 Riverview Boulevard
St. Catharines, Ontario
PRICED TO SELL! FABULOUS OPPORTUNITY - ALMOST 1 ACRE! This stunning property offers a total of 4586 Sqft of living space, including 5 bedrms, 4 bathrms, 2 kitchens and an in-law suite, all situated right in town. Enjoy the serene private ravine setting provided by this 2-story center hall floor plan. On the main floor, you'll find an upgraded kitchen w/ island & built-in china cabinet, overlooking a formal dining rm. The living rm is elegantly appointed with a gas fireplace. The family rm is generously sized, featuring another fireplace & leading to a newer deck. The primary bedrm offers a skylight, views of the tiered decking & lush lot, a walk-in-closet & 5-pc ensuite. Finishing off the 2nd floor are 3 additional spacious bedrms, a 4-pc bath & laundry rm. The fully finished lower level boasts breathtaking views of the private surroundings & tiered decks, a sunrm w/ a walk-out to the patio & yard, a bedrm w/ a bay window, an additional family rm and a secondary kitchen. **** EXTRAS **** In-law suite is perfect for providing a comfortable space for extended family or guests.This property is ideally situated near hospitals, schools, shopping, wineries, and Brock University. (id:37087)
Right At Home Realty
51-49 Royal Dornoch Drive
St. Thomas, Ontario
Welcome to 51-49 Royal Dornoch a Luxury Semi-Detached Condo built by Hayhoe Homes featuring; 4 Bedrooms plus office, 2.5 Bathrooms including primary ensuite with heated floors, tile shower, freestanding soaker tub, and vanity with double sinks and hard-surface countertop, finished basement and single car garage with double driveway. The open concept plan features a spacious entry, 9' ceilings throughout the main floor, large designer kitchen with hard-surface countertops, tile backsplash, island and cabinet pantry, opening onto the great room with electric fireplace and eating area with patio door to rear deck looking onto the trees. Upstairs you'll find 4 generous sized bedrooms, laundry closet, main bathroom and 5 piece primary ensuite. The finished walk-out basement includes a large family room and home office with door leading to rear concrete patio. Other features include; hardwood stairs, flooring upgrades, 200 AMP service, Tarion Warranty, plus many more upgraded features. (id:37087)
Elgin Realty Limited
53-49 Royal Dornoch Drive
St. Thomas, Ontario
Welcome to 53-49 Royal Dornoch a Luxury Semi-Detached Condo built by Hayhoe Homes featuring; 4 Bedrooms plus office, 2.5 Bathrooms including primary ensuite with heated floors, tile shower, freestanding soaker tub, and vanity with double sinks and hard-surface countertop, finished basement and single car garage with double driveway. The open concept plan features a spacious entry, 9' ceilings throughout the main floor, large designer kitchen with hard-surface countertops, tile backsplash, island and cabinet pantry, opening onto the great room with electric fireplace and eating area with patio door to rear deck looking onto the trees. Upstairs you'll find 4 generous sized bedrooms, laundry closet, main bathroom and 5 piece primary ensuite. The finished basement includes a large family room and home office. Other features include; hardwood stairs, upgraded flooring, garage door opener, 200 AMP electrical service, Tarion New Home Warranty plus many more upgraded features. **** EXTRAS **** Fridge, Stove, Dishwasher, Microwave, Washer, Dryer, existing curtains & rod as installed, existing vanity mirrors in bathrooms (id:37087)
Elgin Realty Limited
254 Lancaster Drive
Port Colborne, Ontario
Modern luxury bungalow minutes from Lake Erie. This home is the Edsel model by Bridge & Quarry, a reputable local Niagara builder & features high-end finishes throughout & includes a Tarion Warranty. Fully finished up & down with five bedrooms & three full bathrooms. Basement has a walk up to back yard. This home is an entertainers dream & offers 8' high front door, two luxury tiled fireplaces, custom built-in cabinetry. The home has 9 ceilings, with 10 trays in the entrance, LR & MBR. The abundance of cabinets are centered around a pristine waterfall island & butler's pantry. All appliances are included. Natural gas BBQ hook-up on the covered back deck. Main floor laundry. The master has an oversized freestanding tub highlighted with a tiled accent wall behind it, a stand-up tiled shower, & a double vanity with quartz countertop. The home offers an abundance of natural light with floor to ceiling windows & has no rear neighbours. **** EXTRAS **** Custom closet organizers throughout. Hot water on-demand (that is not a rental). Interlocking driveway. Double car garage with openers & slot wall storage organizers and has EV rough in & central vac. (id:37087)
RE/MAX Niagara Realty Ltd.
323 Oxford Avenue
Fort Erie, Ontario
Welcome to your beach town oasis! Nestled in the heart of charming Crystal Beach, this completely renovated 3-bedroom bungalow offers the perfect blend of modern comfort & coastal charm. With an additional loft space, a serene back deck & prime location, this home is the epitome of relaxed beachside living. As you step inside, you'll be greeted by an open-concept living area adorned w/tasteful modern finishes & vaulted ceilings & exposed wood beams. The living room features ample natural light, complemented by new floors that seamlessly flow throughout. The kitchen feels fresh & bright w/stainless steel appliances. Ccomplete w/3 bedrooms & bonus loft area- perfect for storage or a hangout for kids or cozy reading nook. Step outside onto your back deck & feel your worries melt away as you spend evenings relaxing looking out at matured trees. This outdoor haven is the perfect setting for dinner parties, entertaining guests, or simply unwinding with a good book while soaking up the sun. **** EXTRAS **** Beach town lifestyle awaits, stroll down to sandy shores just moments away, or explore the local scene filled w/charming shops & restaurants. This beach town is the ideal backdrop - whether as a year round home or your home away from home! (id:37087)
RE/MAX Niagara Realty Ltd.
11 - 6 Juniper Trail
Welland, Ontario
This is your opportunity to secure one of the most desirable private end units feat oversized upgraded basement windows and the most Spacious and Private Setback Yard-space in the Enclave. Enjoy stunning views of Drapers creek surrounding this luxurious 3 Bedroom, 3 Full Bath Contemporary Bungalow. Not a Single Detail has been overlooked…9 ft. Ceilings on the main floor, Designer Kitchen w/ Quartz counters, tons of counter space and cabinetry, spacious island breakfast bar, eat-in dinette open to Great Room with wall to wall windows, floor to ceiling natural gas fireplace and walkout to Covered patio. Spacious Bedrooms. Primary Suite with large walk-in closet, ensuite bath upgraded with Heated Floors for your comfort, Glass shower and upgraded Envelope floor tiling. All bathrooms are upgraded with Raised Vanities. Main floor laundry. Finished Basement with oversized windows spacious Family room (with rough in for wet bar) 3rd Bed, full bath w/upgraded tub/shower unit. **** EXTRAS **** All landscape and snow removal is covered right up to the front door! Conveniently located across from visitor parking for your guests. (id:37087)
RE/MAX Niagara Realty Ltd.
49 Kenmir Avenue
Niagara-On-The-Lake, Ontario
Escape to this lavish retreat located in the prestigious St. Davids area. This luxurious home offers a break from the city hustle, inviting you to indulge in tranquility and sophistication. Custom-built 4bdrm, 5 bath estate home. Over 4,100sqft boasting high-end finishes incl Italian marble, 9 ceilings on main floor w/office, chef's kitchen, built-in appliances, custom cabinetry, pantry, island & breakfast bar. Enjoy incredible views from 12x40 stone/glass deck. 2nd level boasts 3 bdrms each w/WIC & ensuites. Primary suite w/10 ceilings, WIC, 6pc ensuite, dual vanities, designer soaker tub & shower. Lower level w/theatre, wine cellar, wet bar w/keg taps & 4th bdrm w/ensuite. W/O to outdoor patio w/built-in Sonos, 6-seater MAAX spa tub & Trex decking w/privacy screening. 2-car garage. Professionally landscaped w/in-ground irrigation. Surrounded by vineyards, historic NOTL Old Town & 8 golf courses within 15-min drive. Easy access to HWY & US border completes this perfect city escape (id:37087)
Royal LePage Burloak Real Estate Services
24 Acorn Trail
St. Thomas, Ontario
Located in the desirable Harvest Run and Orchard Park community, 24 Acorn Trail offers a scenic escape with direct access to Orchard Park walking trail that connects to Lake Margaret, Pinafore Park, and downtown St. Thomas. A mere five-minute walk away is a brand new park and playground on Empire Parkway. This five-year-old Hayhoe Home impresses with landscaped gardens and an interlocking stone walkway leading to a covered front porch. Inside, you'll find cathedral ceilings in the living room and eight-foot ceilings throughout, along with a main floor laundry/mudroom off the garage that introduces a stunning kitchen equipped with quartz countertops, updated stainless steel appliances, a modern backsplash, and a large walk-in pantry. The kitchen also features an island with plenty of room for stools, ideal for casual dining or extra seating. High-end faucets and custom cabinetry by GCW enhance the kitchen, vanities, laundry room, and bar. Off the kitchen, a two-tiered deck with a gazebo awaits in the fully fenced backyard, ideal for entertaining. The primary bedroom features a large walk-in closet and an ensuite with a glass shower. The fully finished lower level boasts premium flooring, GCW vanities, a glass shower with slate flooring, and a custom bar with GCW cabinets, alongside a third bedroom with large upgraded windows. This bungalow is perfect for retirees, first-time home buyers, and young professionals. Don't miss the chance to visit this exquisite property in St. Thomas. (id:37087)
Exp Realty


