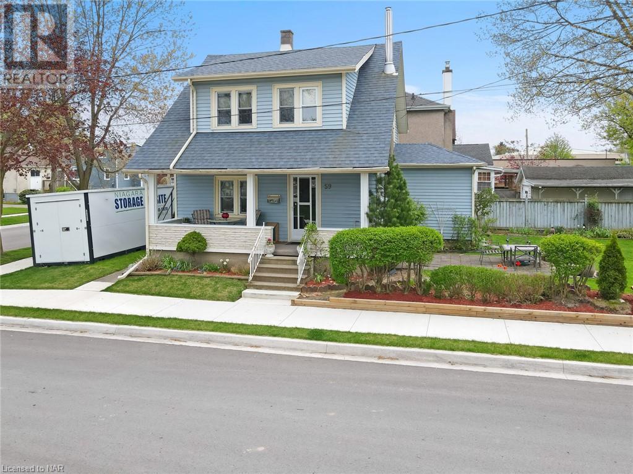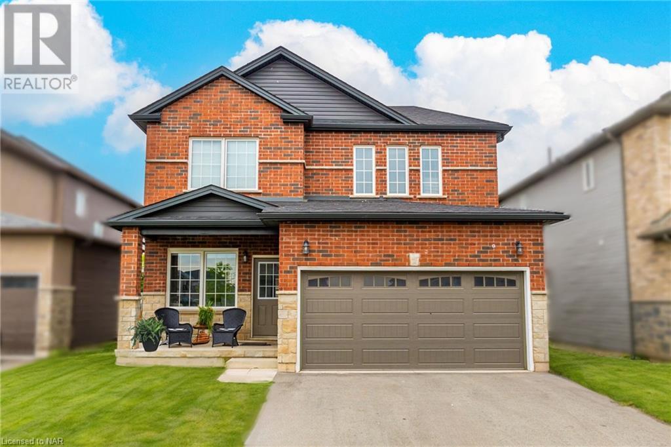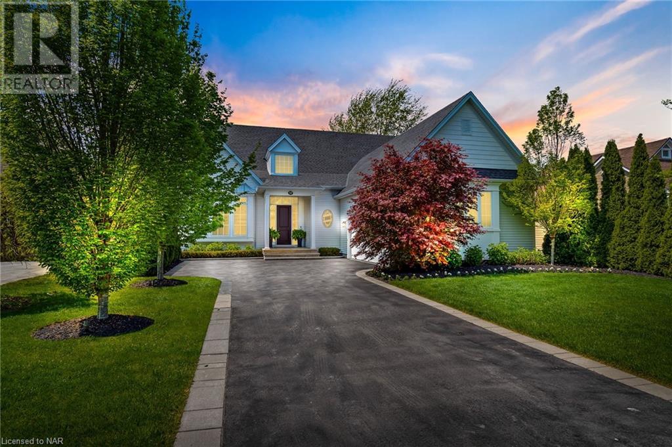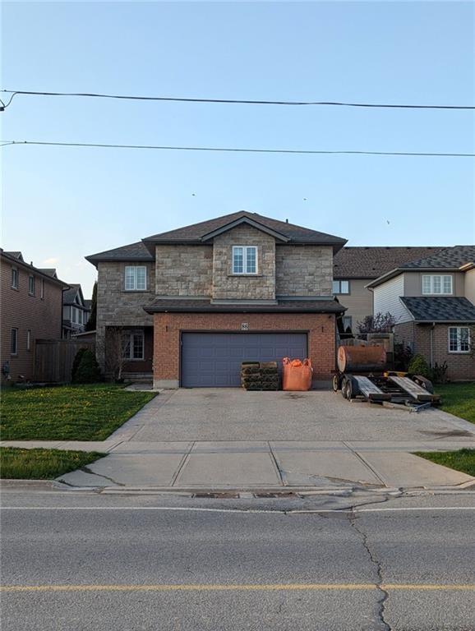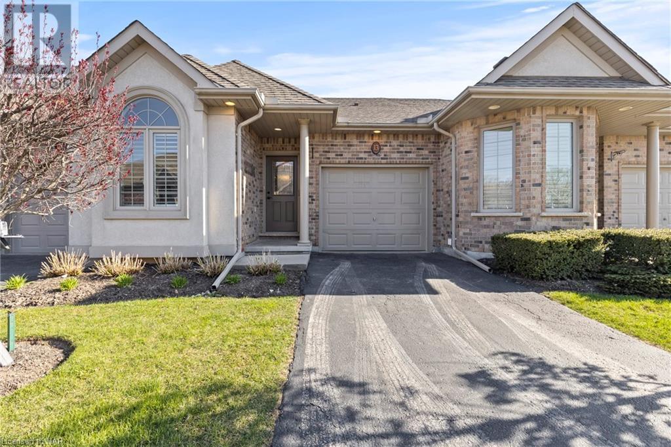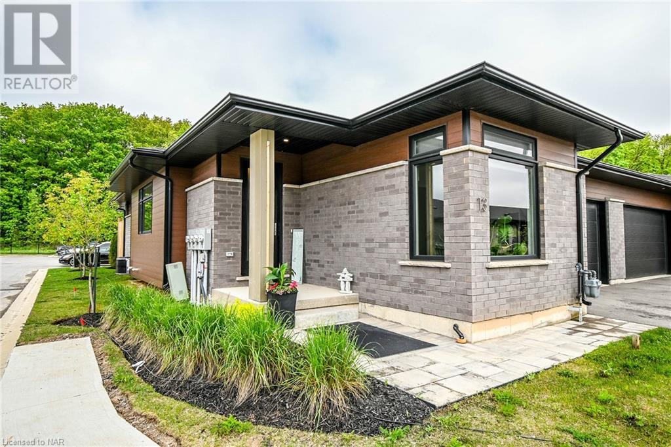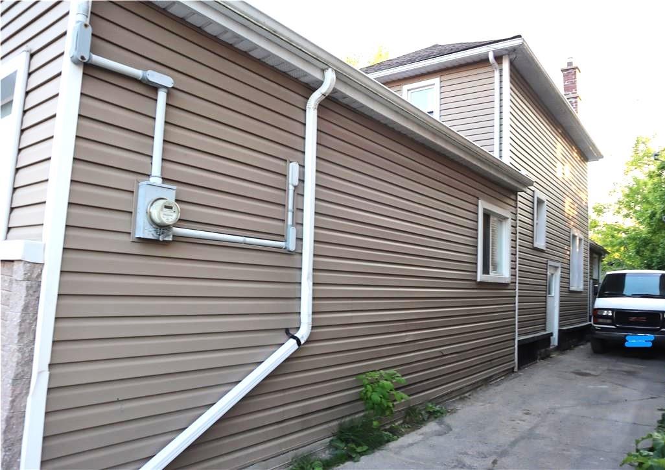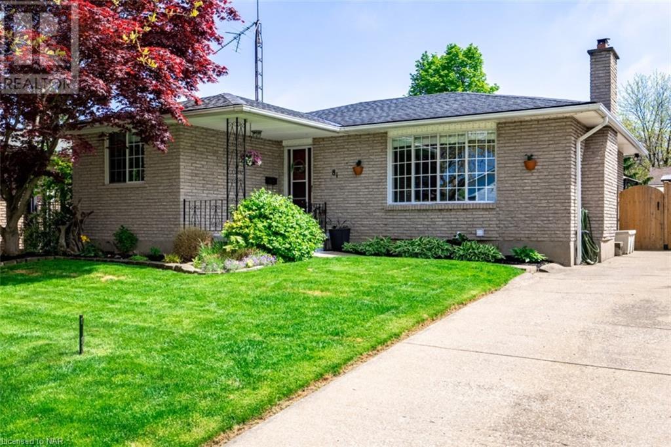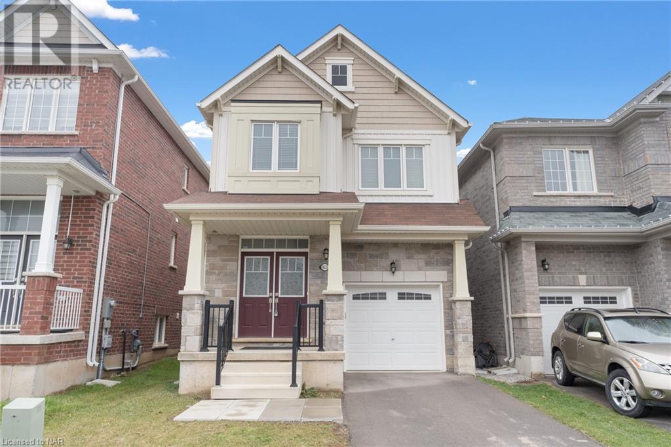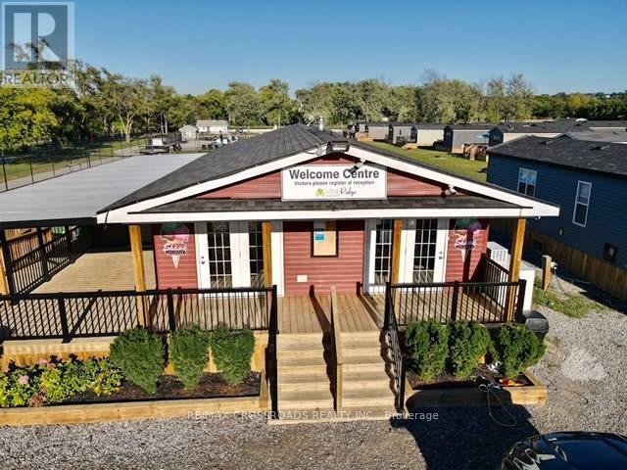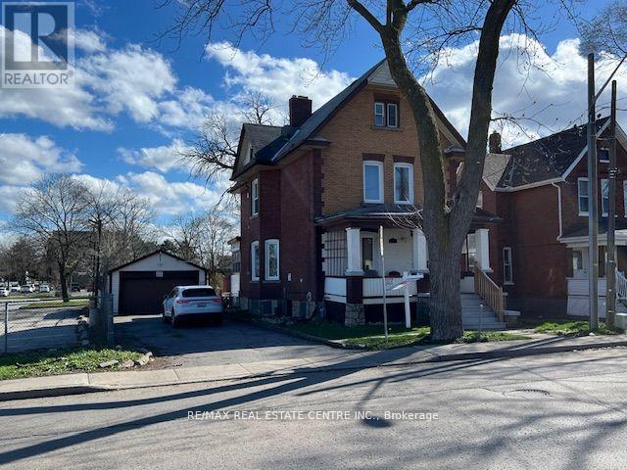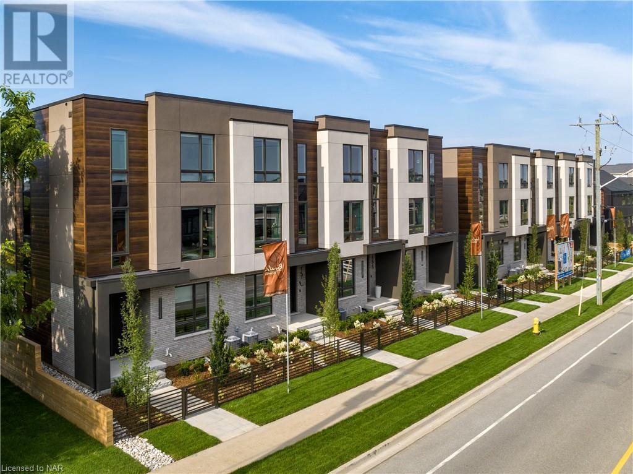59 Margaret Street
Welland, Ontario
Welcome to this sweet three bedroom, 1 1/2 bath home. Centrally found, close to all amenities. This residence boasts a serene, covered porch. The living room area is highlighted with a lovely gas fireplace and ceiling fan for your comfort. There is more than enough room for a young family to grow. Located in a quiet residential area. This property offers excellent value. Hot water tank is owned. Schedule your private showing today! (id:37087)
Peak Performers Realty Inc.brokerage
74 Bethune Avenue
Welland, Ontario
Welcome to 74 Bethune Ave in Welland’s most sought-after neighborhood. Perfect home for a family lookin for a detached homes at an affordable price with Mortgage rates predicted to go down in few days. Experience Comfort and Style with over 2,000 sq.ft. of living space, this nearly new property showcases a beautiful brick and stone exterior, rich hardwood floors throughout the main level, and impressive 9 ft ceilings. Extra windows flood both floors with natural light, creating a bright and welcoming atmosphere. The open floor plan is perfect for entertaining, paired with a chic dining area that brings a touch of elegance. Follow the stunning oak staircase to the sunlit bedrooms, each offering plenty of closet space. The master suite features a large walk-in closet and a luxurious 5-piece ensuite with a standalone bathtub, providing a private oasis. Located near the Welland Canal and Niagara College, and close to top schools, shopping, and dining, with convenient access to the 406 highway. A double-car garage adds practicality to its charm. Don’t miss out—book your viewing today and step into your dream home! (id:37087)
Cosmopolitan Realty
747 Green Street
Niagara-On-The-Lake, Ontario
WELCOME TO 747 GREEN STREET - where luxurious living meets the outdoors. This custom 4 bedroom, 3 bath Gatta built home offers 3,300 sq ft of carefully curated living spaces. An architectural gem with thoughtful design that is styled to bring the idyllic back yard park setting into your living room. As you enter the home you can’t help but be impressed. The soaring 15’ ceilings are framed with a wall of windows to seamlessly bring the outdoors in, and the wide plank white oak floors add quiet elegance to your rooms. AN ENTERTAINERS DELIGHT. Of course, the heart of every home starts with the kitchen. The modern simplicity of Italian inspired cabinetry, top end appliances and expansive quartz counters are framed by an 8’ island with seating for six. Your choice of indoor or al fresco dining is just steps away. Before and after dinner, you and your guests can relax in the spacious Great Room which flows into a spectacular 3 season screened lanai. Pull back the 15’ wall of ultra high sliding doors and bring the outdoors inside. On quieter nights with the family, curl up by the fire to read a book or relax and watch the sunset across the manicured park lawns. Your primary suite is a private sanctuary. Wake up to enjoy relaxing views of your gardens framed by 5 acres of landscaped park land. Your luxurious ensuite has it all; a large walk-in shower, spa inspired soaking tub private water closet, heated floor, and double sinks with expansive counters, designed for sharing. This home is nestled in a quiet neighbourhood of the Old Town, away from the hustle and bustle of traffic passing through Town, but yet just minutes away from everything that Niagara-on-the-Lake offers – fine dining, theatre, music venues, wineries, scenic walking trails, bike trails, golf and tennis. Who said we can’t have it all! (id:37087)
Bosley Real Estate Ltd.
86 Highland Road W
Stoney Creek, Ontario
Welcome to this great home on Stoney Creek Mountain, one of Hamilton's most sought after and growing neighbourhoods. From the moment you walk through the door you can feel just how spacious this home is. With nearly 2300sqft on the first and second floor and a finished basement that adds another approx 1100sqft there is room for all the family. There are five bedrooms on the second floor and a total of five bathrooms in the home as well as another bedroom and a great entertainment space in the basement. The kitchen was replaced in 2023 and makes for a great space for the most discerning of cooks. With a large living room and dining room there is plenty of space to welcome your guests. So don't wait too long. Homes with this much space are rare and get snapped up quickly. (id:37087)
Zolo Realty
8918 Sodom Road Unit# 13
Niagara Falls, Ontario
Open House May 19th and 20th: 2PM-4PM Welcome to your perfect carefree lifestyle in this charming bungalow townhouse nestled in the picturesque village of Chippawa, Niagara Falls. Ideal for downsizing seniors or busy professionals, this property offers convenience, comfort, and serenity. Situated just a 5-minute walk from the tranquil Welland River, where boats dock peacefully, or a short 5-minute drive to the breathtaking Niagara Falls, this location offers the best of both worlds. Step inside to discover a cozy living space featuring hardwood floors throughout the open-concept living room and kitchen, adorned with stylish fixtures. Imagine yourself unwinding by the natural fireplace on a chilly winter evening, sipping a cup of coffee and enjoying the warmth of the flames. This two-bedroom townhouse has been lovingly maintained by the same owner since 2014 and boasts fresh paint throughout, creating a welcoming atmosphere. One of the many perks of this property is the inclusive condo fee, covering high-speed internet, water bills, and all exterior maintenance, allowing you to truly relax and enjoy your downtime, even on snowy storm days, while the fireplace crackles in the background. The unfinished basement offers unlimited opportunities to add your personal touch and create additional living space or features to suit your needs. The appreciation value of this area is evident, with the upcoming completion of the $3.6 billion Niagara South Hospital in 2028, just a 10-minute drive from Chippawa. Don't miss out on this incredible opportunity to own a piece of this thriving community. Schedule your viewing today and envision your future in this wonderful home. (id:37087)
Cosmopolitan Realty
300 Richmond Street Unit# 13
Thorold, Ontario
All units in this complex are bungalows designed to appeal to those seeking a luxurious, easy-living setting—perfect for professionals or downsizers. A distinctive contemporary aesthetic, this End unit boasts an expansive floor plan, and one of the largest, spanning over 1500 square feet. Its sleek design showcases premium finishes, including high-end paneled appliances. Main floor laundry room. Primary bedroom with ensuite and walk-in closet. This End unit receives South and West sun exposure, providing great natural light in the afternoon. Additionally, it is set back and backs onto Richmond Woods. In my opinion, this End unit has the best backyard because it has the deepest greenspace, and backs onto Richmond Woods giving you great view from your covered deck. Basement has a good size window, a bathroom rough in and partially framed sections with receptacles and lighting. (id:37087)
Royal LePage NRC Realty
577 King Street
Welland, Ontario
Located across the General Hospital in Welland, the 3-bedroom house with a commercial unit at the front. Many updates in recent years such as: brand new kitchen, new appliances. Both washrooms have been updated with all new washroom fixtures and amenities. Deep lot with 1.5 detached car garage at the back. The three-level roof has been replaced in stages 8, 10 and 14 years. New flooring throughout. Close to all amenities and new development sites within walking distance. This spacious home is ideal for living accommodation and business under the same roof. Being on commercial zoning allows for many uses. Great income potential as well. (id:37087)
One Percent Realty Ltd.
81 Cindy Drive
St. Catharines, Ontario
Ideally located in a very desirable neighborhood, on a tree lined street, just minutes from Lake Ontario and Sunset Beach, is this well maintained 2 + 2 Bedroom, 2 Bath, Brick Bungalow. All that serenity is complimented by a wonderful backyard patio area and in-ground swimming pool. On cooler evenings or for those extra-quiet desired nights, time can be enjoyed in the light filled 4-season sunroom. Interior features of this relaxing North End home include: a cozy kitchen with quartz countertops, and breakfast bar; a dining room offering sliding glass doors that lead directly to the rear-yard patio, allowing ample natural light into the home; and a lovely living room that features a wood burning fireplace and large bay window. Also on the main floor are 2 bedrooms and a nicely updated 4 piece bath. The lower level living space is fully finished, with a rec room area, 2 bedrooms, and 3pc bath. The property has great curb appeal, is fully landscaped, and has a concrete driveway offering parking for 3 cars. Evening walks can be highlighted by taking in some of the most spectacular sunsets you will ever see as the easily accessible Lake Ontario Shoreline Trail is just minutes away(300 meters). BONUS ~ Sunset Beach is just a 3 minute drive away. Note - New pool liner installed May 2024, pool is solar panel heated. Treat yourself, and enjoy all the charms of north end St. Catharines living here at 81 Cindy Drive. This may be the one!!! (id:37087)
Century 21 Today Realty Ltd
8633 Sourgum Avenue
Niagara Falls, Ontario
Looks almost new!!! Bright and open 4 bedroom, 2.5 bath, detached home in super high demand and fast-growing south end of Niagara Falls! This home features a ton of upgrades: stone, brick and designer vinyl exterior facade, 9 foot ceilings, polished wood flooring and fireplace in the living room, stainless appliances, potlights and island in the open-concept kitchen overlooking the dining and living combo. Beautiful oak staircase leads you to the second level with spacious bedrooms, 2 full bathrooms and convenient laundry room. Some more extras include a paved driveway, fenced yard, single car garage and driveway parks 2. Located in the family focused Empire community with schools, parks, and every imaginable amenity- where further growth continues. (id:37087)
Revel Realty Inc.
530 - 1501 Line 8 Road
Niagara-On-The-Lake, Ontario
Newly Built in 2022 Beautiful Spacious Cottage 3 Bed 2 Bath In Highly Sought After Historic Niagara-On-The-Lake Community! Minutes From Breathtaking Niagara Falls & Fine Dining, Fully Furnished, Functional Open Concept Layout, Steps From Stunning Escarpment View Overlooking Mature Trees & Vineyard W/ Plenty Of Activity Space For Family & Friend Fun! Massive Wrap Around Deck, Move-In Ready, Ownership Pride Throughout! Air Conditioned, Heated & Pet Friendly, Surrounded By Amenities (Salt Water Pool, Sports Court & More) Including Parks, Trails, Golf & Highway. Vine Ridge Resort is open from May 1st to October 31st. Annual resort fee of approximately $10125+tax, covering essential utilities and services including hydro, city water, city sewage, garbage disposal, and grounds cleaning and maintenance. Very good rental potential e.g airbnb etc (id:37087)
RE/MAX Crossroads Realty Inc.
4744 Morrison Street
Niagara Falls, Ontario
Detached Triplex on 51X100 ft. lot. Income property in General Commercial Zoning to run Short term/ Long term rentals !! Close to Downtown, Hospital, Church, School, Parks & Transit and the New University of Niagara Falls campus !! Currently property is Vacant. Pick tenants to your satisfaction. !! Extensively renovated In 2021 with New:- Floors, Washrooms, Windows, Doors, Trims, Baseboards, Pot Lights, Electrical Panels, Plumbing, Kitchens & Appliances In Apt 1 & 2., Ac (2020, Furnace(2017). Brand new carpet in Stairs !! The building has a 2 Bedroom Apartment On the Main floor, Another 2 Bedroom Apt on 2nd Floor & 1Bedroom Apt On the 3rd Floor. The Main Floor & Foyer Have 9 Ft Ceilings. Front Covered Porch. ""Long Double Driveway For Parking 6 Cars"" (id:37087)
RE/MAX Real Estate Centre Inc.
151g Port Robinson Road
Fonthill, Ontario
Rinaldi Homes welcomes you to the Fonthill Abbey. Ride in your private elevator to experience all 4 floors of these beautiful units. On the ground floor you will find a spacious foyer, a den/office, 3pc bathroom & access to the attached 2 car garage. Travel up the stunning oak, open riser staircase to arrive at the second floor that offers 9' ceilings, a large living room with pot lighting & 77 fireplace, a dining room, a gourmet kitchen (with 2.5 thick quartz counters, pot lights, under cabinet lights, backsplash, water line for fridge, gas & electric hookups for stove), a servery, walk in pantry and a 2pc bathroom. A full Fisher Paykel & Electrolux appliance package is included. Off the kitchen you will find the incredible 20'4 x 7'9 balcony above the garage (with frosted glass and masonry privacy features between units & a retractable awning). The third floor offers a serene primary bedroom suite with walk-in closet & luxury 5 pc ensuite bathroom (including quartz counters on vanity and a breathtaking glass & tile shower), a laundry, 4pc bathroom and the 2nd bedroom. Remote controlled Hunter Douglas window coverings included. Finished basement offers luxury vinyl plank flooring and a spacious storage area. Exquisite engineered hardwood flooring & 12x24 tiles adorn all above grade rooms (carpet on basement stairs). Smooth drywall ceilings in finished areas. Elevator maintenance included for 5 years. Smart home system with security features. Sod, interlock walkways & driveways (4 car parking at each unit between garage & driveway) and landscaping included. Only a short walk to downtown Fonthill, shopping, restaurants & the Steve Bauer Trail. Easy access to world class golf, vineyards, the QEW & 406. $280/month condo fee includes water and grounds maintenance. Forget being overwhelmed by potential upgrade costs, the luxury you've been dreaming about is a standard feature at the Fonthill Abbey! (id:37087)
Royal LePage NRC Realty


