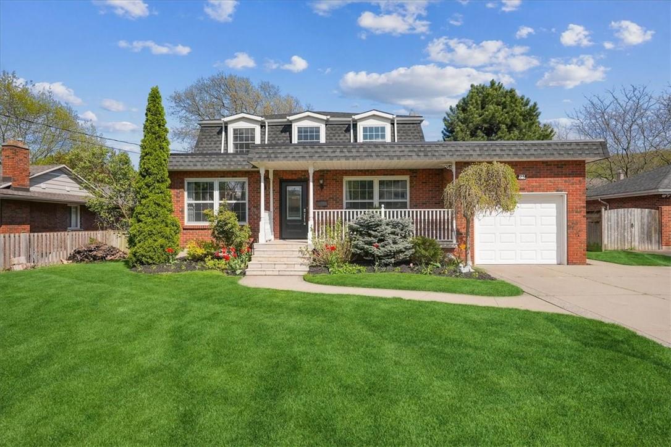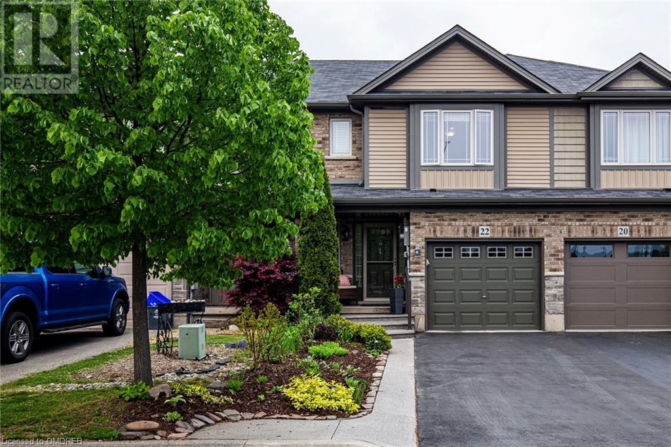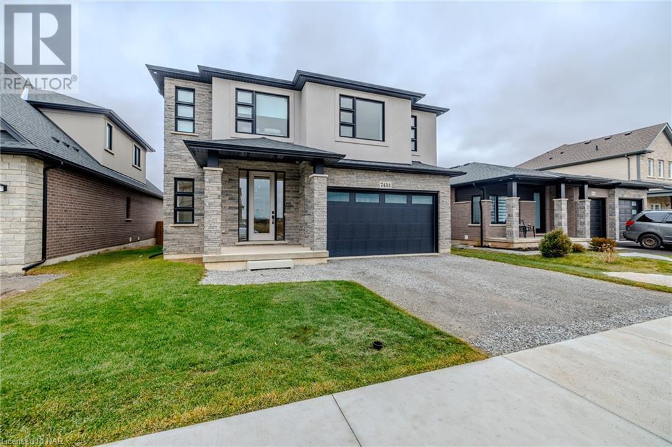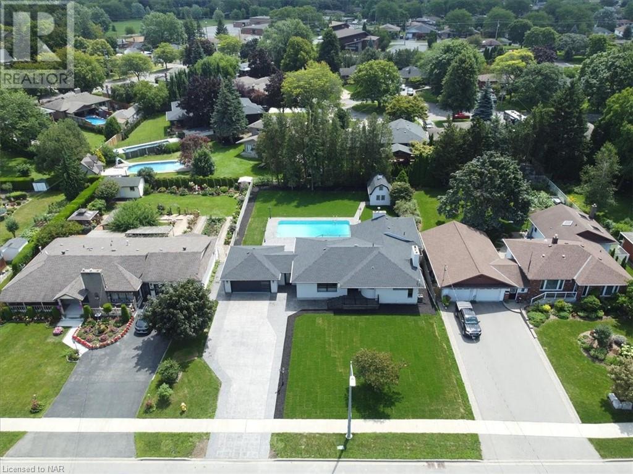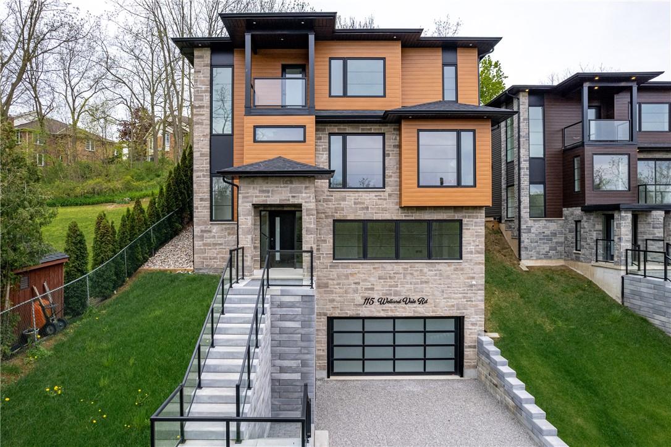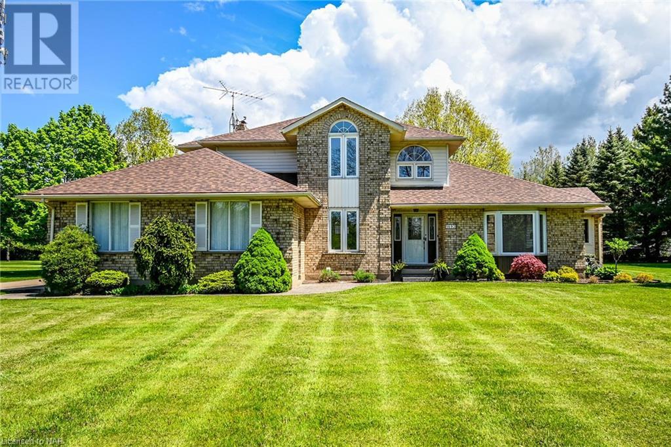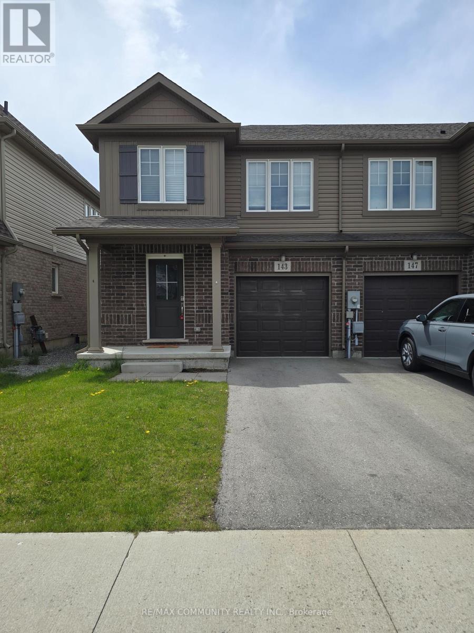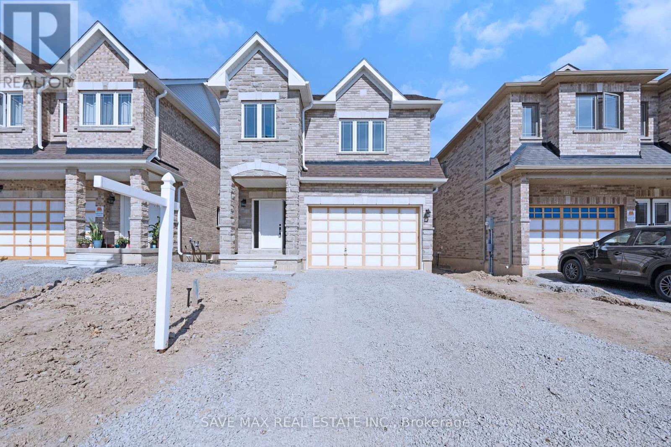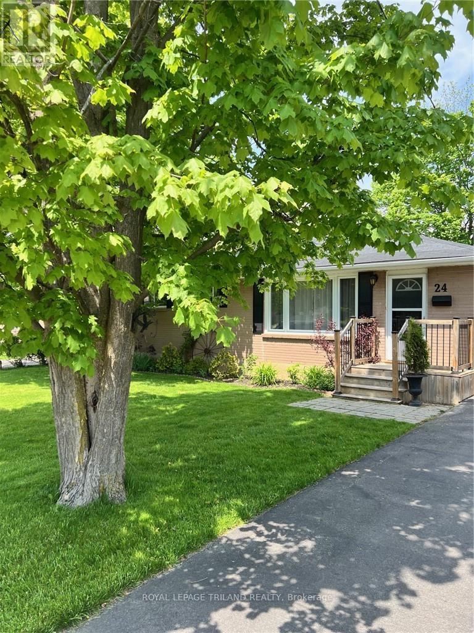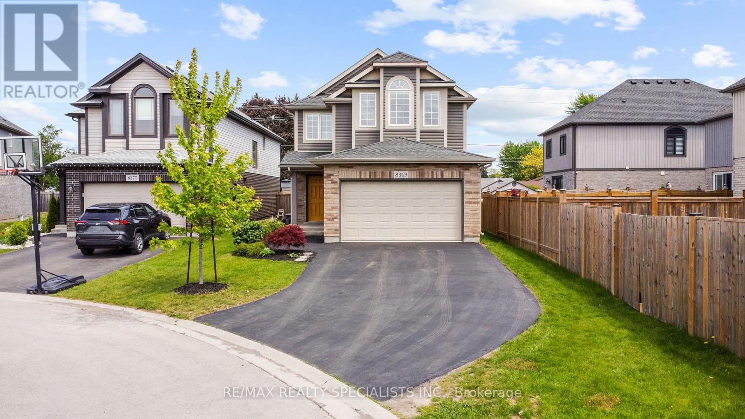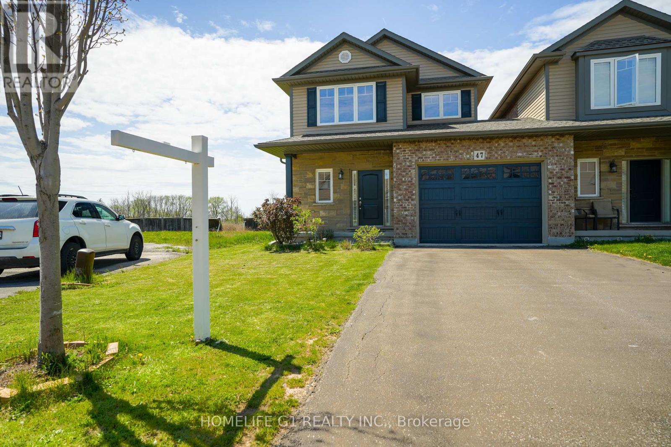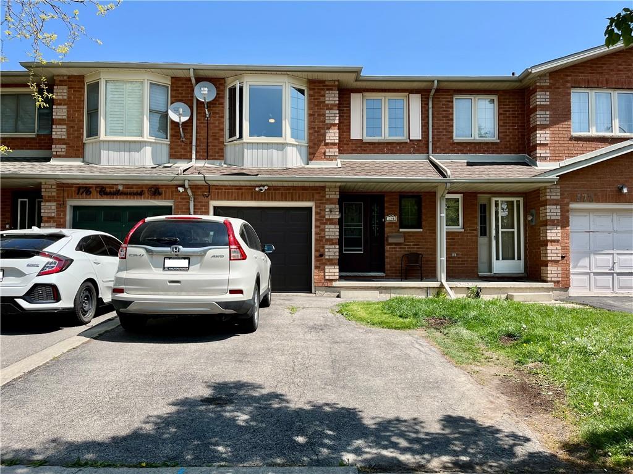25 Orchard Parkway
Grimsby, Ontario
Big beautiful 4 bedroom, 3.5 bathroom family home on large mature lot on one of Grimsby’s most coveted streets, under the escarpment, walking distance to downtown shops and restaurants. Main floor features include a spacious living room with large windows and built-ins, a separate dining room for family gatherings, a light filled sparkling white kitchen with marble tile, and main floor bedroom (currently being used as an office). A large family room with fireplace, spacious laundry/sun room & powder room complete this floor. Your kids will love the hidden newly renovated play room (or huge storage space). Upstairs you’ll find a luxurious primary suite with newly renovated spa like ensuite & large walk-in closet. There are 2 more large bedrooms and a renovated main bathroom on this floor. The full basement with 3pc bath adds bonus living space and has a walk-up to the workshop and garage. Other features include a large private backyard oasis with deck and patio, parking for 6 cars, spacious front porch and great curb appeal. Updated Roof, Furnace, A/C, Washer & Dryer. This one ticks all the boxes! (id:37087)
RE/MAX Escarpment Realty Inc.
22 Tulip Street
Grimsby, Ontario
Idyllically located between Lake Ontario and the Niagara Escarpment, sits this pristine freehold 3 bedroom townhome (no condo or road fees). This home boasts an open concept main floor plan which seamlessly blends living and dining along with glass doors leading to the landscaped backyard. Perfect for entertaining or simply enjoying some outdoor relaxation. Upstairs you will find the owner’s retreat with walk-in closet and a 3pc ensuite. Another 4 pc bathroom, 2 well-appointed bedrooms and laundry area completes this floor offering space and convenience for the whole family. The finished lower level adds even more versatile living space with a bright recreation room, wet bar and another half bathroom. Paved driveway and inside garage entrance provides ample parking for up to 3 cars. Quiet family oriented neighbourhood located near parks, arena, school, highway & downtown Grimsby. Come call this place home before someone else does! (id:37087)
Rock Star Real Estate Inc.
7434 Sherrilee Crescent Crescent
Niagara Falls, Ontario
***Location, Location, Location!*** Prime Location. Walking Distance To St. Michael's High School And Boys & Girls Club. Only 5 Minutes to QEW, Niagara Falls And All Amenities Such As Costco, Theater, Shopping In Niagara Square Plaza, New Hospital And More. Stunning And Spacious Modern House on a 45' Lot In A New Subdivision, Forestview Estate. Detached 4 Bedroom, 3 Bathroom House With Lots Of Natural Lights. 20' x 10' Covered Deck. Modern Kitchen With Open Concept Layout, All Stainless Appliances, Quartz Countertop. Ceiling-Height kitchen Cabinets, Hardwood Throughout And Many More Upgrades! Do Not Miss This Great Opportunity! (id:37087)
Revel Realty Inc.
190 Lakeshore Road
St. Catharines, Ontario
Welcome to 190 Lakeshore Road, combining luxury, space & function, in a sought after and prestigious area just minutes to Lake Ontario, Port Dalhousie, shopping, amenities, and highway, and a short ride to Niagara-on-the-Lake and Niagara Falls! This fully renovated, sprawling 1966 sqft bungalow sits on a 90x160 pristine lot and has an inground pool and full in-law suite. The impressive modernized exterior includes new windows, doors. stucco , railings, lighting, landscaping, and high-end stamped concrete drive and patios. The extensively renovated open concept main level has everything needed for main-floor living, tasteful finishes and a desirable layout. This light-filled space is ideal for entertaining and large families, including contemporary kitchen with ample storage and preparation, patio doors, space for a large dining table, and living room with fireplace. The Primary suite is a private retreat with walk-in dressing room, stunning Primary bath with dual vanities, luxurious soaker tub and tiled spa shower, cathedral ceilings with wood beams, fireplace, and double glass doors to patio. The main level also features 2 additional bedrooms, full bath, walk-in entryway closet, laundry and mudroom. The fully finished basement has been reconfigured for multiple uses as either additional living and entertaining space, or a full in-law suite for family or income potential with it's own entrance, kitchen, living room, wine room, laundry, 1.5 baths, 2 bedrooms, den, and storage! Desirable added touches throughout such as modern window coverings and automatic closet lighting! The well manicured yard has an inground pool surrounded by stamped concrete, lighting and a pool shed, a canvas for an incredible backyard oasis and entertaining space! With a 2 car garage with additional exterior yard door and entry to the mudroom, storage, hobbies. maintenance and lawncare are made easier! This home and area are surely ones you'd be proud to live and host in for years to come! (id:37087)
Peak Group Realty Ltd.
115 Welland Vale Road
St. Catharines, Ontario
Escape to your very own oasis with this exquisite waterfront property nestled alongside Twelve Mile Creek. This one-of-a-kind ravine property features a brand new custom-built home with over 3600 sqft of luxurious living space. This modern masterpiece boasts a sleek & contemporary design, with loads of high-end finishes that are sure to impress. The open-concept layout is perfect for entertaining, with a gorgeous custom kitchen that features beautiful cabinets, butler’s pantry, & a stunning quartz waterfall island. Step outside to your huge covered patio & take in the tranquility of the surrounding nature. Upstairs, the primary suite is a true oasis with his/hers walk-in closets, and a luxurious 5-piece ensuite. Two additional spacious bedrooms with jack & jill ensuite, and upper-level laundry. The lower level is an entertainer's dream, with a colossal rec room, 4th bedroom, 4-piece bath, and utility/storage room. The home is finished with hardwood flooring, zero transition luxury tile, Central Vac rough-in, Gas BBQ, & Gas stove hook up. Located in the highly sought-after Grapeview area, this property offers easy access to major amenities such as hospitals, shopping, dining, schools, parks, & trails. With nearby access to Lake Ontario and Port Dalhousie, this home is the perfect blend of luxury and accessibility. Experience the ultimate in waterfront living with this stunning property. (id:37087)
RE/MAX Escarpment Golfi Realty Inc.
1693 Rice Road
Fonthill, Ontario
Is 1.8 acres in the heart of Fonthill? YES it is! With new homes going in everywhere, here's a wonderful way to enjoy the beauty of Niagara while being in the heart of beautiful Fonthill. First impressions are lasting and you'll be impressed from the minute you drive up this stately driveway lined with mature trees. The grand main foyer welcomes you to a sprawling main floor. What a tremendous layout for large family gatherings and entertaining! The DR/LR has more than enough space for the largest dining rooms sets. Bathed in loads of natural light this area will accommodate so many different layouts. Add a sitting room, a reading nook, an office or a plethora of other ideas. On the opposite side of the house you'll find yet another grand space for the open concept kitchen/Family room. This large kitchen abounds with cupboards and storage. You'll love all the granite and contemporary backsplash.This floor is surrounded by large, windows for plenty of natural light and a view out the back to the lush yard. The main floor laundry also doubles as an office. There is access to the garage from a huge mud room/side entrance. Perfect to let the dogs into the yard and as a repository for all your winter coats and shoes. The basement level has the special feature of a walk up to the yard from the in-law suite. Enjoy this level for your extended family, or just use it as your media area so you dont have to go upstairs to make food while you're watching your favourite movies. There's a great space for a work out room, plus a 4th bedroom. being at the end of this road means you won't have traffic wizzing by your home creating this peaceful country setting...close to downtown Fonthill. 24x24 detached garage is another place for all your toys. This is a great yard for badminton, croquet and all those fun summer activities that need some space to run around! We invite you to come and have a look at this beautiful and graceful home in one of the prettiest town in Niagara! (id:37087)
Royal LePage NRC Realty
143 Heron Street
Welland, Ontario
Spectacular Corner Townhouse in Welland! Located on a family-friendly street in the heart of Welland, this townhouse is just minutes away from Hwy 406, Hwy 20, Niagara College, two golf courses, shopping, and restaurants. Enjoy living in the heart of the Niagara Region with convenient access to amenities and attractions. Tenants are responsible for paying all utilities, including hot water rental. Don't miss out on this opportunity to lease a fantastic townhouse in a prime location! (id:37087)
RE/MAX Community Realty Inc.
219 Palace Street
Thorold, Ontario
Welcome to brand new, never-lived-in brick & stone elevation detached house. This pristine home features 4 spacious beds and 3 modern baths, perfect for comfortable family living. Potential to add 2 Beds Apartment in the Basement. Step inside to discover the upgraded hardwood flooring that graces the ground floor, providing a warm and inviting atmosphere. The heart of the home is the stunning kitchen, complete with sleek quartz countertops, offering both beauty and functionality for all your culinary adventures. The upgraded oak stairs with elegant iron pickets add a touch of sophistication as you make your way to the upper levels. Enjoy your meals in the bright and airy breakfast/dining area, which seamlessly flows out to the backyard, perfect for entertaining and outdoor enjoyment. Situated in a prime location, just minutes away from top-rated schools, a bustling community center, and a variety of grocery and retail stores, Brock University, Niagara Falls & Hwy 406. (id:37087)
Save Max Real Estate Inc.
24 Brant Avenue
St. Thomas, Ontario
This beautiful 3 bedroom brick bungalow is completely finished on both levels. It includes 2 bathrooms, large bedrooms, detached car and a half garage, and a mature treed lot that backs onto a ravine. As you enter the large and bright living room/dining room with access to the kitchen. Down the hall are all three bedrooms and main bathroom. The lower level includes a large family room, spacious laundry room, a second full bathroom, and a possibility for bedroom number 4. You will love entertaining in your private treed backyard without worry of neighbors behind you. Whether you're dreaming of a lush garden oasis, a tranquil patio retreat, or space for outdoor activities, this beautiful yard provides the perfect canvas to bring your vision to life. Front porch, driveway (2017), shingles (2016), windows(2018), and most interior space is freshly painted. This charming bungalow offers the opportunity to enjoy the benefits of homeownership in a desirable location. (id:37087)
Royal LePage Triland Realty
8369 Jeffrey Court E
Niagara Falls, Ontario
If you're in search for a beautiful house on a crt where your kids can play out on the street stress free than look no further! This remarkable home provides everything your growing family requires. Step into the main entrance where you'll be greeted by stunning windows that flood the space with natural light. Follow this abundant light to the rear of your residence, where the living room and dining area boast exquisite hardwood flrs and even more captivating windows that overlook your fenced yard perfect for gardening enthusiasts and guest entertaining. Second level reveals four generously sized bedrooms, providing comfortable retreats for family members or guests. Second floor laundry for added convenience. The basement can have a separate entrance which introduces another dimension to the property can be rented out for extra cash to lower the mortgage burden. Washroom rough in along with a hock up for agas fire place and ample area for a good size bedroom. Extra Long Driveway. **** EXTRAS **** Offer accepted anytime. Please attach Schedule B(see attachment) to all offers. Buyer Or Buyer'sAgent To Independently Verify The Measurements & Property Taxes . Thank you (id:37087)
RE/MAX Realty Specialists Inc.
47 Videl Crescent N
St. Catharines, Ontario
Modern 3 Bedroom Freehold Link Home with Open Concept layout on a Quiet Residential Location. Only linked with Garage. 9' Ceiling on ground floor. 33 Ft. Wide Lot. Second Floor Laundry Room. Freshly painted, brand new Berber Carpets On 2nd Floor and upper staircase. Vacant house, Move in anytime. Finished Basement with washroom. Backs Onto Wooded Area. All Amenities in the Vicinity: Shopping, School, Hospital. Massive Commercial Development Happening at Stone's Throw on the 4th Ave. Hardwood Floors on Main Floor. Close to Hwy 406. Separate Driveway, wide Garage. Gas Outlet for BBQ In Backyard. Granite Counter in kitchen. Kitchen Island. Some rooms are virtually staged."". **** EXTRAS **** Vacant House, immediate Possession available. 33 Ft. Wide Lot. Backs Onto Wooded Area. Second Floor Laundry Room. Finished Basement. Separate Driveway. Granite Working Platform in the Kitchen. Stainless Steel Appliances. No Sidewalk. (id:37087)
Homelife G1 Realty Inc.
174 Candlewood Drive
Stoney Creek, Ontario
Welcome to this freehold townhome in a prime location! Nestled in a family-friendly neighborhood, this two storey townhouse is conveniently located near schools, parks, highways, and shopping. This cozy home boasts 3 spacious bedrooms, 2.5 baths, an open-concept main floor with a spacious living room, delightful dining area and a stunning kitchen. Upstairs, you'll find the primary bedroom with a 5pc ensuite bathroom. Two additional spacious bedrooms and a 4pc bathroom complete the second floor. Rm sizes and sqft are approximate. (id:37087)
Keller Williams Complete Realty


