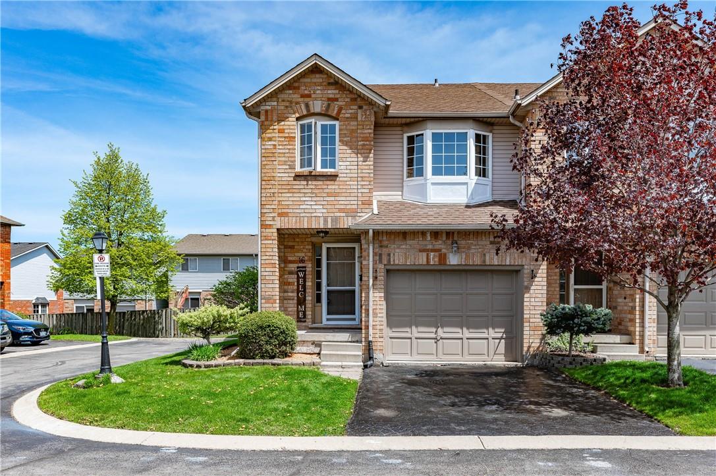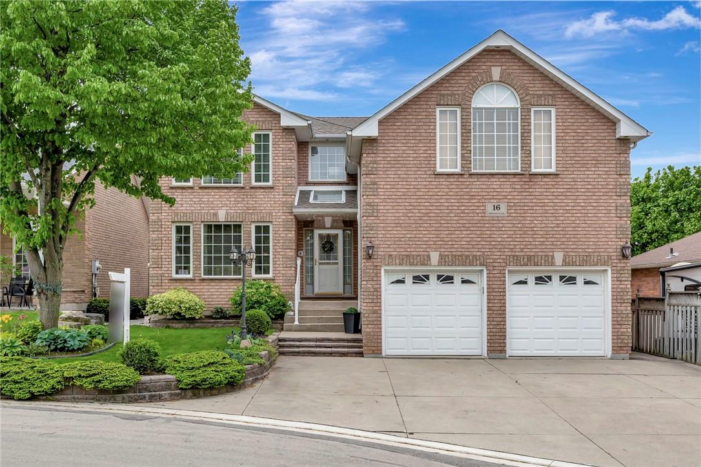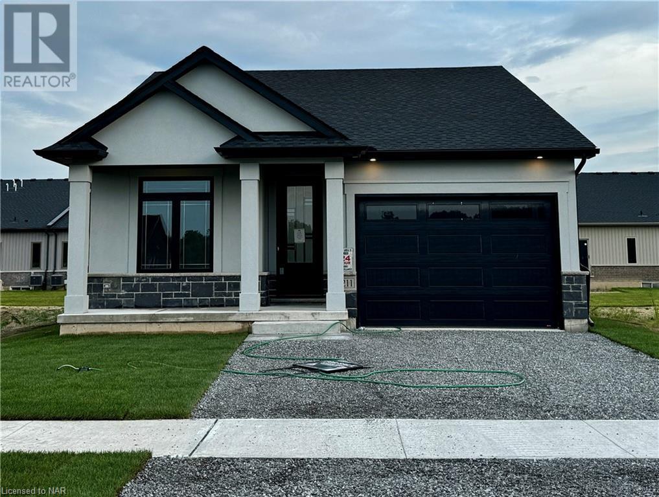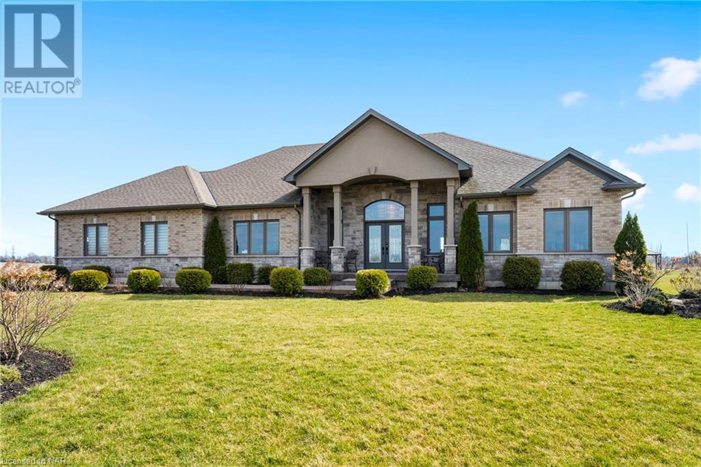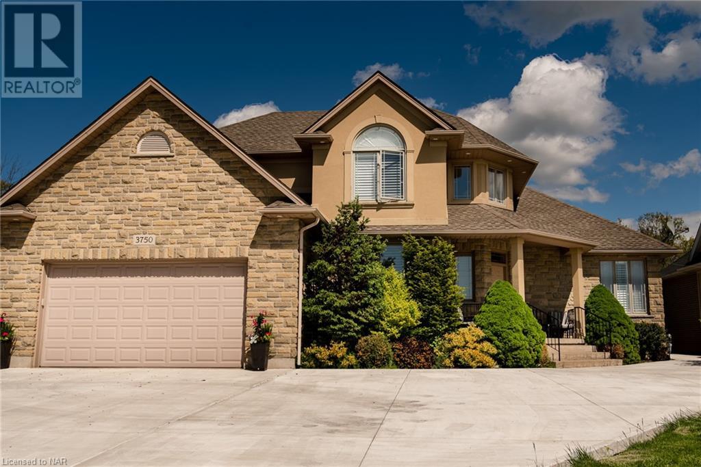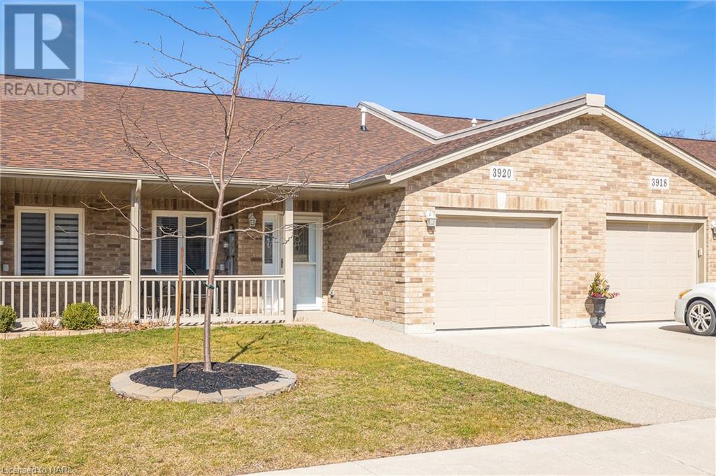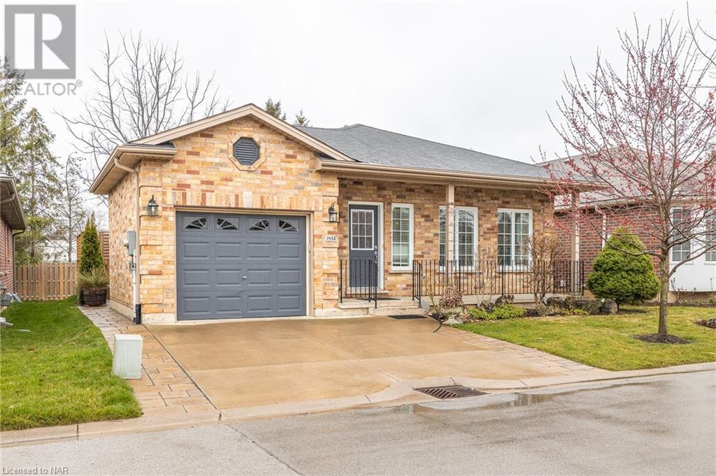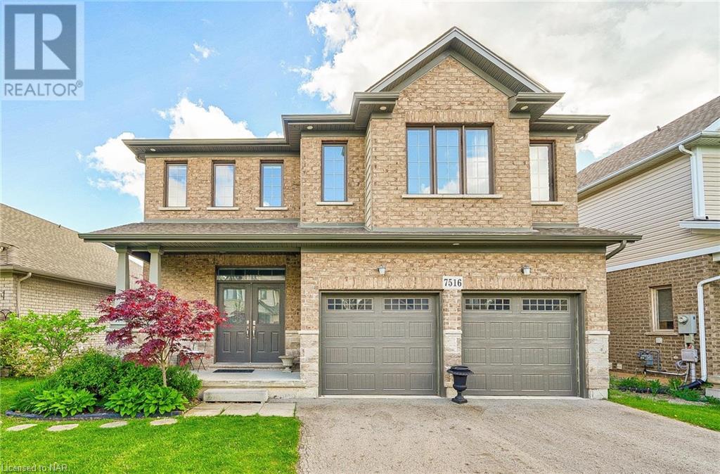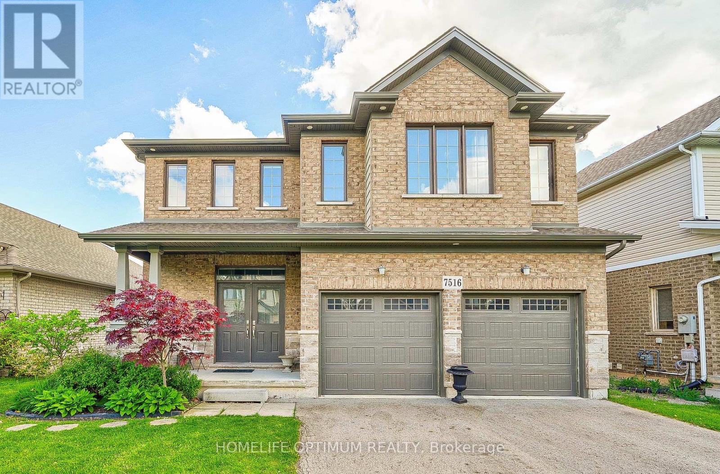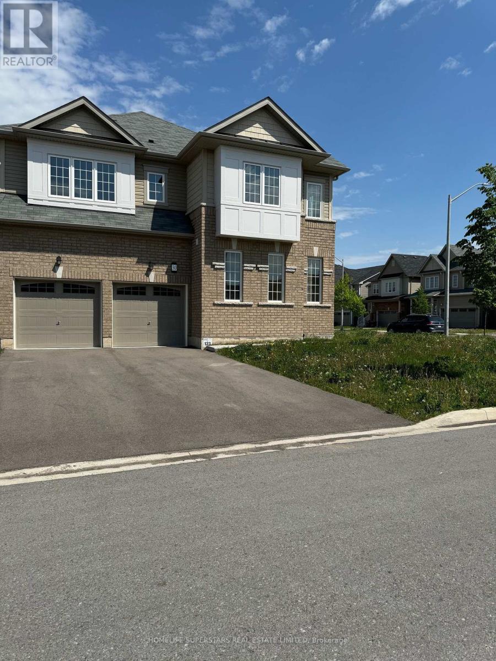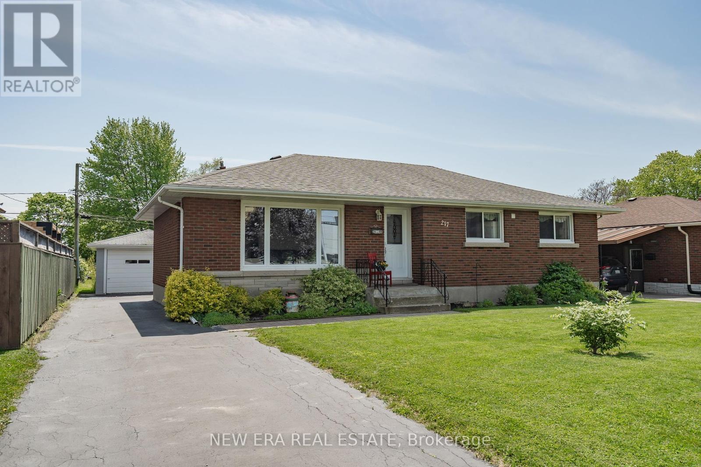346 Highland Road W, Unit #16
Stoney Creek, Ontario
Welcome Home To “The Treetops” Nestled in The Family Community Of Stoney Creek; This Bright, Turn- Key End Unit Townhome Is A Complete Package! Boasting Approx. 2000 Sq/Ft Of Finished Living Space (incl. Basement); W/O To Deck From Dining/Living; Stainless Steel Appliances; Gas Range; New Vinyl Flooring (No Carpets); New Pot Lights On Main Floor; Freshly Painted (2024); Finished Basement With Gas Fireplace; Central Vacuum Rough In; Primary Bedroom W/ Ensuite Privilege & Double Closet; Upstairs Laundry; Inside Access To Garage; Very Low Maintenance Fees; Visitor Parking; Quiet Park area w/in Community; Mins To Major Highways, Shopping, Valley Park Community Centre & Hiking Trails. Come Look - Love - Live! (id:37087)
Zolo Realty
16 Parkvista Place
Stoney Creek, Ontario
Welcome to 16 Parkvista Place, a stunning 2-storey all-brick home nestled beside Maplewood Park in the desirable Stoney Creek Mountain. This home features a walkout basement and is situated on a peaceful cul-de-sac, offering a serene lifestyle with nearby splash pads, recreational fields, and walking trails. The main floor boasts hardwood and ceramic flooring throughout, with a versatile bedroom that doubles as a home office. The spacious family room, complete with a gas fireplace, seamlessly flows into the large kitchen. The kitchen is a chef's delight, featuring granite countertops, stainless steel appliances, and a double oven—perfect for hosting gatherings. Upstairs, you'll find four generous bedrooms, including a primary suite with a 4-piece ensuite. All bathrooms are elegantly finished with quartz countertops. A large loft over the garage offers separate access, ideal as a family room, games room, or additional bedroom. The unspoiled basement, with its separate entrances and existing 2-piece bath, is perfect for an in-law suite setup. This prime location provides easy access to schools and all major amenities. Don’t miss the chance to make 16 Parkvista Place your new home, where comfort meets convenience in a perfect park-side setting. (id:37087)
Royal LePage State Realty
211 Sycamore Street
Welland, Ontario
Welcome to Policella Home's latest model home that is finished and ready to go. 211 Sycamore St is a beautifully laid out brick and stucco bungalow with upgraded finishes throughout. The open concept great room (with fireplace) and kitchen area opens up to a large covered concrete patio in the back. A large primary bedroom is complete with walk in closet and ensuite bath. Additional features on the main floor include a second bedroom and spacious laundry room. Lower level is finished with an additional bedroom, 3 pc bath and large recroom, with second gas fireplace, for entertaining or those family game nights. With almost 2000 sqft of finished living space, you'll have room for that growing family and more! Book your tour today. (id:37087)
Peak Performers Realty Inc.brokerage
1647 Holland Road
Fonthill, Ontario
Immersed in the serene landscape of the Niagara Region comes a harmonious blend of luxury living and the tranquility of nature on a lovely 5 acre piece of property. This bespoke bungalow showcases high-end finishes and a timeless design. The home's heart is its grand stone fireplace with beautiful mantel in the great room. Open to the expansive kitchen with stunning granite counters and an oversized island, this space is capped off with a large butlers pantry. Off the kitchen you can enjoy a 3 season sunroom that offers views of the changing seasons and naturally extends into the captivating outdoor space. The primary bedroom is a statement of elegance with a 6-piece ensuite and its own laundry room. French doors lead to a private deck. The secondary bedroom is complete with a Murphy bed, making it a versatile space with loads of possibilities. The finished basement is an entertainer's dream featuring a pub bar (4 fridges & kegerator), games room (pool table), wine room, and a cozy rec room. Two additional bedrooms and a 3 pc washroom round off the lower level. The property includes a generous pond and is perfect for seasonal activities like paddle boating, kayaking, skating, and curling. The allure of nature is ever-present as you witness ships navigating the canal and enjoy the spellbinding sunsets. An insulated 835 sq ft heated workshop, with 2 overhead doors, complete with it's own 2 piece washroom, complements the outdoor space, serving hobbyists and enthusiasts alike. All this and more is situated in a quiet rural setting yet conveniently close to urban centers and essential highways, presenting an exceptional blend of seclusion and accessibility. With proximity to St. Catharines, Niagara Falls, Welland, and the U.S. border, as well as local wineries and golf courses, it's a place that promises a lifestyle of comfort and recreation. This property is an extraordinary opportunity for those seeking to indulge in a peaceful yet connected way of life. (id:37087)
Revel Realty Inc.
3750 Kalar Road
Niagara Falls, Ontario
Enchanting Family Haven in Mount Carmel - 3750 Kalar Road beckons those seeking the perfect blend of warmth and joy, where summers are spent in bliss swimming in the heated inground salt water pool, while winters bring cozy gatherings by the fireplace. Nestled in the highly coveted neighborhood of North End Niagara Falls, this 2,315 sqft Bungalowloft is a sanctuary offering 5 bedrooms and 4 bathrooms. Step into a private backyard oasis that opens to lush Greenspace with no rear neighbors for ultimate tranquility. Meticulously renovated $200,000 in upgrades throughout, this home boasts modern comforts including a newly paved concrete driveway (2023), updated primary bathroom, refreshed main floor two-piece bathroom, and revamped second-floor three-piece bathroom. The heart of the home shines with brand new Quartz countertops & backsplash paired with stainless steel Kitchen Appliances (2023) as well as new Washer & Dryer (2023). Each bedroom exudes freshness with freshly painted walls and closets. Conveniently located near QEW for seamless commuting and close proximity to schools and amenities; discover a life of ease at 3750 Kalar Road - where every moment promises comfort and contentment. (id:37087)
RE/MAX Niagara Realty Ltd
3919 Rainbow Lane
Vineland, Ontario
This Merlot Floor Plan is one of the most popular homes in the Adult Lifestyle Community of Cherry Hill in Vineland. Open concept living with livingroom, diningroom and Kitchen is sure to please any retiree. The large Kitchen with maple cabinets and ample counter space for any preparation of food to the walk in pantry with pocket door! The Peninsula opens up to the diningroom area with slider doors to your private back deck. Hardwood and Vinyl flooring throughout with brand new Carpet in the Primary Bedroom. The Main bath is centrally located. Vineland offers local shopping, a library, a pharmacy, hardware store, Balls Falls for hiking, numerous wineries within minutes, Charles Daley Park for Lake Access and the QEW minutes away makes this a move in ready and desirable community and home to live in! Are you ready to Retire? Call for your personal showing today. (id:37087)
Coldwell Banker Momentum Realty
3920 Trillium Circle
Vineland, Ontario
Welcome to Cherry Hill, a retirement Community in the heart of Niagara. This ever popular Yorkshire model was designed for ease of living and entertaining. This bungalow Town home has a foyer that leads into the living space as well as your attached garage. The Executive kitchen is meticulously designed and offers a multitude of prep spaces and storage for any chef. The open concept kitchen(with water filter), dining room and living room with gas fireplace has a modern flow right through to the slider doors to your no maintenance covered,(with retractable sunshade) and composite deck. and gas BBQ hook up. The two bedrooms are thoughtfully placed with privacy in mind . The Primary bedroom has an ensuite bathroom and walk in closet. The laundry room is conveniently situated between the main bathroom and the second bedroom for easy access. Central Vac & all accessories. The Garage has room for your vehicle and storage and also your access closet for your on demand hot water heater and your convenient crawl space for seasonal items. Cherry Hill is a community of like minded people that enjoy the Club house, did I tell you...you were steps away? That includes a library, social gathering room, pool/billiard room, exercise room and exterior salt water pool. Walk to your local library, pharmacy, grocery store or hardware store, not to mention the Wineries! Come Explore your retirement and book your showing today. (id:37087)
Coldwell Banker Momentum Realty
3958 Durban Lane
Vineland, Ontario
Rarely do you see a Concord Bungalow come up for sale in Cherry Hill. Welcome to 3958 Durban Lane. With a widened driveway for more parking and a covered front porch to enjoy coffee mornings and chatting with neighbours. Tiled foyer has a closet, and French door that opens up to the dining room, kitchen and spacious living room with custom California shutters and loads of natural light. Ideal for hosting family gatherings, this 2 bed, 2 bath home offers so much for your retirement. Hardwood and ceramic flooring and 9 ft ceilings throughout the home. The kitchen has a new French door fridge 2022, stove 2022 and exhaust fan 2019. An island for more prep space, plus a convenient exterior side door to enjoy your private landscaped stone patio with hookup for gas BBQ. Dryer with Maytag washer 2019 conveniently located on main floor. Large, bright, primary bedroom offers a spacious ensuite. A French door in the second bedroom conveniently opens to your expansive back deck with plenty of space and privacy louvres. A second stone patio with gazebo 2019 round out this backyard OASIS with amazing privacy. Partially finished basement with high ceiling awaits your personal touch, with newer furnace 2015, sump pump 2019 and laundry tub. Cherry Hill has a Club House and 3 parkettes for homeowners to enjoy. Vineland has a Library, Pharmacy, Hardware Store, Grocery Store, Balls Falls for hiking and Award-Winning Restaurants and Wineries. Come explore your retirement in Niagara and book your personal showing today! (id:37087)
Coldwell Banker Momentum Realty
7516 Lionshead Avenue
Niagara Falls, Ontario
The whole house for rent, including the unfinished basement, and fully fenced backyard. Welcome To The Prestigious Thundering Waters Community. Perfectly Situated Near Entertainment, Shopping, Attractions And Recreation. Spectacular 2-Storey Home Built By Mountainview With Modern Design Of Upgraded Eat-In Kitchen with Large Island & Window Seat. The Main Floor Also Features Bright Living Area Along With Dining, Laundry Room. The Second Floor Features 4 Rooms & 3 full Baths. Neutral Tone luxury vinyl Flooring All Through The House. Available starting from Aug 01, or July 16 as the earliest. (id:37087)
Bay Street Group Inc.
Homelife Optimum Realty Brokerage
7516 Lionshead Avenue
Niagara Falls, Ontario
The whole house for rent, including the unfinished basement, and fully fenced backyard. Welcome To The Prestigious Thundering Waters Community. Perfectly Situated Near Entertainment, Shopping, Attractions And Recreation. Spectacular 2-Storey Home Built By Mountainview With Modern Design Of Upgraded Eat-In Kitchen with Large Island & Window Seat. The Main Floor Also Features Bright Living Area Along With Dining,Laundry Room. The Second Floor Features 4 Rooms & 3 full Baths. Neutral Tone Vinyl Flooring All Throughout entire house. (id:37087)
Homelife Optimum Realty Brokerage
30 Sara Drive
Thorold, Ontario
WELCOME TO THE VERY BEAUTIFULL CORNER DETACHED 4 SPACIOUS BEDROOMS, 4 WASROOMS, ONE OFFICE, LOVELY OPEN CONCEPT KITCHEN WITH ALL UPGRADED QUARTZ COUNTER TOPS, DINNING ROOM AND LIVING ROOM WITH HARDWOOD FLOORS.ALL NEW STAINLESS STEEL APPLIANCES.ONLY ONE YEAR OLD . HIGH CEILING ON THE MAIN FLOOR, OAK STAIRCASE AND DOUBLE DOOR ENTRY.200 AMP SERVICE, LAUNDRY ON THE 2ND FLOOR. EASY ECCESS TO MAJOR HIGHWAYS, STORES, HOSPITAL AND ONLY MINUTES AWAY FROM NIAGARA FALLS. (id:37087)
Homelife Superstars Real Estate Limited
217 Fitch Street
Welland, Ontario
Solid all brick bungalow for sale in great central location. This family home is situated on a nice sized lot, close to all of your major amenities. The main floor features 3 bedrooms, a cozy living room, separate dining room, 4pc main bathroom and laundry room as well. Spacious eat-in kitchen features ample cupboard and counter space and a beautiful view of the back garden. Finished basement has a separate entrance, 4th bedroom, full 3pc bath, large rec room and lots of storage space throughout. This home is booming with potential! Large 4-car driveway and 1.5 car detached garage. Well maintained backyard. Close to schools, parks, transit, shopping and more! Short drive to the highway as well. This home is a definite must see! (id:37087)
New Era Real Estate


