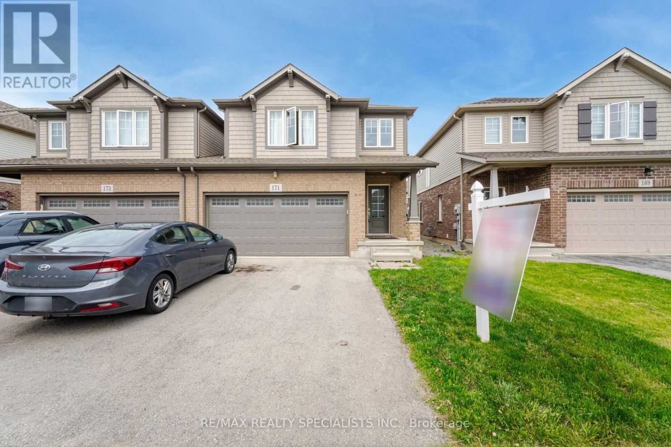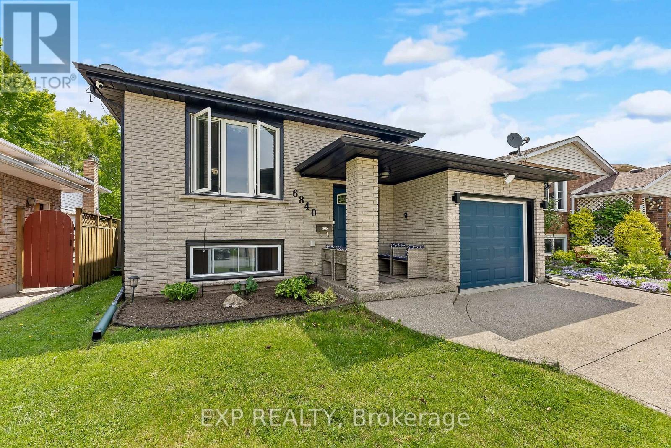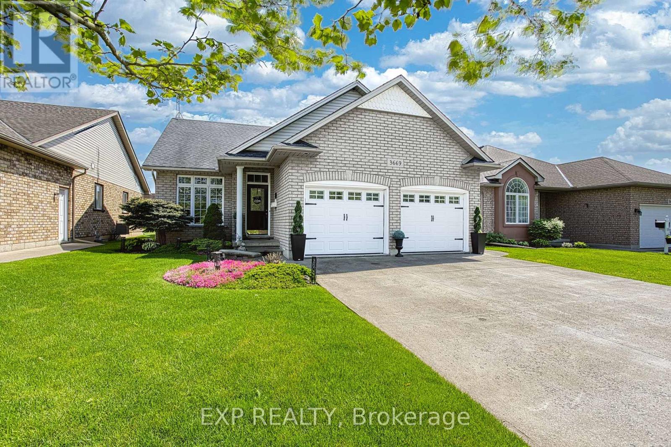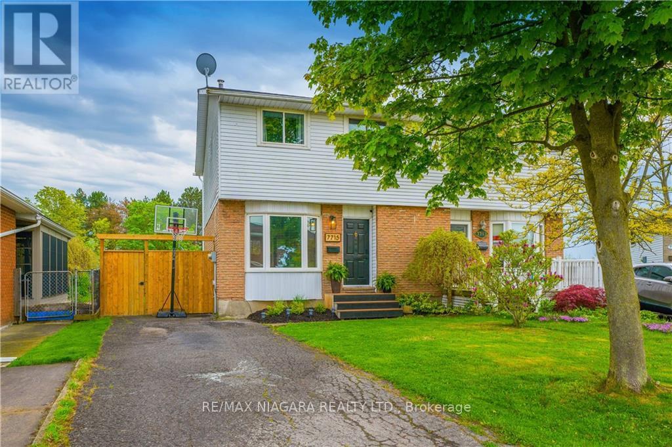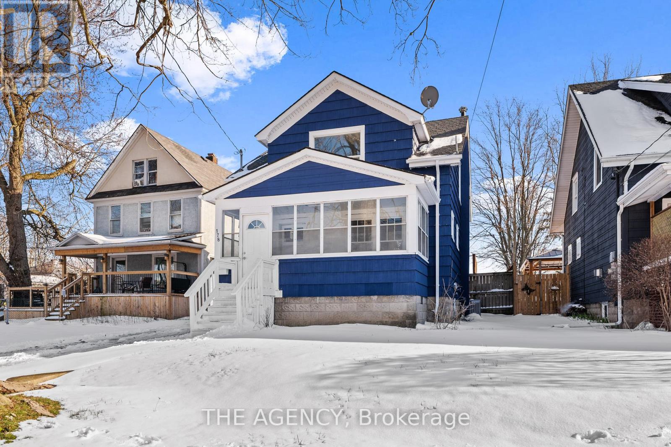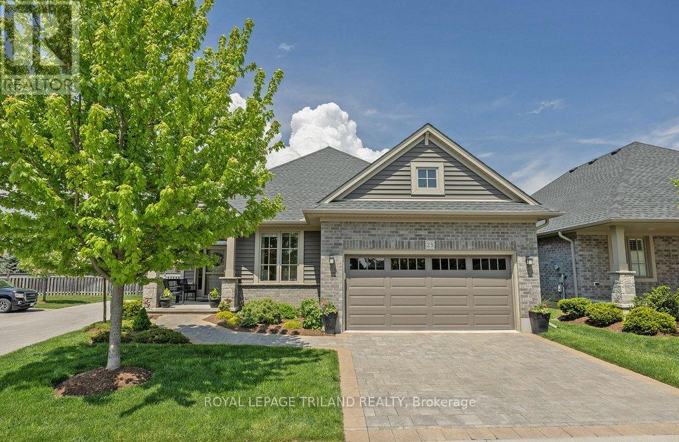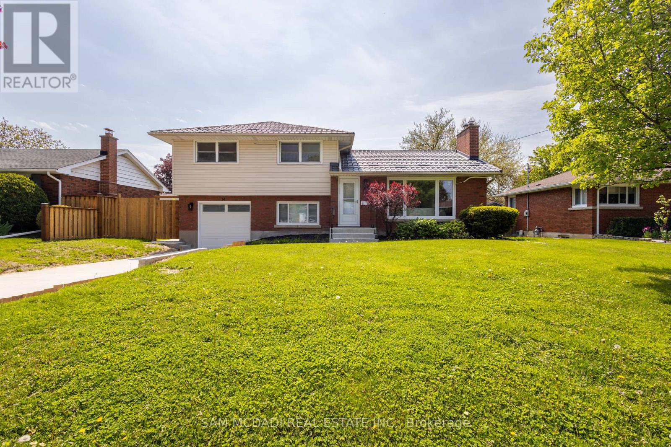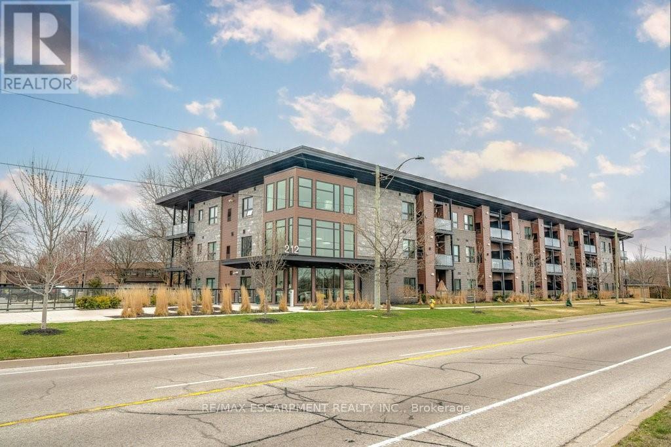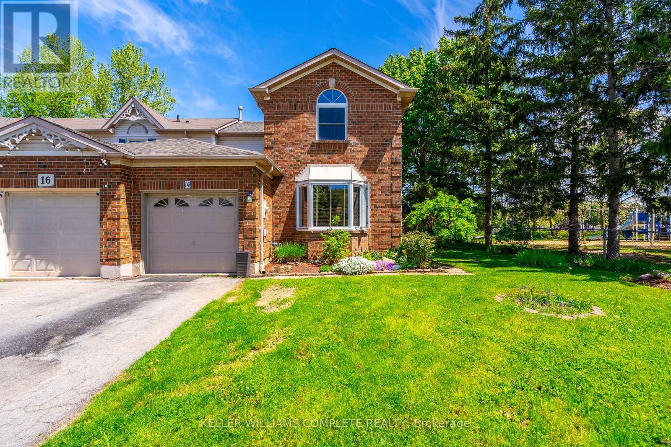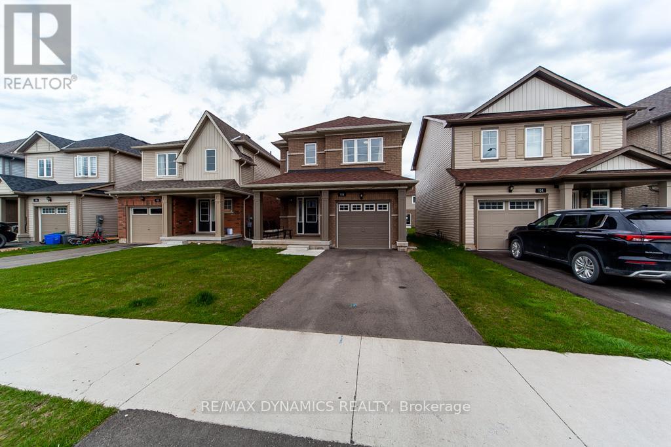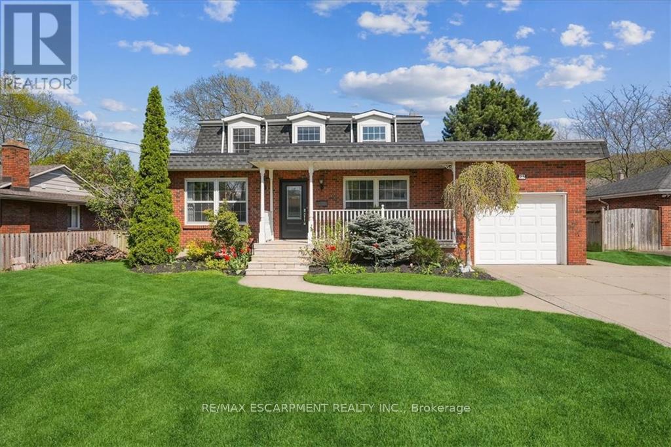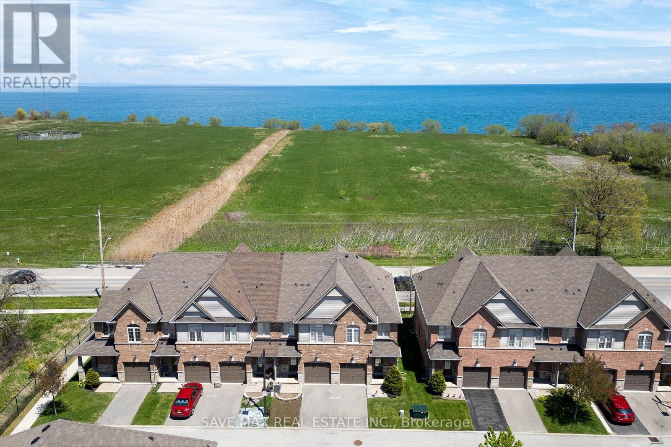171 Winterberry Boulevard
Thorold, Ontario
Welcome to this stunning 4+1 bedroom, 5 washroom semi-detached home in Thorold! Enjoy a spacious living room with hardwood flooring that overlooks the backyard, featuring an open concept layout. The modern kitchen comes equipped with appliances and a dining space that opens to the backyard, perfect for entertaining. The second floor boasts a primary bedroom with hardwood floors, a 4-piece ensuite, and a closet. Three additional bedrooms share two washrooms and include closets and large windows, all with hardwood flooring. The finished basement offers an extra bedroom, Living Space and a 3-piece washroom. Ample parking with space for 6 cars completes this ideal family home. Don't miss this opportunity! **** EXTRAS **** Stainless steel fridge, s/s stove, dishwasher, washer & dryer, all elfs, window blinds, central a/c. (id:37087)
RE/MAX Realty Specialists Inc.
6840 Sunrise Court
Niagara Falls, Ontario
Nestled in a serene crescent in South End Niagara Falls, this meticulously cared-for raised bungalow offers the perfect blend of tranquility and accessibility. Just moments away from the iconic Falls attractions and an array of amenities, this home features a full in-law suite with a separate entrance and a host of upgrades. Offering amazing multi-generational living or supplementary income, this home makes a fabulous investment. Outside, an exposed aggregate double driveway and sidewalk lead to a private side patio, an above-ground pool with a multi-tier deck, privacy fencing, and a shed, all within a fully fenced backyard. Inside, enjoy modern comforts like updated windows, an updated furnace, and central air conditioning, a beautiful remodelled white kitchen boasting quartz countertops, soft-closing doors, trendy backsplash, and stainless steel appliances, while the main bath includes a tiled Jacuzzi tub and double sink vanity with quartz counters. With hardwood floors, updated light fixtures, and move-in readiness, this cozy home exudes a fresh, airy, beachy feel, inviting you to embrace a lifestyle of comfort and relaxation. (id:37087)
Exp Realty
3669 Carver Street
Fort Erie, Ontario
Introducing an exquisite new listing at 3669 Carver St in Stevensville! This immaculately maintained home is a true standout, conveniently situated just across the street from a serene park with no backing neighbors, offering a peaceful and private setting. Step inside to discover three spacious bedrooms and 2.5 baths, providing ample space for comfortable living. Upon entry, a separate room with sliding doors can be offered as a dining room, office or playroom for the kids. The open concept from kitchen to living room offers a massive ceiling bathing the room with natural light. The finished basement features a stylish wet bar, ideal for entertaining guests or creating a cozy retreat. Outside, a covered deck awaits with a luxurious hot tub, providing the perfect spot to relax and unwind year-round, whether it's to stargaze or enjoy the changing seasons. This home is versatile for newlyweds to young families to retired individuals seeking a blend of comfort and convenience. Its proximity to Safari Niagara ensures endless opportunities for family fun and adventure just minutes away. Don't miss out on this rare opportunity to own a stunning home in a desirable location. Schedule a visit today and envision your new lifestyle at 3669 Carver St! (id:37087)
Exp Realty
7715 Ronnie Crescent
Niagara Falls, Ontario
Welcome to this stunning 2-story, 3-bedroom, 2-bathroom home that combines modern updates with classic charm. This home located in a family friendly neighbourhood features new high-quality vinyl flooring throughout, and each room is tastefully decorated, creating a warm and inviting atmosphere. The main floor is bright and spacious, perfect for family gatherings or quiet evenings. The finished basement provides additional living space, including a versatile rec room and a convenient 3-piece bathroom. Step outside to a fully fenced backyard, ideal for privacy and relaxation. The newly poured concrete pad is perfect for outdoor dining and entertaining, with no rear neighbors for added seclusion. Plus, you have direct access to the picturesque Millennium Trail, ideal for walking, biking, and enjoying nature. Located close to shopping, with easy access to the QEW, parks, and bus routes, this home offers both convenience and tranquility. Dont miss your chance to own this beautiful home! (id:37087)
RE/MAX Niagara Realty Ltd.
178 Bertie Street
Fort Erie, Ontario
Welcome to 178 Bertie St., Fort Erie, a thoughtfully updated home offering a blend of comfort and practicality. This house has been fully renovated, featuring new floors and fresh paint throughout, providing a clean and modern feel to a classic space. On the main floor, you'll find a straightforward layout that includes a living room and a new kitchen, designed with functionality in mind. The kitchen is equipped with new appliances and cabinetry, making it a practical space for daily living. There's also a cozy sunroom at the front of the house, ideal for relaxed seating. Upstairs, the house features three bedrooms, each with enough space for comfort and personalization, alongside a full bathroom. The lower level offers an additional bedroom and a full bathroom, enhancing the home's flexibility and accommodation capacity. Situated across the street from a park, the location provides a simple outdoor recreational option. The proximity to urgent care and basic amenities adds a layer of convenience, suitable for various needs. This property at 178 Bertie St. provides a practical and updated living experience in Fort Erie, presenting a blend of modern renovations with the straightforward appeal of a revitalized residence. (id:37087)
The Agency
23 - 234 Peach Tree Boulevard
St. Thomas, Ontario
Experience luxurious living in this meticulously maintained one-owner 2+ 2 bedroom 3 full bath bungalow located in the highly desired Southpoint condominium community by Hayhoe Homes. Boasting 1462 sqft on the main floor and an additional 685 sqft in the lower level, this home offers spacious comfort and exquisite craftsmanship. Enter into a bright and airy foyer with 9 ceilings, the great room features a cozy gas fireplace and vaulted ceiling in the dining area. The stunning kitchen is a chef's dream, complete with a large island (with tons of seating space) and walk-in pantry. Convenient main floor laundry rooms leads to the spacious double car garage. Retreat to the serene primary bedroom with a walk-in closet and a luxurious 3-piece ensuite featuring a coney marble shower. The lower level is an entertainer's paradise, showcasing a spacious rec room with a second gas fireplace, two additional bedrooms, and another full bath. Step outside to the covered back patio, equipped with power sun shades and a gas line for your BBQ, offering the perfect setting to relax and enjoy the surrounding beauty of the lush trees. Don't miss out on this exceptional opportunity for upscale living without worrying about the maintenance of grass cutting or snow removal. Welcome Home! (id:37087)
Royal LePage Triland Realty
14 Glencairn Drive
St. Catharines, Ontario
Welcome to 14 Glencairn Drive in a sought after north end, family vibe neighbourhood of St. Catharines! This recently renovated, 4-level side-split presents itself as turn-key, a blank canvas awaiting your personal touch. Imagine walking into a spacious living room that feels both cozy and airy at the same time. Its expansive window allows plenty of natural light to flood in during the day and the warm and inviting fireplace provides a perfect blend of comfort and elegance, a welcoming sanctuary where one can unwind, entertain guests, or simply enjoy moments of quiet reflection. Enjoy the convenience of a separate backyard entrance and an interior access to a polished garage.Your home's close proximity to schools, shopping, public transit, parks, Sunset Beach, Welland Canal, Port Dalhousie, and waterfront trails, means you can have it all. Whether this home is for your family to create beautiful memories, or to welcome extended family, perhaps explore investment opportunities, you will find this sparkling house with remarkable attention to detail, will check off all the boxes and more. **** EXTRAS **** Metal roof, luxury vinyl floors, LED pot lights, baths w/walk-in showers, 100 AMP panel, boiler/hot water tank, ductless AC, concrete walkways & driveway w/linear storm drain, fully fenced, porcelain tiled garage floor. Most upgrades 2024 (id:37087)
Sam Mcdadi Real Estate Inc.
212 - 212 Lakeport Road
St. Catharines, Ontario
Enjoy carefree living at the Element Urban Condominiums, situated in the most desirable location in St. Catharines. Located near shops, restaurants, the beach in Port Dalhousie, parks, walking trails, and the QEW. This 1 bedroom plus den, 1 bath condo features 650 sqft of living space and built in 2019. This gorgeous condo offers a beautifully decorated kitchen with stainless steel appliances, a dining and living area, a bonus den, in-suite laundry, storage locker, dedicated parking spot and a balcony overlooking Lakeport Road which is perfect to enjoy those beautiful summer nights in the Niagara Peninsula. Building also offers a party room & visitor parking. **** EXTRAS **** Interior Features: Alarm System, Auto Garage Door Remote(s), Intercom, Lockers, Party Room, Security System (id:37087)
RE/MAX Escarpment Realty Inc.
14 Hedge Lawn Drive
Grimsby, Ontario
Welcome to your dream home in the heart of Grimsby! This newly renovated end unit exudes charm and sophistication, with over 1500 sq ft of total living space, making it the ideal haven for first-time homebuyers. Boasting three bedrooms and three bathrooms, this residence offers ample space for comfortable living and entertaining. Situated in a highly sought-after location, residents will enjoy easy access to the nearby West Lincoln Memorial Hospital and the picturesque Sherwood Hills Park, perfect for outdoor enthusiasts. Plus, there's tons of green space surrounding the property, offering a serene atmosphere and a sense of tranquility. With its modern updates, convenient proximity to amenities, and a pie-shaped lot adding a unique touch, this property presents a rare opportunity to embrace the quintessential Grimsby lifestyle. (id:37087)
Keller Williams Complete Realty
118 Tumblewood Place
Welland, Ontario
Built less than 4 years ago, this property boasts 9 ft ceilings on the main floor and was designed as a modern open concept with large windows all throughout that make the space feel airy and spacious. S/s appliances barely used as home has had only one occupant family. Primary bedroom flaunts a large ensuite with a separate shower and bathtub perfect for relaxing in after a long day. Come and see this beautiful home in a quiet and family friendly neighbourhood. It's even better in person! **** EXTRAS **** Open house Saturday May 18 and Sunday May 19 from 2-4PM (id:37087)
RE/MAX Dynamics Realty
25 Orchard Parkway
Grimsby, Ontario
Big beautiful 4 bedrm, 3.5 bath family home on large mature lot on one of Grimsbys most coveted streets, under the escarpment, walking distance to downtown shops & restaurants. Main floor features include a spacious living rm with large windows & built-ins, a separate dining rm, sparkling white kitchen, main floor bedrm, den, 2pc bath, large family room with fireplace and spacious laundry/sun room. Luxurious primary suite with newly renovated ensuite & large walk-in closet, 2 more large bedrooms & renovated main bathrm. Full basement with 3 pc bathrm & walk up to garage. Other features include a large private backyard oasis with deck & patio, garage with attached work shop, parking for 6 cars, updated roof, spacious front porch & great curb appeal. This is the one! (id:37087)
RE/MAX Escarpment Realty Inc.
68 - 515 Winston Road S
Grimsby, Ontario
Step into lakeside luxury with this stunning end-unit townhouse in Grimsby! Boasting three plus one bedrooms and four bathrooms, this meticulously renovated home offers the perfect blend of modern convenience and serene lakeside living. Enjoy breathtaking lake views from your back balcony while indulging in the impressive features, including brand-new appliances with convection capabilities. Featuring 9-foot ceilings and pot lights throughout, and a carpet-free interior, every detail has been carefully crafted for your comfort and enjoyment. Conveniently located just minutes from the QEW, this home is surrounded by a wealth of amenities, including public schools, Costco, Metro, Superstore, fitness centers, and the YMCA. Plus, boutique restaurants and shops are just a short stroll away, ensuring you'll never be far from entertainment and dining options. With easy access to the Go Station, Niagara Wine Trails, and the Grimsby Farmers Market, this is lakeside living at its finest. Don't miss your chance to call this gem your home and experience the best of Grimsby living, with the added perk of distant views of Toronto's iconic buildings and the CN Tower on the horizon! **** EXTRAS **** All Elf and new appliances, including a tankless hot water unit for instant hot water and energy efficiency. The kitchen features a high-end oven with air frying and convection cooking. A contemporary gem for discerning buyers. (id:37087)
Save Max Real Estate Inc.


