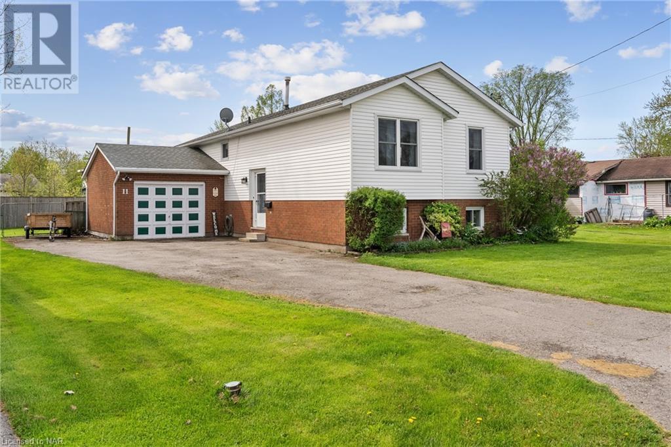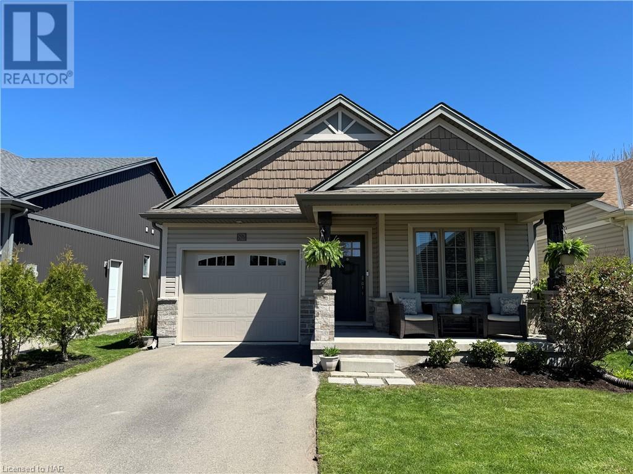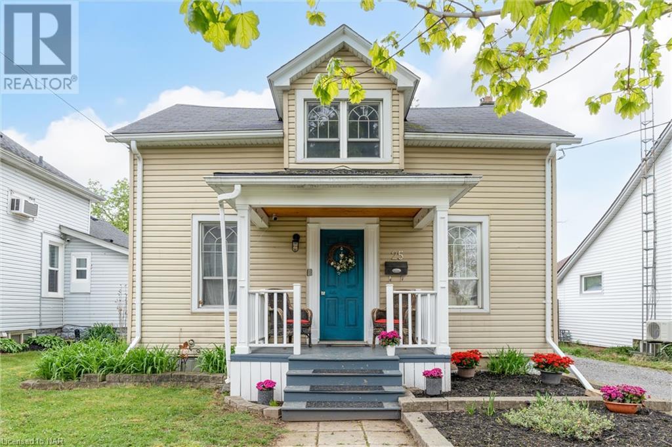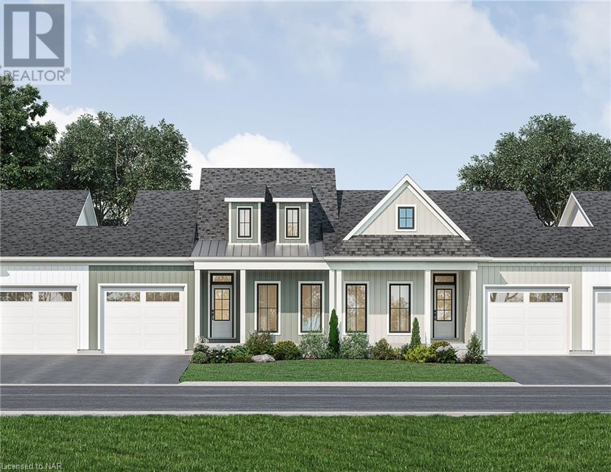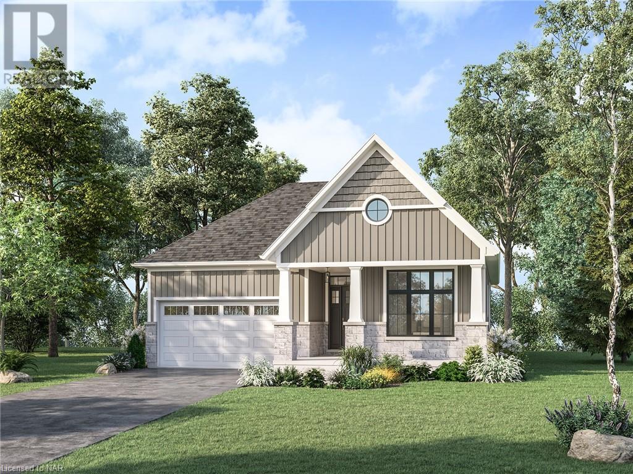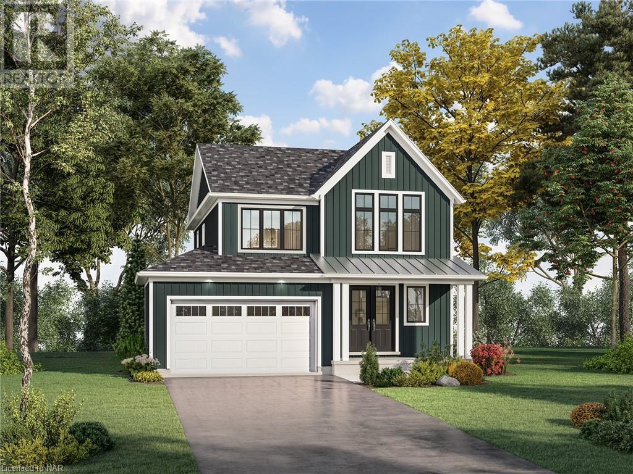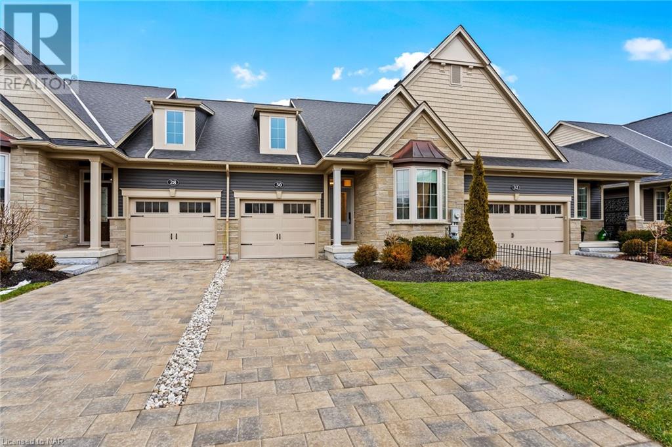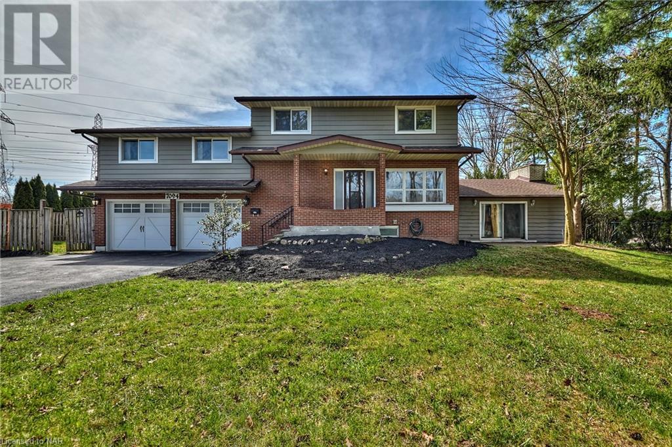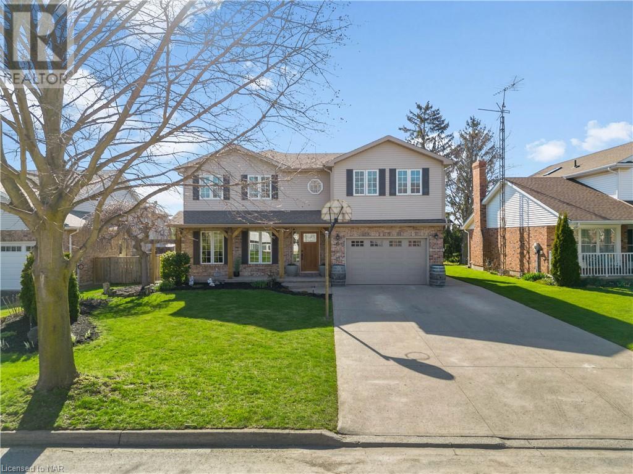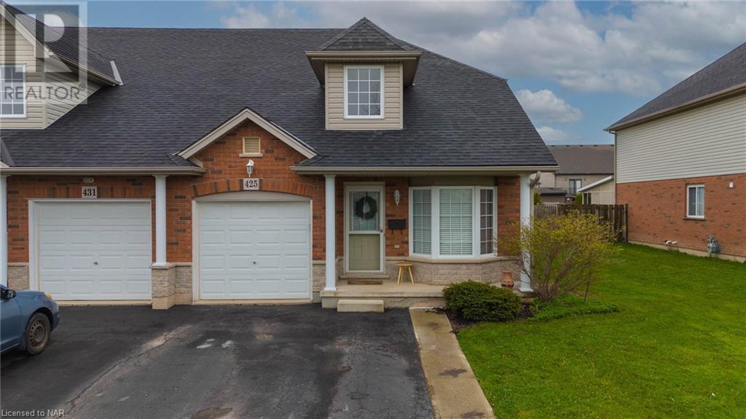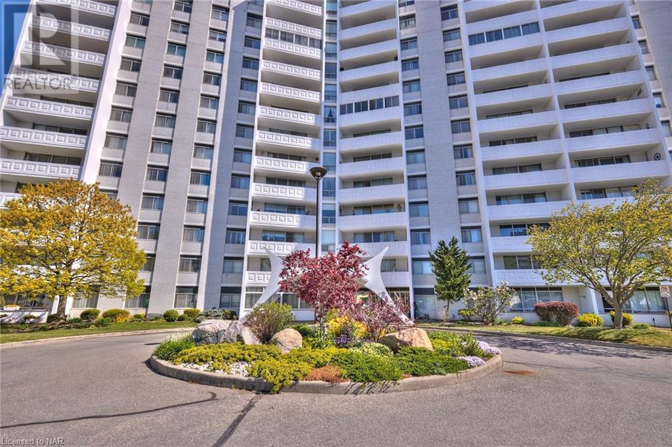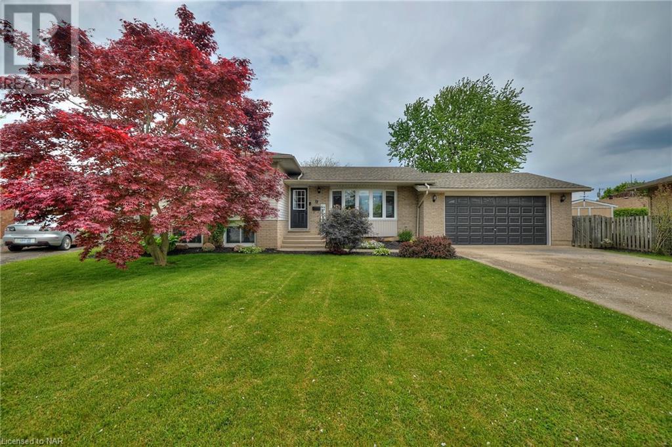11 Queenston Boulevard
Fort Erie, Ontario
This turnkey home is truly a gem, nestled in a quiet family-friendly neighbourhood with easy access to the QEW, Peace Bridge, historical sites and the Niagara River! Inside the home you will find 3 bedrooms on the main level along with an eat-in kitchen, spacious living room and a 3-piece bathroom. Sliding glass doors lead you out to your deck that overlooks your fully fenced in backyard/side yard. The downstairs boasts extra living space with a family room, 4th bedroom, 3-piece bathroom, laundry room and ample storage. ***Extras*** Updated bathroom (2024), kitchen flooring (2024), family room carpet (2024), roof (2017), windows (2015 & 2021), furnace and A/C (2019) and deck. This is truly the full package – a fabulous home in a great area that’s just waiting for you! (id:37087)
Rore Real Estate
82 Parkside Drive
St. Catharines, Ontario
Welcome to 82 Parkside Dr., located in one of the north ends highly sought after locations known as Port Weller East. This quaint and quiet newer subdivision was built approximately 10 years ago by award winning Grey Forest Homes. Residents quite often refer to its location as a small piece of paradise due to its close proximity to Lake Ontario, the Welland Canal, Sunset Beach, wonderful walking trails, Happy Rolph's and Niagara's Finest Wineries! This 2+2 bdrm, 2 bath bungalow features: hardwood and ceramic through out the main floor, open concept floor plan, quality Elmwood kitchen w/island, main floor laundry, master w/ensuite, and garden door leading to rear deck overlooking private rear yard with no rear neighbors. Lower level features family room, work out room, office, rough in for 3rd bath and unfinished work shop area. Take an early evening stroll to the Lake or walk through the park and observe your friendly neighbors enjoying a game of pickle ball, kids playing basketball and then grab a glass of Merlot and enjoy breathtaking sunsets right from your front porch! Make this property your next home. (id:37087)
Royal LePage NRC Realty
25 Henry Street
St. Catharines, Ontario
NEED LOTS OF BEDROOMS or lots of rooms? Well this is it. Charming 1 1/2 storey home featuring a front porch, deck off sliding doors to fully fenced yard, great for a gardener. This home was built in 1890 with an addition built in the 1960 era. Has five bedrooms or use one for office and one for den or dining room. Could be used for multi generational family for first home. Located in the downtown area near all amenities. Central air, owned hot water tank. Basement (approx.five foot ) located over the original house. (id:37087)
Royal LePage NRC Realty
586 Seneca Drive Unit# 70c
Fort Erie, Ontario
Award-winning luxury builder Silvergate Homes brings Harbourtown Village at Waverly Beach to life - an upscale community with a perfect blend of modern design and small town charm. Enjoy paradise by the lake in this Energy Star® certified freehold bungalow townhome, built to exceed provincial building code with materials of the finest quality. The floor plan flows seamlessly - with 10’ ceilings throughout the main floor, the sleek, gourmet kitchen with island overlooks the sophisticated yet cozy great room. Step out onto your covered terrace, relax and enjoy some well deserved down time (townhomes require much less maintenance than detached homes demand). The primary bedroom suite offers a luxe spa-inspired ensuite and spacious walk in closet. Bask in natural light from the oversized window in the versatile second bedroom/office. Best of all, beautiful Waverly Beach is only a short 3 minute walk away. Enjoy a morning stroll on the beach each day, or an afternoon spent in the sand. Personal Silvergate design consultant will guide you every step of the way when choosing your modern, luxury interior finishes. Ready for occupancy October 2024. This is just one of several freehold townhomes and single family detached bungalows and 2-storey homes available in Harbourtown Village, located in Fort Erie on Niagara’s south coast with the convenience of amenity-rich living, just minutes from the U.S. border. Be sure to check out the video to understand all this lakeside beach community has to offer. (id:37087)
Royal LePage NRC Realty
580 Mississauga Avenue
Fort Erie, Ontario
Award-winning luxury builder Silvergate Homes brings Harbourtown Village at Waverly Beach to life - an upscale community with a perfect blend of modern design and small town charm. Enjoy paradise by the lake in this Energy Star® certified bungalow, built to exceed provincial building code with materials of the finest quality. The floor plan flows seamlessly - with 10’ ceilings throughout the main floor, the sleek, gourmet kitchen with island overlooks the sophisticated yet cozy great room. The primary bedroom suite offers a luxe spa-inspired ensuite and spacious walk in closet. Bask in natural light from the oversized window in the versatile second bedroom/office. The lot size is 49’ x 126’ which allows a quiet separation from your neighbours, space to create your outdoor oasis and is still a manageable size to maintain. Best of all, beautiful Waverly Beach is only a short 3 minute walk away. Enjoy a morning stroll on the beach each day, or an afternoon spent in the sand. Personal Silvergate design consultant will guide you every step of the way when choosing your modern, luxury interior finishes. Ready for occupancy December 2024. This is just one of several freehold single family detached homes and townhomes available in Harbourtown Village, located in Fort Erie on Niagara’s south coast with the convenience of amenity-rich living, just minutes from the U.S. border. Be sure to check out the video to understand all this lakeside beach community has to offer. Photos are of a previous model home and are used to show luxury finishes and quality of construction. (id:37087)
Royal LePage NRC Realty
584 Mississauga Avenue
Fort Erie, Ontario
Award-winning luxury builder Silvergate Homes brings Harbourtown Village at Waverly Beach to life - an upscale community with a perfect blend of modern design and small town charm. Enjoy paradise by the lake in this Energy Star® certified 2-storey home, built to exceed provincial building code with materials of the finest quality. The floor plan flows seamlessly - covered porch and impressive double door entry with 9’ ceilings throughout the main floor, the sleek, gourmet kitchen with island overlooks the sophisticated yet cozy great room. Bonus den/office gives a second living space on the main floor. Upstairs, the primary bedroom suite offers a luxe spa-inspired ensuite and spacious walk in closet. With laundry on the bedroom level, this is just one convenience a busy family will appreciate. The lot size is 49’ x 126’ which allows a quiet separation from your neighbours, space to create your outdoor oasis and is still a manageable size to maintain. Best of all, beautiful Waverly Beach is only a short 3 minute walk away. Enjoy a morning stroll on the beach each day, or an afternoon spent in the sand. Personal Silvergate design consultant will guide you every step of the way when choosing your modern, luxury interior finishes. Ready for occupancy December 2024. This is just one of several freehold single family detached homes and townhomes available in Harbourtown Village, located in Fort Erie on Niagara’s south coast with the convenience of amenity-rich living, just minutes from the U.S. border. Be sure to check out the video to understand all this lakeside beach community has to offer. Photos are of a previous model home and are used to show luxury finishes and quality of construction. (id:37087)
Royal LePage NRC Realty
30 Campbell Street
Thorold, Ontario
Prepare to be charmed by this impressive bungalow! With trails, shopping and highway access all nearby this quiet neighbourhood is guaranteed to please. Nestled between tall trees, Merritt Meadows is a short drive to all of Niagara’s favourite destinations. Built by Rinaldi Homes in 2020 this home has been well-loved by its owner and it shows. Designed with prestige in mind this home is adorned with stone and an aesthetic mix of charcoal and beige. The interlock driveway and beautiful landscaping add to the allure of this freehold townhome. Rays of sunshine warm the spacious foyer before passing through to the great room, which is key to comfortable single-level living. The kitchen will please any chef with abundant cabinet space, stainless steel appliances and a spacious island; the entertainer will favour the large living room which is open to the dining space and leads to a covered patio and an additional larger deck- for all gatherings big and small! The primary features generous closet space and a gorgeous 4pc ensuite with double sinks and a glass shower. The main level also has a second bedroom, a proper laundry suite and a stylish 4pc guest bathroom. Fully finished, the lower level offers a bonus room for guests to stay with a 3pc ensuite bathroom, a grand recreational room and a tidy storage space. Discover finer living here! (id:37087)
RE/MAX Niagara Realty Ltd
7094 Woodgate Street
Niagara Falls, Ontario
This spacious home has over 3300 sqft of living space & is nestled among executive homes in a very desirable North end Niagara Falls location with easy QEW access and minutes to all amenities. This home sits on an oversized 120' x 179' lot with no rear neigbours and plenty of privacy where you can enjoy the 18'x36' in-ground heated pool all summer long. The renovated kitchen overlooks the backyard with quartz counter-tops, new appliances & access to the yard through a faux cabinet. The main floor has very spacious living areas with a formal dining room, living room and a sunken family room with vaulted ceilings and gas fireplace, which is perfect for entertaining large gatherings. There are multiple access points to the backyard and a covered rear deck to enjoy even on the rainy days. A main floor office at the front of the home is a bonus! The primary suite is on it's own level above the double car garage, with wall to wall closets & 4-pc ensuite. There are 3 large bedrooms on the second level as well as a large cedar lined closet & a 3-pc bath. There is no shortage of space here, making this the ideal home for a multi-generational living situation, with a finished basement & access to the backyard & a full bathroom...you only need to install a small kitchenette to make it a fully separate living space. This home has to be seen to be appreciated! This home is close to great schools, Niagara College, Brock University, Niagara-on-the-Lake, St. Catharines, the USA, wineries, world-class golf, the Casino, the new South Niagara Hospital, Costco, all your shopping needs and so much more. Come see why Niagara is quickly becoming one of the most desirable areas to live in Ontario! (id:37087)
Century 21 Today Realty Ltd
6 Frontier Drive
Virgil, Ontario
Be the first to view this incredible fully renovated luxurious home in the heart of beautiful Virgil, Niagara-on-the-Lake. Nestled in a family- friendly quiet community, there is no shortage of details in this spectacular home. Featuring bright, spacious bedrooms, the house even boasts a fully separate primary suite. Cozy up in the living room with your family by the large brick fireplace or hang out in the fully finished basement by the wine bar. The entertainers dream of a backyard has a saltwater in-ground pool and covered patio, creating the ideal setting for gatherings and relaxation. Don't miss out on this exceptional opportunity to own a piece of paradise! (id:37087)
Revel Realty Inc.
425 Autumn Crescent
Welland, Ontario
Welcome to your dream home! This stunning end unit bungaloft townhouse offers the perfect blend of space, style, and convenience. With 3 bedrooms and 3 bathrooms, including a main floor primary bedroom with ensuite, there's ample room for comfortable living. Step inside and be greeted by vaulted ceilings that add a touch of grandeur to the living space. The refreshed open concept kitchen is a chef's delight, ideal for entertaining or family gatherings. Plus, the flex/bonus room and main floor and laundry hook-up provide added convenience and versatility. The second floor offers 2 additional bedrooms and a loft, along with a 4-piece bathroom, perfect for guests or family members. Outside, enjoy the beautifully landscaped private backyard, complete with a brick garden shed for all your storage needs. Looking to add your personal touch? The unfinished basement with rough-in bathroom awaits your creative vision, offering endless possibilities for customization. Conveniently located close to Sobeys's, shopping, schools and parks this home offers the perfect combination of tranquility and accessibility. Don't miss out on this opportunity to make this fantastic property your own! (id:37087)
RE/MAX Realty Enterprises Inc.
15 Towering Heights Boulevard Unit# 1204
St. Catharines, Ontario
Welcome to this stunning 12th-floor condo offering unparalleled views of the city skyline and lush greenery, located in a meticulously maintained building that exudes elegance and comfort. This 3-bedroom, 1-bathroom unit boasts an open-concept design, creating a seamless flow throughout the living spaces. As you enter, you'll be greeted by the abundance of natural light pouring in from the large windows, illuminating the rich laminate floors that grace the entirety of the suite. The entire unit was updated 5 years ago. Kitchen features stainless steel appliances, quartz countertops, and ample cabinetry for storage. Beautiful eat-at island is complete with stove top. Built-in oven. The spacious living and dining area provide the perfect backdrop for entertaining guests or simply enjoying quiet evenings at home, all while soaking in the breathtaking views. One of the unique features of this condo is the wildlife that surrounds it, including wild turkeys roaming the area, adding a touch of nature to your urban lifestyle. Convenience is key with laundry facilities conveniently located across the hall, along with an exclusive locker for additional storage. Accessibility is also prioritized, with 35 wide doors providing easy entry to the third bedroom and bathroom, which features a wheel-in shower. Step outside onto your private patio, offering 120 sqft of outdoor living space where you can unwind and soak up the scenery. Residents of this building enjoy access to top-notch amenities, including an indoor pool, sauna, games room, and more, providing endless opportunities for relaxation and recreation. Ideal for those downsizing or seeking low-maintenance living, the condo fees include heat, hydro, and water, ensuring hassle-free living year-round. Located close proximity to highways and shopping. Don't miss out on the opportunity to call this beautifully cared for building your new home. Schedule a viewing today and experience luxury condo living at its finest. (id:37087)
Boldt Realty Inc.
9 Greemore Court
St. Catharines, Ontario
Welcome to 9 Greemore Court. Located in north St. Catharines, this 3 bed, 2 bath side-split home has many upgrades and has been tastefully renovated in recent years including a fully finished basement. As you enter this property you are greeted by well kept gardens, a double wide concrete driveway. Step inside to a good-sized family room featuring an electric fireplace and an abundance of natural light. Head into the eat-in kitchen and dining room, boasting stone countertops plenty of cabinetry, and stainless steel appliances. The second floor is home to the primary bedroom, 4-piece family bathroom and 2 additional bedrooms. Head down to the finished lower level, updated 2 years ago, to find a good-sized family room boasting a wood fireplace and an a 3 piece bathroom, featuring a custom walk-in shower. Step outside to enjoy your very own fully fenced in, backyard oasis. Featuring an in-ground pool, lounge chairs, hot tub, storage shed and a well maintained lawn, offering plenty of space to enjoy those summer days spent outside. Updates throughout include 6 year old kitchen appliances, 2 year old tankless water heater, furnace and AC. Windows, siding and doors upgraded 15 years ago washer and dryer replaced 1 year ago. Situated on a cul-de-sac, in a quiet family neighbourhood, only minutes from schools, and within close proximity to stores and eateries. You do not want to miss out on the opportunity to call this property yours. (id:37087)
Boldt Realty Inc.


