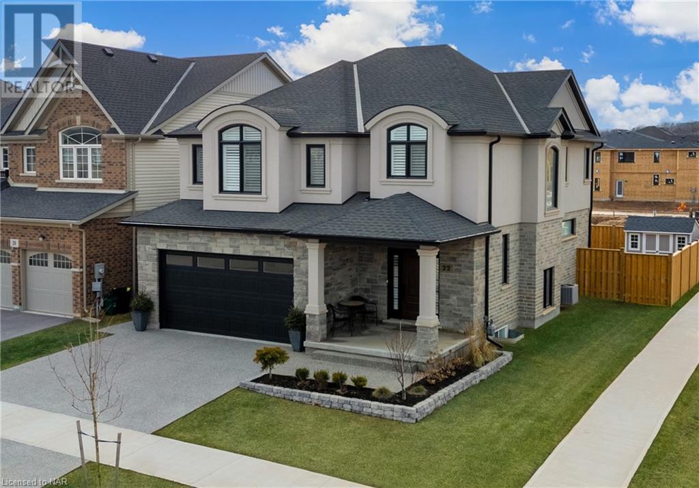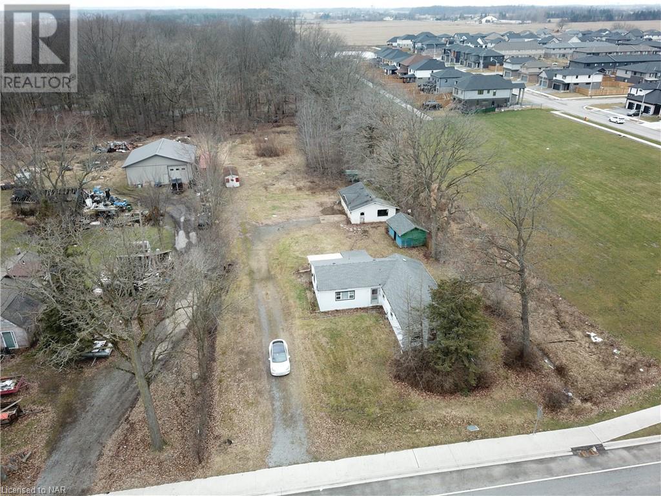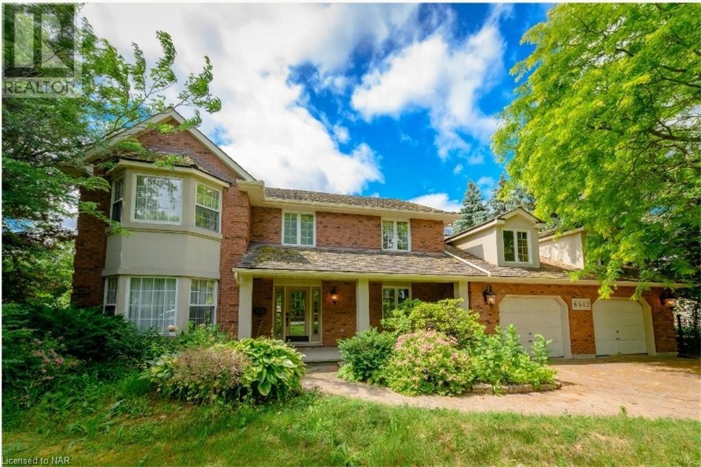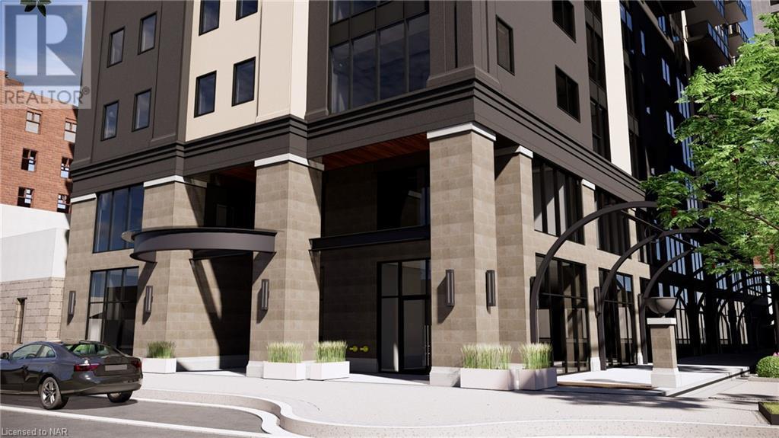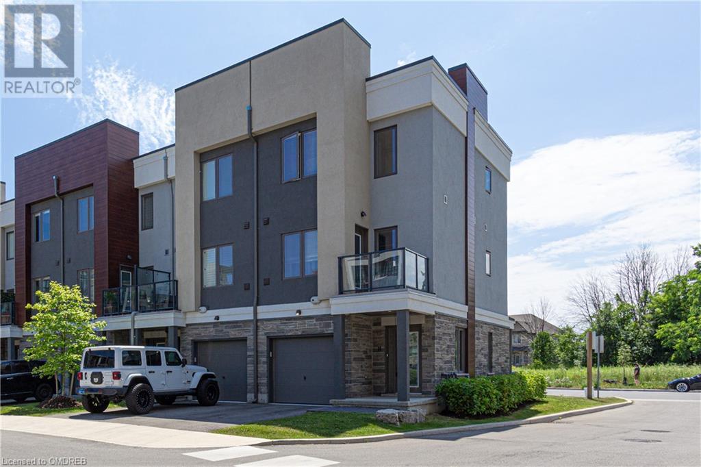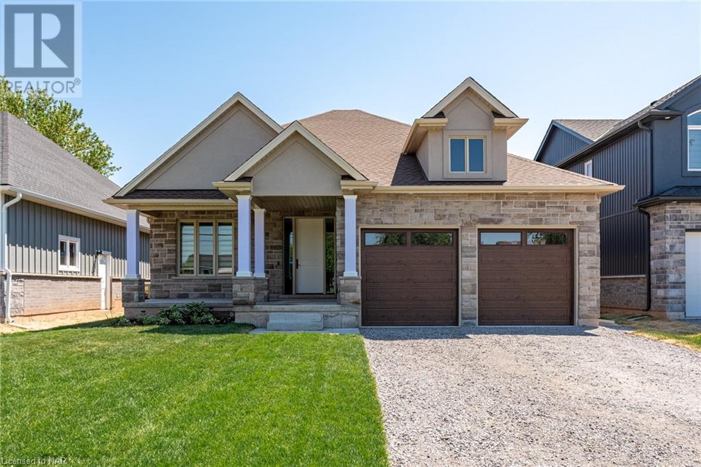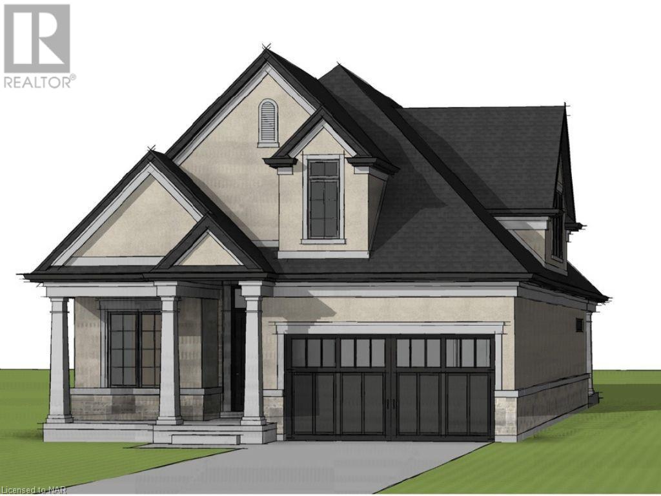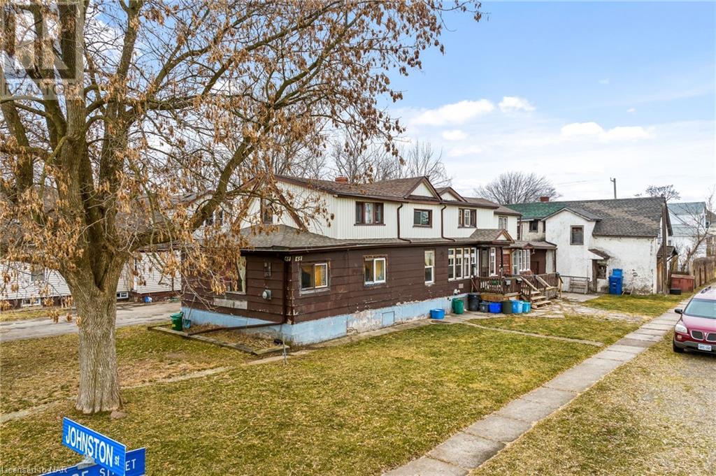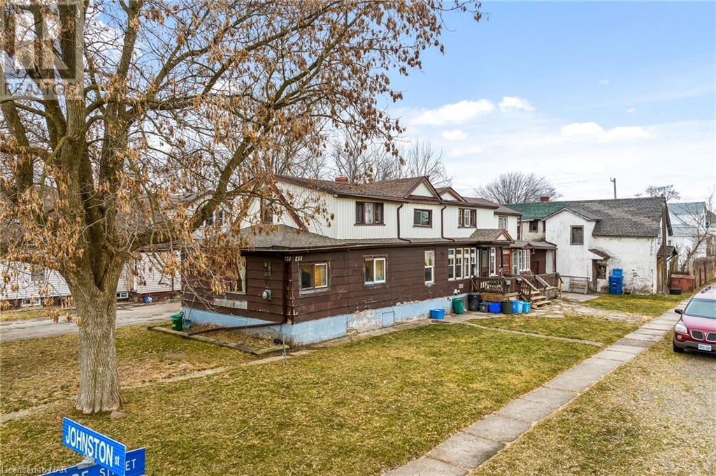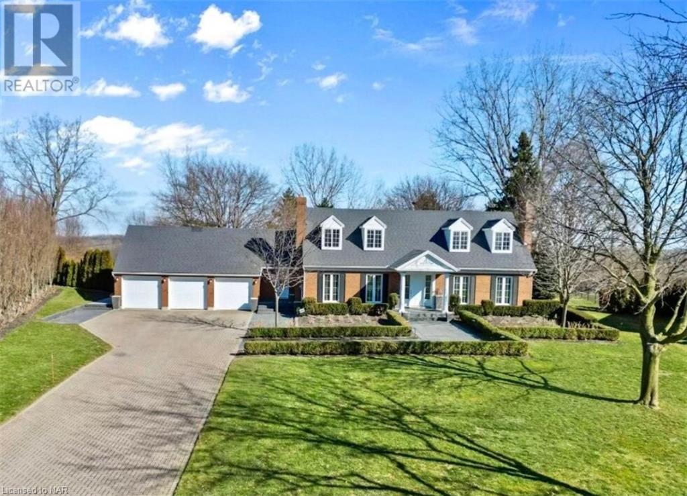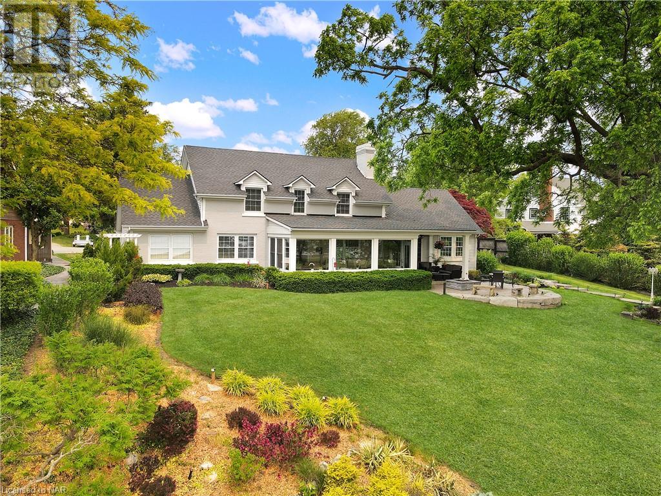22 Swan Avenue
Fonthill, Ontario
This stunning custom-built home is located on a corner lot at 22 Swan Ave in the heart of Fonthill. It boasts 4+1bedrooms ,each with a walk-in closets. and 3.5 baths with over $100,000 in upgrades. The house is filled with natural light that flows through plenty of windows throughout the home. The designer kitchen features top of the line appliances ,a 7 foot quartz island, and a custom stove hood with built -storage. Vinyl luxury plank flooring can be found throughout the home, along with custom lighting. There are two fireplaces, one on each level, to cozy up to. The main bedroom upstairs has his and hers walk-in-closets ,luxurious ensuite with a soaker tub, a glass rain shower with a custom slide bar ,double his and hers quartz vanity and a linen closet, There are three additional bedrooms ,all with walk-in-closets ,a beautiful washroom with a glass shower tub, and double vanities with quartz countertops. The fully finished basement has a large family room, a three -piece washroom ,a bedroom, and plenty of space for an in-law suite. The backyard features a custom 10 by 10 ft shed on a concrete pad, a 19 x17 covered patio with aggregate stone concrete with custom pillars, fully fenced property, double car garage with an aggregate stone concrete driveway with a walkway to the backyard .Not to mention a large custom laundry room with plenty of storage. This house truly has it all, making it the perfect DREAM home! (id:37087)
Royal LePage NRC Realty
7493 Garner Road
Niagara Falls, Ontario
Attention Developers, Builders and Investors! 7493 Garner Road is a full acre just South of Mcleod road in Niagara Falls. This site has potential rezoning for Medium to High Density, which can yield 40+ units. Full Services and already part of Official Plan. Not many small manageable development sites are available in this area of Niagara Falls. (id:37087)
Keller Williams Complete Realty
6542 January Drive
Niagara Falls, Ontario
Welcome to 6542 January Dr. The amazing property located in a quiet neighbourhood in Niagara Falls. Four bedrooms on the second floor including a master room with ensuite 4-piece washrooms. Good location, grocery stores and schools nearby, close to highway and Niagara Falls tourist area. (id:37087)
RE/MAX Garden City Explore Realty
57 Carlisle Street Unit# 701
St. Catharines, Ontario
BEAUTIFUL, SPACIOUS 2 BDRM APARTMENT. LRG MASTER BDRM W/ DOUBLE GARDEN DOOR TO 26 FT NORTH FACING BALCONY. CUSTOM WHITE KITCHEN, GRANITE COUNTERTOPS W/ 4 STAINLESS STEEL APPLIANCES. FULL SIZE STACKABLE WASHER/DRYER. CURBLESS WALK-IN SHOWER, BEAUTIFUL LRG PORCELAIN CERAMICS, SOLID WOOD DOORS. SELF TINTING THERMAL WINDOWS FOR MAXIMUM COMFORT. ROOF TOP AMENITIES, PLUS SPECIAL FIVE STAR CLUB MEMBERSHIP INCLUCDED IN RENTAL. UNDERGROUND EV PARKING AVAILABLE. STEPS TO THE PERFORMING ARTS CENTRE AND AN ABUNDANCE OF FINE DINING RESTAURANTS. (id:37087)
RE/MAX Hendriks Team Realty
115 Shoreview Place Unit# Th11
Stoney Creek, Ontario
Stunning modern townhouse at Sapphire waterfront. Steps away from Lake Ontario clear blue waters and breathtaking walking trails. Countless upgrades; gorgeous laminate flooring on 2nd level, 9' ceiling, stainless steel appliances, granite counter tops and beautiful kitchen breakfast bar. This 4 year old townhouse offers 4 bedrooms plus 3 full bathrooms. Open Concept living/dining overlooking kitchen with walk out to balcony that has a spectacular partial lake view. This level is complete with one additional bedroom and a full washroom. 2 Bedrooms come on the 3rd level with walk in closets and private ensuite privileges. Great location in Stoney Creek; close to major highway & lake Ontario. (id:37087)
RE/MAX Escarpment Realty Inc.
Lot 3 Oakley Drive
Virgil, Ontario
Settle in to your brand new custom *to be built* home in the new Settler's Landing subdivision in Virgil! This home will be built by local builder Niagara Pines Developments. The home shown is an example of a design that would suit this property. With a well designed, open & spacious floor plan, you'll love calling this home. The standard finishing selections are well above the industry norm so you'll be able to design your dream home without compromise. Standard finishing selections include engineered wood floor and tile (no carpet), oak stained stairs, oak railing with wrought iron spindles, stone counter tops in the kitchen and bathrooms, tiled walk-in shower, beautiful kitchen, 15 pot lights plus a generous lighting allowance. All of this including a distinguished exterior profile. *Please note, this home is not built yet. The process is set-up to allow you to book an appointment, sit down with the builder and make sure the overall home and specifications are to your choosing. On that note, if you'd prefer something other than the attached plan, that can be done and priced as well. (id:37087)
Bosley Real Estate Ltd.
Lot 2 Oakley Drive
Virgil, Ontario
Settle in to your brand new custom *to be built* home in the new Settler's Landing subdivision in Virgil! This home will be built by local builder Niagara Pines Developments. The home shown is an example of a design that would suit this property. With a well designed, open & spacious floor plan, you'll love calling this home. The standard finishing selections are well above the industry norm so you'll be able to design your dream home without compromise. Standard finishing selections include engineered wood floor and tile (no carpet), oak stained stairs, oak railing with wrought iron spindles, stone counter tops in the kitchen and bathrooms, tiled walk-in shower, beautiful kitchen, 20 pot lights plus a generous lighting allowance. All of this including a distinguished exterior profile. *Please note, this home is not built yet. The process is set-up to allow you to book an appointment, sit down with the builder and make sure the overall home and specifications are to your choosing. On that note, if you'd prefer something other than the attached plan, that can be done and priced as well. (id:37087)
Bosley Real Estate Ltd.
48 Johnston Street
Port Colborne, Ontario
This unique property features three separate units plus a two storey garage, providing versatility and potential for various living arrangements. Whether you're looking for a multi-generational home, an income-generating investment, or a combination of both. The triplex is comprised of 1-3 bedroom and 2-2 bedroom units. Situated in a well established neighbourhood a stones throw away from the Vale Centre, elementary schools, Main Street E shops and restaurants, and the Hwy 140 and Hwy 3 access. This is your chance to invest in your real estate portfolio. Make improvements at your own pace, all while enjoying the financial stability provided by existing tenants. Don't miss out on this unique opportunity to blend immediate returns with the potential for future appreciation. (id:37087)
RE/MAX Niagara Realty Ltd
48 Johnston Street
Port Colborne, Ontario
This unique property features three separate units plus a two storey garage, providing versatility and potential for various living arrangements. Whether you're looking for a multi-generational home, an income-generating investment, or a combination of both. The triplex is comprised of 1-3 bedroom and 2-2 bedroom units. Situated in a well established neighbourhood a stones throw away from the Vale Centre, elementary schools, Main Street E shops and restaurants, and the Hwy 140 and Hwy 3 access. This is your chance to invest in your real estate portfolio. Make improvements at your own pace, all while enjoying the financial stability provided by existing tenants. Don't miss out on this unique opportunity to blend immediate returns with the potential for future appreciation. (id:37087)
RE/MAX Niagara Realty Ltd
96 Sumbler Road
Fenwick, Ontario
Introducing Homes by Hendriks, where exceptional craftsmanship and outstanding customer service converge to create your dream home. Renowned as a reputable builder with an unwavering commitment to quality, Hendriks has established a remarkable reputation in the real estate industry. This enticing opportunity offers more than just purchasing land; it presents an exclusive chance to forge a lasting partnership with Hendriks through a tied build contract. You can be confident that your home will be constructed with the utmost attention to detail and the finest materials. What sets Home by Hendriks apart is their dedication to fulfilling your vision. As a Buyer, you have the liberty to collaborate with the builders and craft a personalized design that suits your unique preferences and lifestyle. From the layout and architectural style to the finishes and fixtures, your dream home will truly be a reflection of your individuality. (id:37087)
RE/MAX Niagara Realty Ltd
6411 January Drive
Niagara Falls, Ontario
Embrace sophisticated living in the prestigious Calaguiro Estates with this fully finished and extensively updated gem. Situated on a large lot, this elegant home immediately captivates with its in-ground sprinklers, landscape lighting, and an impressive triple car garage equipped with an EV outlet. As you enter, the main floor greets you with an open-concept living area, new hardwood flooring, and modern chic tile. The updated kitchen, with granite counters and backsplash, provides access to the rear patio, while a convenient mudroom offers access to the front, garage, and backyard. Hosting is easy in the separate dining room with a fireplace, and the office and living room, both featuring fireplaces, provide spaces to work and relax. A stylish 2-piece powder room completes this level. Ascend to the second floor to discover three bedrooms, including a serene master suite with a 3 piece ensuite, shared 4-piece bathroom and laundry with built-in cabinets add functionality to the luxurious space. The full finished basement extends the living space with a 4th bedroom, walk-in closet, large recreational room and two storage rooms. Outdoors, the private backyard oasis features a professionally landscaped garden and a covered deck with composite decking to enjoy the splendid escarpment and golf course views. Upgrades include consistent flooring, painting, cabinetry, trim and moldings, closet shelving, a new back sliding door, mantle shelving in the family room and office, and updated pot lights, ensuring a cohesive and modern feel throughout. Maintenance is effortless with the automatic robot lawn mower, programmed to precisely cut the grass daily, maintaining perfect presentation in silence. Calaguiro Estates provides luxury living amidst natural beauty, with easy access to transportation and scenic views. Experience an elevated lifestyle in this pristine neighborhood, where tranquility and convenience converge, offering your dream home in Niagara Falls. (id:37087)
Keller Williams Complete Realty
14 Lakeshore Road
Fort Erie, Ontario
Offering one of the most fantastic views Fort Erie has to offer - Check out 14 Lakeshore Road fondly named SunnyBrea This incredible home is situated on just shy of a 1 acre beautifully landscaped property. This 3 bedroom 5 bath home offers panoramic views of Lake Erie and the Buffalo skyline. The huge main floor family room has a large wet bar and gas fireplace, formal dining room has a second gas fireplace for great ambiance when entertaining. My favorite room is the enclosed sunroom, I think I would spend most of my time in this room. Updated kitchen / dinette with granite countertops and newer appliances. Working from home? This home has 2 offices, full basement with a finished recreation room and separate gym and sauna. This home offers parking for 10 cars, with a 3 bay heated garage, workshop and walk up attic, it also has a 2 piece bath. Outside there is a heated inground pool, gazebo, fenced in with change house and a place for a fridge for keeping your summer drinks cool. A separate enclosed courtyard with a hot tub covered by a second gazebo. The grounds are beautifully landscaped with an irrigation system for the entire property. A covered patio protects you from the rain or a little shade for those hot afternoons. There is a natural gas fire pit to gather around and watch the lights of Buffalo, occasional firework show or just watching the boats pass. This home has lots to offer for all. Pool is 14 years old installed summer of 2008, it is a liner & pump is new 2022. Pool runs on clear blue system but was salt water and could easily converted back. Hot tub is approx. 17 years old but cover is only 2 years old. Roof was done in 2019 with 50 year shingles. (id:37087)
RE/MAX Niagara Realty Ltd


