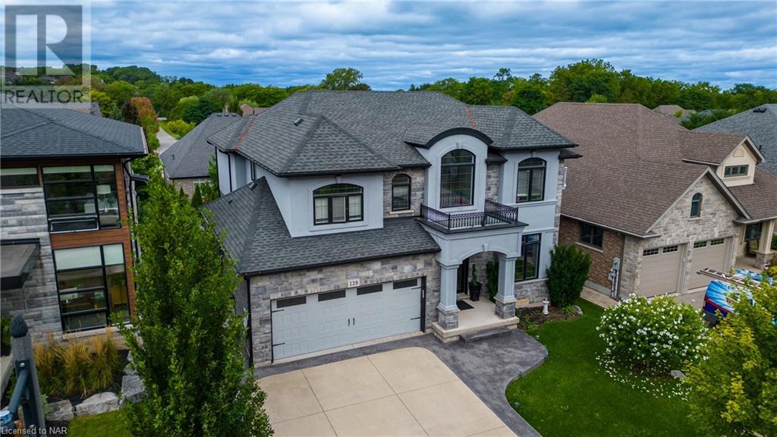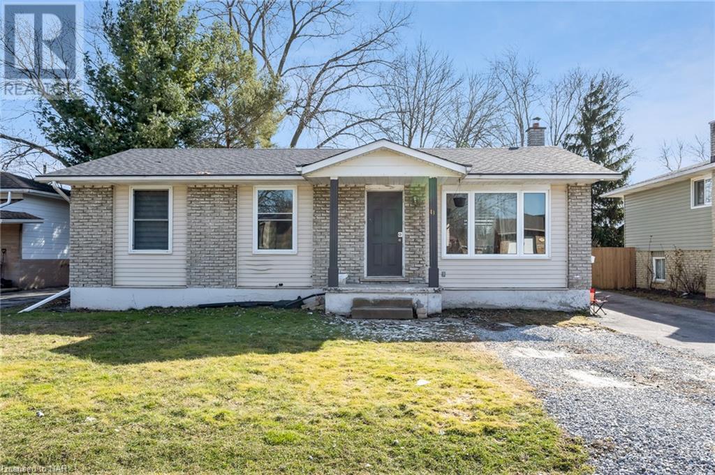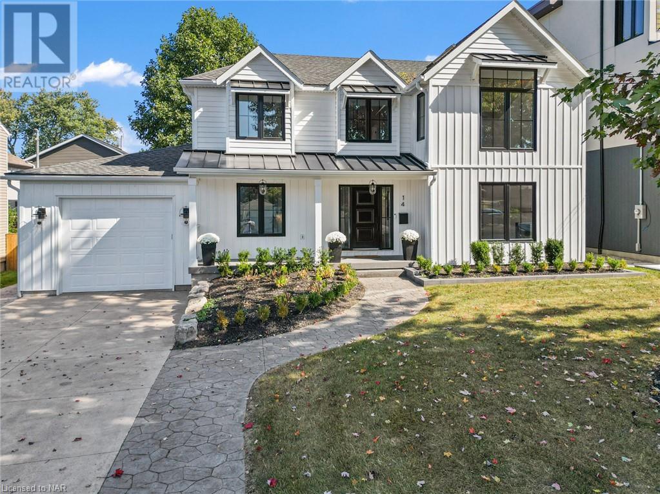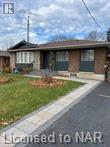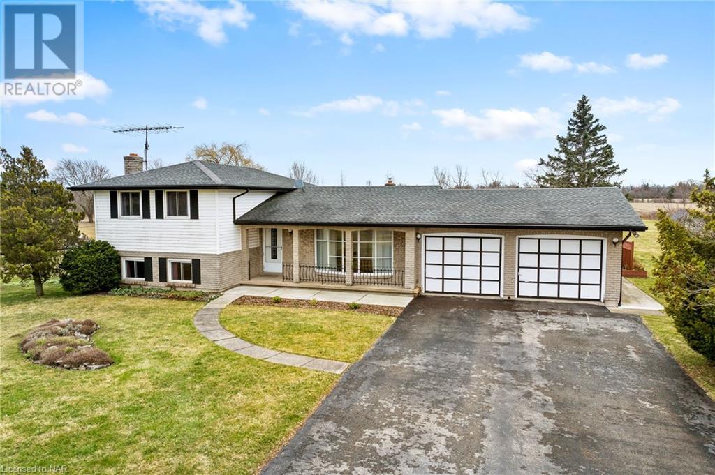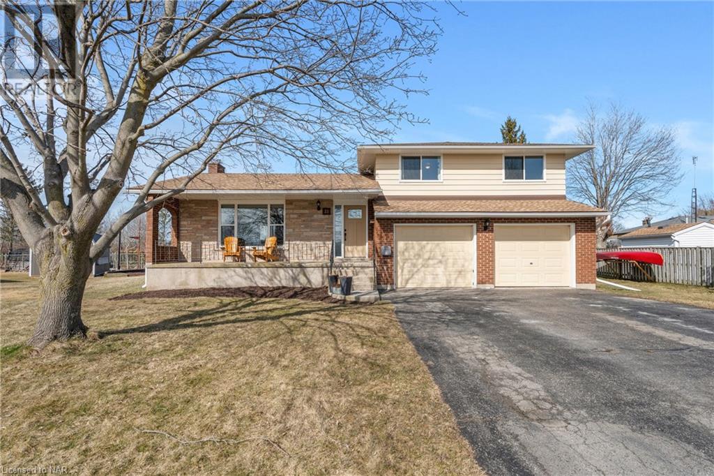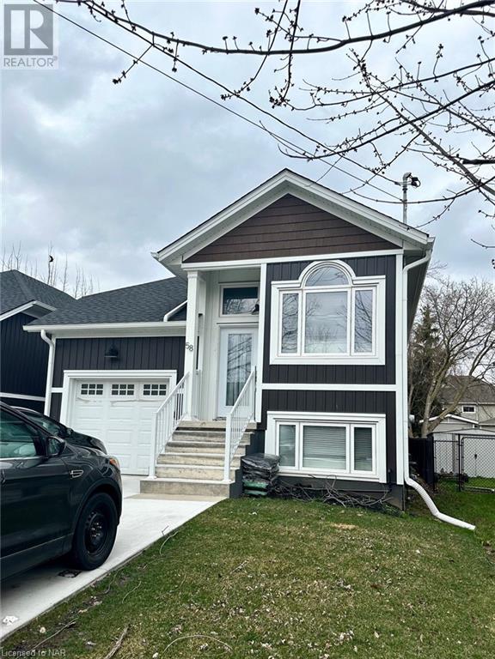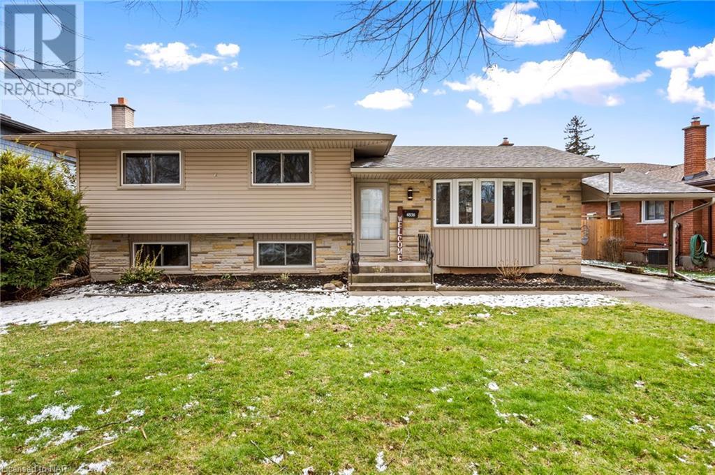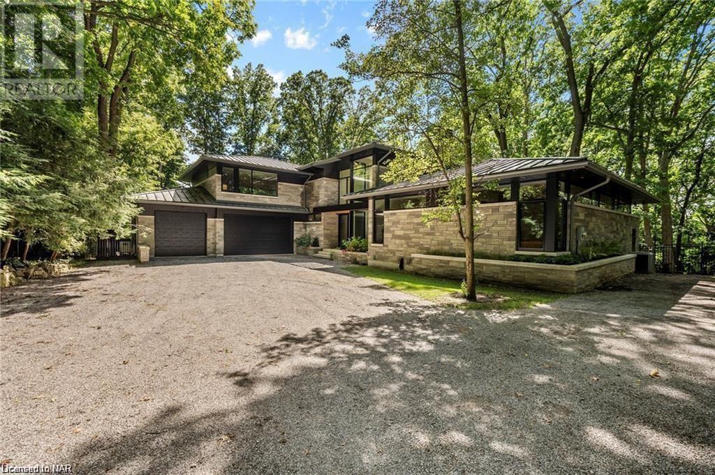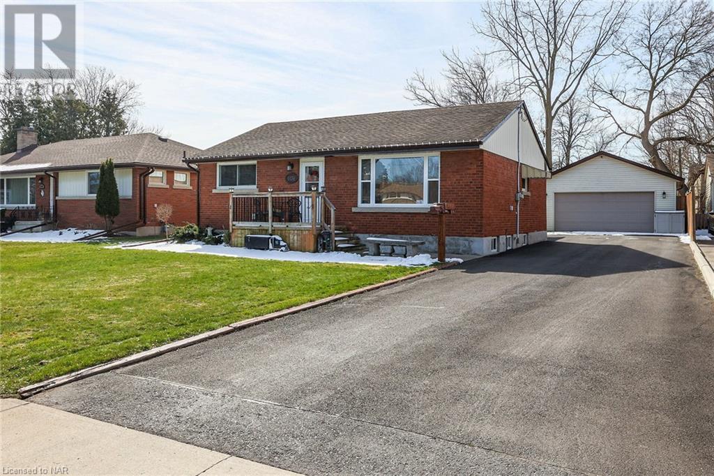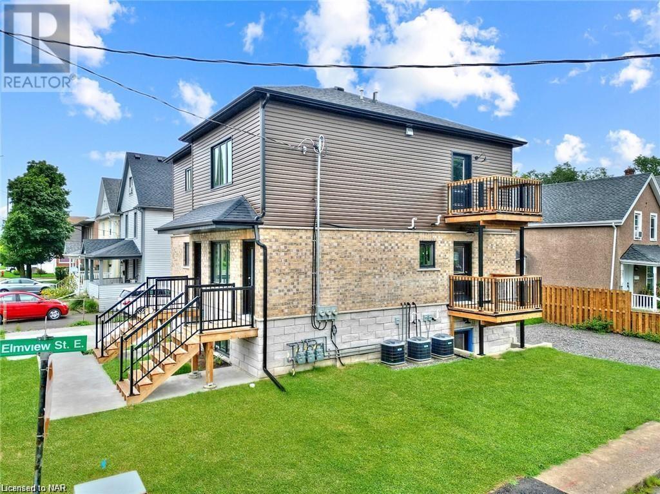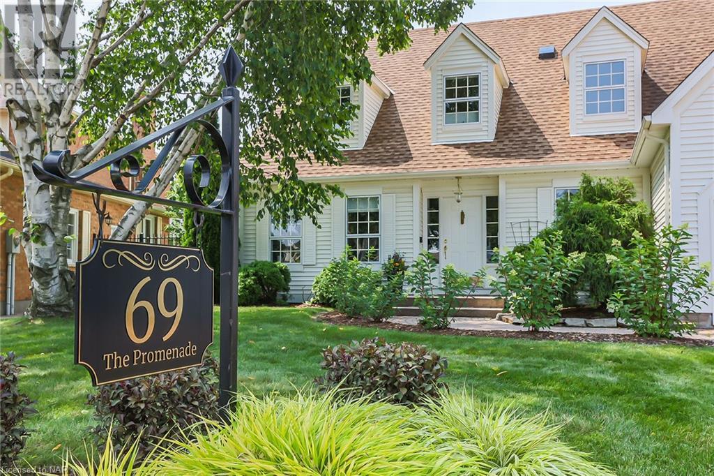139 Paxton Lane Lane
Niagara-On-The-Lake, Ontario
Beautiful 2 storey executive home in the village of St.Davids. This home features approximately 4000 square feet of living space. Entering into the main floor you have a formal dining room with a butlers pantry leading into the gourmet kitchen with large centre island, quartz countertops throughout. Large dinette leading out to the balcony overlooking the inground pool., Main floor family room room with gas fireplace. 2nd floor features 4 spacious bedrooms, laundry room, Primary bedroom features 5pc ensuite with separate shower stall and bathtub. Wood and tile floors throughout the main 2 levels. Grade level basement features self-contained apartment with 2 bedrooms, recroom, and spacious kitchen and leads out to the inground salt water swimming pool. This home has it all. 2 gas barbeque connections. triple wide concrete drive, large double car garage with walk up from the basement. Great location close to all amenities, restaurants, wineries, shopping, theatre (id:37087)
Century 21 Avmark Realty Limited
41 Macoomb Drive
Welland, Ontario
This exceptional investment opportunity is conveniently situated within walking distance of Niagara College. Featuring a two-unit bungalow, this property boasts generous room sizes, a sizable backyard, and ample parking. The main floor unit, with three bedrooms, provides an open living area, while the basement unit, offering two bedrooms, features high ceilings and its own entrance. Nestled in a tranquil neighbourhood and near various shops, amenities, and highway access, this property is ideally suited for investors and large families. (id:37087)
RE/MAX Escarpment Realty Inc.
14 Pawling Street
St. Catharines, Ontario
Pitched roofs, exposed beams, and the enthusiastic use of natural materials may be the charming hallmarks of a classic lake house but the interior at 14 Pawling Street truly sings when combined with modern elements. This beautifully updated home has been completely reimagined with luxury finishes while paying homage to lake life; celebrated in one of Niagara’s most charming towns, Port Dalhousie. Professionally designed by Enrico DiRisio, this impeccable residence features nearly 3300 sq/ft of living space with 4beds, 3.5baths, and a fully finished bsmt. Upon entering you’ll be captivated by the contrasting tones and smart integration of mixed metals. The foyer opens to receive guests and seamlessly transitions to the primary rms. A harmoniously configured flr plan allows this gorgeous kitchen to shine! A 10ft island balances this bespoke kitchen and extends your eye to take in all the exceptional details. Professional series appl and infused gold accents create a sense of regal elegance. Black framed wdw occupy each room, allowing for sunshine to pour into the home while connecting you with the outdoors. Access to a resort-style yard is simplified with a patio entrance off the kitchen. The living space is incredibly inviting, you'll find this a favorite spot where you can curl up next to the fireplace. The warmth of the home is felt from one room to the next- the dining room has beautifully crafted wooden beams and sculptural lighting. A two-toned staircase leads the way to the second level where you can rest in the dreamy primary suite and take in views of Lake Ontario. Opulent fixtures dress the primary ensuite, complemented by oversized mirrors, a crisp white double vanity, and an airy glass shower. This level also features two additional bdrms, a ritzy 4pc bath, and one incredible laundry suite. With the finished lower l/l offering additional living space that includes a home gym, theatre rm, bdrm, bath, and wet bar all that’s left to do is enjoy. (id:37087)
RE/MAX Niagara Realty Ltd
629b Scott Street
St. Catharines, Ontario
Looking for an updated rental unit. This lower level unit has private entrance, main floor living room, spacious bedrooms, additional family room and in suite laundry. There are 2 parking spots included, rent does not include utilities. Available May 1, all potential tenants require job letter, full credit report, 6 mths paystubs, indentification and rental application. All viewings require 24 hours notice. (id:37087)
RE/MAX Niagara Realty Ltd
11241 Highway 3 Highway
Wainfleet, Ontario
You will never want to leave your property when you own this piece of paradise! Three bedroom custom-built side-split sitting on 11.31 acres of privacy! Main floor consists of spacious living room, bright kitchen with plenty of cabinetry and inviting dining room with glass doors to the rear yard over-looking 4 ponds and acres of peace and tranquility. The upper level has 3 generous sized bedrooms and the main updated bath. The lower level would make an ideal in-law set-up with its cozy family room with wood burning fireplace and office with walk-up to the rear yard. The lower level has plenty of room for all the storage that you may need. Have toys...the attached double garage and huge paved driveway has plenty of room even for an RV. Live worry free with your whole home generator(2011), Shingles (2011), Furnace (2021), A/C (2019), Septic (2002), Garage Door Opener(2023). All amenities are minutes away including multiple golf courses, the shores of Lake Erie and shopping. (id:37087)
RE/MAX Niagara Realty Ltd
21 Lena Crescent
Port Colborne, Ontario
Welcome to your beautifully updated sidesplit, situated on a quiet cul-de-sac in a desirable neighbourhood in Port Colborne. Just a short walk to Lake Erie, this pie-shaped lot offers plenty of space for kids to play and adults to entertain in a private yard. Enjoy your morning coffee on the large covered front porch. As you walk through the front door, you are greeted by a beautiful, large living space, a dining room large enough to entertain the whole family and a custom kitchen sure to impress, with luxury vinyl flooring throughout. Walk up a few steps to 3 bedrooms and a beautifully updated 5 piece bathroom. Your spacious primary bedroom offers his and hers closets and ample room for you to add your armoire. You will find the secondary updated 3 piece bathroom is conveniently located as you come in from the heated (electric) double car garage or from entertaining guests in your backyard. The basement offers a private finished laundry room, next to your large rec room with a wood fireplace and cold cellar. This space is your blank canvas, ready for you to turn your vision into a reality. Lena crescent is conveniently located close to the Port Colborne Yacht Club, Marina, wonderful restaurants, shops, small businesses, schools, Sunset Park and the list goes on. Some additional updates include: windows (2020), interior and exterior doors (2021), Eavestrough/Soffit/Fascia (2021), Roof (estimated 2018), Air Conditioning (2021) (id:37087)
Revel Realty Inc.
58 Griffith Street
Welland, Ontario
New 2023, large legal duplex. Upper unit has 3 large bedrooms plus den, large open concept kitchen, dining room and living room. Lower unit has 3 large bedrooms plus den, open concept kitchen and living room. Each unit has independent HVAC/ERV and water heater. Water is metered for each unit. Produces $4400 per month, tenants pay all bills. Concrete driveway and walk way, large backyard. Lower level only 4' below ground with 9' ceilings. Light weight concrete between floors for better acoustic environment, quartz countertops, designer lighting, kohltech windows. Let me help you love where you live! (id:37087)
Royal LePage NRC Realty
6536 Glengate Street
Niagara Falls, Ontario
Welcome to Your Stunning 4-Level Side-Split Sanctuary in Niagara Falls! The Cozy Living Room Sets the Stage for Comfort and Charm Throughout This Meticulously Renovated Home. The Main Floor Boasts a Beautifully Renovated Kitchen with Stainless Steel Appliances and a Chic Dining Area. Upstairs, Three Generously Sized Bedrooms Offer Ample Space for Relaxation. Descend to the Lower Level to Find a Functional Second Kitchen, Powder Room, 4th Bedroom, and a Welcoming Fireplace, Perfect for Extra Living Space or an In-Law Suite. Step Outside to Your Backyard Oasis with a Charming Pergola and a Soothing Hot Tub. Recent Upgrades Include Roof 2017, Windows 2017, LVP Flooring 2022, Furnace/AC 2014, Updated Kitchen and Bathroom 2017, and Shed 2020. Conveniently Located Near Schools, Parks, Restaurants, Shopping, and Transit, and Just Minutes from the Casino and Niagara’s Wine Country, This Home Offers Both Comfort and Convenience. Don't Miss Out—Schedule Your Viewing Today! (id:37087)
Exp Realty
22 Melrose Drive
Niagara-On-The-Lake, Ontario
Introducing a masterpiece of modern luxury, this brand new 2-storey home stands as a testament to refined living. With 4 bdrms& 2.5 baths, this prestigious Niagara-on-the-Lake creation exudes quality & craftmanship, backed by the reputation of a renowned local Builder. Elegance meets functionality w/the captivating floor to ceiling windows that grace every corner, infusing the home w/an abundance of natural light. The allure continues w/a stunning stone fireplace that commands attention in the living area, creating an inviting atmosphere for relaxation. Prepare to be wowed by the gourmet kitchen ft. a marble island complete w/an additional sink. A profusion of pot lights elegantly illuminates the space, highlighting the vast kitchen layout & ample cupboard space. Brand name appliances elevate the culinary experience. Entertaining reaches new heights w/the dining room's walkout to the back patio. Here, a cozy retreat awaits, complete w/a stone fireplace, this patio gracefully continues along the side of the home, offering a vantage point that overlooks the stunning & tranquil yard. The main floor boasts a convenient laundry area & generous storage option. The 3 large bdrms on this level provide both comfort & versatility. The primary suite stands as a sanctuary with a breathtaking 5-piece ensuite, complete w/his & hers sinks, separate tub & shower, LED lights artfully integrated behind each bathroom mirror and expansive walk-in closet that caters to your storage needs. The upper level offers a snug loft area overlooking the main floor, accompanied by a 3pc bathroom. The lower level presents an abundance of daylight through its expansive windows. Walk-out to the yard enhances the connection to nature. An extra bdrm, bathroom rough-in & flexible space for exercise, office or playroom complete this level. This remarkable home doesn't just captivate from within, its exterior is a work of art in itself. Crafted with an eye for beauty & harmony, it stands to excellence. (id:37087)
RE/MAX Niagara Realty Ltd
6136 Sidney Street
Niagara Falls, Ontario
3 + 1 Bedroom 2 Bath Brick Bungalow on a Quiet Dead End Street, Close to Highway 420 and QEW. Large 20' x 24' Double Garage, With 10' x 20' Attached Shed. Paved Double Drive With Parking For Six Cars. Amazing Covered Porch Man Cave With Hot Tub, Pool Table, Leather Furniture and T.V. One of a Kind Western Town Themed Back Fence Adds the Final Touch to this Unique Backyard. Inside is Tastefully Decorated With Second Kitchen in Basement for Possible In law or Rental. Home Features Hard Wood and Ceramics Throughout and is Well Taken Care of With Many Updates Including AC and Garage Roof in 2022. It's Time to Make This Your Niagara Home. (id:37087)
RE/MAX Garden City Realty Inc.
272 Niagara Street Unit# 3
Welland, Ontario
Beautiful Brand new 2 Bedroom apartment above grade 1089 sqft approx. Convenient location and close to bus route. Many amenities nearby. Private parking. 3 unit building with in-suite laundry. Separate forced air for heat and cooling. Hot water on demand. Utilities extra. Private drive. Available Immediately. (id:37087)
RE/MAX Garden City Realty Inc
69 The Promenade Street
Niagara-On-The-Lake, Ontario
This renovated Cape Cod style charmer is nestled in a quiet neighbourhood of Niagara-on-the-Lake with easy access to the Heritage District, large open park spaces, the Niagara Parkway trails, many wineries, restaurants, golf courses, entertainment and everything that Niagara has to offer. Recently renovated from in 2020, a very large foyer welcomes you to approximately 3800 sqft of exquisitely finished living space. The main floor features a spacious living room with cathedral ceiling, floor to ceiling windows, skylights and an open gas fireplace and conveniently located private office. The chef inspired custom kitchen boasts gleaming white cupboards surrounding the large quarter-sawn oak in walnut stain island, Lapitec 100% sintered stone countertop with undermount sink, dishwasher and ample storage. The open dining space is perfectly located in the kitchen for entertaining your guests. Upgraded appliances include 36” Thermador gas cooktop and oven, and a 48 x 84 fridge/freezer. Sliding doors from the kitchen open to a covered BBQ cabana and a second outdoor eating area. The Livingroom patio doors connect you to the fully landscaped backyard with large mature trees, shrubbery and plantings surrounding the in-ground saltwater pool, a wraparound patio with retractable awning and deck with pergola. Second level has two well appointed bedrooms. The fabulous master bedroom has an adjoining dressing room luxurious five piece ensuite, private balcony and laundry facilities. The finished basement is complete with family room with wood stove, wine cellar, cedar sauna and bathroom, large 3rd bedroom, pantry and storage area. A perfect home for family gatherings and entertaining. Previous updates: Main Bathroom Tub/Surround 2024, AC 2023, pool liner 2017, furnace 2017, water heater 2017, pool gas heater with salt water converter and safety cover 2020. (id:37087)
Bosley Real Estate Ltd.


