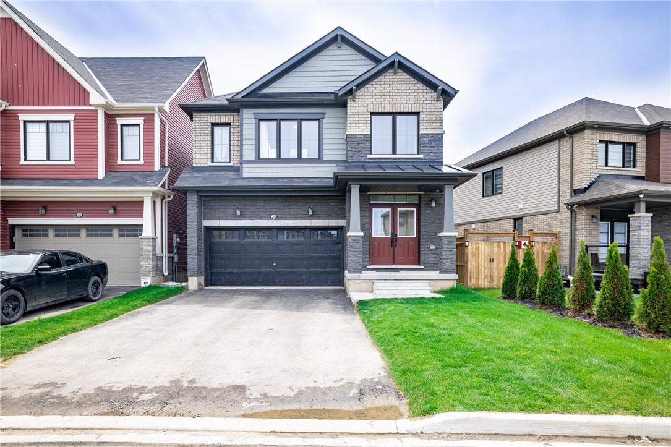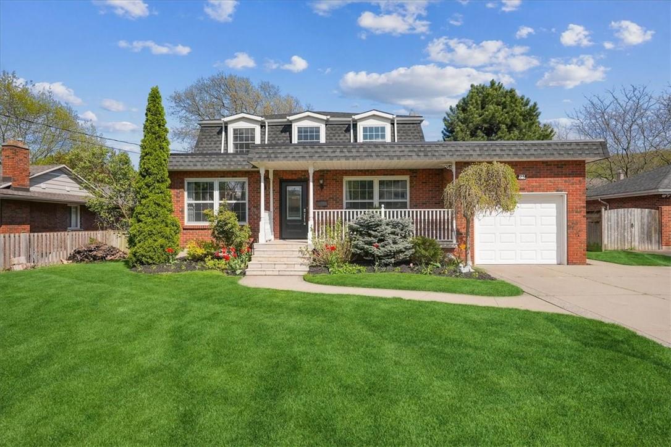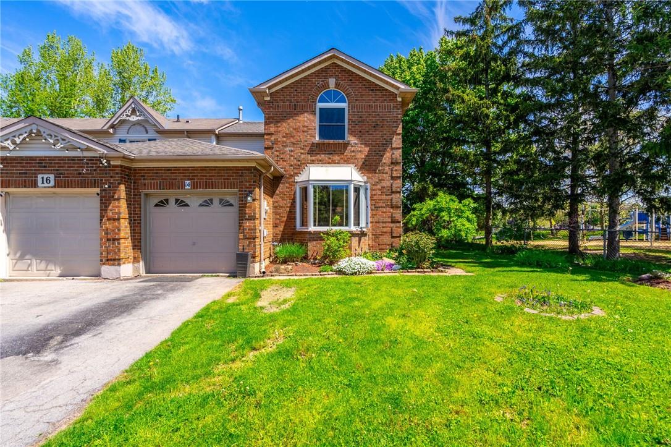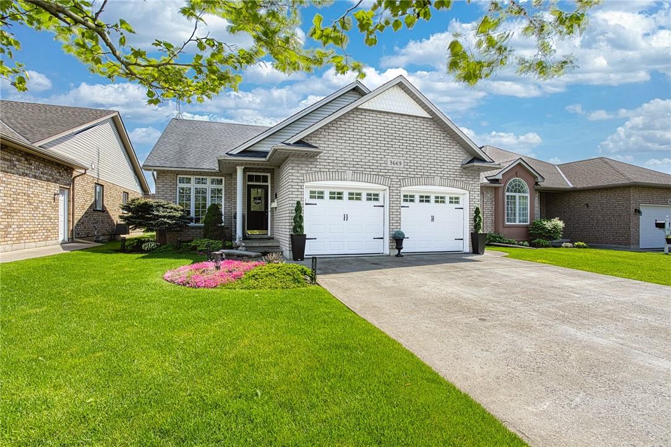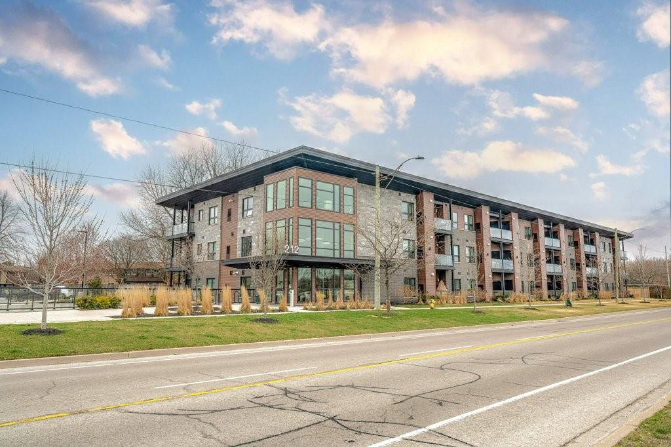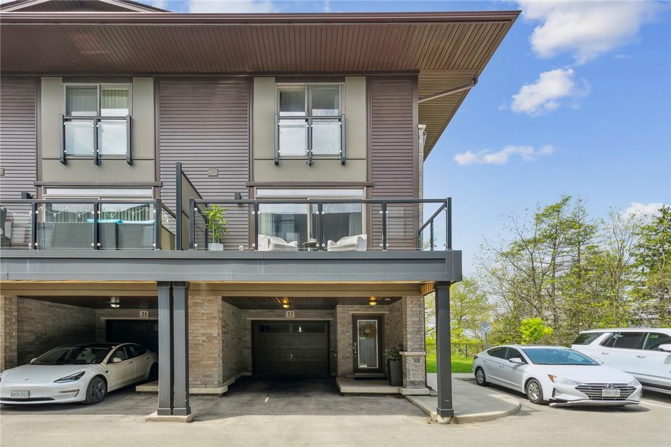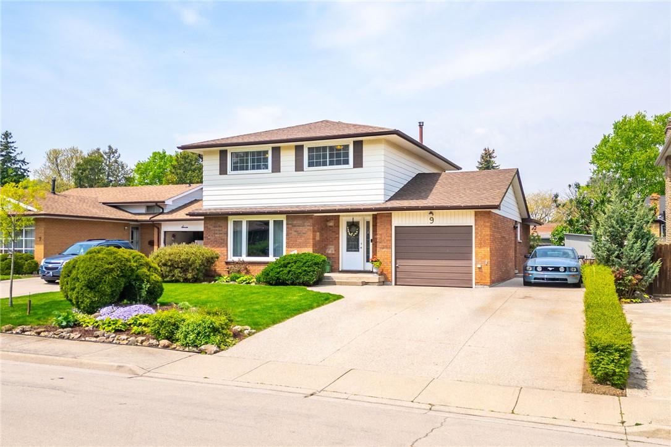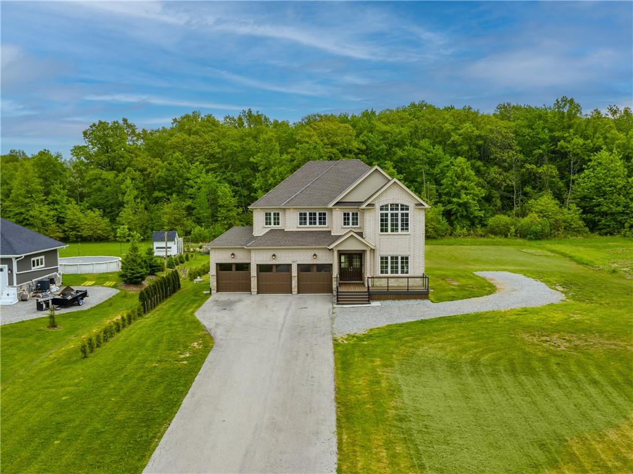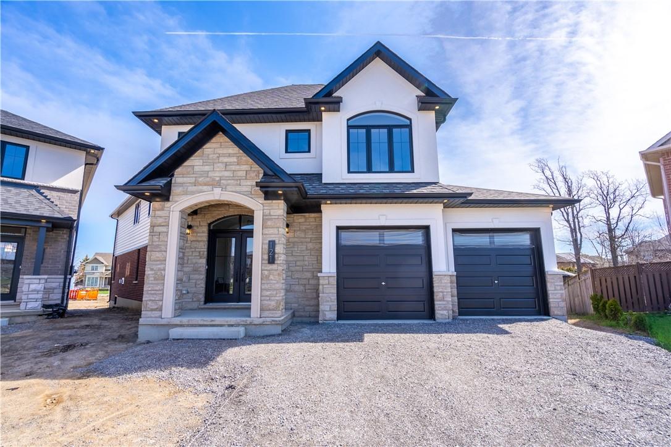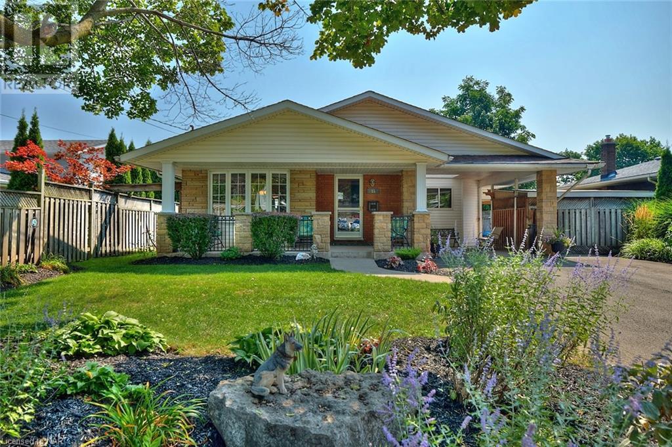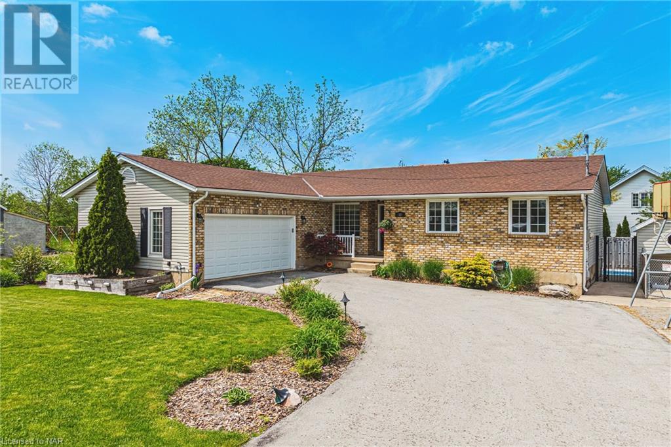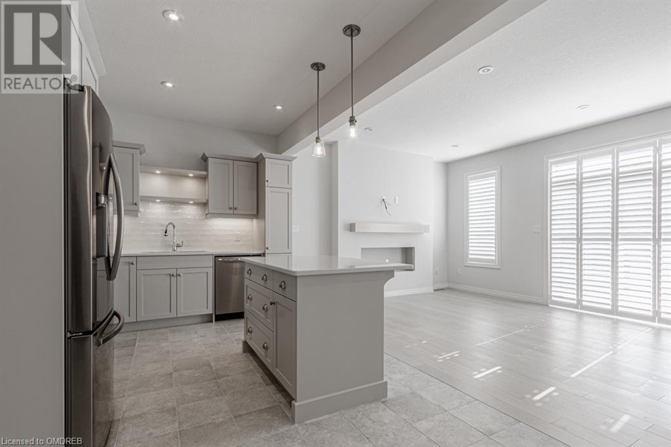269 Vanilla Trail
Thorold, Ontario
Experience contemporary elegance in this newly constructed detached home nestled in the heart of Thorold, Ontario. Showcasing exceptional curb appeal, this stunning home boasts over 2,400 square feet of refined living space featuring 4 bedrooms and 4 bathrooms. As you enter, you'll be greeted by a foyer with massive closet space, open-concept dining room with engineered hardwood flooring through-out. The spacious, living room features expansive windows that flood the space with natural light, offering a perfect setting for relaxation or entertaining. The chef's kitchen is a culinary masterpiece, complete with ample cabinet storage space, dual oven, & stainless-steel appliances. Offering a main floor balcony, perfect for relaxing while you catch the sunsets. Upstairs, you’ll find the den offering an ideal space for a home office or a cozy T.V room, while each bedroom is complemented by its own ensuite or ensuite privilege for ultimate privacy and comfort. Along with having the laundry room on the second floor making it easy to handle all the daily chores. The walk-out basement is an open canvas for your personal touch, including a rough-in for a bathroom and lots of space to add more livable square feet. no rear neighbours. Situated in a prime location as it’s in proximity to all schools, parks, trails, wineries, golf courses and so much more. This home offers modern, luxury living and presents a rare opportunity to own a remarkable property that has it all. (id:37087)
RE/MAX Escarpment Golfi Realty Inc.
25 Orchard Parkway
Grimsby, Ontario
Big beautiful 4 bedroom, 3.5 bathroom family home on large mature lot on one of Grimsby’s most coveted streets, under the escarpment, walking distance to downtown shops and restaurants. Main floor features include a spacious living room with large windows and built-ins, a separate dining room for family gatherings, a light filled sparkling white kitchen with marble tile, and main floor bedroom (currently being used as an office). A large family room with fireplace, spacious laundry/sun room & powder room complete this floor. Your kids will love the hidden newly renovated play room (or huge storage space). Upstairs you’ll find a luxurious primary suite with newly renovated spa like ensuite & large walk-in closet. There are 2 more large bedrooms and a renovated main bathroom on this floor. The full basement with 3pc bath adds bonus living space and has a walk-up to the workshop and garage. Other features include a large private backyard oasis with deck and patio, parking for 6 cars, spacious front porch and great curb appeal. Updated Roof, Furnace, A/C, Washer & Dryer. This one ticks all the boxes! (id:37087)
RE/MAX Escarpment Realty Inc.
14 Hedge Lawn Drive
Grimsby, Ontario
Welcome to your dream home in the heart of Grimsby! This newly renovated end unit exudes charm and sophistication, with over 1500 sq ft of total living space, making it the ideal haven for first-time homebuyers. Boasting three bedrooms and three bathrooms, this residence offers ample space for comfortable living and entertaining. Situated in a highly sought-after location, residents will enjoy easy access to the nearby West Lincoln Memorial Hospital and the picturesque Sherwood Hills Park, perfect for outdoor enthusiasts. Plus, there's tons of green space surrounding the property, offering a serene atmosphere and a sense of tranquility. With its modern updates, convenient proximity to amenities, and a pie-shaped lot adding a unique touch, this property presents a rare opportunity to embrace the quintessential Grimsby lifestyle. (id:37087)
Keller Williams Complete Realty
3669 Carver Street
Fort Erie, Ontario
Introducing an exquisite new listing at 3669 Carver St in Stevensville! This immaculately maintained home is a true standout, conveniently situated just across the street from a serene park with no backing neighbors, offering a peaceful and private setting. Step inside to discover three spacious bedrooms and 2.5 baths, providing ample space for comfortable living. Upon entry, a separate room with sliding doors can be offered as a dining room, office or playroom for the kids. The open concept from kitchen to living room offers a massive ceiling bathing the room with natural light. The finished basement features a stylish wet bar, ideal for entertaining guests or creating a cozy retreat. Outside, a covered deck awaits with a luxurious hot tub, providing the perfect spot to relax and unwind year-round, whether it's to stargaze or enjoy the changing seasons. This home is versatile for newlyweds to young families to retired individuals seeking a blend of comfort and convenience. Its proximity to Safari Niagara ensures endless opportunities for family fun and adventure just minutes away. Don't miss out on this rare opportunity to own a stunning home in a desirable location. Schedule a visit today and envision your new lifestyle at 3669 Carver St! (id:37087)
Keller Williams Complete Realty
212 Lakeport Road, Unit #212
St. Catharines, Ontario
Enjoy carefree living at the Element Urban Condominiums, situated in the most desirable location in St. Catharines. Located near shops, resturants, the beach in Port Dalhousie, parks, walking trails, and the QEW. This 1 bedroom plus den, 1 bath condo features 650 sqft of living space and built in 2019. This gorgeous condo offers a beautifully decorated kitchen with stainless steel appliances, a dining and living area, a bonus den, in-suite laundry, storage locker, dedicated parking spot and a balcony overlooking Lakeport Road which is perfect to enjoy those beautiful summer nights in the Niagara Peninsula. Building also offers a party room & visitor parking. (id:37087)
RE/MAX Escarpment Realty Inc.
23 Echovalley Drive, Unit #22
Stoney Creek, Ontario
The Perfect Property for the First Time Buyer. Great location, 2 minutes from Red Hill Expressway, Lincoln Alexander, and Centennial Parkway. Quality upgrades include 9ft ceilings, hardwood on the main floor, pot lights, large windows for ample sunlight, a walkout to an open balcony, extended height upper cabinets, quartz countertops, backsplash, stainless steel appliances, a bright and cozy living room with large windows, the main bedroom featuring a Juliette balcony, large window, and walk-in closet, and the second bedroom featuring a large walk-in closet. The property also offers front and back balconies, clear, unobstructed views of Hamilton Mountain, and a large terrace overlooking green space. It is part of a beautiful, well-kept small complex in Stoney Creek Mountain. It includes a garage with a storage room, a covered driveway for low maintenance, home comfort solutions, home security solutions, and an energy-efficient HVAC heating and cooling system. (id:37087)
Royal LePage Macro Realty
9 Vanderwood Court
Stoney Creek, Ontario
In the heart of Stoney Creek, nestled among the picturesque landscape of the Niagara escarpment, step inside your home and be greeted by a sense of warmth and openness. Entertain with ease in the expansive eat-in kitchen, perfect for family Sunday breakfast. The formal dining room awaits with endless natural light streaming through the large bay window, creating memorable gatherings in all seasons. After dinner, unwind in the family room with a view of the outdoors, complete with a brick-built wood-burning fireplace. When you’re ready to cap off the day’s events, upstairs you'll discover 4 generously sized bedrooms and a large 4 piece washroom. Additionally, the finished basement offers a cozy retreat for kids, alongside practical amenities like a laundry room and a workshop. The allure of this home extends beyond its interior comforts. Step outside to discover a sprawling backyard oasis with a covered deck, providing shade on sunny days, while a massive 16' x 32' inground pool offers an escape from the summer heat. A convenient exterior side door provides quick access to the main floor washroom as well! With its seamless blend of suburban serenity and urban conveniences, coupled with its rich history and vibrant community, your new home offers a lifestyle where every moment is infused with warmth, comfort, and endless possibilities. Don't miss your chance to call this exquisite property home. Schedule your viewing today and make your dream of suburban bliss a reality! (id:37087)
RE/MAX Escarpment Realty Inc.
50937 Memme Court
Wainfleet, Ontario
Located in the prestigious Marshville Estates, this magnificent residence is luxury living on a sprawling 1.3-acre property backing on to private forest. Boasting 3300 square feet of meticulously designed living space, this home provides sophistication and comfort. Composite decks provide panoramic views of the stunning landscape surrounding the home. Whether you're admiring the sunrise with your morning coffee or hosting a gathering under the stars, the outdoor spaces offer the perfect setting for every occasion. With four bedrooms, a loft and office on the second floor, and a total of four bathrooms. Every detail has been carefully curated for a harmonious balance between luxury and functionality. Custom closets provide ample storage, while remote-controlled blinds offer convenience at your fingertips. Smart garage door openers and security system ensure peace of mind, allowing you to monitor and control your home's security from anywhere. Central vacuum system for effortless cleaning, a reinforced septic system to accommodate additional driveway space, and high-speed fiber cable providing lightning-fast internet connectivity. Don't miss the opportunity to make this extraordinary property your forever home, experience the unparalleled beauty and luxury that awaits you in Marshville Estates. (id:37087)
RE/MAX Escarpment Golfi Realty Inc.
121 Whitefish Crescent
Stoney Creek, Ontario
Welcome to your future oasis, move-in ready in the heart of Stoney Creek, this is a breathtaking new and luxurious freehold home steps from the waterfront of Lake, Ontario. This modern masterpiece is where luxury meets unmatched design. Boasting 3,358 sqft of living space and featuring 4 bedrooms. This family styled home offers an open concept paradise with premium design incentives throughout. Hardwood flooring spans the main living area. The gourmet kitchen is a chef's dream, adorned with an opulent quartz countertop and island, a 7-piece appliance package, top-notch faucets, extended uppers, built-in pantry, and elegant wood floating shelves with under-cabinet lighting create an atmosphere that's as stylish as it is functional. Walk up the full oak stairway from the main to second floor to discover a haven of tranquility where 4 bedrooms await with 2 lavish primary bedrooms on the North and South side, both with their own private 5-piece ensuite, complete with luxurious soaker tub crafted for your comfort and enjoyment. Enjoy the convenience of the double garage and being in a neighbourhood steps from the picturesque Lake Ontario, close QEW access, Seabreeze public park, local schools, shops and amenities. (id:37087)
Royal LePage Macro Realty
15 Highcourt Crescent
St. Catharines, Ontario
Just professionally painted and professionally renovated adding a third bedroom. Great location in North end very close to shopping and parks. Great for a family or a retired couple. 3 bedrooms, 2 bathrooms, (possible to add a fourth bedroom in lower level with minimal costs). Spacious living areas with gas fireplace in lower rec room. Other updates include:Roof 2021, furnace & HWT 2019, and pool pump 2023. Beautiful backyard with inground salt water pool, and covered patio. Perfect for outdoor gatherings. Very nice home. This home is Certainly worth a look! (id:37087)
Royal LePage NRC Realty
12 Biggar Road
Thorold, Ontario
Exceptional Waterfront Living in Port Robinson! Experience the perfect blend of tranquility and luxury in this stunning residence near the serene Welland River. This home offers three large bedrooms, including a luxurious master suite with a skylight-enhanced bathroom, providing a personal retreat for relaxation. The fully finished basement features an additional kitchenette, a cozy family room, an extra bedroom, and a full bathroom—ideal for retirees or families seeking a serene lifestyle. Step into a culinary paradise with an expansive kitchen boasting ample storage and vast countertop space. The true highlight, however, is the breathtaking backyard oasis. Here, a multi-tiered deck leads to a sparkling inground pool and a relaxing hot tub, set against the backdrop of lush greenery—perfect for hosting summer gatherings or enjoying quiet evenings under the stars. From your living room, gaze out at the water or explore the neighborhood's community spirit with leisurely strolls along the riverbank. Don't miss the chance to own a piece of paradise in Thorold's desirable Port Robinson area. Live where every day feels like a vacation! (id:37087)
Emerald Realty Group Ltd
34 Renaissance Drive
St. Thomas, Ontario
Welcome to this executive luxury End-unit Town House(it feels more like a big Semi) and make it your home! Enjoy all of the upgraded 2175 sq.f space. Better than new, East exposure with tons of light and warmth. The house feels like spacious and bright Semi-detached. Fully Finished Basement, 9 foot ceiling and Gleaning Hrwd on Main Floor, High-end S/S Appliances ($10 000 cost), Frond Load Washer and Dryer, Garage Door Opener with Remote control, Front Door Keyless Entry Lock, Huge Fully Fenced Yard ($7000), Soft-close Cabinet's Hinges Throughout, Fully painted in 2023, walking to School and Park. Nothing to do but move and enjoy!!! (id:37087)
Right At Home Realty


