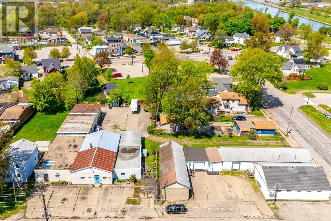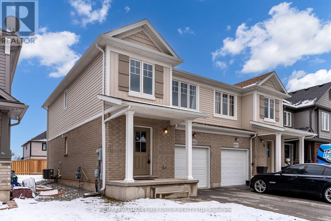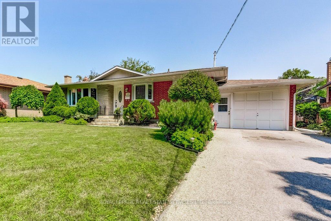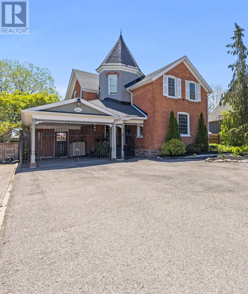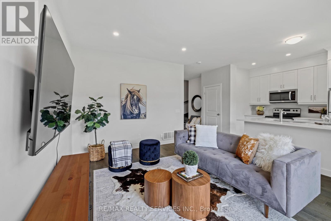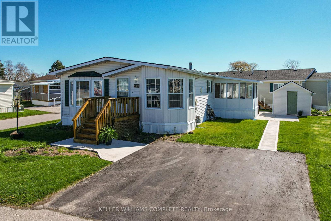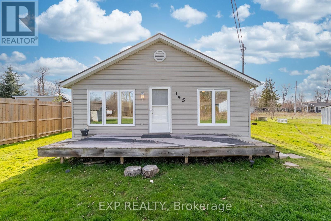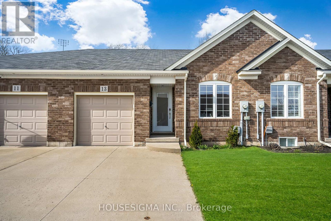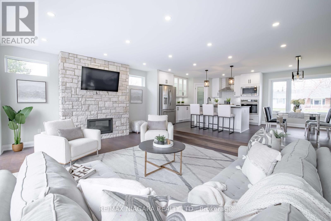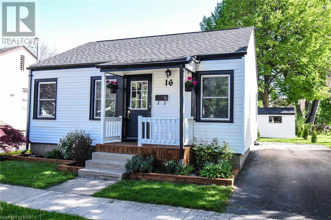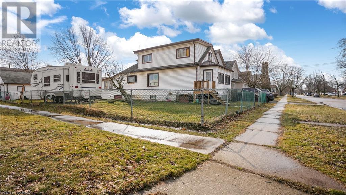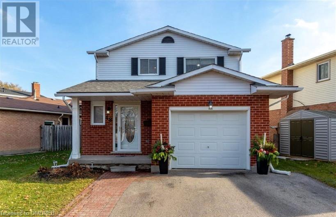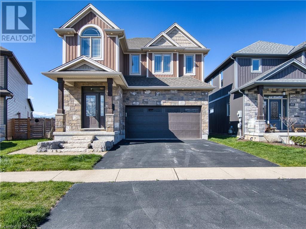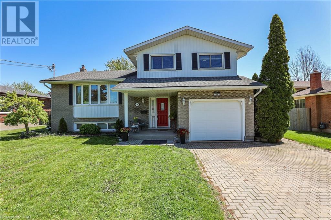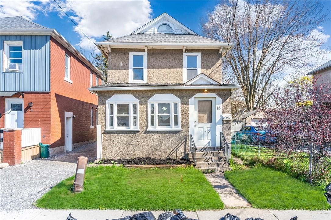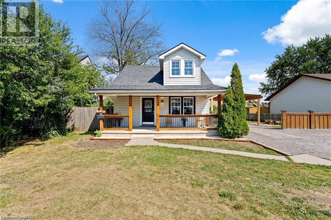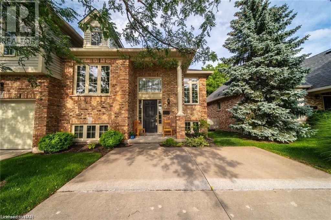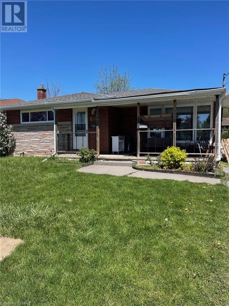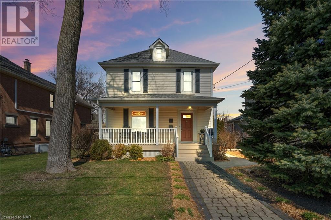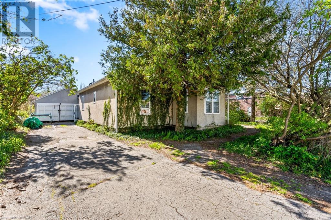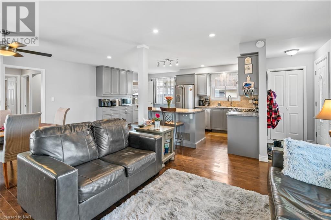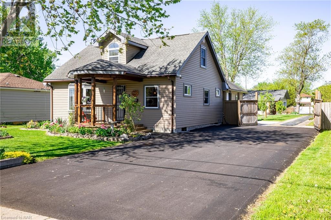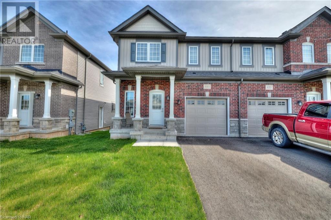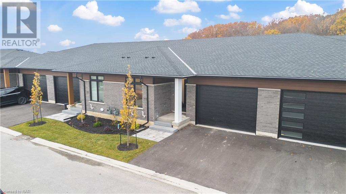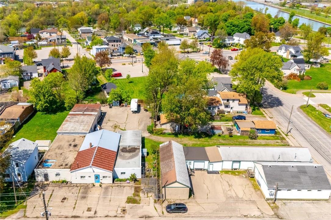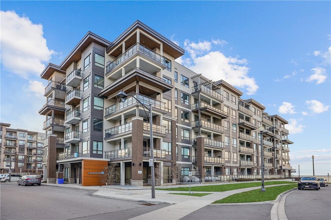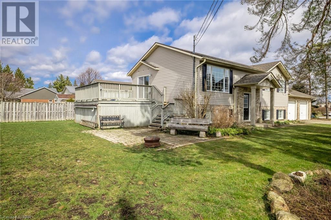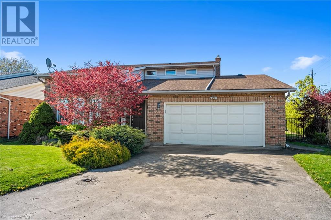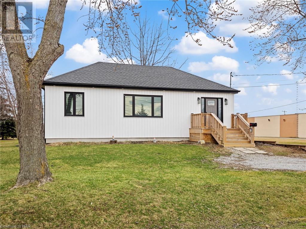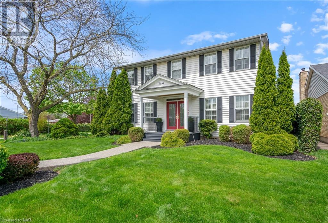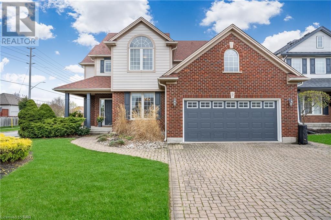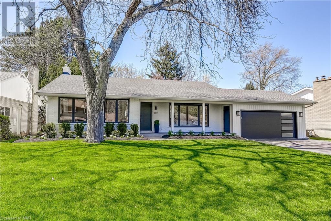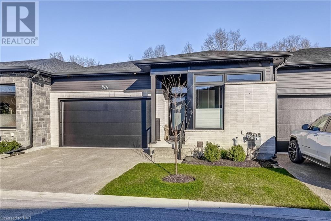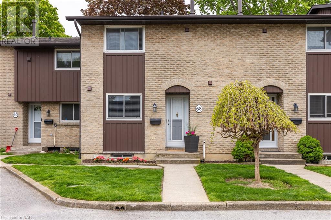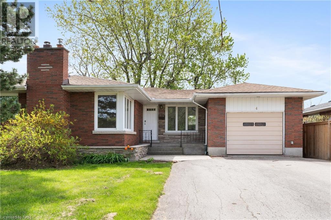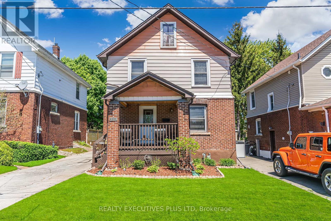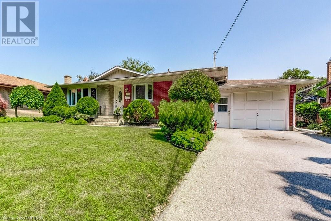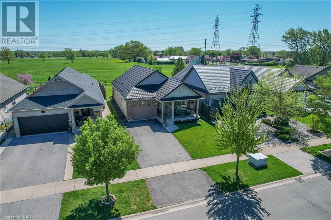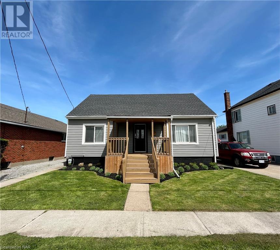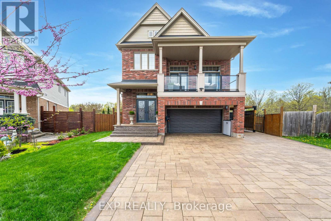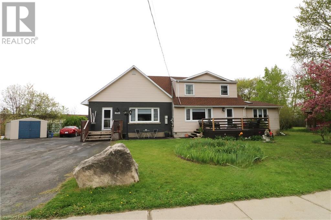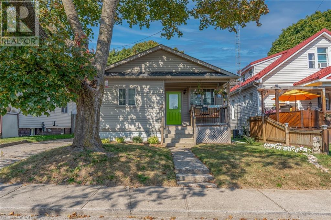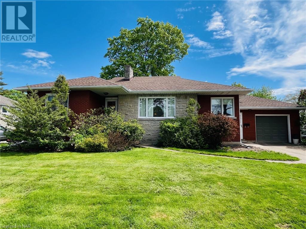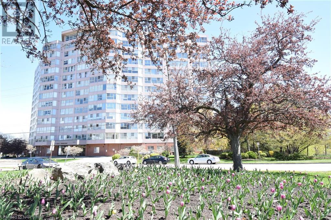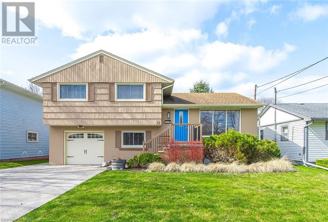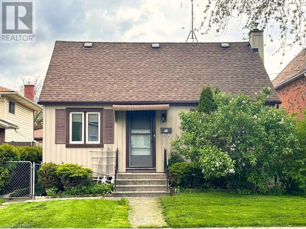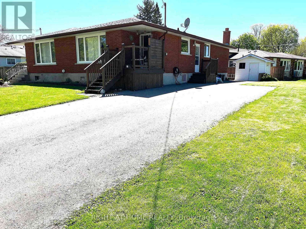23 Amelia St
Port Colborne, Ontario
Welcome to your dream property, a harmonious blend of practicality and opulence nestled in a tranquil neighborhood. Upon arrival, you'll find a secure fenced-in area, offering both privacy and peace of mind. Inside awaits a fully equipped mechanic shop, complete with a tractor and car hoist, catering to automotive enthusiasts and homeowners alike. Additionally, an adjacent extra lot presents endless opportunities for expansion or investment ventures, providing a blank canvas for your imagination to flourish. Step outside and behold the majestic sight of multimillion-dollar cruise ships gracefully navigating the nearby canal, offering a picturesque backdrop to your daily routine. Adjacent to the property lies a charming park, inviting leisurely strolls and moments of contemplation amidst waterfront serenity. In essence, this property transcends mere residency it's a sanctuary where dreams materialize and where the extraordinary becomes the norm. In summary, this property isn't just a home it's a manifestation of your aspirations, a haven where possibilities abound, and a testament to the boundless potential of visionary living. Welcome to your new beginning. (id:37087)
Keller Williams Complete Realty
9541 Tallgrass Ave
Niagara Falls, Ontario
4 Year New Home In Spectacular Neighborhood Built By The Reputed Mountainview Homes At The Coveted Lyons Creek Community. This 3 Bedroom Beauty Boasts Spacious Open Concept Layout, Kitchen With S/S Appliances & Access To Garage, Modern Laminate Floors On Main. Convenient 2nd Flr Laundry. Oak Staircase Leads to 3 Large Bedrooms. Primary Bedroom offers Ensuite Bath & Walk In Closet. Close to All Amenities, The Welland River, Niagara River & Lyons Creek Located In The Community. Close To Parks, Schools & Minutes From The Downtown District Of Chippawa, Close To Niagara Hospital, Golf Course, Walmart, Costco & Fallsview. (id:37087)
RE/MAX Hallmark First Group Realty Ltd.
124 Windward St
St. Catharines, Ontario
This charming 3-bedroom, 2-bathroom bungalow boasts an attached garage and sits nestled in the desirable north end, surrounded by lush trees and near a canal and walking trail. Renovated with care, key updates include a 2016 furnace and A/C, a 2014 roof, a 2016 fireplace, and a 2015 pool liner. Additionally, the kitchen was fully modernized in 2019, alongside a new driveway. The main level showcases a luminous kitchen and a generous dinette area with a bay window, while the spacious living room features hardwood floors. Three bedrooms, also with hardwood floors, offer versatility, with the third currently serving as a den with access toa sizable deck overlooking the landscaped yard. Outdoor amenities include an above-ground pool and updated electrical. The finished basement adds extra living space with a gas fireplace, a 3-piece bathroom, and an office, accessible via a garage entrance. Ideally located in a family-friendly neighborhood near schools and amenities, this home is a haven of comfort and convenience. (id:37087)
Royal LePage Real Estate Services Ltd.
464 Scott St
St. Catharines, Ontario
Nestled in the desired north end of St. Catharines, this absolutely stunning century farmhouse exudes charm, character, and modern luxury. Boasting 3 bedrooms and 2 bathrooms, this home offers a perfect blend of historic elegance and contemporary convenience. As you step inside, you'll be captivated by the original trim, hardware floors, and crown moulding that adorn the home, preserving its rich heritage. The main floor features 9.5ft ceilings creating an expansive and airy atmosphere. Updates throughout including a modern kitchen and bathrooms, ensure comfort for today's lifestyle. Entertain with ease in the rear yard oasis retreat, complete with a hot tub, fire pit, and a stocked pond, providing the perfect backdrop for outdoor gatherings and relaxation. Inside, double-hung windows flood the home with natural light, highlighting the original crown moulding and medallions. Enjoy the warmth of two fireplaces, an inviting gas fireplace in the sunken family room and an electric fireplace in the living room. Additional features include stainless steel appliances, granite counters in the kitchen and bathrooms, and a 50-year roof installed approximately 7-8 years ago--it is transferrable to new owners. The larger driveway fits approximately 5 to 6 cars, and the home boasts original doors and door knobs, adding to its timeless appeal. Upstairs, the bathroom features a free-standing soaker tub and heated floors. The dry basement with great-sized closets provides ample storage space. Situated in a quiet neighbourhood, yet close to schools, parks, walking and bike trails, Lake Ontario, and the canal, this home offers the best of both worlds. **** EXTRAS **** LB is at front fence at entrance. (id:37087)
Real Broker Ontario Ltd.
7137 Parsa St
Niagara Falls, Ontario
Welcome to your perfect Niagara home! Nestled in a growing community, this impeccable 3-bedroom, 2.5-bathroom townhouse offers a blend of modern comfort and convenient living. Only a year old, this home is perfect for first time buyers and growing families alike. Enjoy living in a community oriented, brand-new subdivision with great schools nearby. With Costco, Rona, Metro, Cineplex and much more being just 4 minutes away you have everything you need right at your fingertips. This home is ready to go, just pack your bags and move in! (id:37087)
RE/MAX Realty Services Inc.
#379 -3033 Townline Rd
Fort Erie, Ontario
BEAUTIFUL BUNGALOW This lovely, 2 bedRm, 2 bath,1303 sq ft bungalow is nestled at 379-3033 Townline Road (Oriole Lane) in the Black Creek Adult Lifestyle Community in Stevensville, just steps away from the Community Centre and all it has to offer. UPDATED, front concrete walkway leads to front door and into large eat-in kitchen w/bright dining nook, abundant cabinetry, gas stove, modern lighting, beautiful backsplash, updated counters PLUS lots of room to cook. Updated vinyl flooring throughout much of the home. Spacious livRm offers brightwindows across the front of the home & a corner gas fireplace. Primary bedRm located at the rear of the house has both a walk-in closet AND double closet + an XL, UPDATED 3-pc ensuite bath. Off the main hall find a 3-pc bath w/walk-in, seated shower. Second bedRmoffers a walk-in closet (RARELY OFFERED!) & withstylish French doors, this room could also be used as an extra sitting area/den. Stackable laundry conveniently located in the hall closet, leading out to ENCLOSED SUNPORCH. Lots of storage space! Paved double driveway & big shed. Monthly fees are $936.86per month and include land lease & taxes. Excellent COMMUNITY LIVING offers a fantastic club house w/both indoor & outdoor pools, sauna, shuffleboard, tennis courts & weekly activities such as yoga, exercise classes, water aerobics, line dancing, tai chi, bingo, poker, coffee hour & MORE! Quick highway access. CLICK ON MULTIMEDIA for virtual tour, floor plans & more. (id:37087)
Keller Williams Complete Realty
155 Neva Rd
Fort Erie, Ontario
Move in ready bungalow perfectly situated in sought after Crystal beach! This home features 2 bedrooms, 1 bathroom and an open concept main living area..perfect for first time buyers or downsizers! Long driveway and a very spacious back yard surrounded by greenery making it private & peaceful. Located near shopping, restaurants, schools and a short distance to the beach.Hot water tank brand new and owned. Come & view this awesome home today! (id:37087)
Exp Realty
13 Avery Cres
St. Catharines, Ontario
Welcome to 13 Avery Crescent, meticulously crafted to create an unparalleled living experience in a quiet and serene neighborhood. The all-brick construction exudes durability and timeless charm.Enter through the brand-new front door, where an abundance of natural light floods the living spaces, accentuating the updated light fixtures that add a touch of elegance and charm throughout. As you step inside, you're greeted by a spacious living room, providing ample space for any furniture size or configuration. The kitchen showcases granite countertops where luxury meets functionality in every detail. Recent appliances (all under three years old) adorn the spacious open concept kitchen, providing the perfect backdrop for culinary creations and family gatherings.Custom closet in the primary bedroom has been thoughtfully designed to cater to your organizational needs. Meanwhile, the primary and secondary bedrooms boast stunning wooden flooring, adding warmth and sophistication to this home. Convenience is key with laundry located on the main floor.As you step onto the backyard through the patio door, you'll immediately be captivated by the appeal of your own private backyard oasis. It boasts low-maintenance landscaping, ensuring that your outdoor haven remains pristine and inviting year-round. Due to its Ideal orientation facing North-South, you get sunlight throughout the day.With upgrades worth $23,000, including new flooring in the living room and a new garage opener, this home exudes both style and practicality at every turn.The unfinished basement provides endless opportunities for customization and additional storage, while a central vacuum and sump pump offer added peace of mind and convenience.Attached garage with house entry and double wide concrete driveway offer ample parking and ease of access.Discover the epitome of modern living at 13 Avery Crescent. Schedule your private tour today of this move-in ready property. (id:37087)
Housesigma Inc.
3873 Glenview Dr
Lincoln, Ontario
Two large separate units each with separate entrances offering over 3,200 total square feet with 5 bedrooms and 3 full bathrooms in an exclusive Wine Country location! With its extensive renovations, high-end finishes and extraordinary attention to detail all on a lovely large lot that backs onto 20-mile creek, this home makes you feel like you're experiencing all the magic of a modern, multi-family masterpiece. No detail was spared renovating this property!!! Starting on the main floor featuring a gorgeous designer eat-in kitchen with stunning white cabinets, quartz countertops, SS appliances, a pantry and an island integrating into the cozy family room with a custom fireplace wall & insert. Sliding doors lead out to a large composite deck with a vinyl railing, the perfect spot to soak in the stunning summer sunsets. The Primary Bedroom epitomizes comfort and luxury with a walk-in closet and a 5pc ensuite with double vanity and heated floor. Two additional bedrooms, a second 5pc bathroom with a heated floor and a laundry room complete the main floor. The lower level brims with natural light and features its own lovely eat-in kitchen with appliances, living room, two bedrooms, 4pc bath with heated floor and its own large laundry room. A den/office offers even more living space as does the new durable concrete patio just outside of the eat-in kitchen. Indoor-outdoor living is effortless in this home, picture summer BBQs, relaxing on the patio in a lounge chair or gathering around a fire pit. The beauty and tranquility of the views of the creek and forest from the deck and patio are unmatched. There are over 200 pot lights outside and outside of this home, as well as an oversized garage and new driveway. Surrounded by the best of what Vineland has to offer including Niagara's finest wineries and restaurants, shopping, golf, parks and within minutes of Historic Balls Falls, The Village of Jordan and the beautiful Bruce Trail. Make this one-of-a-kind home yours! (id:37087)
RE/MAX Niagara Realty Ltd.
16 Doncaster Boulevard
St. Catharines, Ontario
MOVE-IN READY CUTE QUIET NORTHEND ST. CATHARINES 2 BEDROOM BUNGALOW WITH 1-3PC BATH (APPROX 800 SQ FT), PAVED DRIVE GOOD FOR 3 CARS WITH BEAUTIFUL BACK YARD WITH SHED ON TREE LINED STREET, WALKING DISTANCE TO FAIRVIEW MALL AND AMENITIES IS A GREAT STARTER OR EMPTY NESTER HOME Welcome to 16 Doncaster Blvd St. Catharines, As you approach this cute little bungalow situated on a 40 ft x 100 ft lot on this tree lined street you notice how meticulously cared for it is. Entering inside to the foyer, you are met with a good sized living room with window to allow for lots of natural light & plenty of wall space for furniture on one side and 2 generous sized bedrooms with a 3 pc updated step in shower great for getting in and out of. Off the living room you enter into the kitchen area where you notice plenty of cabinet & counter space and also main floor stackable laundry. Lastly inside, you have this bright addition that overlooks the back yard and can be additional family room or dining area. Once you have completed the inside, head outside to the beautiful shaded partially fenced back yard with shed, great for pets or young children or just relaxing on those warm summer evenings. Affordably priced and won't last long. Walking distance to Fairview Mall & Shopping and close to QEW & 15 mins from Niagara Falls Or NOTL and 10 Minutes to Niagara College & Outlet Mall in NOTL. (id:37087)
Royal LePage NRC Realty
109 Alberta Street
Welland, Ontario
Put your vision to life in this 1.5 storey home located situated on a double lot, located at 109 Alberta Street in Welland. Ample opportunity as it is currently undergoing captivating renovations and to be sold in as-is condition. This residence boasts plenty of upgrades that promise comfort and modernity. Be greeted by hardwood flooring gracing each entrance, blending w/the vinyl & hardwood flooring throughout. Main floor offers two generously sized bdrms, including an upgraded 4-piece bath w/a new tub, subway tile accents, sleek black granite countertops and oak finishes. The main floor bedroom further delights with laundry hookups, a new window & convenient window bench w/storage. Inviting living room w/a large window allowing natural light to flood the space, making it feel bright & airy. Brand new eat in kitchen with modern tile flooring, adorned w/marble finishes, soon to be complemented by a kitchen island and abundant of countertop space. An oversized pantry ensures ample storage for all your needs. Cozy four-season sunroom is off the back of the home, meticulously renovated to offer a tranquil retreat. Ascend to the second floor to discover a spacious loft and a dormer window with closet space, ideal for a playroom or office area. The basement, nearing completion, showcases finished drywall, two potential bdrms and a sizeable den with added closet space for the two bedrooms. Plumbing rough-ins and laundry provisions add further convenience, with kitchen appliances included for both basement and main floors. Benefit from the pease of mind provided by new plumbing and electrical systems throughout the home, with ample space in the electrical panel and gas lines throughout for easy unit hook-ups. Digital locks adorn the new exterior doors, with new front and rear porches. Step outside to a fully fenced backyard with utility shed and double detached garage for added storage. Don't miss out on this opportunity! (id:37087)
RE/MAX Niagara Realty Ltd
48 Capri Street
Thorold, Ontario
Attention First Time Home Buyers and Investors!! Welcome to your dream home in Thorold! Built in 1987, this property boasts three levels of finished space, offering a total of just over 2,000 sq.ft. With 1,611 sq.ft. above grade, comfort meets convenience at every turn. Step inside to a welcoming entrance hall, where you'll find a beautifully finished 2-piece powder room for added convenience. Direct entry from the garage door ensures seamless access. The spacious living room seamlessly flows into the dining room and the inviting eat-in kitchen. A cozy hub for family gatherings over morning cereal and delicious coffee. Upstairs, three generously sized bedrooms await, including a large master bedroom complete with a walk-in closet. The 5-piece main bathroom exudes elegance, featuring a marble-topped double vanity, a new tub with polished ceramic surround, and stunning flooring. Venture downstairs to discover two additional bedrooms and a 3-piece bath, providing ample space for family or guests. Nestled in the heart of Thorold, this home offers not only comfort and style but also the charm of a vibrant community. Enjoy easy access to local amenities, parks, schools, and more, making it the perfect place to call home. (id:37087)
Rock Star Real Estate Inc.
7472 Mountain Road Unit# 1
Niagara Falls, Ontario
LAST UNIT LEFT! Massive size bungalow and basement (over 1700sf main floor plan)! A very rare find is its 2 basement AND 2 garage access! Yes! The basement has its own separate entrance AND garage access (view/click on media/Video Tour to see the lay-out). Also 6 extra large basement windows with rough in for bathroom and kitchen. 200 amps. This is SO ideal for having a totally separate in-law suite AND still have half of the basement with your own bright and spacious extra living space! Fantastique luxurious curb appeal with its stucco and stone exterior finishes, double wide concrete driveway and 2-car garage. Open concept design, so many luxurious features: 10’ flat ceilings with vaulted ceiling in the great and dining room, gorgeous white kitchen with crown molding and soft closing drawers, extra large island, quartz counter tops, trendy light fixtures, gorgeous dining chandelier, fireplace with mantel, transom windows throughout main level, wide plank flooring, ensuite double sink, large shower, soaking tub, walk-in closet. Main level laundry room. Covered patio. 200-amp electrical service, insulated basement, central vac rough in. NO rentals; furnace, central air and superior quality water heater are owned. Situated in the prestigious North end of Niagara Falls on Mountain Road in an exclusive community of 3 Townhomes. Near Firemen’s Park. Quick/easy access to QEW hwy. Just minutes from our famous Falls entertainment and shopping malls. Furniture negotiable for sale to Buyer. (id:37087)
Royal LePage NRC Realty
19 Moes Crescent
St. Catharines, Ontario
Welcome to 19 Moes Crescent, a stunning 3-bedroom, 3.5-bathroom custom home near Lake Ontario. Located in the serene Port Weller area, this property boasts an open floor plan with high-end features like engineered hardwood, custom cabinetry, and a standout gas fireplace. It includes a master suite with a luxurious ensuite, a covered deck, and a fully finished basement with entertainment space and a walk-out to a landscaped yard with a hot tub. Also features a large double garage. Book your showing today! (id:37087)
RE/MAX Garden City Explore Realty
18 Madison Street
Fort Erie, Ontario
Welcome to your new home in Fort Erie's charming, mature neighborhood! This classic sidesplit residence boasts four levels of comfort and style. As you step inside, be greeted by gleaming hardwood floors and a captivating cathedral ceiling in the grand room and dining area, creating a spacious and inviting ambiance. The heart of the home is adorned with a peekaboo bar window that overlooks the cozy dining room, creating an ideal space for enjoying casual meals and entertaining guests. Upstairs, discover three generously sized bedrooms for restful retreats. The main bathroom is adorned with a skylight, adding a touch of natural light to your daily routines. For those chilly evenings, cozy up by the gas fireplace in the family room, creating warm and memorable moments. Storage is abundant with ample space in the utility room and an unfinished basement awaiting your personal touch. Step outside into your own summer paradise! The fully fenced backyard is a haven with an inground saltwater, heated pool, landscaped gardens, a delightful sunroom, and a convenient barbecue natural gas hookup, ideal for outdoor gatherings and relaxation. Security and convenience are paramount with a hardwired alarm system and a single attached garage complemented by a double driveway featuring an eye-catching herringbone pattern. Explore the nearby attractions including the Peace Bridge, Lake Erie, Niagara River, historic Fort Erie, shopping centers, amenities, and parks—all just moments away. Features include a furnace approximately 14 years old, a roof approximately 16 years old, a four-year-old air conditioner, and a 200A electrical panel with updated aluminum switches. This is not just a house; it's a place to call home and create lasting memories. Don't miss the opportunity to make it yours! Schedule a showing today and envision your future in this wonderful property. (id:37087)
RE/MAX Niagara Realty Ltd
16 Albert Street
Welland, Ontario
Nestled in the downtown neighbourhood of Welland, this detached home was just completed renovated offering a blend of comfort and sophistication. Boasting a spacious layout spanning just under 1500 square feet, it features three generously sized bedrooms and a 4-piece bathroom, ensuring ample space for relaxation, work, and play for your family. The tasteful updates throughout the home, including vinyl plank flooring and abundant natural light, create an inviting ambiance in the open-concept living area. Convenience is key with a main floor laundry room, while the fully renovated bathroom upstairs adds a touch of modern elegance. The detached 650 square foot garage, cleverly converted into additional living space, presents endless possibilities for extra income, a home office, or a personal gym complete with a full kitchen, 2 bedrooms and a full bathroom. The property is situated just steps away from downtown, this home offers easy access to schools, shopping centres, parks, and major highways. (id:37087)
RE/MAX Escarpment Realty Inc.
458 Lakeside Road
Fort Erie, Ontario
Welcome to your fully renovated dream home just steps away from the stunning shores of Lake Erie! Situated on a spacious 70x110 lot, this immaculate property offers 3 bedrooms, 2 bathrooms, and a modern open concept layout. Step inside to discover a tastefully renovated interior featuring high-quality materials and craftsmanship throughout. The main floor offers a bedroom and full bathroom, while the second floor houses two additional bedrooms and another full bathroom. The brand new kitchen is perfect for entertaining, with an open layout that flows seamlessly into the living room and provides easy access to the backyard. Updates including a new furnace, AC, electrical, plumbing, and flooring ensure modern comfort and convenience. Located in the coveted Crescent Park neighborhood, this home is within walking distance to the beach, parks, trails, and shopping amenities. Plus, it's close to great schools, making it ideal for families seeking the perfect blend of comfort and convenience. Don't miss your chance to call this Fort Erie gem yours (id:37087)
RE/MAX Niagara Realty Ltd
174 Martindale Road Unit# 25
St. Catharines, Ontario
Welcome to 174 Martindale Road, Unit 25. Highly sought after bungalow townhouse that enjoys the serenity of 12 Mile Creek. The main floor is spacious with an open concept and has many windows to allow for a bright space, 2 bedrooms , 1.5 baths and a walk out to a private deck. The lower level offers another walk out to an additional covered deck, 2 bedrooms, family room with gas fireplace, and additional bath. Close to Port Dalhousie, hospital, bus route, shopping and easy access to the highway. (id:37087)
Royal LePage NRC Realty
6940 Richmond Crescent
Niagara Falls, Ontario
FULLY RENOVATED BRICK BUNGALOW FEATURING NEW KITCHEN WITH BREAKFAST ISLAND. AMPLE CABIINETS AND DINETTE WITH VIEW TO BACKYARD. SLIDING DOOR AT BAVK TO WOOD DECK. SEPARATE IN-LAW APT WITH SIDE ENTRANCE, ONE BEDROOM WITH LARGE REC ROOM AND GAS FIREPLACE. ALL UPDATED ELECTRIC, NEW LIGHTING AND MANY RECESSED LIGHTS. GREAT LOCATION CLOSE TO 406 HIGHWAY AND ALL MAJOR STORES. GREAT FOR COMMUTERS. THE LOWER UNIT WOULD HELP ANY BUYER TO OFFSET SOME OF THE MTGE COSTS. ROOF SHINGLES, FURNCE & C/AIR ALL REPLACED SINCE 2011. ALL WINDOW HAVE BEEN REPLACED AND A NEW FRONT DOOR. EASYCARE LUXURY VINYL FLOORING. (id:37087)
Coldwell Banker Advantage Real Estate Inc
269 Sugarloaf Street
Port Colborne, Ontario
Welcome to 269 Sugarloaf Street, Port Colborne - a delightful abode affectionately known as Sugarloaf. This fully furnished charming two-storey historic mill house, dating back to 1912, underwent a meticulous renovation in 2012, overseen by a dedicated live-in contractor who poured passion into every corner of Sugarloaf's restoration. This century home boasts a rich architectural heritage, showcasing original features such as stained glass windows, intricate baseboards, Colonial window casings, and crown moldings. With five bedrooms, Sugarloaf offers a cozy retreat for all. Step inside to discover a traditional dining room, a spacious family room adorned with custom hardwood detailing, and eat-in kitchen complete with an adjacent mudroom and a convenient 3-piece bath. Upstairs, three bedrooms await, along with a luxurious family bath featuring the original claw foot tub and an adjoining laundry room. The partially finished basement adds versatility with two additional bedrooms, a two-piece bath. The front porch, nestled behind a quaint cobblestone walkway and shaded by a majestic Century Tulip tree—a perfect spot to unwind and enjoy the tranquility. A sprawling wrap around deck, ideal for gatherings. This idyllic locale on Sugarloaf Street embodies the quintessential Lake Erie lifestyle, offering easy access to Sugarloaf Harbour Marina, H.H. Knoll Lakeview Park, and pristine beaches just minutes away. Walk downtown or indulge in Canal Days festival, canal-side strolls, restaurants. Additional features include a new furnace installed 2022, and a newly owned hot water tank as of 2024. With the option for immediate occupancy, this turnkey gem presents a rare opportunity to embrace the essence of Lake Erie living year-round. Words cannot capture the true essence of Sugarloaf—its allure must be experienced firsthand. Don't miss your chance to make this enchanting retreat your own and embark on a journey of timeless charm and coastal bliss. (id:37087)
Revel Realty Inc.
4073 Carroll Avenue
Niagara Falls, Ontario
Are you looking for a great piece of property! This 60 x 141 foot corner lot is located in a quiet area in Niagara Falls with walking distance to just about everything you need, quick access to the QEW, transit, schools and parks. This 1.5 storey opens to a den/office and a bright main level composed of a spacious kitchen and dining area. The living room offers some privacy from the main rooms while still open everyday flow. This home has two bedrooms and a 4 pc bathroom on the main level with a generously sized third bedroom on the second level. A separate entrance is located off the main level laundry room/ mudroom with access to a deep yard with multiple cherry trees, pear tree, apple tree and loads and loads of seasonal plants that come back every year. Take advantage of the season and let's get you home to enjoy some patio weather! (id:37087)
RE/MAX Niagara Realty Ltd
8110 Paddock Trail Drive
Niagara Falls, Ontario
Welcome to 8110 Paddock Trail, where family comfort meets modern convenience! Step into the heart of this inviting home, where the open concept main floor seamlessly connects the kitchen, eating area, and living room, perfect for effortless entertaining or cozy family gatherings. Indulge in relaxation in the renovated bathroom featuring a soaker tub, while two main floor bedrooms offer peaceful retreats. The primary bedroom boasts a private patio door leading to a deck, ideal for savoring your morning coffee. Discover a spacious family room complete with a fireplace, creating the perfect ambiance for memorable gatherings with loved ones. Accompanied by a bedroom and bathroom, this lower level space offers versatility and convenience, with a side door entrance allowing for potential conversion into an in-law apartment. Outside, enjoy endless outdoor fun in the fenced yard complete with an above-ground salted pool and covered patio, providing year-round enjoyment for all ages. Ample storage space ensures a clutter-free environment, offering a designated spot for all your belongings. Benefitting from numerous upgrades over the years, this home is thoughtfully designed for modern living. Conveniently located near highway access and several schools, it's an ideal setting for a young family to thrive or for those seeking a comfortable retirement retreat. (id:37087)
RE/MAX Niagara Realty Ltd
965 Crescent Road
Fort Erie, Ontario
Welcome to 965 Crescent Road! You will first notice the Pride of Ownership with this well maintained home. Open concept kitchen, quartz countertops and prep island. Main floor/bedroom/office. This home features an excellent opportunity for an in-law suite. Separate bath/bedroom and sitting room, wheelchair accessible door. The exterior bonus is the drive through driveway from front to rear yard. A 28 x 28 shop is adjacent with access to Fairfield Road. Completely fenced paved drive and beautifully landscaped. Come take a Peek!! (id:37087)
D.w. Howard Realty Ltd. Brokerage
433 Williams Crescent
Fort Erie, Ontario
Freehold 2 storey contemporary Townhouse. Open concept living room, dining room and kitchen comprising the main living space is perfect for entertaining. Bright white kitchen with SS appliances. Primary bedroom on the main floor with a 3 pc ensuite. 2 pc bath and laundry room on the main floor as well. Second bedroom upstairs with a spacious walk-in closet and a 4 pc bathroom. A bright loft offers a private and quiet lounge space away from the main floor. Dry and bright full unfinished basement. The location of this townhome is unmatched! Just a 5 min drive to Garrison Road with plenty of essential amenities including Walmart Supercentre, Sobeys, Shoppers and much more. Easy QEW access, under 10 minutes to the Peace Bridge. This is your opportunity to own an affordable urban Townhome right in the heart of Fort Erie! (id:37087)
RE/MAX Niagara Realty Ltd
300 Richmond Street Unit# 29
Thorold, Ontario
MODEL HOME NOW FOR SALE**** Bungalow townhouse in Thorold with a contemporary look featuring 1429 sq/ft, 2 bedrooms, 2 bathrooms, main floor laundry, custom cabinets w/ a built-in fridge, a rear covered deck, and a spa-like ensuite with glass tiled shower & much more. Richmond Woods lets you find beauty in luxury - the premium finishes, the meticulous detailing, and the sleek designer appointments. Open, concept interiors make for bright, inviting spaces while providing all the room you need for living and entertaining. Ideally suited for those looking for a 'lock and leave' property, snow removal landscaping, and water are included in the modest condo fee. (id:37087)
RE/MAX Niagara Realty Ltd
23 Amelia Street
Port Colborne, Ontario
Welcome to your dream property—a harmonious blend of practicality and opulence nestled in a tranquil neighborhood. Upon arrival, you'll find a secure fenced-in area, offering both privacy and peace of mind. Inside awaits a fully equipped mechanic shop, complete with a tractor and car hoist, catering to automotive enthusiasts and homeowners alike. Additionally, an adjacent extra lot presents endless opportunities for expansion or investment ventures, providing a blank canvas for your imagination to flourish. Step outside and behold the majestic sight of multimillion-dollar cruise ships gracefully navigating the nearby canal, offering a picturesque backdrop to your daily routine. Adjacent to the property lies a charming park, inviting leisurely strolls and moments of contemplation amidst waterfront serenity. In essence, this property transcends mere residency—it's a sanctuary where dreams materialize and where the extraordinary becomes the norm. In summary, this property isn't just a home—it's a manifestation of your aspirations, a haven where possibilities abound, and a testament to the boundless potential of visionary living. Welcome to your new beginning. (id:37087)
Keller Williams Complete Realty
10 Esplanade Lane, Unit #617
Grimsby, Ontario
Welcome to 10 Esplanade Lane #617 also known as The Lakehouse. Located in Grimsby on the Lake, this 1 bedroom plus den condo unit is 642 sq. ft. and is on the top floor of the building. Enjoy the 10’ high ceilings throughout the unit, freshly painted in 2024, with seamless flow from kitchen to living room, along with your own in-suite laundry room. Sit out on your 70 sq. ft. balcony and enjoy the unobstructed views of Lake Ontario. With a western-facing exposure, you’ll experience beautiful summer sunsets and views of the Toronto skyline over the water. Head down to the first floor and you’ll find the huge exercise room, the party room and games room for entertaining and the dog wash station at the front entrance. In the courtyard, you’ll find the well-maintained swimming pool with more beautiful views of Lake Ontario. The unit also comes with 1 underground parking space and 1 storage locker. This is one, you will not want to miss! (id:37087)
Keller Williams Edge Realty
1490 Nigh Road
Fort Erie, Ontario
Enjoy urban living with a rural feel! A larger corner lot with mature pines is a welcoming view. 3 bedrooms plus 1 in lower level, off the finished family room. Hardwood floors and tiles (no carpets) Walk out from basement to heated 2 car garage. Freshly painted through out. Two piece bath in lower level with rough in shower. Move in and Enjoy!! (id:37087)
D.w. Howard Realty Ltd. Brokerage
2 Huntington Lane
St. Catharines, Ontario
LOCATION! LOCATION! LOCATION! Welcome to 2 Huntington Lane, a gem nestled in the highly sought-after Grapeview neighborhood of St. Catharines. Minutes away from QEW, stores, restaurants, school. This home holds a special charm, custom-built by its original owner, promising a unique blend of comfort and character. With three bedrooms on the second level and three bathrooms spread across the main and second levels, plus an additional bathroom in the basement, this home offers ample space for family and guests. The basement also features a cozy family room and a bedroom(or can be used as an office), perfect for work or relaxation. Updates include a newer water tank and two-stage furnace system, ensuring efficiency and comfort year-round. You'll also appreciate the convenience of the water filtration system in the kitchen and brand-new appliances, adding both style and functionality. Step outside to discover the spacious backyard retreat, complete with a charming gazebo, perfect for outdoor gatherings, and a kids' outdoor play set, ideal for family fun. Don't miss the opportunity to make this exceptional property yours and enjoy the best of comfort, convenience, and character in one of St. Catharines' most desirable locations. Book a showing today! (id:37087)
RE/MAX Dynamics Realty
975 Elm Street
Port Colborne, Ontario
Welcome to 975 Elm Street!! This 1+3 Bedroom, 2 Bathroom, bungalow nestled on a lush 3 acre lot, offering the tranquility of country living right in the city. The heart of this home is the stunning custom kitchen, boasting quartz counters, ample storage, and a coffee bar. Add to this an updated 5 pc. bathroom, built-in living room cabinets and a fireplace for cozy evenings! The lower level features an additional 3 bedrooms, 3pc. bathroom, bonus storage room, and 2 egress windows. The cherry on top is the massive 1344 sq. ft. shop has concrete floors, a separate hydro meter and endless possibilities from a home based business to a haven for your hobbies. Additional updates include newer roof, windows, doors, flooring, vinyl siding, front and rear decks, furnace, a/c and so much more. Located near several amenities, including shopping, schools, restaurants, parks and Mud Lake Conservation area. (id:37087)
Peak Performers Realty Inc.brokerage
2 Bolger Drive
St. Catharines, Ontario
*OPEN HOUSE SUNDAY MAY 11th - 2:00 pm to 4:00 pm* Pool time! Move right in just in time for summer! Beautiful northend saltbox-style home crafted in 1989 by renowned builder John Boldt. Set on a quiet street in a great neighbourhood, this fabulous family home features a center hall plan layout providing an elegant yet comfortable design. The home showcases separate formal living and dining rooms, currently interchanged, perfect for hosting gatherings and special occasions. The bright, spacious kitchen with updated quartz counters and tiled backsplash is the heart of the home, featuring a large center island with breakfast bar that seamlessly overlooks the main floor family room and also provides direct access to the backyard. This family room is designed for cozy evenings, complete with a mantled gas fireplace. Convenient main floor laundry facilities and an adjacent 2 piece bathroom. The master bedroom is a relaxing retreat and includes a walk-in closet and a private ensuite bathroom with a large jetted tub. The secondary bedrooms are generously sized, offering ample space for family members or guests. There's also a 4 piece main bath with tub/shower combined. The fully finished lower level extends the living space and includes a 3 piece bath, 4th bedroom and a large recreation room with another gas fireplace, making it a versatile area for relaxation, entertainment or for out of town family and friends staying over. This home also includes a large attached garage and a double car driveway, providing plenty of parking and storage space. The beautifully landscaped yard with perennial gardens, a large deck great for lounging & bbqs and an inground pool makes it perfect for enjoying fun outdoor activities and creating lasting memories. Exceptional value! (id:37087)
RE/MAX Hendriks Team Realty
2 Briarwood Drive
St. Catharines, Ontario
Discover your dream home in this exquisite 4-bedroom, 2-bath former model residence, offering a seamless blend of comfort and convenience in a family-oriented neighborhood. This stunning two-story property features three bedrooms upstairs and one on the basement, perfect for accommodating both guests and family living. Step inside to a bright, open-concept layout bathed in natural light, highlighted by California shutters throughout. The home has been beautifully maintained and upgraded, boasting a recently updated air conditioning and furnace system to ensure year-round comfort. Entertain with ease in the spacious finished basement or take the fun outdoors to enjoy the private, landscaped backyard complete with a refreshing pool – ideal for those warm summer days. Located just minutes away from a plethora of amenities, this home ensures you are never far from everything you need. Enjoy easy access to St. Catharines Hospital, the QEW, and a diverse range of outdoor activities with numerous trails, Short Hills Provincial Park, and local wineries nearby. Shopping and dining options are abundant with the Pen Centre just 5 minutes away and downtown St. Catharines only a 10-minute drive. For families, the convenience is unparalleled with the home situated on both school and municipal bus routes, providing easy access to Brock University and local schools. Plus, enjoy community facilities like Club Roma and Tim McCaffery Park within walking distance.This home is not just a dwelling, but a lifestyle, waiting to be enjoyed by a new owner who appreciates a blend of luxury, comfort, and convenience. Don’t miss out on this rare opportunity to own a pristine property in a sought-after location. (id:37087)
Royal LePage NRC Realty Compass Estates
Royal LePage NRC Realty
262 Riverview Boulevard
St. Catharines, Ontario
Introducing a masterclass in contemporary design, this fully renovated 3+1 bedroom, 2-bathroom back split residence is perched on a prestigious south end ravine lot, with undisturbed views of the serene 12 Mile Creek. The property exudes sophistication and is engineered for those who appreciate the fusion of luxury with environmental consciousness, including a prewired EV charger to accommodate the future of driving.Step into a realm of elegance as the expansive open concept layout unfolds before you, revealing a bright and airy living space that radiates with natural light. The professionally decorated interiors marry style and comfort, with a kitchen that boasts state-of-the-art appliances, quartz countertops, and a dramatic centre island. The adjacent dining area, with its panoramic windows, offers a picturesque vista that brings the tranquility of nature indoors. Further enhancing this property's allure is the generous 450 sqft heated garage/workshop, providing an extraordinary space for hobbies, storage, or a home-based business. This space is a dream for enthusiasts and professionals alike, offering ample room for projects and creativity.Retreat to the tranquil bedrooms where the outside world fades away, and wake up to the peaceful sounds of the creek. The additional basement bedroom provides a versatile space, perfect for a home office, gym, or guest suite.Freshly landscaped grounds harmonize with the home’s contemporary appeal, providing a turnkey lifestyle in a coveted locale. With its luxurious touches and unmatched setting, this home isn't just a residence—it's a sanctuary for those seeking an exceptional living experience. Welcome to your personal slice of paradise, where every detail has been curated for utmost perfection. (id:37087)
Royal LePage NRC Realty Compass Estates
Royal LePage NRC Realty
8974 Willoughby Drive Unit# 53
Niagara Falls, Ontario
Step into this elegantly designed Silvergate townhome, boasting over 1,400 square feet of luxurious living space, perfectly situated next to the renowned Legends Golf Course with no rear neighbours. This distinguished unit offers a blend of architectural elegance and modern convenience, framed by the tranquility of adjacent conservation land. Inside, you’ll find a sophisticated layout with 2 bedrooms and 2 bathrooms on the main floor, including Artcraft kitchens and vanities, engineered hardwood flooring, and high ceilings—9ft on the main level. The heart of the home features a sleek, open-concept gourmet kitchen equipped with top-of-the-line black stainless steel appliances. The residence is fully networked and includes comprehensive amenities such as a 200 amp service with an EV plug in the garage and gas lines to the BBQ, stove, and dryer. Comfort extends outside to a spacious 10x20 covered porch, perfect for serene outdoor living and entertainment. Adding to its allure, the lower level is beautifully finished, featuring a massive recreation room and an additional bedroom with a full bath that offers ensuite privileges. This level enhances the home’s spacious feel and provides ample room for relaxation and guest accommodation. This townhome is a true sanctuary of sophistication and functionality, designed for those seeking an upscale, maintenance-free lifestyle amidst some of Niagara’s most coveted scenery.Further enhancing this exquisite home is a covered terrace, a serene escape shielded from passersby, where one can entertain guests in privacy and style. Revel in this premium quality sanctuary that harmonizes luxurious indoor living with tranquil outdoor enjoyment. (id:37087)
Royal LePage NRC Realty Compass Estates
Royal LePage NRC Realty
151 Linwell Road Unit# 68
St. Catharines, Ontario
Get your wish list ready and grab a pen because 151 Linwell Road Unit #68 is the one you’ve been waiting for! This 2-storey townhome is located in a highly desired north end St. Catharines neighbourhood with easy access to Jaycee Gardens Park, Martindale Pond, and Port Dalhousie. Explore trails, play pond hockey, browse weekly community markets, try kayaking or paddleboarding, catch live concerts at the locks, or treat your tastebuds at any of the fantastic eateries nearby! While the location certainly can’t be missed, the home itself offers plenty to enjoy as well. Sheridan Village provides community, privacy, and play, and inside the home, charm abounds! Artful yet functional, this home has it all. You’ll appreciate the thoughtful touches throughout including a brick accent wall in the dining room, a built-in wall unit with an electric fireplace, modern light fixtures and bathroom accents, and ample storage on each level. The main floor is inviting, fresh, and modern with a convenient 2-piece bathroom and a bright kitchen that flows seamlessly into the dining room and living room. Open the sliding doors just off of the living room and take the family outside to the fully fenced backyard where you can relax, host barbecues, or simply enjoy the beautiful outdoors. Upstairs, discover a 4-piece bathroom and 3 well-appointed bedrooms designed for comfort and relaxation with large windows and spacious closets. The finished basement offers an opportunity to extend your living space, create a cozy entertainment zone, set up a home gym, establish a productive office - the choice is yours! With a prime location, a fantastic community, and an interior that makes you instantly feel at home, this move-in ready residence is sure to capture your heart! (id:37087)
Royal LePage NRC Realty
4 Byrne Boulevard
St. Catharines, Ontario
Welcome to 4 Byrne Boulevard in wonderful Glenridge area. Steps from fantastic schools, direct bus to Brock University, and all amenities, you will find this oversized 3 bedroom and 2 bathroom bungalow. The bedrooms are roomy and each enjoy large windows providing lots of natural light. The eat in kitchen has plenty of room for a dining table, and the fire place provides a fantastic feature to the living area. The basement gives tons of flexibility for family or investment alike. With a separate entrance it gives you the option to use as an in-law suite or an opportunity to off-set some of the mortgage as an investment. The space has been recently updated so it’s ready for a wide range of potential uses. With a nice size lot, an attached garage, lots of driveway parking, there is so much this location and property have to offer. (id:37087)
Royal LePage NRC Realty
5383 Huron St S
Niagara Falls, Ontario
Welcome to the heart of Niagara Falls in this 2.5 story home that features 3 good sized bedrooms, fenced backyard, third level finished loft, separate entrance. Close to public transit and all amenities. Open concept kitchen with breakfast bar and walk-out to a wooden deck. The third level was recently finished as a beautiful loft studio. The basement offers a workshop, laundry, and plenty of storage. (id:37087)
Realty Executives Plus Ltd
124 Windward Street
St. Catharines, Ontario
This charming 3-bedroom, 2-bathroom bungalow boasts an attached garage and sits nestled in the desirable north end, surrounded by lush trees and near a canal and walking trail. Renovated with care, key updates include a 2016 furnace and A/C, a 2014 roof, a 2016 fireplace, and a 2015 pool liner. Additionally, the kitchen was fully modernized in 2019, alongside a new driveway. The main level showcases a luminous kitchen and a generous dinette area with a bay window, while the spacious living room features hardwood floors. Three bedrooms, also with hardwood floors, offer versatility, with the third currently serving as a den with access to a sizable deck overlooking the landscaped yard. Outdoor amenities include an above-ground pool and updated electrical. The finished basement adds extra living space with a gas fireplace, a 3-piece bathroom, and an office, accessible via a garage entrance. Ideally located in a family-friendly neighborhood near schools and amenities, this home is a haven of comfort and convenience. (id:37087)
Royal LePage Real Estate Services Ltd.
335 Empress Avenue
Welland, Ontario
Please check out extra multi media links! Looking for an immaculate bungalow with no rear neighbors, 157 ft deep lot, steps from Memorial Park for the kids to spend the summer playing in the new pool or splash pad, easy access to the 406, shopping, great schools and so much more? Look no further than this 2010 Rinaldi built home. Pull down this cute Avenue and notice the pride the owners take in their homes. As you pull up see yourself in this supper appealing 2 bedroom bungalow with a steel roof, covered front porch with slate tiles to sit and watch the world go by, parking for 2 cars and bonus 1 car garage. As you walk in take notice of how bright this home is, having Eastern exposure at the rear of the home the sun will welcome you in the morning. The foyer is well sized and tiled for easy maintenance. The hall flows into the open living area at the back of the home comprising of the living room, kitchen and dinning room featuring a vaulted ceiling and sliding patio doors to the rear yard. The 2 bedrooms are nicely sized. The 4 piece bathroom has a door separating the vanity area from the rest of the washroom for convenience. Add to this a main floor laundry, gleaming hardwood floors, plenty of closet space and a well laid out kitchen with an island make this a great place for the growing family or older owner that wants the ease of a bungalow for 1 floor living. The basement is a clean slate for all you ideas and dreams to make it yours. It has a rough in for a 2nd custom bathroom, cold cellar, gas stove hookup, water drive sump Buddy for piece of mind and potential for a great granny/ in-law set up. Now step out through the sliding doors in your dinning room onto the nice deck and look over your extra deep lot that is waiting for the little ones to play, a nice garden, pool or what you want. This is a must see. (id:37087)
RE/MAX Garden City Realty Inc
10 Cunningham Street
Thorold, Ontario
Welcome to 10 Cunningham! A beautifully renovated home, in a convenient location. Tastefully designed to include neutral colours, natural light and wood fixtures. Main floor features 2 bedrooms, 4-piece bathroom, spacious kitchen and living room. Second floor boasts 2 bedrooms and a half bathroom. Lower level offering an in-law suite set up complete with 1 bedroom, 3-piece bathroom, living space, full kitchen, den/storage area and separate entrance. Build your dream backyard in the oversized lot. A quick walk to the Welland Canal trail, Battle of Beaverdams Park, various Schools and the revitalized downtown. Take a stroll down Front Street to discover the various shops and restaurants. 5 minutes to Brock University and quick access to HWY 406. (id:37087)
Coldwell Banker Momentum Realty
8799 Dogwood Cres
Niagara Falls, Ontario
Immerse yourself in the heart of Niagara Falls, Ontario with this luxurious 3 bed, 2.5 bath, 2200 sq ft home. Featuring 9 foot ceilings on the main floor, an open concept design, and an upgraded kitchen with quartz countertops, this home exudes elegance. The engineered hardwood flooring adds warmth and sophistication throughout. Retreat to the master ensuite with its walk-in closet, or step onto the balcony overlooking the pool and enjoy the unobstructed view. The second floor boasts an additional family room with a gas fireplace and a second double balcony offering views of the front yard. The backyard features a walkout basement leading to the pool, surrounded by ample patio and green space, perfect for entertaining friends and family. Experience upscale living in this meticulously crafted home, where every detail is designed for comfort and enjoyment in one of Ontario's most desirable locations. **** EXTRAS **** Fridge, Stove, Dishwasher, Washer, Dryer (id:37087)
Exp Realty
8015 Booth Street
Niagara Falls, Ontario
Need space for a multigenerational family? Look no further! This unique set up with separate entrances to each level offers the privacy & space you need and sits on over an acre pie shaped lot with an inground pool in a nice residential neighborhood. The main floor features a living room with a gas fireplace, spacious separate dining room w/a passthrough to the updated kitchen with appliances, quartz counter tops, and an abundance of cabinets, a main floor family room with hardwood floors, skylights, gas fireplace & garden doors to the back yard. The main floor also contains an updated 3 pc main bathroom w/laundry, a primary bedroom with tons of closet space & a 4 pc ensuite bathroom and a second bedroom. Upstairs is set up as an in-law boasting a den/office area, a living room with gas fireplace, garden doors to an upper deck, kitchen (electric not ran for stove) with skylights, a bedroom with 3 pc ensuite. The basement features a large recroom with a gas fireplace, 3 pc bathroom, workshop, 2 additional bedrooms and a walk-up to the back yard. You'll love all the outdoor space with multiple decks, a covered patio, fenced in inground pool, 3 sheds & backs onto a school. Homes like this are rare so don't delay. Updates include 200 amp electric service (2016) ductless heat/air (2022), kitchen, main bathroom, vinyl plank flooring, windows, pool liner (5 yrs old), pool pump ( 3 yrs old). Close to HWY, shopping & schools. Be sure to check out the virtual tour walkthrough! (id:37087)
Royal LePage NRC Realty
5397 Elm Street
Niagara Falls, Ontario
COZY BUBGALOW WITH FULLY FINISHED SELF CONTAINED IN LAW SUITE. THE MAIN FLOOR FEATURES TWO GOOD SIZED BEDROOMS, AN UPGRADED KITCHEN WITH STOOLSEATING. THE OPEN CONCEPT MAIN FLOOR ALSO HAS A SPACIOUS LIVING ROOM AND A FOUR PIECE BATH. THE BASEMENT CAN BE ACCESED FROM THE MAIN FLOOR OR FROM THE BACK DOOR WITHOUT ACCESSING THE MAIN FLOOR. THE FULLY FINISHED BASEMENT FEATURES A KITCHEN WITH A FRIDGE, STOVE, AND SINK.THERE IS A LARGE THREE PIECE BATH, AS WELL AS TWO BEDROOMS AND A COZY LIVING ROOM SPACE. PRIOR TO ENTERING THE BASEMENT LIVING AREA SPACE IS THE LAUNDRY AREA. CLOSE TO SCHOOLS, PARKS, SHOPPING, CHURCHES, ENTERTAINMENT, AND HIGHWAY ACCESS. THE HOUSE HAS A SUMP PUMP, AND A BACK FLOW PREVENTION VALVE. THE BASEMENT HAS BEEN SPRAYED WITH 5 INCHES OF FOAM INSULATION. THE FURNACE HAS A REBUILT MOTHER BOARD AND A NEW MOTOR AND FAN. THE APPLIANCES IN THE BASEMENT ARE IN AS IS CONDITION. (id:37087)
Masterson Realty Ltd
67 Clare Avenue
Port Colborne, Ontario
Located on one of Port Colborne's most desirable streets, this brick/stone bungalow could be where your next chapter in home ownership begins. With approx.1794 sq.ft. on the main floor alone, there is plenty of room to spread your wings. 3 generous sized bedrooms with large, deep closets, 1.5 baths, large eat-in kitchen (original cabinets & sink),French doors to the dining room. Living room has a wood burning fireplace (not WETT inspected, has not been used). April 2024 there was an insurance claim re: a sewer back-up and flooding in the basement due to tree roots in broken clay pipes. Repair/remediation included new sewer line, installation of a back-up valve, re-routing of sump pump discharge & downspouts, removal of damaged panelling in rec room, general clean up. The rec room is currently a blank canvas awaiting your imagination. The large rec room has another wood burning fireplace and built-in shelves and storage area. Another room would make an ideal games room. The huge laundry room could easily be divided into two separate areas. Cold room is huge too. More storage under the stairs. The back door exits to a covered porch and extended overhang. The back yard is full of flower/perennial beds, which at one time were award winning. Large vegetable garden area. The single car attached garage has a workbench area and an upper loft for storage. Between Garage and house is a handy breezeway/foyer side door entrance into the kitchen or to the garage. Why not take a look at this one? It's one of those houses that you'll be sorry that you let it get away. (id:37087)
Royal LePage NRC Realty
7 Gale Crescent Unit# 1001
St. Catharines, Ontario
Welcome to the 10th-floor condo in the heart of the city! Enjoy spectacular panoramic views from the city. Extra-large windows provide plenty of natural lighting in this two-bedroom condo. An open living room and dining room are combined with a solarium that can be used as an office. The kitchen has been tastefully updated and has an attached island, which provides extra counter space and is perfect for casual dining. There is a full-sized washer and dryer in the ensuite laundry for your convenience.This condo offers not just a place to live, but a lifestyle of luxury and convenience. The common elements of this building are truly exceptional, including an observation deck with panoramic views, a games room: cards, billiards, ping pong, and darts, a DIY workshop, a library for quiet reading, an indoor swimming pool and sauna for relaxing, guest parking, and an indoor car wash station. In addition to these fantastic amenities, you will also enjoy a rooftop patio, perfect for soaking up the sun or gathering with friends and family. To top it off, this condo includes your heat & air conditioning, hydro, water, cable TV (Bell Fibe), internet, building insurance, building maintenance, common elements, and snow removal, making it a truly worry-free living experience. Underground parking is on level BP7 close to the elevators. Located within walking distance to the downtown core, you'll have easy access to a variety of restaurants, shops, the Meridian Centre, and the Performing Arts Centre, ensuring that entertainment and convenience are always just steps away. (id:37087)
Royal LePage NRC Realty
32 Walnut Street
Port Colborne, Ontario
OPEN HOUSE SATURDAY, MAY 11TH 2-4 PM. Pride of ownership shines in this 3 bedroom, plus den home located in sought after Port Colborne neighbourhood. Ideal location to raise your family or retire in a quiet and safe community. Exceptional side split within walking distance to the Lake, conservation areas, beaches, biking and walking trails. Close to Port Colborne Marina and all the boating fun and fishing offered by Lake Erie. The endless updates Sellers have given this home within a few years will require a special detail sheet. Just a few updates to mention include the Trane furnace in 2023, Rinnai Tankless Hot water Heater in 2023, Generac Generator 2023 backs up entire house, Central air conditioning replaced 2018, Multiple vehicle, exposed aggregate driveway in 2022. Garage door new in 2021. Bright Eat-In Kitchen, Dual fuel gas stove new in 2022 and Bosch built-in dishwasher in 2020. Spacious and bright 4 season sunroom with free standing gas heating unit was totally updated in 2019 including new insulation in walls and floors. From your eat-in kitchen you will enjoy stepping out onto to a composite deck with cedar panels added in 2018 and a pergola in 2020. Home Sump pump with back up. Enjoy beautiful front and rear gardens with new shed in 2018 and greenhouse in 2019. This home has qualified as a Wildlife Friendly Habitat within just a few years. Nothing to do except make it yours, move in and enjoy pride of ownership. DEFINIELY WORTH A VIEW!! (id:37087)
Royal LePage NRC Realty
22 Santone Avenue
Welland, Ontario
Calling first time home buyers and renovators! Unique lot as the property runs between Santone Avenue and St. Augustine, with access to the detached single garage from St. Augustine by a 116 foot long paved driveway that opens from a single lane to a double width close to the garage. Ample parking and privacy! Quiet location close to schools, parks and a great local pizza place! Large kitchen open to formal dining room. Enter from the backyard to the convenient mudroom which has stairs going to the basement as well as to the main floor. Updated main floor 3 piece bathroom with glass shower door, new vanity and vinyl flooring. One main floor bedroom, 2 more bedrooms upstairs, and one in the basement along with a basement powder room. Rec room / family room downstairs with good sized windows and tray ceiling. Backyard features a few gardens and a fenced in area for your pet(s). Opportunity is knocking for a renovation on this one! Roof was re-shingled in 2006. Weeping tiles on one side of the house need some repair. Come out to see this one or it will be gone! (id:37087)
Royal LePage NRC Realty
37 Allan Dr
St. Catharines, Ontario
Absolutely Stunning Fully Renovated & Spacious Corner Lot Bungalow With Premium Finishes and Many Upgrades Throughout! Conveniently Located Near the QEW and Only Steps From Fairview Mall, While Nestled in a Charming & Private Family Community, A Real Gem & Must See! Over $75,000 in New Kitchen, New Bathroom, New Basement Walk-in Closet, New Windows, New Cozy Fireplace & Much More! Money Maker Basement Apartment or Ideal In-law Suite! This is Living at its Best! Easy Access to Shopping, Schools, Transit & So Much More! Please See Upgrades List Attached. **** EXTRAS **** All ELFs, Main Floor Fridge, Stove, Washer & Dryer, Furnace & Equipment, A/C & Equipment, Basement Fireplace, Basement Stove. Please See Upgrades List Attached. (id:37087)
Right At Home Realty


