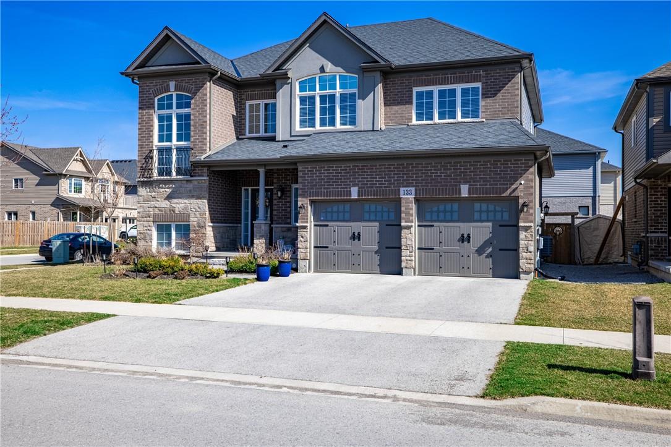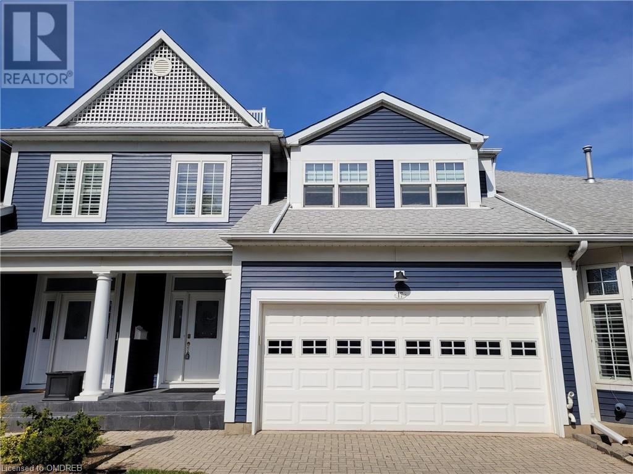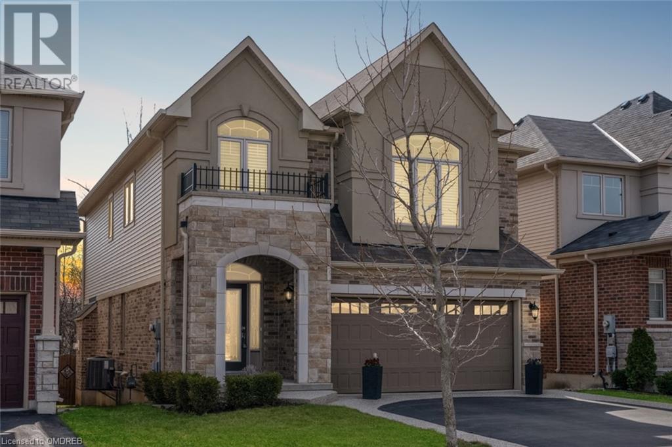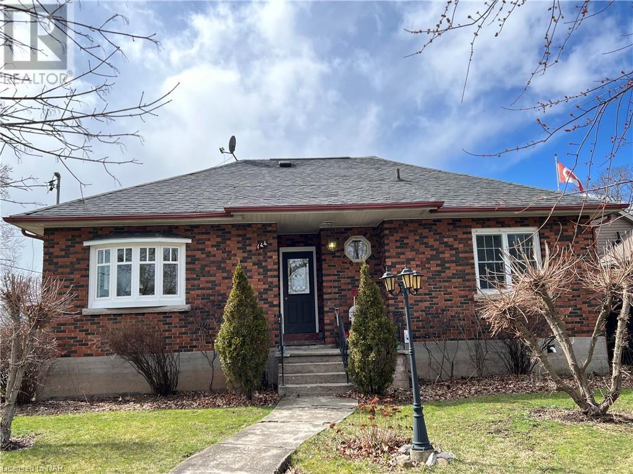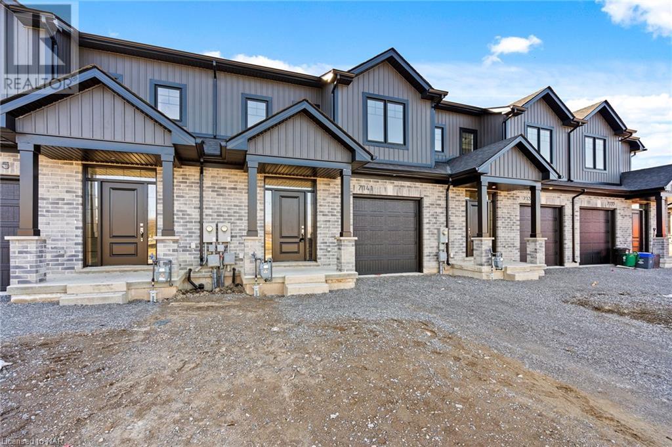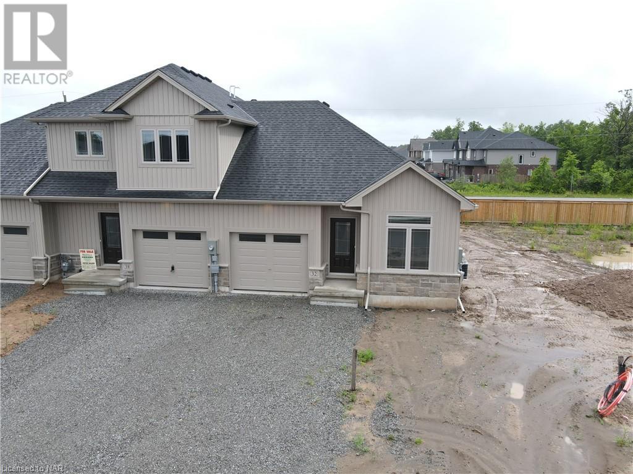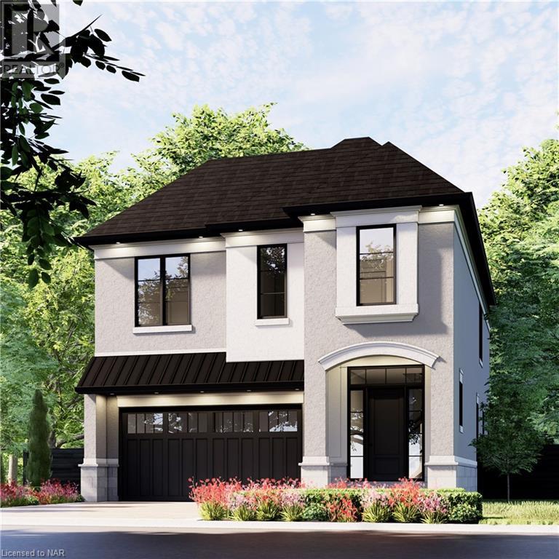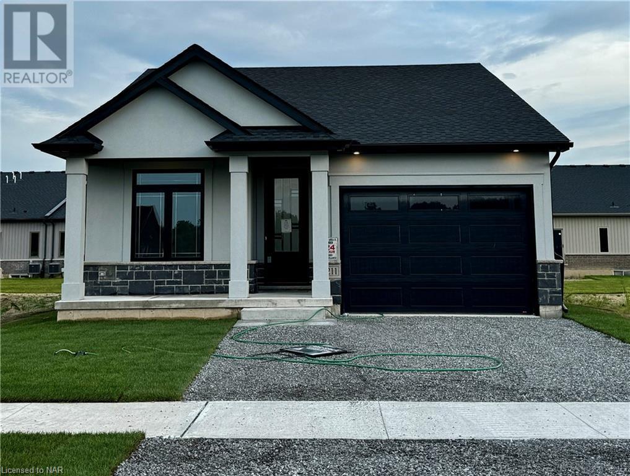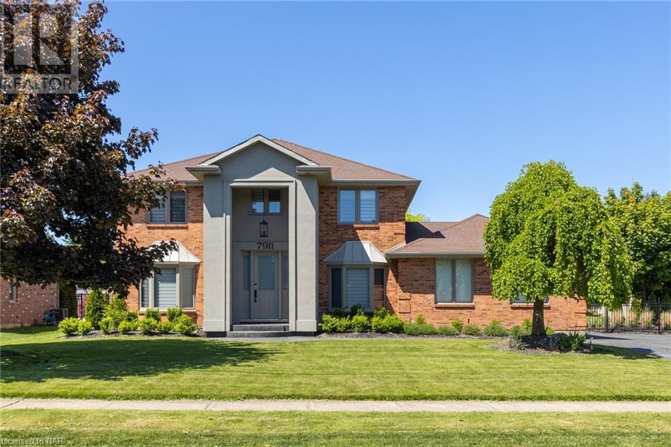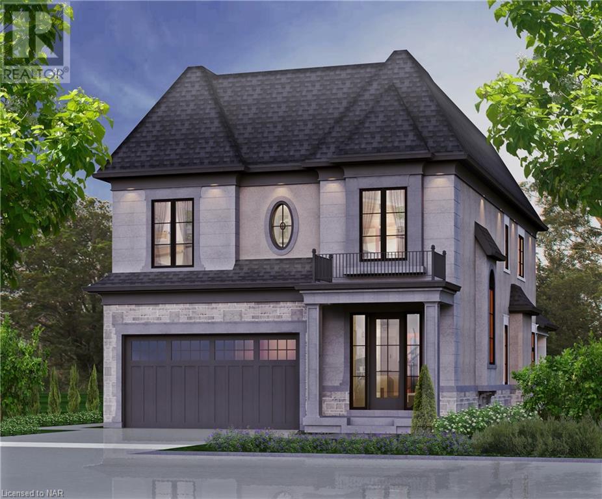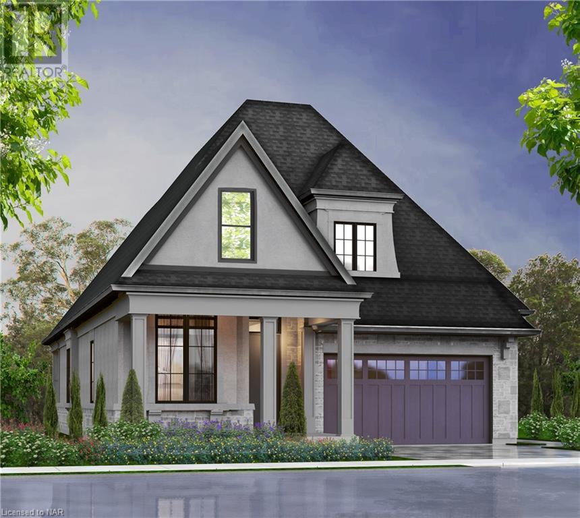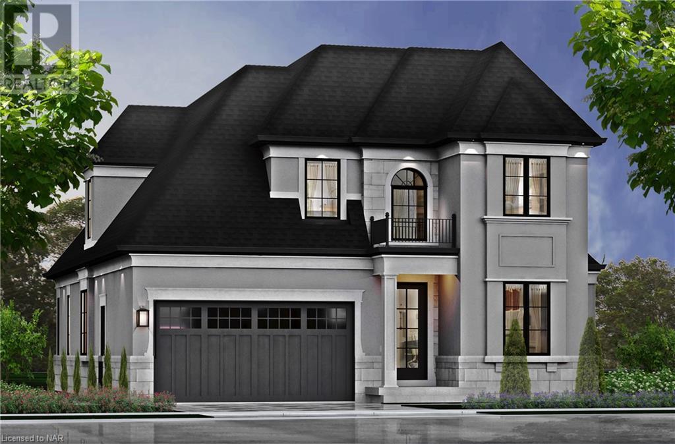133 Lametti Drive N
Fonthill, Ontario
Nestled in the heart of Fonthill in one of Pelham's newest family neighbourhoods, surrounded by trails, open walking areas, mature trees and green spaces, you'll find this beautiful 4 bedroom, 4 bathroom, 2-storey house with a two-car garage and rare walk-down to the basement. You don't want to miss out on this one. As you enter the home you are greeted with a large, bright and open foyer, beautiful lighting and chandeliers throughout and plenty of space with a convenient coat closet and 2-piece powder room. The foyer opens up to a large separate dining area and leads into a spacious living room and kitchen with tonnes of natural light. Here you'll find backyard access, a large pantry, an open concept kitchen with a beautiful island and touches of rose gold throughout. There is a mud-room/storage space off the kitchen which leads into the double garage with the walk-down to the basement and side entrance which makes it easy to convert the downstairs into a second living space. The second floor has 4 bedrooms, 3 bathrooms with 2 of those being ensuite. This floor opens up to a gorgeous loft with an electric fireplace, 2nd floor laundry room down the hall and your 3rd bathroom which has access from the 3rd bedroom and hallway. The Master Bedroom is oversized with a 5-piece ensuite and all 4 bedrooms have large closets. The unfinished basement is over 1200 SQ with a 70 80 foot cold room and walk up to the garage. Book your showing now! (id:37087)
RE/MAX Escarpment Golfi Realty Inc.
88 Lakeport Road Unit# 17
St. Catharines, Ontario
Presenting this rare opportunity to own a Luxurious Waterfront Townhouse with Full Unobstructed Views of Martindale Pond and the Beautiful Sunsets. This highly sought after enclave, 'On The Henley' in beautiful Port Dalhousie is move-in-ready with many design-forward upgrades. Enjoy the sunsets, scenic views of the Royal Henley watercourse and tranquility from this light-filled airy gem. Minutes from shopping, banking, healthcare, emergency services, golf, fishing, trails, beaches, restaurants, wineries, transit, library and the magnificent Port Dalhousie Yacht Club and piers. Only 15 minutes from Niagara-On-The-Lake, 25 minutes to Niagara Falls and an hour to Downtown Toronto. The main floor foyer has a high ceiling, a beautiful functional kitchen, a great dining and living space with a gas fireplace and fantastic water views, a 2-pc bath and entrance to a double garage. This level has an upper deck with BBQ area and awning. All window coverings on this level facing pond are electronic. Upstairs, is the Master Bedroom with large windows, a sitting area and ensuite. Two more bedrooms and 4-piece bath and laundry room are all on this level. The lower level is fully finished with a 3-pc bath, a gas fireplace, built-ins with lots of natural light and your own billiard table. Walk out from the lower level to a large BBQ/patio area. Lifestyle, Location and All The Amenities in your new coveted enclave! (id:37087)
Royal LePage Real Estate Services Ltd.
152 Echovalley Drive
Stoney Creek, Ontario
Quiet elegance and family-friendly living define this Branthaven-built home. The open floor plan with 9’ ceilings is perfect for entertaining and everyday comfort. A covered porch welcomes you into the foyer with captivating views of the wooded greenspace. Versatile living/dining space offers quality finishes, hardwood, crown moulding, and a gas fireplace for cozy evenings. The home's heart is the kitchen with warm wood cabinetry, quartz counters, a pantry, and plenty of prep space. Additionally, the spacious eat-in area and breakfast bar seat the whole family, and offer a walk-out to the deck overlooking your private, tree-lined yard, perfect for entertaining and BBQs. Nestled on the upper level, the family room provides a quiet retreat. Retreat to the primary suite with expansive views, a walk-in closet, and a luxurious 5-piece ensuite with soaker tub. Three additional bedrooms and convenient upper-level laundry complete the space. The lower level, with above-grade windows, presents endless possibilities for customization and expansion. Outside, the fully fenced and gated yard backing greenspace with aggregate patio, and river rock provide a picturesque backdrop for family gatherings. Features: backflow valve, 200 amp service, air recirculation system & security system. Located in the family-friendly Heritage Green neighbourhood, residents can access extensive walking trails leading to Felker Falls, a sports park, and a dog park, ensuring a lifetime of recreational adventures. With quality finishes, impeccable upkeep, and a prime location, this home offers the perfect blend of elegance, comfort, and room to grow. (id:37087)
Martin Group
144 Forest Avenue
Port Colborne, Ontario
Imagine the possibilities of this solid brick bungalow with an enormous 24x36ft detached garage, located in the highly desirable south west area of Port Colborne where tall ships, bike/walking trails, and farmers market can be part of your lifestyle. The main level of this well cared for bungalow has 3 bedrooms, updated bathroom and kitchen and newer windows. The finished lower level, updated in 2022, features an expansive family-room, den, laundry room/kitchenette, and 3 piece bath with luxury vinyl plank flooring throughout; providing an ideal opportunity for a future in-law suite. A unique feature is a walk-up attic with plenty of storage. The detached 4 car, 2 storey, barn style garage has lots of potential. It's presently used as a garage-workshop but could be ideal for a car collector, hobbyist and much more. There is a separate 100 amp service, newer doors and windows and poured cement floor. This corner lot has a deep backyard with green space just waiting for personal touches. Close to schools, parks, marina and Lake Erie beaches. Don't miss this rarely offered opportunity! (id:37087)
Century 21 Today Realty Ltd
7101 Parsa Street
Niagara Falls, Ontario
Welcome to this exquisite newly built townhome in Forestview Estates, a proud offering from Kenmore Homes. This property is a blend of luxury and comfort with 3 bedrooms and 3.5 bathrooms and approximately 2100sq ft of finished living space. The highlight of this home is the newly added, fully finished basement with 11 pot lights, a 3pc washroom, legal egress window and provides additional space for a variety of uses, from entertainment or a guest suite for visiting family and friends. The kitchen is a standout with quartz countertops, 7 additional pot lights, full appliance package, 42 beautiful cabinetry and large island, making it a perfect blend of style and functionality. The comfort of living is enhanced by central air conditioning, ensuring a pleasant environment in the summer. Step outside onto the deck, an ideal space for a BBQ and outdoor entertainment. The home's curb appeal is further accentuated by a neatly paved driveway. Every corner of this townhome speaks of quality and attention to detail, evident in the tasteful design choices. Located in the peaceful Forestview Estates, the community is known for its convenient location close to schools, Costco, Walmart, Rona, LCBO, movie theatre and great restaurants and quick access to QEW Highway. This townhome represents a unique opportunity to own a fully finished, brand new, quality built home at an affordable price perfect for First Time Home Buyer, Investors and Families. Contact us today to experience this perfect blend of style, comfort, and convenience firsthand. (id:37087)
RE/MAX Niagara Realty Ltd
32 Austin Drive
Welland, Ontario
POLICELLA Homes welcomes you to their latest townhouse development in Welland. This open concept bungalow townhouse gives you plenty of space for all your needs. No condo fees, all units are freehold with nothing left to spare inside and outside. The interior features all you need with 2 bedrooms, laundry, 2 baths and an open kitchen/dining/living room with fireplace. The basement comes fully finished with 1 bedroom, rec room with a fireplace and bathroom. Enjoy living with minimal maintenance in these bungalow townhouses. The exterior is fully sodded and a double car paved driveway. Feel free to view this townhouse or look at models available. Several units are available as blank canvases for you to finished with your tastes. Living just got better in this neighborhood so call to book a private viewing today. (id:37087)
Peak Performers Realty Inc.brokerage
Lot 78 Terravita Drive
Niagara Falls, Ontario
WHEN YOU BUILT WITH TERRAVITA THE LIST OF LUXURY INCLUSIONS ARE ENDLESS. ONE OF OUR NEWER TERRAVITA MODELS IS THE CASTELLO. This large fantastic layout has 4 bedrooms, 4 bathrooms, an upper level family room and convenient laundry room making it the perfect family home. This Prestigious Architecturally Controlled Development is located in the Heart of North End Niagara Falls. Starting with a spacious main floor layout which features a large eat in kitchen w/gorgeous island, high end appliances, dining room, 2pc bath and living room with a walkout. Where uncompromising luxury is a standard the features and finishes Include 10ft ceilings on main floor, 9ft ceilings on 2nd floors, 8ft Interior Doors, Custom Cabinetry, Quartz countertops, Hardwood Floors, Tiled Glass Showers, Oak Staircases, Iron Spindles, Gas Fireplace, 40 LED pot lights, Covered Concrete Rear Decks, Windermere Stone Driveways, Irrigation System, Garage Door Openers, and so much more. This sophisticated neighborhood is within easy access and close proximity to award winning restaurants, world class wineries, designer outlet shopping, schools, above St. Davids NOTL and grocery stores to name a few. If you love the outdoors you can enjoy golfing, hiking, parks, and cycling in the abundance of green space Niagara has to offer. OPEN HOUSE EVERY SATURDAY/SUNDAY 12:00-4:00 PM at our beautiful model home located at 2317 TERRAVITA DRIVE or by appointment. MANY FLOOR PLANS TO CHOOSE FROM. (id:37087)
RE/MAX Niagara Realty Ltd
211 Sycamore Street
Welland, Ontario
Welcome to Policella Home's latest model home that is finished and ready to go. 211 Sycamore St is a beautifully laid out brick and stucco bungalow with upgraded finishes throughout. The open concept great room (with fireplace) and kitchen area opens up to a large covered concrete patio in the back. A large primary bedroom is complete with walk in closet and ensuite bath. Additional features on the main floor include a second bedroom and spacious laundry room. Lower level is finished with an additional bedroom, 3 pc bath and large recroom, with second gas fireplace, for entertaining or those family game nights. With almost 2000 sqft of finished living space, you'll have room for that growing family and more! Book your tour today. (id:37087)
Peak Performers Realty Inc.brokerage
7911 Westminster Drive
Niagara Falls, Ontario
An exquisite masterpiece by Enrico DiRisio, nestled in the highly sought-after Mount Carmel neighborhood, this grand two-story residence offers an exceptional level of privacy on its expansive double estate lot. Upon arrival, you'll be captivated by the imported Italian tile flooring that graces the foyer, leading your gaze towards the magnificent spiral staircase. Every detail exudes elegance and sophistication, as discerning buyers will appreciate the custom finishes adorning every corner of this home. The main floor boasts a well-designed layout, featuring a generously sized formal dining room and a family room adorned with beautiful wainscoting. A gas fireplace with a limestone finish and a custom slate surround adds warmth and charm to the space. The office, complete with intricately detailed ceilings, provides a serene retreat. Additionally, the main floor encompasses a convenient laundry room and a masterfully crafted custom eat-in kitchen by Thorpe Concepts. This culinary haven showcases handcrafted cabinetry, complemented by a custom Butler's Pantry, sure to leave a lasting impression. Perfect for entertaining, the kitchen boasts a remarkable 14' island, a 36 professional gas range, and ample space for a large family. To the second floor, you'll discover the luxurious master bedroom, with a walk-in closet and custom-built millwork. The ensuite bathroom offers a tranquil escape, featuring a soaker tub, a walk-in shower, and floor-to-ceiling Spanish ceramic tiles. Three additional spacious bedrooms and another full bathroom accommodate family and guests with ease. Open the back doors from the kitchen to access your private deck, creating an ideal outdoor space for relaxation and gatherings. The finished basement offers even more living area and includes a three-piece bathroom. Home is equipped with wifi sprinkler system and central vacuum included. Floor plans available upon request (id:37087)
Sotheby's International Realty
Lot 79 Terravita Drive
Niagara Falls, Ontario
WELCOME TO OUR BEAUTIFUL LAVANDA MODEL!!! This home has a Great Floor Plan!!! With a bright, spacious main floor, amazingly large kitchen w/ gorgeous island, spacious mudroom area off the garage, 3 bedrooms plus a Loft area, this home has a little something for everyone!! Terravita is an Exclusive Luxury Single Family Development located in the Heart of Niagara's Prestigious North End. This subdivision is home to 80 architecturally controlled homes ranging from Two Storeys, Bungalows and Bungalow Lofts where uncompromising luxury is a standard. The features and finishes are of unparalleled quality and designs and include 10ft ceilings on main floor, 9ft ceilings on 2nd floors, 8ft Interior Doors, 7 Baseboards, Jenn-Air Pro Stainless Appliances, Custom Cabinetry and Quartz countertops throughout, Hardwood Floors, Tiled Glass Showers, Oak Staircases, Iron Spindles, Gas Fireplace, 40 LED pot lights, Covered Concrete Rear Decks, Windermere Stone Driveways Irrigation System, Garage Door Openers, and so much more. This sophisticated neighborhood is within easy access and close proximity to award winning restaurants, world class wineries, designer outlet shopping, schools and grocery stores. For the avid lover of the outdoors you can enjoy golfing, hiking, boating, and cycling in the abundance of green space Niagara has to offer. OPEN HOUSE EVERY SATURDAY/SUNDAY 12:00-4:00PM TO BE HELD AT MODEL HOME LOCATED AT 2317 TERRAVITA DRIVE or book by appointment to view our beautiful Model Home! VIDEOS are of Cresta and Cascata Model Homes. (id:37087)
RE/MAX Niagara Realty Ltd
Lot 17 Lucia Drive
Niagara Falls, Ontario
WELCOME TO OUR BEAUTIFUL BUNGALOW MODEL THE PRATO. TERRAVITA Is A Sophisticated Upscale Single Family Development Nestled Perfectly In Prestigious North End Niagara Falls. The 80 Architecturally Controlled Homes Range From Two Storeys, Bungalow Lofts and Bungalow Plans. UNCOMPROMISING LUXURY IS A STANDARD. STARTING WITH 10FT Ceilings on main floor, 8ft Interior Doors with Emtek Hardware, 7 Baseboards, Jenn-Air Pro Stainless Appliances, Custom Cabinetry, Quartz countertops, Hardwood Floors, Tiled Glass Showers, Oak Staircases, Iron Spindles, Gas Fireplace, 40 LED Pot Lights, Covered Concrete Patios, Windermere Stone Driveways, Irrigation System and so much more is included. This Desirable neighborhood is within easy access and close proximity to award winning restaurants, world class wineries, designer outlet shopping, schools, Q.E.W, grocery stores and plenty other amenities. For the avid lover of the outdoors you can enjoy Golfing, Hiking, Boating, and Cycling in the abundance of green space Niagara has to offer. OPEN HOUSE EVERY SATURDAY/SUNDAY 12:00-4:00PM TO BE HELD AT MODEL HOME LOCATED AT 2317 TERRAVITA DRIVE or book by appointment to view our beautiful Model Home! PLEASE NOTE: CLOSING DATES ARE FOR 2024. (id:37087)
RE/MAX Niagara Realty Ltd
Lot 31 Lucia Drive
Niagara Falls, Ontario
WELCOME TO OUR BEAUTIFUL CRESTA MODEL. This home features a Primary Bedroom on the main floor and 3 bedrooms upstairs 1of them with its own ensuite as well and an additional loft area. This is perfect for multi generational families or if you prefer your Primary suite on the main floor. TERRAVITA Is An Upscale Single Family Development Nestled Perfectly In Prestigious North End Niagara Falls. The 80 Architecturally Controlled Homes Range From Two-Storey, Bungalow Loft and Bungalow Plans. UNCOMPROMISING LUXURY IS A STANDARD. STARTING WITH 10FT Ceilings on main floor, 9ft ceilings on 2nd floors, 8ft Interior Doors, 7 Baseboards, Jenn-Air Pro Stainless Appliances, Custom Cabinetry and Quartz countertops throughout, Hardwood Floors, Tiled Glass Showers, Oak Staircases, Iron Spindles, Gas Fireplace, 40 LED Pot Lights, Covered Concrete Rear Decks, Windermere Stone Driveways Irrigation System, Garage Door Openers, and so much more. This sophisticated neighborhood is within easy access and close proximity to award winning restaurants, world class wineries, designer outlet shopping, schools and grocery stores. For the avid lover of the outdoors you can enjoy Golfing, Hiking, Boating, and Cycling in the abundance of green space Niagara has to offer. OPEN HOUSE EVERY SATURDAY/SUNDAY 12:00-4:00PM TO BE HELD AT MODEL HOME LOCATED AT 2317 TERRAVITA DRIVE or book by appointment to view our beautiful Model Home! Videos are of the Cresta and Cascata Floor Plans. PLEASE NOTE PHOTOS ARE OF ANOTHER MODEL HOME. (id:37087)
RE/MAX Niagara Realty Ltd


